The broken is called a two- or fourth roof, whose rises are separated by additional ribs into several planes. This technique allows you to create an additional useful space under the roof, where you can position the attic, or build a roof over the buildings of the most complex architectural form. Most often in individual construction there are broken duscal roofswhich are also called the attic.
Roof Design
For the arrangement of residential space under the roof, it is desirable that the house width was at least 6 m. It is important for creating durable. Think up in advance what will be the ratio of the parts of the skate, will be on the roof mansard windows And determine the exact location of their location. Check the required number roofing material, insulation, waterproofing on the size of the roof, the forest under rafters, as well as fasteners, create a detailed drawing or use a typical roof project.
There are special programs that allow you to calculate the required size of the beams for rafter system and step between them depending on the type of roofing material, that is, its weight, the amount of precipitation in winter and other parameters.
Construction loan roof It is necessary to provide in advance, since under it, when erecting a house of bricks, gas-silicate blocks or foam concrete, it is necessary to pour the reinforcing belt. It is pre-laid threaded studs with a step of 1.5-2 meters.
Materials
- For rafters, it will take a high-quality bar (for legs and squeaks) 5 * 10 cm and a cutting board with a thickness of at least 3 cm, for Mauerlalate Bar 25 * 25 cm. Preferably wood of coniferous rocks, well dried, with residual humidity of at least 22%. In general, rafters for the broken roof should be more massive than for a two-tie, which is caused by its large weight. Calculate the beam for strength.
- Bursts and boards are mounted with steel brackets and studs of 8-12 mm. Also at all stages will need bolts, self-tapping screws, nails and metal staples for roofing work.
- The cuttack and the counterclaim are made of wooden rails 5 * 2.5 cm. Details resembled from thick plywood are used as connecting elements.
- Heater is needed, hydraulic and vaporizying films.
- The roofing material for a broken roof should not be too heavy. Suitable metal tile and metal profile, Ondulin ,.
For works on the roof construction, a standard set of joinery tools, stairs and safety equipment are needed.
Slinge system
Before assembling rafted, all wood is processed according to the instructions by an antiseptic and soaked with fire solutions. For better penetration, all parts of future rafters are covered twice. Before proceeding to further assembly, you need to wait for a complete drying. At the same time, it is advisable to process the registers for the crate and the counterclaim. In the bars for Mauerlat, the holes are drilled with the same step with which the studs are installed.
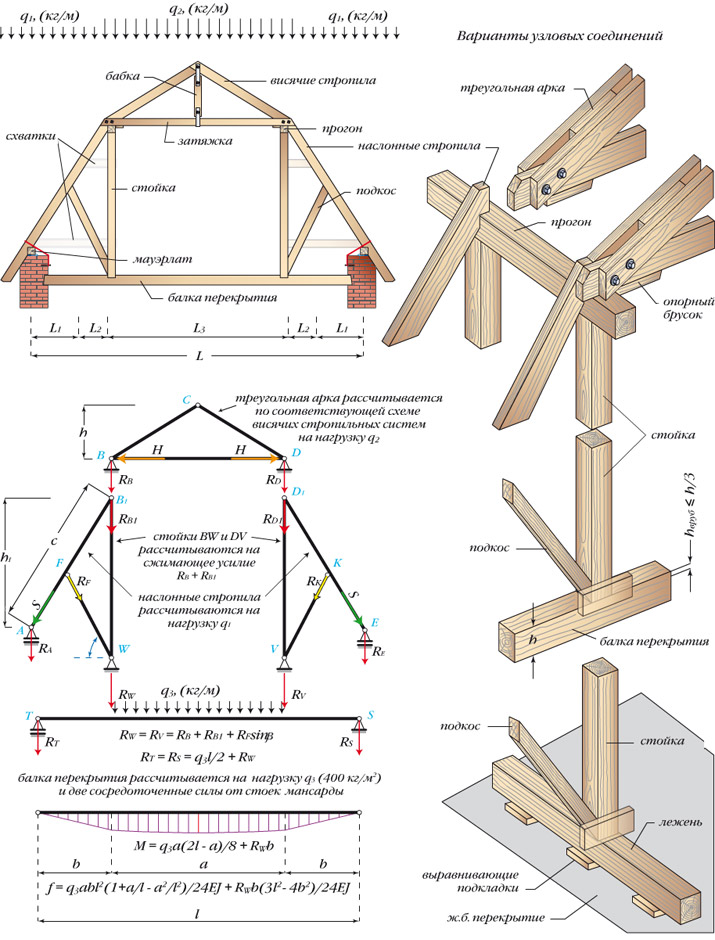 The rafter design is connected by the modular principle of the section. Each of them can be assembled on Earth, raised upstairs, and then installed according to the drawing, which greatly simplifies work. The rafters are connected to each other at a certain angle, and the geometry and reliability of the roof in general depends on the accuracy of the cutting and observance of the size of all parts. To do this, it is convenient to use plywood or metal templates made in advance on the project.
The rafter design is connected by the modular principle of the section. Each of them can be assembled on Earth, raised upstairs, and then installed according to the drawing, which greatly simplifies work. The rafters are connected to each other at a certain angle, and the geometry and reliability of the roof in general depends on the accuracy of the cutting and observance of the size of all parts. To do this, it is convenient to use plywood or metal templates made in advance on the project.
1-2 layers of rubberoid are laid on the long walls of the house and the beams for Mauerlat are installed, which are attached to the hairpins with nuts. It is important that they go strictly parallel to each other, and their inner part coincided with the inside of the walls. If the wall is thicker than a ram for a mauelalate, then a protective row is laid by a brick outside. If the house is built from a bar or logs, then Maurylalat is replaced with upper bars or logs.
On Maurylalat are fixed with the help of temporary strut vertical racks. Initially, there are two extreme racks in a row, then stretch between them the rope, according to which the rest is exhibited. The optimal step between the racks is 2.5 -3 m. The height of the racks should be 10-15 cm above the estimated ceiling level. The top sections are mounted on the vertical racks that are connected at the top. All connections are fixed with plywood lining recorded on a bar using self-tapping screws.
Warming and waterproofing of a broken roof
Under rafters, from the inside of the room, with the help of the brackets are fixed with steam insulation, following its uniform tension (more). A counterclaim is hampered on the rafter. Mineral wool or polystyrene sheets are labeled between the rafters, then waterproofing. It is fixed by the counterbashers running from the cornice to the skate and laid mustache. Thanks to these counterpearars, ventilation of the entire "cake" is ensured and the integrity of the film is preserved. Waterproofing laid several layers of braziness minimizes the risk of the roof leakage. Permissible some (up to 2 cm) Schedules of the film.

Roofing
After waterproofing on the rafyl, the crate is mounted. The step between the rails depends on the selected roofing material so that it is convenient to be attached. Usually 20-25 cm for soft roof and 30-35 for tough. In order to further avoid problems with laying roofing material, pay attention to the rectinity of the location of the crates.
Laying the roofing material on the broken roof occurs by the same technology as the batch.
- The broken roof is a rather complicated design, compared with the usual double. With its design and construction, it is better to turn to professionals if experience in construction is small.
- Tile - not the most the best choice For a broken roof due to its greater weight. It is better to replace it with an alternative - bitumen tile or metal tile.
- It is necessary to provide ventilation in the roof and install the purge in the skunk part.
- If it is planned to use attic as a residential premises, you need to especially carefully approach its insulation and do not save on vapor barrier.
When building a new building, it is important not only to ensure its durability and reliability of all structures, but also give aesthetic appearance. For such purposes, a broken roof is used, which creates an additional living space. This is one of the most complex construction structures, but this factor does not make it less popular.
Surely everyone remembers the geometry school year, which is a broken line. It is because of its shape and a large number of similar lines that the roof is called. Most often this is a double broken roof, but with the attic floor. Basically, additional space is not as appreciated by developers as an attractive shape of the roof of the roof, so it is used as a batch bowl.
Two-bundle broken roof is quite popular
The broken roof allows you to equip the high ceiling on the supplementary floor, that is, the design is obtained significantly higher than that of the usual duscate roofwhich due to steep inclined angles does not always withstand the load of the wind. Due to the inclined lower part and a stronger top of a broken roof, it can withstand atmospheric phenomena, especially the wind. Basically, the roof of the broken type is most suitable for wide buildings (optimal width 6m), since in this case the area of \u200b\u200bthe attic space is used as efficiently.
The broken four-tie roof is most popular, because it makes it possible to use living space to the maximum and differ with a relatively simple rafter system. Having invested not so much money, you will receive several additional rooms in which you can live in summer and in winter.

The broken roof allows you to organize the place of attic with the greatest comfort.
The lines of the lone of the roof is quite overall and complex, but its construction greatly facilitates the modular installation, which allows not to use the lifting equipment. The rafters and racks are cut under a certain angle at the site of the fractures of the skates, and for fixing the nodes, plywood "Kosinki" is used with a thickness of no more than 2 cm.
This design of the broken roof is suitable for small houseswhere the structures of the complex form are difficult to build. For large buildings, a completely different rafter system is built.
Main types of naked roofs
Depending on the number of skates, several types of broken roof are distinguished: one-, two-, three- and four-tight. It is unlikely that the roof can boast of such varieties. From which one you choose, your comfort and comfort in the house, attractiveness and reliability of the structure depends.
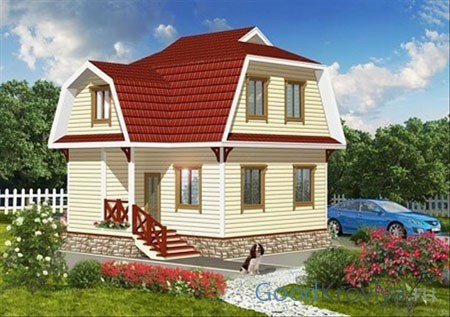
The house with a broken roof not only adds another floor, but allows you to implement interesting design solutions
Any broken roof consists of two broken rods. Single Roof Fastened on the walls of an unequal height. This is one of the most common options, since it needs a fairly simple rafter system for it.
The following type is a two-bundle roof, which consists of two slopes aimed at opposite sides. Both the upper, and the lower part have the form of a rectangle, the two planes of which are bent into the center and form an edge at the junction. As a result, broken lines are obtained. At such a roof, the attic fits very well, which is why the house with a lone of a bantal type is in great demand. Especially often vaulted structures are used for the buildings of the rectangular shape.
Three-type broken roof device Next. It represents two ends, one of which contains one vertical wall, and the second repeats the profile breaks. Due to the lack of another major wall this design Weighs much less and the load on the foundation is significantly reduced. It is often constructed when it is necessary to connect the attic from the roof of another house.

The most common option is the form of a broken roof, similar by design on a two-tie, but with sides of the sides, as well as the broken hip
The four-tight roof is the most difficult option for construction, as it consists of broken profiles on the four walls of the wall. However, it has the easiest weight. Its construction requires detailed calculations of the area and wind loads. Based on the calculations, materials and cross-section for the frame are selected. For those who like unusual architectural forms, it is possible to build even a sevenginous, however, from a technical point of view, this is a very complex design, so it is rarely used.
It is worth paying attention to the fact that the shape of the broken roof is different. It basically looks like a parabola and is used for private rectangular scrap. Skates have a view of a triangle on short sides and a trapezium in long. Usually the broken roof drawing is much more complicated, so in it, diagonal rafters are often provided.
A variety of four-tie broken roofs is semi-degrees. They consist of an end slope where the lower and top part. There are also tent roofs, the shape of which is completely symmetric and is performed in the form of a cone, dome and pyramid. They are built mainly for the buildings of polygonal and round shape.
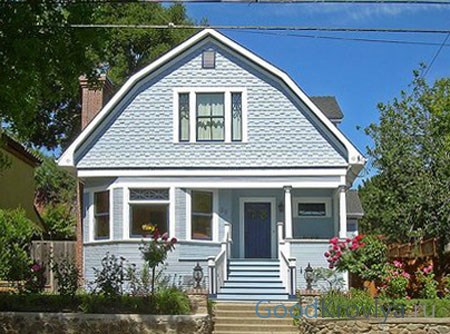
The broken roof is a combination of aestheticism and practicality, as it allows you to get a whole floor
How to calculate the material
Before building a broken roof, an accurate calculation should be made that the material is enough for all stages of construction. You will also save money and do not overpay for unnecessary elements. In addition, even the smallest inaccuracies in the distribution of loads can lead to basic structure It will not stand the weight of the roof and the rafter system. For the correct calculations, it is necessary to have a built-up project, roulette and calculator.
Initially, you need to measure all lines of the lone of the roof and mark them on the sketch. Then mentally split the roof on the geometric shapes, of which it consists of: triangles, trapezoids and rectangles, find the area of \u200b\u200beach of them and fold. As a result, you will receive the total area of \u200b\u200bconstruction. After that, the required number of sheets of material is easily calculated. At the same time, it is necessary to take into account the availability of skates and cornices and the features of the frame.

Any broken roof includes Maurylalat, rafters, a crate, separation and horse.
Choosing materials for construction
The rafting system of any roof, and broken, including, is built mainly of wood, so this material should be purchased in the desired quantity. For the construction of the rafter system is necessary wooden bar Suitable humidity. It is used for Mauerlat, DRAKS and rafting legs. The most inexpensive I. suitable choice For rafters are coniferous rocks. They are installed on Mauerlat and are attached with the help of a bracket. Maurolalat beams are fixed on the installed studs with a diameter of 16 - 22 mm.
The crate must be made from the edged board, its volume depends on the peculiarities of the roofing material for the roof, if it is hard, then a rarefied doom is applied. The gap between the boards must be from 300 to 350 mm. For a soft roof, a solid doomle is suitable, whose gaps are 15 - 30 mm.
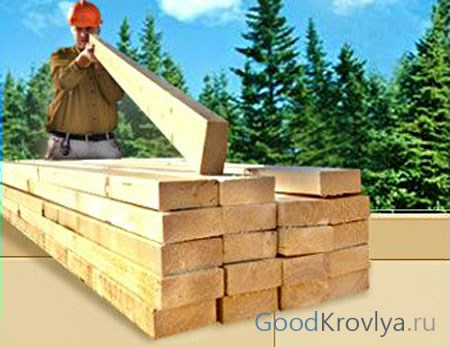
Brous are made: Maurylalat, rafter legs and discolorations
In addition to the main material, we also need to be fixed with fixing accessories, metal brackets and brackets with self-drawers are needed for rafter structures. Then the connection will be most reliable.
Before building a broken roof, you need to purchase funds that will extend the timber time and will ensure comfortable stay in the room. First of all, the insulation belongs to them, allowing the attic to warm well, and waterproofing. Fronton broken roofs are insulated as well as the walls of the whole building.
Before construction, it is desirable to prepare all the necessary elements on Earth. The process will go much faster if you prepare a drawing. If it is not, then on the Internet on the photo the broken roof, the stages of its construction and sketches are viewed quite easily.

Stages of the construction of a broken roof
- fixing the side sections to Mauerlat using technological supports;
- to the side sections are attached upper, connecting at the top;
- dense plywood fixes the angles;
- next, the upper run is connected to the upper sections;
- with the help of sink and vertical racks, the roof is strengthened;
- next is the insulation and waterproofing on top of the rafter system;
- in the end laying the roofing material.
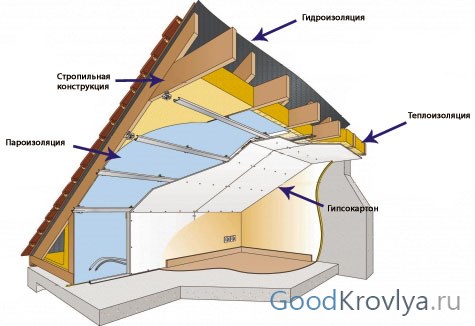
Installation of insulation and waterproofing is required to create a comfortable atmosphere in the attic and reduce its heating costs
Main conclusions
The construction of a broken roof is a complex process, but this does not mean that it cannot be mastered independently. It is important to purchase all the material and accessories in advance, make a competent drawing. Also need to pay attention to the accompanying details: drain and cornices.
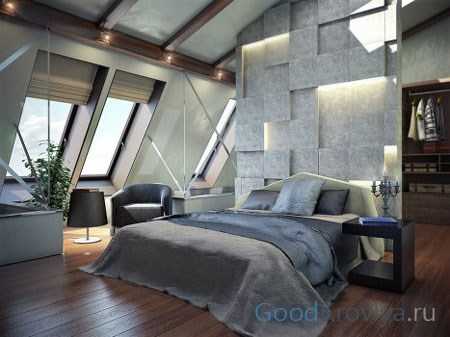
So that in the attic floor it was possible to place a residential premises, special attention should be paid to the insulation of the broken roof
In the photo of the house with a broken roof look beautiful, but when you build it yourself, it becomes even more pleasant. After all, you get not only an attractive building on the appearance, but also spacious accommodation, excellent attic, in which it will always be pleasant and comfortable.
Before you decide which roof to build over your own home, look around - you must come to the eyes of a broken roof. This design is very popular, despite the complexity of practical implementation, if compared with the usual two-tie roof. Yes, the system consists of a variety of nuances, however, this does not mean that such roofs cannot be created without professional assistance.
Briefly about the distinguishing features of a broken roof
In principle, we have already talked about such a type of roof on the pages of our blog, because it is often called a nuclear roof.
The engineering essence of the four-piece design lies in the fact that under the rafter system is formed not just an attic space, and the room, which, if desired, can be done by residential. Agree that a solid increase in the living space is always very much by the way, and this factor is undoubtedly a key advantage of a broken roof.
Important! Among the disadvantages of such a roof, many call an excessive massiveness, which narrows its possibility decorative decoration. Frankly, the share of truth in this is, however, to make a broken roof of spectacular and harmonious with other buildings will allow a properly selected color solution roofing. Incredibly, it is precisely the color of the roof is able to turn its lack of dignity.
Also, we cannot but not say that an absolutely right solution is a broken roof with your own hands for the building of the correct rectangular shape. And this means that with the standard design version, its width must be at least 6 meters. The fact is that if you make a broken / dyed form by a narrower, then the device of the residential premises in the attic loses the relevance due to the small space.
As for the characteristics of the roof of the roof, then we are talking about double design With certain fades that make it almost four-page. It is at the expense of them it is possible to rationally beat the sacrifice space.
Tip! We recommend novice to stock tight cardboard from which at the end of all the calculations, cut key parts templates. It will help to accelerate the process of trimming the rafter elements at the desired angle. Such a trick will allow all manipulations to perform absolutely accurately with a minimum of fitting during the installation process.
Loan Roof: Sling System
General characteristics
The basis of any roof, broken, including the rafter system. Durability, reliability, safety not only external depends on its competent device. roofing cake, but also interior decoration residential attic room.

So, the rafter design consists of elements and details:
- stropyl farms - are hanging and inclined;
- maurylalat-IDood timber / log, stacked around the perimeter of the outer wall, performs the function of the lower support for the rafter system;
- side runs;
- skate runs;
- additional details are diagonal communication, struts, struts.
Attention! The broken rafter farm must be designed for load at least 200 kg / m. sq. Although the exact indicator is always calculated individually, first of all, taking into account specific climatic conditions. At the same time, it is important that the rafters had a margin of strength, this will allow the roof effectively opposed the wind and snow loads.
Designing a rafter system
- Initially, you need to decide on the broken roof scheme - at this stage the format of the device of the rafter feet and their type is determined. For example, preference is given to hanging farm or inclined. In the first case, we are talking about creating a single solid rigidly related system. And the formation of the inclined modification is the stop plump on the side walls or other supports. In any of the named systems, additional enhancement elements are used if necessary.
- Second phase. Calculation of the area of \u200b\u200broofing cake. Here everything is relatively simple: the width and length of each slope is pre-measured. Then, by conventional mathematical calculations, for example, multiplying the width to height, as well as using the Pythagore theorem, the area of \u200b\u200ball rods is calculated, and then the value obtained is added. Further, determined from the magnitude of the adhesive, the size of which indicates the roofing material manufacturer, calculates the amount of waterproofer, thermal insulator, an external roofing coating.
- Third stage - load calculations. Here, also the key focus is made on the magnitude of the alleged loads. From them depend on the performance of the material, the size of the section, the magnitude of the spans. Also, an important point is the formation of the so-called "stock of strength". For which, the resulting calculation, the result is multiplied by the increasing coefficients selected from the range of quantities - 1.5-3. To calculate the load, we recommend using one of the online calculators that are available on the Internet in free access.
Table 1 correction coefficient when calculating wind load
| Height, M. | BUT | B. | AT |
|---|---|---|---|
| up to 5. | 0.75 | 0.5 | 0.4 |
| 10 | 1 | 0.65 | 0.4 |
| 20 | 1.25 | 0.85 | 0.55 |
A - coast of water bodies, steppes, tundra, forest-steppe, steppe
B - city, forest arrays and other territories that have obstacles with a height of 10 m;
B is a city with a dense building at the height of objects from 25 m.
Table 2 Weight layer of snow at the rate of 1 square meter. M.
| Snow regions of the Russian Federation | 1 | 2 | 3 | 4 | 5 | 6 | 7 | 8 |
|---|---|---|---|---|---|---|---|---|
| kpa | 0.8 | 1.2 | 1.8 | 2.4 | 3.2 | 4 | 4.8 | 5.6 |
| kg / m.kv. | 80 | 120 | 180 | 240 | 320 | 400 | 480 | 560 |
Important! If the calculation is carried out for the rafter system for heavy ceramic tile, I need to use a timing of at least 70 mm x150 mm as a rafter. And the optimal step of the rafter feet is 0.5 m.
- Fourth stage. Direct design of the rafter system. A feature of such a design is the presence of both the upper and lower rafters. Moreover, the bottoms have a coolest angle - from 60 ° than the upper - 30 °. It is such a campaign that provides a sufficient height of the ceilings in the attic. The number of rafter elements and additional parts is determined.
Attention! If the angle of the row is more than 60 °, then calculating the strength parameters of the roof, snow loads can be neglected, due to the fact that they are simply missing.
Requirements for the materials of the elements of the rafter system
Hardness and lack of marriage
Two-tight broken roof, most often, suggests wooden rafters. At the same time it is important to choose this lumber correctly. Ideally, it should be a larch, which has one of the highest hardness coefficients. Well, or as an alternative - wood of coniferous rocks, with winter blanks, perfectly dried with accurate observance of all technological conditions. You need to choose boards and bars with special care, even the slightest signs of defect are unacceptable - bundle, damage to the vertices, etc.
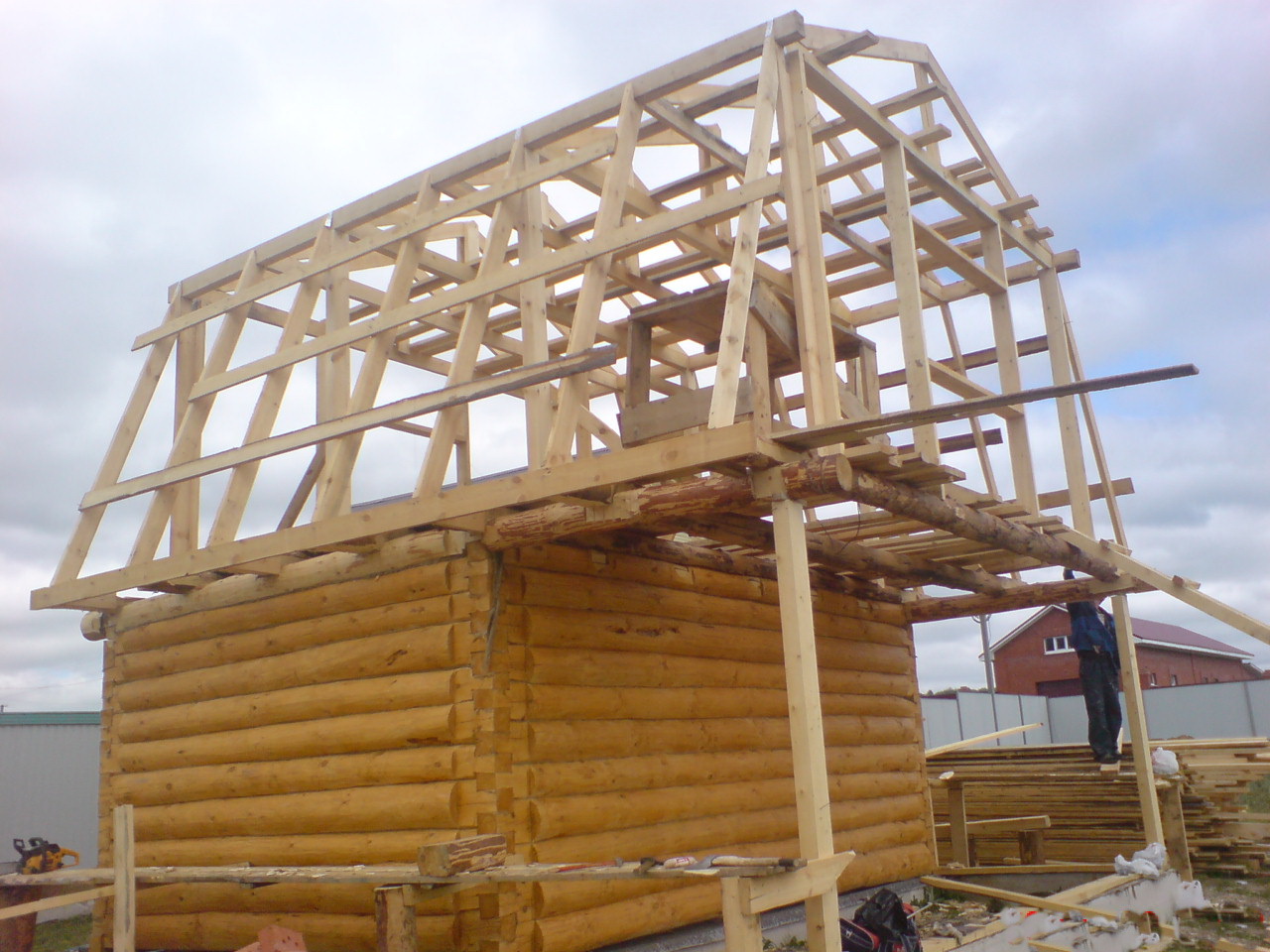
Important! Everything, without exception, elements of the rafter system are protected from rotting, by processing it with an antiseptic, and even revealed with fire-resistant composition. This work does not require any super passions. Substances are applied with painting brush, at least two layers, which will ensure a really deep impregnation. You can take a sawn timber, only after its complete drying.
We particularly want to pay attention to safety when working with impregnating compositions - it is necessary to work on the street or in a well-ventilated room.
Auxiliary details will be required
- The rafting system involves the device first the crates, the format of which depends on the characteristics of the roofing material, as well as the counterclaim, through which the competent installation of the waterproofer and the insulation is performed. These rails / bars should have a smaller cross section. AT lately as an equivalent alternative wood sawn timber Used profile of high quality steel.
- In the laminated roof scheme, the connection of the rafter feet of the online approach is provided at a predetermined angle. When fixing the joints, the plywood is a large thickness.
- Also, do not do without a variety of fasteners - self-tapping screws, nails, studs of various sizes.
Mounting scheme

- The side sections are mounted to Mauerlat, and the side upper side is already.
- Sections with each other are fasten with overlays from thick durable plywood with mandatory fixation of the corners.
- Mounted a running bar. Upon completion of the installation of the upper run and securing it in the frontal parts, the installation of the split brushes is performed.
- The final moment is the installation of vertical racks.
When metal rafters are required
With the construction of broken roofs on large buildings or industrial design facilities, it is often necessary to use a large cross section or performing a very small step between rafters. On the one hand, it increases the strength parameters of the system, and on the other, it will significantly take the design, therefore, the bearing elements of the building will carry an excessive load. The optimal output in this case is the use of metal rafters.
All these nuances are reflected in the drawings that are a mandatory component of the project of any roof. With the independent production of all works, it is allowed to develop a simplified sketch of the broken roof with a scrupulous reflection of all parameters, which will be required when assembling and installing rafters, as well as the formation of roofing cake.




