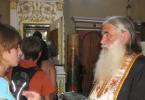Construction and technology of Armopoyeas
If you do a high-quality base, the house will serve for a long time, and no problems will arise. In order to strengthen the basis and significantly increase it specifications It is worth making Armopoyas. It is important to comply with all the recommendations of specialists that the design is solid and reliable.
Features of the use of Armopoyasa
Armopois for the foundation must be used in some cases. In mandatory, additional gain must be used if or stone. It does not matter with what material the walls will be erected in the future. The reinforced belt is monolithic designwhich has a closed circuit throughout the perimeter of the base. Use the reinforced belt is also appropriate on false and unstable soils. This structural element is intended to:
- evenly all over the perimeter distribute all loads from the walls and transfer it to the underground part of the foundation;
- prevent shrinkage and as a result of this cracking of the foundation, which can lead to the destruction of the walls;
- strengthen the foundation if the house is built on a sandy soil or with a high groundwater location.
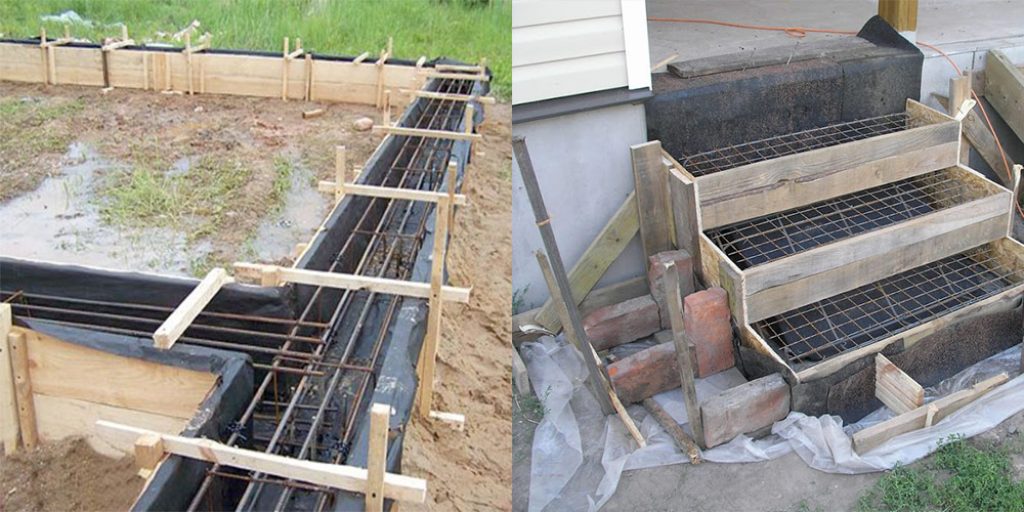
Features of the reinforced belt
Also, the reinforced belt is worth using if the area is subjected to seismic activity. This will prevent destruction not only the foundation, but also the whole building. It is worth noting that the reinforced belt may be several species:
- base;
- grillage;
- under Maurylalat;
- inter-storey.
Execution of Armopoyas with your own hands
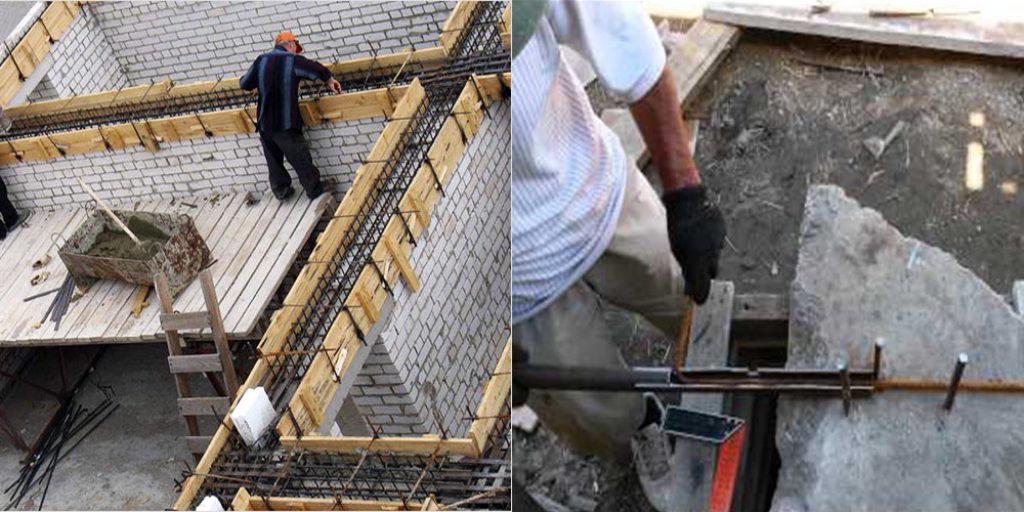
Such an increase in the foundation can be done with your own hands. This will require prepare required tools and materials that will allow you to perform work qualitatively and in accordance with the standards and standards.
Required tools and materials
To begin with, it is necessary to prepare the tool with which the base armople and another type of reinforcing design will be performed. As for the inventory, the list is quite small, during the execution process:
- concrete mixer;
- buckets and shovels;
- welding machine (if the reinforcing grid will be welded);
- bulgarian.
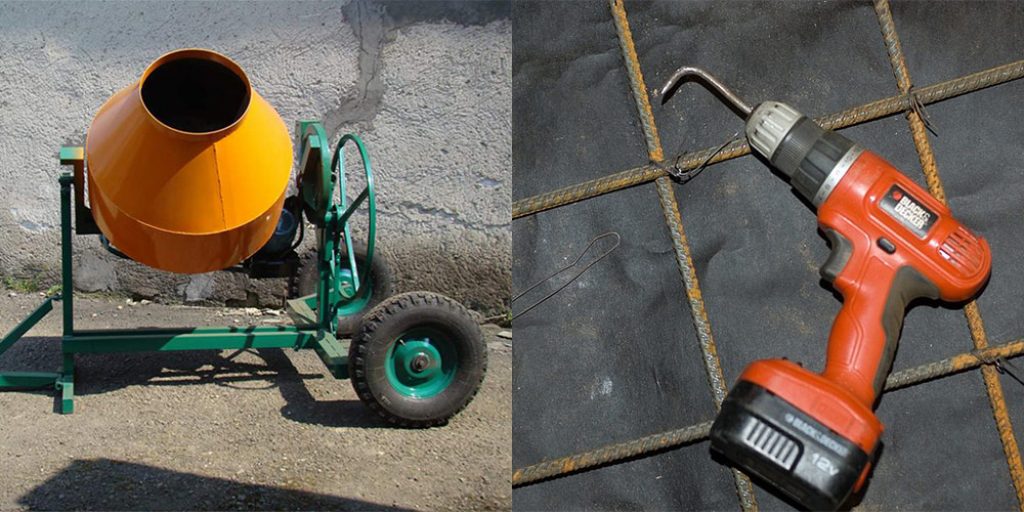
Armopoya preparation tools
As for the materials, it is necessary to prepare the wire of the desired diameter and concrete solution. It is worth noting that the solution can be ordered in a specialized company in the right amount or prepare independently. This will require cement, sand and crushed stone. All components are thoroughly mixed in a certain proportion. In this case, it is necessary to control the consistency of the solution. In those cases, if the Pouring of Armopoyas is performed not in the most appropriate weather conditions, it is possible during the preparation of the solution to make special plasticizers and additional additives to it that will help improve the technical quality of the finished concrete.
Before making Armopoyas worth. To begin with, it is worth choosing the right fittings. For this purpose, you can use products with a diameter of up to 10 to 16 mm, this is the most optimal option. This type of reinforcement will perfectly cope with the task.
By selecting the valve, you can begin to cut the bars of special size, this procedure is performed using a grinder. You can connect the bars with each other with the help of welding, but it is best to use a special knitting wire. The second version of the connection makes it possible to move freely during the deformation of concrete. This allows you to preserve the integrity of all designs.
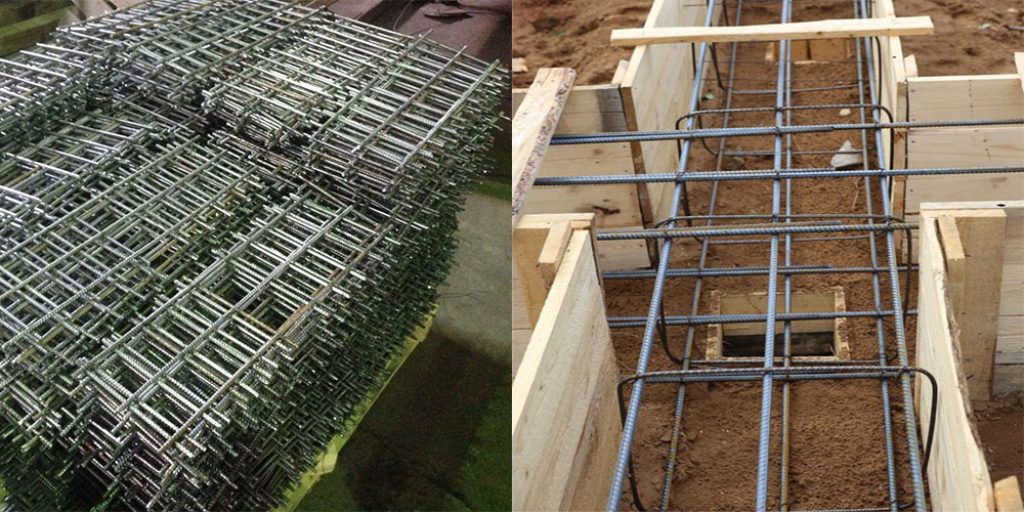
Selection of fittings
Frame guides can be made of thicker reinforcement, as for jumpers, you can use a smaller diameter. It should be noted that both types should be ribbed, it is with such a fittings that concrete hits much better. Transverse bars must be located at a distance of no more than 50 cm apart, only in this case, you can get a high-quality and reliable framework.
Device formwork
For the formwork device can be used various materials. Most often, wood is used for this purpose. It can be:
- board;
- plywood;
- hORNE;
- OSB plate.
Regardless of the selected option, it is important that the side adjacent to the solution has been smooth and without any defects. It depends on the tightness of the shape and the evenness of all surfaces. In addition, such material has the necessary strength and keep a sufficiently large load from the cement mortar.
Connections of all elements wooden formwork can be carried out using suggests of suitable length or nails. It is important that the boards interconnected are securely fixed to the finished concrete base. Also as additional strengthening it is worth using parallel crossbars between the shields. This will allow you to dispay the pressure boards and save the form.
Pouring concrete
After the formwork is installed, you can proceed to the direct device of Armopoya. To do this, you must armature framework and pour it concrete solution. Create a solution can be prepared independently or purchase it ready and deliver it to the construction site. After the solution dries, the formwork can be disassembled. If it was correctly mounted, after dismantling it can be used to perform similar works.
Construction of an inter-storey reinforcement belt
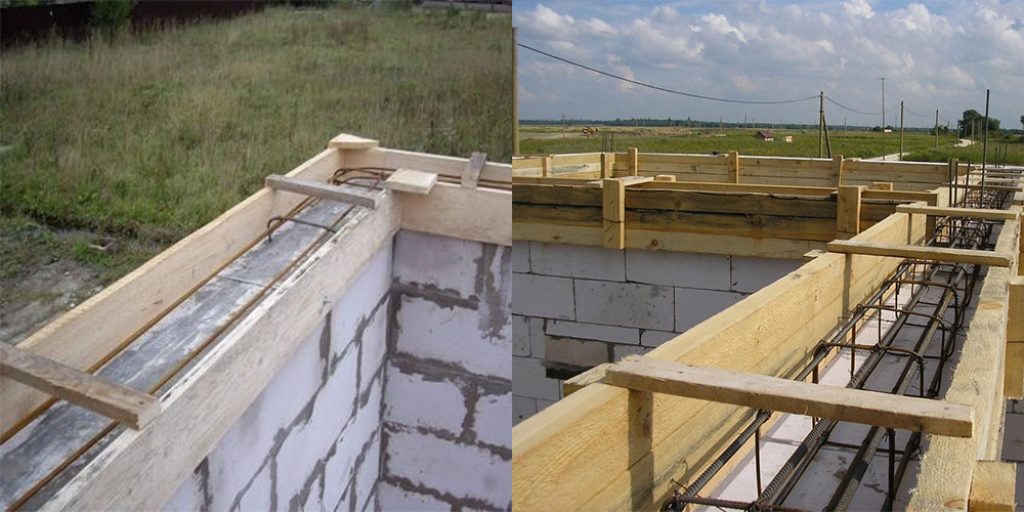
The device of intermediary armojois
Between the floors before laying the slabs of the overlap, it is necessary to perform the Armopoyea device. Such a structural element can be made regardless of what material the walls are made. Such an additional gain will allow evenly distributing the load from concrete slabs on all walls. You can only make Armopoyas for the external walls and carrier structures. It should be noted that the reinforcement frame can be performed only in two veins, such a structure is enough to enhance the walls. Also Armopoyas can be used as jumpers on windows and doors.
Aropoyas for the foundation of the already built house
The construction of the foundation in the previous years was not always carried out in compliance with all technologies. Also, after years of operation, the foundation may somehow lose its technical characteristics. In order to strengthen it and extend the service life of the building you can use Armopoyas.
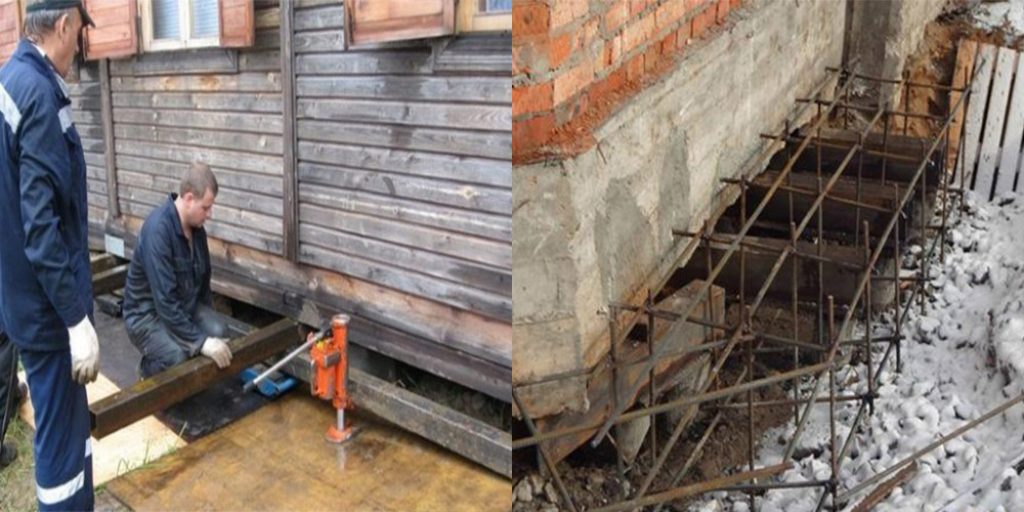
Strengthening the foundation of the old Armopoyasian house
Do not forget about the execution of the pillow. It can be made of sand, dropping or shallow rubber. Its role is very important because it will protect the foundation from the impact of the moving soil. Also as additional protection, the surface of the old foundation can be treated with special mastic, which will protect it from the negative impact of moisture. It is worthwhile to give a couple of days to dry. Mastics should be applied only on a dry surface.
To make the base of the house with an additional armoomas, in the first one should drive special reinforcement bookmarks. This will allow you to connect more reliable foundation and armopoyas. As connecting elements, reinforcement rods or metal plates of suitable length can be used.
The next step is the device reinforcement carcass. The scheme of work is no different from the device of the ordinary frame, which is used when filling the foundation. After it laying in the prepared trench, you can proceed to the pouring of the concrete solution.
When a device such a reinforcing design, it is necessary to use some recommendations to use some recommendations, this will make it possible to build a reliable and durable design.
- The thickness of the armooction depends directly from the features of the base and the goals with which it is arranged. On average, it is enough to pour a 200-400 mM solution to obtain a reliable belt that will withstand quite large loads.
- With independent preparation of concrete, it is necessary to use the grade 400 cement and pure sand without impurities of clay and other garbage. Otherwise, concrete does not get the necessary strength.
- You can use Armopois only after full of concrete froze.
- If the belt is done under Mauerlat, it may be necessary to perform metal bookmarks with which additional mount will be performed.
Performing all work is very important to control each stage, while it is necessary to comply with technology, only in this case the end result will last a very long time and at the same time will fully save its technical characteristics.
Anyone without exception, a construction made of any block materials will be constantly exposed to natural phenomena - the soil swelling, the sediment of the building, another soil movement. In addition, reinforced winds, as well as rains, can also influence the integrity of the entire building. It is to eliminate the various movements of the building over the walls and a concrete armoomas is performed. And how to make Armopoyas with your own hands and let's talk in this article.
Device Armopoya
Reinforcing belt or, as sometimes it is called seismopoy, makes it possible improve strength all at home and also allows prevent crawling wallsas a result of the movement of the soil with the foundation and under the influence of atmospheric phenomena. In addition, if you correctly do Armopoyas, he allows you to evenly distribute the load From the roofing or concrete floors on it.
Pay attention! Even if in the house of the overlap is equipped with a tree, the need to do Armopoyas does not disappear. The type of overlapping does not determine whether Aropoyas do or not. In any case, the belt should close all the walls.
With the appointment of Armopoyas, everything is clear. Now a few words about his design. An ordinary Armopoyas has two standard elements - a rigid volumetric framework from fittings, as well as concrete in which it is located. In general, everything is quite simple, but to make Armopoyas with your own hands without studying your features, it will probably be difficult.
How to make Armopoyas - sequence
In order to determine the complexity of the work, as well as for a more detailed analysis of how the reinforced belt is manufactured, we will carry out a breakdown of manufacturing technology into several steps. We can say that we give a specific instruction for the manufacture of Armopoyais.
Metal Framework Framework
Starting the frame assembly is necessary with the fact that the segment of the reinforcement should be installed at the top wall. To do this, you need to either just drive the segments if it allows the density of the material, or drill holes and insert pieces into them. The armature is set by the intersection points of the walls and throughout the perimeter of the structure after 1-1.5 meta. Segments are set by a square of four pieces, they will set the dimensions of the entire frame. After that, you need to fix the lower longitudinal range of reinforcements at a height of 3-4 cm from the top edge of the wall. For this knitting wire, longitudinal rods are tied to vertically established pins. Thus, two parallel running rods are fixed.
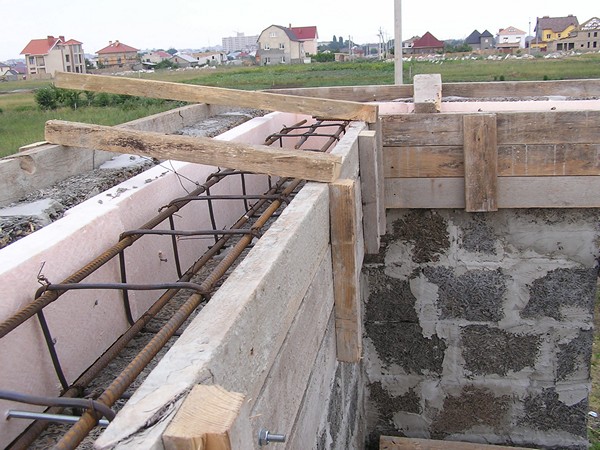
After the longitudinal reinforcement is installed, it must be connected to short jumpers by 2.5-3 cm. For jumpers, it is necessary to use the segments of the reinforcement.
Vertical segments are installed in this way. They will later be attached to the top longitudinal row of reinforcement. The top row will be attached in the same way and with the same step as horizontal. The length of the segments will depend on the overall thickness of the Armopoyas. Recommended 19-250 mm thick thickness. From these sizes and you need to determine the length of the vertical segments. The longitudinal rods of reinforcement are fixed to vertical segments, which are then fastened with transverse segments. In general, everything is exactly as well as with the lower level of longitudinal rods.
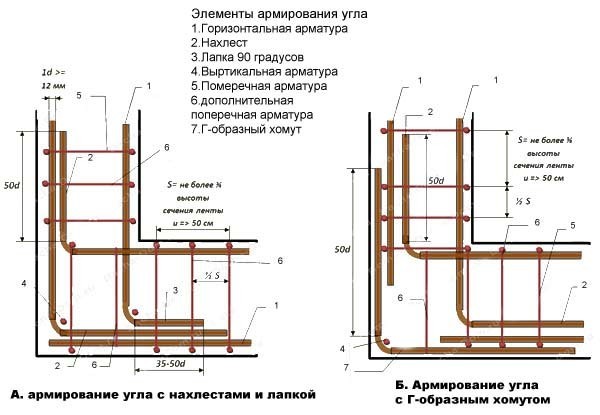
Opal
At this stage, you can do in two ways: either to install a non-removable formwork, or make collapsible from the board. The most optimal option will be collapsible design. It is going almost that from any boards or sheet materials. In the process of building the formwork, it is necessary to monitor the upper edge - the differential should not be more than 1 cm.
An ideal option will be a combined system in which on one side it will be non-removable, and the second - to frozen the compound solution will be removed. If the facade is frozen by any material or warming up, then a non-removable polystyrene formwork can be placed on the front side, which will later become one of the elements of the insulation layer. On the inside, you can set an ordinary board or OSB, which can be fixed with appliant hardware and fasteners. What you can not say about work with foam concrete, which has its own.
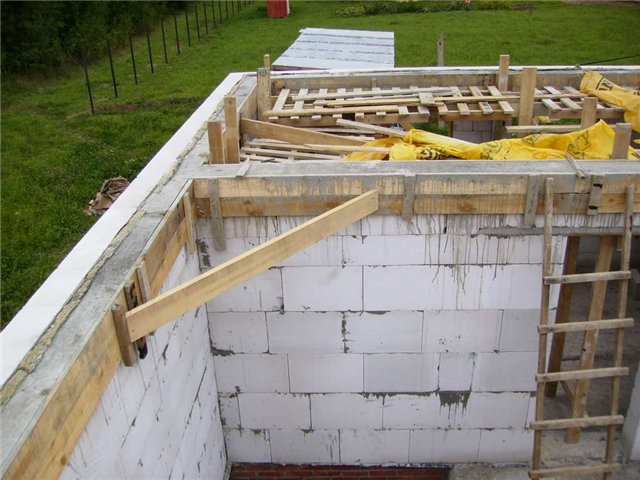
The most difficult moment here will be the connection of two parts of the Armopoyas formwork. Here it is necessary to approach with full responsibility and think about how to connect two opposite parts in such a way that the bonded concrete does not crush them around. To do this, on the upper edge of the formwork, you need to fix the wooden struts with a pitch of 30 - 40 cm, and you can also pull it with wire. To fix the wire, it is necessary to drill holes in the boards and turn through the wire, which is pulled by two parts of the design. After the solution is frozen, this wire is simply bitten by the windows and it will remain inside the Armopoya. After a screed, you can proceed to the next stage of the reinforcing belt.
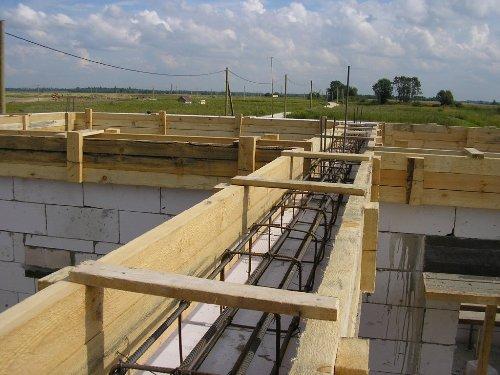
Pouring concrete
Here everything is not enough enough, except for the rise of concrete inside the formwork on the top of the wall. But with this question can be easily sorted out when ordering. The firms that provide the services of the delivery of concrete there is the possibility of ordering a concrete pump, which is carried out by pumping the solution to any point of the Armopoya complimentary.
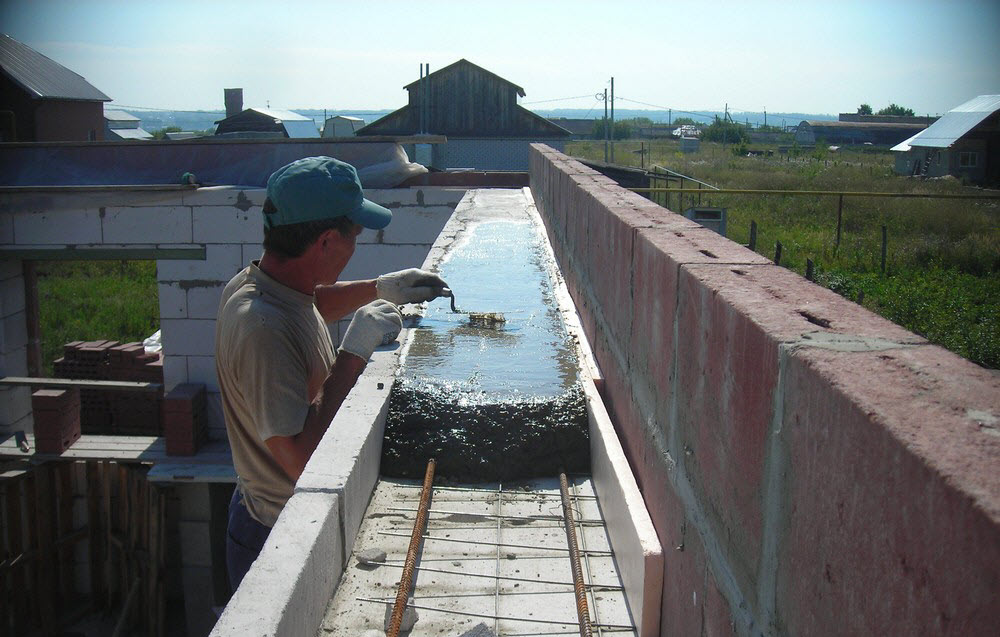
Let's still say a few words about quality concrete mix And about the method of her preparation, if you prepare it yourself. When ordering, the brand must be no lower than B15. But if you prepare on your own, then the composition will be as follows: one bucket of cement and two buckets of rubble and sand. The concrete mixture will be best prepared for the walk, because It will not strongly crush the formwork. However, such a solution has its own nuance - the mixture in the formwork must be thoroughly tamped and seal. In the ideal case, a deep vibrator is used for this, but it does not often occur in domestic construction. For the seal, you can use either a segment of the reinforcement, or a segment of a wooden bar, which is thoroughly tamped the whole solution in the formwork.
Completion
The final stage of the production of Armopoyas with their own hands is the control of the pouring of concrete. Immediately after the fill of the concrete mix, it is best to cover the cell film. This is necessary to reduce moisture loss and the appearance of cracks in Armopoyas. A few days later, when the initial strength is recruited, the formwork can be removed (removable). By the way, we advise you to read the article "".
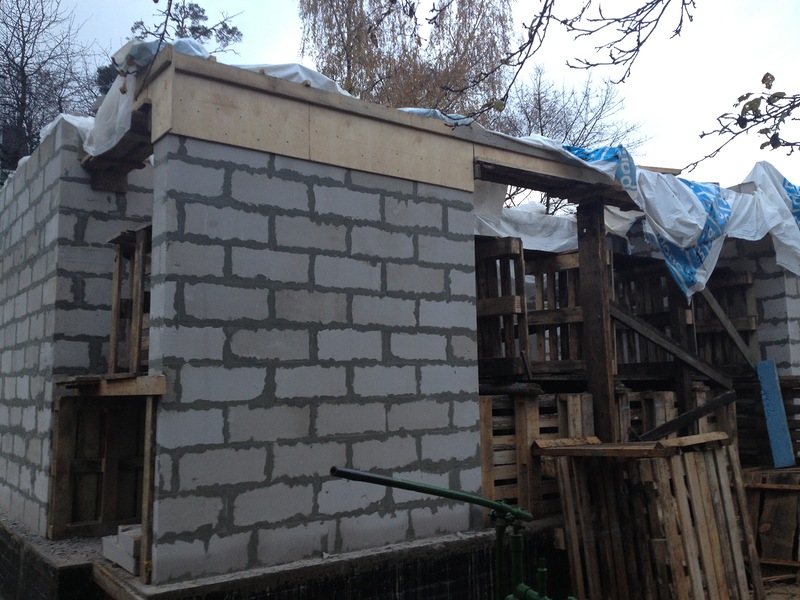
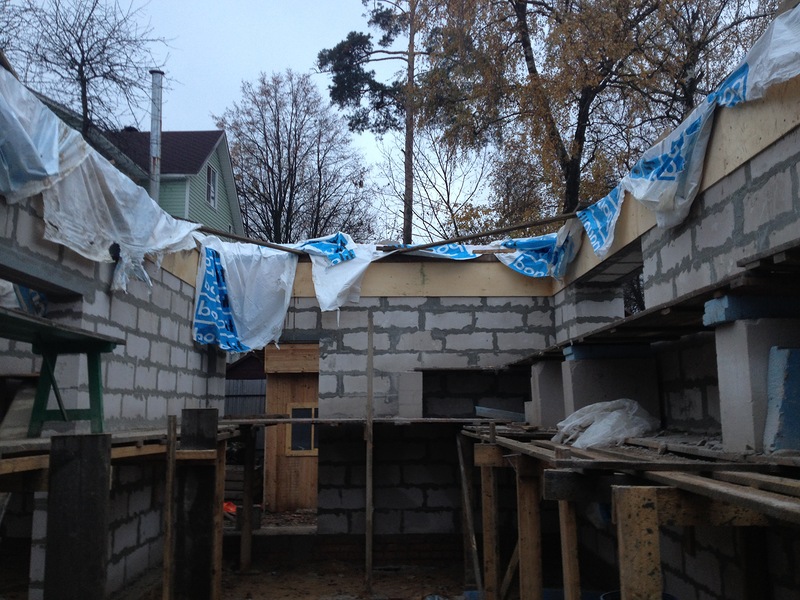
This is generally all. We only clarify one item that concerns the waterproofing of Armopoyas. Usually, Maurylalat is stacked on Armopoyas for further roof mounting. To do this, on the surface of the concrete you need to lay a runneroid or other modern bitumen material for waterproofing. Similarly, you can protect the basis of your roof from the incoming moisture from the walls.
When building a house there are many tasks that need to be solved in the project stage. One of these tasks is armopoyas when laying polystyrene-bontoon jumpers under overlap.
To increase the strength of carrier's external walls, and maintaining the integrity of the structure during the sorting of the soil, it is necessary to do Armopoyas. It helps the building to resist deforming loads: wind, uneven shrinkage design, uneven soil sediment under construction, small soil shifts, seasonal and daily temperature fluctuations, precipitation.
This type of load creates a strong pressure on the laying in the places of the support of the jumpers and the slabs of the overlaps.
Also, to prevent the deformation, the jumper from polystyrene protein protects the durable frame of reinforcement.
The reinforced belt is a reinforced concrete layer, stacked along the external walls of the house built around the entire perimeter.
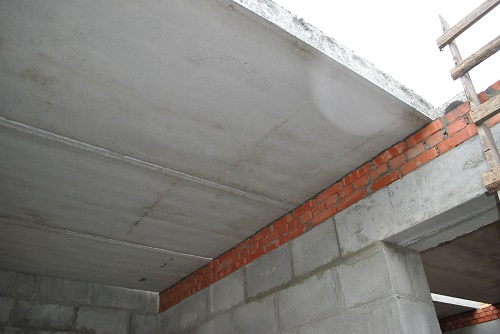
The main purpose of Armopoyas under the overlap is not an increase in the carrier of the masonry, but the separation of the load and minimizing the risk of cracks, in addition, it also increases the strength of carrier external walls.
Mounting slabs of overlapping for construction standards is not performed immediately to building blocks, since the generated load can significantly exceed the strength of the material from which the walls are erected. Armopois under the stove must necessarily be closed and continuous in length. If the construction is a two-storey, then armoomas should be mounted after the masonry of the walls of the 1st floor and before mounting the roof.
Starting the installation of Armopoyasa is necessary from the manufacture of formwork such dimensions: height is 300 mm, and the width is equal to the thickness of the walls. For the manufacture of formwork it is better to use 20 mm board. Next, not a height of about 50 mm from the bottom of the board, it is attached by self-drawing from the inner and the outside. To fasten the 2 sides of the formwork of the boards, fasten the thinner plate with a step of 1000 mm.
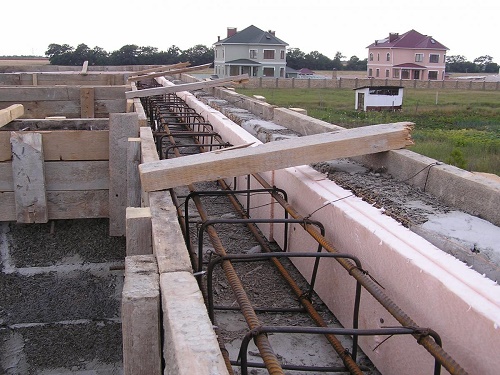
Next, proceed to the manufacture of the frame directly inside the formwork. Forers are made of 12 millimeter reinforcement with a step of 500-700 mm, fastening the transverse bonding bars with welding or wire. The place of the joint and the intersection of walls for reliability is best to fasten with welding.
When laying a frame, it is necessary to make a 50mm indent on each side of the formwork so that the framework from all sides is drowning in concrete, and also after making the framework you need to set it up. If the load on the walls is quite large, then it is better to use a parallelepiped frame design.
The last stage in the installation of Armopoyas - Pouring His sandy solution With crushed stone. Pour Armopois is better in one stage so that the layers of concrete are evenly dried. After pouring concrete, it is necessary to remove the emptiness by the method of pinching.
To install ribbed metal rods in polystyrene bonts, it is necessary to make shrouds with strokesom. Channels made must be cleaned from chipping / dust and moisten.
For mounting in blocks, it is best to use fittings with a cross section of 8 mm. Before mounting the rod, the channels must be pulled or cement-sandy solution (gently implicated). Next, it is necessary to put the rod into the bold shoes and remove the extra glue / solution. After that, you can proceed to subsequent construction work.
Types of Arvani Posov
1. Scarlet.
As a rule, this lower reinforced belt acts as the support of the foundation walls. For its construction, the trench is rotated, the depth of which is determined depending on the type of soil and the complexity of the construction (weight of the construction, floors, etc.).
The height of the belt is usually from 300 to 500 mm, and the width is 700-1200 mm, the pitch of the strapping is in the range of 200 mm. Often for the paintwork use metal ribbed bars with a cross section of 12-14 mm. In the prepared trenches, a sand-gravel pillow falls asleep and put Armopoyas on it.
In order not to start the corrosion process, the best reinforced belt to put on the halves of the brick so that Armopoyas was all covered with concrete. If the soil is construction site Not steady need to increase the height of the Armois 2 times. For better strength, it is necessary to fill the trench in the 2 phases, pouring half the trenches at the stage 1 and the second half on the second;
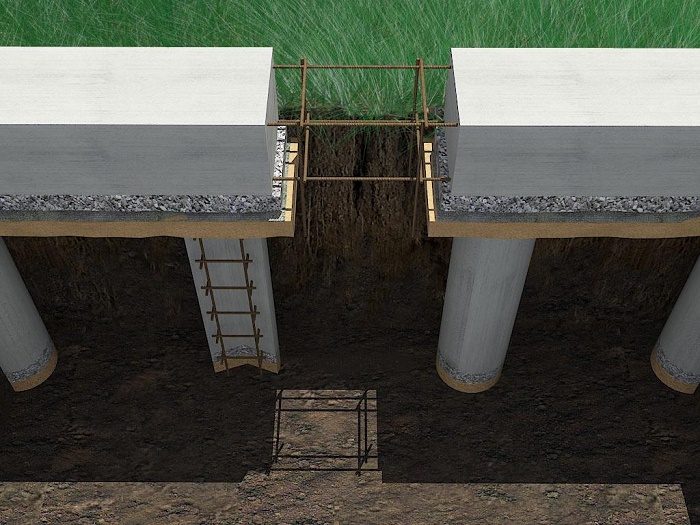
2. Ground.
In the case when slabs are used as overlaps, the base belt is better installed on all carrier walls. The height of the layer is from 200 to 400 m. The width is determined by the final wall thickness.
For this belt, 12 millimeter fittings are used with a pitch of transverse rods of 9-10 mm. Before starting the installation of Armopoyas, it is necessary to post on the edges of the wall partition walls in half a brick height of 400 mm. Between the partitions created, the rods / reinforcing mesh are mounted and poured on top of concrete. Also, this layer must be hydroizing, in order to protect the house from the penetration of moisture;
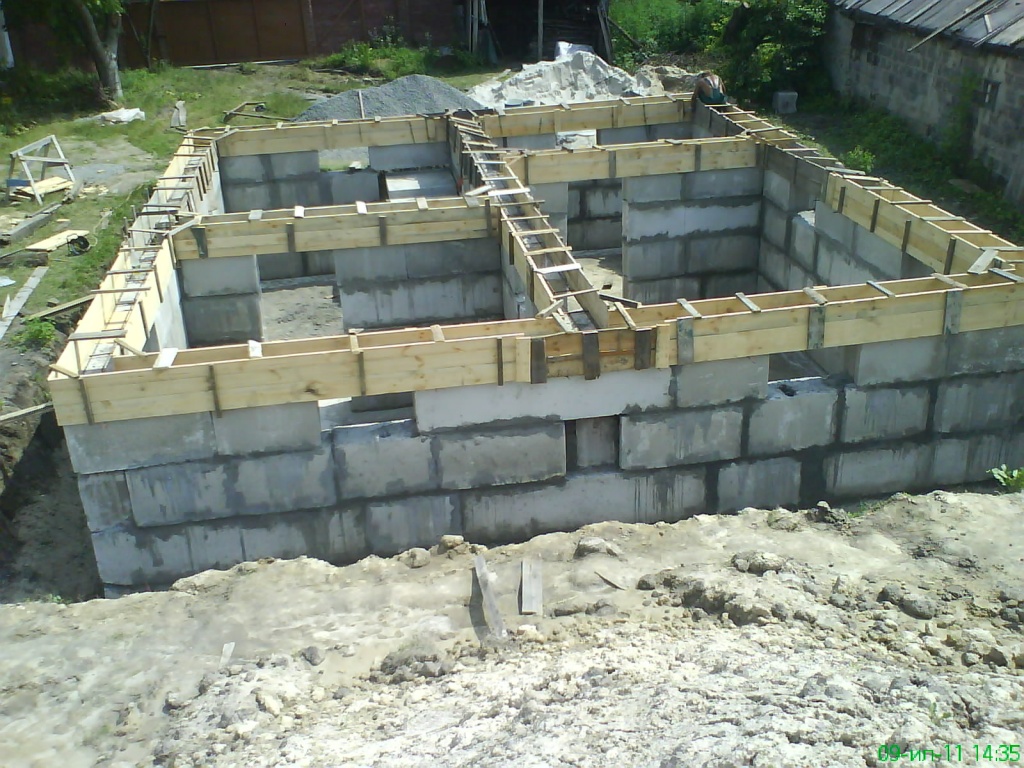
3. Inter-storey.
This type of belt is erected to strengthen the walls and uniform separation of the load of the overlap plate on the entire design of the house. Due to this belt, the walls do not diverge under the influence of axial loads. The inter-storey belt is best made with a frame of 4 -12 millimeter reinforcement with a height of about 40 cm. This layer is stacked around the perimeter of all bearing walls. If the wall thickness is less than 500 mm, then as a formwork can be used brick masonry, if more, then a wooden formwork is needed, mounted in the usual way;
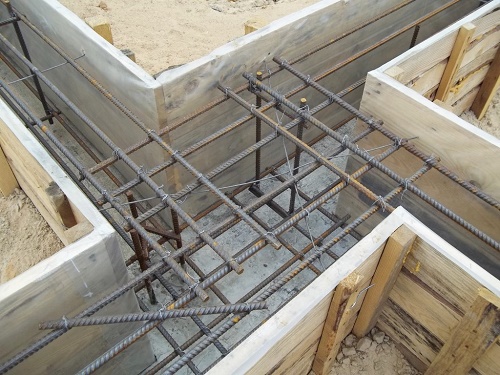
4. Unloading.
This belt performs 3 main functions: 1 - shares the load from rafter system And the roofs, 2 - makes it possible to securely fasten the Mauerlat, 3 - aligns the horizontal of the walls, which greatly simplifies the process of constructing the rafting system. All technological features of the construction of this belt are similar to the inter-storey belt. When the installation of the plates is not planned, the belt is installed on the boundaries of the outer walls, if the lines of the sling design, it will not be superfluous to install the belt on the middle bearing wall.
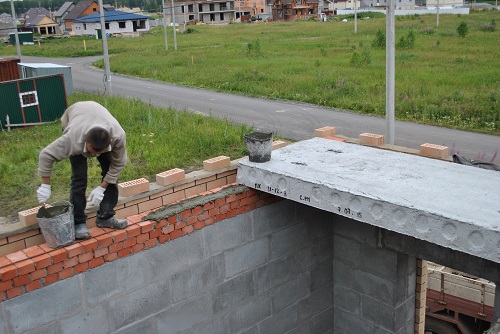
If the house is built of bricks, then instead of monolithic Armopoyasa, you can make armoomas from bricks. It is done right during brick masonry, and its design depends on the features of the construction. The brick belt does not require formwork, because the valve is laid directly on the brick, and if the grid is used, then its thickness must be at least 5 mm.
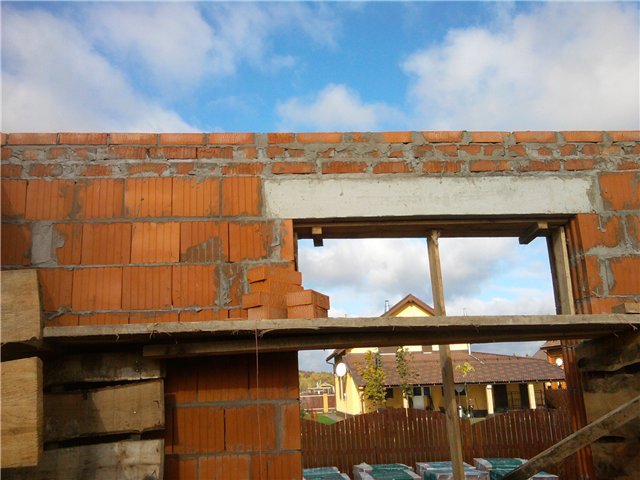
Armopois protects the house from deforming loads. Especially it is required to build a building from porous materials. For example, brick ,. Such loads are put on the house that the masonry can be disturbed and "crawl" under the action of internal forces. It is also subjected to external factors. Unloading belts are arranged at different levels of the building. For example, the foundation, base, between the floors, as well as Armopoyas under Maurylalat, which takes over the severity of the roof. What kind of reinforcing structures are required, depends on the material of the walls and the load, which they will be exposed.
Why do you need armooisas?
Complex soils attack the uneven shrinkage of the construction. In addition to them, wind loads and temperature differences lead over time to the blockage of structure and its destruction. All this requires increased bearing walls. An important reason is the use of materials of different rigidity. For example, inter-cost reinforced concrete plates We are placed on the walls of the gas block, and it is impossible to carry out reliable mount directly to blocks.
In such cases, armoomas under the ceiling plate is satisfied, which is located on the line of their support on the facade. Similar to I. roofing pie Cannot be mounted directly to blocks. The heavy roof will put down on them down and on the parties, which will lead to cracks. The fact is that the blocks are well transferred uniform, not a point load, so when the device of the top strapping is required to make the installation of the distribution belt.
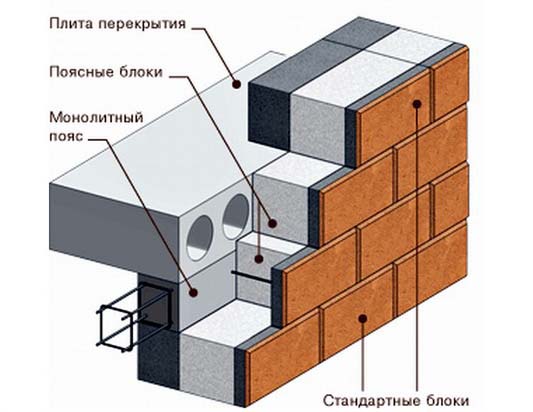 It is placed on the top number of blocks and combines the roof and the facade into a single strong construction. Thus, the load from roofing system He takes upon himself Aropoyas for Mauerlat, who becomes a kind of intermediary between blocks and a timber for attaching rafters. In addition to this species, the belts arrange the foundation reinforcing system (within the foundation itself) and the base, which is on the foundation (as a rule, on the tape).
It is placed on the top number of blocks and combines the roof and the facade into a single strong construction. Thus, the load from roofing system He takes upon himself Aropoyas for Mauerlat, who becomes a kind of intermediary between blocks and a timber for attaching rafters. In addition to this species, the belts arrange the foundation reinforcing system (within the foundation itself) and the base, which is on the foundation (as a rule, on the tape).
Important: The house of gas blocks is reinforced between the floors before laying the slabs of the overlaps and after the construction of the upper floor before the roofing device.
How is Armopoyas?
The design is located around the perimeter of the building, without interrupting. It is a monolith that passes through the contour of the walls. Its device is like ribbon foundationBut the elements of the facade and the inner bearing partitions are used to support him. In low-rise construction, you can make Armopoyas with your own hands, provided that the delivery is adjusted to the top of the finished concrete. It is also necessary to ensure the filling of the entire design to them quickly so that it does not start unevenly.
How to make a reinforcing belt?
Works begin after rejection of the wall material. It should be noted that for gas blocks it is better to use special glue, which can be made of 3 mm thick without loss of high-quality facade characteristics. The technology on which the Armopoyas for aerated concrete is placed is featured by a formwork. It uses wooden shields (standard option) or special U-blocks of the D500 brand. The second method is more preferable.
Blocks are a non-removable formwork with good heat resistant parameters. This means that the concrete will not turn into one big cold bridge and will not require additional insulation. For a removable wooden formwork, shields shot down from 2 cm thick boards that are harvested in advance on Earth.
How to safely attach formwork?
Important moment - fastening the removable formwork. It is fired by the reinforcement, and then iron knobs weld with the outer sides to the rods. Also shields are tightened with wire and knock off the boards, having them from above. Reliable formwork installation is important if the supply of the solution will be carried out through a pressure hose from cement agent. If you are bypass, cement raise buckets. In this case, less risk is that the formwork is torn under the pressure of concrete.
Frame from fittings
After installing the formwork, make a frame from longitudinal rods D \u003d 12 mm in an amount of at least 3-lines. For the crossbar take the rods of the same thickness if armopyas are built under the slab overlap between the floors. But if it is installed under Mauerlat, the reinforcement can be touched (8-10 mm). The intersection places knit wire. It should be noted that it is necessary to make 2 frame circuits from the rods.
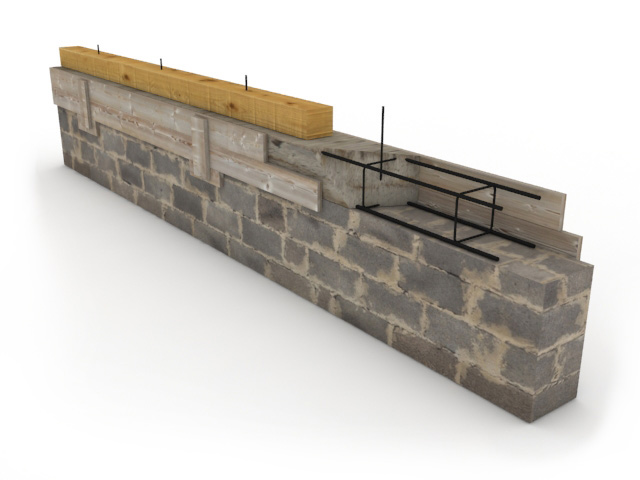 Concrete is prepared by the formula:
Concrete is prepared by the formula:
- sand 2.8 parts,
- cement 1 part,
- crushed stone 4,8 parts.
This ratio of ingredients allows you to get concrete M400 brand. After pouring the solution, remnants of air bubbles should be eliminated. To do this, use a construction vibrator or hit the rod concrete, the liquid mass for air output is poured.
How to fix Mauerlat?
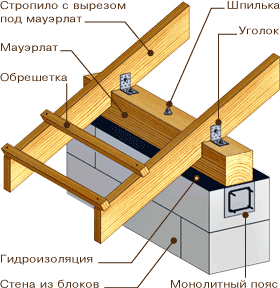 It should be said that the monolithic device of Armopoyasus requires compliance with the rules for attaching Mauerlat. Even during the installation of the frame from it, vertical segments of the reinforcement at the estimated height are removed. They must rise above the Armopoyas and the Mauerlat thickness + 4 cm. At the ends of these segments, they cut the threads, and the cross-cutting holes of the same diameter are made in the appropriate places. Thus, create a reliable fastening corresponding to the screed with a bolt and nut, which will allow reliably mount the roof with any structural features.
It should be said that the monolithic device of Armopoyasus requires compliance with the rules for attaching Mauerlat. Even during the installation of the frame from it, vertical segments of the reinforcement at the estimated height are removed. They must rise above the Armopoyas and the Mauerlat thickness + 4 cm. At the ends of these segments, they cut the threads, and the cross-cutting holes of the same diameter are made in the appropriate places. Thus, create a reliable fastening corresponding to the screed with a bolt and nut, which will allow reliably mount the roof with any structural features.
Armopoyas brick house
For brick walls You can make a simplified embodiment of reinforcement. Instead of monolithic arrangement of bricks directly during masonry. Depending on the load of the facade and the internal bearing walls are reinforced with reinforcement or special grid. So do every 4 rows. In this case, it is not necessary to put a formwork, as the rods are laid directly on the brick during the construction of a number. If you take the grid, its thickness should be from 5 mm.
If the house is built from block materials, it is often subjected to natural influences. In particular, there is a sediment of the building, swelling the soil around it, etc. Well, a strong wind and long shower - negatively affect the integrity of the design. To protect against such impacts, Armopoyas is created over the walls with their own hands from concrete. In our article, I would like to talk about the technology of manufacturing the reinforcing belt, as well as its purpose.
Appointment and construction of armoo
The reinforcing belt (seismopoyas) - increases the reliability of the house and prevents the appearance of cracks. They, in turn, are formed when the soil or impact on it is atmospheric precipitation. Such an element helps evenly distribute loads from heavy structures above it.
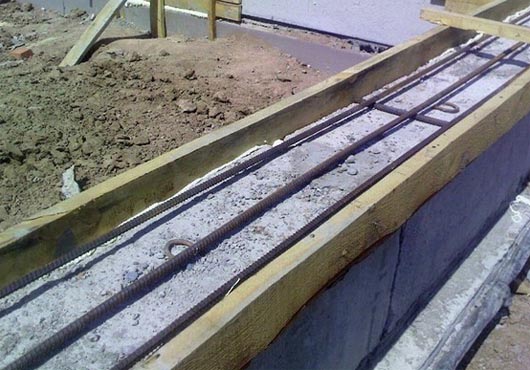
For example, concrete floors are placed just over the reinforcing belt. Many are mistaken, thinking that the floors of the tree do not need. This is not the case - this element is needed for closing the walls of any home. In this case, the type of overlapping - the role does not play. After all, as you know, at home are built on long ages, and not for a short time.
Armopoyash device: stages of work and their features


