In order to provide the residents of the future home a high level of comfort, the building is an extension in the form of a veranda. So in this article veranda to home + projects and photos:
See also:
Houses of houses with different veranda designs
The foundation for houses with the veranda must meet the requirements of strength and rigidity. Most often used pile or column, providing a uniform shrinkage and long-term operation of the construction.
The veranda designs are:
- built-in / attached;
- closed / open;
Project of the house with a veranda under the same roof
The roof of the veranda can be a continuation of the roof of the house - for this, two rafting systems are sprung, the struts are installed. This design is reliable and harmoniously combined with a common view. Below are several projects from the total catalog of free projects of houses with drawings.


Another point: most often the veranda is more like a home attached to the house, even if it is under one roof with it. But there are projects of houses with a veranda in which it is built in across the buildingMost often in the main facade. A balcony or attic can be located above it. Depending on the load in this case, the most suitable foundation is chosen - a columnar or continuation of the tape.

Constructively, you can attach a veranda, placing it under one roof of the house.

Project of the house with a veranda attached to the house
The veranda attached to the house is designed in various architectural styles, depending on the type of structure, desires and financial capabilities of future owners. In any case, each style is attractive and has its advantages, and the main advantage for everyone is to ensure the hosts of a cozy and comfortable seating area.
If you need a veranda to home - projects with photos you can find in our free catalog -.

And on beauty, the veranda at the house is just great, especially when there is a beautiful walkway and when beautiful flowers are growing near her, by the way, see our catalog of perennial plants.

Advantages of the extension of the veranda to the house
Houses with veranda projects and photos Which can be seen below, have a number of benefits:
- keep warm in the house;
- ensure sudden temperature drops;
- increase the useful area;
- organize year-round recreation areas and communicating with friends;
- create additional insulation of walls.
Veranda can be made of timber, bricks, stone, foam blocks or wood. The material is better to take the same as for the construction of the house. An extension is located on the front of the facade, and if the second entrance is provided - from the courtyard.
When an extension takes two adjacent walls, it is called the corner. A rendered corner veranda to the house, projects, photos of which give a complete picture of the design, is an ergonomic, functional and full-fledged structure.
Catalog of houses with a veranda
I recommend to go to a special section and immediately view all projects of houses with a veranda - Links to the catalog were higher, well, and the last practical advice regarding the veranda to the house with projects and the photo is the use of 3D modeling. You can master a lightweight program or view ready-made solutions, such as it.
Projects under summer cuisine appeared during the times of the Soviet Union. Many people have childhood associated with a small wooden houseIn which summer you can sit in a cozy small kitchen. Today, fashion for summer kitchen with a veranda returned. Accordingly, everyone interests how to build it. To do this, you need to use instructions and useful recommendations.
Draft summer cuisine
It is in summer kitchen that processes vegetables, berries and fruits. Here they are preparing food and enjoy the meal in the fresh air. Summer kitchen Other household functions can also perform. Also, thanks to the gazebo, an extra bed can be arranged.

The interior design options of this room there is a great set. Therefore, consider the best interesting projects.
Summer kitchen and open veranda
This project implies:
- meeting guests;
- family holidays;
- main work.
At the same time, this project looks just like small house. In it, they settle exclusively in warm summer days.
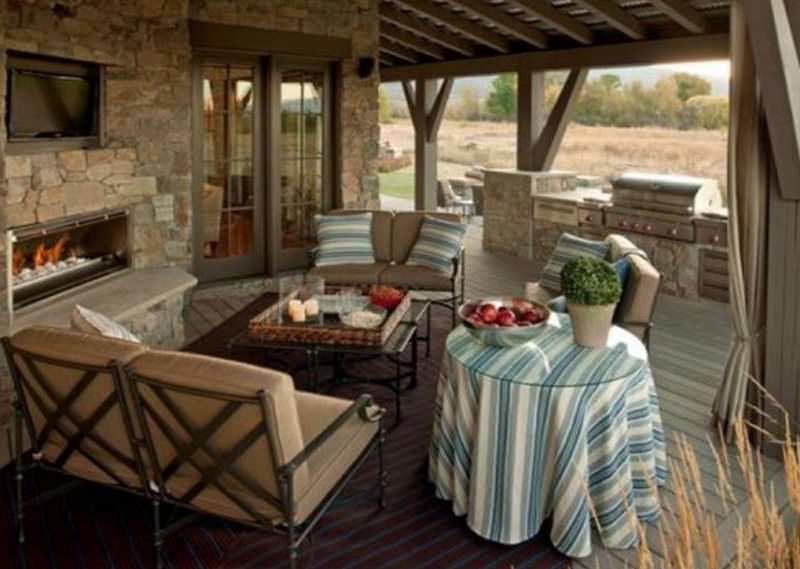

This room is built with small material costs and is quite simple. In this house, in addition to the kitchen itself, only another room is provided. The continuation of the house is a terrace. The veranda is carried out the main furniture and in the fresh air are carried out guest and family meals.
The roof make a single part of the house and the veranda itself.
Summer kitchen with a veranda exit
Last time it became fashionable to lengthen the porch. Because of this, it is possible to make an extension terrace. To implement this project, you will need to install special support beams and put partitions. When the basic works are over, it will stay to make an oblique canopy from the wall of the house.

Each person can enter the veranda through the doorway. The minus of this kitchen is that such a design is only suitable for a specific type of room.
Summer kitchen projects with gazebo
Summer kitchen can also be equipped with a gazebo. It can make billets for the winter or cook kebabs. The advantages of summer cuisine with a gazebo are:
- during the rearrangement of dishes, no one interferes with extra sounds;
- smells do not disturb residents of the house;
- comfort, space and constant ventilation.
Summer kitchen options with a veranda (video)
Foundation
Summer house will not be able to do without foundation. It can be easily made personally. This design obligated have such functions like:
- strength,
- reliability.
In this case, there is no serious requirements for the foundation. For this building, for example, conventional plates will rise.
Monolithic foundation as it is impossible to suit the projects of summer kitchens. Additional plates are placed in the corners. This gives the house reliability and durability.


Project Karcasa
The construction of the frame should be started when the foundation is already flooded. Metal corners need to fix beams for better reliability. It will be a guarantee that the house does not hit with strong wind gusts.
Phased construction the frame looks like this:
- before mounting, the beam walls are covered with paint or varnish;
- beams carrier design combine each other into the comb and spool;
- with the help of screws, the beams provide additional fasteners;
- secure corners follows with metal bolts;
- wooden edging beams are attached to the foundation with the help of the corners;
- for wiring I. water pipes Be sure to provide for openings for communications.
After the framework of the frame is completed, the summer kitchen is equipped with water supply and electricity.

Roof and Fronton Projects
When a summer kitchen is built, which has a veranda, be sure to take into account the configuration of the fronton. It depends directly from the roof slope. The nodes that the frontton connect are worked out with special care.
Buy country cottage area - This is just the beginning. It must be planned, pick up the optimal house, develop the overall concept of its design. In this article we will consider a variety of projects country houses. From the smallest on one room, to very accurate - per 100 squares of the useful area.
With a veranda and terrace
When choosing a planning of the country house, you often try to find a project with a veranda or terrace. A similar covered platform is good not only for recreation or outdoor trapes. In a rainy or hot day, a lot of things can be checked under a canopy that, because of the large amounts of garbage in the rooms you will not do.
On the general foundation
The projects of country houses with a veranda have a small area: the smallests have a size of 6 * 4 meters, and the veranda takes 2 meters along the long side, and the house itself is 4 * 4 meters or 16 square meters (taking into account the thickness of the walls and is less).
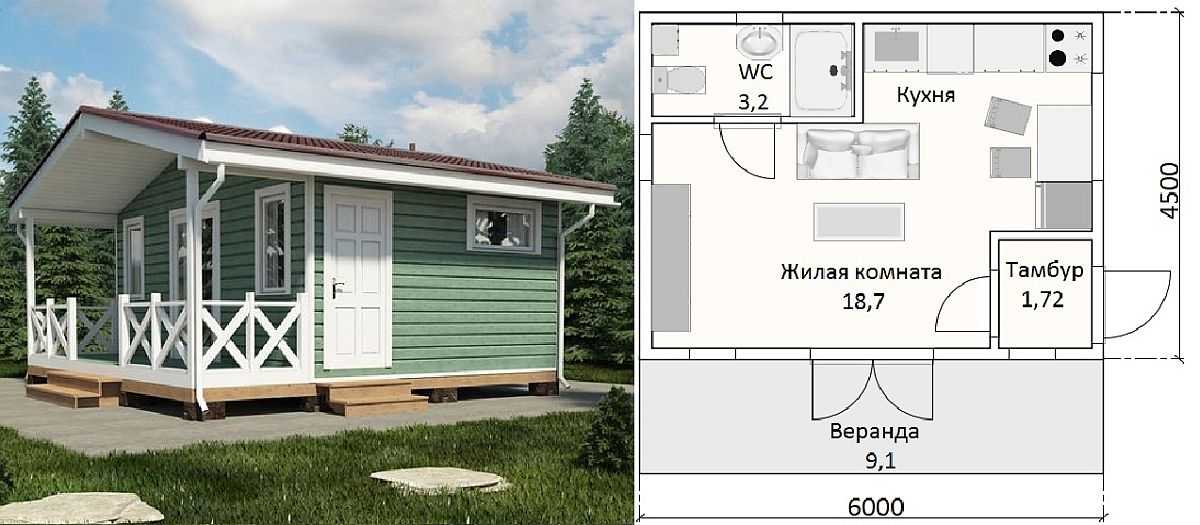
Another option is one room in which the place is assigned to several kitchen cabinets and the stove, there is a small dining table and there is a sleeping place. Such a layout is ideal for one person. It will be quite bad for themselves. In this variant, there is no bathroom, so it will have separately.

The layout of the cottage house of a small area (up to 40 meters) is quite simple: usually these are two rooms, the first of which is used as a kitchen and dining room at the same time. Most often it is a passing. The second room is residential. More or less comfortable accommodate here you can two beds. So projects of country houses with an attic 6 * 4 meters are designed for accommodation 1-2 people.

If the construction budget is strongly limited, consider the projects of country houses with single Roof. They are unusual for our camp, but the cost of the roof with a small area is much smaller. Just need to choose the right (taking into account the magnitude of the snow cover).

The country's cottage house is presented in the photo above. The project is interesting because the veranda is originally "winter", glazed. Most owners of open veranda come to the need to glare, and for a pleasant pastime in the air. In this project, the veranda is a continuation of the living room, but the partition can be installed here. In general, a comfortable and comfortable house with a traditional layout, all rooms are separate, there is a bathroom, a shattered corridor. All conditions for year-round residence.
On a separate foundation
Please note that the above projects of country houses with a veranda have a common foundation. It is reliable, since even with the spring wrecking soil will not be. But the cost of the foundation is significant. Therefore, such an approach is justified on complex soils, prone to bent. In normal soils, you can make a veranda on a separate, incoherent and lightweight (usually - column or pile) foundation. One such project is presented below.

In general, the veranda can be attached to any construction. It can be laid at the design stage, but can be attached after (as it happens very often).
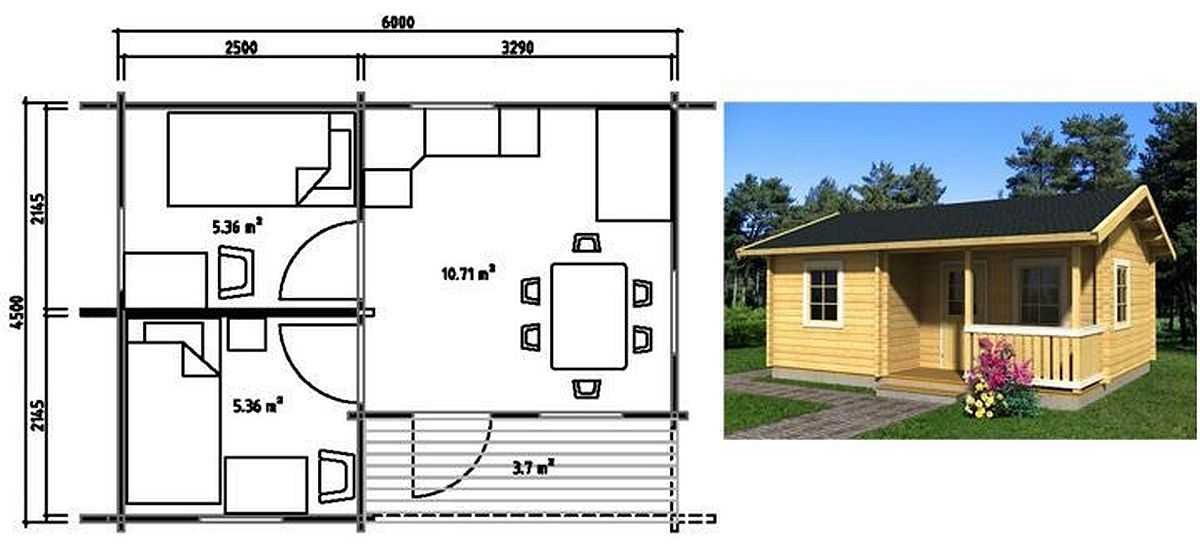
Small country house 6 * 4.5 with a veranda on a separate foundation
The veranda may occupy one of the sides of the house, can cover two or even three sides. But there are options and with a small open platform (as in the photo above). The foundation in this case can be separate, but there will be no big savings. For example, in the above project "won" only 1.1 meters of "Basic Foundation.

We are so accustomed to the comfort that even in the country you do not want to have "convenience in the yard". For many, the main criterion of choice is the presence of a bathroom. Even the need does not scare them. Not all projects of cottage houses of a small area can boast such "excess", but in some bathroom (toilet and shower) is present.
With mansard
The idea to increase the living area at the expense comes often. It is believed that the costs of construction are not much increasing, since most of the superstructure is a modified roof. In fact, if the attic will be operated round year, difference in the price tag on two-storey house And one-story with the attic will be small. After all, it is necessary to consider that the area of \u200b\u200bthe indoors of the attic floor is significantly less, and the cost will be great, as it takes good heat, sound, vaporizolation.
![]()
Attic under the duplex roof
Really cheap will cost a country house with a summer attic. But at the same time it is necessary to take into account that on sunny days without insulation there will be too hot there, so that the thermal insulation is still necessary, but not so "serious" as for winter operation.
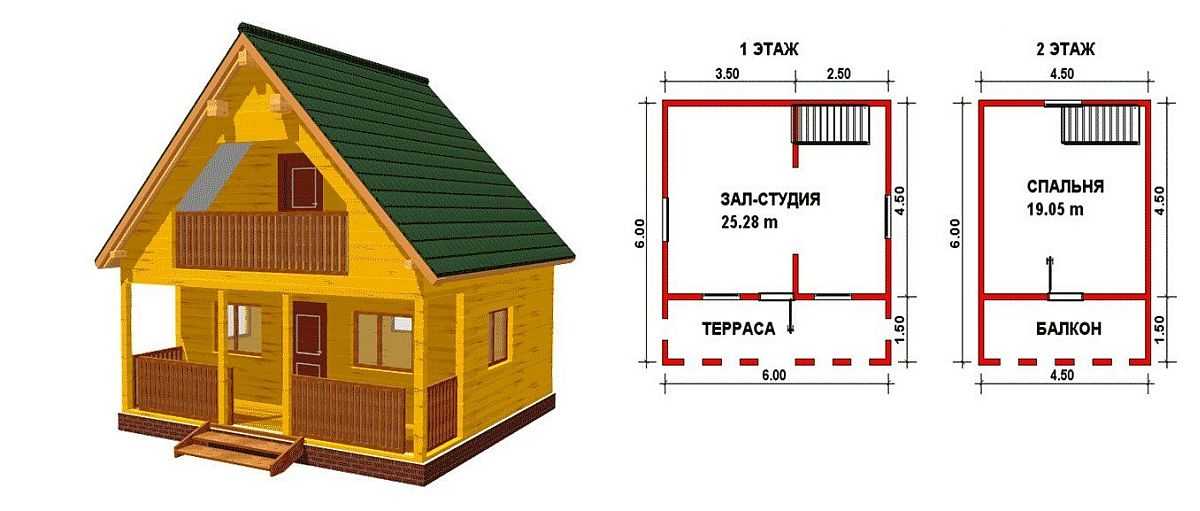
Really cheap will cost a country house with a summer attic. But at the same time it is necessary to take into account that on sunny days without insulation there will be too hot there, so the thermal insulation is still necessary, but not so "serious" as for winter operation.

The projects of country houses presented above are intended for seasonal visits. They provide only residential rooms. In the ground floor room you can organize a kitchenette.
Below is the layout of a small garden or dacha house of 5 5 meters with a selected kitchen. Pay attention to the fact that the porch is attached and on the plan it is not.

All these houses are designed as frame. With minor changes, these projects are suitable for homes from any other material. Only it will be necessary to take into account the thickness of the walls, choose the right foundation.

If desired, the covered veranda can be made open. Although, usually happens on the contrary. Buing an open, it is glazed or driven up to half the wall, they put single frames. If you want fresh air, the windows can always be opened, and the area can be left under the summer dining room or kitchen.
How to increase the area of \u200b\u200bthe attic floor
All projects of country houses with a narent floor are made under double roof. It is good in the sense that the snow on such steep rods will not linger. The second plus is simple slinge system. Minus - the small area of \u200b\u200bthe "full-fledged" room is on top. Too many ineffective spaces around the edges. There you can make cabinets, but for housing this area is unsuitable.

If it is important for you to increase the living area, the roof can be made of broken. It is more complicated in the device and more expensive, but the area of \u200b\u200bpremises on the attic floor is much larger.
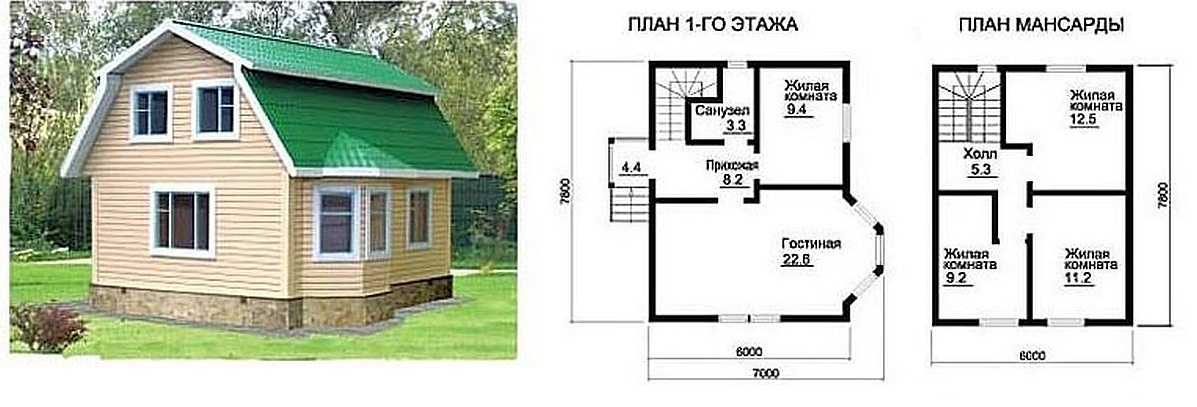
Another way to increase the area - the walls are expelled above the level of the first floor. They say, build "one and a half flood". This option is good for cottages that are visited and in the cold season. The roof can be done as you like, but the large area of \u200b\u200bthe room is also obtained under the broken.

Example of "one-hour floor"
When choosing a project of a cottage house with an attic to a periodic visit, it is better to make a cold attic, and the overlapping should be insulated. On the stairs, which leads to the second floor, it is necessary to provide a door / cover, which will cut the upper tier. Otherwise, there will be a lot of fuel and time to leave the heating. In winter, people, usually, less, visits are short-lived. Preheat both floors for too long and expensive, so the decision is not bad.
Projects of two-storey country houses
Building two-storey house Not so expensive. The foundation still needs one, albeit more powerful, but its value increases not twice, but by 60% percent. The dimensions and insulation of the roof from the floors do not depend at all, so that there is no increase in investments. The costs of the walls are added - their area is twice as large, but in general, the cost of the square meter of the area is cheaper than in the construction of a similar one-storey housing. Therefore, many are looking for projects of two-storey cottages.

A project of a small two-story house for giving with a attached garage: living area of \u200b\u200b100 square meters. m, total 127 sq. M. m, garage for one car
The above project is designed for aerated concrete or ceramic building blocks. Suitable for stretched plots. A rendered garage is very convenient when used - from the garage, the Item can be found in the house. More Plus: This option saves a place on the plot, and it always has few in the country, whatever the magnitude of the plot you have.
In this embodiment, a spacious terrace is assumed from the back of the house. It does not include the total area of \u200b\u200bthe house. An interesting design makes the house unlike others: a large window on a century and a half, a cubic shape garage and a canopy in front of the house - do not affect the price tag too much, but they make the house unique.

Another dacha project for two floors with a bounted garage is presented above. This option is more suitable for square or wide areas. Construction stain in terms of - 10 * 10 meters, living area - 108 square meters. The unusual appearance of this house gives high windows of the second floor. Contributes your contribution finishing materials, combination of light beige and brown colors. In general, an interesting project.

Non-standard species Two-storey house with a balcony that is looking through the entire building. From the back there is an extensive open terrace. The roof is four-page, which complicates the design, but gives the construction of a special color.
With Bay
For many, the cottage is associated with a bath. The bath, of course, can be built separately, but it is long and expensive. In the country house of medium sized, it is quite possible to take the room under the steam room. It is usually done with the entrance from the bathroom / bathroom, as water procedures are necessary. For true steambags, there should be no longer going to the street: so that you can quickly cool in the river or street pool.

The minimum size of the steam room is 2 * 2 meters, optimal - 3 * 3 Such rooms can be entered even in the house of a small area, but the number of living space will decrease. If the rooms still should be enough, you can consider the option with the attic floor. One of these examples in the photo below.

Pay attention to the layout. The first thing is to emphasize the attention: the stove is installed in such a way that it is to the neighboring room. In this case, this is a rest room. The option is not too good, as the entrance is far away. Wearing firewood will have through the room that is inconvenient and, usually, fraught with a large number of garbage.
Another disadvantage: in the given version there is no kitchen. For dachas, this is a solid flaw. The kitchen corner can be organized in a large room, placed on the bedroom exclusively at the top. Another layout is to make the kitchen in the current "flue / recreation room". Resting is more convenient in a large room. After taking the soul, it is convenient to go there.
Small and inexpensive
Small cottages are usually designed under the most inexpensive construction technologies. In our country - this is a frame technology and wooden houses. In about the same category of houses from porous construction blocks (). But they are still not so popular.
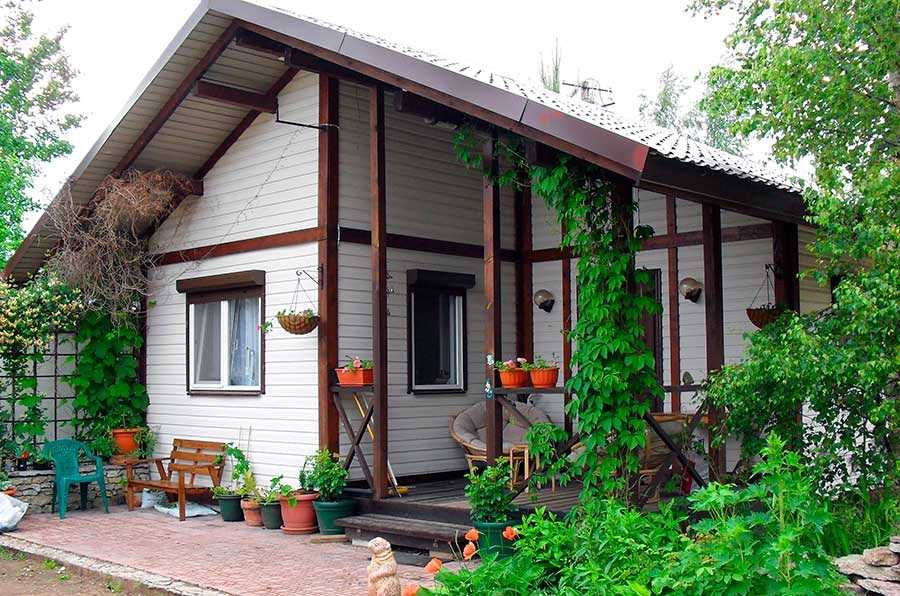
Dunchae's projects for framework technology
Little country houses are usually built by frame technology. , You can buy ready-made - prefabricated. These are two technologies that, with minimal cost and time costs, allow you to have a good country housing.

To optimize the budget of the construction of a country house, look for projects the foundation of which on the plan is a rectangle or square. The presence of any projections leads to the rise in the cost of a square meter. It is not enough that the costs of the foundation increase, the walls of the wall increase, and, it means that they are the costs of them. It turns out more than the roof - the harrowing system, more complex nodes.
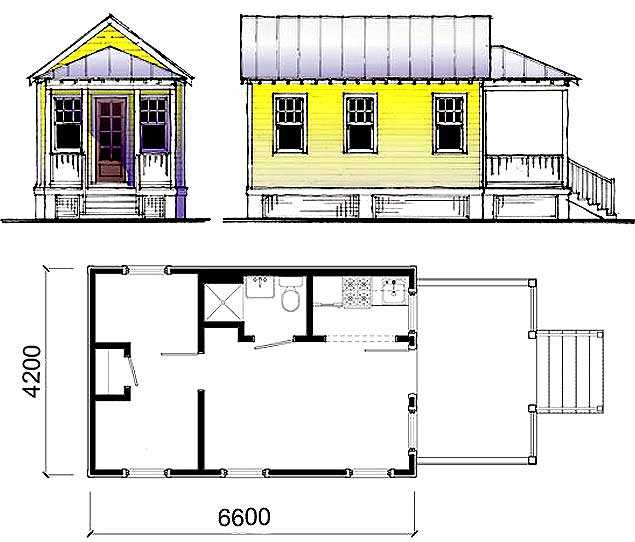
Layout of the country house 6 * 4 with kitchen, toilet, summer veranda
Another point for those who are planning to visit the cottage in winter time. So that when walking there, the warm air did not "run out of the house, it is desirable to do with a tambour. If the area does not allow you to make it built-in, make an extension. It will reduce fuel consumption and time to warm the house.
Bar and log
One of the most common building materials In our camp: Bar and log. Plus, a small country house is erected very quickly. Minus - with a long shrinkage (from six months to a year, depending on the initial moisture of logs and climatic conditions). Until the end of the active shrinkage period, finishing works should not be drawn by the possibility of operation of the construction. It does not concern the surrounding log cabins (ready-made sets) or glued bar. But the price is solid (two times) for such options above.

Little cottage house from timber 4 * 4 - a very simple project
If we talk about the smallest summer cottages, then they have 4 sizes 4 by 4 meters. It simply does not make sense less. The layout in this case is quite simple: this is just one room. They can differ only orientation on the sides of light, quantity and rolling windows. More doors can be located in the middle or side. Everything. Options are over.
A little more in the area will be a house 6 * 4 meters. Here in the "pure" form we have about 22 squares of the area. Place 14-15 in the previous version. The layout is also not different in diversity, but you can already burn the kitchen zone.
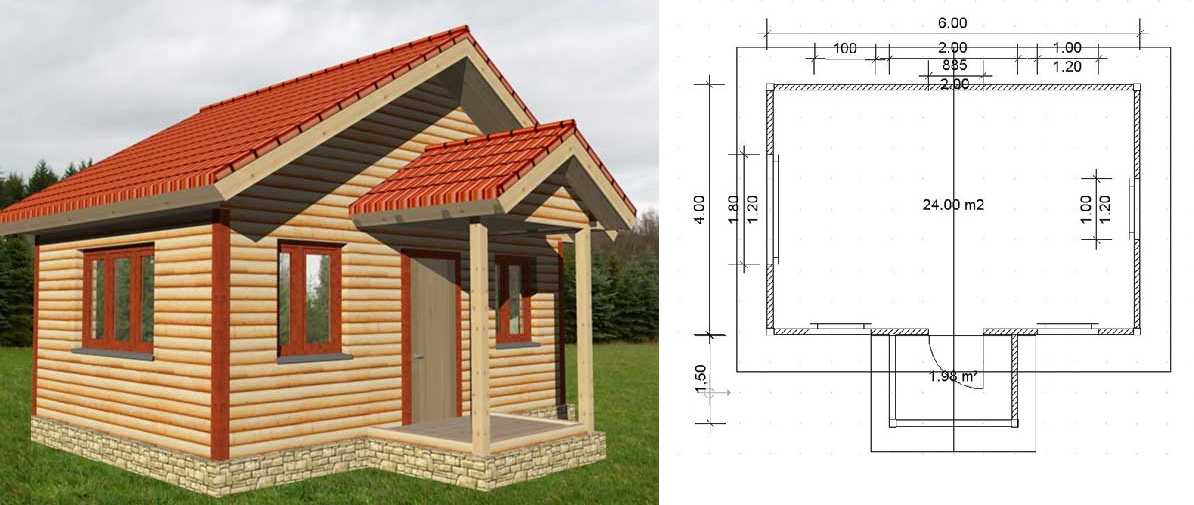
If we talk about the optimal costs, then the above projects of country houses are not the most the best way. The fact is that bruschers or log daches are better to do 6 * 6 in terms of. The fact is that the standard length and timber, and logs - 6 meters. If the walls of your home are smaller, you need to or look for non-standard suitable length, or cut off unnecessary from the standard. Yes, non-standard is much less, but it will be necessary to search for it in different sawmills. Even on the largest sawmill, find the timber or logs of 4-5 meter long in sufficient to build quantities more than predica. So you have to "iron" all closely located. What will be the quality of the material to say difficult. Although, if you "do not burn" you can buy the same non-standard logs for several years, put them in stacks, bringing to operational humidity. In general, this is a good plan. That's just a lot of time requires a lot.




