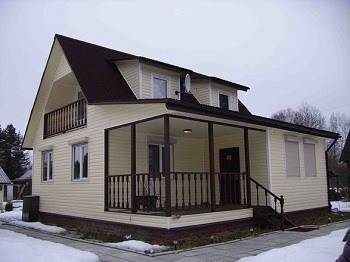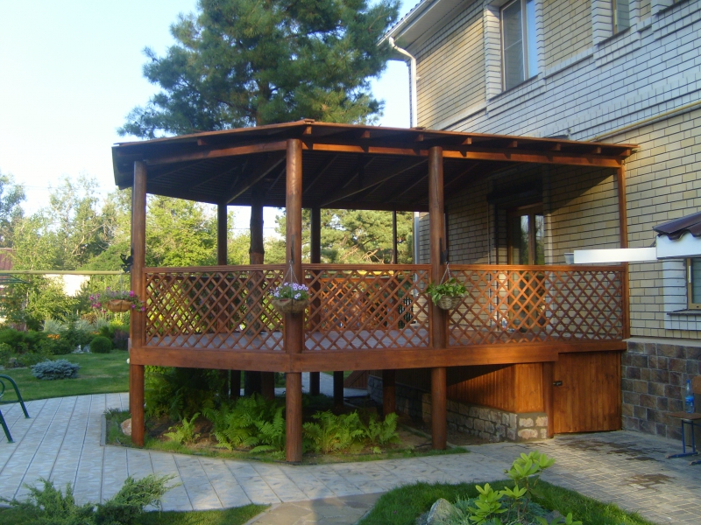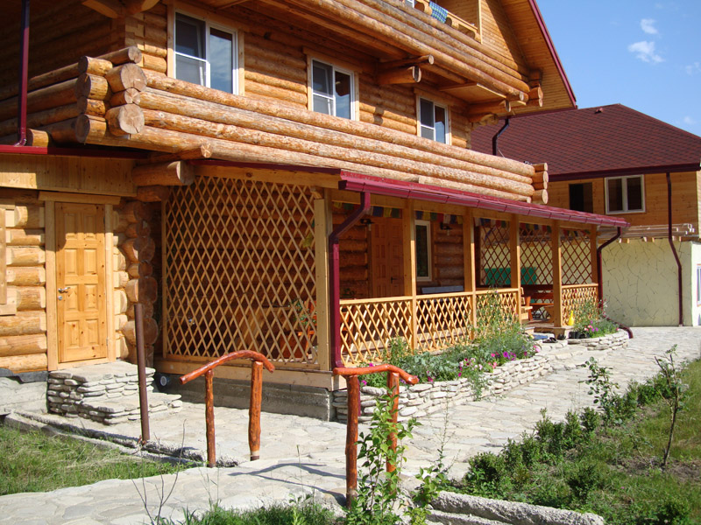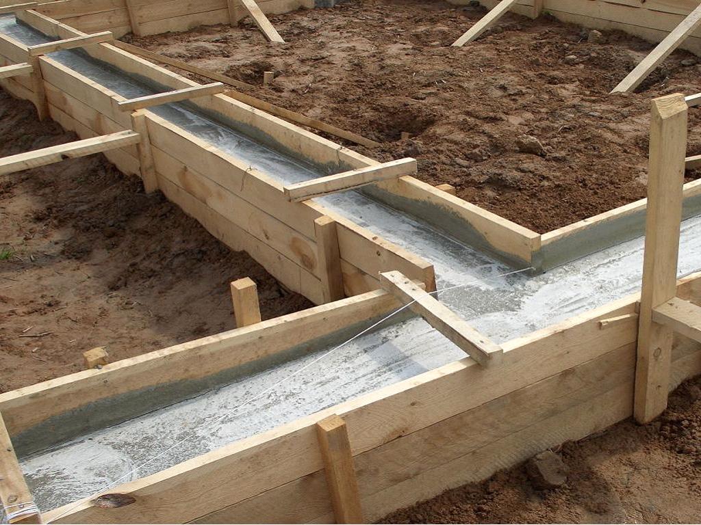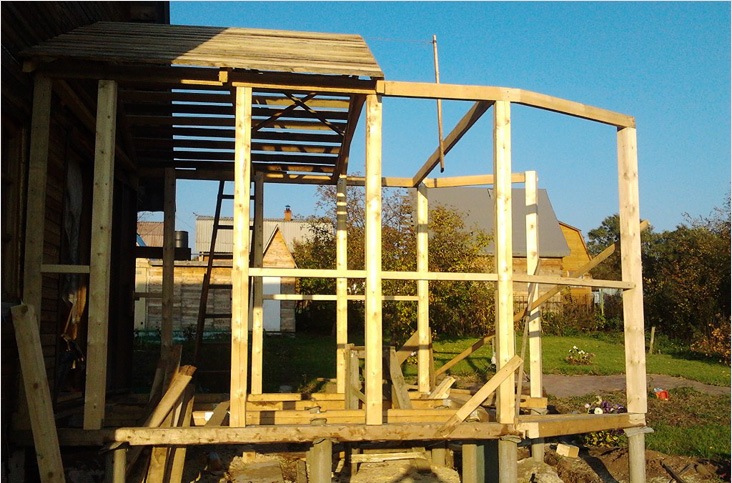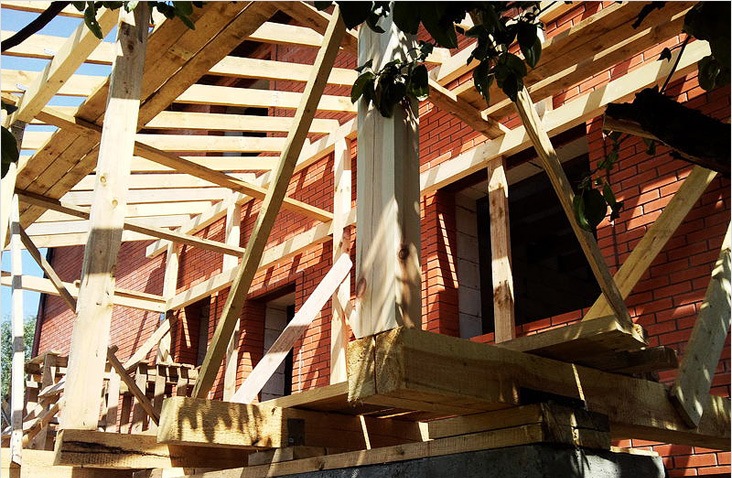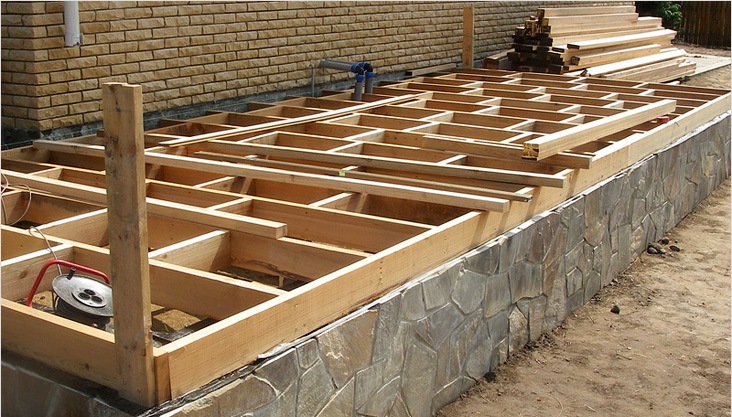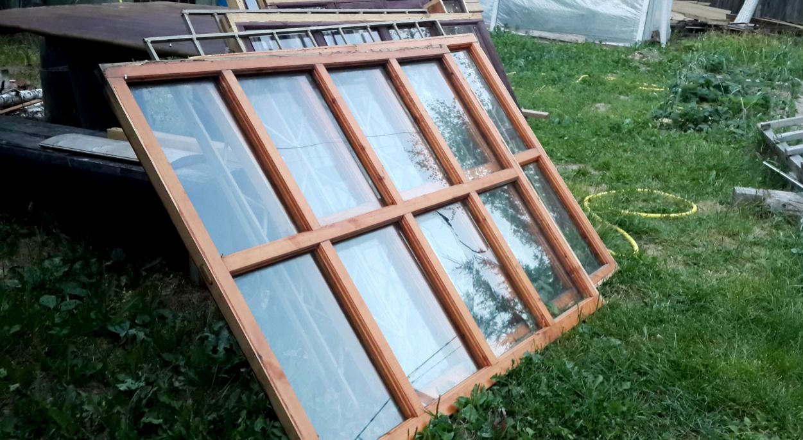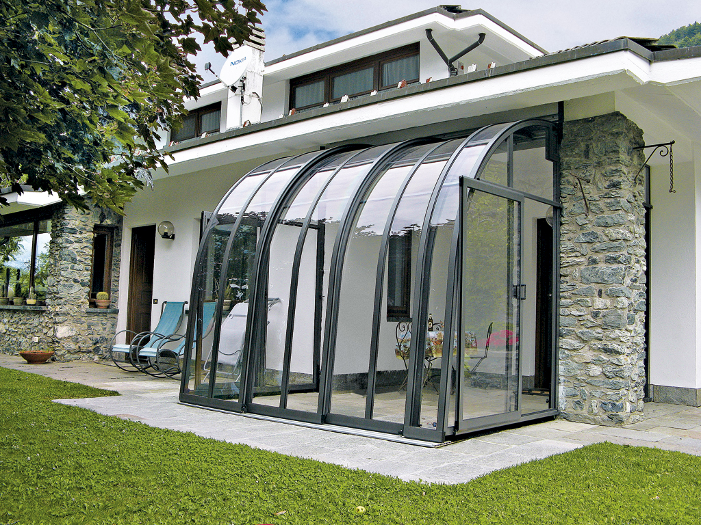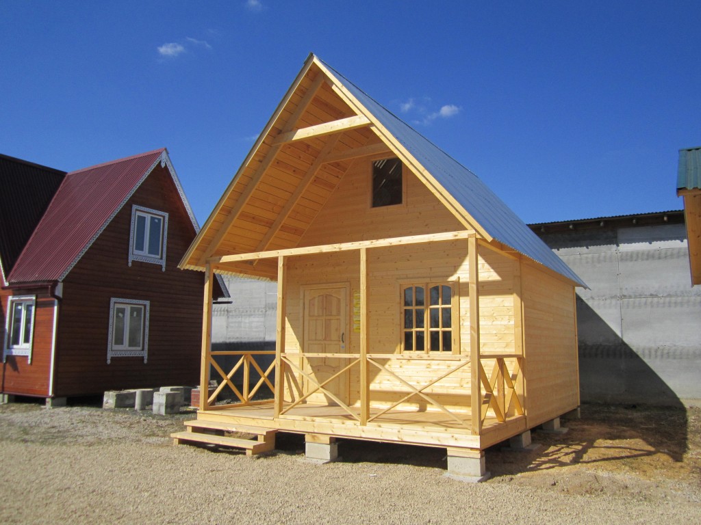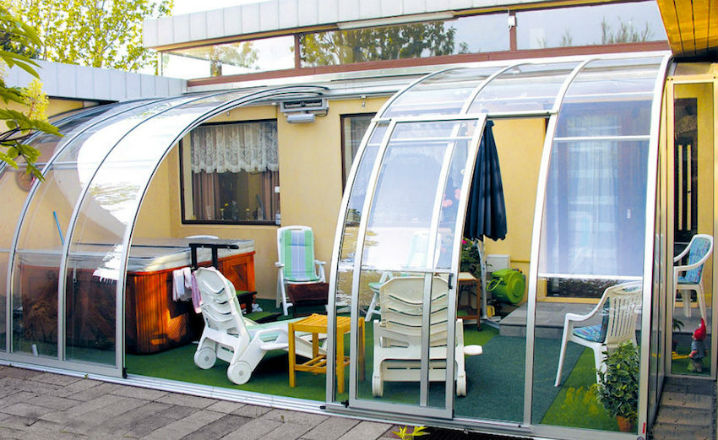Veranda is one of the most sought-after types of attachments that allow both functionality, and the attractiveness of the house. "Naked" entrance door It looks lonely, and the porch, although decorating, is inferior to the veranda in practicality. Therefore, this, in all respects is useful, the design uses well-deserved popularity among dacities.
What is a veranda
The veranda is called an open or closed-type room, which can be built-in or attached to the house. Often, the verandas are confused with terraces, and although these concepts have a lot of common, the terrace is an open flooring, which can be brought to the house or be on the removal. In addition, the terrace may not be roofs, whereas for the veranda it is necessary. Although there are open verandas, with low permeable booms around the perimeter, most often is a closed room with a large stake of glazing.
This design can be used at any time of the year, unlike the open, and at the request of the host turns at least into the dining room, even in the living room, even in the bedroom.
That is, the costs of its construction is less than on a full room, and the benefits are even more - in the summer, the veranda will be simultaneously a gazebo in which it is pleasant to relax in the fresh air.
Constructive
The built-in veranda is erected together with the house, on the total foundation and under the common roof, it is laid at the design stage. But this option is less common than the veranda annex: and the need for improvements occurs already in the process of mastering the house, and the means often enough for the main construction. A attached veranda It is built on a separate, not associated with a general basis, has its own rafter system and can be built in any period of operation. Separate foundation more practical for two reasons:
- The lightweight veranda will have a smaller load, therefore the foundation part of the foundation will "walk" in different ways, under the action of the powered forces, which will result in deformation or rupture of communication.
- You can choose a lightweight base under the veranda. And since different types The foundations are not combined, it is easier to do separately than spending on the plate or deep tape.
Depending on the type and age of the house, the veranda is attached or close to the facade, without communicating with it, or perform a "floating" connection by means of spike-groove or special fasteners, which allows a slight change in the design position. This is due to possible primers of the soil and shrinkage of the house itself - strict ties can "break".
The shape of the veranda is selected, based on the square, which they want to get, and in accordance with the architecture of the house, so that it decorates it, and did not spoil the whole look.
The arrangement of the extension is directly related to the entrance - there must be access from the house on the veranda, and not just from the street. If there is a second floor and a balcony, a veranda, duplicating his shape, looks better. Considering that the current architecture provides for houses of any configuration, and the verandas can now be found at least round, even square, even polygonal. The simplest and most popular are rectangular, along one wall or part of it. More difficult, but decoratively - the letter "g", enveling the corner of the house. Even more interesting, but less often meet - throughout the perimeter of the facade.
The width and length of the structure is limited, again, the need for predicts, finances and visual compliance, but the veranda is already 2.5-3 meters inexpedient.
Determining with the dimensions, do not forget about the proportions - a small extension will be funny on the mansion on the background, and a modest house is lost behind the massive veranda.
The roofs of the attachments are usually single, inclined to sleep well. The more alleged snow load, the steeper there should be an angle. This is especially true for the buildings on which snow will accumulate from the roof of the house. If you do not take into account this factor, and the date of seasonal living, and the cleaning of snow on the principle of "spring melts", then instead of a pleasant weekend on the first heat, you can get a "folded" veranda and bonus dismantling.
When choosing a material draw attention to the combination of extension and at home. If in the future everything will be stitched by siding or other cladding, what's the difference that inside. If the facade, for example, brick, and the facing is not assumed, it is unlikely to decorate it an extension of a gas block or a frame in a silica from siding. As an option - wooden extension from decorative elementsThe tree is universally and organically looks with all bases. As for the roofing material, it must be ideally, the same as on the roof of the house. If for some reason it is impossible - as close as possible.
Due to the relative simplicity of design, availability in terms of finance and the rates of construction, the framework verandas on the block or billed foundation are particularly popular with private owners. It is convenient that the frame can be seen by any imitation in the overall style. The old porch is replaced by a separate, unrelated with a facade, a frame veranda.
As a foundation - Blocks 40x20x20 cm, put on the tile, the flooring of the floor from a bar 100x100 mm, coarse from the 100x50 mm board, with the mounting of the insertion and the corners. Frame from the same board, with drives on all sides of the walls, slinge system Heated under the sink of the roof of the house with such a calculation so that after laying the roofing coating it turned out close to sofit.
Columns concreted in the columns, homemade columns - rubberoid formwork, solution, reinforcement. A plastic eggplant on nine liters helped speed up the process of creating a form from the frontieroid, which gave the necessary 20 cm diameter, and it was convenient to extract the pattern by handle. As a fastener - the scotch, so that he keeps, the place of the ligament was cleaned of suit and degreased.
Glazing
In the veranda of the closed type there is glazed, it can be zonal or solid - panoramic windows are mounted between the frame racks. In any case, glazing takes most of the three walls, which makes it possible to use the veranda year-round. Modern plastic windows You can order with any desired dimensions, therefore there are no problems with non-standard dimensions. The glass can be the door - the usual or sliding, on the whole opening, the windows can also be swinging or sliding, these systems are relevant with a large, panoramic glazing. With a standard, zonal glazing of the window are located at an altitude of 50-60 cm from the first floor, adjacent frames put through a deaf rack if they go to a row.
A peculiar hybrid of an open and closed veranda is obtained if instead of conventional windows use "soft" - stretch canvas from special PVC.
They are mounted to the upper part of the frame, during the weather or on the cold seasons, the canvas stretch, completely closing the openings. In the stretched form, the film becomes absolutely transparent and does not turbulently over time, therefore the type of structure does not spoil, and the rain, wind and snow protects. For the summer, the canvas are removed or roll up to use if necessary. Our portal participants have such verandas - and the most air, and protected, and they are much cheaper than panoramic glazing. By the way, our craftsmen also found the possibility of improving the design.
Another alternative is a cellular polycarbonate, it also costs cheaper, it can be sliding or stationary, but significantly loses both windows and tensioning canvases for transparency. Yes, and it will not look far from every design, but for many it becomes the best option, given the ratio of price and qualities.
Finish
In the trim, the veranda uses various materials, but the widespread wrestling has been obtained - the ceiling is wrapped in clapboard, the walls are lined, both inside and outside. If funds do not allow, use various type-panels (MDF, plastic), as well as imitation - under the bar or under the lining.
When choosing interior decoration It must be borne in mind that even the closed veranda is not heated, and there will be weighty differences of temperature and humidity.
And if we are talking about open design, then all the more, the entire finish will be subjected to reinforced wear due to precipitation. Therefore, it is necessary to give preference not to the decorativeness of materials, but their stability to the intended operating regime. It is recommended to use a special terrace board, usual, even processed by protective compositions, will constantly require updates.
The simplest skeleton design of small size is quite realistic to build on their own. In any performance, this is a useful extension that will be a favorite placement site and a bridgehead for gatherings with friends. A closed veranda also combines functions summer Arbor and additional, universal room. Published
Join us in
The veranda is an additional room, which is the outer part of the residential building. Often it is confused with a terrace. To understand what these two buildings differ from each other, you need to figure out their features. The terrace take read open, attached directly to the house area, which has a canopy and railing on its perimeter. The frame veranda, on the contrary, is built as a full part of the house. In fact, it is an extra room. This room can be built from various material - brick, slag block or wood, it all depends on the preferences of the homeowner.
Most often, the veranda is used in the warm period of the year. The design of the room does not represent a special complexity, so you can build it on your own without referring to the specialists. The most optimal choice in architecturally will build a veranda in the same style as the house. Since the veranda is essentially a continuation of the most residential building, the contrast in architectural styles will look inhaver. The veranda will give the opportunity to expand the useful area of \u200b\u200bthe house. Since this room is often not heated, in winter it may well assume the function of the hallway. The construction of the bundle of the frame begins with a careful selection of space for the construction of the structure. This room can be located both on the one hand, and from two, forming a M-shaped form. To decide on which side it is better to build a veranda, it should be noted that with the south there will always be more light and heat. On the western side in the evening, the sun will shine in the eye, which will deliver inconvenience living in the house. Important! The construction of the veranda around the house will be an illogical solution, since one or two will be used in practice. The rest of the room is unlikely to be operated.
Preparatory workBefore starting the construction of a frame veranda, you need to align the site that selected under its construction:
How to build a frame veranda:step by step guideAfter you have determined the construction site, it is necessary to develop a construction project, given all the subtleties. It is also important to determine the materials, since this will depend on the process of building a veranda. In this example, we will look at how to build an extension of a frame-type tree. Frame veranda with her hands photo:
Formation of foundationThe basis of the structure is the main stage of construction, from the qualitative execution of which the final result depends. To determine the type of foundation for your construction, you need to proceed from the operational purpose of the future veranda. If the room is planned to be used as a full room, the foundation should be done as which was completed when building at home. To do this, you need to adhere to such a procedure:
Install the frame designThe largest process in building a frame veranda is the installation carrier design. To perform a step with maximum accuracy, you must follow the following procedure:
Construction roof verandaAt the next stage, we carry out work on the installation of the roof of the future structure. It is advisable to make a single-table design. The optimal solution will also be the use of the same material that was used when building a roof of the house. To mount the roof it is necessary to produce such manipulations:
Floor constructionThe next step in building a veranda is the construction of outdoor overlap. For this purpose, it is necessary to fasten the boards on the lags. Options of boards should be: at least 30 mm thick and 75-125 mm width. Before use, wooden material must be treated with a special antiseptic composition, which will ensure its safety during operation.
Installation of walls and windowsThe frame veranda to the house is almost attached and the next stage will be the construction of window structures. Their sizes will determine the appearance of the veranda so that they harmoniously looked at the facade of the construction. Mount the windows follows as follows:
Plugging wall structuresAfter all actions on the construction of the frame veranda are successfully completed, you can start the walls of the walls. To do this, use wooden boards or any leafy materials. On the inside, the design is also necessary to heat insulating. To this end, you can apply rolled and slab materials. Currently, sliding designs became popular. For the veranda, it will be quite a convenient solution. In the warm season, such walls will be able to transform the veranda to a room having an open space. In case of needing, the terrace can be re-made a veranda, while cycling the minimum of effort and time.
Sections of such walls are associated with metal loops. Each section is divided into two parts. The top is usually glazed, and the bottom is a tree panel. The principle of operation of this design is that when opening the wall folds into the harmonic. In the closed state, the sections are held due to brackets or horizontal metal hooks. Interior of frame verandaAt the end construction work You should take care of the design of the veranda. The main criterion in this issue is the taste preferences of the homeowner. However, you can also take into account several important moments:
Frame bath with a veranda:
Video instructions for building a frame veranda are presented on fragments below:
|
The veranda to the house is one of the main components of the cozy house, which has long ceased to play the role of a small room at the entrance to the house, and turned into his full part - a favorite place for a pleasant pastime of the whole family.
Modern achievements of the construction case expanded the functionality of the veranda, so if you decide to make an extension, first need to designate the goals for which you will use it.
She can act as an entrance hall, a winter garden, living room, or you can equip exclusively in which you will relax in the hot season.
Types of veranda
There are several generally accepted classifications veranda. The traditional classification system shares the verandas on:
- open - when the roof is kept on thick beams or it is not at all, because there is no upper wall,
- closed verandas - consist of walls and glazed space, which can be easily shed or removed.
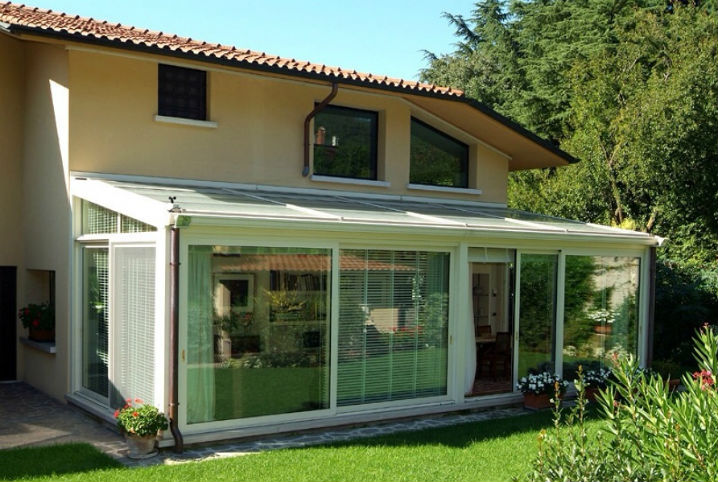
Depending on the type of construction veranda in relation to the house there are:
- attached, that is, erected after the construction of the house on its own foundation;
- built-in those that were planned together with and constructed along with the house on the same foundation.
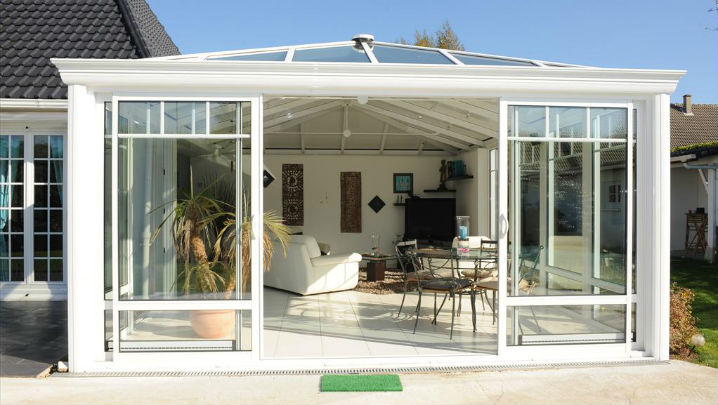
There are also verandas in shape. In this case, there is no limit of human imagination, they can be absolutely different configurations: round, rectangular, semicircular, pentagonal, g-shaped, etc.
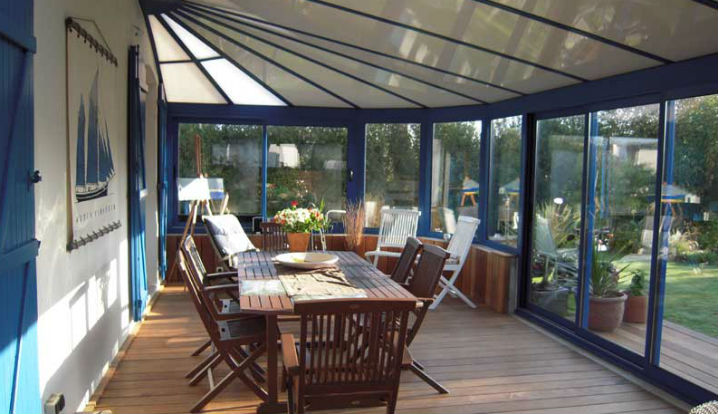
Also differs depending on the material that is used for the construction of the veranda. Most often they are:
- wooden. The most popular material that has been used for many years and does not lose its relevance. The advantages of a wooden building consist in its environmental safety, efficiency, lightness and simplicity of installation. The minuses of the veranda from the tree is the fire hazard, as well as the need for high-quality and thorough anti-corrosion processing.
- brick verandas. This is a good building material that in the summer holds coolness, and in the winter keeps warm. The brick veranda does not need additional care and its operation is quite long. An explicit disadvantage of an extension is the need to build a strong due to the very large weight of the veranda.
- polycarbonate verandas. Modern material that is applied relatively recently, but is already very popular around the world. Polycarbonate is transparent and plastic, which allows the veranda of the most diverse shape. It has good thermal insulation, and also looks very beautiful near the house. The veranda of polycarbonate must be equipped with a good ventilation system and choose a place for its construction in the shade, because in the heat it is very hot. This is the main minus.
Advantages of a veranda aged to the house
Regardless of the type and building material, the veranda has a number of benefits for household owners, which are to:
- additional useful multifunctional space;
- insulation walls at home;
- creating better sound insulation;
- decoration external view at home.
If you want to save on the services of the builders' masters, because you know, make a veranda to the house with your own hands will not be much difficult for you.
Preparing for the construction of the veranda with their own hands
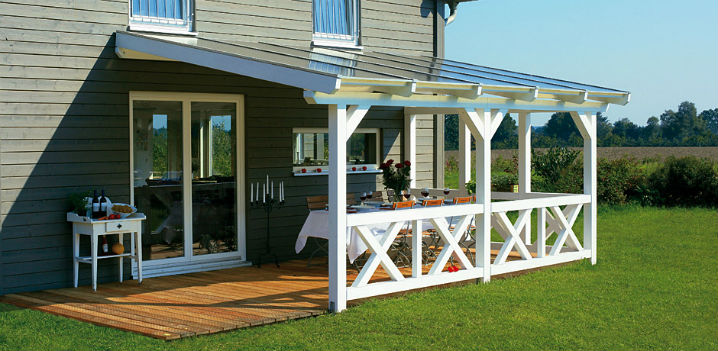
Before you begin to work, you should consider several important points.
Initially, you need to solve from which building materials you want to make a veranda. It is advisable to make a choice based on the material of the house so that the veranda fit into the general appearance.
After that, you need to choose the location of the veranda and determine its size.
The sizes of the veranda depend on the homework at home and the desire of homeowners. The main thing, again, so that the extension is harmoniously looked along with the architectural ensemble of the house.
In order for the extension to be legal, you need to pre-order a draft veranda in an organization that is engaged in the design of buildings.
After you need to witness the project in the architectural department of the city, which will give a special permit for construction work and makes changes to the original project of the house.
How to attach a veranda to the house with your own hands
The construction of the veranda begins with the foundation.
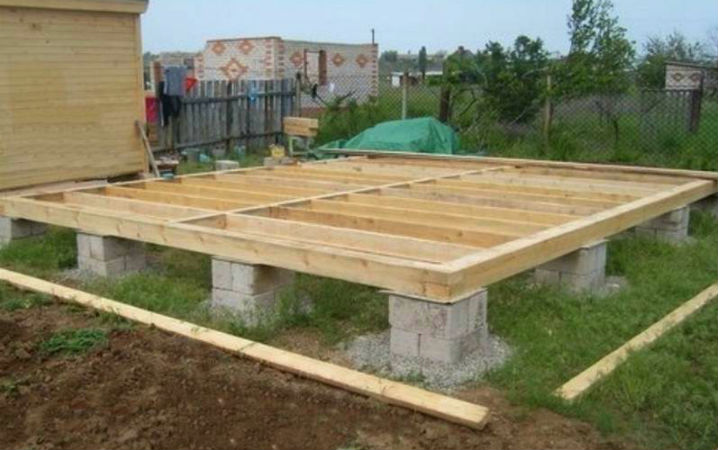
The most optimal option is considered foundation columnal.
The foundation setting consists of several mandatory actions:
- around the perimeter of the future building, pits, depth of meter, near each support and angular persistent;
- the bottom of the holes are dried with thick layers of sand and gravel;
- after poured concrete, the thickness is about 15 cm;
- when the concrete frost a little, you can build brick poles that need to be lubricated with hot bitumen;
- if there are some unfilled gaps, they are falling asleep with sand, rubble, broken bricks, etc. material.
If you plan to build a veranda from a brick or cover heavy roof, it is better to build ribbon foundation from concrete.
To do this, you need to dig a trench and pour it with concrete, which consists of, sand and rubble.
Flooring on the veranda
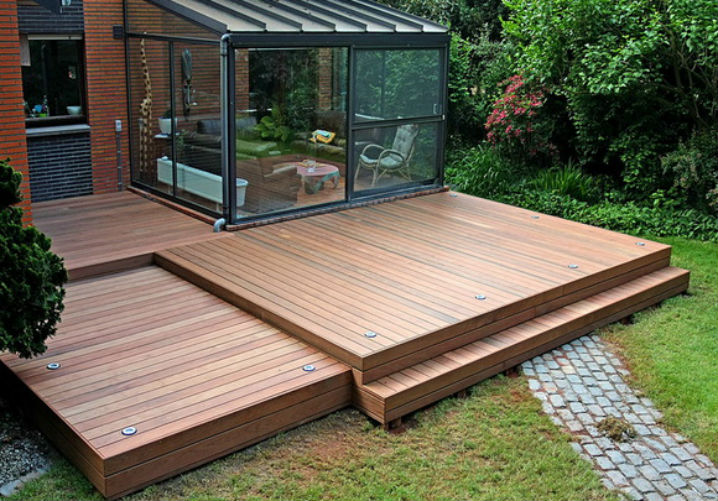
It is a cutting wooden boards that are steel on top-processed by an antiseptic lag.
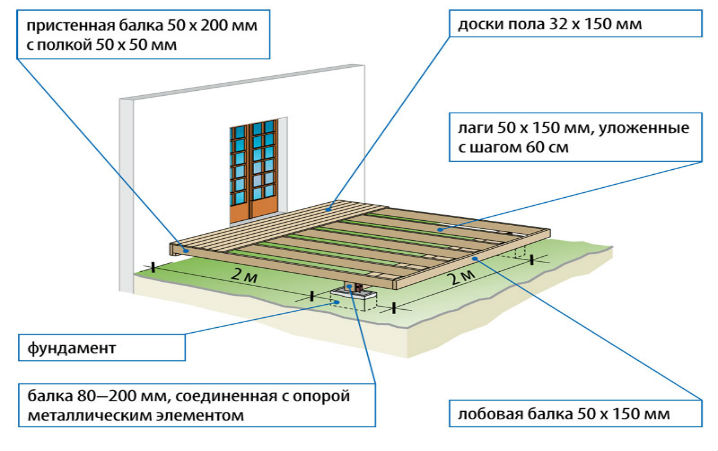
If necessary, the space between the foundation and the floor insulate or give a layer of waterproofing.
Frame the veranda do it yourself
The construction of the frame begins with the installation of the lower strapping from the bars, which are connected by the "direct lock", after the vertical racks are erected, at the top of which one more blocking from BRUSEV is made.
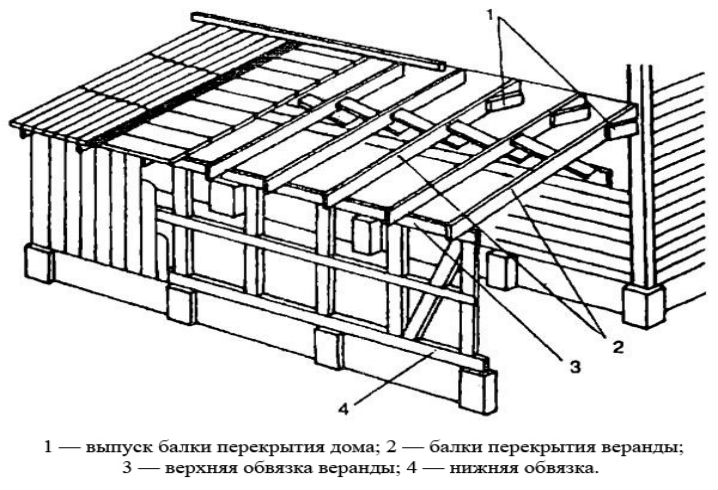
All materials are attached to each other nails, self-drawing or brackets. All items must be carefully processed in special protective equipment.
If you planned closed verandathen the frame is trimmed building material: tree, polycarbonate, clapboard or glass packages.
The construction system of a bundle of brick is a bit different. Depending on the type of veranda, the thickness is selected. Waterproofing between walls and foundation in this case is required.
Installing the roof for the veranda
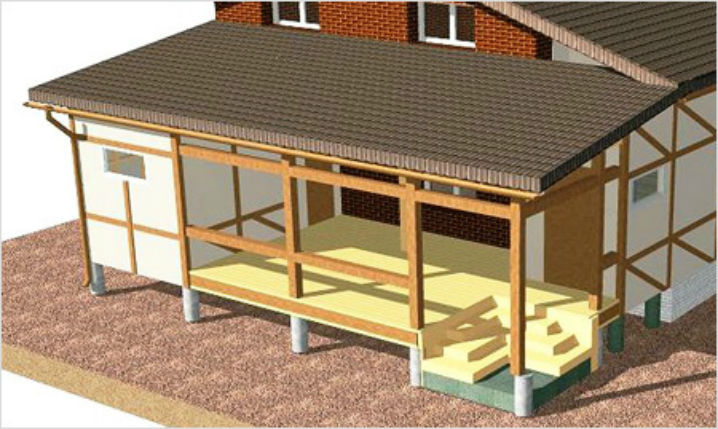
The roofing material is better to choose the same to cover the house.
For the veranda is perfect for a single roof design. To do this, first build a frame and cubs with its boards, after that we fill the waterproofing layer on which the roofing material is placed.
If necessary, before laying the roof, the design is insulated.
This is a standard scheme that can change slightly depending on the roof material.
The frame veranda is a variety of arbor, ate to the house, this is a summer unwapped room, convenient for recreation in warm season. It can be made open and closed, there are dozens of variants of decorative design and glazing.
Veranda frame technology it is erected in the shortest possible time, and it can be used as summer kitchen Or a hobby room. It's not so difficult to build with your own hands: the initial set of construction skills, tools and material for the foundation, frame, walls and roofs will be required.
Design and location of the veranda
To do frame veranda Usually try in front of the entrance to the main house: such an extension replaces a large porch. However, it is possible to place it on the side: in this case, it will be necessary to make a separate entrance with an additional porch. Frame construction Allows you to implement a variety of projects, so you need to decide on the following parameters:Construction of a frame veranda with their own hands can be started immediately after the construction of the main house: Ideally, it should be immediately included in the project so that there is a general foundation. However, in practice, the extension is often erected in decades after the main construction: this is a great way to update the appearance of the house and make it more cozy and modern.
Construction of the foundation for the veranda
First step before construction summer extension - clearing the territory. With it, the construction trash, green plantings are removed, if necessary, this fragment of the site has to be aligned.After that, the location of the future extension with careful alignment of the corners is located with rods and spicy. The simplest and inexpensive type of foundation for the frame veranda is the column base. It is built as follows:
Construction of carcass veranda
How to build a frame veranda? The basis of such a structure is the framework of the treated bar, which attaches the casing of walls from OSP plates and other materials of wood origin.For the lower strapping, a timing is used by a cross section of 10x10 or 15x15 cm, it is placed in two rows and is connected by the method of direct lock. At the level of the second row, the lags are cut, which will become the basis of the floor for the future extension.
It is necessary to decide whether the veranda will be used in winter time. If it is heated, the floor will have to be insulated: the waterproofing film and insulation is stacked on the draft floor, which can be used as extruded polystyrene foam or mineral wool.
After that, put another layer of waterproofing and the pile floorboards. For him, it is also possible to use OSP-slabs or a simple thick paneur, in the future it is finished finishing material.
Vertical frame racks are installed on the lower strapping. They are made from a bar of 150x150 mm, wood must be previously treated with antiseptics.
The frame is connected to the upper strapping: this is the basis for the installation of the rafter and the entire roofing system. At the height of the floor from the floor, another row of transverse beams, which combine the framework, can be used with a thickness of 120x120 mm.
The height of the frame depends on the height of the building itself: the frame should be located so that you can install roofing system Under the slope, otherwise it will be accumulated on it in winter. All frame elements should be as soon as possible: it is necessary to check the verticalness of the racks, and with the help of the level - the horizontal position of all transverse elements.
Construction of roofing frame veranda
In order for the building to become one, it will have to partially disassemble the already installed roofing system and combine rafters. In a two-story building, the roof of the veranda is installed on the wall, a transverse timber is nailed to fasten it. Perhaps two options for laying roofing:- Hard roofing. This is a metal tile, a professional sheet, slate and other materials stacked on a horizontal doom of boards. They are stacked, the installation is carried out from the bottom up so that the water is not delayed on the roof. From the bottom you can be used the ceiling, placing the insulation between the beams, in some cases the beams, on the contrary, leave open, and they become a full-fledged part rustic interior Country house.
- Soft roof. Using flexible tile, rubberoid and other soft materials Requires the construction of a solid drying of the boards: it is nailed to it roofing. Contemporary soft tile It is glued with a special self-adhesive layer: this allows not only to save time, but also to ensure the most accurate and durable coating.
The roofing system of the veranda serves as a natural continuation of the roof of the house. Usually it has the same color and manufactured from the same material. The ceiling trim can be different: sometimes not a simple binder, but for example, suspended or stretch ceilings that allow you to create a special interior.
Options for filling the walls of the frame veranda
Options than to see the frame, there are quite a lot. The simplest and most common solution: the lower part is trimmed with OSP plates or other wood materials, but top Frame owners prefer to glall.This allows you to provide sufficient illumination, but at the same time the veranda will be reliably protected from rain and other whims of nature. However, there are more interesting options:
Decorative extension options
The skeletal veranda to the house with his own hands is a great opportunity to try himself as an architect and think over non-standard design options for an extension. But it is important to remember that the decoration plays not only a decorative, but also a protective role. Frame extension It is necessary to protect against the impact of negative natural factors, so it needs several types of processing:For floor finishing, various materials can be used. The most practical, although the expensive solution is a terrace board.
It is very durable material, reliably protected from rotting, serve such a board will be able to dozens of years without losing their qualities. For sex you can also choose parquet boardBut it will need to additionally process.
If the veranda is glazed, you need to choose the right window frames. Most often used metal-plastic profile, but so that it is harmoniously combined with the finish of the house, it can be provided with additional decorative overlays "under the tree". Can be installed wooden RamaBut they will cost much more expensive.
Panoramic glazing with sliding frames opens additional features for the decor. If you order the installation of windows from specialists. You can decorate the house with non-standard radial design, and on the veranda there will be a great overview.

