Types of roofing for a bath
In most cases, a two-screw or single bath for a bath is found. More complex designs are unjustified due to the small area of \u200b\u200bthe bathhouse and the high difficulty of their execution.
The easiest option is a bath with a single roof. It is justified if the bath is adjacent to the wall of the house or a higher structure. Based on low cost, and the ease of installation is most often such a roof occurs on small household garden sites.
Despite its relative complexity in the construction, the bartal roof for the bath with their own hands built is much more popular. Under such a roof, you can equip a cold attic to store bath brooms and other accessories, or equip a warmed attic, where you can equip a creative workshop or summer living room.
So that a warmed attic is not raw - good waterproofing is necessarily mounted on overlapping. As a heater, use: mineral construction wool, foam, foaminess and other suitable thermal insulators. It is necessary to warm and the underpants plane, and an attic floor.
Construction of the roof of the bath and the features of its assembly
The power frame of the whole roofing design serves slinge system. Unlike a residential building, the bath charter system is performed on simplified schemes. If the size of the bath construction is small, then the rafter farms can be collected directly on the ground and serve to the top on the ropes. This method is featured convenience, speed of construction and accuracy of each farm.
The second option is to collect the "skeleton" of the roof right above. Upper assembly requires good experience, care and accuracy in work.
Building a roof of a bath with their own hands video
Installation of the attic overlap
Given the lightweight construction of the bath structure, it is not concrete beams for the arrangement of the attic overlap, but a wooden bar. With brick, not wooden Walls, instead of a bar, you can use metal chawliers or carrier profiles. The support of the overlap and at the same time the roof is the Maurylalat or the upper beam of the cooler walls.
A well dried bar 100x80 or 100x100 is taken to overlap. Bearing elements of overlappings are installed in the grooves selected for them in the body of Maurolat. The depth of no less than 70 mm. This method is called a deaf wrist.
Alternatively, the beams of overlapping can be laid from above Maurolalat and serve as a support for the rafter system. Thanks to this decision, it is possible to significantly increase the ledge of the roof edge per wall of the structure.
The optimal value of the span of a bar is up to 4 meters. Maximum - 6 meters. With a larger distance between the walls of the bath, you will have to use special profiled composite lumber or metal farms.
A draft floor is stuffed over the beam. The waterproofing membrane is laid below the beams, and on it - lining or other ceiling material.
Laying wiring in the bath, do not forget about security
If the wiring is laid in the overlap - it always needs to be laid in the polymer sleeve. Connections in the floors of wooden structures are not allowed!
Roof for baths do it yourself video
Bath roof with your own hands: Instructions for the construction
Consider the easiest option how to make a roof in the bath with your own hands - when the rafting farms are collected on the ground and are fed up to the installation.
The farm itself consists of such parts:
- two rafting legs;
- rigel;
- base.
A cutting board with a size of 40x100 or 50x100 is suitable for rafting legs and a rigle. The base is used as an auxiliary element and serves for rigidity during lifting up and fixing the farm. Subsequently, the base is removed.
Slinge system
How to make the roof of the bath with your own hands and save on the material? Use the option in which the farm base boards are simultaneously carrying caustic overlap beams. At the same time, the rafter farms will have to be installed in a step, according to the calculated requirements for the load strength of the ceiling beams.
Stropile legs are attached to each other online or braziness. Rigel is also better to mount the flashes. Since the mounting of nails over time loses strength - we recommend using threaded studs or bolts. A good option is the fastening of elements using metal linings on long screws. If the screws are very thick - we advise you to drill unloading holes for them, slightly less than the diameter of the screw. Otherwise, thick screws can provoke cracking, and the board will lose its strength. The height of the riglel installation is chosen such that the height of the ceiling of the undergraduate room is quite comfortable.
First, extreme farms are installed and recorded by temporary backups. Then the top of the crates forming the bumps are stuffed from above. The remaining farms are summarized from below these boards and are also attached to them. To control the verticality of the installation, the most convenient use of a construction plumbing.
Okeekhet
In our case, the lamp serves not only the basis for roofingBut it is part of the "skeleton" of the roof, because it performs the function of streaming of the rafter design. Therefore, it is better to take no racks for the crate, but wide boards. The shaking step of the crate depends on the type of roofing material. The lamp should be for extreme rafters by 25-35 cm.
Under tough sheet roof Type of slate or metal tile of boards can be fueled with gaps at 20-30 cm. Soft roof Bath requires a solid crate. It is even better to use for this not a board, but a waterproof faeer or a similar durable sheet material. With any embodiment, on the ends of the boards (and better in other places attachment to the rafters) there must be two attachment points. The crate can be chopped into nails, but it is better to use special nails with a notch. As practice shows, they are less loosen and securely held in wooden structures, even after many years of operation.
How to make a roof on the bath durable and durable
The higher the roof - the stronger the wind presses it. If the rafter structure still should be additionally reinforced by internal bodies. They will increase the stiffness of the folding, and will allow the roof from the strongest winds.
Equip the doorway and the viewing window on the extreme rafter farm
For opening from suitable bars door box Under the finished door canvas. Box Breeping to the Rigo or cross-bruis, squeezed between rafters. The lower part of the box is attached to the tightening, which is mounted for this purpose in an extremely rafter farm.
On the opposite end, we draw a viewing window. After that we are wearing the frontouts by boards and, if desired, we find them siding. To avoid the gradual skew of the box with the weight of the door, the top places are enhanced by dosy.
Waterproofing is stacked over the crate. For this, special vapor insulation membranes, leaf rubberoid or pergamine are used. For a rigid roof preferred rubberoid or other viscous bitumen insulation. It reliases sealing the places of roofing screws. Under soft coat For the roof you can use any waterproofing material.
Floor roof
The material depends on the desire and ability of the host. To the roof in the bath beautifully looked - choose modern roofing materials. Installation of the selected roofing material is made according to the manufacturer's instructions. Compliance with its recommendations is the best guarantee of the durability of your roof service.
You can lay waterproofing both along and across the skates. In practice, the transverse laying is more reliable protects against moisture. To do this, the first layer is steel along the lower edge of the roof of the roof, each next one is on top of it for 15-20 cm. It turns out an effect that looks like fish: water is easily rolled under the slope and nowhere is delayed. If the waterproofing is rolled from top to bottom - then the seams are desirable to sink tape (for membranes) or pour liquid bituminous mastic (for Toli or Ruberoid).
From the bottom, between the rafters fasten the mineral wool. It is needed not only for thermal insulation, but also to reduce noise from rain and hail. Then the insulation with a steepler membrane and close with decorative trim.
How to build a roof of a bath with your hands video
Outcome
As you can see, there is nothing particularly difficult in the roof of the roof. Make this work under the usual gathering. It takes the help of another person, but without experts experts, you can do. The construction instructions will prompt a sequence of work, and the skills will be shown during the work. The experience gained in the construction will help you quickly eliminate problems related to the roof repair after many years.
Each of the elements of the roof design of the bath has its own function:
- Carrying (rafter system);
- Connecting (cut);
- Heat-saving (insulation);
- Protective (steam-hydro-isolation, roofing).
Depending on the size of the bath, the selected roof type, alleged seasonal conditions of use (year-round or only in summer), the design and material of all its elements are selected.
Building roofs on the bath
Sequence of roofing operations on the bath:
- Select the roof type;
- Install Mauarelat or Ceiling Lags;
- Install the rafter system;
- Make a crate;
- Disseminate waterproofing. Arrange steamed ceiling;
- Make a pipe output;
- Cover roof with roofing material;
- Shelter roof frontones;
- Install an attic door.
Each of the above operations has its own specifics. Here we will talk about this in this article, analyzing each of the work stages in detail.
Choosing a roof type
Standards of the fabrication of pitched roofs
Whatever the roof type has been used in the construction, the rules for their creation are identical. In this article we will not consider the specifics of the construction flat roofs - Their design is unacceptable for Russian climatic conditions.
All other types of roofs have Slinge system Different designs with crate and waterproofing. The rafter system is based on the reference part, in the role of which Mauerlasts, the crowns of the strapping or the beams of overlapping can perform.
All other parts of the roof are associated with the design features of this roof: the presence of a warm attic, attic, balcony, etc. I decisive in the structure of the carrier system I am the selected roof type.
Popular options Roofs for baths
The leader among all types of roofs Ban is:
- double designIn which the legs of the rafters on both sides rest on the beams of overlapping or log wints of the strapping. The bartal roof provides great opportunities in the field of architectural solutions: Variating the height of the skates can be created various buildings.
- Single Roof Received a smaller distribution due to the limited possibilities of the artistic decision of the construction.
Bath Roof for Bath
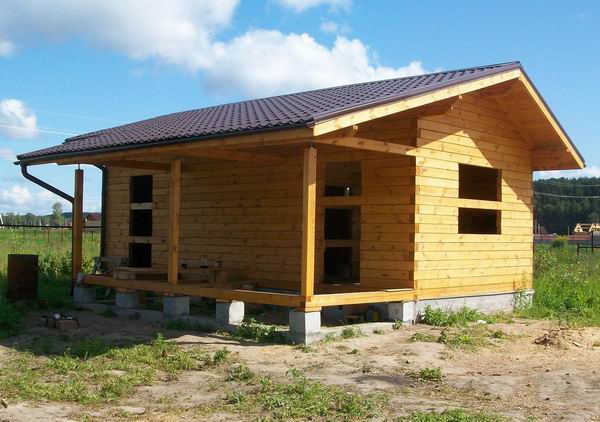 The double type of roof demonstrates a sample of a classical rafter design, the main module of which is a rafter farm, which represents a triangle from a bar or logs.
The double type of roof demonstrates a sample of a classical rafter design, the main module of which is a rafter farm, which represents a triangle from a bar or logs.
Depending on the size of the top corner of the triangle, the roof may be more or less high.
Two scope roofs have many advantages:
- simplicity of design;
- relative economy in construction;
- the possibility of using an attic space;
- ability to withstand snow loads.
The disadvantages of the bartal roof can be attributed relative to weak resistance to the effects of strong winds. To deal with this disadvantage there are several ways to strengthen the rigidity of the rafter system.
Single Roof for Bath
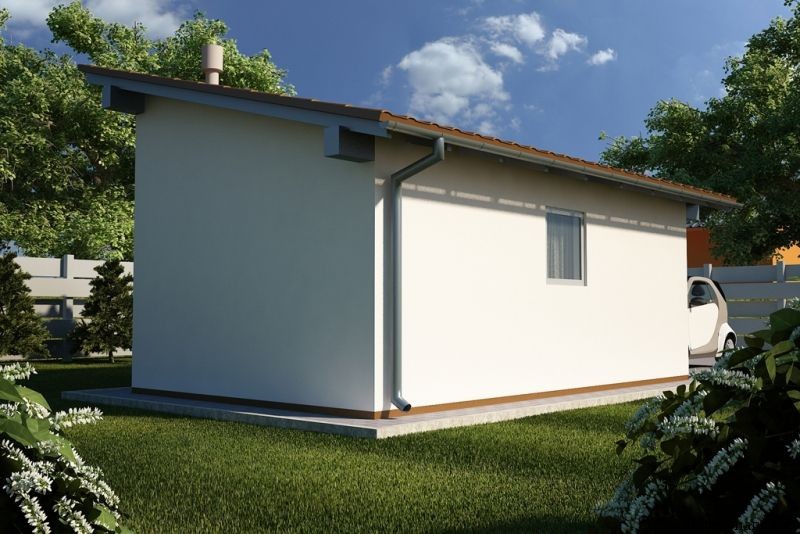 This type of roof is mainly used for small or adjacent buildings of buildings. In one-sided roofs, the rafters are based on the Mauerlat or log wint. The need to build rafter farms is absent.
This type of roof is mainly used for small or adjacent buildings of buildings. In one-sided roofs, the rafters are based on the Mauerlat or log wint. The need to build rafter farms is absent.
The following arguments can be brought in favor of a single-sided type of roof:
- Economicity of construction
- A sufficient degree of opposition to wind loads.
- Ease of construction.
The disadvantages include:
- Smaller, compared with a bartal design, resistance to snow loads.
- The need to build additional supports for rafters in case of a span size of more than 5 m.
- Limited means in creating aesthetic architectural image.
Choosing a bunny roof design to use less usual types of roofs
The desire to give a unique appearance of a garden or residential area led to the emergence of such types of roofs in the bath construction as Walmovaya (with beveled fronton), polvalmovaya.
These designs are well-proven in large-sized buildings, are not very suitable for standard bath.
Bright architectural appearance create with merchant Roofs giving unlimited fantasy space.
It should be remembered that the slightest complication of the roof design inevitably entails its significant rise in prices.
Two skate or one?
To give preference to a duplex or single roof design, several factors should be analyzed:
- What climate in this area. If strong winds constantly blow, then you should think about a single-bedroom roof. In the case of heavy snowfalls, it will be more convenient to serve the batch roof.
- In favor of one-sided The roof will perform Little bath size And the limited means of the owner of the future bath.
- If planned arrangement The attic is only a bartal roof!
Rules for determining the angle of inclination of the roof
Picking up the most attractive option, you should not forget that any design element is a carrier of any function. So, too high the roof with a steep slope can not be afraid of heavy snowfall, but it will also be less than a rack to the gusts of the wind.
A more common roof can quickly collapse under the snow load, but to be insensitive to strong winds. When choosing an angle of inclination of the roof rods, the climatic features of this area must be taken into account.
The angle of inclination of all kinds of roof roofs is directly dependent on the roof material.
The construction rules are provided by the following settings of the slopes:
- metal roofing - about 20 °
- slavic - about 30 °
- rolled coating - from 5 °
- for roofs without an attic room - up to 10 °.
Installing Maurolalat or Lag Ceiling
Roofing support
The support for the rafter legs are the beams of the attic overlap, the logs of the crowns of the strapping or Mauerlat.
Mauerlat is a one-piece segment of 10x10 cm. It is installed on two sides in the top of the walls. For wooden baths Maurylalat is rarely used. The most common design using the upper overlapping beams is the most common.
- Overlapping beams are also made from a bar or logs (diameter from 12 cm). The beams are stacked along the butt walls of the bath. The distance between them is often equal to the width of the insulation material.
- Overlapping beams are placed perpendicular to the long grinding crowns. Previously in the crowns are made of dumps for the laying of beams. The depth of cutters is half the thickness of the beam overlap. In order to prevent errors when performing cuttings, we recommend to attract an experienced carpenter to consult an experienced carpenter.
- Beams can be outside the walls to the distance to the half-meter, Performing the role of the base for a canopy.
When erecting a bath with a single-piece roof for fastening the rafting system, plumbing bars and runs are used.
Install the ceiling beams
 Ceiling beams - carrying overlap element. It is often used in a diameter of 15 - 25 cm in a diameter, since the log can withstand significant loads and less deformed.
Ceiling beams - carrying overlap element. It is often used in a diameter of 15 - 25 cm in a diameter, since the log can withstand significant loads and less deformed.
As a device boyful overlap A bar is also used, the advantage of which in a uniform thickness at its entire length. As a result, it does not have to customize the level beam. You can also fasten the board (40 mm thick), put on the end.
- The number of beams corresponds to the number of rafting farms, since the beams are the support of the rafter feet.
- The distance between the beams must correspond to the width of the rolled material or the tiles of the insulation.
- The edges of the beams protrude beyond the walls of up to 50 cm, which will continue to protect the structure from precipitation.
- In case of the need for the equipment of the attic floor, the ends of the beams of overlapping are cut into the crowns of the strapping so that they are not visible outside.
- The beams from the bottom are taken by a draft ceiling, which reduces the room height of approximately 15 to 20 cm. Sometimes the ceiling is laid over the beams: the logs of overlaps or the bar can organically fit into the interior of the bath.
Installing the rafting system
Slinge system
The main carrier element of the roof - slinge system consisting of the following constructive parts:
- The rafter foot (rafters as such) - a log or a timber, relying on Maurylalat or a crown of a church.
- The rafting farm is a design used in the construction of a bantal roof. It is a triangle consisting of two rafters bonded at the top of the upper part, in the lower part it can be fastened with a transverse timing of tightening.
- Rigel, pitch, grandmother - additional bars that give extra rigidity to the rapid farm.
If a log is selected for rafters, then its diameter may not exceed 12 cm.
Today, a non-replicated one-piece square or a rectangular cross section or a cutting board is used as a conventional "fortification" width of 15 cm.
It should be remembered that whatever material is selected for use as a rafter, it must be high-quality. It is unacceptable to use wood with the rest of the cortex, under which he likes to hide an edification. Be sure to be impregnated with a special antiseptic material before use.
Another important parameter of the quality of the tree is the level of its humidity. Unfortunately, today it is almost impossible to buy dry wood, as if sellers did not assure in the opposite. Raw material very soon will make himself felt the deformation of the design, the separation of elements.
To avoid this, you need to buy wood in advance, at least at the stage of the construction of the foundation. Even if there is no closed storage location, and future rafters will be on the street under a canopy, their natural humidity will still be close to the permissible limits.
Single Single Roofing System
Single Single Roof System The least complex: The rafting boards are stacked on the edge at a distance of 60 cm. The edges of the boards are based on two sides on a wooden Bar Mauerlat, having a cross section of 100x100 mm. In Mauerlat, the grooves in the size of the timber or the boards can be pulled out, in which the lower part of the rafter is invested.
If the width of the span will be more than 4.5 m, then you should think about an additional support.
The edges of the rafter should hang out for a 30 - 50 cm malower, which will protect the bath from the effects of atmospheric precipitation.
Slinge system for two-tie roofs
Slinge system two-tie roofing somewhat more complicated. From the outdoor side, the rafter is also based on Maurylalat or overlap beams. And on the inside, they rely on each other in the area of \u200b\u200bthe skate.
In order to make the design even more rigid rafyla at the top addition fasten with each other transverse timber - Rigel, which crashes into half the depth of wood rafters and fastened with screws. Rigel It can also be useful in the event of a plan for an attic room above the bath.
At the bottom of the rafter, a horizontal bar (tightening) is also sealed, the length of which can reach 9 m. But for a small bath with a low-duct roof, such measures to enhance stiffness can be excess.
Two bonded boards of rafters with a transverse crossbar are a module (farm) of the rafter system. Installation of these modules start from the end side - on the site of future frontones. In this case, it should be strictly monitoring that the structural elements are installed strictly vertically.
Methods for installing rafter feet
- In support, the grooves are cut equal to the width of the rafter foot. The depth of cutting is half of its height.
- Defore cutting on a rafter foot. Their size is similar to cutting on the support, but only have a mirror location.
- Place the rafting legs on the supports "PAZ in the PAZ"
- Fix rafting legs with screws or special studs.
Prerequisites are made on the temporary draft floor constructed on the attic space.
We collect a rafter farm
It is necessary to clearly imagine that in the process of operation, the design will experience both significant vertical loads (own weight, the weight of the roof, snow) and the strength of the returner (it is enough to recall how the house is falling apart from two playing cards based on each other to the upper part).
For different types of roofs are most relevant different kinds Loads. So, for Double roofs the greatest threat carry, and for singny - vertical pressure forces. This explains the difference in receptions when building a rafter system.
- If a sufficient number of people participate in the construction of a bath, then the farm is better to build down, and then together to raise it up.
- After the extreme modules are installed, their vertices are connected by the rope of the mounting cord, which will serve as a guide to install subsequent farms. Module mines are located apart from approximately 1.2 m.
- Upon completion of the construction of the rafter system, all modules are fastened between themselves with a board or a skating timber.
- In the case when there is doubt in the strength of the structure (for example, if the lumber was used for insufficient thickness), on both sides - inside each slope, diagonally nourished the board.
- It should be remembered that the slope of these two diagnonal boards should not be in the same direction, i.e. they should not be parallel to each other.
Okeekhet
The case is a board or a bar, nailed to the rafters, parallel to the skate or Mauerlat. Stuffing the crate starting from above, and in the area of \u200b\u200bthe skate, the board is attached vertically on the edge.
The design of the crate can be different and depends on the roof material.
- Soft roof (roller) requires solid crateWhen the boards are laid perpendicular to the rafters almost close (the gap is no more than 1 cm.) In the event that the length of the boards is insufficient for the entire length of the crate, they are knocked out by ends. The locations of the joints should be located exactly above the rafters in a checker order.
Despite the fact that the crate does not have to acquire the most expensive Lumberstill he should have smooth edges. You can use the unedged board, but in this case the thin edges should be mounted. The excessive width of the crate boards can only bring harm: wide boards are more susceptible to warp. Sufficient chalk thickness - 25 - 30 mm. The optimal width of the bracket for the crate - 14 cm. In some cases, the technology of double flooring is used, at which the first layer of boards is stacked at a considerable distance from each other, and the rails 50 - 70 mm wide, thick, from 20 - 25, are tight mm. Double flooring allows to facilitate the crate and save the material. - Hard roofroom (metal tile, tile, professional sheet, slate) has a somewhat different design. For its arrangement, dimensional bars are used with a cross section from 50x50 mm, nailed in parallel with a skate of 25 cm, but every 139 cm (sheet height) to nourish the board with a width of 14 cm, having the same thickness as the shell beam. This is done so that when installing the roofing coverage there is no problems when docking the folds.
The bottom lump of the crate, located above the most cornese is made above the ordinary approximately 30 mm (it can be replaced by the board)
Waterproofing. Parosolation ceiling
Steamproofing and roof waterproofing
The question of steam and waterproofing the roof of the bath is not so unequivocal, as it may seem at first glance. The specificity of the object here affects the most bright. On the one hand, the roof of the bath must be bludging through, for which hearing windows are specifically left on the frontons. On the other hand, it is necessary to take measures to increase the life of the structure, not to develop fungus.
It is also necessary to ensure the full functioning of the bath with a real Russian parillery.
The steam-waterproofing of the roof of the roof of the roof is also dependent on the quality of the structure itself, which is: a rustic log house or a capital construction with a shroud floor. We consider the option classical Russian wooden bath for which we can recommend the next The algorithm of action in the roof pair-waterproofing device:
- After the construction of the rafting system under roofing, the waterproofing film is spread (now is proposed very big choice, it all depends on the material possibilities of the developer). It is noted by strips horizontally, it is raised from the bottom up. The upper strip must block the bottom of approximately 30 cm. Isolation bands glued together with scotch.
- The waterproofing film is fixed by BROs
- Under the rod of the roof, the waterproofing is not spread over the entire length of the roof.
- The roofs of the roof of the bath are not insulating (except in cases when warm attic is arranged above the bath).
- Warming is necessary for the ceiling space under the roof. The selection of insulation materials is very large: from clay proven clay with sawdust to mineral wool. It must be remembered that due to the high temperature loads, synthetic materials repeatedly increase the degree of its toxicity. In this regard, it is categorically not recommended to use foam or rubberoid baths as insulation!
Truck output
When installing the roof, it is necessary to take care of the pin withdraw. It is in the pricing zone that leaks occur most often, leading to the rapid wear of the structural elements of the roof.
- Most reliable pipe output - horse. Then the adjoining knot will be solved simply. But this case will arise additional difficulties with the arrangement of the skate beam: it will have to be interrupted and build additional rafting structures. rationally arrange a pipe outlet next to the skateAt the same time, the distance between the pipe and the rafters should not be less than 25 cm! The doom in the pipe outlet is removed.
- For the pipe it is better to make a box of bars and rails. It is impossible to allow the pipe to be built close to the box: it should be remembered about the technique fire safety! The easiest way out is to purchase a finished chimney.
- At the floor of the roof of the roof line of the adjoining, closely closed by a victim profile.
- On the slope of the roof from the pipe equip the apron for the flow of melt water.
Roof coating with roofing material
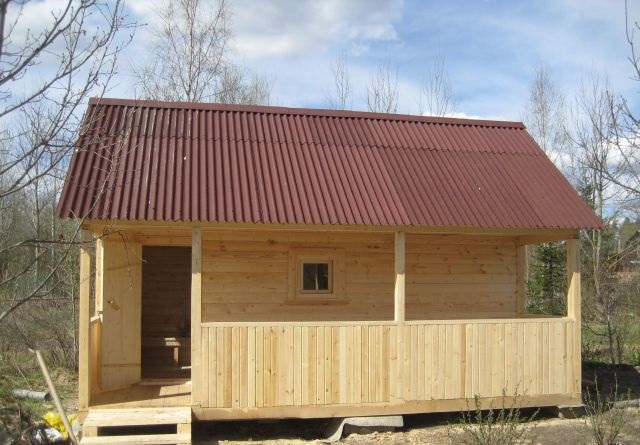 For the roof of the bath, you can use both soft and rigid roof. Decide on the choice you need at the stage of creating a rafter system.
For the roof of the bath, you can use both soft and rigid roof. Decide on the choice you need at the stage of creating a rafter system.
You can choose soft roofing coatings in the form of rolled polymer sheets and seamless material (roofing mastics). This type of coating is most suitable for roofs with a complex relief.
Soft roofing has many advantages: lightness, simplicity, long service life (more than 50 years). The material of the soft roof is produced in different colors, which contributes to the development of its attractiveness.
It is also possible to use Ontulin and Ruberoid to arrange the roofing bath.
- Using soft roof Special attention should be paid to the method of working with nails: they should be clogged near the edges so that the hat is deeply entering the wood. It should also be used to ensure that the soft roof is damaged when the corners of the ends of the skenes are damaged: the front boards with rounded edges should be knocked off.
- Hard roofing represented by such materials as euroshorter, metal tile, professional list.
High ceramic tile has decorative qualities. One of its advantages is the ability to replace one damaged element. This material is very durable.
For use ceramic tile There is an indispensable condition: the inclination of the roof rods should be about 35 - 45 degrees. The widest possible extent of this material prevents its high cost.
Most attractive view of a tight roof - metal tile, characterized by high thermal insulation and waterproofing characteristics. The term of her service is 50 years.
The fasteners of the sheets of metal tiles occurs from below - up to ensure the adsets of the subsequent series. The waterproofing film is laid under the roof.
Encourage roofs
- As the basis for the design of the front, the details of the design of end truss farms can be: rafter legs, riglel.
- Probably, you will have to fill 2 more - 3 horizontal rails, for which the vertically boards of the fronton will be fastened.
- At the lip of the roof hang a plumb to ensure that the fronton boards are strictly horizontally located.
- Before making the blanks of the front plan, it is necessary to make a "pattern"
- Put the plank of the desired height with the desired boss from above.
- Fasten with nails or screws of the fronton board, leaving a small gap between them for purging.
Install an attic door
- Run the door frame from the cross section 50x50, secure self-drawing.
- The bottom of the box is fixed to parts of the rafter system.
- Make a door from bars or boards (25 mm), having stuck them on the upper and lower crossing, between which diagonally secure the block-boron.
- Cut the door to the box with the help of door loops.
- Screw the door handle.
Ban projects are different: with a swimming pool, a gazebo, a veranda, with a garage, with a barbecue area, regardless of this, to build a roof for any bath can be completely with your own hands, if you use the instruction that was given in this text.
Banya is the construction of sanitary and hygienic purposes, which is greatly popular among the population of Russia. It has become a mandatory part of leisure and recovery, the lifestyle of the Russian people, so without her no country or even a garden house is not necessary. If there is enough space on the plot for construction, then the detached bath with a bone roof the best option. It will be easy to maintain optimum temperatureThe construction will be a reflection of ancient traditions in architecture. This article will tell how the two-sheet roof is being built, maintaining heat.
The bartal roof of the bath is formed due to the connection of two planes, which are located at an angle to each other, called skates. This is one of the simplest for design and installation with your own hands roofing. In the front projection, it has a form of an equally chained triangle, which is considered traditional for this type of buildings. The duct roof consists of the following parts:
- Stropile frame. This term denote the set of elements that support roofing material. It includes: Mauerlat, rafters, tightening, skoth run, racks and sores. The rafting frame is made of high-quality wood of coniferous trees. The composition and mutual arrangement of its parts is calculated in accordance with the intended load, which affects the weight of the roofing material and the amount of precipitation in winter time. Rafters, as carrying a skeleton, give the shape and stiffness of the structure, protecting against destruction. For the construction of the roof of the bath is used by hanging or sprinkled rafters.
- Roofing pie. This term is denoted roofing material and the waterproofing layer, which laid on the crate based on the rafyled. Ruberoid has more often used as waterproofing, which has a greater margin of strength than polyethylene films and diffuse membranes. For coating the slopes of the baths are used by professional flooring, metal tile, ondulin or slate.
- Frontons. The two-sheet roof has two triangular front front, which are a continuation of the end walls. Frontons are sewn lighter sawn timber or performing the same material as the facade of the construction. Baths made entirely from a bar or logs, have a better ability to maintain heat, but they cost more due to a greater consumption of lumber and difficulties associated with their own hands. To reduce fuel consumption to maintain the temperature, the frontaths are insulated inside or outside, close the slots and are lined with decorative material.
Note! The microclimate that is installed in the bath is an aggressive environment for building materials. The difference between the inner and external air temperature, heat and humidity are destructively affect wood, so any instruction on the construction of the roof for the bath with their own hands implies the treatment with antiseptic and moisture protection compositions. High risk Frames explains the need to use flames to protect rafters from fire.
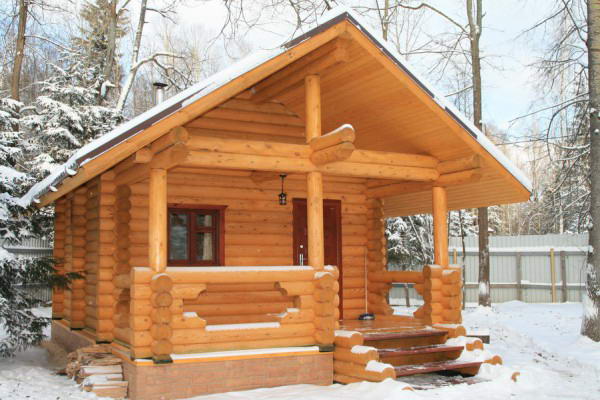
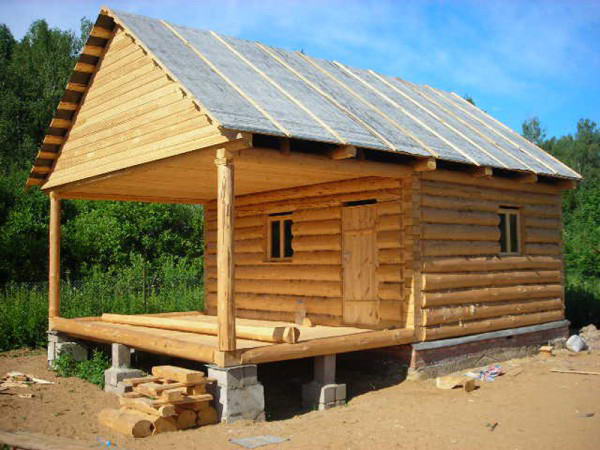
Types of designs
The two-tight roof is the most rational and popular type of roofing design used for the construction of baths with their own hands. She wishes the construction similar to the traditional terme, making it not only functional, but also aesthetic. Experienced masters speak about the possibility of arranging two types of two-tie roofs:
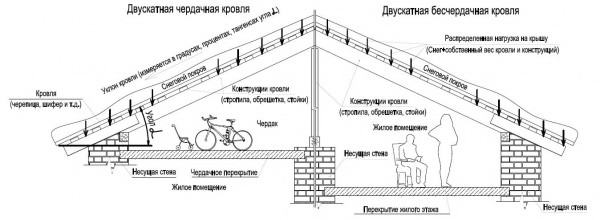
Important! If the bath is performed as an extension to the residential building, the most rational overlap option is a single roof. It looks less presentable and has less enegoreeeelectivity, however, it is much smaller, and is faster.
Slinge system
The combination of wooden elements supporting the shape of the roof is called a rafter system. It consists of terry farms, each of which has the shape of an equilateral triangle, the base of it is equal to the width of the bath, and the kartettes are rafters. The triangle is the most resistant geometric shape, so the roof frame is withstanding significant loads. For the construction of a two-tie roof use two types of frames:
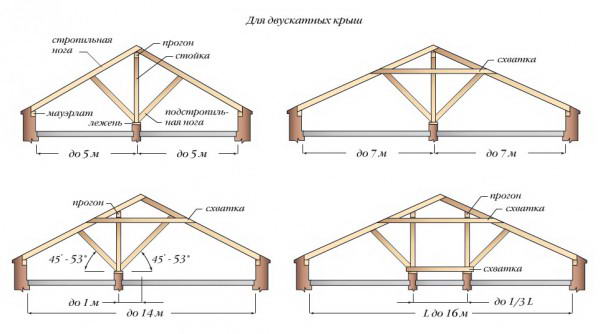
Note! In determining the composition of the rafter frame, it takes into account its own weight, a mass of attic floors and a seasonal snow load. The thickness of the rafter is determined according to the skate length, the width of the step between the legs and the type of roofing material. To the roof serve longer, you should leave a small bore strength that will prevent damage to extreme weather conditions.
Installation
The roof structure is technically complicated process, so it is important to follow the recommended technology during construction. Installation work is performed in dry weather to keep dry elements of the rafter frame. From the tools you will need Bulgarian, jigsaw, screwdriver, drill, construction stapler. The assembly is performed in the following order:
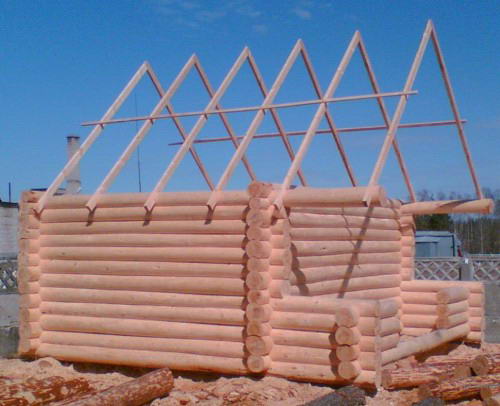
Important! Since the bath assumes the presence of a heating device, the final stage of the roof construction is the elimination of the chimney pipe. It should be located at a distance of 30-50 cm from the skate and tower over it by 50-100 cm.
Video instruction
The roof of the bath is an integral element of the design, is a frame with roofing material attached to it.
The roof itself consists of:
The roof can be flat, single-sided, duplex with a attic, or without it. The most convenient and simple construction is a single-board roof, which is given to the benefits of many dacities who want to build a bath with their own hands without resorting to the help of specialists.
Slinge system
The rafter system is designed for uniform load distribution over the entire roof. The main element of the system is rafters, fastened to the branches, screeds, struts, or jumpers to strengthen the entire structure as a whole.
Okeekhet
The doom is wooden barsBonded with each other in the form of a cellular grid with slots no more than 1 cm for coating from above runneroid and no more than 0, 5 cm for coating by a professional flooring.
When using a metal tile as a roof, the lamp involves being solid, when the iron is coated between the boards, you can leave small distances.
Steamproofing and roof waterproofing
Isolate the roof from entering the vapor and moisture - a prerequisite for independent erection Roofs. A slate or tile is placed as waterproofing under roof, parchhe or rubberoid.
If it is planned to build an attic, then it is also necessary to isolate material - rain, moisture should not penetrate inside. At attic it is quite possible to use as an extra room for recreation.
Bath Roof for Bath
You can install rafters in two ways:
- Hanging rafters. The attachment of the rafter is carried out by one end to the body of the construction, and the second end is attached between two opposite rafters.
- Inclined rafters. For greater stability of inclined rafters, it is better to thoroughly attach to the rack placed in the center.
Rafters - bearing elements in the roof structure, therefore require careful strengthening in a strictly vertical position:
- Created a rafter farm
- Two rafter farms are installed by different roof ends. For use screws like "Ceremak"
- To ensure the stability of fixed rafting farms, Designs are additionally reinforced with special pins
- Rope stretches between extreme rafters at the skate levelwhich will show the exact installation location of the remaining rafting farms.
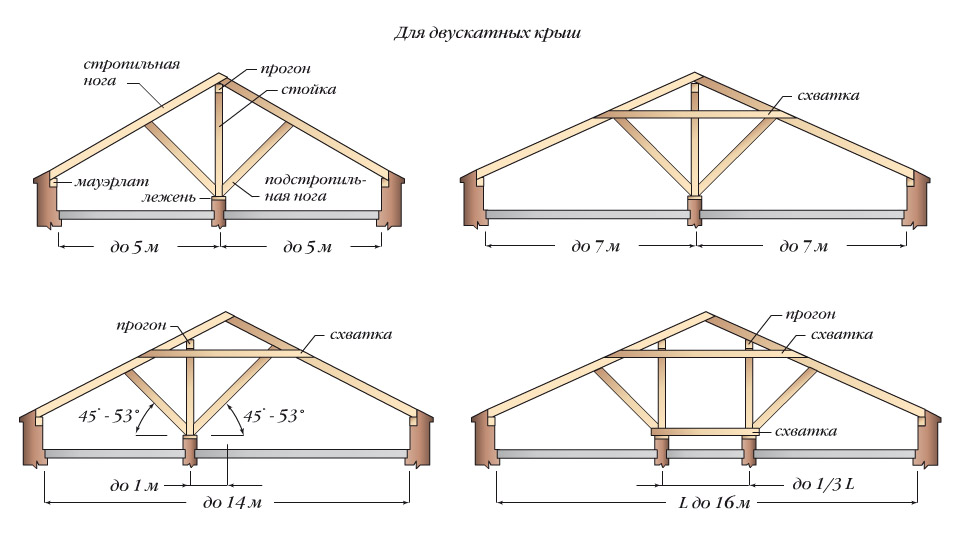
Single Roof for Bath
A single roof is considered the most comfortable and easy to install.
One slope roof:
- does not require the investment of high funds;
- rapid system rafter and easily erected - It looks the roof original;
- skat can be located at any anglebut not less than 15 grams.

need to:
- attach to Mauerlatlocated above the walls, legs rafters;
- decide with the angle of inclination: The higher the walls of the bath, the steeper you need to make an angle.
Popular options Roofs for baths
Roof design can be with an attic, or without it. Many want to use the bath in winter, so it is best to build a roof with a attic that will make the bathhouse much warmer, heat will be held in the room, and will not go out.
In addition, the attic itself will be warm, it can be used for drying brooms, bath accessories, also make an extra room for recreation, or games, for example, in billiards.
Standards of the fabrication of pitched roofs
The roof design consists of two main elements:
- rafter system performing the main, carrying function and
- crane layer With a layer for waterproofing.
Design will be incomplete without attic overlap, this item is important, and its device also need to think in advance, although the attic is optional, when flat roof You can do without it.
If the bath will be tied up to the house, then the wave appropriate to build a single roof for a bath. The construction will be faster simple and budget. The height of the single-row roof can be any, depending on the height of the main structure (at home).
Typically, flat roofs are asserted for bath summer, more light design. But more often people prefer to erect double roofs. If thoroughly construct ceiling overlap Under the roof and make an acceptable height of the rods, then in such a bath it is quite possible to live.
For a coolest aesthetic bounce roof, the main thing is to correctly arrange a horse, the area of \u200b\u200bthe entire underground space will depend on the height of its placement.
Slinge system for a bartal roof
The basis of the rafter system is the rafting farms, the installation of which is made in the following sequence:
- All farms should be the same in size and installed at an equal distance from each other;
- It is more convenient to put the farm right on Earth, then raise them alternately upstairs;
- The more complex the design will be, the more fixtures will be required. in the form of linings and screeds;
- You can simplify the work by making a certain farm pattern, And on it, all farms are alternately;
- First, extreme rafters are installed, bolt be connected between themselves, that is, transverse bars, for sustainability;
- Rigel also need to fasten with metal screws, pre-drilled in them holes for fastenings;
- Farms are installed strictly in a vertical position., their verticality can be checked with a plumb, there should be no distortion;
- If you need to align, eliminate existing shortcomings, you can be superfluous to rustle a planer, fit under the other rafters and more firmly connect them to each other.
Building roofs on the bath
It is also necessary to build a roof in a specific sequence:
- You need to start work and to put the topping the topping the beams, they will be support for the roof
- If you plan to build a attic, then the beams for overlaps need to be well fixed in the nests, but only strictly in a horizontal position
- The protrusion of the BRUSEV for the walls should not exceed more than half a meternot to install additionally for these purposes
- Next, the bars are mounted on support, fasten with metal brackets, can be wooden lining
- Between the rafters need to withstand the distancebut not less than 1 meter
- Skate details need to connect tightly
- When rolled coating, you will have to make a solid wooden flooring., crack gaps should not be
- When covering the roof with a slate or tile First, the bars doomle is made.
It is mounted like this:- near Skad. need to fix the crate;
- keep it thoroughly along the entire length;
- cover Konk himself asbestos cement, or galvanized;
- with the help of clap Or siding to strip all the frontones.
Depending on the preferences of the host itself, the roof may turn out to be quite individual, not similar to others.
- If planned to build an attic roomthen you need to not forget about the openings for the door and windows, with a large coal of the roof of the roof reasonably the door and the window will be located in different ends
- Install the ceiling beams. For installation ceiling beams It is required to make words through every 80-100 cm, after which you can start the construction of the roof itself
- We collect a rafter farm. The rafter system is usually assembled on Earth, it is convenient, and quickly.
To collect a farm you need to take:- a rafter foot in the form of a cutting board 280 cm long;
- rigel in the form of a edged board, which will be located under rare legs, serve to give stiffness of the structure, in order to avoid deflection under the roof;
- base in the form of a edged board in length 440 cm;
- slinged boards, cropped at an angle and bonded with each other by screws.
- We are wearing the frontal roof. Sheet the edges of the system is more convenient on earth, without raising it upstairs. The fronton is trimmed with allowance for the base of the rafted not less than 25 mm - so water from the rain will not fall on the walls of the design, on the trimwhich can be done at the request of vertical or horizontal.
- We make an attic door. The attic door is a bars box, 50 mM 50 mm and 25 mm thick, bonded by nails or self-draws. In order for the door to remain tough and not thrown out, the shine is installed. The door is attached with ordinary door loops.
- Mount the entire design. After collecting the whole farm, you can proceed to install all the designs, but farm mounts need in the following order:
- first need install the edge along the edges, drill a few holes on the top wedge of the cut;
- for smooth vertical farm position a small cargo is tied to the Rigo;
- with screws strengthen the straightforward farm;
- fasten downowing to rafal legsso that rafters were durable and durable;
- next, at the same distance from each other mount the central rafylas.
- Make the crate. The construction of the crates should be started from the skate with gradual lowering down:
- If the loss of the roof does not have a jack then the design will be more stable;
- Better to build a crate with the protrusions of the Karnis type - The precipitate will not penetrate the attic room;
- Next turns two-layer roofing;
- The doom should have gaps, the value of which depends on the choice of roofing material, but no more than 1 cm. It is allowed between the boards of 40 mm with a slate, metal roof;
- From above to rafters on nails is attached film for vapor insulation;
- For waterproofing, the material harms first along, ranging from the cornice, then across the roof with a cutting of a cornice in 50-60 mm;
- Attach the waterproofing material building stapler.
- Roof coating with roofing material. Roofing material for the roof can be any. Above the options for roofs were already considered. When coating, for example, slate sheets laying should begin at the back of the roof:
- On the first row 3 slate sheets along with a cornice;
- On the second row Sheets must be laid on no less than 20 cm;
- If you need to cut the slateYou can use the jigsaw, circular, with a woodcutter. Customize sheets can be nails;
- For a beautiful appearance Corners are attached at the joints with galvanized screws, or stainless steel.
- For the stitching first stacked on the boards below the vapor barrier material with high temperature exposure, after all, this is a bath;
- Next layer — heat insulation, you can use clean cotton;
- Sew the ceiling can be used in another way., when attaching first on the draft bottom - a layer of vapor barrier, then the wagon board;
- The diffuse membrane is mounted on top, top with a layer of insulation;
- Pipe on the roof requires fencing in the form of a boxfilled with small rubble, or clay;
- If the ceiling is required to wordIt is mounted on the upper wall strapping, the clay layer, rubberoid, tol or foil, can be insulated from above with peat, sawdust, dry leaves or wood chips. Rthe poison with the pipe must be laid more fireproof material, Purple the box, and cover with a slate with a slate, or a hill.
Waterproofing activities, vaporizolation, roof insulation
Waterproofing and recently conducted. It is possible to isolate the roof from the moisture ingress, due to the membrane film, laid in the brass and fixed on the tape for rafters before installing the crate.
Vaporizolation can be paved both at the top of the rafter and under them. Isolation is placed entirely, without cracks on the joints with a pipe and walls. There must be an air layer at least 2 cm.
Material for waterproofing should not be saved for high-quality air ventilation.
If the design is common, then you need to build rafters to improve ventilation. If you lay insulating material under rafters, then the plan for the attic will become smaller, but it is best to insulate the roof on top of the bars.
With this method, the whole design will be protected from natural cataclysms, and in the attic of rafters, it is in open form that will serve as a good decor.
Variants of bathing ceilings
With the Bath Ceiling you need to decide on the initial stage of the roof. The ceiling can be watched, or to strip:
Mansard need to warm additionally. Any material is suitable as a insulation. You can shelter with clapboard, sidinog , After passing the wool layer.
Upon respecting all the stages of the construction of the roof, the right planning of the design of the design and the choice of high-quality material to build a roof will not be much difficult.
Hands of a person are creating wonders, and relatives and relatives will enjoy the new bathhouse long years, invite to visit friends and acquaintances.
Wet gluttony couples, birch and oak brooms, cozy aroma of heated wood - all this is a special atmosphere of a bath, in which a person is not just washes, but enjoys this process. The roof for the bath is an important element, it is lighter than those in residential facilities, and has its own characteristics. Therefore, when it is construction, you need to know and, most importantly, take into account many requirements and nuances.
The final stage of construction of the bath is the construction and, if desired, the insulation of the roof. Depending on the size of the room, the materials for the construction of walls, the form of the foundation and nature of the roof of the roof on the bath may have a different form and design. The role of the roof cannot be overestimated, since it is a guarantee of effective protection against wind, rain, snow and maximum heat saving.
Practical duplex roof
If the square is more than 12 square meters. m., and this is a separate building, it is advisable to choose double roof. Plus, such a coating provides for mainly the presence of a attic. It is more attractive appearance and more functional. And still stable and economical in terms of consumption of materials.
The roof of the bath is constructed according to standard technologies applicable to the construction of any roof over a wooden structure.
To avoid excessive accumulation of snow in zones with a predominance of precipitation, the roof has a bias of 45 degrees. And in open areas (in the steppe and forest-steppe), a more common design is erected to prevent sailness due to the devastating effects of strong winds.
Features of a single roof
In the case when the bathroom is part of another building, that is, an extension is acceptable to a single roof for a bath. Its slope varies in the range of 30-60 degrees and depends on the type of roofing material and climatic conditions.
It should be noted that the pitched roofs are attic and without a attic. As a rule, the first cold, without insulation, and the latter can be cold (if the room is unheard) and warm (respectively, over heated baths). The attic can be used to store economic inventory for drying linen and brooms.
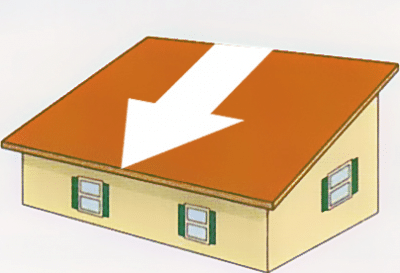
Single roof most often erected above the bay annex
Performing the construction of a roof of a bath, you need to remember and understand that the most reliable and durable is the design is simple in the installation. The multicate roof is characterized by a complicated process of work and increasing costs. There are people who wish to stand out and invent the most intricate elements (protrusions, festers), of course, it looks exquisite, beautiful and effectively. But there is another side: weight gains significantly, and this fact may be negatively affected by the duration of operation of the room in the future.
Standard compound elements
In order to find out how the roof for the bath is built with your own hands, you need to carefully familiarize yourself with the main elements:
- rafters (hanging and inclined);
- doom;
- roof.
The rafter design can be assembled on a shrue of the bath or option possible when the rafter farm is assembled on the ground and after it is installed on a log house. The rafting legs should be as reliably connected with walls and supporting elements, since such a trick will protect against the roof demolition in the case of a strong wind.
Important: It is very convenient to use threaded studs, brackets or steel wire as fasteners.
The doom can be performed in the form of a solid shield or with gaps between the bars (boards). It already depends on the type of roofing material, for example, under the headline is desirable, a solid lamp with a minimum gap, and a distance is allowed to be 15-25 cm under the bitumen wave sheet.
Important: If the roofing coating is from metal tile or a flat asbestos-cement slate, then the lamp should be in the form of a solid shield.
Assortment of roofing materials
How to cover the roof of the bath? Mass options, since the building materials market offers a huge selection. But in any way, the roofing material should be durable, reliable, durable and functional. This article will consider the most well-known.
Durable metal roofing
It is divided into two types: with the use of galvanized steel and non-ferrous metals. Pretty popular material - roofing steel. It can withstand high loads, simple in circulation and is relatively inexpensive. And from non-ferrous metals, copper, zinc titanium, aluminum is most common. Their main advantages are durability and anti-corrosion.
Soft roof: benefits
This kind of roof is relevant for flat roof. It can be roofing polymer sheets that are rolled into a roll or roofing mastic that represents seamless material. The polymer compositions used in the production of this roof increase the quality of the coating and complement it with other advantages. The term of its service is 30-50 years.
Roofing Tile - Tribute Traditions
Tile ceramic and bituminous, as well as metal tile differ among themselves and have their advantages / cons. But any kind of tiled roofing should perform the most important task - not only to protect the room from environmental exposure, and also create a harmonious appearance.
Ondulin - a modern solution
It is characterized by ease of use, and plasticity indicators expand the range of use, because ondulin can be used when the roofs are roofing with curvilinear forms. The main advantage is low price and high operating performance.
Perspective cellular polycarbonate
The most modern material, one can say a novelty with excellent light-resistant and light scattering characteristics. The bath is created atmosphere of comfort and comfort, which is based on natural lighting. At the same time, the level of light intensity can be adjusted, you only need to select the panels in color, texture and thickness.
Phased construction of the roof on the bath
How to make the roof of the bath? To do this, build carrying construction and equip the roof. The carrier frame - rafters and runs, and the roof is a doom and a waterproofing layer.
- The roof on a bath with his own hands begins with laying the beams on the upper strapping of the walls, which will serve as a support. If the project is provided in the attic, then the ceiling beams are fixed in the nests.
Important: At this stage, the horizontal of the beam mounting is necessary.
- At the same time, wooden bars should not be over the walls more than 0.5 m, because then the installation of a supporting additional pillar will be required.
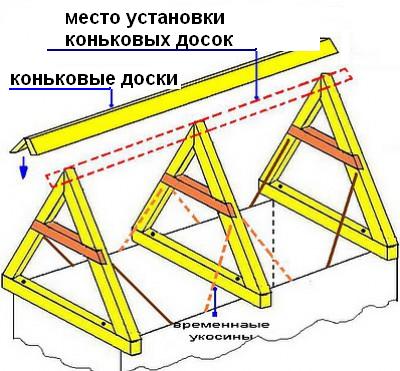
Roof construction on bath
- Further, wooden rafters in the form of bars, logs or boards, with all the construction norms, are mounted on the support details. With the help of metal or wooden linings, fastening is performed.
IMPORTANT: Between the rafters, the distance should not exceed 1 m.
- In the "skate" of the roof, the parts are cut and the oppressive are connected.
- If the roof of the bathroom will be covered with a roll material, then a pre-construction of wooden flooring on the frame is required. And in the case of the use of slate sheets or tile, it will take the manufacture of fragrances from the bar. It is mounted in such a session: the board is fixed near the skate, and then the cheek itself is nailed (from top to bottom).
- The horse is closed with galvanized material or preparations from asbestoscent.
- How to make the roof of the bath is already clear, you can now move to the design of the frontones. They can be sewn with clay or siding, it already depends on the taste of the owner.
- If there is an attic space, then you need to leave openings in the ends for windows and doors. It is possible to position them on the one hand, and with a gentle slope, it is desirable to location in different ends.
Shelter roof slate
I would like to stay on more detail on roofing work.
- Laying a rubberoid - a reference is the side edge of the first strip. At the same time, the rubberoid cutter is performed with a 10-15 cm allowance so as not to be calculated with the slope length.
Important: Stacking technology must be high quality, without waves.
- The marker marked the edges that act over the edge of the crates, and then trimmed.
- The first sheet is secured by special buttons (so that the wind does not demolish).
- The second is stacked by the brass (8-10 cm).
- More appropriate to cut the halves in advance slate sheets.
- Production of skates from two puzzle boards or from galvanized iron. Also, such products can also be purchased in the trading network.
Heat insulation work
How to insulate the roof of the bath, is it also an important process? The easiest option is to lay thermal insulation between the rafters.
Insulation should be necessarily solid, without the presence of cracks in the docking areas (with a wall, pipes, other structures). Also, one should not forget about the observance of the thickness of the air layer (at least 2 cm).

Insulation of the roof on the side of the attic slightly reduce the amount of attic space
The heat insulation material should not be saved, it is necessary for good ventilation. If the design is common, it is rational to improve the ventilation process using bars, that is, by rafting them.
Important: Another option is possible - the separation of the insulation and laying one part between the rafters, and the other under them.
Today, the insulation of the roof of the bath is presented by convenient systems of waterproofing, which consist of heat-insulating panels with excellent moisture protection. The use of such systems eliminates one level of circulation, since the laying under the roof of waterproofing is not needed.
IMPORTANT: Significant moment when laying thermal insulation panels - Creating from the inside of a layer that will not pass steam.
Isolation is located above either below the rafter parts, and separate parts are connected to the fold. It should be understood that laying of material under rafters reduces the attic space. Therefore, it is better to warm the roof above the bars, that is, the roof structural elements will remain visible. Open rafters can be used as an additional decor element if you need to issue an interior of the attic space.
Green Roof - Original Solution
This option is popular in Europe, as well as in Russia, this tradition was distributed.

Green roof - interesting solution with ancient folk roots
Production of such a roof Simple: Flooring from the frontieroid is covered with two layers of turf. In this case, the bottom layer is stacked up roots, the top on the contrary. Clearing for such an exotic roof is the same as for the green lawn.
Important: The rod of the roof of the turf is quite gentle - no more than 10 degrees.
In this publication, the question was considered: how to build a roof of the bath; Holding to these recommendations, you can make a roof yourself without resorting to help professionals. The main thing is to do everything on conscience, then the roof on the bath with your own hands will serve for a long time.




