Metal tile can be called one of the most popular roofing materials. One of its undoubted advantages is simplicity of installation. However when laying this roofing material There are a number important moments, one of which is the minimum bias of the roof of metal tile.
Compared to normal ceramic tilesTo which it looks like an outdoor, metal tile has a number of benefits.
Among them is worth noting:
- relatively low price both the material itself and roofing work;
- attractive appearance;
- sufficiently long service life;
- wide color gamut of polymer coating;
- surface stability to the effects of such external factors as ultraviolet rays, wind, moisture, extremely high or low temperatures, etc.
It is not surprising that many of the owners of private houses are chosen for their roof with metal tile. But choose quality roofing material from a reliable manufacturer and good supplier - it is only half of the case. It is important to accurately comply with the installation rules, for example, recommended by the manufacturer angle of inclination of the roof of metal tile.
Metal tile is distinguished by nonhongundore, frost resistance and versatility. It is resistant to different external influences, aesthetic and durable
Why the right roof bias is so important
It is believed that the minimum bias when installing metal tiles should be 14 degrees. However, depending on the manufacturer, this value may vary slightly and make up 12-15 degrees. It is worth noting that on the expanses of Russia, the roofs are usually found with a much larger bias. Why is it important to know the minimum value?
Power roofs have full right to exist. Sometimes they are practical, aesthetically cheaper. But the loads that are experiencing such a roof due to precipitation are significantly increasing. If you put a metal tile too hollow, neglecting the manufacturer's requirements, very soon with a beautiful roof will have to say goodbye.
Snow accumulated after snowfalls, as well as excess moisture during heavy rains, cause damage to roofing material. If the snow is too much, the thin sheet of metal tiles can simply bend under its weight, the deformation will arise. As a result, the gaps appear on the roof, in which moisture penetrates, and this is fraught with damage rafter system, reduced heat-saving properties of the roof, etc.
note: Typically, the value of the minimum slope is determined for duscal roofs. If the creation of a single-board roof is assumed, the value of the minimum slope may increase to 20-30 degrees. On this issue, it is best to get a consultation of a professional architect.
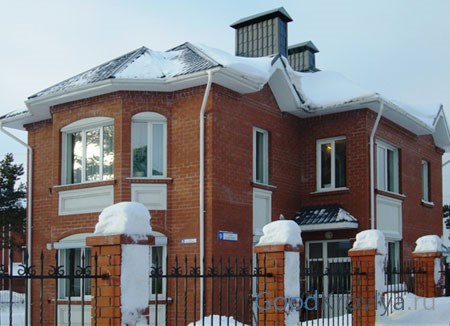
High snow loads can damage the roof
What factors should be considered
If the maximum roof slope from the metal tile manufacturer does not specify, then it can be any. An increase in this indicator has its pros and cons.
Pros of increasing the roof slope:
- Snow load is reduced, there is no need to create a rather expensive snowstand system.
note: If the roof slope is increased to 45 degrees, the snow load during design can not be taken into account, since the snow on such steep scath is practically delayed.
- Rain moisture quickly leaves the roof surface, therefore the risk of penetrating it in the gap between the elements of the roof or under the rod of the skate is minimized.
- There is an opportunity to arrange a spacious attic.
- There is no need for an additional fastener, since the power load is distributed in the direction of the skate.
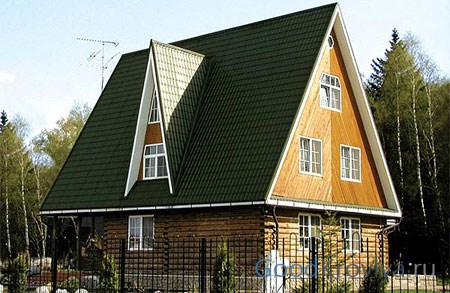
If the bias of the roof is too big, then the layers of metal tiles may not withstand the load
- The roof sailiness increases, which can be dangerous in the area with high wind loads.
- Since the area of \u200b\u200bthe skate increases, the flow rate for the purchase of roofing and insulating materials increases, from which it logs in increasing the total cost of work.
- Physical weight Roofing construction increases, the load on the bearing walls and the foundation is growing. It should be correlated with the bearing ability of the house laid in the project.
- It will take more complex, therefore, a more expensive system of drainage. It may be necessary to make a multi-tiered design.
How to find optimal meaning
So, it becomes obvious that there should be some optimal value between the installed producer of a minimum and a large large maximum. It makes sense to make a roof with a bias of 45 degrees in the area where a lot of snow falls in winter. But in southern areas such high costs for the creation of roofing structures will hardly be justified.
Homeowners who build a house in the territories where the strengths of the wind are often happening, it is necessary to take into account the construction of the structure, i.e. its ability to transfer high wind loads. Details about windy cataclysms that are characteristic of a particular area can be found in special literature.
Finally, we should not forget about aesthetics. Excessively common or steep roof can spoil the general view of the entire building. Therefore, such moments should be taken into account at the design stage.
The best way to avoid problems in the design and creation of a roof of metal tile is to charge the calculations to an experienced engineer, and for work to invite professional roofers, which everything is known about the minimum values \u200b\u200bof the slope, and the possible wind loads, and all the intact intact.
The overall impression of any construction is much determined by the way the roof looks like and what the angle of its tilt looks. It may seem that the bias of the roof is not significant and is a matter of taste. However, everything is not as easy as it seems. When making decisions on the arrangement of the roof, you need to consider a lot, including a bias. In this article, on the example of a metal roof, we will pay attention to why it is important to take into account the angle of inclination of the roof of the metal tile and what indicators it can be determined.
The advantages of metal tile
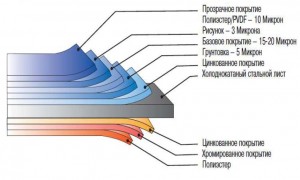
The breadth of the use of roof flooring from metal tile can be explained by a number of positive characteristics and features:
- Minimum weight, ranging from 5 to 7 kg / mk. Metal tile creates opportunities for working with roofs of complicated forms. It permits to do without the reconstruction of the rafter, when updating the coating and does not have critical pressure on the foundation.
- Installation is possible without using too expensive equipment, which means that lovers with the presence of some skills in conducting roofing works can successfully cope with the task.
- The ability to choose the color of the coating to taste the customer.
- The profiled sheet metal tile has a thickness from 0.4 to 0.7 mm and is able to withstand significant loads.
- The metal part of the profile sheet is covered with zinc layer and various polymers protecting coating from corrosion.
- High aesthetic indicators.
On a note: Despite the fact that the metal tile, as the coating has good characteristics, there are separate restrictions in its application. One of them is the need to take into account the minimum bias of the roof for metal tile.
The following will depend on its indicator:
- applied coating type;
- construction of a rafter base;
- success in overcoming the pressure of the snow layer;
- avoid accumulation and eliminate precipitation with roofing.
Determination of the angle of inclination of the roofing surface
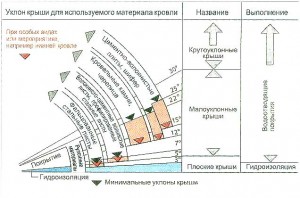
In general, the minimum value of the roof of the roof of the metal tile, whether it is a single or different, remains low enough due to the strength, profile rigidity and a low degree of its roughness.
What standard angular values \u200b\u200bthat determine the slope of the plane of the roof of the roof covered with metal tile does not exist. There are a number of indicators that affect the determination of this value:
It can be calculated taking into account the area of \u200b\u200bthe plane and the intensity of the wind in this area. It is necessary to take into account the probability of wind gain to critical indicators, which can help relevant reference books;Minimum skate slope rate
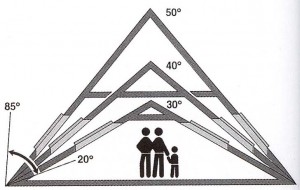
In accordance with SNiP, the minimum bias of the roof for the metal tile at the length of the skate 6 m is equal to 14 °. This indicator is determined based on the value of the average coating strength and its resistance to serious loads. When it is about any particular case, it is necessary to study the indicators recommended by the manufacturer for each single surface of the roof coating.
Typically, manufacturers state that an acceptable minimum roof slope for metal tile is 12 °. Along with this, there are manufacturers who produce coatings capable of feeling well when inclined only 11 °. In their opinion, this is the optimal value of the slope for the metal tile. In this case, the change in the indicators of the slope in a smaller side is due to the change in the characteristics of the metal tile model. She acquired even greater stiffness and became smooth yet in more than With good slightened.
I would like to emphasize that the designs where the corners of the inclination of the roofs from metal tiles are minimal, acceptable in those areas where precipitation falls a bit. At the same time, with a slight bias for laying, metal tiles are well coped with a strong wind of a long action.
Council: A small bias of the roof requires a smaller consumption of materials, which permits a little to save on the purchase of raw materials for the entire roofing system.
Most often, the roofs can be observed in the southern regions, where average annual precipitation indicators are not very significant.
Selection of the most optimal inclination of the roof
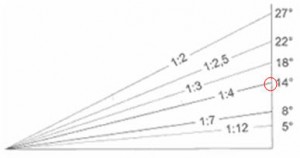
A large angle of the skate causes an increase in the total area of \u200b\u200bthe roof plane. The coolest rods, the easier they are exempted from precipitation naturally. However, the roof is higher, the greater its sailboat.
Although there are no tough restrictions, it is necessary to consider that the high level of sailness may be an obstacle to the construction of high roofs in areas where strong winds are often observed, since metal tile on such roofs does not always withstand powerful wind loads. When the skate value is equal to or more than 45 °, the roofing profile can slowly descend down under the influence of attraction force. To prevent this, the additional fasteners of the segments to the cerebral construction are made.
Taking into account the results of the experiments carried out by manufacturers of metal equipment is not difficult to see what the most suitable The magnitudes of the angle of the roof of the roof using the metal tile is 22 °. It does not delay neither liquid nor solid precipitation. This version of the roof is most economical and copes well with the winds.
It is important: Search the most suitable roofing angle of inclination is rather a search for the most compromise solution that takes into account the final appearance and the corresponding strength indicators based on local climatic conditions.
Video about the device of roofing structures
Today in private house-building, the roof of metal tiles is popular. So that it serves a long time and in the process of operation, with success, resulted in various loads, the size of the roof of the roof from the metal tile must have optimal values.
Characteristics of metal tileage
This roofing material has such features:
- An insignificant weight in the range of 5-7 kilograms on the "Square". Using metal tile, you can equip the roofs that are characterized by complex forms of design. At the same time, it is not necessary to further enhance the soling system in the event of replacing the coating material. Such a tile does not have a significant burden on the foundation of the building and carrying structures.
- Easy installation allows home masters to independently lay roofing, because for this you do not need to use special equipment.
- Thanks to the widest selection of color decoration, the metal tile has the opportunity to choose a shade of a material that does not break the integrity of the general view of the house.
- The coating made of sheets became thick from 0.4 to 0.7 millimeters, has the ability to withstand serious loads due to the presence of a profile.
- Metal tile is qualitatively protected from corrosive processes by galvanized and an additional polymer layer applied from above.
- This modern roofing coating combines durability, available cost and aesthetics.
Features of the choice of material
When choosing products and in drawing up a project design project, some nuances must be taken into account, including the minimum permissible value of the roof of the roof of the roof of the metal tile.
From this indicator Depends:
- choice roofing;
- construction device of the rafter system;
- the ability to withstand snow weight depending on climatic features region;
- the presence of the ability to quickly and completely remove atmospheric precipitation from the roofing surface.
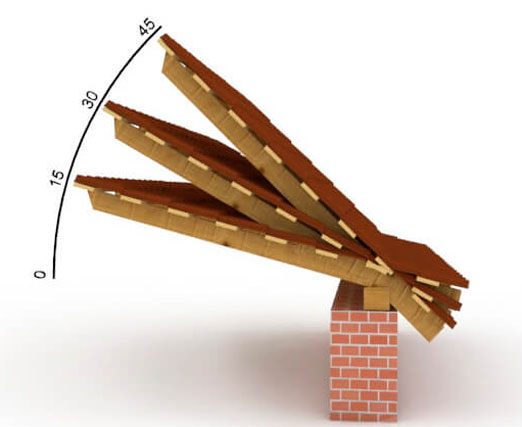
A small magnitude of the minimum decay of the roof from metal tile is due to the rigidity inherent in profiled steel sheets, and a slight roughness of the surface having a protective polymer layer. Such a coating is able to easily withstand the impact of precipitation.
Factors affecting the definition of the angle of slope
There is no unified size of an angle of inclination of the roof of metal tile.
The magnitude of the minimum slope affects a number of factors that should be taken into account when drawing up a project, namely:
- Number of rainseeds. The best solution is the installation of skates under the inclination at least 22 degrees. If the roof angle for metal tile is less, then it is not necessary to do without sealant, because it is necessary to prevent moisture from entering inside the roofing pie at the place of connection of the material sheets.
- Roof shape. The recommended value of the tilt for a single-table variant is 20 to 30 degrees, and for a bountible 20-45 degrees.
- Wind Loads. To calculate this indicator, you will need to know the surface area of \u200b\u200bthe roof, and in addition, the wind force characteristic of a particular region. Should not forget about the possibility of occurrence natural cataclysms. Information about this can be found in reference books.
- Snow loads. In winter, snow drifts are often accumulated on the roofs of houses, which under the power of their weight go down. The roofs, equipped with a small bias, should be constantly cleaned to prevent damage to the rafter design under large snow loads. The cooler to make the slope of the roof of the metal tile, the faster the layers of the snow slide from it. To find out the average annual precipitation, use reference books.
Experts, working on the roof project, lay a certain strength supply so that the tile deformation does not occur during operation, if the number of copied snow is significantly larger than the average.
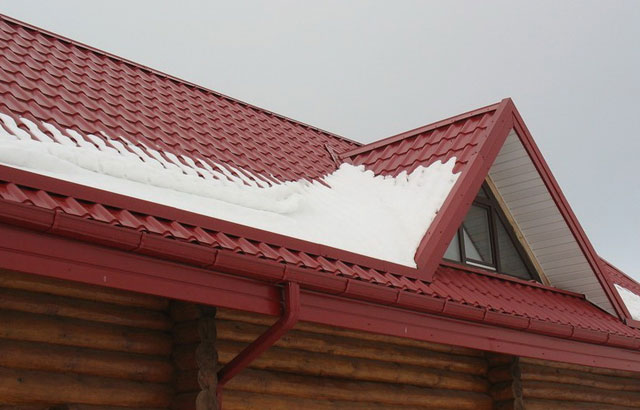
The choice of the minimum angle of inclination of the roof of the metal tile in the design of the presence of the heating pipeline, thermal insulation at the building and roofing carpet. In cases where the roof design is not isolated sufficiently, large thermal energy losses occur through it. As a result, the snow lying on it melts, and the moisture under it freezes, then flows down.
When the inclination of the roof for metal tile has been determined to thermal insulation, then the likelihood that the coating will not withstand significant snow loads, increases at times.
Minimum roof slope angle
Based on the standards prescribed in SNiP, the length of the skate must be 6 meters, and minimum slope Roofs for metal tile - 14 degrees. These values \u200b\u200bcalculated specialists, taking into account the strength of the material of manufacturing and its stability to various loads.
When designing roofing systems We certainly take into account the recommendations of the company producing this roofing products. Most often, manufacturers indicate that the minimum slope for metal tile is 12 degrees.
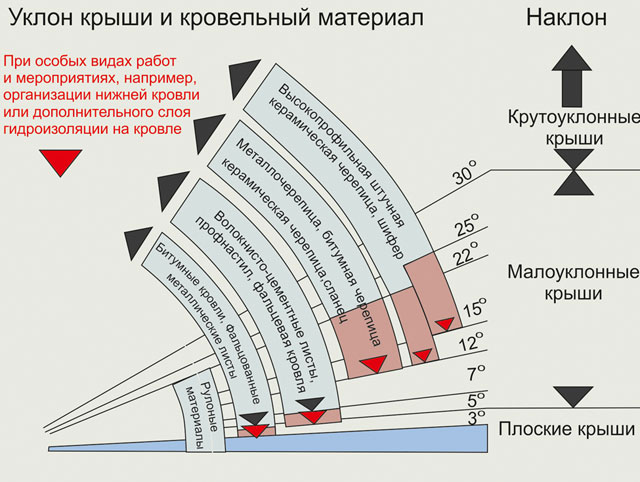
In some enterprises, the release of a material that can be mounted on the roofs having a 11-degree sliding slope is established. The change in this parameter towards the decrease was possible due to the improvement of the characteristics of some tile models. Such products are characterized by an increased degree of material stiffness and has a smoother sliding coating.
The dependence of the roof liner from weather conditions in the region
By the way, the roof of the tile with the minimum inclination angle is allowed to be used in those climatic conditions where a minor amount of atmospheric precipitation falls during the year. In this case, a small bias allows the roof to effectively resist the streams of the wind, but the snow loads increase, since the snow mass does not fall down.
The roof that has a minimum inclination will be the best solution for the location where many solar hot days are fixed during the year. Since such a roof is less than the area, which means it warms not so much, this circumstance contributes to a comfortable microclimate in the premises of the house.
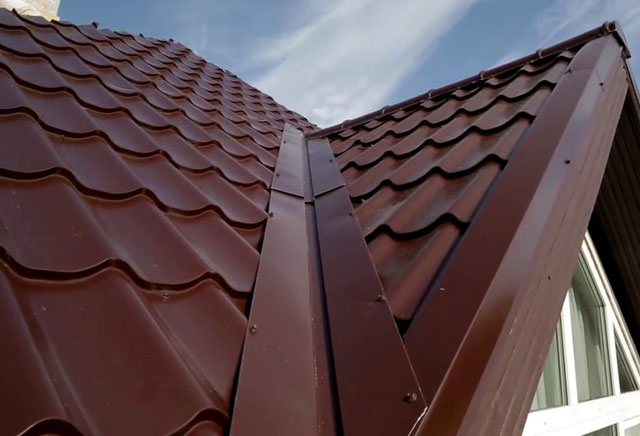
The minimum tilt angle for metal tile helps to save on the purchase of materials for the construction of the rafting construction and the arrangement of the roofing carpet, since they need less than when the roof has a coolest form.
Roofing with skates having minimum corner For metal tile, it will be a practical and inexpensive building option for regions with a hot climate, in which the average annual amount of atmospheric precipitation is small.
If you do not adhere to the magnitude of the slope recommended by the manufacturer, then the roofing coating will not be able to ensure the construction of reliable protection against moisture penetration, and in regions with abundant snow sediments, it has a risk that such a metal roof can be collected at any time.
The optimal size of the edge of the roof with metal tile
The roof coverage area will be the greater the greater the angle of the skate. At the same time, the roof having steep slots is not able to keep atmospheric precipitates on its surface and they quickly and almost completely roll to the ground.
True, high-roofs have increased sailing and during their arrangement it is necessary to acquire more building materials for the construction of the rafted system and roofing. Thus, than the roof is steeper and above, the construction will be more difficult.
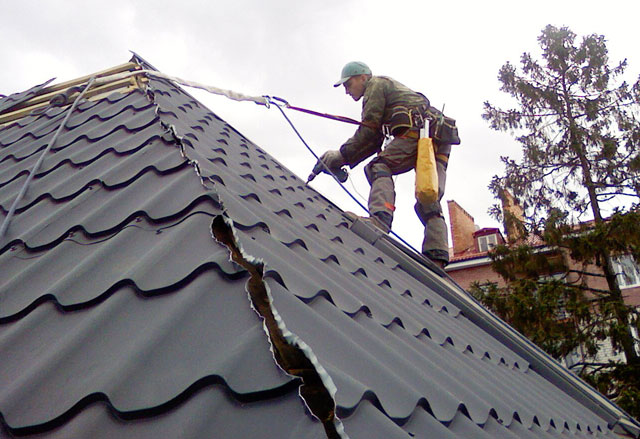
Due to the sail, it is not recommended to build high roofs with a metal tap coating with a significant angle of inclination in climatic zones, where strong winds are noted - this parameter affects the possibility of roofing structures to resist loads.
In order to increase the strength of the roof with a minor bias, it is customary to make a more frequent crate, which will simultaneously strengthen the rafted system and give it additional reliability.
For pointed roofs, the metal tile is not quite suitable. If the angle of the skate is more than 45 degrees, then the sheets of the material can move down. That this does not happen, it is necessary to provide additional fixation to them to the crate.
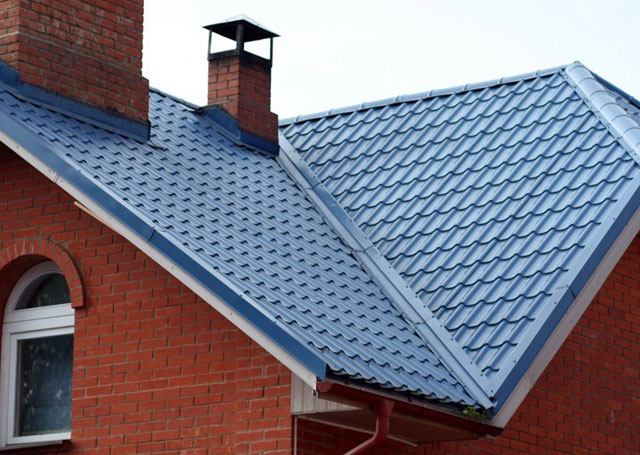
Manufacturers of this roofing material, taking into account the many years of arranging the roofing practices, determined that the optimal roof angle size for metal tile is 22 degrees. Thanks to such a design with a roof, moisture is quickly, without lingering on it.
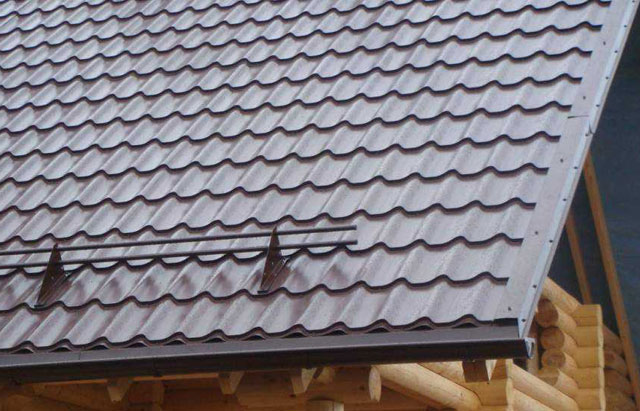
The roof that is erected with an angle of inclination having 22 degrees is distinguished by durability well copes with serious wind loads. The arrangement of such a roof is relatively inexpensive.
Calculation optimal slope You can call the search for a compromise result, taking into account the strength of the roofing design. It should also be remembered that the tiled roof must correspond to the architectural appearance of the building.
The roof is a functional design for which durability and reliability is very important in addition to beauty. So that she did not give much trouble, you need to consider all the nuances at the design stage. And start, perhaps, stands with right choice Forms.
The shape of the roof is chosen depending on the purpose, size and configuration of the building. The main functions of the roof are to protect the overlap of the house from atmospheric precipitation, the impact of high and low temperatures, acid rains, solar radiation, mechanical stresses in the process of operation and repair, removal of water drains from walls. All these requirements satisfy a single-piece roof of metal tile.
The design of a single-side roof, tilted in one direction, is considered the simplest in the manufacture. It is most often used for buildings with a span of about 6-8 m.
Bias
Choosing the direction of the slope, is usually based on its advantages. For example, imagine that the roof has a slope to the north, then with the southern you can install large windows, but if it is tilted to the south, solar collectors on the plane are placed on the plane. It is also necessary to take into account that even the slope, as it is impossible, is suitable for large-sized sheet materials for the roof.
Single roofs are very convenient to cover the attachments - garages, veranda and others. The slope of such roofs is small, and the height of the walls to which they are based on, so it turns out relatively small.
The main elements of a single-table roof are roofing and rafters. You can additionally single out the crate, hydro and thermal insulation.
Single Roof Frame Support Outside, based on the home used building material:
- For broomage and wooden buildings - the upper crowns;
- For framework buildings - upper strapping;
- For stone and brick cottages - support bars or Mauerlat.
If necessary single Roof You can give additional rigidity using various fasteners, type of racks, riggers, struts, dyspnosis and others.
The smallest angle of inclination of the roof determine the technical properties of the type of roof. Since these indicators are associated directly with winter and wind loads, it is certainly taken into account at the design stage. Not enough serious attitude These calculations may entail, for example, bending the roof under the snow or enter the docking nodes of rainwater. Calculations have shown that complete snow rolling can be expected only at 45 °. The angle of inclination of the roof also depends on the strength of the wind.
According to the existing construction standards, the minimum bias of the roof of the metal tile - 14 °. However, such an angle is suitable only for ideal conditions, without snow, wind and rain.
If with such a value of the wind load parameter will be minimal, then snow, on the contrary, is the maximum, since a small bias that has a similar single , it will not allow to roll in the snow under its weight. Such angle is recommended only for localities with plenty of sunny days. A small slope does not give the roof to heat up, which has a positive effect on the microclimate in the house. Considering all this, in practice, the minimum bias of the roof of the metal tile is considered to be 20-30 °. In addition, if the slope is less than 22 ° in areas with abundant rains, there may be a situation where the water will begin to seep the water.
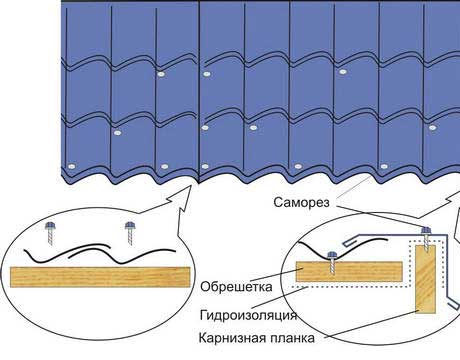
Construction technology
Having determined the angle of inclination and, accordingly, which wall will be higher, it makes shallow grooves in the number of rafters.
In the grooves insert racks from the bar, the height of which is slightly larger than the calculated height of the roof and are temporarily fixed with short cutting board. In the future, they will need to be fixed with the help of wrought-iron construction brackets.
At the height, slightly less than the height of the roof ("hemp" should be visible) to the installed racks it is necessary to jar the board. Aligning it in terms of the level, the protruding parts are scolded.
Stropile beams and obreshtin in length should join both sides of the construction, forming a "visor". It is necessary to protect the walls, from dripping from the roof of water.
It rarely put on a rack with one end, and the second on the wall marks the place of contact with the resistant. If it is a bar, make the same "washed" the same "washed", in the event of a balance, starting with extreme rafters, all of them are gradually aligned at the top edge, accurately observing the "horizon". The racks on the racks are fixed by temporary dosens, after which they tightly fasten with wrought-iron brackets. Thus, the third side of the triangle is obtained.
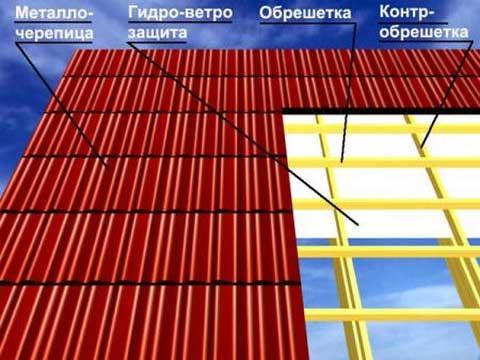 The rafters are stacked and equipped the crate. Under the metal tile use bars with a cross section of 50 per 50 mm and edged boards
The rafters are stacked and equipped the crate. Under the metal tile use bars with a cross section of 50 per 50 mm and edged boards
32 per 100 mm. (These values \u200b\u200bare adjusted). Wooden elements require. Before the fastening of the shelling boards on the waterproofing material, navigating the bars (ranging from the roof of the roof to the eaves).
Special physical effort does not require. Fix it with special screws. The head has a hexagon head and has a tip in the form of a drill. Screw them easier with a battery screwdriver.
Fasten metal tile, observing the following general rules.




