When erecting the roof, it is necessary to decide with the angle of inclination, which will depend not only on the wishes of the developer, the desired contours and the design of the house. Great importance to this parameter has roofing material. When working with a metal tile, the angle will differ from the possible angle, permissible when working with a slate or metal.
What affects a bias
There are several factors that have the greatest impact on the choice of a certain roof angle covered with metal tile. Among them, separately can be allocated:
- wind load;
- snow load;
- roof shape;
- the average precipitation.
To calculate this parameter, it is necessary to know exactly the total area of \u200b\u200bthe skate and the characteristic of the concrete region of the wind. The area of \u200b\u200bthe skate is easy to calculate itself, but the wind stream will have to be sought in special reference books. When the roof is erected, it is necessary to take into account the possible maximum wind load arising from cataclysms.
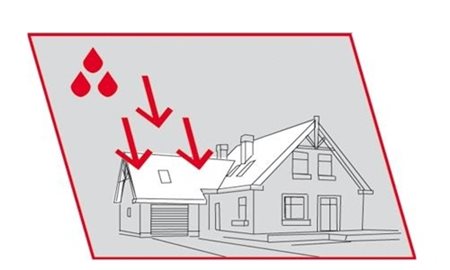
Snow load
This is a value that is a complete mass of snow, which can be kept on the roof until the location. This parameter is of great importance in the calculation, since the weight of snow can easily deform it in errors in the calculations.
For each locality in reference books there are certain figures of the average number of snow, information in reference books was collected by specialists more than a decade and fully corresponded to reality.
Heat insulation
The heat insulation of the roof also affects its condition. This is due to the fact that with poor thermal insulation, the roof is heated and the amount of snow on it gradually decreases. After the roof, the amount of snow on its surface gradually increases.
If the design calculation was made without taking into account the thermal insulation, it probably will not endure the snow load after insulation, this moment should be considered.
The form also affects the choice of a certain angle. So, for single roofs It is customary to make a bias of 20 0 to 30 0, and for two-tie from 20 0 to 45 0. This is associated with the design features of each type of roof.
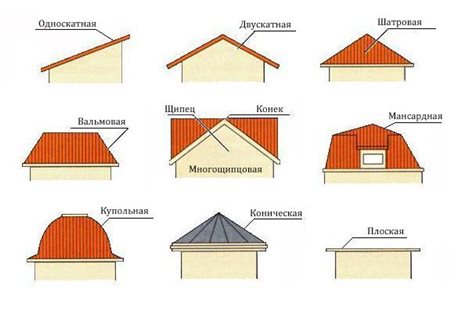
To achieve such a good result, it became possible by reducing roughness and the use of a special surface covering.
The minimum bias of the roof of metal tile not can always be applied. A small bias of the roof of metal tile has both positive and negative points.
Positive moments of a small angle of inclination:
- reduced roofing consumption;
- reduced weight;
- easy installation of waterproof.
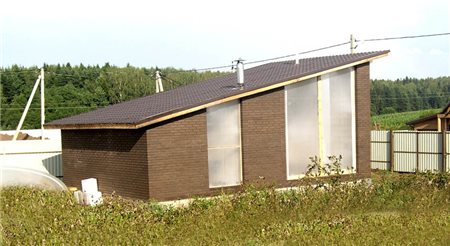
Negative moments of a small angle:
- application of enhanced crate;
- high requirements for load capacity due to the probability of accumulating a large number of snow;
- increased requirements for the tightness of all joints due to the small angle of water drop in the rain;
- no possibility of making attic or large attic.
Positive moments of a big inclination of the roof:
- almost completely excluded the possibility of moisture in the joints of the roofing material during the rain. This is connected with a large angle of drop drops;
- reduced, and at angles from 45 0 almost absent snow load. Lack of the need to arrange a symbulator system;
- the possibility of using simple fasteners, such as self-tapping screws and nails;
- the possibility of creating attic and premises in the attic.
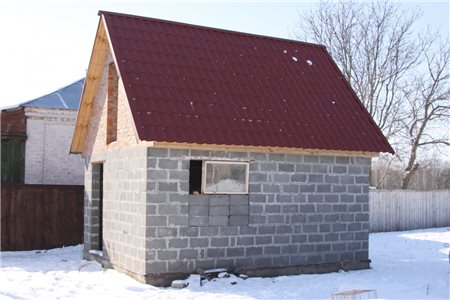
Negative moments of a big tilt:
- large consumption of material, both roofing and rafter system;
- big roof weight;
- big wind load due to large roof sailiness;
- the complexity of drainage is due to this with a large area on which water accumulates.
The optimal option is to use the middle angle of inclination of the roof of the roof, allowing you to get the best indicators. Payment right corner It is always reduced to the search for a compromise between the strength of the roof and possible architectural research.
If in your region the strong wind is frequent guest, when building the roofs it is recommended to set the minimum bias of the roof. This is due to the fact that with increasing the angle of slope, "sailboat" increases. Therefore, loads on the carrier roof structures increase. Further about it in more detail.
A little roof is a roof, the installation of which was carried out at the calculation of the smallest, recommended angle of tilt of the slopes. For each roofing material, the minimum slope of its own.
What is the roof slope? This is the angle of inclination of the roof to the horizon. What is it needed for? Anyone can say than the more tilt, the faster the water will flush from this surface.
Consequently, snow, dirt, water and leaves will be delayed on the roof with a large block angle of slope. In addition, the design of such roofs is more simple, almost any roofing materials can be used for the coating, and the roof itself looks much more interesting. And what affects the angle of inclination?
What does the roof bias depend on?
No one will argue that the main functions of the roof is the protection of the structure from external factors.
That is, the roof must be waterproof, reliable and durable. Therefore, it is necessary to approach the selection of structures and roofing materials.
And here is N. last role The angle of inclination of the roof will play, and it depends on the following factors:
- Wind. The higher the roofs, the higher the "sailboat", the resistance of the wind. Low-old roofs are used in building buildings in areas where strong winds.
- Precipitation. The speed of water flowing on low-diabetes roofs is significantly lower than on high roofs. Therefore, mud and foliage can be delayed on them, especially if materials with a rough surface were used for the coating.
- Roofing materials. For each roofing coating, there is a minimum angle of inclination at which this material can be used.
- Traditions. In each region, one or another roof design is preferred. And this factor should also be considered.
For your information! Progress does not stand still. New roofing materials appear that allow solving many problems. Architects can create projects that can not only implement the desire of customers, but will comply with all standards and traditions for this region.
What is measured angle
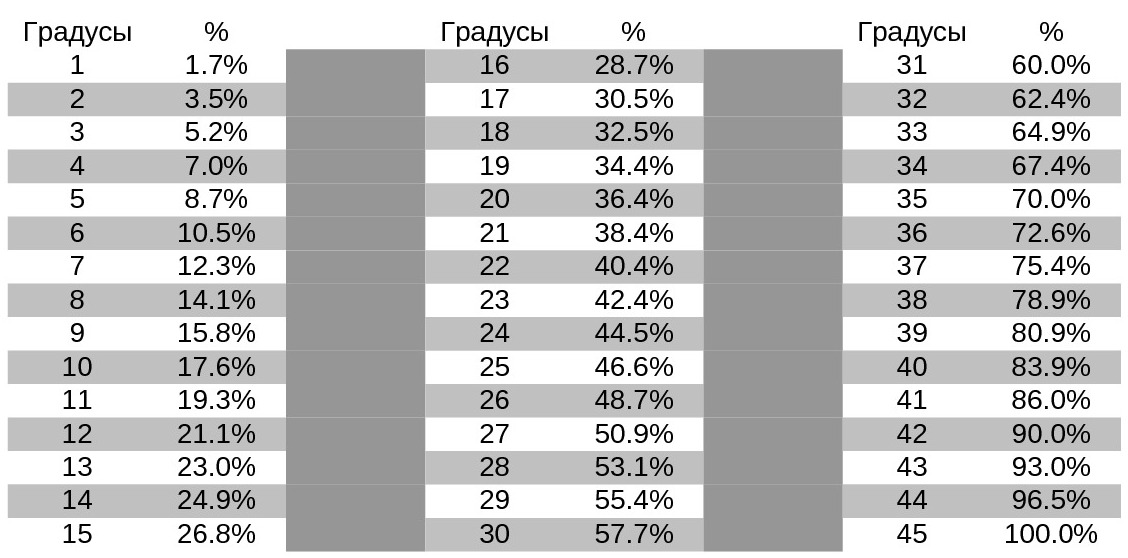
The roof is measured in degrees or percentages. Their ratio is listed in the table in Figure 2. The angle of the slope is measured using a biasmaker or mathematical method.
The incluster is a rail with a frame, between the planets of which there is an axis to which the pendulum is attached + division scale. If the rake is in a horizontal position, it will be zero on the scale.
To determine the angle of inclination of the roof, the rail is kept perpendicular to the skate. On the scale the pendulum will show what the slope of this roof in degrees.
Mathematical means this value is as follows. What is the angle of inclination of the skate - the ratio between the height of the skate and half the downstream of the roof (the width of the building is divided into two).
To get a value in percent, the number obtained is multiplied by 100. Next, if you need to know the value of the slope in degrees, we translate along the table. To be clearer, consider on the example.
The width of the building is 7 m, the height of the skate is 0.6 m. We obtain: 0.6: (7/2) \u003d 0.17, now multiply 0.17x100 \u003d 17%. We look at the table: 17% \u003d 10 degrees. That is, the angle of inclination of the roof will be 10 degrees.
The designation of the roof shaping in the drawings can be both in degrees and in percent. The slope is indicated by the English letter "I".
Some may be denoted in pm, but they say it is not very convenient.
In SNIP II-26-76, this value is indicated as a percentage. That is, someone as convenient, at the moment there is no strict rules about this.
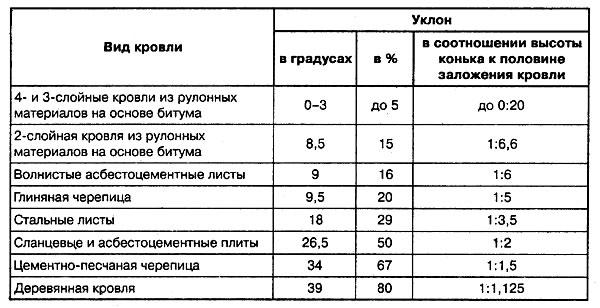
Now consider the minimum roof inclination angle for the most common roofing materials.
The minimum roof inclination angle for roofing materials:
- Membrane coatings. You can use for roofs of any design. Minimal bias 2 degrees.
- Rolled materials. When laying 3 and more layers, the minimum angle will be 2-5 degrees. If you plan to settle two layers or less, the angle will be 15 degrees.
- Ondulin - 6 degrees.
- Soft tile. You can use at an angle of inclination of 11 degrees, but the material is placed on a solid crate.
- Professional flooring. The minimum angle of inclination will be 12 degrees, but it is recommended to further squint the joints to sealants.
- Metal tile - 14 degrees.
- Slate, tile. So that the moisture is not delayed on the roof and did not succeed inside the roof in the joints of the joint, the minimum angle of inclination should be 22 degrees.
Materials figured out. Now list some points that should be taken into account when building the roofs with a small slope.
Namely:
- Proper to equip the drainage system. It can be internal (water receivers are located on the roof itself and the slope is made in their direction) and the outer (water flow outside the roof, in the gutters).
- With less recommended by 10 0, it is necessary to mount the waterproof bottom roof.
- The smaller, the greater the underlined ventilation gap.
- If the roof slope is less than 10 degrees, ventilation should be from the skate to the skate.
- If used as roofing bituminous tile, and is 6 degrees, experts recommend waterproofing membranes throughout the base of the roof.
Of all the above, we can conclude: the bias of the roof is minimal this is not a single value for all roofs. For each roofing coating, this value is its own, but it can be reduced under certain conditions.
But the use of materials, with inclons less recommended, significantly increases the cost of the roof, although it is aesthetically justified.
Modern roofing design cannot be perfectly flat, because from its surface in any case, precipitation should be given out, falling in the form of snow or rain. That is why when installing flat roofs, it is necessary to comply with the rules of the so-called rally, providing for a small slope of the flooring into one of the parties. The presence of such a slope allows you to remove rainwater from the surface of the coating and collect it in the roofing fence, where special stock holes are prepared for these purposes. The minimum bias of the roof is usually selected taking into account the following parameters of the mounted coating (in this case, its operational performance is taken into account):
- used roofing material;
- type of roof (classical or inversion);
- number of waterproofing layers;
- average annual precipitation (snow load);
- wind loads on the design.
Requirements SNIP
The dependence of the angle of inclination from various factors is regulated by special construction regulations and rules (SNiP). Among the requirements for a slope flat roof Snip II-26-2010 "Roofs", the following provisions relating to its dependence on the coating material are especially important:
- depending on the type of waterproofing used, the angle of inclination of the roof can vary in the range from 1.5 to 10º;
- the angles of inclination of greater magnitude (up to 2º) are selected very rarely, which is due to the complexity of the selection of a soft coating, which would not slip into the base of the roof at high air temperatures;
- the minimum bias in the so-called flat roof should be at least 1-1.5º.
Note! There is a certain relationship between the inclination of the roofing structure and the amount of waterproofing coating layers of waterproofing. The more important this value - the faster the precipitation will be removed from it, and it means that the number of waterproofing layers may be less.
The roofing materials used to close the roof differ in their structure, in accordance with which they have a more or less smooth surface. With an insufficiently smooth (rough) coating structure, the probability of delay on it both water and snow is noticeably rising.
This is exactly the dependence of the minimum angle of slope from the roofing material used. Next, we consider the specific values \u200b\u200bof this indicator for different species coatings.
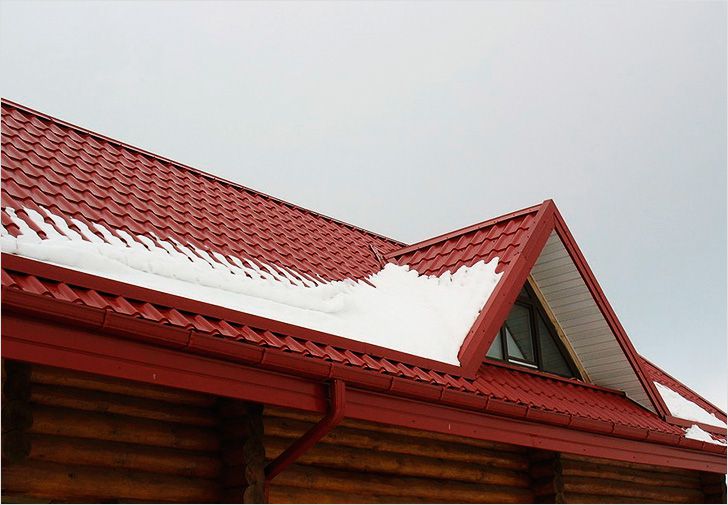
The smallest angle of inclination of the skate in the arrangement of the roof of the roofing is usually selected at least 15º (for some material models, this value can be 14º). If necessary, reduce this indicator. Individual manufacturers advise to handle sheets of metal tile sheets with a special waterproof sealant that retains their properties in low temperatures.
Note! With too much, the slope of the precipitate will be delayed in separate places of the roof and leak into the joints in full swing rains. And this will lead to an additional burden on the roof in those areas where their delay occurs.
Partially get rid of this lack, due to the use of tile samples with greater wave height.
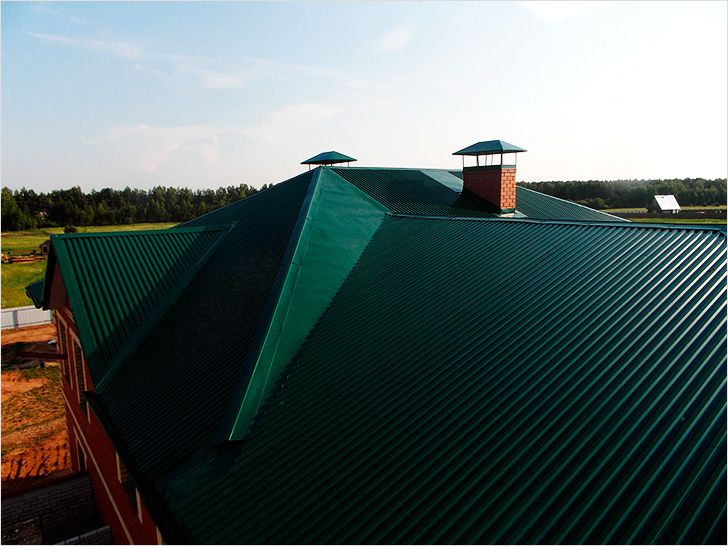
When using this type of roofing, the indicator considered by us must have a slightly smaller value (as a rule, it is equal to 12º).
In the case of the manufacture of roofs from the professionalist with a smaller bias, when they are laying, it is necessary to observe the so-called two-wave navel, and at the corners of the order of 15º and above there will be enough overlap of 20 cm. At the same time, with an increase in the angle of inclination should increase and the step of the filament under the coating of the crate.
With minimal coal of the roof (i.e., when it is almost flat), a solid doome of increasing the load capacity of the support structure should be used.
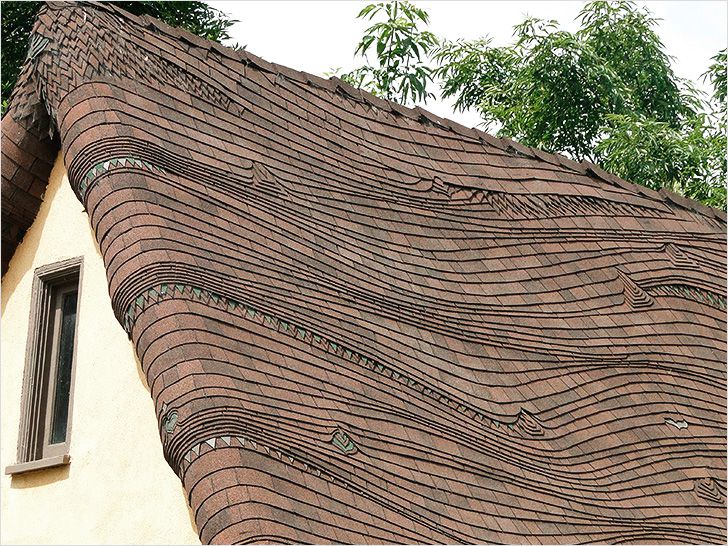
There are several species soft roofdiffering in the material from which they are made:
- Flexible tile. In the case of use as a coating of the so-called soft roof ( flexible tile - in particular) the doomlet should be carried out in the form of a solid base made from plywood sheets (OSP). The minimum inclination value for this type of roofing is at least 11º.
- Bituminous coatings. For soft coatings This category is at least the inclination of the roof is the lowest value (its value, as a rule, does not exceed 2º). But at the same time, as already noted earlier, you will need to increase the amount of layers of the layers. In the case when more than 1-2 layers of bitumen material are possible for technical reasons - you will have to increase this indicator to 15º. The minimum angle of inclination of the coating, made on the basis of ondulin, as a rule, does not exceed 6º. This roofing material is most preferable for coverting the roofs with a small slot angle, but for its laying you will need a solid type lamp.
- Clay tile (slate). When laying hard clay tiles or classic slate sheethaving an uneven and well-holding snow surface, sliding slopes should be at least 22º. At the same time, it is necessary to take a very carefully to calculate the system of the rafter, which due to the large weight of the material will experience significant loads. In addition, we should not forget about additional loads on the rafters, which are possible when the large volumes of snow on the roof are accumulated, as well as with powerful wind gusts in bad weather.
Given all these factors, the requirement for load capacity roofing system significantly increase.
Note! In the manufacture of a roof of a tiled or slate coating with a tilt angle of less than 22º, you will have to reincarnate the entire system of rafters, since the load on it in this case increases repeatedly.
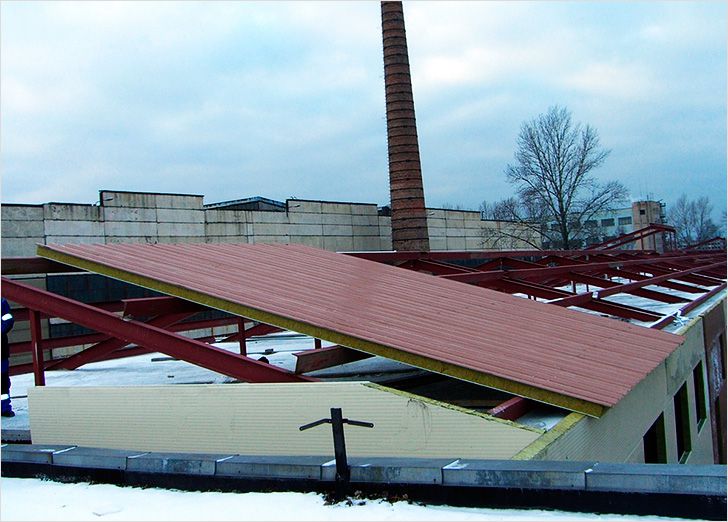
According to the requirements of SNiP, the minimum bowl of the flooring from the sandwich panels should be approximately 5º (provided that the coating is made solid and does not have junctions along the entire length). Immediately alleged that this indicator is valid only for cases when the root does not provide built-in windows or other elements that violate the integrity of the solid coating.
If there are all these integrity disorders, the minimum angle of such a roof should be at least 7º.
Even at the design stage of the future roofing system (and, in particular, when choosing a roof design with a certain angle of inclination), accounting is required climatic features Your area. In the event that the precipitation in your area falls out quite often - the minimum sharp routine rate under the panel sandwich must be at least 40º, since only with such a slope of the roofing moisture will not be delayed in the docking seams. Well, in areas with a small average annual precipitation, the inclination of the order of 7-22º is considered optimal.
Note! Before arranging roofs with large slopes, it is necessary to take into account the fact that in this case you need a greater number of building material.
On the other hand, with the low value of this indicator on the roof, water will accumulate, which over time can destroy the waterproofing seals of the joints of the panels. And in the offseason (upon the occurrence of thaws and frosts), ice growths are formed from the accumulated moisture, which can damage the protective layer of the panel sandwich, as well as their metal shell.
With a slight bias of the roof (less than 7º) there is no need for an additional fastening of panels on a frame basis from reinforced concrete, wood or metal. On roofing structures with a large angle of inclination, additional fasteners are required.
Maybe you will be interested in these materials of our site:
- What is an inversion operated roof
Video
From this video material you will learn how to make an infant of the roof:
The reliability of the house very often depends on the competently performed roof project and its construction. Names how correctly the minimum roof slope is set, since the main functions of this design are the protection of the room from atmospheric precipitation and the opposition to squall winds.
In addition, the correct value of the value allows snow and rain to stay on the surface, thereby increasing the service life of the roofing coating.
However, the overestimation of this value is not always good, since the consumption increases with an increase in the angle building materials. In addition, the wind load on the roof also becomes more, which will require to increase the supporting structures. Therefore, in drawing up a project, it is necessary to take into account various factors that are further discussed.
What depends the angle of inclination of the roof
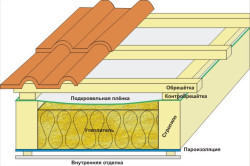
The scheme of the most traditional installation option of the roof.
This indicator is measured in degrees from the horizontal direct and can vary in the range of 5-60º.The range of values \u200b\u200bis large enough. As a rule, the designers produce the necessary calculations, which usually range from 20º and to 45º, which allows you to use any roofing material: metal tile, professional flooring, slate, etc. But since this indicator is considered averaged and each project has its own characteristics, the need to make calculations arise. For each structure separately.
The main factors affecting this quantity are considered:
- form of roofing and appointment of construction;
- climatic conditions;
- roof material.
Roof shape and appointment buildings
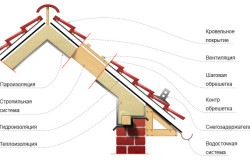
Having calculated this parameter, it is necessary to determine whether the roof is operated. The non-exploitable roof is the overlap of the last floor, where there is no space between the outer protective design and the horizontal partition. This type includes flat surfaces and roofs that have a minimal bias, while the gap between the overlap and the rafter system in this case does not exceed 1.5 m.
When the roof has more than one slope, the magnitude of the angles will depend on the purpose of the room under the rafter system. If this part of the house is supposed to be removed under the attic room for technical needs and storage household itemsthen it does not make sense to make it high. But if the project involves the construction of a full-fledged residential room (attic), in this case it is necessary to build a roof with a large bias, because at the expense of this value and free space is formed.
Four-sheet roofs are considered the most popular among hip overlaps. Possessing a rather complicated design, they can have different slopes that will depend, first of all, from the selected design and personal taste of the developer. The advantages of this type of roof can be attributed to the use of any roofing material.
Climatic conditions
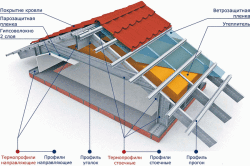
An important value when the corner is selected has a construction region, since the optimal value of the roof angle will reduce the load on carrying construction. So for the area in which strong winds are very often occurring, it is necessary to assign a minimum corner of the skate, considering all factors. If you neglect this parameter and overlapping, it may cause "sailboat" and disruption of the integrity of the structure.
Assigning the minimum roof inclination angle in areas having abundant and frequent snowfalls, there is a risk of creating a load-hazardous load. Therefore, for areas with similar meteo conditions, an increasing angle of inclination is required, which will allow the snow masses not to linger on the roofing surface and roll under the influence of their weight.
As for regions in which solar and arid weather prevails, the optimal option for the house will be the construction of a flat roof. It is this design that has a smaller area of \u200b\u200bthe heated surface, which contributes to the creation of more comfortable conditions for accommodation. Very often, instead of dark rolled coatings, prone to heat up quickly under the influence of sunlight, the roof surface falls asleep by gravel. However, the flat type of roof must have a minimum inclination angle, which varies in a period of 2-5º.
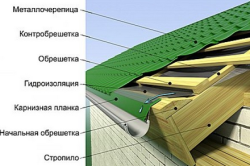
The next important parameter affecting the angle of inclination of the roof is the material of the finish coating. By giving your preference to any form, it is necessary to study the basic characteristics and recommendations of specialists in use. This will make a reliable design with a long service life. Choosing angle of inclination of the roof, you should consider constant and temporary loads. The first part includes finishing material and the rafter system, and the temporary arises as a result of precipitation of precipitation.
Most often, the developers use standard calculations of designers, as well as operating experience with minimally permissible values:
- Soft rolled materials (Ruberoid, EuroRuberoid): Laying less than three layers - 15º; More than three layers - 2-5º.
- Roofing membrane coatings are considered a universal type: they can be used for the roof of any configuration, but the minimum value of the corner of the skate in the range of 2-5º is allowed.
- Installation of the roof from Ondulina - 6º.
- Metal tile - the minimum roof slope must be at least 14º. In this case, the metal tile roof device will require special conditions. In particular, if the bias exceeds 45º. It is necessary to change the place of attachment of the steering board and the method of fastening for the skate. With a slight value of this parameter, it is necessary to install between the tiled and the strap of the AeroRolik skate, which will avoid strangling the snow.
- Asbestos cement sheets for roofs (slate), ceramic tile - Not less than 22º. This value will avoid the accumulation of moisture in the places of fastening and docking the material and its further seeping.
- Installation soft tile must have an angle of inclination no less than 11º. In addition, the lamp on which the material will be mounted should be solid.
- The value of the minimum of the professionalist is 12º. It should be noted that the installation at the minimum angle requires additional sealing of the joints with the help of sealant.
Before starting work, you should carefully read the recommended installation parameters of a particular material. Otherwise, the manufacturer cannot guarantee the stated characteristics of the mounted coating and service life.
How to determine the required angle of inclination
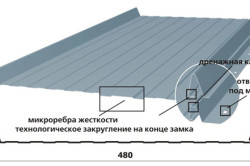
H is the height of the rafter system (from the skate to the overlap);
L is the width of the structure, or for complex roofs that have sections with different slots - the distance of the working surface relative to the perpendicular straight in the direction of the skate.
If the slope must be expressed as a percentage, the formula will look like this:
I \u003d h / (0.5 L) x100%.
If necessary, measure or express either when it is necessary to determine the geometrical dimensions on the existing value, you can use the simplest trigonometric functions:
In order to correctly make calculations of the necessary angle of inclination of the roofing surface, it will be worth learning how to use Brady's mathematical tables.
Having defined the permissible parameters for the material, you can some cases Correct the height of the skate in order to reduce the area of \u200b\u200bthe coating and more economical flow of roofing material. This value is measured. But such a device has become less used at the moment, since there are more accurate geodetic devices, allowing accurate measurements - these are drip and electronic levels.
The minimum, two problems are solved. The first: the less the angle of the slope, the smaller the roof area and, therefore, the consumption of materials on its construction. Second: improving the resistance to the wind, that is, the wind is not terrible. But S. minimal bias Requires close attention to the effects of rain and snow. If there are relative problems with rainwater: it still steals, especially when the owner does not forget about the instrument of sings, then it should be considered attentively: this is an additional load, which means that the alleged weight of the snow must be taken into account when projected scope roof.
Roof Requirements with minimal bias
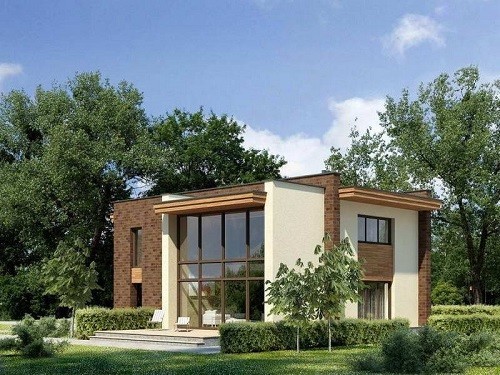
Calcular roof is performed in regions with a small amount of precipitation and sundry of sunny days, because Not subject to gravity.
Regardless of the height or shape of the roof, the roofing device should ensure the discharge of evaporation from the inside of the house, insulation and waterproofing from atmospheric precipitation. In addition, it should be durable, durable and, if possible, inexpensive.
If we consider that the roof with a minimum bias or flat roof is usually built in order to obtain and subsequent operation of an additional area for recreation or other affairs, then another requirement arises: the mechanical strength of the finishing coating.
In the roofs of this type, the provision of slope towards the water-driven funnel is obligatory. In other words, at the stage of building design, it is necessary to provide drainage from the roof, internal or external. When internal when draining a rain or melt water occurs through internal house communications, the roof shape will be reminded by a funnel, with the external - the same scope roof in the usual, but understated version.
Absolutely flat roof it can not be.
Roofing device
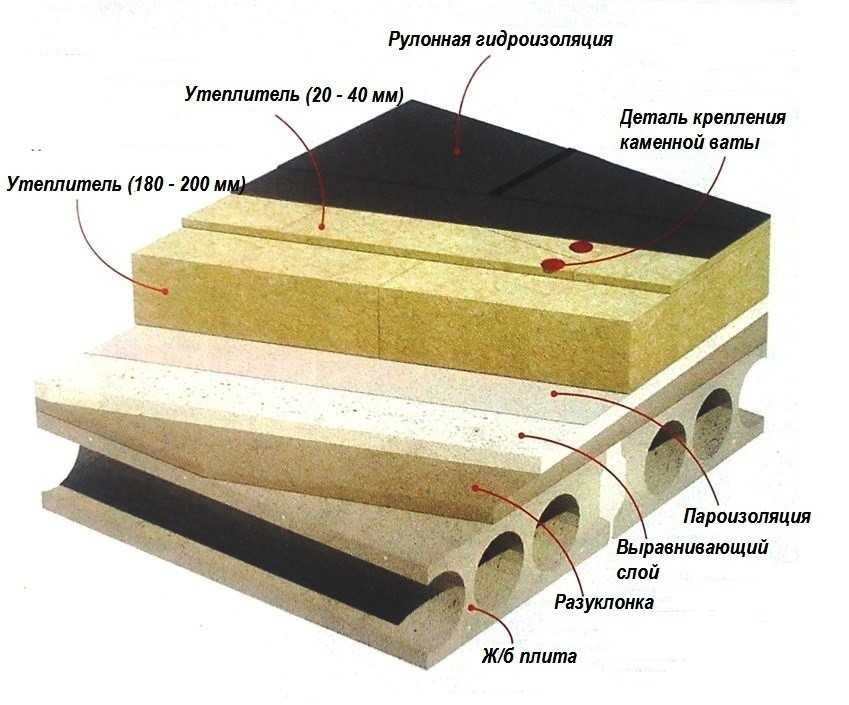
A minimal bias is created due to the construction of opposite walls of different heights or, if the overlap is flat, the slope device is created using a concrete or clay-concrete screed. As the basis under "" the most commonly used special roofing profiled flooring, thickened and with higher ribs, the space between which is filled non-combustible material To eliminate excessive injection, but with the preservation of the function of ventilation of space under the roof. Such a base device not only increases the service life of the roof itself, but also prevents the formation of dampness in the inner premises of the structure.
The upper part of the roof should consist in perfect design, of three layers. The steam-insulation layer is stacked on the overlapping or base of the roofing professional flooring, the following is thermal insulation and, finally, waterproofing. Steam barriating can be provided with placing directly to the overlap of the thick polyethylene or polypropylene film by strips across the lines of the liner.
As a heater for flat or c, it is recommended to use basalt cotton wool, but not rolled, but in stoves. Two layers should be made: lower thickness from 7 to 20 cm and upper - 4-5 cm, but the plates for this layer should take increased density. If roofing professional flooring is used as the base, the insulation plates are located a long side across his ribs. The third layer is placed roofing.
Selecting roofing
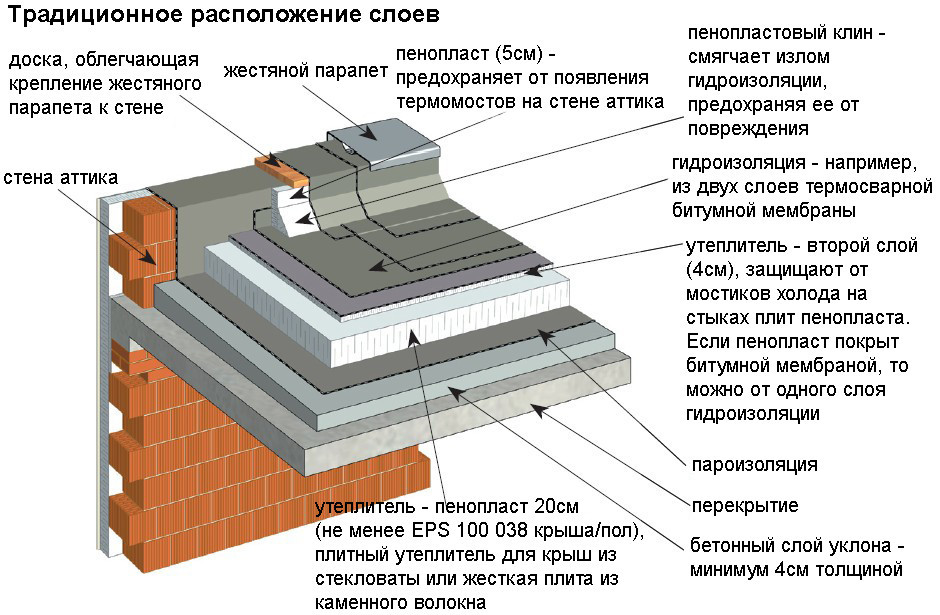
Studying the characteristics of modern roofing materials, it can be concluded that the roofing device with a minimum slope (less than 11 degrees) can be made far from all. For example, if the roof with a minimum bias is mounted from the slate or tiles that have long been familiar to our look, then snow in the gaps between the sheets or tiles will be inserted during the braid wind, and rainwater, which, with severe precipitation, will not have time to drain. In addition, to walk on the roof from such a material will not come to mind.
In some cases, the use of profiled flooring is possible as a finishing roof coating, but only when the roof is bonded, no less than 10 degrees, and the laying should be carried out with the overlap of sheets in two waves (on the roofs with a large bias sufficiently aligning one wave), or folded steel sheets.
What kind of roofing material will provide the best protection of the building? First of all, membrane roofing. They, by virtue of their structure, simultaneously provide a removal of internal vapors and external waterproofing. Their styling can be made both directly to overlapping and on the insulation. Before buying, you should ask technical characteristics Material to acquire a sufficient amount: most of the membrane coatings on the roofs are placed in several layers. The direction of laying strips is across the lines of the slope. The strips fall on the brand, the edges are glued or welded in accordance with the recommendations on the application of the selected membrane coating mark.
In most cases, the roof with a minimum slope, the so-called, flat, still planned to be operated. In this case, the membrane coatings for finishing finish are not suitable, since in mechanical damage they cease to effectively perform their function.
Optimal are rolled materials, such as rubberoid or, more modern, EuroBeroid, the method of laying which is practically no different from the membrane web. A significant advantage of the EuroBeroid when using it as a finishing roof coating with a minimum bias is that its thickness (from 3 mm) allows you to limit the one-two layers. His durability will allow the owner to exploit the useful area of \u200b\u200bthe roof, without fearing to damage the roof. High or low temperature ambient Does not affect the quality of this rolled material.
The desire to get an additional useful area in the house is easy to satisfy if you have a roof with a minimally possible bias using modern materials and technologies.




