The bias of the roof of the metal tile must correspond to the permissible values, otherwise the roof will not be able to successfully resist the operational loads.
Technological features of metal tileage
The high popularity of metal tile in private house-building is due to its unique characteristics.:
- Low weight (5-7 kg / m 2). This material allows you to shut down the roofs with complex geometric shapes, does not require additional strengthening of the rainstream system when changing the roofing coating does not have a high load on building construction and the foundation of the construction.
- Simple installation technology makes it possible to carry roofing the roofing of non-professional, do not require special equipment.
- A wide range of color solutions makes it possible to choose the shade of the roofing coating, which is harmonizing with a shared appearance of the house.
- Metal tile, made of a steel sheet with a thickness of 0.4 - 0.7 mm, is able to withstand significant loads due to the presence of a profile.
- The metal is reliably protected from corrosion due to galvanized and an additional outer layer made of polymers with distinguished physico-technical properties.

There are high requirements for modern roofing materials regarding their functional and decorative indicators, as the roof should ensure reliable protection of the building from external influences and aesthetically look.
Metal tile attracts consumers with a combination of durability, operational parameters and a relatively affordable cost. However, the physical possibilities of this roofing cover some restrictions on its application.
Choosing a metal tile when designing a roof, this parameter should be taken into account as the minimum allowable angle of the skate for mounting this type of coating.
From such an indicator as the minimum roof inclination angle depends:
- the possibility of using one or another roofing material;
- constructive features of the rafter system;
- the ability to withstand snow loading characteristic of the region;
- the ability to effectively (in full, in a short time) remove precipitation from the roof surface.
Minimal The roof of the metal tile is quite low due to the stiffness of the profiled steel sheets, as well as the low surface roughness, which is provided by a protective polymer coating. Such a roof is capable of pretty successfully resist the drop-down precipitation.
Factors affecting the choice of angle of slope
Upon fact, the unified angles of inclination of the metal tile roofing do not exist. The minimum slope slope with this coating is influenced by a number of factors that should be taken into account in the design process.
. This indicator It is calculated based on the surface area of \u200b\u200bthe roof, as well as wind power characteristic of the construction region. At the same time, it is necessary to take into account the possibility of wind cataclysms. Relevant information can be found from special reference books.. In winter, the snow accumulates on the roof rods, and then slides down under the weight of its own weight. The roofs with a small bias usually have to be cleaned to avoid damage to the rafter design under high snow loads. The cooler of the roof - the faster the snow layers slide. The average number of snow precipitation by region is contained in reference books. Design a roof follows with a certain margin of strength to avoid the deformation of the metal tile, if the amount of snow dropped significantly exceeds the average indicators.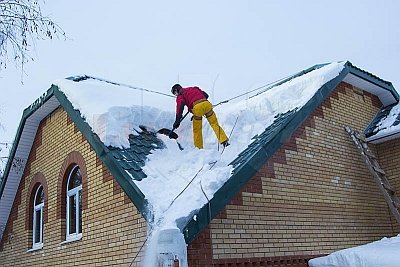
The choice of the minimum slope of the projected roof has an influence of the presence of heating pipes, as well as the thermal insulation of the house itself and roofing cake. If the roof is not thermally insulated, significant thermal losses occur through the roof. This means that the snow falling on it is falling and copied slower, as the moisture flows down. By providing additional thermal insulation of the roof made according to the project, it is possible to reduce heat loss, but at the same time the snow on the roof will accumulate more actively. If the slope was calculated before thermal insulation, then there is a chance that the roofing coating will not be able to withstand elevated snow loads.
The number of rain moisture is among the factors that affect the choice of a linker. It is best if the rods are located at an angle of at least 22 degrees. The roof of the metal tile with a smaller bias is required to be mounted using a sealant, which will help prevent moisture leakage inside the roofing pie in the joints of the joints.
You should also take into account the shape of the roof. Recommended angle of inclination single Roof It is 20 - 30 degrees, double - 20-45 degrees.
Minimum slope angle
According to the requirements of SNiP, if the length of the skate is 6 meters, the minimum permissible angle of the roof of the roof from the metal tile is 14 degrees. This parameter is designed based on the average material strength indicators, its ability to withstand high loads. However, when designing a roofing system, pay attention to the recommendations of the manufacturer of the selected roofing material.
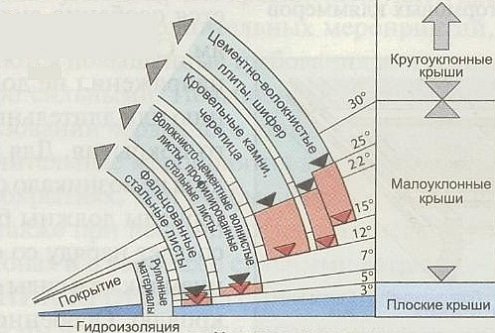
In most cases, manufacturers indicate that the minimum bias for metal tile should be 12 degrees. Some companies produce material suitable for mounting on the roofs with slope slope at 11 degrees. Changing this parameter to the smaller side has become possible due to improvement. technical characteristics A number of models of metal tile: It has increased rigidity and is equipped with a smoother and slippery coating.
It is worth noting that the metal tight roof with a minimum tilt angle can be used only in certain climatic conditions, that is, in the regions where a large amount of rain and snow does not fall out. The small angle of the slope allows the roof to beautifully resist wind loads, but significantly increases snow loads, as the snow does not roll under its own weight.
The roof of the metal tile with the minimum angle of inclination is most relevant in the area, which is characterized by a large number of sunny days a year. Such a roof has a smaller area, due to which it is heated significantly less, and this favorably affects the microclimate inside the house. The minimum angle of inclination makes it possible to save money on materials to build a rafting system and laying roofing pie, as they need them less than when building a coolest roof.
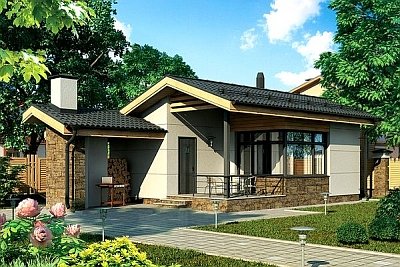
The metal tile roof with a minimum tilt angle of the slopes is a practical and economical option of arrangement for southern regions with a small amount of average annual precipitation.
If the slope for the metal tile will be less than the manufacturer specified, this will lead to the fact that the roofing coating will not be able to ensure reliable protection of the building from moisture. In addition, in the regions with strong snowfall, there is a risk of collapse of such a metal roof.
Choosing the optimal inclination of the roof
The greater the angle of the skate, the greater the total area of \u200b\u200bthe roof surface. The roofing with the coolest slopes does not hold the snow and water on its surface, the precipitation is effectively rolling down. But the high roof increases sailboat, in addition, it is necessary to spend more material for the rafting system and roof.
The higher the roof is steeper, the more expensive it will cost and harder installation.
It is necessary to take into account that due to the increased sailiness of high roofs, metal tile roofs with a large inclination is not recommended to build in regions with strong winds, as they may not withstand the mechanical load.
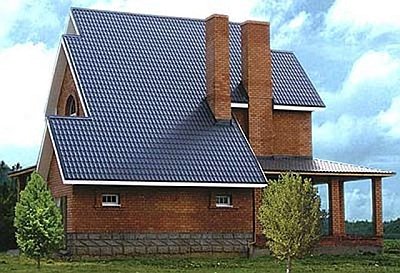
The slope of the roof of metal tile affects its ability to resist the loads. To increase the strength of the roof with a slight inclination, it may be necessary to need a more frequent doom, which will not only increase slinge systemBut also increase the reliability of roofing.
Despite the fact that there are no certain restrictions in the use of metal tile for pointed roofs, this material Not very suitable for covering such roofs. If the angle of the skate exceeds 45 degrees, the sheets of metal tiles can slide down under their own weight. To avoid this, when installing sheets, it is necessary to provide additional points for fastening the material to the crate.
+14In civil low-rise construction, the most common, rational and economically appropriate view of the roof experienced builders Call scope structures. They may consist of one, two, three or even four slopes, planes that are closed at one point called the skate. From flat roofs Scope distinguishes the angle of inclination, which according to the construction standards should exceed 2.5 degrees. The choice of anxchange is an important stage of creating a project, on which the strength, carrying the ability and durability of the structure depends. In this article, we will tell you how to choose the right angle to facilitate the gathering of snow in the winter.
The angle of inclination of the roof is the parameter of the engineering calculation of roofing structures, reflecting the ratio of the height of the skate to the width of the base of the skate. Scope roofs may have a bias of 2.5-80 degrees, however, the optimal range of inclination angle values \u200b\u200bis 20-450. Skate area, wind resistance and snow load depends on this parameter. The following terms are found in the special literature:
- Minimum bias. The minimum angle of inclination as a whole for is 2.5 degrees, but depending on the waterproofing material used, this parameter may increase. Less than the minimum angle of rolled bitumen and membrane coatings, it is 2-4 degrees. The minimum allowable value for metal tile and professional flooring is 11-12 0, for ceramic tile – 22 0 .
- Optimal. Optimal is the most suitable bias of the roof in these climatic conditions when using a certain waterproofing material. The optimal angle of inclination provides an independent one of the snow, facilitating the roof service.
Important! The bias of the roof can be expressed in degrees, as a percentage or as the aspect ratio. To calculate this parameter of the roofing structure, it is necessary to divide the half of the width of the facade to height, and then multiply by 100 percent.
Criterias of choice
Selection of deviations is based on the engineering calculation, taking into account the climatic conditions of the zone where the construction is carried out, the characteristics of the roofing coating and the carrying capacity of the rafter frame. In order for the design to be reliable, the following criteria should be taken into account:
- Wind load. The cooler of the roof, the stronger its sailing ability. Therefore, in the regions with a strong, gusty wind, more gentle roofing structures are preferable. Although on the other hand, from low-tone rods, the wind can tear the waterproofing material.
- Snow load. The greater the snow load, the more indoiled the skates. The angle of inclination of the roof of 40-45 degrees provides an independent one of the snow from the surface of the roofing material.
- Features of the finish coating. Each coverage for the construction of the roof exists optimal biaswhich must be considered when designing the design.
- Carrier framework. The smaller the cross section of the frame of the frame and the longer the distance between them, the higher the steeper should be a slope to withstand the snow load.
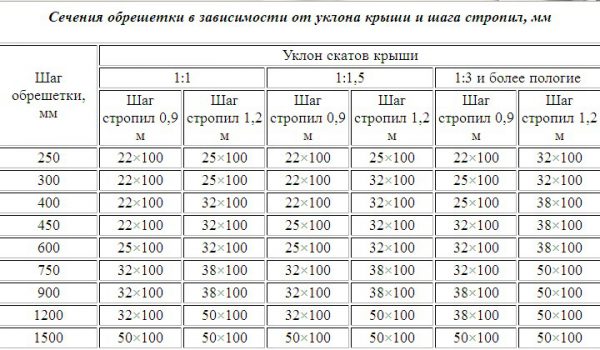
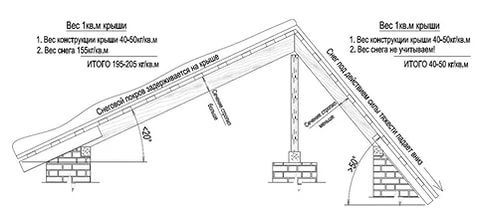
Optimal indicator to facilitate snow
The limiting factor when choosing an angle of inclination of roofing rods in the middle lane of Russia is a high snow load characteristic of this area. A large amount of snow falling in winter increases the pressure on the rafter system, leading to the deformations of the frame and roofing material design. Experienced masters believe that there is a steady correlation between a slope and snow load resistance:
- If it is less than 30 degrees, then the snow accumulation on the surface of the skates. Snow nanos and score has a significant mass, due to which the load on the rafter frame increases, reaching critical readings. However, part of the snow is blown away from the surface by the wind. If the angle of inclination of the roof is in this range, then snowstores are not installed on it, especially if the roofing material has a rough surface.
- With a value equal to 45 degrees, the snow load on the surface of the skate reaches the maximum values. Snow on such structures accumulates into large drifts, which lead to the collapse of the frame, if the roof is not cleaned periodically.
- If it is a roof of 45 degrees and above, then in the calculations of the load on the rafter frame weighing snow, you can neglected, as the snow from the skates is scattered independently, without lingering on the skate. To protect the operation of the roof having a large angle of inclination, it is installed on it snow-planes, cutting the snow reservoir at a shorter plate, having a smaller speed and energy of the fall.
Taking into account! According to construction climatology, the territory of Russia is divided into 8 climatic zones, each of which corresponds to their average annual snow load. This reference value is used to calculate the roof slope, the thickness of the cross section of the elements of the rafting frame and the choice of roofing coating.
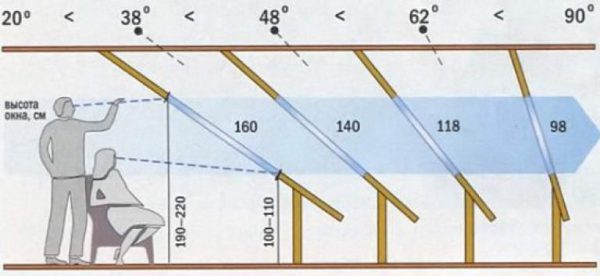
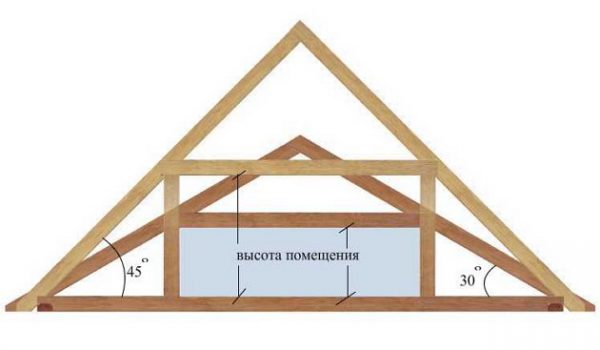
Impact on the design
It is important that the change in the slope to facilitate snow is strongly affected by the roof design as a whole. The increase in the steepness entails the following consequences:
- Increase the weight of the roofing cake. The weight of 1 square meter of roofing cake with a slope of 50 degrees is 2-2.5 times higher than the roof with a slope of 2 degrees.
- An increase in the skate area. The cooler of the roof, the greater the area of \u200b\u200bits skates, the greater the flow, and, therefore, the cost of roofing material.
- Relief of the rafter frame. In the absence of snow load, you can easily facilitate the roof frame to save on wood.
- Inability to use roll Materials. If the bias of the roof exceeds 40 degrees, it is not recommended to use bitumen and membrane rolled materials, as they are under the influence of high temperature can simply "slide" down.
Experienced masters note that right choice Helps to increase the service life of roofing structures, facilitate the operation and maintenance of the roof in the conditions of snowy Russian winters. Errors in the project associated with the incorrect choice of optimal angle lead to the deformations of the rafter, the collapse of the crates, the pouring of atmospheric moisture into the surmatic space during oblique rain or with thaws.
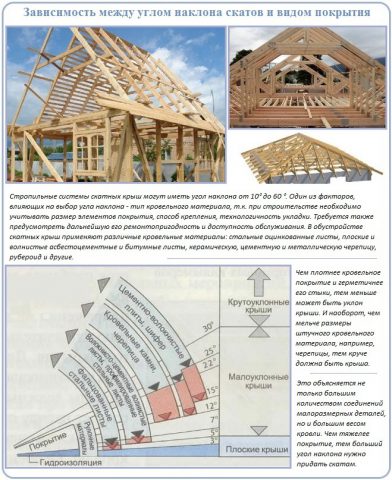
Video instruction
No matter how cool, but almost all private houses have scope roofthat is not surprising, as they are easy to maintain, although their device is more complicated than that of flat roofs. For the roof, it is necessary to calculate the minimum corner of the roof rod, and in order to make the calculation, you need to know from what it depends .
However, it is the angle of the roof of the roof and differ scanty roofs from flat. If the angle exceeds 10 degrees, then the roof is considered scope.
In the event that the angle does not reach two and a half degrees, the roof is flat. There are roofs, the slope of which is more than 80 degrees, but they are made very rarely.
The angle of the roof depends on many factors, not only natural, but also from the properties of the roofing material used.
- Wind. The more the bias of the roof, the greater the wind load. With angle increasing with 10 to 45 degrees, an increase in the load will increase 5 times. True, if you take a small angle, the wind can disrupt the sheets of the coating, falling under the joints.
- Snow and rain. With the increase in the declining of the roof of the roof from it, the snow comes down and flows water. At the same time, it has long been known that the maximum snow load is observed on the rods of 30 degrees. With a 45-degree device, complete snow alignment is achieved, with the smaller corners the snow is simply blown away by the wind.
To your attention! If the slope is small, the wind will try to drive the water under the joints, which determines the minimum rod of the roof. For example, for tiles, the minimum angle is 22 degrees, for slate - 30, for rolled materials - 5.
As a result, it turns out that with a large amount of precipitation, it is better to make a scat, at least 45 degrees, if there is a little precipitation, then 30 degrees will be enough.
As for the wind, the roof, which has 35-40 degrees, will cope with normal wind indicators, while in areas with strong winds - 15-20 degrees.
12º - such is the minimum roof slope slope
As noted earlier: all roofs have a suitable material for them. Let's consider the most common types of roofing materials:
All types of roofing are laid on the roof of the roof - the minimum angle of which corresponds to the material used and relies on the structure that transmits the weight of the roof on the building. Basic structure Includes rafting farms and crate.
Roof of the house
The roof is a structural element of a building that is responsible for its protection against exposure to external factors. It must successfully withstand the atmospheric precipitation in the form of rain, hail, snow, squall winds and destroying hurricanes. The correct bias of the roof plays a big role in the rapid distance from the roof of water and snow cover. In combination with high-quality industrial waterproofing, it provides excellent protection of the entire structure, including interior.
Not only these indicators will depend on the competent slope of the roof, but also its continuous operation and strength. How to make sure that the factors take into account how to calculate it for the roofs with a different coating - all these questions will be consecrated in this article.
On the factors affecting the calculation of the corner of the roof
The roofs, as already written on our website, have a different shape and number of skates. They are single, two and four-tight. The angle of inclination of the roof depends on the number of skates on your home.
Construction work on the installation of the roof can suspend, if you do not decide in advance, from which material you are going to make the finish coating and what angle of inclination of the roof. It must be remembered that these two concepts are closely intertwined, since the view of the proposed roofing material will be taken into account when calculating the angle of inclination of any pitched roof.
Let us dwell on the factors that are taken into account when the roof inclination angle is calculated.
For example, choosing an angle of inclination of a single-table roof within 9-20 degrees, you will need to take into account such factors as
- the material of the finish coating;
- existing climatic conditions;
- functional appointment.
In the case when the roof has two or more skate, it will take not only the above factors and the area in which the construction of the house will be carried out. It will be necessary to take into account, for what purposes the attic room is satisfied. If it is not provided for housing, but should be used to store temporarily unused things and items, then you should not arrange a large room for these purposes (we are talking about the height of the ceiling). When the owners plan to make a residential premises in the form of an attic from the attic, then there is a need for a good roof device with a significant slope.
In those regions where there are no rare strong winds make the minimum roof bias. Therefore, it accounts for not such a strong impact of wind. Making roofs without slope is also not recommended. Such coatings can be arranged in the regions with a large number of sunny days and a small probability of precipitation.
The wind resistance at high roof is much larger than when low. However, with a very small slope, there is a chance that the wind can disrupt the finish coating. It turns out that with highly steep roofing there is the same danger as in the roofing not having no inclination. It is recommended that it is recommended that it is recommended to choose the following inclinations of roofs - with non-mounted winds, it can have a value from 35 to 40 degrees, with strong winds the optimal roof rope angle is 15-25 degrees.
In the area where the sediments fall in large quantities (we are talking about snowfall, hail and rain), the angle of inclination can be increased to 60 degrees. It is most appropriate because it allows you to maximize the load on the roof from the snow cover, as well as melt water and a large amount of moisture during the rain.
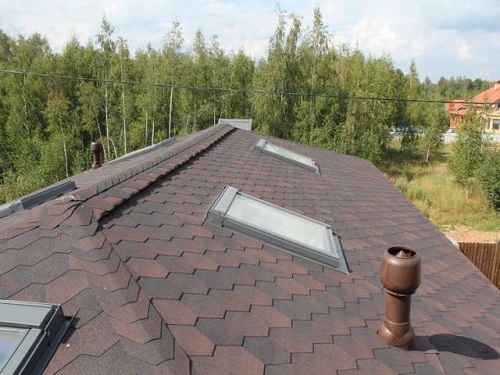
Taking into account all the above, the magnitude of the roof angle is calculated, focusing on the range from 9 to 60 degrees. Designers, as a rule, produce appropriate calculations and usually stop at the values \u200b\u200bthat range from 20 degrees to 45.
What is attractive such an angle of inclination of the roof? What you can use any roofing material - metal tile, professional flooring, slate, etc. However, each finish coating material is distinguished by its requirements that are accounted for when the roof structure is appropriate.
- The use of the applied materials is most suitable when the roof has a bias of 0-25%. When the bias is 0-10%, the material must be laid in three layers. If the value of the inclination angle is in the range of 10-25%, you can do with one layer, but the material must have a sprinkle.
- Asbotic wavy sheets (slate) covers the roofs having a bias of the roof to 28%.
- Tile applies when the roof has a bias at least 33%.
- Steel coating are laid on the roof with an angle of inclination less than 29%.
The consumption of the material directly depends on the roof slope. What it is more, the more the flow rate of the finish material. Consequently, flat roof In this regard, it will cost cheaper than the roof having an angle of inclination at 45 degrees.
If you know the magnitude of the roof slope, then calculate the number required material It is not difficult. The same can be said about the height of the roofing design.
Let us dwell on each specific form of roofing.
Roofing from metal tileage
If compared with other roofing materials, the metal tile has a lot of weight. Therefore, when building a roofing structure with the use of such an finishing coating, all the nuances should be taken into account and try to build it so that it has a minimal corner of the roof slide.

This issue deserves special attention in areas with very strong winds. As you know, the load from the wind has a strong and negative impact on the roof. The calculation of roofing structures in this case should be done especially carefully. When the angle of inclination of the roof is large, the "bloody" may occur, which will entail an increase in the load, which will affect the entire design. In turn, it can entail premature destruction of the roof.
The roofs that are covered with metal tile must have a minimum value of the angle of inclination within 22 degrees. Empirical data says that due to this indicator, the moisture accumulation is prevention in the places of the roofing joints. They are protected from unwanted seeping of water in the form of a thawing snow or rain.
Important! The minimum bias of the roof, when there is such a need, it can be at least 14 degrees. If the coating applies soft tileThe minimum value decreases to 11 degrees. In this case, it would be correct to arrange an additional solid crate.
Roofing from professional flooring
About the professional flooring is known that he occupies one of the most popular roofing materials. Everyone knows its merits in the form of low weight and ease of installation. It is not difficult to make the fastening of profiled sheets on the roof.
Important! It should be noted that when the device has such a roof, the requirements for minimal corner The roof slope is more than 12 degrees (you should look at the recommendations of the manufacturers).
Roof with the use of rolled "soft" materials
When the roof is arranged from soft species Roofing, then we are talking about rubberoid, onduline, polymer (membrane) roofing coatings. With solving how to calculate the angle of inclination of the roof, the following is taken into account:
- The number of coating layers. Depending on them, the angle of inclination of the roofing structure can be from 2 to 15 degrees.
- When coating in 2 layers it would be good to stop at the roof angle of 15 degrees. For a three-layer, it is enough to have a slope within 2-5 degrees.
- Membrane coatings, which are optimal for any kind of roof, including the most complicated in its geometry, are put on the roofs having a bias of 2-5 degrees.
Without a doubt, the angle of inclination of the roof will be chosen by the host of the construction. It must take into account that the roof is designed for temporary and constant loads. The temporary belongs atmospheric precipitation and their weight. They can be found in the wind that puts pressure on the roofing structure and directly the finish coating. When permanent loads mention, we are talking about the weight of the roofing structure and the material of the finish coating.

This structural element of the roof depends on the roof inclination, like a doom - its type, step and design. For example, the lower the angle of inclination will be, the shorter there should be a step of the crate in roofing system. The minimum bias of the roof involves the shaft step, which is 35-45 centimeters.
One of the main issues is the question of the number of material for the finishing coating, which must be calculated and acquired. This trend is currently visible here - a larger bias of the roof requires more consumption of material.
I would like to offer several practical tips that will be useful in selection of the material for the roof:
- with a slight bias of the roof (less than 10 degrees), the roof can be coated with a material that has a stone crumb or gravel (5 mm thickness - for crumb and 15 mm for gravel).
- when the roof rope angle is more than 10 degrees, the basic waterproofing device is required from bitumen. In the case of the use of rolled materials, additional protection must be applied. Such a coating is usually painting.
- the roof covering in such a roofing material, as professional flooring or asbetic sheets, provides for the sealing of the joint seams. Shakes in this case are made double.
Calculate the angle of inclination of the roof
The calculation of the angle of inclination of the roof depends on the height of lifting the skate. Which height is the roof of the skate, depends on the functional purpose of the attic space.
When a full-fledged indoor room is made from the attic, the angle of inclination is calculated as follows:
For example, the end of the roof (the width of the front) is 6 meters. This figure is divided by half (6: 2 \u003d 3). The height of the roof in the skate is always standard taken by 1.8 meters.
SIN A \u003d A / B \u003d 3 / 1.8 \u003d 1.67
With the help of the Bradys table, there is an approximate value that has an angle of inclination of the roof with the value of SIN A \u003d 1.67 - this value is within 58-59 degrees. It is possible to stop at the maximum value of 60 degrees, which will be our desired angle of inclination of the roofing slope.




