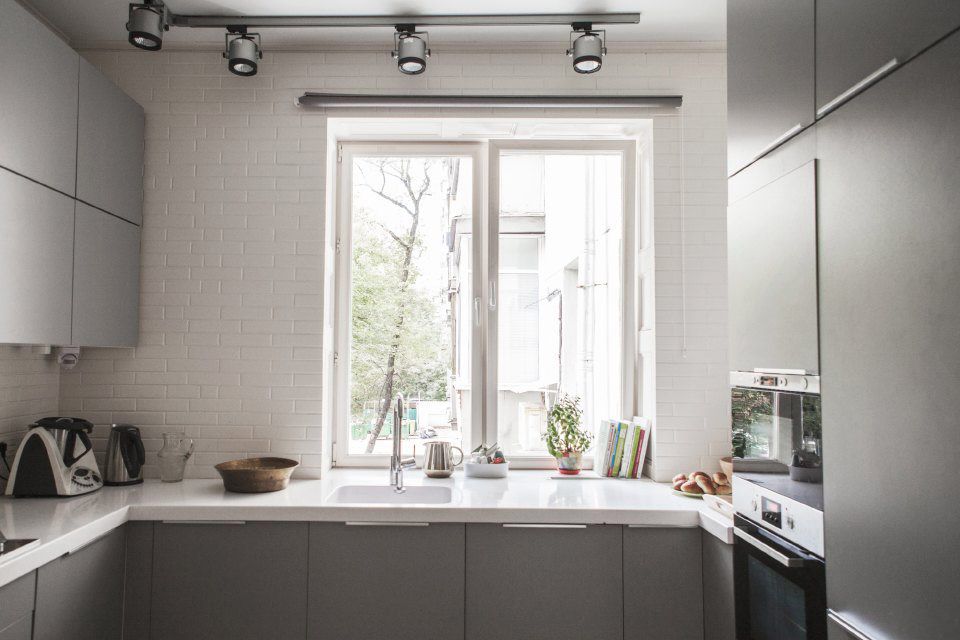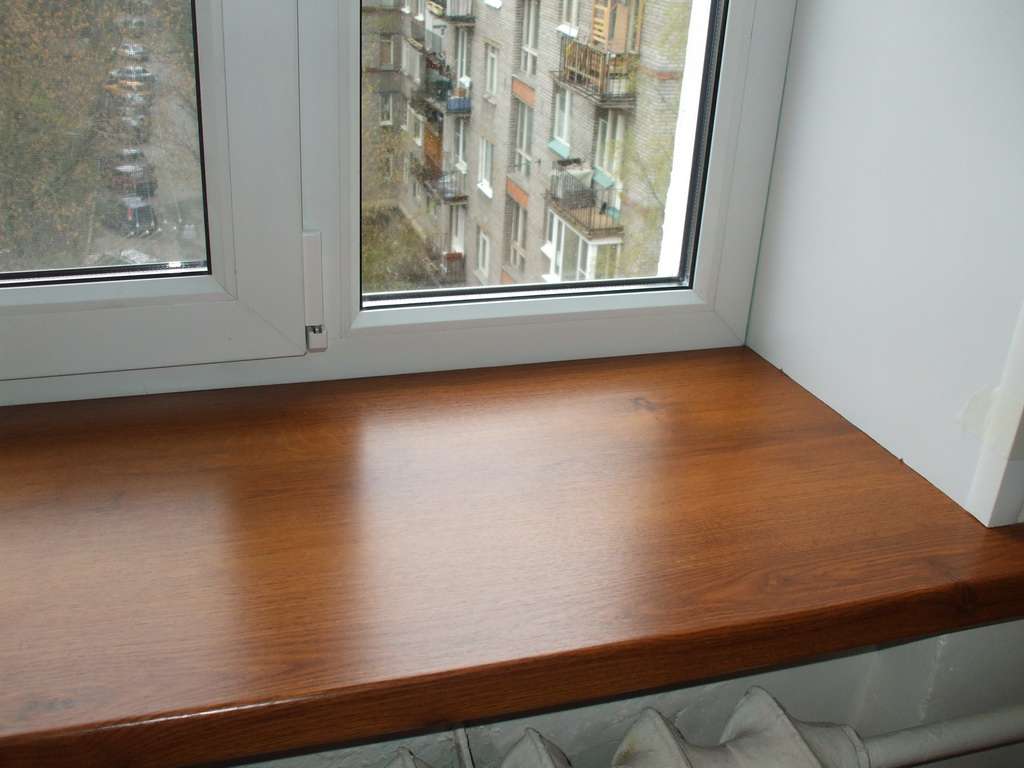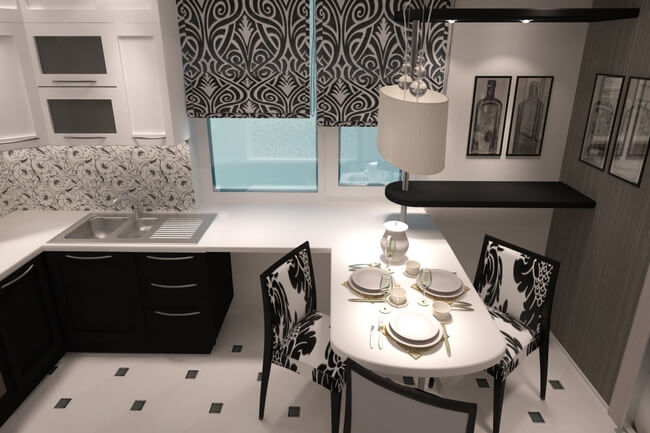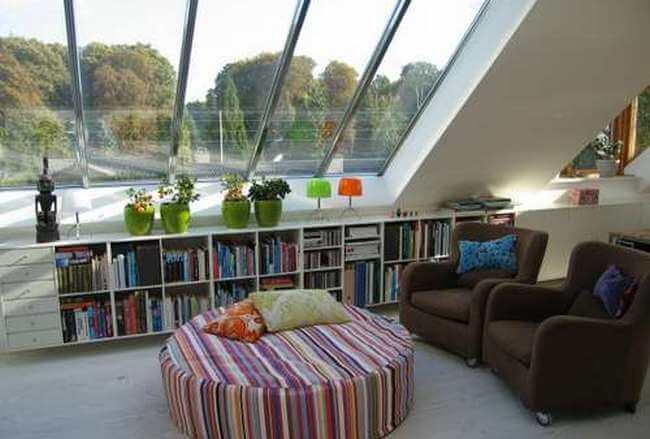The main question during construction or repair is, what should be the standard height of the window sill from the floor. The point is that there are no standards for the layout of the windows, and when installing, it will be necessary to rely on recommendations and personal preferences.
In this article we will help you to properly pick up the distance from the floor to the window sill for different rooms in your home.
Location of window sill for living room
 In the selection of the height of the windowsill, focus primarily at own growth and comfort.
In the selection of the height of the windowsill, focus primarily at own growth and comfort. Height from the floor to the windowsill has no standards, so its choice in some cases is very difficult. When choosing accommodation for the living room, it is necessary to rely on the following factors:
- the growth of people who will live in an apartment or house;
- view outside the window;
- placement of heating equipment;
- if you are repaired in an apartment or home, you will also need to take into account the future location of furniture.
For example, if there is a pleasant view outside the window, then it is not necessary to hide it. In such cases, the landing should be approximately 25-40 cm. In this case, it will be necessary to competently separate the furniture and take into account the location of the heat supply equipment.
In the future, you can visually increase the height of the windowsill, using for this vases with flowers. If the view from the window is absent, in this case the height of the window sill should be about 800 mm.
Location for bedroom and children's
 The windowsill in the bedroom is usually attached at an altitude of 90 cm from the floor
The windowsill in the bedroom is usually attached at an altitude of 90 cm from the floor
With a bedroom, the situation with the location of the windows looks quite different. The windows are often wanted by curtains, so the view does not have a key role.
The windows themselves are small in order to reduce heat loss as possible. Usually the height of the windowsill for the bedroom is about 90 cm.
The height of the flooring from the floor for the children's room is usually 70 cm. Sometimes the location of the window can be made higher, but it will be necessary to increase the width, as it is necessary for children as much solar light.
When choosing sizes, try to pick up golden middle. It is necessary that a certain temperature is maintained in the room, and there was good natural lighting.
Distance from Floor for Cabinet and Kitchen
 A wider windowsill will allow the use of the surface in utilitarian purposes.
A wider windowsill will allow the use of the surface in utilitarian purposes.
In such rooms, the accommodation of the sub-circuit board depends largely on the location of the furniture. In the cabinets, the main natural lighting of the workspace, so the dimensions must be seamless to ensure this condition.
Some specifically make wide window sills and use them as a desk. On average, the distance from the floor should be about 60-65 cm. This is the optimal dimensions, most of them will be covered by most of the cabinet.
 In the kitchen, the windowsill are often combined with furniture, increasing the useful area
In the kitchen, the windowsill are often combined with furniture, increasing the useful area In the kitchen, the windowsill is located at a distance of 90 cm from the floor. The same height has a majority of kitchen furniture. With such sizes, if you connect the dining table in the center, it will be completely covered.
If it is planned to install a bar counter, the height will be needed to increase. Under such circumstances, it should be about 120 cm from the floor.
The choice of accommodation in the corridor is not so critical, because there no one is delayed for a long time. Landing at 80 cm is considered optimal.
In private houses, the windows and the toilet or the ottoman should be installed to provide fire safety. For such premises it will take the distance from the floor of about 1.7 m.
 Private houses can be located in different parts of the country, therefore the ability to place windows a huge amount. Nowadays, some are completely get rid of the walls and install windows instead, while getting a stunning look.
Private houses can be located in different parts of the country, therefore the ability to place windows a huge amount. Nowadays, some are completely get rid of the walls and install windows instead, while getting a stunning look.
If the structure of the house or finance will not allow this idea to issue this idea, you can try to place the windowsill on the same level with the floor.
A good idea for private houses will be the installation of windows that will split immediately on two floors. If your home is located in places with a cold climate, there will be a good output of a balcony or veranda. On how to install the windowsill on the desired height, see this video:
For attic or the second floor, landing should be about 90-100 cm. Such height will provide good review From the window and allow you to keep warm in the room.
When choosing a location, consider that the higher the windowsill will be located, the more heat you lose.
The optimal dimensions are presented in the following table:

In general, standards for location of the window does not exist. The location of the submap board largely depends on the type of room and its functions.
Each person living in a private house will inevitably face the need to arrange windows and window sills. If the apartment replaces the windowsill most often passes without problems, the product is installed at a standard height and rarely owned something to change something, then in the house due to certain circumstances, the process of mounting the windowsill passes a little more difficult. In the article, we will tell how the windowsill should be located correctly, and also call the optimal characteristics to accommodate this element of the window space, indicating which one should be.
Many believe that the windowsill should be installed on a strictly defined height, thereby observing the standards adopted in construction. In fact, there are no such standards in this area, each person can carry out the mounting of the window sill on any height convenient for it. But, despite the lack of mandatory standards, when choosing the height of the installation of the window sill, it is advisable to consider the following recommendations.
- For residential rooms, it is desirable that the window sill is located at an altitude of at least 70 cm and no more than 90 cm from the floor. First, the choice of such a height increase the access of light into the room, secondly, under the window there will be enough space for the equipment of the heating system, in particular, the battery can be accommodated here. Even at the design stage, the dimensions of future radiators should be taken into account, because they must accommodate in the middle, between the window and the floor.
- For the kitchen, the height of the window sill will be a bit different, within 120-130 cm from the floor. By installing the windowsill in the kitchen, it should be remembered for the features of the room, the presence of specialized furniture, which directly affects the location of the window sill. The optimal option will be the placement of windowsill and furniture at one level.
- For the bathroom, the windowsill should be located at a higher level - 120-160 cm. However, most often the bathroom does not have windows, so the question of installing the window sill in this room is extremely rare.
- In the presence of windows in the utility room, the height of the windowsill must also be 120-160 cm. In this case, install the windowsill so highly recommended due to poor air exchange in rooms of this type, so the window and window sill in order to avoid the appearance of dampness should be set higher than in the rest of the houses at home .
Video on the installation of windowsill
In such a matter, people who start the construction of a private house, cottage or cottage are most often asked. For them, almost unlimited design opportunities are open, however, first of all, it is necessary to think about the convenience and safety of the operating room. It is guided by the selection of this parameter by various sources - your own sensations and desires planned by the heating system and the size of future furniture made by the illumination of rooms or state standards.
Height in living rooms and residential rooms
It is these rooms most often the prevailing amount in the house. In such premises, the calculation should occur, based on the height of the furniture.
- If an excellent look opens out of the window, then it makes sense to install. In this case, the lowest level, which may not be less than 40 centimeters - below the average stool.
- If the windowsill will be below, it can cause discomfort and certain inconveniences. Also, do not forget that the space between the floor and the windowsill is intended for the installation of elements, namely radiators. In residential premises where the heat question is especially relevant, you must not forget about the area of \u200b\u200bwarm pipes and radiators.
- If the distance between the sexes and windows will be too small, you will have to use non-standard size radiators. Manufacturing and installing which will require additional costs, and the excess heat from them may be unexpectedly small, and the rooms will be cold (the problem will be exacerbated and large windows that are the first to care. Heat from the room to the street). On average, the most optimal distance is 60-80 cm.
Note!
In bedroomswhere much less light is required, and you need to save as much heat as possible, it is recommended to stop at 90 cm..
Usually in the bedrooms, the windows are closed with dense curtains or heavy curtains, so that such a small difference in distances will not be noticeable, but these 10 centimeters will help save a lot of heat.
Height in non-residential premises
Cabinet.In this room, the most important element is the amount of light. In the office, they usually write a lot, read or sit at a personal computer, so to facilitate work you need to run inside as much light as possible. In this case, you can be guided by the table, followed by the person to work.
Its average height will be 70-75 cm, Therefore, it makes sense and windowsill to arrange the same way. But these values \u200b\u200bare relevant only if the table is directly near the daylight source. It is not always possible to organize this, and the tables sometimes stand in the middle of the room or in the opposite side of the part.
In this case, you need a little more light, the height of the window sill can be lowered by 5-10 centimeters, this will significantly add the volume of natural lighting, but it will be enough space for mounting the elements of the heating system.

Kitchen.The question of the number of light is relevant here again, all the workspace should be well lit for comfortable work. In the kitchen, all household appliances and standard furniture most often have one height - about 90 centimeters.
If in the kitchen will be located, which due to its design slightly lifts all the elements installed on it, then and can also be raised to the appropriate level - distance can vary from 1 to 1.2 meters. It's not scary if the windowsill will be slightly lower furniture - there will be more useful natural light.

Bathroom.This room refers to rooms with high humidity. The issue of ventilation and air exchange here is more than ever, so the windowsills are put on a fairly large height from 1.2 to 1.5 meters.
It will provide sufficient air circulation, as well as provide space to install dryers (both connected to central heating and electrical independent), on which wet towels, rugs can be chewed or leaning wet underwear.

Wardrobe.To quickly find things that are stored there, the window can be positioned quite high - in the middle of the wall or even under the ceiling.
Distance in this case can achieve even 1.8 meters. This provides sufficient illumination of space from above.

Separately stands out mansardu - Although it also refers to non-residential premises, install the window sills here need not lower than 90-100 centimeters. Such a position of the window will provide a good overview to your own yard space, and the windows of a small size will help to maintain precious heat, especially if not heated.
General requirements for this parameter
As such, the state standard regulating this distance is not. Some Snaps of the Soviet period, which are sometimes referring to designers, establish the following requirements:
- In one room, the height of the windows above the floor should be the same. A very reasonable requirement is to give the room a certainty and harmony, and the design of the walls will not be complicated.
- Minimum distancewhich should be between the radiator and the windowsill - 8 centimeters. Thus, it turns out that the average height of the windows ranges from 70 to 90 centimeters, which completely satisfied the majority of the hosts under construction.
Conclusion
It is guided most often necessary for its own desires and sensations. This parameter must be comfortable for everyday life, the windows must miss a sufficient amount of natural useful lighting, while not to be so big that all heat will be lost through them. Do not forget that the space between the floor and the windowsill is intended to accommodate the radiators there.
Construction of the house begins with planning - incarnation on paper of his idea of \u200b\u200bhow it should be. At this stage, everything is taken into account: the size and appearance of the structure, the number of floors and rooms, the form and the magnitude of the windows. After all, your own house should be comfortable, light and comfortable!
What is the optimal height of the windows for the house
In private construction there are no standards for the size of the windows. Here everything has the place "be". The only limiter is the practicality and convenience of location. Thus, different premises depending on their intended purpose require different windows installation height:
- The hallway always requires a lot of light, so the windowsill here can be at a distance of 800 mm from the floor.
- If the living room opens a chic look, the height of the window above the floor (called landing) here should be lower than the height of the seat on the chair, which makes up about 400 mm. Otherwise, the windows landing height can be selected just above the table - about 800 mm.
- The bedroom is a place of recreation and solitude, which means the height of the window sill here is allowed at a level of 900 mm on the floor, which contributes to the additional conservation of heat.
- In the children's room, sufficient illumination and microventilation is important. The distance is 700-900 mm optimal for landing.
- If the house is planned to create a cabinet, then the height of 750 mm is most suitable for installing the window sill, commensurate with the height of the desktop located nearby. This technique visually makes the workplace wider. If the location of the table is different, the landing of the window can be reduced to 650 mm, which significantly increases the flow of light.
- In the dressing room, the distance to the window sill may be 1,800 mm or more. In this case, a higher landing of the window is compensated by its width.
- The kitchen is a place where the height of the window sill must make a measure with the height of the countertop. Therefore, the distance from the floor is 900 mm is ideal, allowing not disturbing the geometry of direct lines to position the desktop by the window.
- Landing a window frame in the bathroom may be slightly higher than in residential premises - at an altitude of 1200-1600 mm from the floor level.
- The utility rooms most often do not need windows, but if necessary, their location is allowed not lower than 1700 mm above the floor. High windows are passed into the room of sufficiently scattered daylight.
The height of the second floor
Choosing windows for the second floor, you can not care about anything and give your fantasy freedom. Here it is possible to complete glazing the upper part of the structure, the use of mirror glass, two-storey windows, run the landing of the frame to the floor with the floor.
Planning the mensard windows, you can choose any placement. It should be paid attention to only one indicator: sitting on the attic must see in front of him not the bottom of the window, but the space closer to the center. This distance is about 1000 mm from the floor to the lower frame.
Determine the number of windows in a new house, their height and form - means combining all the rooms located under the common roof, into a single harmonious whole, and give each of them the maximum functionality.
When replacing windows in the apartments, the problem of competent placement of the window opening is sharply not worth - the opening there is already there, and everything is reduced only to the replacement of the window block. When building your own home, this question can be quite relevant - at what height from the floor should the window opening be placed, and, accordingly, the windowsill?
The rigid rules on the distance from the floor to the lower point of the window opening does not exist, however, there are some factors that need to be taken into account:
- Good overview from the inside, but not too wide an angle outside. Actual for residential premises. From this point of view, the windowsill are advisable to place at an altitude of 700 - 900 mm. So you will be well visible the street, but the review from the street will be limited.
- Installing equipment or table. Actual for kitchens or industrial premises. If the window is planned to place a table, workbench or other equipment, then the height of the window opening above the floor should be about 1,200 - 1 300 mm.
- Light access, but complete review limit. If you have an extremely needed window in the bathroom, bathroom or bath, then it must be done at an altitude of approximately 1,600 mm above the floor level. Naturally, it is strongly recommended to consider the use of matte glass.
All of the above concerns, mostly convenience. There is another factor that cannot be considered when planning the height of the windowsides.
We are talking about heating radiators. For optimal air convection, radiators are placed under the window, which allows them to effectively heat the cold air, maintaining its constant circulation indoors. The height of the radiators can be different, but they must be well included in the niche between the floor and the windowsill.
In most cases, of course, the house is first built, then the heating system is then mounted along with radiators. Therefore, radiators are selected under the existing height of the windows.
However, this does not prevent you from thinking about heating in advance. The fact is that the height of household radiators does not have a large scatter, and is approximately 450 - 700 mm. From the floor to the bottom of the radiator, it is desirable to leave a gap of 150 mm, and from the top of the radiator to the windowsill - 100 mm. Thus, we arrive again to the recommended window height at 700 - 900 mm.
Please note that there are a number of situations when the height of the window is determined completely according to other criteria. For example, if your panoramic window is scheduled, then it will most likely begin directly from the floor. Naturally, no radiators here do not go. However, if you plan to make a panoramic window, most likely, you also planned a fireplace.
The height of the attic windows is determined based on the requirements of aesthetics, access light into attic space and ventilation.
When determining the height of the windows in the basement floor, the key parameter is the external position of the window, and not internal. If we calculate the height of the window for any internal parameters, it may turn out that it goes straight into the ground.




