We continue our traditional series of articles from Yuri to educated (professional repairman). Yuri writes:
IN lately Heating prices grow tremendously, so many people pay great attention to the outer insulation of the walls. Therefore, I decided to pay attention to this topic. This article will talk about the insulation of the outer walls of the brick house facing brick. Next, we will talk about the tricks of the masonry of the brick itself and the need of a bulk insulation. Also, in the article we give examples of laying the arches.
House covered ceramic brick It has a very pleasant and tidy look. But only, with the condition, if the brick is laid correctly, that is, the seams should be smooth and clean, and the brick itself is not wiping with a solution and not to have cracks.
Stage 1. Solution for masonry facing brick
To work, we will need the following tools:
- Construction trowel;
- Building level;
- Thread or fishing line
- A twist of 8-12 mm (square-section fittings);
- Bulgarian with a circle on concrete;
- Cement, sand;
- Polyfoam in bulk form.
To begin with, we prepare a solution. All according to the standard scheme one part of the cement of the brand 400 and three parts of the sand, preferably not river, as the solution on the river sand is very quick to sit down. But if you have no other sand, add a plasticizer into solution, you can buy it in any construction store. The density of the solution should be such that it can be easily recruited and applied to the brick. Increasingly and more often to the solution on which the brickwork will be performed of different types Pigments (special dyes). Therefore, a small advice: before buying a brick, think about the combination of brick color with the color of the seam itself. In our case, the client wanted the classic color of the seam, that is, gray.
Stage 2. Ceramic laying (facing) brick
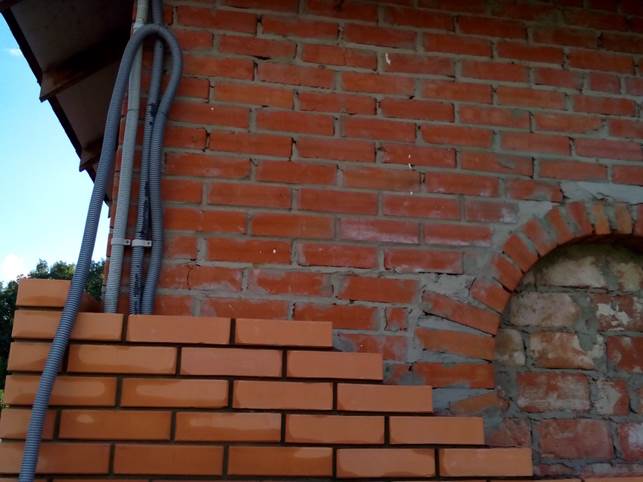
On the Internet information about how a lot of brick is mounted, so I think about the basic principles should not be written. But about the features of masonry ceramic brick are not so much, because High-quality house insulation brick requires special attention.
Start work will be from lad out the corners. Masonry from facing bricks need only to be placed on waterproofing. To do this, use runneroid or thick polyethylene film. In our case, the waterproofing was laid in the foundation itself, so we began to lay down the laying not mediocre on the foundation. Having retreated 4-5 centimeters from the main wall and we will produce masonry. These 4-5 cm we retreat for the air layer, later I will explain why. Putting ceramics need exactly as an ordinary brick, but only under a metal twist with a cross section of 8 or 10 per 10, 12 to 12 millimeters.
And so, as is done: a metal twist to fall directly to the masonry itself on the front edge of the brick, and the solution is applied near it. In such a way that the applied solution is bezed near the twist itself was not higher than the twist itself. And on the back side, the solution was above ten millimeters. Such an effect is easy to achieve, if a mortar to cut a solution to a crunch at the same time to keep the truth at the corner.
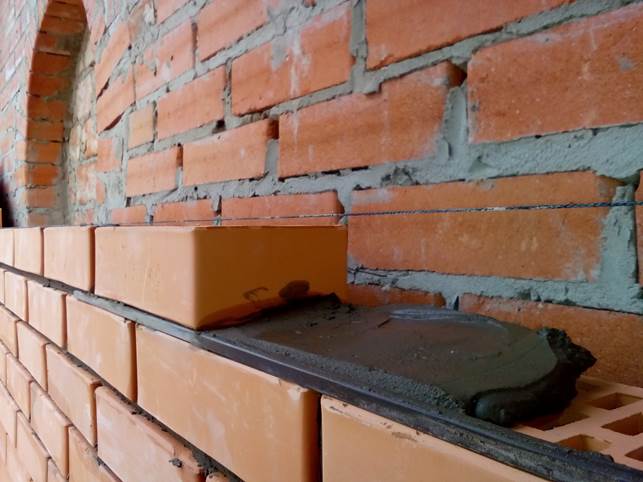
In the same way, the vertical seam is applied, only the twist is set vertically to the end side of the brick (aggouch). The pntach himself will not stand therefore will have to hold it while applying the solution.
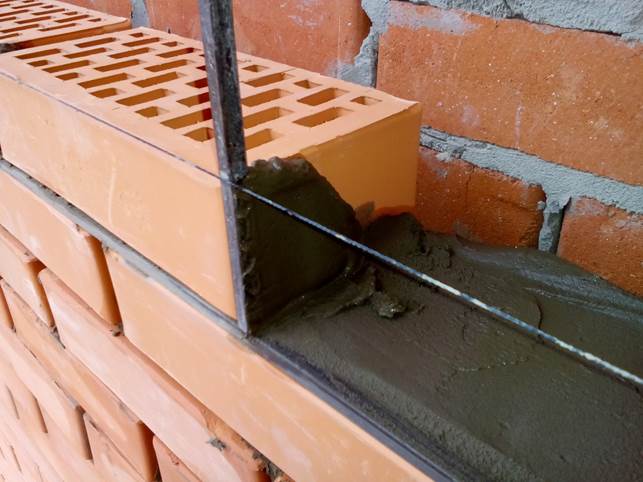
Note: After about 2-3 hours of operation, you need to lift the seams not a big tassel. At the same time, if there are holes or jackets in the seams, then you must tempt them! Otherwise, when the temperature drops of +/- degrees there will be to fall there and the seam will be sworn during freezing, and through time and brick itself. All drops of solution from the wall should also wipe the cloth as after drying it will wipe it hard much. By the way, after some time on the wall it is possible to appear white spots. It serves salt, which was in the sand. There is nothing terrible here she is easily wiped with a cloth, well, or you need to wait until the rain is mocking it.
The laying of facing brick is the process of painstaking, requiring accuracy. Therefore, take patience.
Stage 3. Production of frame under the arch of brick
In order to lay out the arch from the brick, first we need to make a frame under it. Beauty here we have nothing to do. The main strength and smooth bend. We take a USB sheet with a thickness of 10 mm and cut with an electroll bias two crescent strips width of at least 6 centimeters. The length and bending of the crescents are individual for each window.
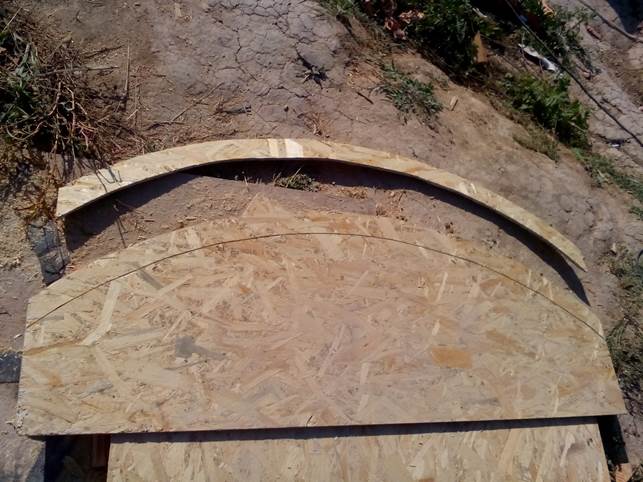
Next, these crescents need to be twisted with each other, as shown in the photo below. We use old bars for this, the thickness of them can be different, but the width is equal from 10 to 12 centimeters. And the length of equal to the height of our windows.
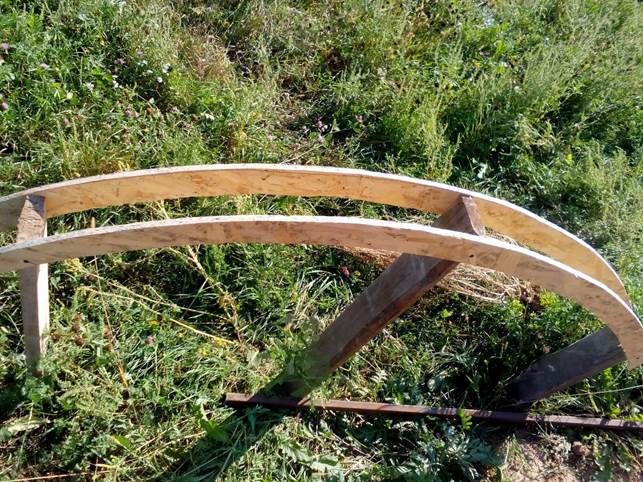
We insert the bars between the two crescents and twist with self-strains with a length of 45 mm after which the frame is ready for use.
Stage 4. Production Arch
By installing the frame to the place where the arched window will begin to run the frame on top of the brick.
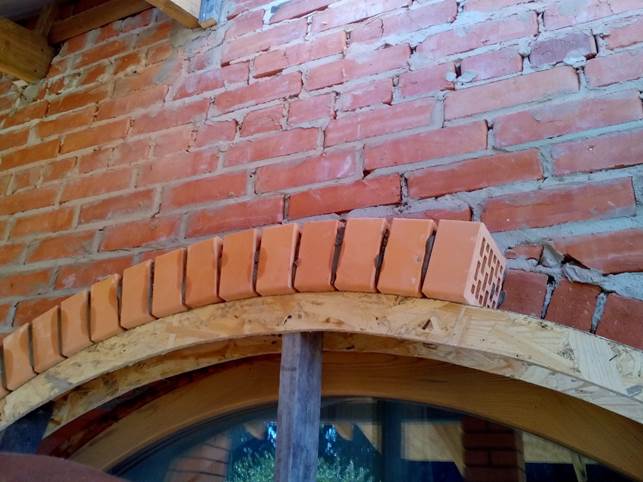
Only now the brick will not put horizontally, but vertically the twitch side on the face of masonry. But as the brick length is 25 cm, and the width of our masonry is 17 cm (the width of the brick 12.5 cm + air layer 4-5cm) then the brick will have to trim in length. For cutting bricks, we will use a grinder with a diamond circle along concrete.
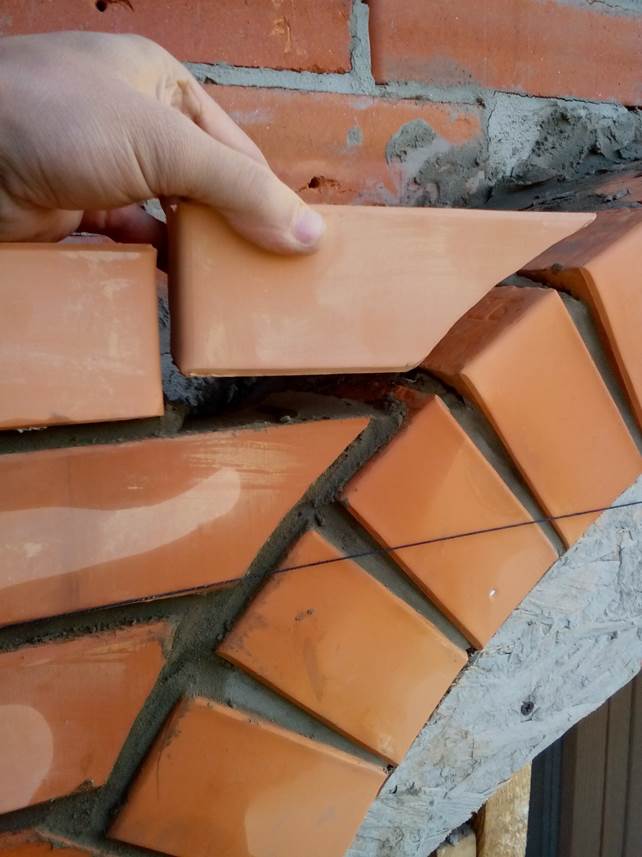
The priming bricks of the main wall will need to be littered at an angle. The arch must be with respect to the main wall on the plane in one level or 2-4 cm to protrude out, the case of the client's taste. A day later, three frames arches can be safely disassembled. Arch is ready.
Stage 5. Warming of brick walls at home by foam outside
![]()
The air layer, which we left between the main wall and ceramic brick we still fill. This is an integral part of the house cladding with facing brick with insulation. The following is the question: what should the insulation between the insulation brick wall and facing bricks? To do this, we decided to use bulk foam, which is sold in bags. Why it is him, not a sheet foam?
But why. The advantage is the first: if the walls of the building for some reason were not even, then the bulk foam in the backbone does not respond. But with the sheets will have to suffer. The advantage of the second: mice can get mice in the sheet foam and make themselves many moves and holes. In the bulk foam, it is impossible to make a turn so as mice do not have the ability to climb it. Freight by paws, they sharpen like a truck in the mud, staying in place.
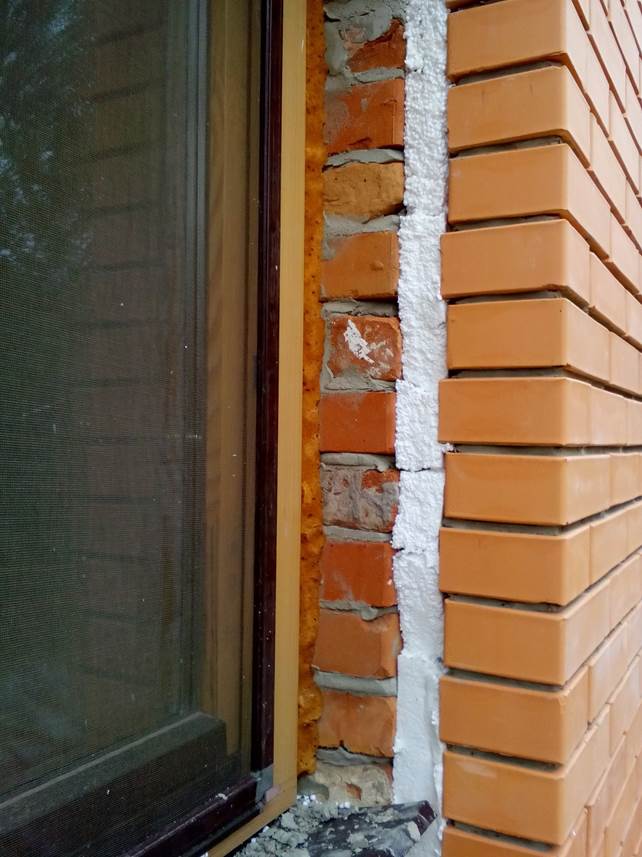
Before falling down the foam in the wall, you need to close the slots around the perimeter of windows and doors using mineral wool or sheet foam. Moreover, the latter is better, since when spacing, the slopes on the foam will be easier to put a putty.
Note: To inside the walls of a brick house without excesses outside in windy weather, foam does not advise. All foam sprouts on your yard at best, and at worst even the neighbors will notice.
Stage 6. Final work
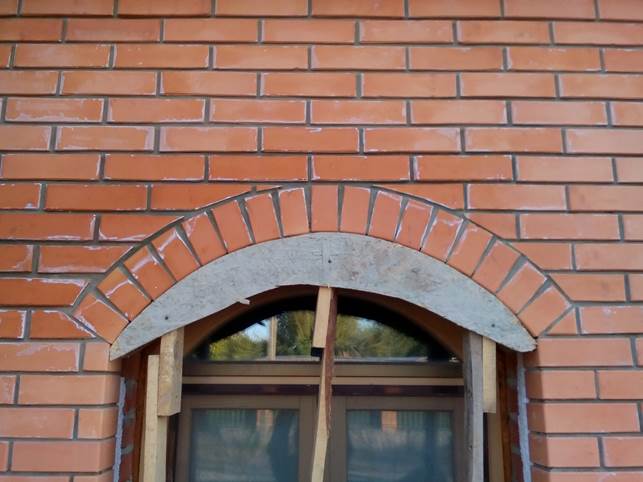
Tip: Few of the builders know such a secret when all work on house insulation work brick will be finished, do not regret money and buy a couple of liquid silicone kanista in the construction supermarket. And all brick masonry Carefully paint, especially seams, they can generally fill. After drying on the wall there will be barely noticeable transparent film. Thanks to her, your home will look like a new one for 5-10 years longer. If there is not enough money for liquid silicone, then replace it with a deep penetration with the primer, just remember any flocks on the brick, and then after drying it will be waiting for a very nice surprise. And so, all the work on masonry facing bricks and the insulation of a brick house are finished. Although such insulation and expensive, but it will serve you for many years.
Hello!
When answering a question, I will use the information you enable in the posts below, and in your question.
- What the thickness of the insulation is necessary. The calculation shows that to ensure the resistance of heat transfer R \u003d 2.4, the thickness of the foam -25 mm. For R \u003d 2.2, thickness 13 mm. If you round the resulting thicknesses to those that are on the market, it is, respectively, 30mm and 20mm foam. You can take both the usual foam and extruded polystyrene foam (EPPS). For durability (in such a design), there is no difference in practice. Epps- It is better to take 35 kg \\ m3, the thickness for it is the same as for foam. Polyfoam must take a density of at least 25 kg \\ m3. The thickness of the foam (or EPPS) obtained by calculation, 30mm and 20mm, sufficiently uncomfortable when conducting the work themselves. Usually, the outer insulation (followed by plastering) is carried out when the heater thickness is from 50mm and above. The fact is that a sheet of foam (and EPPS), 30mm thick, and even more than 20mm, is quite fragile. But it must not only be glued to the wall, but also to nourish the dowels (6 pieces on the sheet).
- As for glue. Mandatory condition - so that the glue is special, for gluing polystyrene foam (or extruded polystyrene foam). If we consider that all the same glue "duplicated" dowels, then in principle, it does not matter which firm glue.
- To enhance the angles there are special plastic angles with reinforcement grid.
- As for thermoshov. This is the situation here: both foam, and the Epps happens with a smooth edge, and "with a quarter." That is, the sheets are adjacent to each other or even, or enter one on another. As far as I know, in thicknesses 20 and 30 mm, - only a smooth edge is produced. When using the insulation "with a quarter", the seams are cut into the installers themselves with a certain step of 2-3 m. When using a heater with a flat edge, its joints and are thermoses, they do not specifically make them.
- In warm plaster, I recommend the article, there is described what you ask about. As a conclusion, I can say that insulation with warm plaster is more expensive than ordinary insulation.
Conclusion at your home as a whole. Given that you will insulate the attic overlap (through which there were the most significant heat loss), and the fact that the thickness of the insulation of the wall is 20-30mm, then the following can be advised. Heat the attic this year, and see during this summer and winter, as far as it becomes more comfortable. If normally, the walls, in principle, can not be touched. If continues to be cold in winter (or hot in summer), then to arrange facade work, and it is possible to take the thickness of the foam 40mm, so that it is more convenient to mount it.
A good owner knows that without high-quality insulation, keep warm in the house will be problematic. Especially since today the issue of energy saving costs more than acute.
And it does not matter if you are going to build a house or you already have a ready-made structure - it must be properly insulated.
What to do, so as not to heat the air around the house? The answer is simple - to understand how and how warming can be done brick walls your house.
Brick house - the arguments "for" and "against"
Benefits of a brick house
Brick is the most common material used in low-rise construction.
The advantages of its use are as follows:
- no need for external finishing;
- there is no need to periodically hold work on updating the facade;
- environmental purity. The construction material manufactured from natural components;
- high strength. External influences for a long period of time will not harm brickwork. True, provided that it is made in compliance with all the rules;
- lack of heights. Subject to the compliance with the manufacturing technology;
- the absence of limiting factors when planning indoors. Dowels are freely clogged into the brick, to hang the picture, eaves, etc. No difficulty carrying out electrical wiring. It is not difficult to dismantle the wall, in case of need;
- regulation of humidity level. Brick provides free air circulation;
- strength;
Note. Strength is marked with a Literary "M". For example, M50 means that the material can withstand up to 50 kg. per 1 cm.kv. Square.
- frost resistance;
Note. This indicator is marked with a Literary "F". For example, F50 means that this type of product can withstand up to 50 cycles of freezing and melting.
- fire safety;
- resistance to the development of microorganisms.
Disadvantages of a brick house
However, there is such a house and cons. Among them are the following:
- gigroscopicity. Some types of bricks can absorb water;
- condensate formation due to temperature difference.
Brick
Views
- Depending on the method of manufacture:
- silicate - is a mixture of sand, lime and various additives;
- ceramic - manufactured from clay. Then burns.
- Depending on the nature of the filling:
- full-time;
- hollow;
- porous.
Note. The more emptiness, the less weight of the material and its ability to withstand the load. However, the higher the ability to keep heat.
- Depending on the scope of application:
- construction - for construction of structures
- facing - for decoration. In turn, it is divided into factory and profile;
- chimney or chamotte - for furnaces. Its base is a refractory clay.
- Depending on the size. The size is regulated by GOST 530-2007 " Brick and ceramic stone. "
- standard. Size - 250x120x65 mm. Weight - 2.35 kg. Complies with the parameters of the human hand. Convenient to work;
- one-hour - 250x120x95. Weight - 3.5 kg.
- double - 50x120x140 mm. Weight - 4.7 kg.
- european - 0,7 standard size;
- modular brick - 1.3 standard size;
- not allowed - 1/2, 3/4 and 1/4 part of the standard.
What affects the choice
The choice affects:
- design load on the design (walls and foundation);
- conditions of operation of the building;
- architectural and aesthetic preferences.
Heat insulation material
Views
The heat insulation material or insulation is an element of the structure of the structure, which is designed to prevail the heat in the room.
The insulation of the brick wall can be performed using various materials.
Depending on the type of raw materials, three types of thermal insulation materials are distinguished:
- Organic. They are made of organic raw materials. These include:
- polymers are polystyrene foam, polyethylene. In their basis monomer styrene;
- wood waste - chipboard, fiberboard, OSB;
- cellulose - Equata;
- agriculture. Waste - Solomit, Camsheet.
It should be noted that the popularity of these insulation is limited to the scope of application (up to 100 ° C), low water, bio-resistance, exposure to decomposition.
However, they are very popular if there is a need for environmentally friendly materials.
Note. Brick walls with insulation of organic origin reduce thermal losses slightly, compared with inorganic.
- Inorganic.
- Soft (fiberglass and mineral or basalt fiber).
- Solid ( mesh concrete (aerated concrete and gas) and foam-glass).
- Bulk (perlite, vermiculitis, aerated concrete gravel).
Used for insulation of the floor in a rash form or for insulation of walls - as a heater between brick and foam block or as part of plasters
- Inflatable ( spraying foam).
- Combined - mixtures based on asbestos:
- asbestos cardboard;
- asbestos paper;
- asbestos felt;
Note. The value of the thermal conductivity coefficient of the insulation is in the inverse dependence on the quality of thermal insulation. What he is higher - the worse insulation.
What affects the choice
The choice affects:
- wall masonry thickness;
- the type of brick used in the construction;
- scope of application;
- availability of ventilation;
- the presence of insulation from the inside, inside or outside the structure;
- region of residence;
Note. Many manufacturers indicate the recommended heater thickness for the walls of the brick, taking into account the climatic conditions and the region of residence.
- humidity, temperature regime and their drops;
- availability, quantity, size of windows and the material from which they are made;
Note. If on wooden Rama You can fill the film, and thus keep warm. That insulation plastic windows It is impossible. It should be initially provided for the use of a high-quality profile, at least a two-chamber glass glass, high-quality and dense rubber gasket. As well as quality work By assembling these components and installation of the window block.
Insulation
Views
When going to warm the brickwork at home, you should first decide which side will be carried out. After all, it has a direct impact on the choice of material.
Three ways of using thermal insulation are known:
- Outdoor insulation. In this case, all work on insulation will be carried out with the outside of the building.
For external work, it is advisable to apply such thermal insulation as:
- mineral wool;
- polyfoam, polystyrene foam;
- mesh concrete.
Note. The warming of the chimney of the brick pipe is made only with the use of soft thermal insulation, such as glass gamble or mineral wool. It simplifies work. In addition, consider the temperature range at which one or another type of soft insulation can be applied.
As a rule, the wall, sheltered by the insulation, needs to perform decorative facade works. On the one hand, it will allow to extend the service life of the insulation. On the other hand, it will give the building a more aesthetic look.
Wide distribution as materials for decorating received, so-called sandwiches - front panels under a brick with insulation. These are multi-layered structures that are similar to part of the finished wall of bricks with insulation. Their structure is presented in the photo.
As a heater applied different materials. The price of panels depends on the cost of the heat insulating layer.
Senvitsi are convenient to mount them easily with their own hands, not even possessing special knowledge in the field of construction and finishing.
Another popular material for exterior decoration is vinyl siding of various colors and textures. However, siding under the brick with insulation is not represented on the market, and therefore it needs to be mounted only on a warmed wall.
Video instructions for insulation of the house are presented in other articles on our website.
- Warming between masonry. This method is used both in the construction of new homes and when insulating already built.
- Internal insulation.
The most popular materials for foam, expanded polystyrene and wool. And for non-residential buildings and warehouses - foam concrete and aerated concrete.
An example of internal insulation may be the insulation of a loggia, which is essentially a continuation of the dwelling. It is important to achieve an optimal balance between the thickness of thermal insulation and the useful area.
Characteristic of mounting
- Solid thermal insulation.
Installation features:
- the stove is attached to the adhesive solution;
- then fixed with a dowel;
- covered by another layer of solution;
- coated with a grid for reinforcement or glass;
- the layer of plaster is applied
- surface staining is performed.
Note. If you do not plan to use plaster, then the number of works will be reduced. First you need to "plant" a leaf on glue, then fasten it with a dowel, then getting started finishing.
The design of the brick wall with insulation of this species is represented in the photo.
Output
Of the information provided here, you have received an idea of \u200b\u200bhow to insulate the brick wall. And which material best suits you. We reviewed the main types of insulation and the features of their installation. Now you know what the design of brick walls looks like with insulation of different species.




