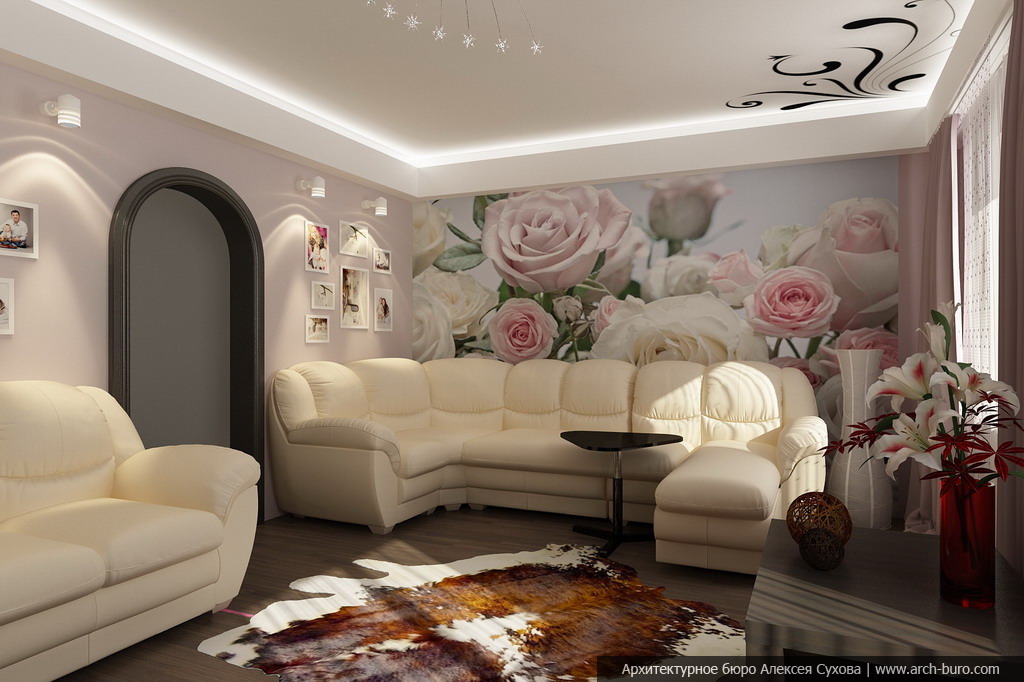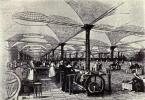- increasingly decorated with arches. This elegant architectural element of the interior is able to simultaneously perform zoning the room and combine the space. The arches are used in the elongated rooms to give them a special charm, brighten the angularity and change the form. Also, this element decorates door and window openings, which allows you to give the room far from a monotonous appearance and makes the interior softer and stylish. Exquisitely and elegantly arch will look at the interior of the living room.
Architectural arc
The word "arch" in the Latin language means an arc or bend. In fact, this is a supporting structure, which not only supports the weight of overlaps based on it, but also gives visual attractiveness, texture, character and charm of the common integrity of the room, makes an architectural style smooth. In ancient times, this element of decor was used in the interior of palaces and temples, since it was considered exquisite and expensive. However, over time, the arch moved almost into all residential premises, whether it was offices or apartments.
As an architectural element of the arch performs such functions:
- Zoning room.
- Giving aesthetic and individual design.
- Visual raising ceiling.
The arches smooth the corners and give the room softness and streaming. This is an excellent element of a classic architectural design that softens and balances the whole interior. Arches in the living room decorated in a modern style will create a beautiful and pleasant atmosphere. Arched niche in the wall will become a unique and very attractive architectural and designer accent. The arch in the interior of the living room will help create a dramatic and rich space.
Types of Arok.
Arches divided into three main categories:
- rounded
- parabolic
- wedge-shaped.
Wedge-shaped structures appeared due to the Gothic style. Persian arches are unique with their shape - semi-elliptical architectural design. Islamic archways can be viewed in the exterior and the interior of the Moroccan style. Such rounded and wedge-shaped architectural elements are an excellent emphasis of the Moroccan living room and bedroom interior.
Semicircular stone arches appeared in the XII century. They have a round shape at the top and decorated with a unique symbolic ornament. Tyudor arches are incredibly popular. They are used in the modern interior when zoning rooms and for accentualization. The arches in the Renaissance style with the cornerstone in the center will become an excellent living room decoration and help elegantly decorate the door and window openings, bringing an authentic charm to the room.
The classic arches will give the living room the luxurious view of the ancient chic, will add uniqueness to the modern interior and emphasize the refinement of the decor.
In size, the arches are small, for example, width in the door or window opening, and large, for example, in the entire width of the room. Little arches are not inferior to their big brothers. They will attract the appeal to the fireplace in the modern living room and create cozy atmosphere in big House. These architectural elements will soften and make it elegant and organic.
It is necessary to determine what kind of arch does your living room fit. The most popular are considered:
- A colorful Dutch or French flat arch is the most simple in performance, but quite interesting in shape.
- The step arch is also easily mounted, because it does not require a support for it.
- Triangular arch is a simple one-piece design.
- The semicircular arch or Roman is commonly used in architectural buildings.
- Round or raised arch is the most suitable for decorating the window opening.
- Circular arch.
- The Moorish Arch, also known as Islamic or horseshoe, was mainly used in the exterior and interior of historic buildings.
- Segment arch - used for registration of door and window openings.
- Venetian arch is a variant of circular.
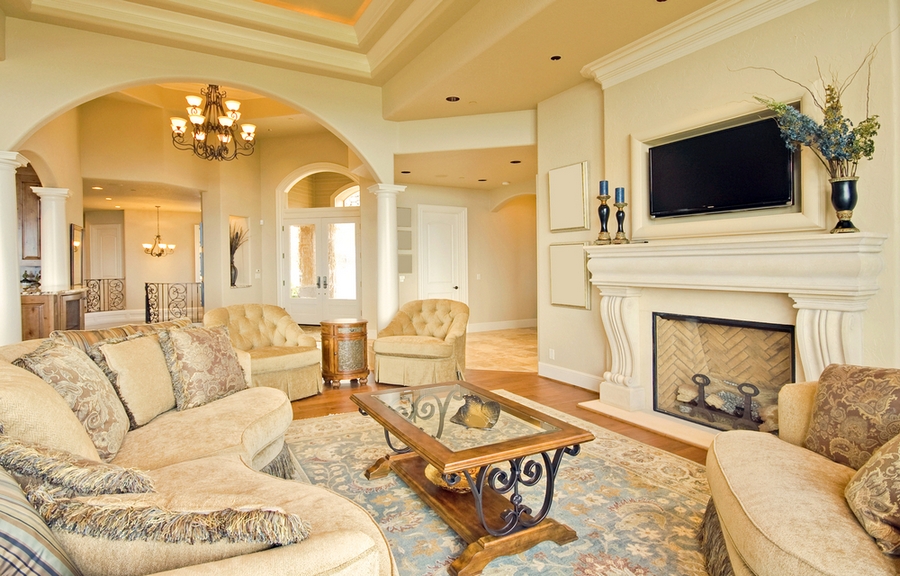
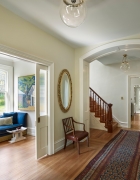
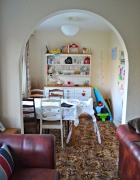

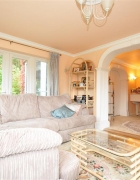
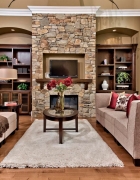
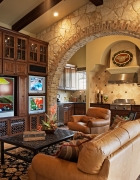
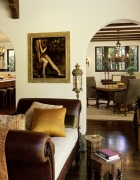
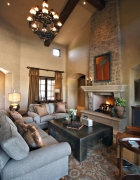
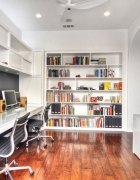
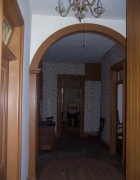
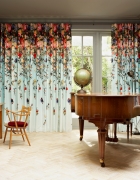
Material
Arches in the interior can be performed from the following materials:
- Natural wood (oak, ash, beech and other).
- Brick.
- Plasterboard.
- Chipboard or fiberboard.
- Plastic.
Arches made of wood and bricks are used both in the interior and in the exterior. The remaining materials are suitable only for indoor use.
Application
When creating a new interior with its own and great desire to give the room the original and soft design, it is necessary to understand how to use the arch. First of all, try to decorate the doorway. The arch can be made small, exactly the width of the doorway, and you can expand, removing the adjacent walls with the corridor. This will make the living room more air and spacious, will create a wonderful perspective. Select the arch with columns and interesting texture.
If the living room will be used not only for recreation and reception, but also serves as a cabinet or bedroom, then the arched overlap will help in zoning. On the one hand, the arch will determine and distinguish the zone, on the other - will make the room one-piece, since the boundaries will be purely visual. If you are the owner of the living room combined with the kitchen, the arch will become a saving element for separating two absolutely different areas of the zones.
Modern trends urge to abandon the loggia and attach this space to increase the living room. Here, Arch will come to the rescue. Remove the overlap will not fully work out, but the arched arch will give it a more aesthetic appearance. In such a design, the arch can be supplemented with shelves and through decorative niches, which will provide additional penetration of light into the living room from the window.
An unusual and attractive will look arched windows that fill the room with comfort and the mystery of oriental style. If in more than one window, the arched openings must be identical to the balance of the proportions in the room. Or combine the windows under one arched arch.
Arch decoration
Arches will give the room an architectural highlight and charm. But the boring arch must correctly decorate so that it becomes an accent of the entire space. There are several arches design options:
- Permanent decoration. Color the arches into a warm tone that will be well contrast with the color of the walls. Use the stencil to draw an interesting ornament, it can be a geometric print or grape vine. The drawing depends on the selected style direction in which the living room is decorated. If you do not want to distract guests to the ornament, then use the color gamut that is perfectly combined with the color of the walls and makes the arch single with the geometry of the room.
- Alternative permanent decoration. When painting the Arch, make it darker on one or two tones than the color of the walls. Water and wipe the surface. Then apply a lighter paint with a sponge on the arch and let dry. It turns out a very interesting drawing, light and air.
- Temporary decoration. Decorate the Arch by the LED garland, which is tightened on hooks. Can stick paper multicolored butterflies or shells. Any flight of fantasy is welcomed here. Secure the fishing line for two hooks and decorate the arch by photographs on decorative clothespins. It will be stylish and original.
The arch will help transform the living room interior in more refined and attractive. The use of arched arches in design is a new-fashioned tendency with charm and the optical illusion of unprecedented spaciousness and airiness. The living room with the arch will become the corner of your home or apartment.
Video about creating a spring living room design with an arch:
Video option living room with fun bubbles and arches on the windows:
In contact with
The most popular building, changing the doorway, is the arch between the kitchen and the living room, more precisely, the classic design.
Why is the classic?
Yes, because it is very easy to manufacture and does not require expensive construction.
The arches refer to an ancient architectural construction that did not lose their popularity in our days. Even, on the contrary, they personify the modern repairs of the residential premises, elegantly combining with any style. At the moment, the following popular types are distinguished:
- The classic type of construction is distinguished by a smooth arch. Such openings are often framed with a smooth surface without focusing the attention of the elements. Classic arches are usually mounted in the doorway connecting the kitchen with an entrance hall or hall. For their manufacture there are any cheap sheet material. It may be GLC, chipboard, etc. Standard design looks like symmetric oval. With a good fantasy, the arch can be given the shape of an ellipse or any other, the main thing is that the structure transformed the standard door passage.
- Figure facilities give a wide variety of forms that focus on their unique finish. For the manufacture of such arches, expensive materials are used, so they are more often installed in mansions and luxurious apartments. It is still connected with the large area of \u200b\u200bthese premises, where the arches decorate a huge transition from the dining room to another room. If we talk about the materials used in the construction of a similar architectural miracle, the entrance is first of all expensive wood species. For additional decorations, led backlights, glass stained glass windows and other elements, focusing luxury.
Choosing the form of the arches, should not be chased in a rich view. The construction should aesthetically fit into the interior, dividing it into two zones, and not to rush into the eyes as a separate monument inside the apartment.
Registration of openings Arches
Fashion on the modern housing finish, as well as clothes on the spot.
Rather behind her is stupid, because every year the new repair is unrealistic and expensive.
Arched construction in this regard wins, keeping its relevance in the whole millennium.
Installed even the classic type of arch is able to perform several functions:
- The ability to divide the room on the zone is very relevant for the studios.
- By mounting the arch, a part of the partition often demolish, which increases the useful area and visually expands the space. Wide opening instead of a narrow door adds freedom of movement between rooms.
- Arches decorated with fantasy serve as an addition to the decor. An individual structure can turn the old "Khrushchev" into modern housing with a new layout.
If you consider all the rooms of the residential premises, then only the bathroom, the toilet and the bedroom are not separated by the arch, and are equipped with doors by virtue of their specific destinations. Although, if we talk about the bedroom, then the arch is installed here when switching to a combined balcony or from the head of the room.
Opening from the kitchen in the living room
The installed arch instead of the kitchen connecting the kitchen with the hall of the doorway, connects into a single integer two different-dimensional rooms. When rewriting a one-room apartment, the doorway between the living room and the corridor is transferred to the kitchen, replacing it with an arched arch.
The connected room with the kitchen slightly increases the useful space, creating a convenient movement between the two visiting rooms.
The width of the arches are selected based on the overall setting. Under the wide construction of two rooms should be the corresponding direction. It is easier to make the arched arch to do narrow. It will fit into any atmosphere.
Open from the kitchen to the hallway
The arched arch connecting the corridor with the kitchen frees the space for the scenery. A free wall can be decorated with works by art or just mounted shelves. The corridor becomes lighter thanks to the natural light from the kitchen.
The optimal option for the opening is the portal arch. It retains the rectangular form of the standard opening, only at the expense of the finish, all attention is focused on its top.
Production of arched opening from GLC
The classic arch between the kitchen and the living room with their own hands is most often made of plasterboard. This material is inexpensive, easy to process and it can be bent.
Execution of measurements
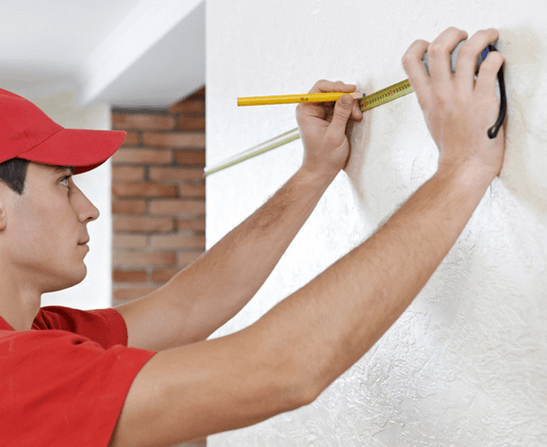
Before the start of the manufacture of the arched arch must be made.
It takes into account that its height will decrease by about 150 mm.
If the height of the old opening is less than 2 m and it is impossible to increase in any way, from the arch will have to refuse.
With a good coction of circumstances, the width of the arc prepared for installation is measured.
This distance is divided by half to calculate two equal parts of the semicircle.
Performing measurements, you need to pay attention to the verticality of the walls. Visible slopes will spoil the entire type of construction, so such walls are aligned with putty by lighthouses.
Facial manufacture
The facial part of the structure consists of two identical pieces of GLC. Cut the perfectly smooth semicircle in two ways.
The first method consists of the following steps:
- For marking, you will need a not stretching rope and a pencil tied to it.
- On the sheet of GKL note the middle. It is necessary to take into account the size of half the width of the opening. It will be a radius of a semicircle. If, for example, the width of the opening is 1 m, then the radius will be 500 mm. According to these exemplary, we will make further marking.
- From one edge of the GLCs die 600 mm. This size is taken into account with a radius of 500 mm, plus 100 mm thickness of the arral structure itself. Do her thinner undesirable.
- The side edges of the sheet are cut into the width of the opening. In this case, 1m.
- From the line held in the middle, the line is noted in both edges of GLC 500 mm. This will be the center of the semicircle.
- On a rope tied to a pencil, 500 mm are measured. The end of the rope pressed the finger to the marked center and pulling strongly, the smooth semicircle is discharged.
Now it remains sharp knife to cut the cardboard on the markup and break out the excess part.
The second manufacturer of the semicircle is based on the use soft plinth. With its flexion, it turns out a smooth semicircle. The further process consists of the following actions:
- Rectangle cut from drywall. According to the same sizes of its part, 100x60 cm will be equal to each edge drawn over the line at a distance of 500 mm;
- At the intersection point mark the point. The plinth is flex with a semicircle and the convex side are applied to the marked point. Ends must lie along the lower edges of the rectangle.
- On the plinth is applied with a pencil markup, after which it remains only to cut an element.
According to the made one semicircle, the second one of the other HCL leaf is cut in any way. After all, they take two pieces for both sides of the arch.
Making framework
For the manufacture of the frame you need metal profile. The main guides are made from the profile by cross section 27x28. Before you need to pay attention to the placement of the frame.
So that the arch does not perform for the wall plane, the frame is deepened in the opening of 11 mm on each side. That is, after placing plasterboard on both sides, its plane comes with the wall plane.
The manufacturing process has the following steps:
- In the width of the opening, two guides are cut off. They are fixed on both upper sides of the opening parallel to each other. To the wooden wall, the profile is simply screwed by self-drawing, and for brick wall Using dowels.
- The following fastening the side guides. They need 4 pieces, 2 profiles on each side of the opening. Their length is equal to the height of the cut-off semicircular. In this example - 600 mm.
- The semicircle of the arch is on narrowing, so the lower ends of the guides should be cut off with scissors for metal. Otherwise, the side shelves will perform. All four racks are fixed in a similar way to the side sides of the opening of the sliced \u200b\u200bends down.
The basis is ready and it can be screwed from the semicircular on both sides. Fixation is produced by self-assemblies for metal.
Side sewing Arch
To sew the side part of the archivity, you will need to exit the gypsum card. In addition, it is necessary to make another frame for fastening. It will also be a semicircular in the form of an arched opening.
The side firmware is performed in this order:
- Initially, a semicircular frame from the guide profile is manufactured. It is for him that the band will be attached.
- To give a profile, a semicircular view every 50 mm is cut both side shelves. Where it takes a cooler bend, the pitch is reduced.
- Four profiles chopped by such a method are flexed in the form of an arched opening and fasten with self-reserves on the inner edges of plasterboard semicircles.
- The resulting frame will not be durable enough, so it is amplified by transverse jumpers. They are cut from a rack profile with a cross section of 60x27 mm. The length of each is equal to the width of the frame. The jumpers are screwed to the bent guides of small self-tested clouds.
- The following actions are aimed at making a bent plasterboard strip. In the width of it, the identical thickness of the walls of the opening is cut, that is, the arch. And the length is better to take with a margin. Excess you can always cut off.
- Now the strip must be bent. For this, the wet sponge is wetted any one side so that the carton covering the plaster is slightly reset. A few minutes later the surface is rolled by a needle roller. It is necessary to do this without much effort so as not to destroy the workpiece. The processed strip is leaning obliquely to and expect until it itself will begin to fake.
- Sofilant and easily bending the strip are screwed to the frame. If the length remains surplus, they are neatly cut off with a knife.
Arched construction is ready, it remains to give her a beautiful appearance.
Finish finish
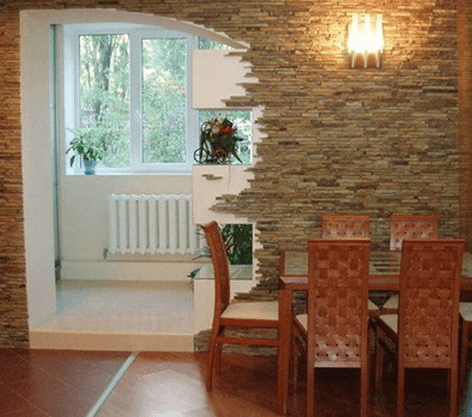
Before you give the beauty of the product, you need to hide all the joints of the plasterboard at the corners.
For this, a metal perforated corner is fixed throughout the bending of a spacure or special glue.
It protects the ends of the drywall from destruction and give the corners an even look.
After a complete drying of the glue, the plasterboard arch is ground and the finishing layer of putty is applied in about an hour.
Further decorations are at the request of the owner.
It can be glued wallpaper, painting or something else.
Wood Arch for Wooden House
To the arch between the kitchen and the living room in wooden house Harmonized with the interior, it should be made from the appropriate material, that is, from wood. The most popular is pine.
In addition to the available cost, it is easy to handle it. Durable and at the same time an elastic structure is just suitable for the manufacture of curved elements.
The oak or beech looks more beautiful, but they will fit the room where the finish is already available or something similar in shades. Less often use red because of its high costs. Such arches are decorated with large mansions or offices of solid companies.
Features of the initial stage of manufacture
Manufacturing technology wooden arch Reminds the designer. The huge detail is made up of little billets. In this case, it is wooden bars with a length of 400-800 mm, drunk by an arc. But before they make them, it is necessary to place the shape of the arch in a natural value on any sheet material. Best is suitable for the Fiberboard sheet.
The size of the design must match the Obra. On it on a sheet draw a template. If, for example, the semicircular arch has a radius of 750 mm, then on the fiberboard it is necessary to draw the same radius of one semicircle.
Nearby in parallel, the first semicircular radius is first painted, for example, 790 mm. It will be the thickness of the jumper, that is, the arch. Further, on this pattern, blanks from bars.
Drinking blanks
To properly cut the blanks, you need to attach a wooden board to the template and outline the bottom and upper arc. On the markup, the electroll billet is cut off.
The inner arc must be cut carefully, as it will be the facial part of the design that will be lacquered. The outer part of the arc will be attached to the wall, so that the presence of a small marriage is not terrible.
Similar to this workpiece, all the details of the first row of arched are cut. The ends of the bars are customized tightly without gaps. The following cut the billets of the second row.
The manufacturing process is identical, only the markup is made so that the upper row to half the workpiece is shifted relative to the bottom row.
The design is approximately similar to brick masonrywhere each row has a dressing of seams. Having made all the elements of the arch, proceed to their gluing.
Compound of blanks
The fastening of the parts of the arched construction is performed using a tree and self-tapping glue. In order not to get confused in the sequence, the blanks lying on the template should be numbered.
I remove the top number of temporarily folded arches from the template, take on one part, lubricate the lower part with the ends with glue and stick to your place to the billets of the first row.
For the strength of the workpiece of both rows is tightened by four self-tales. Their lengths should be enough to pull the thickness of two rows of bars.
Folding the second row to accurately combine bars on the lower edges, otherwise you have to grind a lot. If two rows are not enough, you can add a third row in a similar way.
It all depends on the thickness of the bars used. The bonded arc is solid and does not require additional. Now it remains to lie the inner plane of the arch or, more precisely, her face. To do this, it is better to use grinders.
Installing a design in the opening
Secure the arched structure from the wood array in the opening is the easiest way with the help of bedding plates. They can be independently cut out of galvanized metal so that along the length they were larger than the width of the arch.
The plates are screwed by self-drawing to the back of the arc. After the arch will stand in the opening in its place, the plates bend on wooden wall And fixed with self-drawers.
Having learned on the manufacture and installation of a classic arch, you can swinging on a more complex, curly design and decorate it with another opening.
How to make an army from a tree with your own hands - on the video:
The plasterboard arches have long been not uncommon in our apartments. They became not only an attractive element in the interior, but also a very convenient option for small rooms, in which there is sometimes no possibility to install doors. In such apartments, the most advantageously install the arches of the living room of plasterboard. In all the variety of elements of scenery in the modern interior, the arches rush in the first place. Their vaults are able to give space freedom and comfort. Whatever the style of the design of an apartment or at home, the arches variations allow you to adjust any design and taste. The arch is capable of acting as a central element of the room, so smoothly fit into his calm interior.
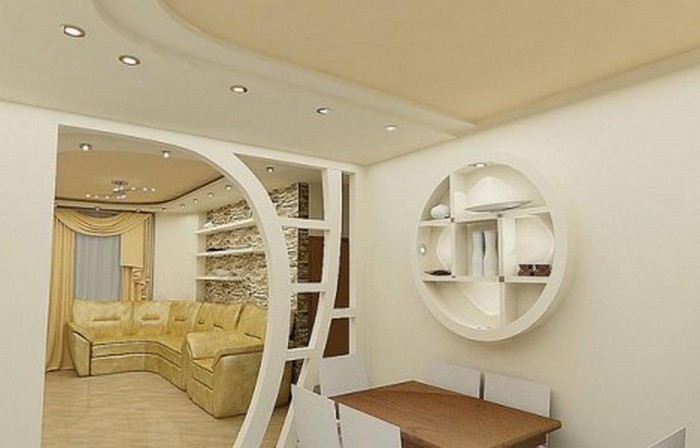 Speaking about the arches, we first represent the traditional option, in the form of bend, which repeats the dictionary of the Latin language. But modern interior Suggested us various embodiments of these structures in both form and manufacturing material. For example, arches can be performed not only from drywall, but still from stone, brick and wood. When choosing a material take into account the weight of the structure, as well as its complexity. From here and a large number of ways to decorate your home.
Speaking about the arches, we first represent the traditional option, in the form of bend, which repeats the dictionary of the Latin language. But modern interior Suggested us various embodiments of these structures in both form and manufacturing material. For example, arches can be performed not only from drywall, but still from stone, brick and wood. When choosing a material take into account the weight of the structure, as well as its complexity. From here and a large number of ways to decorate your home.
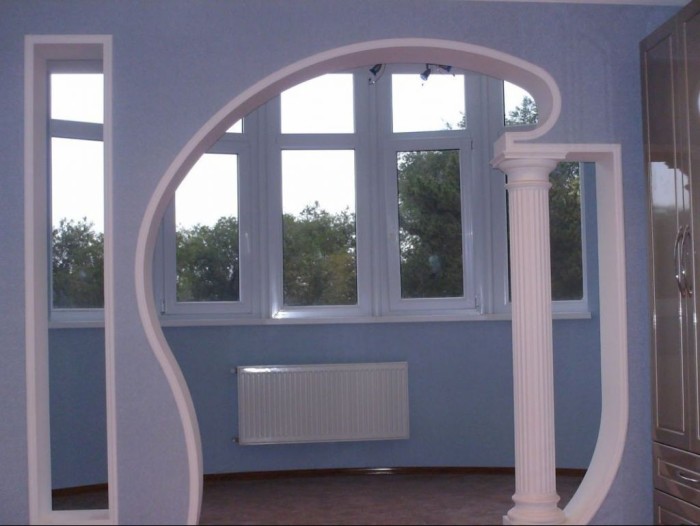
The arch between the kitchen and the living room is always modern and sophisticated. It is as if created for open-type halls. The arch performs the role of the dwelling zeroster for its functions. In the overwhelming majority of the owners of the apartment only won when refusing interior doors. The most traditional examples are: combining the kitchen with a dining room and a living room with an entrance hall. Most often, in the portfolio of the Master of Plasterton, there is at least one arch for the demonstration of customers. By installing the arches and remove the partitions, the space visually immediately expands, expanding each of the functional zones.
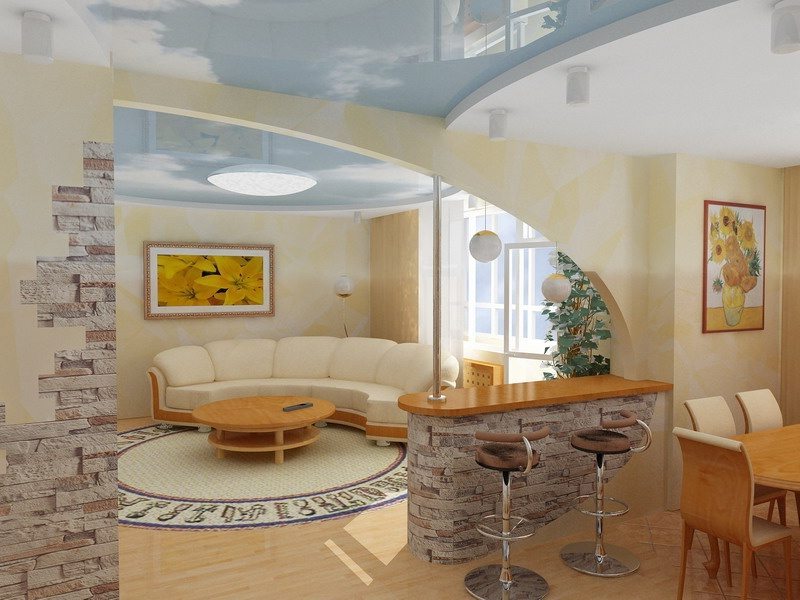
All sorts of arches designs are available to view the photo on the Internet, which are there many. Flexible and plastic plasterboard plates allow you to embody the most courageous solutions of architects. Add here the lightness of the installation and the relative cheapness, and will understand why plasterboard has become the most popular material among arched structures.
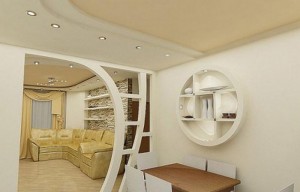
In addition, the arches are used to decorate the niche in the wall, fill the space above the kitchen surface, etc.
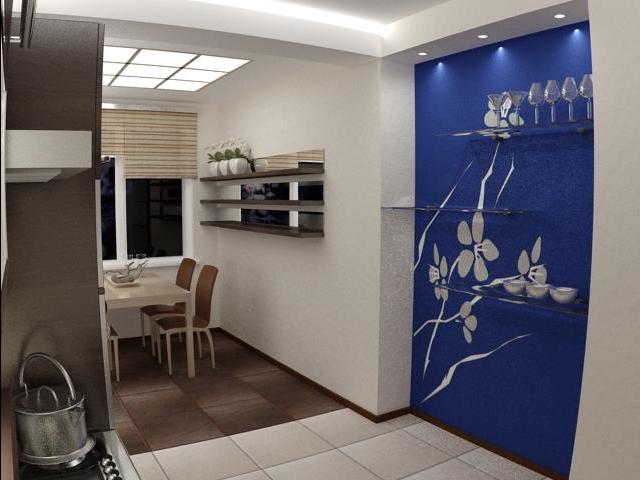
What is the arches for?
Simultaneously with the choice of stylistics Arches, designers find out what function is the same or another design. To such tasks include:
- dividing rooms in the house for visually separate zones;
- carrying decorative in nature, where the arch introduces a non-standard approach to layout;
- correction of problems originally due to uncomfortable planning;
- next functional load: the arches give the necessary forms, and they become a "useful" detail of the interior containing, for example, a shelf for flowers and small accessories.
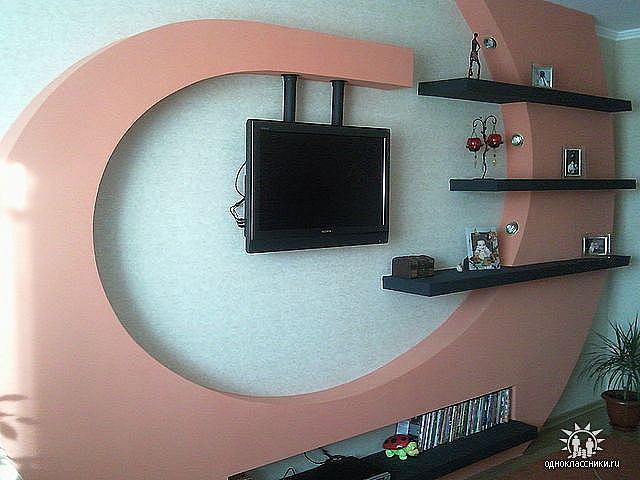
Therefore, before considering the types of arches design, you need to stay on the tasks that they are called to decide. There is nothing easier and faster than making installation of plasterboard arches. And the finish finish of the arched arch can be absolutely diverse. Options for plating are limited only to suitable materials under the interior. They can be:
- wood
- Mosaic tile
- variations of decorative plaster
- lightweight artificial stone
- Plastic panels
Examples of such a finish can be found in the photo of any site for repair and design.
The arches in rooms with high humidity are made of moisture-resistant drywall. In such cases, ordinary plates cannot be used, otherwise the arch can quickly lose its original appearance.
The arch is a multifunctional part of the interior, and it can be inserted into absolutely different as the style and on the execution of designer solutions.
In the east, ancient times decorated their homes. But at present, they easily joined their sophistication and versatility.
Designers highlight types of arches based on the decor of the room.
Types of arches.

Roman or classic.
Let the Romans and borrowed a lot of elements of the architecture and decor of their buildings in the Greeks, the Arch is a truly invention exclusively the Romans and represents a semicircular aluminum with a radius equal to the width of the doorway. A simple and concise part of the interior, which is capable of decorating your home incredibly, making it cozy and unforgettable. You can arrange a variety of stucco. decorative brick, Gypsum, also uses a tree inlaid by various expensive materials.
But it is worth considering the fact that such a form will be prioritized in full-length apartments.
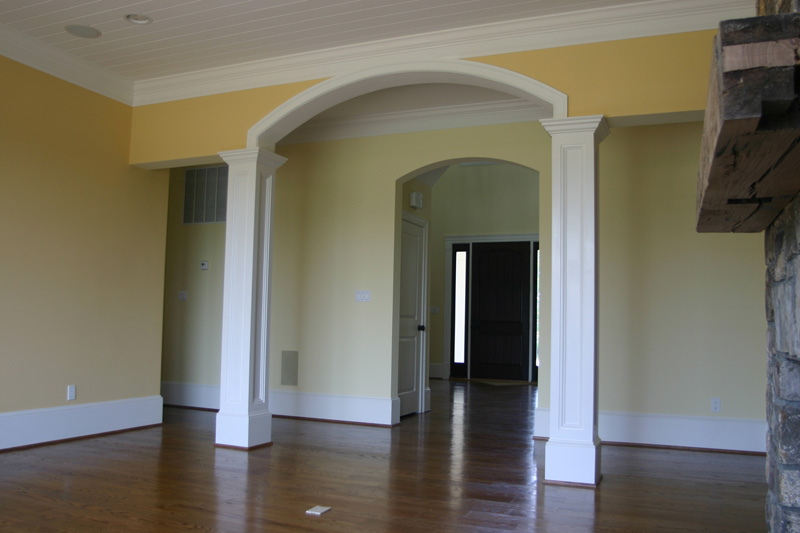
It is also called the british version of the arch. Used decorators when decoking apartments with low ceilings. It is characterized by smooth lines and a truncated radius, unlike classic styles, the modern arch is capable of visually pulling out the room, creating an illusion of a high arch.
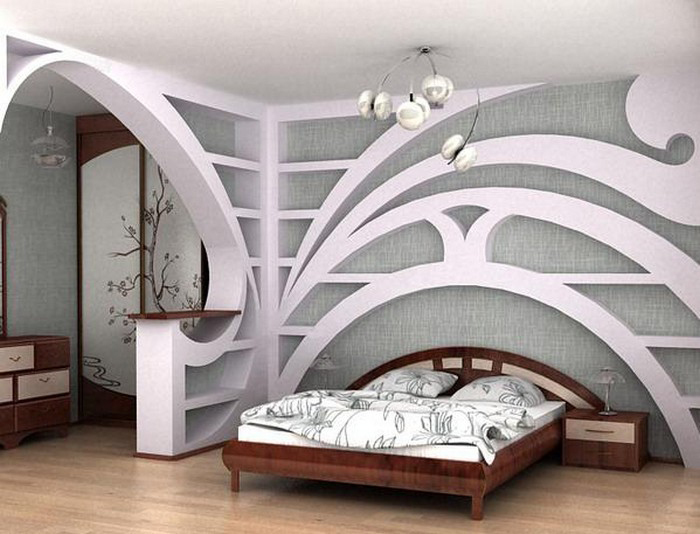
Slavic arch.
Unlike previous species, such an arc is simple and laconic performed and has a rectangular shape with slightly rounded corners. Universal option for your home.
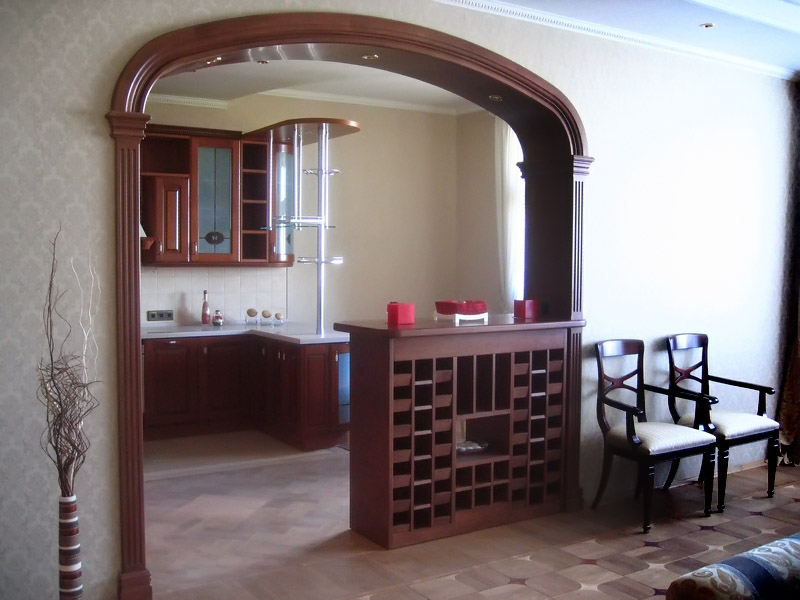
Eastern.
Decoking his home in East, or in the Moroccan style, do not forget about such an exquisite and elegant arch, which resembles the pointed dome of many houses of the Middle East. And let the difficulty in the execution of this form, with a large number of angles, bends and convex surfaces, does not frighten you, because such an arch will be the best and not forgotten decoration of your oriental interior.
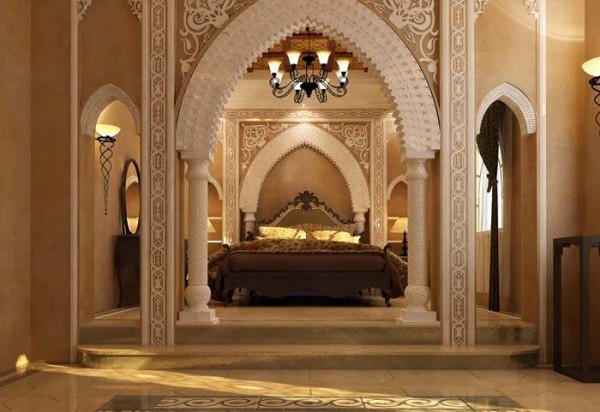
Thai (midstairs).
If you want to combine the colorful east and universal modernity, the arch in such a style will certainly be decorated with your living room. What can be easier: one side is modern and rectangular, the second is the bend on the East.
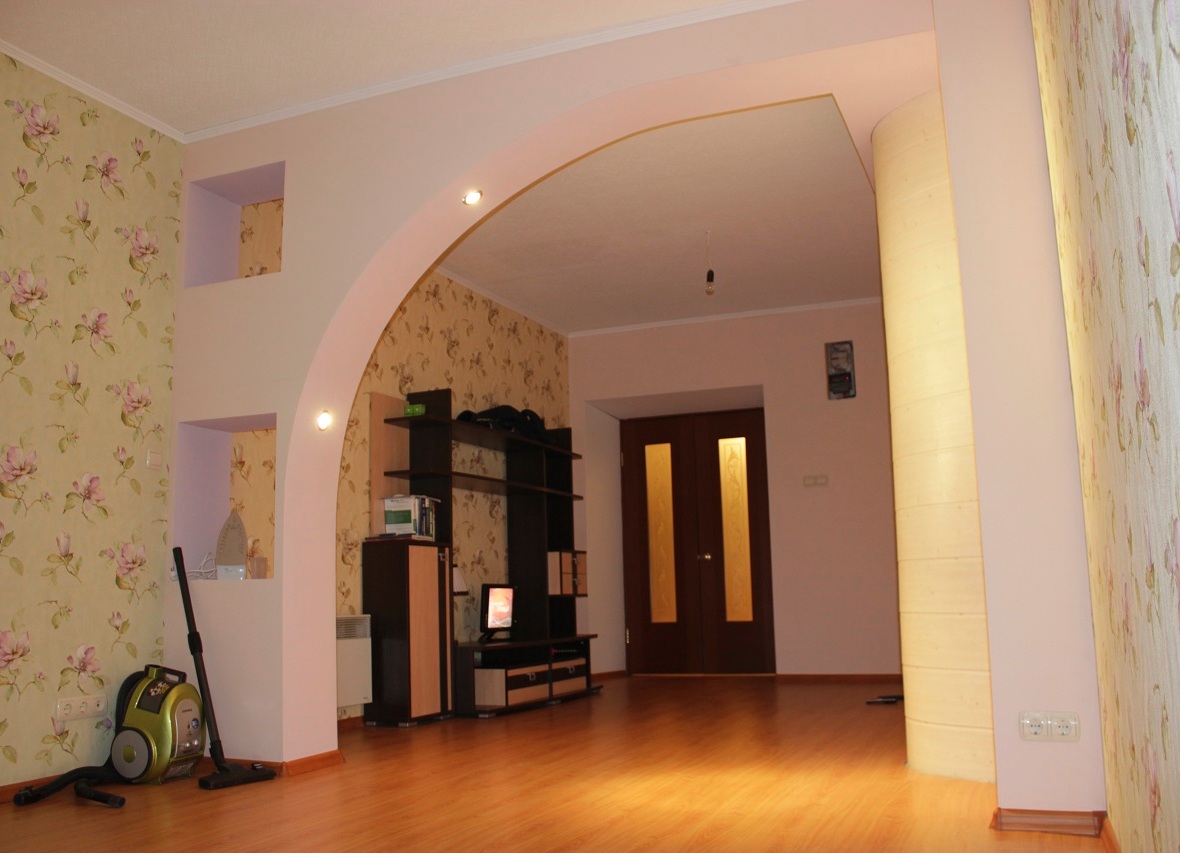
Arch in the form of an ellipse.
High ceilings or low, in this case it does not matter. Easy in implementation and universal essentially such an arch is just a find for your living room, kitchen or bedroom.
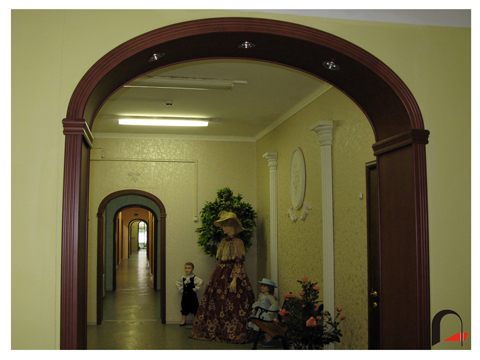
Arch - portal.
This is a complex design that can include small decorative windows, niches, glass shelves. There can be either a rectangle or a trapezium with rounded, flat corners, which create an unusual futuristic look of the arch.
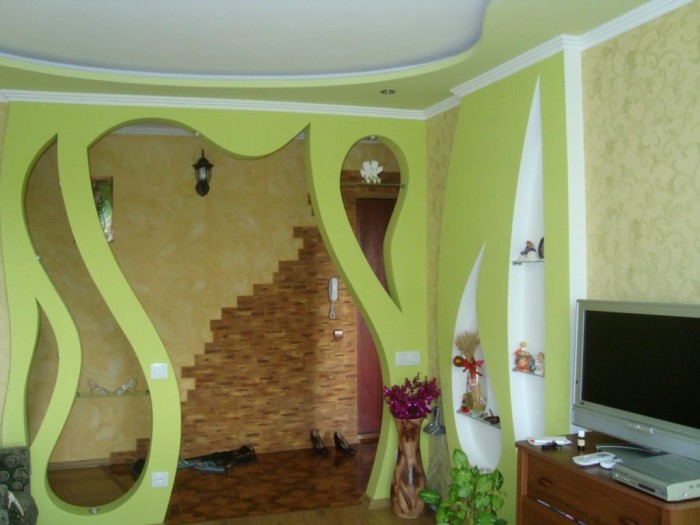
Gothic style.
It is distinguished by sharp arches, avoiding semicircular forms. The use of such a designer solution is possible only in premises with high ceilings. Such structures are very unusual, therefore boldly occupy a central place in the interior.
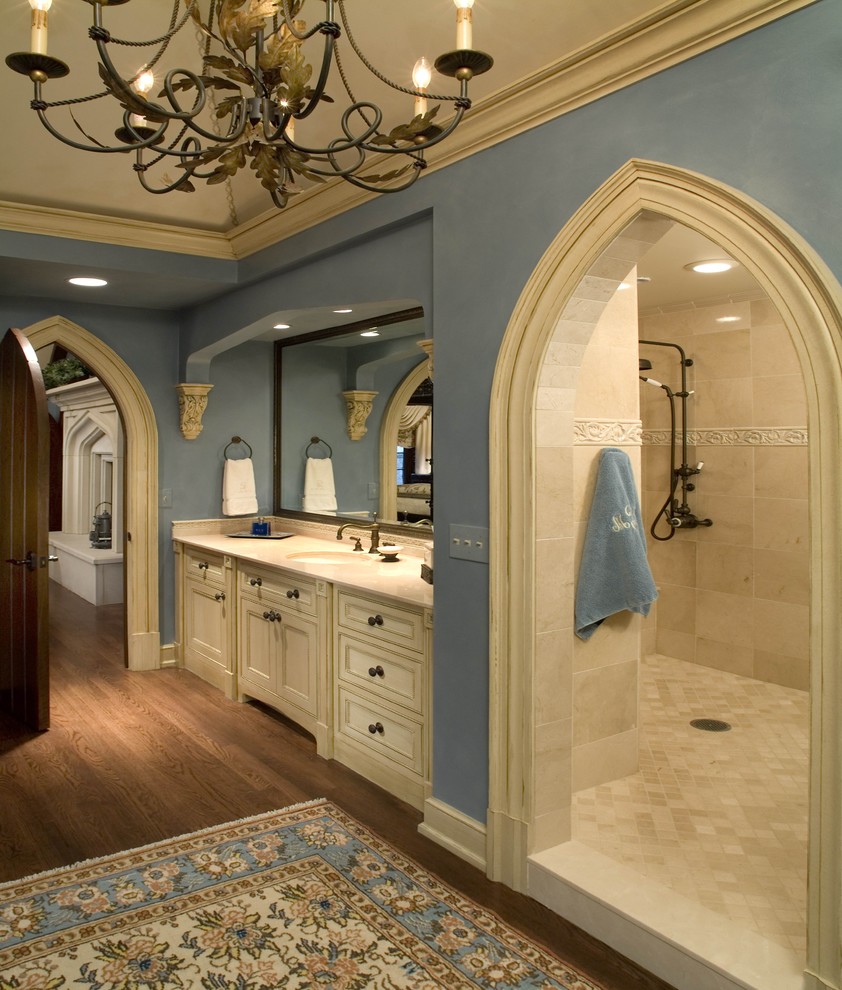
Strong wagon.
Plasterboard is really rare on versatility material for repair. The sphere of its use is very extensive, the material is endowed with a lot of advantages, it is plastic and soft. It can be used as a basis for the creations of a variety of forms in the interior, while collecting a plasterboard arch will not even resort to the help of specialists. We only need a metal profile, which relies the entire design and several sheets of plasterboard. Material is easy to fasten and install. The wall under construction does not require alignment, and is able to hide the flaws of the old repair. Builders often show photos of plasterboard designs for advertising their services. The material is absolutely safe because made of natural materials. The scope of its use is practically not limited.
