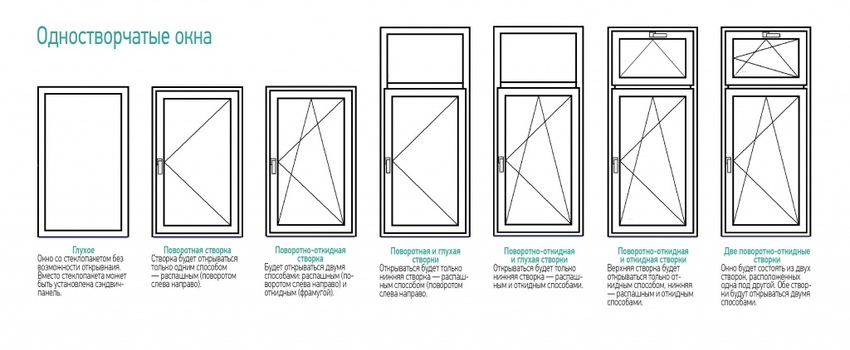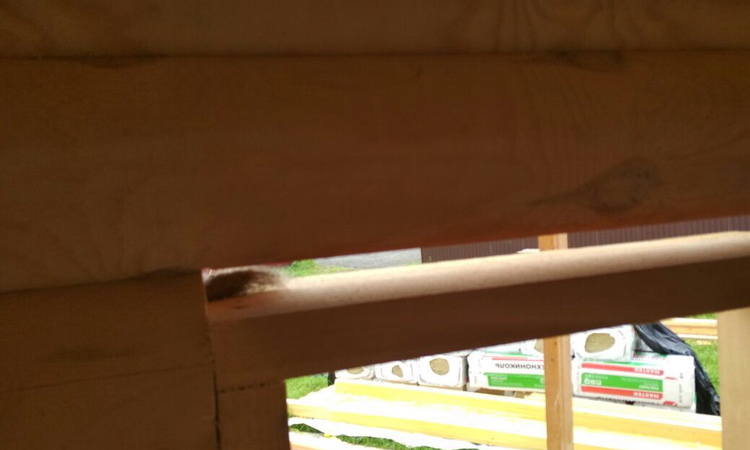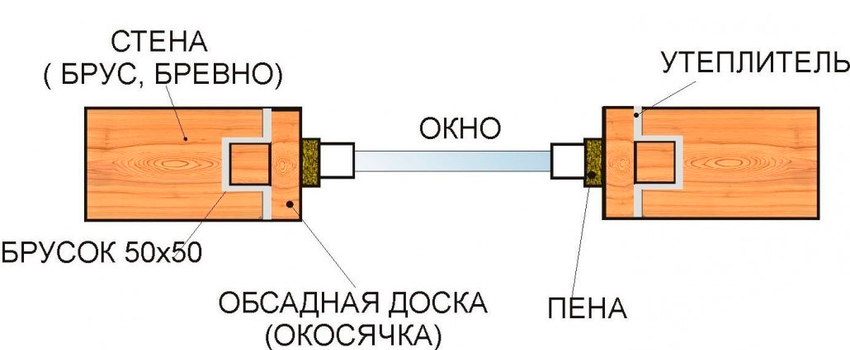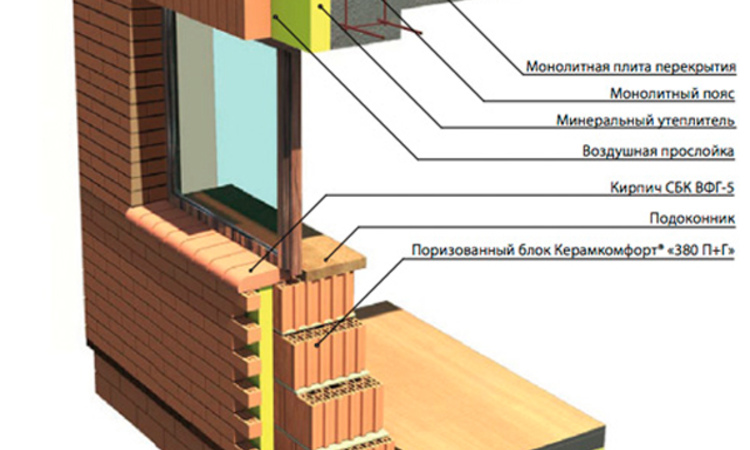What must necessarily be present in the design of any home? Of course, these are doors and windows. Planning, choosing and installing door and window openings has many nuances. We will tell about some of them right now.
Standard sizes of windows and doors in a private house
Dimensions of these products largely determine the comfort of accommodation of tenants. Too narrow doors or small windows can cause many inconveniences. Sizes of windows for country house, as well as the parameters of the doorways are governed by the construction regulations and state standards.
Adopted standards largely facilitate the issue of designing a building, allowing you to create optimal conditions for the operation of residential premises.
Options for installing doors
Ease of entry / exit from the room directly depends on the two interconnected parameters:
- Standard doorway sizes.
- Options of the door canvase.

Standard domestic doors have a height of 1.9 or 2 meters and width from 0.4 to 0.9 meters. The parameters of European models are slightly different. The height of such products is 202 and 215 cm, and the width can be 62, 72, 82 or 92 cm.
If you plan to install conventional swing doors, clean opening for them should be 70-80 mm more than the web itself. If your plans include the installation of sliding doors, organize the opening by 50-60 mm less than the parameters of the canvas. It is worth noting that the openings interior doorsAs a rule, fewer input parameters.
Parameters for installation of windows

Adopted standards for mounting windows in a private house, as well as for balcony doors, are determined by the State Standard 11214-86. According to regulations, the width of the standard opening varies from 870 to 2670 mm, and the height is from 1160 to 2060 mm. The doors to the balcony have a single height (2755mm), but may differ in width: 870, 1170 or 1778 mm.
Parameters depend on several factors:
- Room area.
- Necessary lighting.
- Architectural specificity of the room and the building itself.
Depending on which opening for windows is scheduled in the house, the glazing system is determined, as well as the required number of sash and fraamug.

In addition, GOST regulates the height of the windowsides, which must be considered when organizing openings.
The windowsill in the bedroom must be at an altitude of 700-900 mm, in the kitchen - 1200-1300mm. Also their standards have window sills for bathrooms and economic premises. For the first height of the windowsill should not be less than 1600 mm. For the second, this value should be in the range from 1200 to 1600 mm.

Non-standard window opening size in the house
Modern technologies and preferences of the owners allow you to create such projects of houses in which the windows of non-standard forms are used. The windows in the cottage, the dimensions of which depend on the characteristics of the structure, can be a triangular, trapezoid, semicircular, round or arched shape. Such products give home individuality, but their layout and installation has their own nuances.

Door and window openings for houses from different materials
The layout for a private house depends largely on which materials it is erected.
Door and window opening in a wooden house
The organization of windows and doors in wooden buildings requires the preparation of a special design (frame). Her task is to compensate for a church shrink characteristic of wooden buildings.
To perform the installation of openings in a log cottage will be required:
- Installing a bar with a gasket for insulation on a pre-prepared groove.
- Installation of the casing.
- Processing of gaps with thermal insulating materials.
- Installing the door leaf or window block into a casing.
- Decorative design: installation of sings and slopes.
When installing the cluster, it is very important to leave the gap in the case of a shrinkage of the structure.

The size of the gap is largely dependent on the degree of humidity of the wood used, while not exceeding 6-7% of the entire height of the opening. The correctly mounted dummy box will protect the windows and doors from the "extrusion" when the building shrink.
Door box and window opening in a brusade house
The organization of windows and doors in facilities from the bar is practically no different from the installation of window openings in the log cabin.
As in the first case, it is required to organize a casing.

The clip is mounted without capital fastening. To install it uses the Schip-Paz system. Thanks to this design, the window and the doors are not deformed during the shrinkage of the house from the bar.
When installing, it is necessary to ensure that the mounting foam does not connect the shock with the wall. Otherwise, the casing does not be able to descend along with the shrinkage of the house.
Doors and window opening in a brick house
Conducting works in brick houses requires the installation of special overlaps. As they can use steel profile, iron rods or reinforced concrete jumpers.

Window B. brick house Installed at an altitude of 10 rows brick masonry. The doorway must be mounted after 2 rows of brick masonry. These parameters are recommended by the regulations adopted. However, they can be regulated depending on the height of the erected structure.
Features of installation for structures frame type
If you are going to install window opening in a frame house, you must take into account the features of the material of the buildings of this species.
Build PO canadian technology? This means that you need to use dual racks. Such a solution will allow correctly distributing the weight of the design itself and the weight of the window without prejudice to the entire structure.

In Finnish frame houses Single racks are installed for windows. Special element frame house - Rigel will optimally distribute the weight of the structure.

Other nuances selection of window and doorways
As we said earlier, the organization of openings for doors and windows requires compliance with a number of nuances.
Installation of the balcony block also has its own characteristics. Top Line balcony doors Must be on the same line with the upper side of the window. BUT outdoor finish The floor should exceed the lower line of the balcony opening by 10 cm.
We hope that this information was useful. Remember that to implement any construction projects it is better to apply to people who have professional experience in such matters.
We wish you success in all your endeavors!
Zakalowev S.A.
Usually until the end of the construction of the house is little attention is paid to how precisely the builders are observing design dimensions. But the shortcomings are always manifested during the finishing work. Hospital, made with errors, the openings have to be corrected, for which the performers need to pay. This work also extends the construction time. If the openings do not redo, you will have to spend money on the purchase of non-standard products manufactured by individual order. Think about how you better do.
Place in the wall
First of all, they control the binding of window openings in the wall, especially paying attention to the level of streams of slopes. The top of the upstream (Niza) is tested according to the design of the pure floor. If the bottom of the jumpers turned out to be higher than the project level, you can try to achieve the required height of the opening, having laid its bottom.
FROM doorways The situation is more difficult. Their altitude is due to the level of pure gender, it is not long to be less than 2m, otherwise, passing through the door, you will choose your head about the upper crossbar. The jumper over too low doorway will have to be dismantled and installed again at the required level. But doing this in the already finished wall is quite troublesome.
If the door or window opening is higher than provided by the project, you can order higher windows and doors. But here it is necessary to take into account that all jumpers over the windows of one floor on the facades should be on the same level. Consequently, the correction of one window opening will entail the correction and all other walls in one with it.
Dimensions of openings
The dimensions of the openings must be more overall sizes of the boxes specified in the specifications of the joinery. This will make it easy to install the box in the opening, but the main thing will remain mounting gaps between the cylinder pool. The pages of the box and over it this gap is 2-3 cm, and below - 5-6 cm. The size of the lower gap is designed to install the door threshold. Through this, the height of the opening by 7-9 cm is greater than the height of the box, and the width is 4-6 cm wider than the box.
The correctness of the form of the opening is verified by measuring the width, the height of the obia diagonals (it is clear that this does not apply to the cocks of the wrong shape - triangular, arched or trapezoidal: they are always performed by Nazakaz, and small deviations do not matter).
If the diagonals are equal to each other, and the height and width coincide with the project - this means that the opening is made correctly. But it happens far indecent. Consider three cases.
If openings with diagonals of different lengths. In this case, all parties are not perpendicular to each other, and the side slopes are incorrect. At the slope with a compatible angle, sometimes it is possible to fix this error, trimming its side. At the same time they get a wider, narrow opening. Correction of the opening of the trimming is not recommended for the walls made of ceramic-piece stones or large-format blocks from the picked ceramics. But it is easily performed in the wall folding from the brick or cellular concrete.
Unfailed openings complicate installation and require the use of special fastening elements and protective planks. By installing the box, it is moved closer to the eliminated slope, but at the same time it is necessary to strive to leave the desired width of the installation gaps.
If with equal diagonals of the opening of the sizes of its side slopes differ and does not correspond to the project.Such an opening fails, since the jumper is located above it, which should have a certain depth of the wallpaper on the wall. When expanding the side slopes, the depth of the support will decrease, which can increase the deflection of the jumpers, weaken its carrying capacity to make the appearance of cracks.
The reduction of the opening is also not very desirable, since there is a risk of deterioration of thermal parameters around the perimeter of the window. But this method is justified for internal doors, where there is no issue of thermal insulation, but the reliability of installation. Too wide opening can be reduced by performing a narrow fragment of the masonry connected to the wall using anchors. Windows for very large openings is better to order with an extensive frame or expansion profile.
If the dimensions of the openings are left uncomfortable project.This forces the order to order non-standard windows of the event. More and more window and doors producers leave the concept of "standard windows", they quote their products to order, even if they are standard sizes. The order of the windows in such manufacturers is unrelated with additional payment for overwhelming or low frames, as they calculate the element by rare-sizes. This allows you to fit the joinery to the openings without the need for their recreation.
As for the doors, the top-terminal remains the case, the standards are still the basis. But here you can save the situation, correctly picking up the box that has been byeregulating deviations when they montage.
Thoughtful changes
Prevent possible problems. Checking the correctness of the execution of doorways, it does not prevent you from thinking about the planning of the furniture by the signing of furniture.
It may be that a decrease in the door width of only 10 cm will make it more rationally to place the furniture goes on the digestion more convenient.
An increase in the distance between the doorways of the all-round or opposite walls will allow us to prevent possible inconvenience when moving around the room IBLAGATIVE influence its layout.
Window and washing. Sometimes the designer solution makes it change the size of window openings. For example, when distributing kitchen furniture under the opening of the frames, the mixer over the sink is unlocked (if it is, of course, not a special mixer with movable tilting expulsion). Therefore, choosing such an option to plan the kitchen, it is necessary to measure the radius of the opening of the sash, and, if necessary, reduce the height of the window, lifting its lower edge above. Standard height Countertops kitchen Tumbers - 85-95cm, add to this the average height of the mixer - 20-30 cm.
It turns out that the lower edge of the window frame must be hollowing 105-125 cm above the level of clean floor (it is necessary to specify vary). However, the edge of the already executed window opening may be several centimeters below the required during this layout.
The change in the size of the opening will break the general view of the facade, since the remaining windows will retain the initial level. The same applies to an increase in the height of the window to the use of the window sill as a seat for seating. And in this case, one long window on the facade can disrupt its general view. Therefore, such experiments are better to spend only on those facades where there are no other windows, and only after consulting the sarchitector.
Caution with a decrease.Sometimes it seems that the projected openings are too large, and the desire to have to go.
However, it should not be forgotten that after installing windows, the glazing area in the light will significantly decrease. From the size of the opening you need to make the width of the mounting gaps between the box and the slope and the thickness of the box. ATO at least a few centimeters. An ill-conceived reduction in openings leads to it that the larger area will occupy window profilesnot glass, and the window will acquire an unsightly look. But, first of all, it will unbend sufficient lighting of the room. The glazing area should remain in proportions 1: 7-1: 8 in relation to the floor area of \u200b\u200bthe room.
Additional opening. A special question is a device of a window or doors in the place of the wall, where they were not provided. In partitions, it is easy enough, because they are easy to lay the jumper from the steel rolling profile, and it is poured under it. But the additional window in the bearing wall makes changes in general design Buildings requires an appropriate enhancement wall depending on the size of the opening. Its accommodation is not always possible. In any case, it is impossible to make such a decision independently. A constructive decision of the disposal of the opening in the bearing wall should be developed by a specialist.
With or without resolution
If the desire to change the size of the window openings appears on the construction of construction, these changes will be considered insignificant deviations from the project, the Internet need to make them officially into the project. It is enough to attach the relevant information to the project or an additional drawing with change.
More difficult to perform the change in openings in the walls already ready House. To do this, you need to invite a specialist-construct, which will determine the possibility of performing these works I will provide the necessary decision. This is due to the fact that in the bearing walls under load, the installation of jumpers over the punched opening can be performed only after the device of the temporary unloading structures that will take the expenditure loading system. ATO is a rather difficult job that can be entrusted only by a qualified performer.




