This publication is a description of how to build inexpensively frame house With finishing for permanent residence. He will be able to serve and country cotteries. The main thing is that a sufficient member of 72 sq.m. Available in just 500 thousand rubles. As of the beginning of 2017, not bad. Technology used for construction - wooden frame. And the half-million sum includes a building with glazing, insulation and finishing, ready to import furniture and adoption of residents.
The project of an inexpensive frame house 72kv.m. For half a million rubles
Consider the implemented project of such a house built by the owner with your own hands. So, about everything in order.
Main advantages to build an inexpensive house
- The house was erected by the efforts of three people.
- The construction was carried out in the free time from the main occupation.
- It was spent only three months. If work is carried out by the same effort, but purposefully, there would be no more than four weeks. This is taking into account the foundation device.
Project description
The main area of \u200b\u200bthe first level is given under the kitchen combined with the living room. The ceiling is decorated in the style of "Provence". It means that ceiling beams Not fitted from below, but left open. By the way, this decision was an additional savings factor. From the fireplace it was decided to abandon his high costs and inappropriateness. Instead, it was subsequently installed a plasma panel.
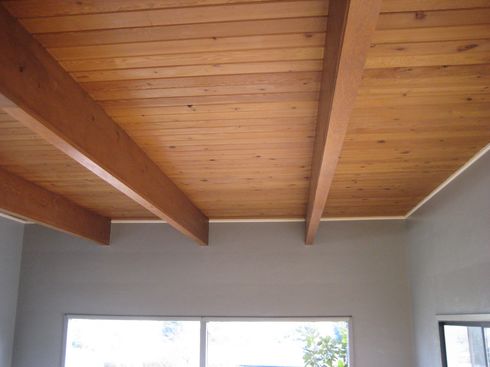
The overlap was solved from the boards cut on one side. The chipboard is laid on top of them. As a result, it turned out an excellent insulating layer. The second floor ceiling was also upgraded. The space above the beams was closed and filled with insulation. Approximately 35 mm.
Everything installed windows opening.
The staircase is a hollow box collected from the board. An inter-flying area is a box covered with a sheet of chipboard. The glazing area was reduced to save heat in the cold period of the year.
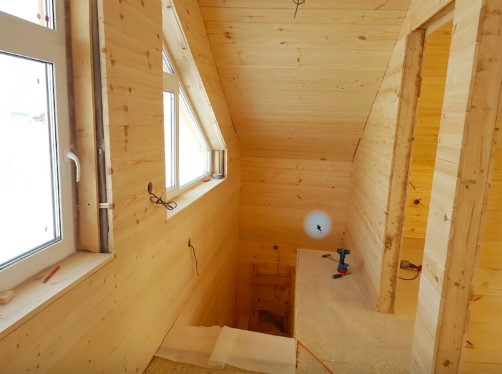
Stages of construction
The foundation is made by pile monolithic. Piens were rumped in a regular bayonet shovel. Concrete kneaded right on the site. All left half a day. In order to understand the base, brick stands were posted. The step between the pile did not exceed two meters.
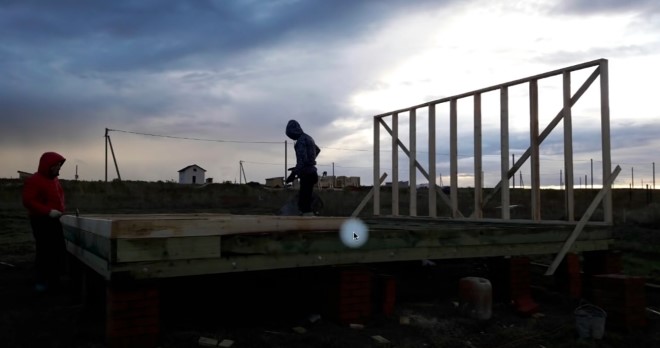
Lags and beams were processed by an antiseptic. Thus, the perimeter of the structure was indicated - 7.2 meters by 6.0. A large wall made a large wall in the role of the facade. It added points to appearance, which became solid. The edging of the floor made from a bar of 150 by 50 mm, lags were screwed.
The wall frame is made of timber. Ceiling height - 235cm. The assembly was carried out on the floor. After that, the finished frame was installed in place and fixed the struts on the vertical level. Similarly, the framework of the second floor was gathered. The step between the columns is 60 cm. The whole design turned out to be strong enough. It is impossible to subjected to any swinging.
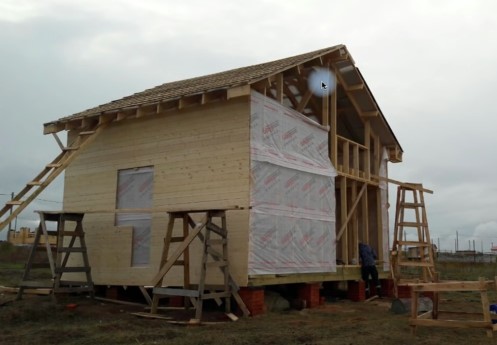
The rafters were made from a bar of 50 per 200 cm. Assembly of the roof carcass was carried out in stages. This is due to the fact that the construction of only three people, and it was not possible to raise the whole design. On the construction of two floors and the roof took two days. The cutting of the walls was made from the rails whose cropping was made after installation. The roof was covered with Ondulin.
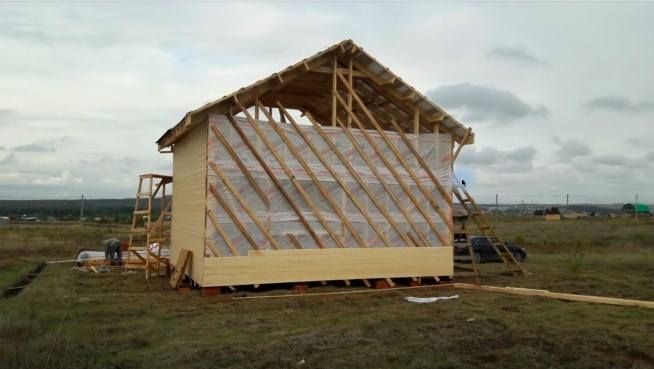
Interior decoration was made from the boards. This is the volitional desire of the owner. Glazing also did not work. The windows were ordered from the manufacturer.
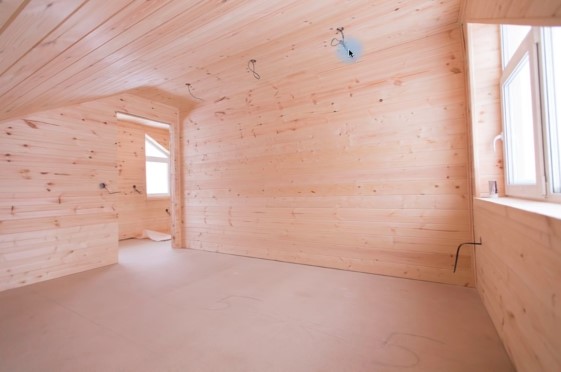
After the construction of the construction, the project was changed for further use. Now the house has gained a bounted garage and a veranda. Some design features were made to protect the design from the influence of external weather factors.
Features of the inexpensive carcass
In the building frame house There are no special difficulties, it is only important to comply with the basic rules for designing and construction. Consider more important points.
Sockery system
Wooden frame must necessarily include off. This will ensure the rigidity and stability of the design as a whole. Drinks are recommended to do in each span between the main racks.
Blood ventilation clearance
If your project is provided for the index of the attic floor, then it is necessary to provide a ventilation clearance in the roof. Otherwise wooden slinge system It does not last long.
Step racks Karcasa
Prior to construction, it is necessary to determine the step of the racks, which is selected not only on the bearing ability, but also depending on which insulation is planning to apply. For example, if a stone wool will be applied as a wall insulation with a 60cm wide, then step racks should be slightly less - 58cm.

Sandwich Wall
When the wall is trimmed, it is also necessary to provide a ventilation. The composition of the wall can be as follows:
- Insulation
- Isolating film
- Ventzor
- Internal department (for example, a blackboard, imitating timber)
Connections of wooden elements, framing windows and doorways
It is very important to connect wooden elements without using metal corners, screws, etc. If it is a wooden beam, then it should rely on a wooden rack from above. The top jumper window is arranged in such a way as in the figure below. Those. The carrier elements will be 2 bars set on the edge.
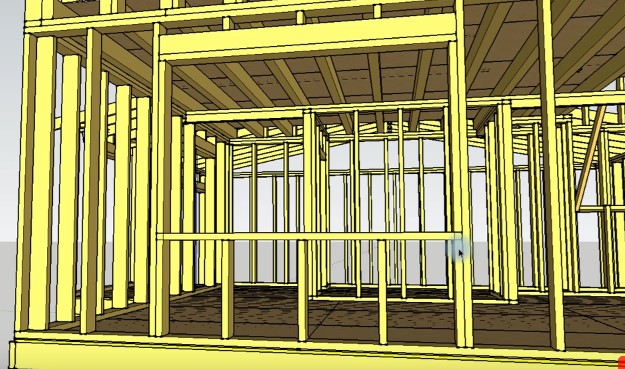
If all the connections of the elements are performed on corners and self-tapping screws, in addition to the low strength of the structure, the process is overrun. Much cheaper the construction of the frame will be using connections on nails.
Video: K. aK Build a frame house 72m2 with finishing for 500,000 rubles
RESULTS
This is such an inexpensive frame house can be built with your own hands. The house will be warm, durable and will serve at least 50 years. There are a lot of examples of such houses already built and operated. Owners are satisfied! All in your hands.
P.S. The material is written on the video basis given above in the text.
Are you crammed in finance, but do you want to build a house? Have you heard something about the fact that frame houses are inexpensive and high-quality buildings, but still not sure? Do not know where to start construction and how much money do you need?
We will figure it out how to get a strong housing or a country frame house as a result, and inexpensive.
Foundation for building
The basis of your home is the foundation. For frame houses Any kind of foundation is suitable, since the structure itself is very easy. However, it is best to stay on a ribbon shallow or finelyazed foundation. This type of foundation is suitable for almost all types of soils that are found in our country.
The pile foundation is well established, especially the pilewood. Piles are screwed right into the ground. This method is very often used by developers in order to save time. Pile Fundam You can build in one day.
A columnar foundation is also a common foundation, but it is best suited for sandy soils. Independent posts from each other during seasonal swelling of the soil can rise or give a shrinkage not evenly, with the result that the walls can give a skew.
To avoid skewing and shrinkage, it is necessary to make a sandy pillow under each pillar, at least 30 cm. Depth.
If you have nowhere to rush, it is best to stop at the ribbon shallow foundation. However, remember what to do it is preferably in a dry warm season. During the rains, the foundation can be washed out if it does not have time to frozen, and the drum to give cracks due to it contained in the cement of the liquid. Choose the most appropriate type of foundation. Your detailed will help you.
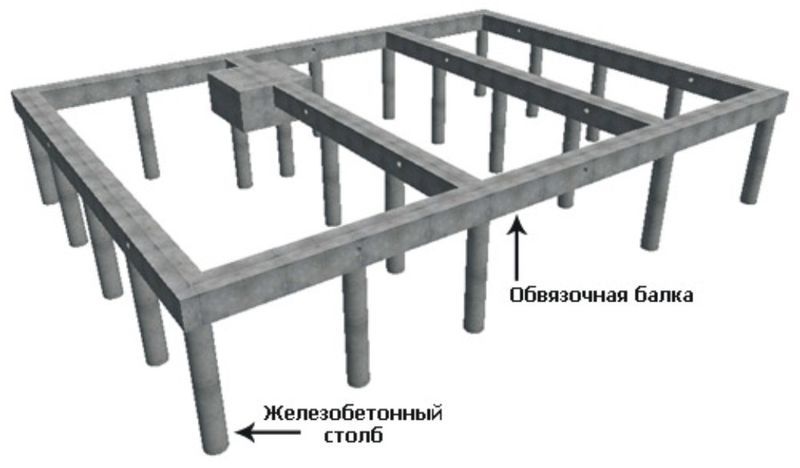
Build the foundation only after the markup is applied and verified.
What is the essence of the frame
The frame is a wooden structure on which the insulation is attached and insulating materials. Begins to be installed frame with. The blockage is a binder from a bar between the foundation and the framework itself. The bar is installed on the foundation and is fixed with anchor bolts. Between the strapping and foundation it is necessary to put waterproofing - for example, rubberoid. In the cold parts of our country, the insulation, removing the wrecks of the cold.
We build a frame only after the foundation geometry and the evenness of the corners is checked.
There are several ways of running the framework. It is easiest to build it, starting from angular places. Frame racks have a step of about 1 meter. When building a frame, we go around window and doorways, while the wall itself is strengthened with an additional bar. On how to make a frame yourself - read in our article.
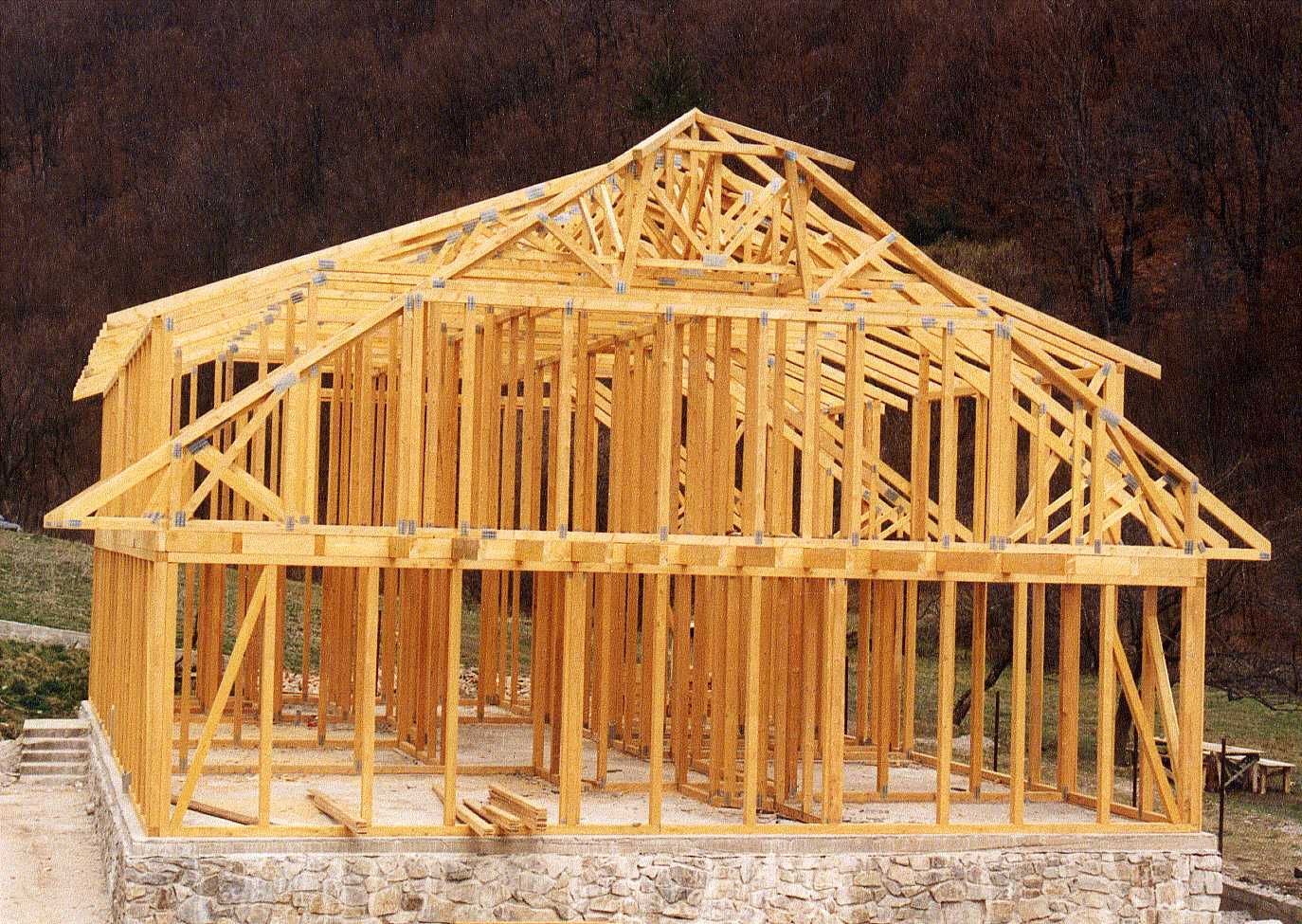
The frame should be insulated and isolate. To do this, use: vapor insulation membrane, waterproofing, insulation, OSB-3 board. What insulation is the best - read.
When the walls are supplied and the upper strapping is completed, the fastening walls between themselves, begin to make the roof. The roof is based on the lines. After the rafter system is performed, the lamp is performed. It is already attached to the insulation and insulating membranes. Covered the roof with any roofing material - for example, soft tiles.
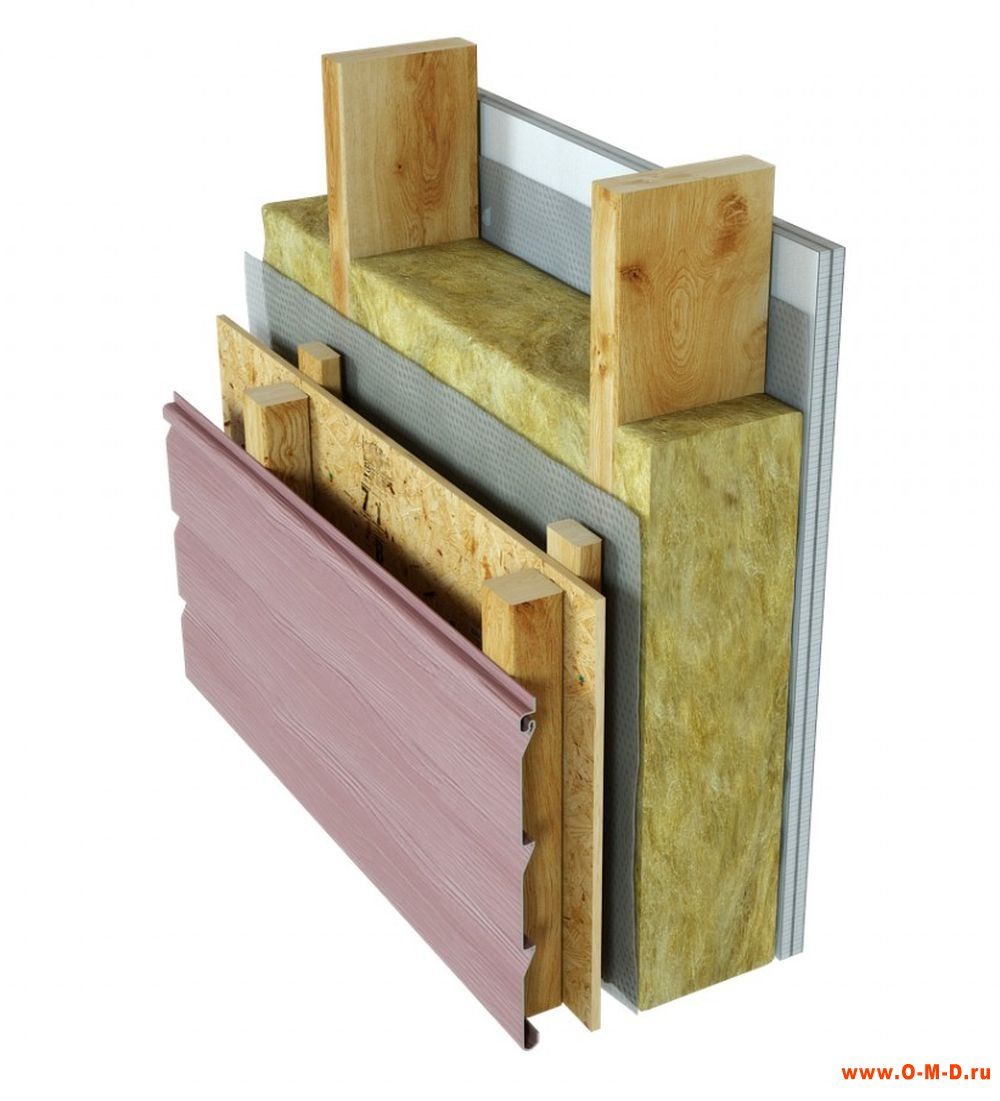
Why precisely frame construction?
Why B. frame construction in lately Are people interested in? This is an explanation. It is the cheapest and easy way Build yourself country accommodation.
- If you build a brick or blocks, the period of the active construction takes place only in the summer season. Therefore, build a house for one year cheaply you can hardly work out. If you choose on the "carcase", you can continue to build even in winter.
- You can build small forces, a pair of human hands. You do not need to hire a crane for lifting heavy blocks, everything can be cheaply manually.
- Tree - the cheapest construction materialAnd with the correct quality processing of the wood, its operation is not inferior to the service life of the blocks.
- Frameworks do not require huge financial investments. This is the cheapest way to build.
- From beginning to end, all frame elements can be built with their own hands. You do not need heavy machinery, complex devices. However, some points may require the help of specialists - for example, the calculation of the lip of the roof or the device of the furnace and chimney.
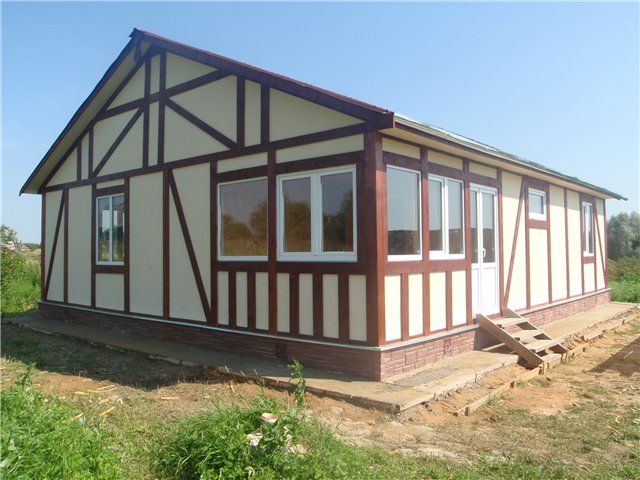
About features wooden houses Read.
What is the basis of "carcaseniki"?
Frame houses have their own service life. If the construction of medium-high-quality materials was used, and not all the technology was observed, then such houses will serve about 30 years. If the house was erected by specialists, modern European (non-Chinese) insulating materials and insulation were used, then the service life can be increased to 100 years. Today, buildings are preserved and used, erected by framework technology, which is 60-80 years old. At that time, truth was used natural materials - In the insulation served chips or hay. However, these houses still stand and people live in them. Therefore, you can count on the fact that the construction of modern synthetic materials will serve even longer.
The housing that was based on a tree-based depends primarily on the quality of wood. Previously, the construction was chosen mainly oak or pine, as the oak was distinguished by a fortress, and pine - flatness of the trunk and resyness, which gives additional protection. At the same time, those trees were chosen, which died and stood the dead for several years. Such wood managed to dry and become truly stronger than the stone. Today, such wood is extremely expensive and its use is rare. but modern methods Technical drying show good results. The bar after the technical drying in its durability is not inferior to the brick, but it costs it inexpensively.
Why still became popular frame housesRead.
Cheap frame house with your own hands
Text reading time: 20 minutes. You can save: 500-900 thousand rubles.
Cheap frame house with your own hands. What can competently save without loss of quality?
The frame house is often built by those who want to build a home as low as possible. But in 80% of cases, all the plans on the cost of the construction of a frame house turn out to be understood in relation to reality by 1.5-2 times. How not to pierce with the calculations of future spending and really build cheap house?
Cheap frame house with your own hands. Myth or reality?
Need to admit that very cheap frame house - This is still myth, not a reality. Just because the framework technology is demanding that the quality of the materials at each stage of the construction, and not to buy some of the mandatory materials of "pies" like a vapor barrier film or vapor-permeable membrane.
But you can save as much as possible. How and on what can competently save in a frame house-building, I propose to discuss in this text.
I have already written a little about what it is possible, but since the topic is very relevant (and I received many lessons for the construction costs for this year), then I will write on it more and more competent.
In the title of each item, I will indicate how much in percentage you can save in relation to the usual average spending on this stage.
Cheap frame house with your own hands. Saving 50%
Home Article saving with building a cheap frame house - Build this house with your own hands. Why? Yes, because exactly 50% of the amount of materials on the house usually appreciate their services professional builders.
Do with your own hands - does not mean building alone. Assistant you still need a minimum, a wife, but better a hired worker who can load everything is physically complicated, plus it will serve and keep everything that it is possible (and in the construction of its own hands half the time spends just on "Dummy -Wery-droy - asking to submit-urchi-loving ")
Really evaluate your skills and opportunities. In fact, to build your house can anyone, but how much will you spend time? Especially long there is a finish. On the other hand, if our goal is in low cost, there is nowhere to go. Consider your time at a construction site and compare with time spent on earnings money. Try to keep the balance, otherwise it will be no cheap house, but very expensive (just on the missed money or spent health without proper rest).
In the following sections, I will indicate how much I spent at this stage of my time, and you multiply on your salary and think. True, you should not forget that the construction of your own hands is a steep experience that makes it then be proud of yourself (if everything works out).
Spent time to build with your own hands: 1000 hours.
The project of a cheap frame house with your own hands. Saving up to 50%
After you have determined that you will build in your home with your own hands, and what is not, it's time for you to go to the search project Your future cheap house.
In my experience, project of a cheap house Consists of the following parameters:
1. Simple rectangular planning, without erkers and other things. You can make a small attraction outside to save the cost of doors.
2. Simple two-tight or flat roof (Yes Yes, flat roof Also may be cheap due to the ease of installation of materials not at an angle on insurance).
3. The roof angle must be 25-35 degrees. Less - need extra. Strengthening the frame, more - hard to mount.
4. No unnecessary halls and corridors. Every square meter is money, we use it as efficiently as possible.
5. House area - about 80-120 sq.m - no more and no less. The smaller area does not pay off, since the house is more expensive if you count the price of the square of the square. All wine expensive communication. Although there is an extreme case - people build very little house (secret house) with squares ranks 20. In this case, you can save, if you do not insert gas to it.
6. The lack of long spans on residential floors is longer than 3 meters, otherwise you need a board with a cross section of 250 × 50 and higher. And this is additional expenses
7. Small windows. Through them are the main heat loss.
8. Low ceilings. Americans always make the ceilings 2.4 meters, and about 3 meters do not even think.
9. "Wet zones" in one placeIn order not to lead water communications throughout the house.
10. Competent project of a cheap carcass
By the way, you can save on the purchase of the project itself, if you make it yourself. But honestly, it is quite difficult and just on the project better and do not save. Moreover, at a price, it comes out only 2% of the cost of even a cheap skeleton. And you can lose with an illiterate project all 10% or 100% (if it is not calculated by loads). In general, if you decide, contact or.
Spent time on the project: 100 hours.
Cheap single-storey frame house with their own hands. Saving time 100%
Cheap frame house with your own hands. Films. Saving 40%.
For vaporizolation from the inside, it is cheaper to use a conventional polyethylene film with a thickness of 200 microns. Her meter should cost 25-40 rubles per sq.m.
For waterproofing and windproofs of the facade, use not Taurek, but isosan A, but the best price / quality of Yutaplek. Overpare only four thousand to the whole house, and the quality is completely different. I took still Taiveques and overpaid seven thousand.
Details about the use of films.
Cheap frame house. The cheaper to see the house outside? Saving 50%
Here I have brought all the examples. It turned out to be cheaper to persuade the house of a natural humidity at an angle of 45 degrees after self-drying. This is 2 times cheaper than OSP-3. But in time 10 times longer. Again, appreciate your time.
Cheap frame house with your own hands. How to cover the roof. Saving 50%
The roof comes on average from 800 to 2000 rubles per sq. M (rafters, doom, controlling, film, osp and self roofing material, fasteners, drain and so on). Choose yourself how much you spend on it. By the way, the roof, it seems to me, the most problematic place for realization with your own hands. I did not dare to do so and hired specialists. But it adds about 100 thousand rubles to the costs.
But it is better not to save on the windows. Take a 70 mm profile and a five-chamber double-glazed glass 40 mm thick. Better veka (he has better reinforcement than Rehau). But if you want budget houseThe windows are minimized, they are expensive, and at the same time the biggest bridges of the cold in the frame house. Do not forget that thousands of 3 will go to the finishing of each window at least. If you do it yourself, then 1.5 thousand. But they bring them. This is an additional money.
The price of a cheapest frame house for sq.m. do it yourself
Price of a cheapest carcassIn my opinion, amounts to 5-7 thousand rubles per square meter (if you build with your own hands and without communications). With communications and not finishing this price grows about up to about 13-15 thousand rubles per sq.m. That is, the house 100m2 will cost about 1.3-1.5 million rubles. If you compare with the undegrade apartment, the house is almost free.
Buy cheap frame house. Underwater rocks
I do not know how you, and I would never have become buy a frame house. It is so technological and demanding to the correct execution at all stages, and at the stage after decoration it is all so closed that buy the carcass You can only have people who themselves built for themselves.
Build a frame house can be very fast, and the costs will be minimal. This is due to simple technology for assembling such houses. On the frame out wooden beams And overlaps are attached to external and internal panels. And the space between them is filled with thermal insulating material.
To choose the most optimal design of the frame house, you need:
- Determine the number of people who will live in the house
- Choose how many floors will be in the house
- Evaluating its needs and financial opportunities, choose an individual or typical project.
What a design of a frame home to choose - individual or typical
To understand what project it is more suitable for, consider the advantages and disadvantages of both options.
- Individual project. Such a frame house is designed exclusively under the developer, taking into account the wishes of all family members. But individual project it's expensive. This is its main minus. Minus the only but significant one.
- Typical project. His main dignity is low cost. This is achieved due to the fact that typical, already ready, many projects. The developer needs only to choose from the catalog the appropriate option. And this is a significant time saving. In addition, a typical project has already been used by someone. therefore possible mistakes Accounted and corrected, technology is worked out. Another plus in favor of a typical project. The biggest lack of a typical project is that the house will not be unique. In order to solve this issue, add-ons to the project. You can additionally design a terrace, a balcony or change the layout of the rooms. And the use of various finishing materials Give the house original appearance. Moreover, such changes will slightly affect the total cost of the project.
Advantage of skew house projects
- Easy installation of the house will allow you to attract a small number of builders to work. We get savings on the payment of workers
- A small cost of construction and finishing materials.
- Low thermal conductivity wooden structures It will reduce the cost of heating.




