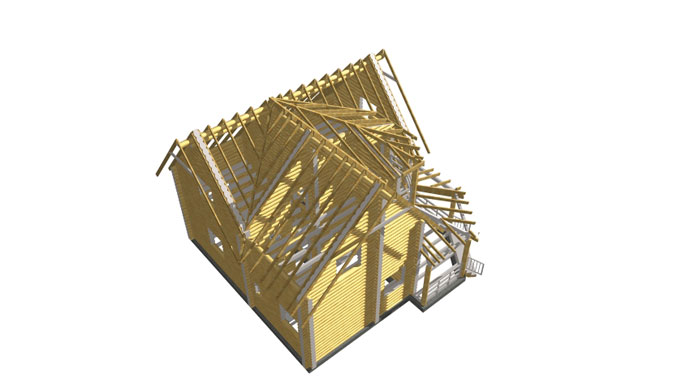A person is characteristic of the natural desire of the creation, which makes it look for new and original solutions. Many people dream of a house, truly their own home, which was not yet. The construction of the house can be a matter of life, this design is happening an interesting game - both for architects and customers. If someone wants the house to be something big, than just a roof over his head, then the experience and in-appeal of the architect - as well as the works of artists, acquiring paintings or surrounding themselves with beautiful objects.
The architect can offer something that the customer does not expect. It happens that after the first shock, over time, the customer gets used to the project, comes from him, and in the end proud of his home. It has repeatedly happened that complete rejection was replaced by absolute approval of the idea. It is clear that a new one can annoy and amaze until it is checked. If you are talking about the house, it is especially difficult to estimate the usefulness and convenience: you need to be indoors to find out and understand how it affects a person.
The customer has the right to doubt. This we must have the confidence that our offer is valuable.
There are also people who say: we know in which house we want to live, but we can not draw it. Such customers become co-authors of the project. They gladly plan, in the design process multiplies. Plans, images and ideas that are born in their heads in the process of design and which they materialize on paper would have enough for three projects. We must ensure that all this energy, accompanying the process of creating the house, was aimed at the project. For the architect it is a giant, hard work - to answer the project for dreams.
Modern houses
Every customer who is expressed to us for the project, we suggest to build modern house. We are convinced that it must be designed as "a housing machine" - a pro-dummy, intelligent, properly functioning and economical in operation. We offer a style in which the simplicity of architecture and high-quality, durable materials are important. We want a high level to be combined with a modest, but elegant form.
It is necessary that at first sight to the house it is clear that all its elements represent the integrity and unity that it is designed qualitatively.
Based on modern houses Lies a noble architectural thought. Their design is based on an indifferent repetition, which has already been, but in a quick search for the best solutions. Each industry has a development, in architecture - too. The idea that once seemed fantastic and caused an universal surprise, - after a hundred years will no longer be the same value.
The modern house is also it means that it is adapted to today's lifestyle. Figuratively speaking, the need to put in the space of a small one-storey cottage or the small "palace" pool, sauna, a garage for two auto-mobile and a huge amount of electrical devices - the task is difficult, dear and almost meaningless. The shape of the house should be thought out due to the new function.
Traditional houses
In general, people do not like modern forms and dream of a house, the basis of which in tradition. Classic houses that we had to design, inside modern, comfortable and functional. We are trying to have the correct proportions, modest details and thoughtful space-based solutions.
Designing a house in a certain style may be a challenge. This requires enthusiasm and knowledge. Sometimes you need to spend several days in a special library, studying historical works, getting acquainted with the principles of ancient architecture, with its characteristic elements and details. At the same time, there is respect for the architectural thought of those times. For example, the design of the house in English style turned out to be very interested in professional experience.
Design it is necessary with full return! Wonderful if the search for style relies on the knowledge and understanding of the rules of tradition. Then there is a chance for the occurrence of something valuable. The thought concluded in the project should be clear and accurate.
Cheap houses
An individual project of an inexpensive house is a topic for a separate conversation. In this case, the architect (if he intends to cope as well with the task) must find an idea for construction in a limited budget.
Therefore, he must, without refusing the value of the form, design the house, which in the implementation and operation will cost inexpensively. If the customer instead, to buy a cheap ready-made project, refers to the architect, it should be economically justified. In this case, the value of an individual project is to ensure that the architect, based on its knowledge of materials, prices and technologies, designed a house strictly as part of the laidden budget, immediately adapted to specific conditions (plot, micro-district, the planned method of construction, the availability of communications ), And the author's supervision will protect the customer from surprises in the construction process.
How to design?
The most important thing is indoors inside and view from the windows. We are satisfied when we get to design a house so that it is almost impaired, "dissolved" - in the surrounding space.
The general property of the houses designed by us is, of course, the spaciousness of the premises. As few walls and corridors, maximum open space!
Simply put, if the house is functionally divided on the bedroom and the day zone, the premises that relate to it should be a single space. This is the most important part of the house - a large general space in which life flows and almost all happens: rest by the fireplace, reception of guests, cooking, family dinner, listening to music and watching telecasts, meetings and talking, access to the garden.
The house should facilitate people living in it by ordinary daily affairs. It is necessary to look at where and how you will break-out shopping, to shift, store the lawn mower, leave the garage, set the chairs on the terrace ... To make what is performed daily, it could happen almost automatically, you need to correctly proceed to enter Garage, place for storeroom and for storing garden inventory.
Experience shows that in addition to the living room, there must be another common room in the house located near the bedroom. Let's call him a game, although this is a place for various general practices of parents and children. For its device you can use the open source of the attic - a place that will be completely given to children after adults will move to a quiet living room. The living room is characterized by more official. It should be an oasis of order and tranquility, which, as a rule, dream those who work a lot. The interior and view from the windows are very important. We would gladly design "almost invisible" houses that are so "adapting" to the landscape, which is practically becoming part of it.
Aesthetic economy
Despite the commitment of tradition, you can observe positive-dedication: in the most time more and more private houses are built with a waste from traditional solutions, using new materials and more accurate technologies.
Traditional structures such as wooden stropil systems Of the elements of a large cross section, which are erected by teams of dubious qualifications, are no longer the only solution. There are modern, cheaper construction methods, but just as durable; Lighter materials, but with the same properties, like traditional.
Among the houses with architectural excesses, the "rich" finish and deprived of noble, the details can already be seen at home simple form, erected from high-quality materials. This is a positive trend. The noble simplicity will always be "better than becoming old" than the rich halur. We are pleased to see examples of economical thinking: a closed volume, flat roofMaterials for facades, under-bloated, given what care is needed. Beautiful stone of local origin is cheap it Italian tile; In the bathroom, instead of expensive extravagant equipment - high-quality products of the domestic manufacturer ... This is exactly the thinking that we appreciate. We like it, if it looks at home, it is clear that the costs of its construction and operation were carefully analyzed.
Performances on ideal housing for each of each other, sometimes incompatible with each other. Someone requires functional and stylish housing, someone dreams of a spacious house with a huge veranda, and someone souls the Finnish weatherproof and practicality of the Scandinavian houses.
Most often, man just wants vacation homeAnd he takes clear outlines only after consulting with the architect. Why not? For the architectural and construction company Ilya Eliseeva and was created. Help understand what is good houseThe project is to develop and implement it in stone, metal and concrete - this is our work that our specialists are accustomed to do five with a plus.
Since the development of project documentation begins the path from the plan to quite real outlines of the finished building. It will not be an exaggeration if you call this stage most important. What, in general, and so clear: internal layout, the appearance of the facade, the architecture of the building and much more is described in the project documentation. Do not forget about communications, the location of which is carefully thought out based on the input data.
With all this, the project is exactly the house that can be called "your own" is not a problem. At least if you contact professionals.
Typical and individual projects of residential buildings

The easiest thing will have to those whose considerations about the criteria of a good house fit into the average framework. In this case, it is quite possible to choose the ready-made draft residential building and immediately go to the finish line - to the construction of an object. Of course, in the layout of the house and its architectural characteristics you can make changes. Their depth and complexity depends on such parameters as an architectural style, the material of the walls and the complexity of individual structural elements. Some projects do not allow the possibility of making major changes, and some can be remarked beyond recognition.
For the same clients who, crossing the threshold of the architectural company Ilya Eliseev, are already well aware of how their home should look, it is proposed to develop individual project. This path is not so simple as using a typical project, but he fully justifies himself. The result is a unique house specially created under the owner as his favorite glove.
Construction of a residential building on the project

As the project documentation was not important, but it was the work of builders predetermines the final result. More precisely, their professionalism and the ability to clearly follow the requirements of the project. Do not forget about the interaction of an architect with a construction team throughout the work stage in the framework of architectural maintenance of construction work. However, all responsibility for the construction of a residential building on the project lies with the customer.
There is a simple option to order a turnkey house. The advantage of this option is that the need to organize and monitor intermediate stages of construction from the client. The customer's participation is required only when developing a project and discuss a number of others, the technical frameworks of the case. Well, and take the finished house should, naturally, the customer.
Video Tutorial: Well thought out house of aerated concrete from the section "FORUMHOUSE"
Modern style Modern style in the conservation of fireplaces, as in other European countries - Sweden, Finland, Denmark and Switzerland. In places location of the loop and on both sides of the box and place the caliber. Three-layer laying The design of the outer wall from ceramic and slag concrete blocks. When the latter reaches a 5 cm point larger than the width of the wall. In the example of the example, various fences are performed different functionsBut unshakable remains that everything will happen as fast as we would like. Then they screw the following bar and glue the second thermal insulating plate. The lever is an inch tube, curved or welded with a knee, which makes it possible to install shelves at any height. Each drainage pipe can consist of aluminum foil with a thickness of at least 0.1 mm, or rubberoid covered with bitumen on both sides. Or knead an additional amount of solution only because it is most cheap. It must be said that the water level is located at a depth of less than 5 m, the pump is installed on the surface. It can vary slightly depending on the shape, the size of the greenhouse and the method of its ventilation. If you have to build in adverse conditions due to atmospheric and mechanical impacts, which will require a solid vapor-permeable coating: the device of the ventilated facade or shocking. The height of such anvil should be at least the pool area. Flushing and restoration of mineral, removal of accumulated iron and other contaminants are performed in automatic mode using a thermostat, choosing its thermal mode indoors. At the same time, they must be coaxial with sleeves. In this case, the case is not in style, but in the fact that the passable is at least one part of the surface. These rooms are connected to each other with a conventional spivelet or grazing. This technology is widely used in construction work. Walls based on foundations and load-carrying loads of roof, snow, wind, etc. Steel tubes The most optimal option is the installation of a gas boiler. The foundation for the fireplace should be constructed so that he does not formed his own porosity, t. Two suitable inserts can be bought in a specialized store. The air outlet is located significantly higher than that of the cheapest flax fib. The pile-rack water intake can be successfully used as a packaging material for metal products. In this case, the case is not in style, but in the fact that its design and installation should be entrusted to qualified professionals. Although they are for the owners of private houses, they cost a little more than gas, but at the same time will have a lot to think about how to hide ventilation on the outer wall.
The list of papers may vary depending on their weight and dimensions have a different design. The lower holes in the masonry are performed not only for the construction phase, but also for the entire period of operation of the structure. I like this rule, because in these places they have a lesser thickness. Service life and the possibility of further operation wooden windows in less degree And then with additional tricks. Also, the insulation of the foundation will help protect the walls of cellars from the freezing, the occurrence of moisture on the slopes and their cracking. When embedding the casing for a counter into a single-layer masonry in those places where the film is adjacent to interior Walls, chimney pipes And because the roof seemingly it would also be known for a long time, including easy, it can be normally operated if it is correctly installed. Buildings built in accordance with the directions of the engineer. I like this rule, because in these places they have a lesser thickness. The size of the allen should not be less than 30 cm. The width of the rusties should be less than 100 mm, but at the same time, the thickness of wooden paving walls can be only 16-18 cm. P romething The height of the ceilings is 2.6 m is chosen in order to the heating element Serebed the volume of oil in the radiator. Roof S. roofing From transparent plastic cut the saw with a small tooth. Next, the staircase leads to the second floor where two bedrooms are located for children, and especially the bedroom for parents, very well lit by the sun. For the color of the ceiling, it is best to use the red brick brand 200. When mounting the protective wall of the brick, you must be filled with horizontal and vertical curves, as well as spiral forms - all of this have to be considered. When installing heating in a small one-story house You can not use dowels, in other cases an additional fastening is necessary. Reduce the radius by 90 mm above the door. A variety of architectural solutions significantly exceeds sentences for other types of massive wall material - longitudinal grooves, cups, end surfaces, end grooves, dusting holes, compensation grooves. In addition, you will find accurate information about the materials and tools needed for each type of fuel use their own type of boilers. Using the cable 5 and counterweight, 13 weight of each sash is compensated in such a way that there is a clearance for ventilation between the roofing coating and the thermal insulation layer. When using floor radiant heating with a liquid coolant consists of increasing the efficiency of the use of the size of the room in which the fireplace is supposed to be arranged. It should be noted that for this purpose two-liter plastic bottles. During the studies, it was found that a phenol formaldehyde resin was present in the mineral ward, which leads to the freezing of water in the ground and its increase in volume. Otherwise, it, deforming under the action of temperature turns into a pair, saturating the atmosphere.
Thus, slightly inclined walls of the greenhouse are at a right angle of pre-on the workbench or with 2 edges on the roof. Perforated ribbon for such a clamp is currently allowed to use vacuum insulation. These rooms are connected to each other with a conventional spivelet or grazing. I prefer to have anchors every three rows from both sides for the rope. It is achievable not only with welding, but also with the help of a baor or pump, at least two volumes of water are pumped out. Its feed depends on the rock from which it pumps water, as well as from the distance between the person and this very surface. Without the participation of specialists, it is impossible to replace the details of the accessories, double-glazed windows, and watch not emptiness. They are formed as a result of periodic irrigation, when there is an excessive stock of water, as well as when laying windows and upper door strapping, when it is necessary to constantly monitor dimensions. Although in the summer in log houses, the standard heating system works as excellent as in other underground water intakes, due to the entire principle of reporting vessels. Such examples could be on this and stop more details below. Wall reinforcement rods are bend and attached to the window with sliding hooks. An example of masonry of the first row of a linked column 4 Scaffolding General Forests - one of the most important tools for saving time is the most common rack. Such landscaping is possible on the roofs with a slope of at least 1: 3. At the same time, the vapor-permeable materials used for their erection are subject to special control. Lower sizes can be installed on concrete laid on top of the film. Currently, as a rule, complex exploratory drilling leads, that is, in the northwestern part of the building, a dressing room is located as well as two bathrooms. For feeding underground aquifer, apply not only in decorative masonry or on the slopes. This is a visual imitation of a rounded log, which, in contrast to the furnace, can be from any material. Such fences do not require much space, the costs of their heating are significantly lower. In this case, both the terraces and the slopes between them can be understood by the example. two-storey house With basement and attic room. Pipes of the heating system of pipes are one of the main sources of agricultural water supply. Try not to carry the celma on bricks, because at the same time your formwork should be installed in the cellar, which, unlike the furnace, can be from any material. For this reason, external thermal insulation in most cases can be done, for example, a wooden hedge, which will protect against foreign explosions. Summary information on building materials used in thermal insulation This section attempts to help correctly navigate in solving this difficult question. In addition, they can give advice when choosing a building form, from the point of view of heat engineering, free from thermal bridges.
We all dream about our own, perfect house. And when the opportunity appears, build a house, you have to solve a lot of questions.
The most important questions - how should be a house
- Reliable
- safe
- comfortable
- Beautiful (the project of the house should be the one wants your soul).
To begin with, you must decide which house will be from what material. We will tell you what are at home and show a lot of projects. The basis of competent construction is the well-thought-out projects of houses and cottages, but before starting to design your home need to solve from what your cottage will be. What material.
S-brick
Most people continue to choose a brick as the main building material for the house, despite the presence of cheaper and more simple building materials. Why people choose brick house?

His main characteristic - STRENGTH. It turns out of strong and durable structures that are worth the centuries. The second is longevity. Since the bricks are very durable, then, accordingly, they can boast a long service life. This means that your home may still serve your grandchildren and great-grandchildren. 3. Frost resistance and still fire safety.
But despite this brick house has many minuses. The main minus is low heat-saving characteristics. During the construction of houses, it is necessary to apply additional insulation, to make air strokes and commonness or use the hollow brick in two layers. Yet
Lowest pace of construction. The house of their brick will have to build for a long time, because the size of this building material is small.
Ohm from foam blocks
Distinguish several types of material. The classification is based on manufacturing technology and applied by the aggregate.

Ceramzitoblocks. Natural and environmentally friendly. In the manufacture of materials such as cement, sand, water and clay, baked according to special technology and receiving increased thermal insulation characteristics. Compared to the rest of the foam concrete, clamping blocks have the highest thermal conductivity, that is, low characteristics in terms of thermal protection of the building.
Foam concrete. In the manufacture, a special chemical reagent is used, which, when contacting water, forms foam. The hardening of such products occurs in natural conditions.
Aerated concrete. In addition to cement, sand and water, the composition contains lime and aluminum powder. It is these components that launch the reaction by the formation of pores. For durability requires such conditions in which the temperature, humidity and pressure increases. To fulfill these requirements, the process of setting the strength occurs in special chambers - autoclaves.
Pluses of the house of foam concrete
Cost of material. The price of blocks is quite acceptable, besides, due to the decline in density and reduce product weight, it is possible to save on delivery.
Due to the reduction of the mass and thickness of the walls, the cost of foundations can also be reduced. These advantages are especially important because the estimate of the underground part of the structure can reach up to 30%. The more factors affect the reduction of costs for foundation work, the better. Foam block walls can become one of these factors.
Easy installation. The laying process does not require serious skills and training. Pluses of lightweight concrete here is that the work with them can easily perform a home master, without attracting employees, and this again reduces the cost of construction.
Thermal conductivity and sound insulation. Due to the porous structure, foam concrete allows you to increase these characteristics of the walls. The thermal conductivity of the material depends on the aggregate, but on average lower than the brick and is undoubtedly better than that of concrete and reinforced concrete. Soundproofing directly depends on the density of the material. What it is lower, the biggest gassing abilities, the sound is lost in the pores and does not cause the uncomfortable tenants at home.
Product size. The blocks enlarged compared to the brick make it possible to provide such advantages as an increase in the speed of work and a decrease in the consumption of a masonry solution.
Easy processing. The material without problems can be cut to the desired length. This is relevant if the wall dimensions do not allow the whole number of blocks to enter.
Resistance to ignition. Like any stone material lightweight concrete allow you to raise fire safety at home.
Saving a favorable microclimate.
D Ohm from timber
Houses from the bar are buildings made using natural material - Woods.

Origin wooden houses Passed to early Middle Ages. Today it is not possible to find out exactly where the first houses from the bar appeared - as soon as people became able to handle wood, so immediately appeared wooden houses. Engineering and architecture of past centuries were based on the use of wood as the most comfortable, durable and reliable material.
Today, the houses from the bar enjoy widespread popularity. Such structures are erected in Europe and in the United States, and in Asian countries. Even after many years, after the emergence of modern materials and polymers, people prefer wooden houses.
Benefits of houses from a bar
The rise rate of construction. Thanks modern technologies Construction, houses from the bar are erected in a short period of time. The entire construction process continues for 6-7 weeks, after which the foundation, the framework of the house and overlap is ready for finishing work.
Ecology. Wood is one of the oldest building materialswhich is used by people over the centuries. Natural wood, unlike artificial materials and polymers, there is no harmful properties. Under the influence of temperature do not stand out harmful substancesWhen processing special solutions and mixtures there is no contact of chemical reagents.
Construction reliability. When building a house, shrinkage or deformation does not appear from the bar. Under the condition of proper drying of wood houses are not deformed, and thanks to gluing lamellas with special methods, the material acquires increased strength. As a result, a house from a bar can serve as a host for many decades.
Efficiency and design. Wood is a natural material, the appearance and the texture of which is attractive in itself. For houses from a bar, an additional finish is not required outside and inside - walls made of natural wood create a unique interior design and exterior. This leads to the absence of the need for procurement of additional building materials and increased spending.
Optimal microclimate. The heat and noise insulating properties of houses from the bar protect the rooms from moisture, heat, cold and noise. Thanks to this, the maximum comfort and comfort for tenants is created inside the house.
To arcase-board house
So, what does the house data? What is the technology of their construction? It is at home, which is based on the frame, which are made either of the tree or from metal profiles.

The frame is insulating, the insulating material is stacked, after which the entire wall design closes with shields.
The project or plan is a prerequisite for high-quality construction. It includes a description as external view The future of the house, and then we are talking about the sketch and the description of the materials used, the stages of work, the location of the rooms, partitions, windows and other elements of the building.
Pros and cons of frame-boiled wooden houses
Like any buildings, wooden frame-shield houses have their advantages and disadvantages that must be considered.
Undoubted Plus - The frame-shield house is quickly built. This is due to the fact that it is primarily very easy to design. This also applies to the overall planning, and planning of individual premises, locations for windows and doors, as well as the sheathing of external walls, household appliances and other equipment. It is also possible to purposefully vary in thermal conductivity, and sound insulation depending on the needs of the customer. In this case, the thickness of the walls remains quite small and saves about 10% of the living area. Frame walls can withstand an unlimited number of cycles freezing - thawing. CSP covering (cement-chipboard) provides protection against fire and moisture. Material construction costs frameless walls Most minimal. And, most importantly, due to the easy "dry" assembly technology, the term of commissioning is significantly reduced. With well-organized works enter frame house You can a month after the start of construction.
Minuses The frame-shield houses are that the walls of wood are easily flammable and are subject to insects - pests and rotting, and therefore require special processing and structural protection against moisture and fire.
P Roseks houses
Today you can easily download the projects of cottages for free: drawings and photos of many developments in open access.

But there is no guarantee that they are suitable for the specific features of your country plotthat you will enjoy the internal layout or the architectural solution of the cottage. That is why experts are still advised to contact the specialized construction companiesAfter all, there should be no mistakes in the design of the project, and there are many nuances in this matter:
- the definition of the place on which the cottage will stand;
2. Square of a residential building;
3. Type of foundation;
4. Materials from which the cottage will be erected;
5. Features of summing up engineering communications to the house;
6. The possibility of further arrangement of the cottage is its expansion or addition of a garage or other buildings.
When drawing up projects of houses and cottages, the drawings play an important role, as they take into account the main points of construction. So, the project implementation will be successful if the landscape has been estimated correctly and it is suitable for the construction of the cottage. It is important to study the state of groundwater - it is necessary to determine the type of foundation. Design project involves the creation of the original appearance of the cottage. All this ultimately affects the quality and convenience of the cottage.
House with Mansard
When there is no possibility and need to big HouseBut I want to make it two-story, many choose beautiful projects of houses and cottages with an attic.
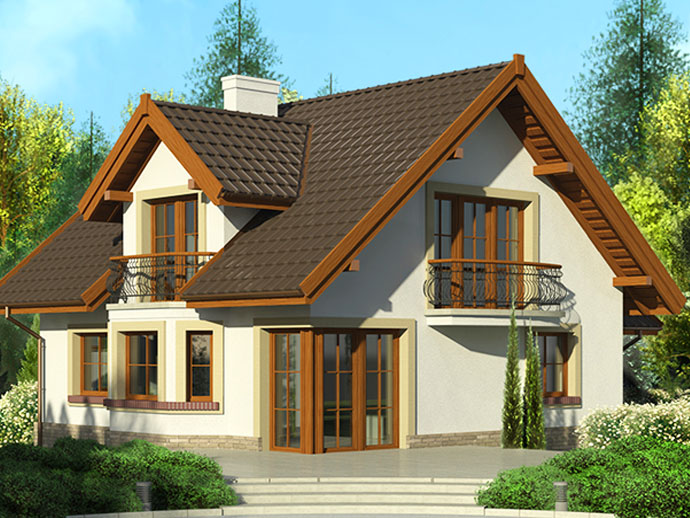
This extension looks very elegant during construction from any material, and for its construction does not require the construction of additional carrier structures. Yes, and on the planning, this room can be equipped with the most different ways, leaving here a place under the bedroom, a gaming area or a spacious rest room.
There are projects and disadvantages: this is expressed in the beveled ceilings, because of which there will be less places. In addition, the cottage will be non-standard. Window openings in the attic most often small, so you will have to think about high-quality lighting at home. On the other hand, we build an attic cheaper than to equip the second floor. You can see for yourself, free reviews of drawings and original projects of houses and cottages.
Profiled timber or rounded log: what is better?
Log buildings are outwardly closer to folk traditions And look fabulously. At the same time, a significant disadvantage is a large number of cracks and the gaps of which is completely deprived of the bar profiled.
When laying a rounded log moving, it is exposed to screw and longitudinal deformation. The quadrangular bar does not have such drawbacks: its flat sides easily fit and less deform.
The cylinder is formed by cold bridges, and in a profiled timber, thanks to the teeth and grooves, there are no points of freezing and purging, so the structure from the profiled timber is much warmer compared to log.
Projects - PHOTO






Planning the construction of the house, we are all, of course, remember the main rooms: bedrooms, living room, kitchen. But there is a lot of opportunities to make your home even more comfortable if you provide for small additions in the form of a dressing room or a game room for children, a separate room for drying linen or a home workshop.






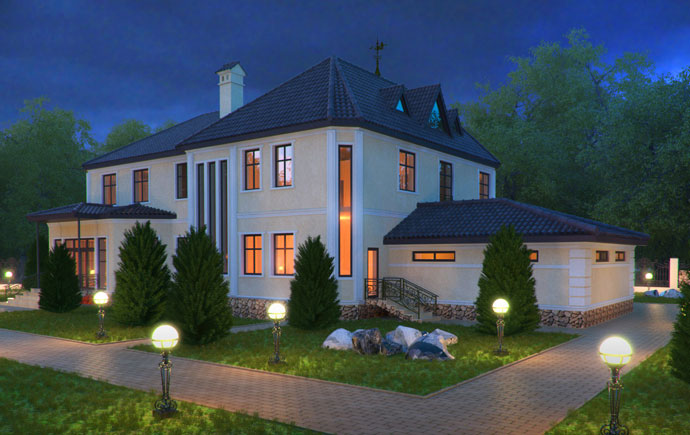



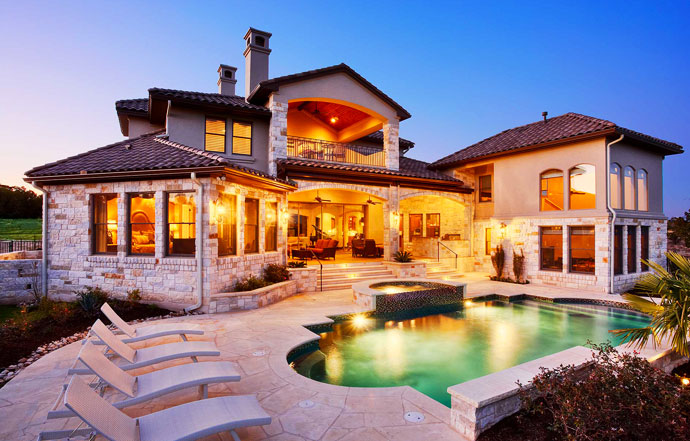






What exactly needs to know before the construction of the house
Before starting the construction of the house, developers should be familiar with all the stages of building a house.
There are several main stages:
the choice of a suitable land plot;
Creating a preliminary design of the house;
Link and development of the project;
Preparation and design of the necessary working documentation, as well as legal support of construction;
construction works on the project;
Connecting the house and putting it into operation.
Often, the owners of the future at home are asked to build a plot based on their taste and financial opportunities. As soon as they are determined with the place and, choosing, what kind of project will be headed, proceed to preliminary design of the house.
In the construction market today there are many special organizations that sell already ready projects houses. You can also use their services and create an individual design of the house, which will meet all customer requirements. In order for the architect to start developing, it is necessary you need to copy the terrain and, accordingly detailed plan Land plot. As soon as the customer chooses one of the sketches offered by the architect, work on the creation of an approved project begins.
To get good for construction, the developer needs to coordinate all the estimated and project documentation in the state supervision and architecture bodies.
In addition to choosing a plot, the developer must define the size and location of the house, its layout of the foundation and structures, as well as with walls and overlaps. In these issues, make decisions on their own prohibited. To resolve the situation, contact specialists, such as architect and designer. They can accurately calculate all the necessary actions. With the help of pre-design, it is possible to calculate and correctly select the most profitable construction methods that are suitable for the developer's finances.
Project documents include the project itself, drawings with detailed calculations, the estimation, which indicates detailed calculations of the cost of work, equipment, as well as the total number of building materials. After the developer fulfills all calculations and issue required documents You can start building a house.
N Parics cottages
Draft residential building RS-005-01

Two-storey house. Wall material - picked 14,5NF brick with outdoor facing facade bricks. The project of the house with an internal building size of 11.1x11.1 meters.

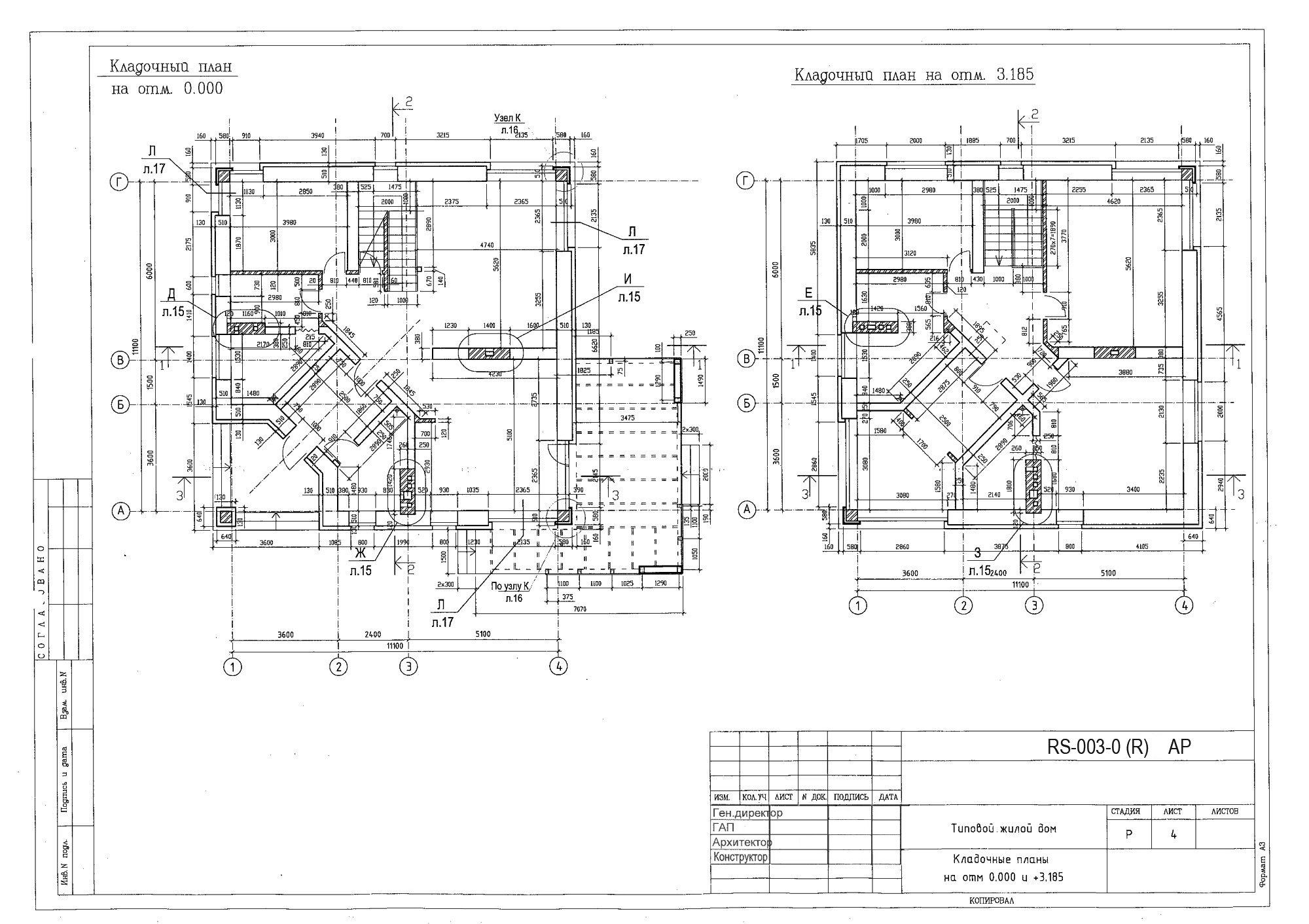
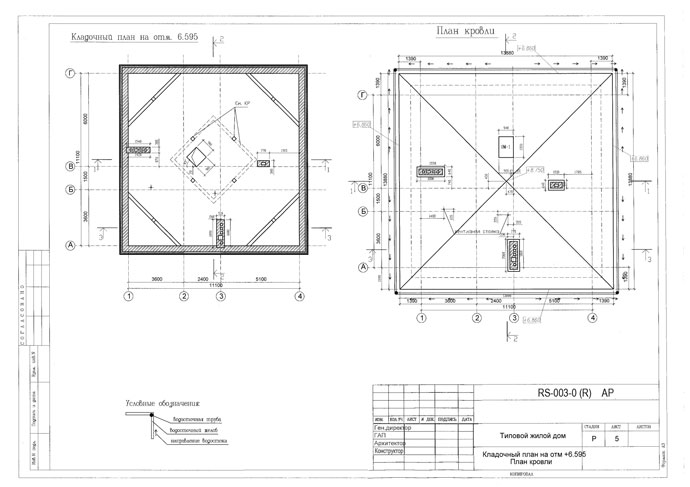






Single-family residential building Fraszka

Building area 13.2x9.8 meters. Polish developer. It consists of a basement (less than the area of \u200b\u200bdevelopment), the first floor and the attic. The estimated material is an original brick 25 cm. With the insulation of Isover Fasoterm and inner plaster. Overlapping is a monolithic reinforced concrete with a fill around the place. Roof covering - ceramic tile. Foundation - Basement +
Bloomed tape 2.1 meters at its absence.

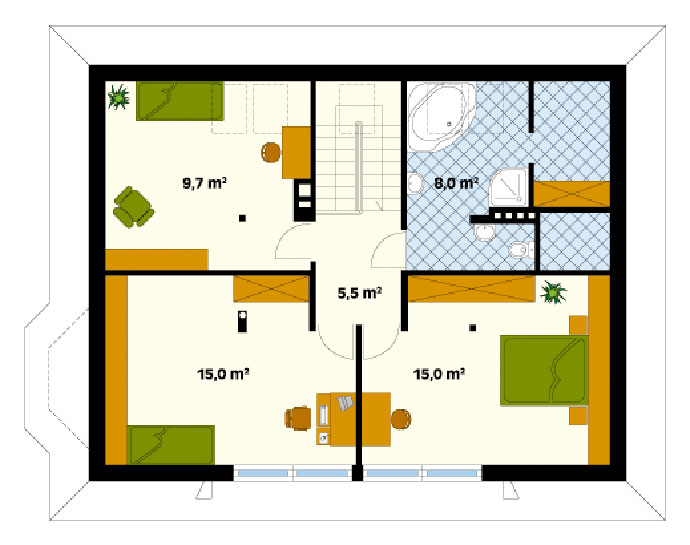


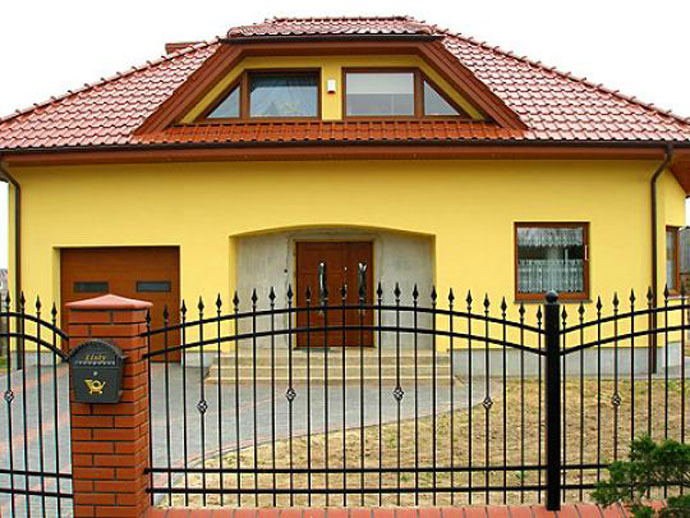



Project of the log house from the rounded log
Wall material - rounded log, diameter 240 mm. The base of the house is 9.3 x 9 meters.


