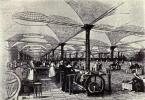Modern baths can be divided into three groups that differ in each other in the design of the building, air humidity in the steam room and the bath, as well as the temperature range.
- Dry-air baths. Such types of baths are the fierce, the temperature in which ranges from 60-120 degrees. Air humidity in such baths is not too high, about 25%.
- Raw baths. The temperature in such premises is slightly lower than in the first group (about 50-70 degrees), but the air humidity is much higher - about 75-100%.
- Water baths. As it is not difficult to guess, the most important thing in such baths is not humidity and steam, but water temperature (up to 50 degrees).
Types and planning of baths by type "nationality"
Roman bath
The Roman Bath (Terma) consists of several rooms, the first of which is called "apodeterium" and is intended for undressing. Next, the following is a warm room, called the "tepidarium", then hot ("Calidrium") and a steam room ("Laconium") rooms, the temperature in which reaches about 85 degrees. Then follows the cooling and aromatic room under the name "Lavarim".
Detailed drawing of the planning of the Roman bath
Irish Banya
Irish baths in something similar to Romans - there are several rooms with different temperatures - 25, 35 and 50 degrees. During washing, you need to go to each of them and go well.
Bath layout 4x6
Planning the 4x6 m bath is more functional and intended for simultaneous use by several people. Naturally, it occupies a fairly impressive area, and its construction is accompanied by significant financial costs. The main premises are divided in such a way that two people can fit at the same time, while there is still a sufficient amount of free space in recreation rooms. When erecting such a bath, the presence of ventilation is a prerequisite.
 Bath layout 6 × 4 m with attic and terrace for summer holiday
Bath layout 6 × 4 m with attic and terrace for summer holiday Bath layout 6x6
Bath 6x6 m is a very spacious room, the layout of which depends on the choice of the furnace and the number of family members. Very often in such baths are big brick stovewhich are heated long, but also cool for a long time.
 Planning a spacious two-storey bath with dimensions of 6 × 6 m
Planning a spacious two-storey bath with dimensions of 6 × 6 m If you wish, you can install a metal furnace, which is quickly heated and does not need to arrange the foundation.
Of course, finance, but even the smallest bath can be played primary role in the choice of a bath type of baths, but even the smallest sauna can be quite a comfortable building that perfectly perform their main functions.
A long-stayed bath in Russia took place from just one room - a large and spacious wage, in which they were washed, and bathed, and washed, and ran straight out of her hollow and heat in the snowy drills. But today, solid baths from fragrant logs are already built on another scheme - there are relaxing rooms, and separate washers and barbecue terraces, and billiards and entire SPA salons. Get away from templates and primitivism? Why not!
At the design stage, a detailed internal layout of the bath is needed - then the wiring, and the water supply will be ensured initially correctly and do not need any expensive alterations in the future. Yes, and the purchase of building materials and furniture on the finished plan to make much easier and economically. In general modern planning Baths Photos have quite spectacular in the network, if everything is thought out in it - and this is primarily the comfort of the transition from one room to another.
Where is it better to have a bath on the plot?
The entrance to the bath should be done on the south side - there will be fewer snowdrifts there and they themselves will melt faster. But the windows are better to place from the west side - so the sun will be more in the bath.
If there is a reservoir with clean water on the site, then the bath is better to put 15-20 meters away - it will turn out to start an unlimited source of water and make bath procedures more pleasant.


There is such a tricky way - a capital bath is built 3x3, in which, naturally, only the steam room is placed. But near, more lightweight and inexpensive foundation columnal Two additional frame rooms are attached - for recreation and changing room. The framework of traditional technology is trimmed, and so that in the winter in these rooms it is warm, you can put a small bath furnace, or carry out steam heating from the already existing.
Parium, Washing, Pregnant
So, the most important room in the real bath is, of course, the steam room. Its dimensions vary from how many people will be batted at the same time, but not less than two - if someone has a weak heart and the head will be spinning, the second person will help you reach fresh air. And for one person in the Parikin, the Russian bath should account for at least 6 square meters.
![]()



Of course, the most hygienic option is a steam room with exit to the pre-banker, and that's it.
But if there is no reservoir or pond next to the bath - then where to wash? And in winter, not everyone will decide on such extreme as a hole immediately after a broom. And because the washing in modern bath It is imperative, and someone manages to complete the toilet - only good sewage is needed.
Swimming pool - What and where?
But the bath with the pool is a real bath complex! Why refuse this? Moreover, you can build it and with your own hands - and quickly and easily. Today, ready-made preoccupative bowls of various forms are sold, and if you can show a fantasy, you can make a mosaic finish, and the inner backlight of water that will affect your effect.

And the pool itself can be placed in the room attached to the bath, under a polycarbonate visor or solid roof and glass walls, and in the steam room itself - giving a large enough room for this construction. In any case, after a pair, it will be very nice to plunge into clean cool water.
But not so long ago, another fashion appeared - to do the most real waterfall in the Russian bath, or the so-called "cascade pool". For this, a closed water circulation system is provided and decorative stones are set - which, as for the Alpine city. And on the walls are 3-D images of tropics and beaches. It turns out simply amazing - but it is worth remembering that this is a serious water supply, and ventilation systems, and a considerable load on the power supply. Of course, all this is possible - but only if it is planned at the design stage.
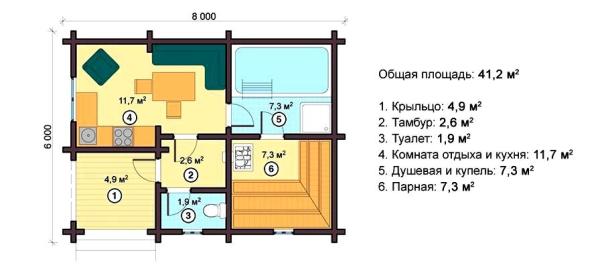
And the entrance to the pool is best made from the washing and changing room - this is the most convenient option.
Gorgeous two-story baths - Range in Russian
The most beautiful layouts are two-storey baths. It does not matter whether they were built from a bar or bricks - they still look even gorgeous. On the first floor there are usually traditionally bathrooms - a steam room, a washing, boiler room and a pool, and on the second there is already a rest room, a billiard room, a bar and even a summer bedroom. Many today are even doing real residential buildings from these steam rooms - the area of \u200b\u200bthe plot and building materials are also saved, and the building system is one, although multifunctional, and not two separate with two foundations. Yes, and the layout of the house bath is not scarce.

It is more expedient to put on the second floor in such baths in such steams - so moisture will not fall there. But on the terrace for the sake of saving place it is not necessary - it will not be very pleasant to climb the cold after bath procedures. If the wooden will close the source of the light or pump it with its array above the head, then it is better to purchase modern transparent from strong architectural glass.
Against the background of corporate logs and threads, it will look stylish and even harmoniously, oddly enough it sounds. And she, in contrast to wooden structures, Nor not the increased humidity in the air, nor the smell of smoke, no temperature drops. And sunlight in such a room will become even more - the glass does not absorb it. And what to say about delight and surprise guests at the sight of such an interior element - the effect will be amazing, especially if in the evening for such a staircase to install another color point illumination.
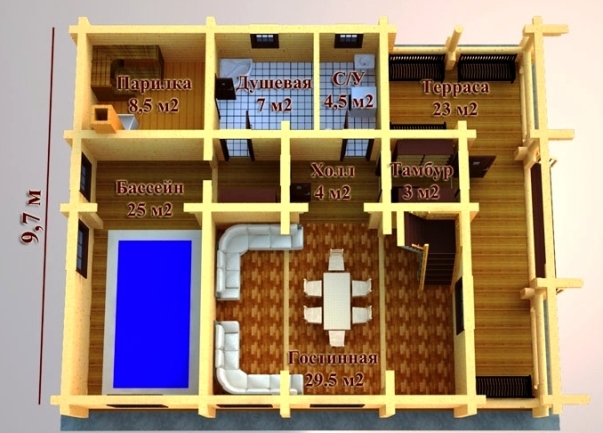
Great looks at the second floor of the bath and gym - You can even give it to the attic. But in a residential building on such premises, there is usually no place or sorry for him. So why not engage the attic room of the steam room - especially since special requirements, except for vapor polypolescence inter-storey overlap, he does not have.
Good day, dear readers!
Want to enjoy the healing arms of a gentle couple? Grezz about the sensual kisses of the scented broom? Would you like to feel burning touches of icy water or fluffy snow? In this case, you should get your own bath!
Area area does not allow to build such a wonderful construction? No problem! To date, there are a lot of projects, according to which you can build charming "houses for body cleanliness and cheerfulness of the Spirit", identifying aesthetic, ergonomics and durability.
Here, for example, health resorts of 9 square meters are incredible popularity. What are you shoved? You do not want to feel "frog in box"? Do not make hasty conclusions. Bath 3 on 3: Planning inside (photo - bright confirmation) - this is functionality, practicality and attractiveness! And this can be achieved by following some rules. What? Decide by reading the article.
Construction of tiny steam room: saving to be or not to be?
Where does the construction of a steam room begins? The first stage is to draw up a project. Alone, of course, it is difficult to recreate the masterpiece on paper, so it is desirable to charge this entertaining process to the masters of your business. Of course, you need to sketch the specialist to understand what you want.
As practice shows, making up a project, each owner of a small household plot wishes to save precious meters and cash. In view of which, I think, not only relevant, but also useful information that allows you to understand what can be saved, and what is not.
Remember, dear friends, no savings are worth your health, property and, of course, life. To the issue of savings, we are reasonable.
- Materials of dubious production. Seller crucifies, prapping the product "domestic" manufacturer, proudly called Alya "neighbor-alkash" operating in a dilapidated basement? Run! A, he argues that it is manufactured using modern raw materials and innovative technologies? And she probably says that there is no difference, there is simply no cheating for a loud name, etc.? So, dear readers, remember once and for all, never buy such products because it is capable of imparting irreparable harm to health.
- Materials not intended for the construction of Parims. It's no secret that the bath is a structure where high temperature and humidity reign. In view of which not all building materials, which, for example, are suitable for the construction of a particular object, can be used to build the steam. Yes, the raw materials intended specifically for the bathhouse is much more expensive, but it has the necessary characteristics that will allow the designs to simultane dozens of years and increase the benefits of bath procedures.
- Electric appliances "Hand-Maid". Someone said you that Vanya-Peter almost free make water heaters, furnaces and other devices? And you did not hear, by chance how much the bath burned down and people died because of these "craftsmen"? The same. But, of course, there are always amazing masters whose work is valid and praise.
- Masters self-taught. Want that the bathhouse falls apart, say, through a year old? Take advantage of the services of Sabashnikov specialists. I do not argue, there are among them and builders from God, but such, alas, units.
So dear friends, be extremely careful! Would you like to save? Reduce costs per square meters of structures, but not in specialists, building material and interior items.
Choosing a place
In order for the steam room, the aesthetics, ergonomics and long service life, must, first of all, choose the right place for its location.
So, Ideally, the bath is appropriate:
- on the hill;
- 15 meters from the reservoir;
- 8-10 meters from residential buildings;
- 5-7 meters from the well;
- as far as possible from the compost pit and toilet (20-30 m);
- 10-12 meters from the road;
- 2-3 meters from the neighbor's fence;
- land from flammable designs.
In addition, do not forget around the steaming of a lively hedge.
More such important moment: Bani construction must be coordinated with the relevant authorities. Violation of the rules can provoke a lot of serious problems.
I'm sure you know about it. Just remembered how a neighbor built a bit like a small design, but without coordination with the relevant authorities. And what would you think? The structure was demolished.
Nuances of Internal Bath Planning Nuances
Location of window and doorways
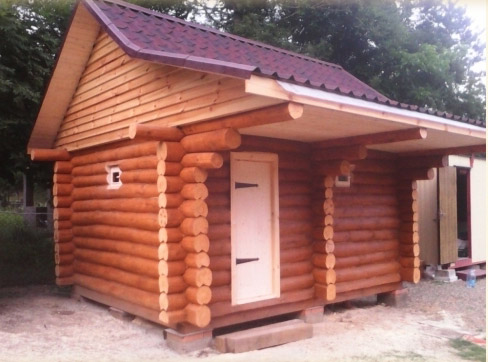
There is a huge number of bath layout options. However, the most common (especially this concerns the bath 3 × 3) is:
- the entrance door is located on the south side - the snow comes down much earlier and snowdrifts outrets significantly less;
- window loops are located on the western side - the light that is formed thanks to the incoming sun illuminates the steam room inside, and this allows you to save on electricity.
Some, building miniature baths refuse windows, but it is incorrect because they are needed not so much for lighting, but for airing steaming. Do not make big huge opening. 40 × 40 cm - perfect option. In addition, the window is appropriate in the oil. And also the canvas can be equipped in a tambour, that is, in the pre-tribbon.
Of course, you can do otherwise. The resulting example is just a common option. You can create something exclusive!
Related rooms in the bath
A few decades ago, the bath was a one-room structure, and today the steam room is a real work of art with a bunch of premises of a particular purpose. Of course, in a 3 × 3 m-3 m in size, but it is quite realistic to equip a vestibule, washing and a steam room. For giving, different compactness, "modest", but beautiful bathhouse is the perfect option.
Pregnant

If the health resort is used not only in warm, but in the cold season, the presence of a tambura is required. It plays the role of the buffer zone, as it does not miss the cold air to other rooms. It can be equipped inside or attach from the outside. Do you think to do it unreal? Look:
- the size of the pre-banner is 1.5 m;
- steam size - 2.0 m;
- the size of the washer is 2.5 m;
- the size of the terrace is 1.5 m.
Total area - 7.5 m 2.
Design of the pre-banker - hooks for clothes, shops and a footrest for shoes. "Outfit" steam room - shelves and a stand. "Dress" shower is a pallet, sink and towel hooks. The "costume" of the terrace is a wicker table and a pair of compact chairs.
Washing and steam room
Washed and steam room are two vital rooms in the bath. There are still disputes on whether it is possible to combine these premises. However, bath gourmets are confident that without a separate washer "house of purity" simply cannot function normally. In principle, it is necessary to focus on personal preference, since how many people are so many opinions. Here, dear friends, see two sought-after projects:
- the size of the tambura is 1.5 m;
- steam size - 2.0 m;
- the size of the washer is 2.5 m;
- the size of a relaxation room is 2.0 m.
Total area - 8 m 2.
The objects are appropriate in the vestibule - hanger, chairs, a shoe stand, in a steam room - shelves, in the washer - hooks for towels, a compact cabin, and in a relaxation room - a miniature table, an angular sofa, a mirror (appropriate mirror wall) and a TV.
If you want to combine rooms, you can use the project: 
- the size of the tambura is 1.5 m;
- size washing and steam room - 4.5 m;
- the size of the terrace is 2.0 m;
Total area - 8 m 2.
In Tambur, you can put a pouf and a hanger on a fine leg, in a washing and steam room - a font or barrel, shelves, on the terrace - barbecue, a table and a shop.
The above projects are incredibly popular, since they are not only optimal, but also universal. Why? Well, they are ideal for:
- frame structures;
- structures from the log;
- stone objects;
- and etc.
Thus, dear readers, the miniature cottage plot is not a sentence, since it can be easily located a beauty-bath with a size of 3 × 3, distinguished comfort and attractiveness. Who said that the steam room is 9 m 2 - is it close camork? Life-superstended 3 × 3 m is a cozy, miniature and welcome "house of health, beauty and youth"!
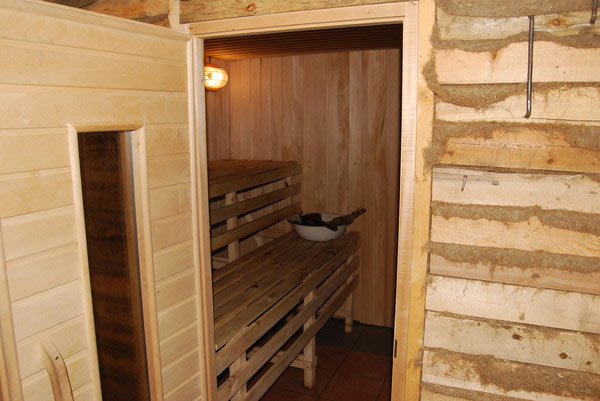
Anecdote in the topic: If a bare man accidentally falls into the female bath - women versesate and splash in it with boiling water ... And if a nude girl in men's - all men are very happy, friendly and hospitable! This once again proves the kindness of a male heart!
Impeccable internal planning to your Balke, dear readers! Come still will be informative! By the way, in the video below a serious omission in terms of foundation. It must be solid. In our Siberian conditions and on swampy, clay soils in the winter period, the porch (columns under it) will definitely raise. The consequences - I think, understandable ...
Wisdom quote: Showing mercy, you need to adhere to the main principle: helping someone who can help himself and himself (Andrew Carnegie).
The owner of the country territory often stops before the issue of the construction of an individual building under the bathroom. Planning a bath where a washing and a steam room separately, a responsible moment, where it is important to explore the drawings and step by step guides. The area of \u200b\u200bsuch a house typically allows you to fit the construction even on small areas in size. If we are talking about full-scale territories, then for a special building you can allocate a full place, for example, to build a bath 6x6 with an attic.
Regardless of the size of the area, which is planned to be used for the construction of a bathroom, it is necessary to take into account the presence of traditional premises. These branches include a parry compartment, a washing office and a rest room between steam receptions.
A good planning of the bath 6x6 is the key to the reliability of the structure in general and the fulfillment of its function. Oblosts in the project usually will not wait long to wait. The unfavorable effects of errors can appear next season.
 Photo
Photo Each user is waiting for the bath well and quickly heated a steam, which for a long time holds couples, optimum temperature In the washing department and uninterrupted access to water supply.
An indicator of thoughtful and built with the mind of the bath is the tightness of the whole structure and each room separately. If the washing and the steam room separately, it will be necessary to revise the entire project as a whole and provide additional gain options.
 Drawing where the washing and the steam room separately
Drawing where the washing and the steam room separately In the development of small-sized projects, it is quite justified by the submission of individual premises for the perimeter of the structure. So, in the country area without difficulty, you can equip the rest room outside the bath or combine it with similar premises.
Independent planning private building Does not carry anything terrible. You can always use both ready-made projects or a little experimenting over your brainchild.
If we consider the structure under the bath in the country area, almost always have to come from the fact that the land area will be limited. Nevertheless, the planning of the bath 3x4 (3x5) is very compact and in practice is the most popular.
Bani project for country farm
To install a new building for a steam room, you must select a free area. Special criteria for the selection of the site determines exclusively the owner itself.
For example, who has a predisposition to a cold, he prefers to put a bath closer to the residential building.
If a person thinks as an engineer, it will be interested in technical issues, for example, as it is more convenient to bring pipelines for supply or gas mains.
With all this I do not want the bathroom next to the place of departure of natural needs (unless, of course, you do not have a septic tank) or a trash can.
Often, users prefer to put a bath in a joint with a major structure, providing a proper level of heat and vaporizolation.
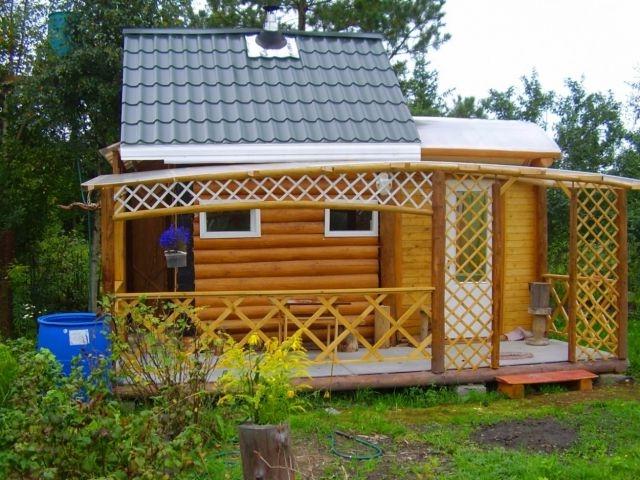 Bath at the cottage: photo
Bath at the cottage: photo Another direction of planning the place of installation of the building under the bath is proceeded from the data of geological research. Of course, if the layout of the bath 4x6 implies the creation of drainage for drainage, then the requirements for the quality of the soil may be not so high.
 Bath design: photo of the washing, steam rooms, recreation rooms, C \\ U and terrass
Bath design: photo of the washing, steam rooms, recreation rooms, C \\ U and terrass Often, the traditional project does not imply the creation of special sewage, in this case it is planned enhanced foundation and a place with a low level of groundwater is selected.
Places of large accumulation of moisture is usually excluded from the project 5x6. At the same time, it is necessary to withstand the removal from the following objects:
- from the well - at least 5 meters;
- from toilet and trash can not less than 8 meters;
- from the residential structure - at least 8 meters.
If you are really lucky and your site is not far from the water, it makes sense to put a bath with access to the water. In this case, the question is removed with the layout and installation of the pool, immediately after the pair you can plunge into the cool water of the lake.
The second advantage of the close location of the site to water is the possibility of organizing autonomous water supply
When the question is resolved, it is worth thinking about the project itself. The plan reflects such parameters as the quantity and purpose of the premises, the size of the steamroom and washing offices, the presence of additional compartments, the floors.
Contrary to the active stereotypes, the ban's project is expensive. It is so if you get the construction scheme in construction company. However, no one prohibits the use of template events. We provide in this article the necessary drawings and schemes for which you can earn your personal location project. functional elements.
For example, the layout of the bath 6x4 can be easily obtained in proportion to the project of another multiplicity, where the washing and the steam room will be separate or adjacent.
See also:
Earbest as an integral element of the Russian bath
The main function of this room is the organization of the air layer between the parry department and the exit to the street.
If the project does not provide such a branch, the steam room will quickly cool, bringing a continuous disappointment to the user. Even the planning of the bath 3x4, where the washing and the steam room will be separate, may include all the necessary rooms.
The pre-construction element is the element of the capital structure.
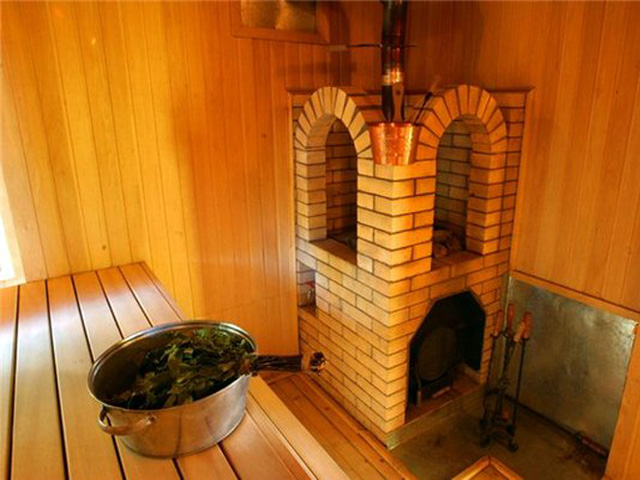
Most often it is a small separation of through-type having two doors. One leads to the street immediately, and a friend in the washing department.
The vestibule is often equipped with a holiday table, places for storing clothes or drying plants. In the event that the project is developed bathroom Often use tambour join with a rest room.
It does not violate the tightness, it turns out a decent size of the room that performs two functions at once. Combining the tambura with a seating area is advisable in the case when the bath is preserved for the winter period.
Washing and parry compartments: planning features
Of course, with the creation and subsequent work, the project Bani owners of country sites face infrequently. Well, when a person with certain experience takes part in the study of terrain and studying the plan. Nevertheless, following the standards of construction of the bath can not worry for possible mistakes Due to limited design directions.
A large number of difficulties causes the formulation of washing and parirations, their size, location.
 Bath planning drawing
Bath planning drawing In the case of a small space for construction, these premises will have to be made not as large. On the other hand, if you plan to introduce a sauna project, you are guaranteed a quick warming of the steam, it will only be left to break her head over internal device and the choice of suitable materials.
Experts advise you to visit the already exhaust projects, for example, in building cooperatives or their acquaintances.

For lovers of a purely Russian bath, where, according to conditions, low temperature is needed and a large amount of hot steam, it is best to consider projects with the combination of washing and parioms.
The goal is quite justified, because this project will save a valuable place, which can be released on a limited area under the rosary or vegetable cultures.
Planning Bath 3x5, where car wash and steam room separately: questions in detail
On the one hand, it seems that the execution of the Bani project does not represent much difficulty. It must be borne in mind that most of the time can occupy exactly preparatory work. It is a study of the nature of the terrain, the state of the soil, the behavior of the groundwater when changing the seasons. An important value for the bath has the choice of a suitable foundation.
Sizes 3x5 immediately imply limited budget and place under construction.
Everyone wants that the bath stood firmly and at the same time the construction did not reach the cost. Modern building stores offer a large range of materials and technical devices for mounting the fundamental platform for the long-awaited bath. So, the user can choose the base of the tape or pile type. At the same time, it should be borne in mind that the weight of the bath in general will be small, especially if it is performed by their cut, where the washing and the steam room are located together.
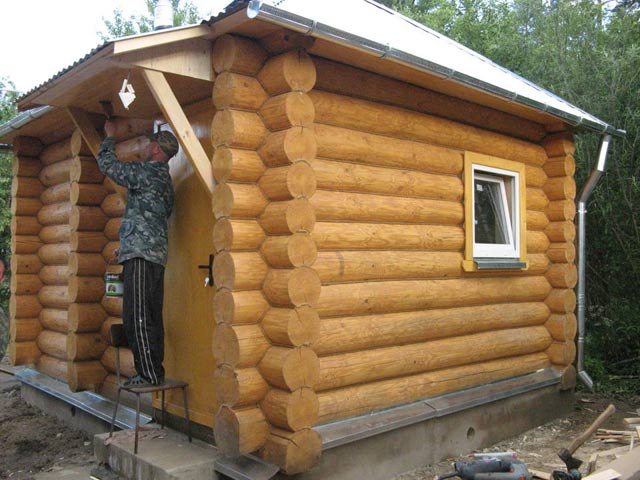
 Layout: washing and steam room separately
Layout: washing and steam room separately When the rooms are planned, their location, you will need to outline the passage of all necessary communications. The question is often simplified by the delivery of water on their own. Truth, modern technologies allow you to organize autonomous water supply to any point of own terrain even from the well. In the bath can not be needed electricity.
It is also worth considering the question in advance with the type of fuel on which the bath will be treated. There are a lot of options. You can purchase a boiler operating on a gaseous or liquid form of fuel.
There are also traditional models that are warm from burning pellets or manneys. Electric boilers put in a bath inexpedient due to the high cost of the resource.
There is still an option to install a combined boiler that can work on several types of fuel.
All appliances will need to agree in advance with representatives of the relevant services. This should be done although in order to work out security issues.
Furnished space
Not few attributes are connected with the bath, in all premises of this building there is always a unique interior. Items of decoration, furniture, a tea table, the shelves in a steam room and a bench in the rest room must be a minimum in planning the construction of a bath.
If it is a log house, you will need to outline the scenes for entrance door And windows that do not do.
Finishing work
In most cases, for building a bath on dumart sites Or receiving suburban territories users prefer to use a log house - a finished form that will serve as the basis for the future facilities. Of course, there will be no washing and a steam room in Siruba. They can always be highlighted in the overall space according to the planned project.

Well established himself in practice the way of finishing the bath with a tree from the inside. Natural material It is environmentally friendly, keeps gems well and creates an extraordinary flavor indoors. As materials for interior decoration Lipa, pine, oak, aspen, ash and larch are well suited.
Lovers Relax in the atmosphere of tart wood smell are recommended to select coniferous woods.
Additional project elements - Bath with access to the terrace
When planning the bath is possible variations, because everything is done on their taste. One of the options for placing a rest room is her to do from the project to the street. Rather, it will not be a place, but a small area decorated with flowers or other elements of an artificial landscape. This will free the space in the bath itself and provide a truly original place to relax between the reception of the air procedures in the steam room.

The project with a terrace is well suited to those who prefer rest in nature and appreciates every piece of their landscape. At the same time, the area occupied by parry and washing offices can be insignificant, but to reduce, having labby by sizes according to preferences.
The terrace in the project is like a large spacious porch with a fence. The length of the veranda will coincide with the length of the entire bath 4x4, taking it only in the width.
Features Baths from a log or timber
Classic version of the execution of cylindown logs or bars. Differences between building materials is only in wood processing technology. The basis of such a structure is usually a log house or a box. Environmentally friendly material and rapid exposition time make this kind of baths most popular.
The owners of such buildings can save on the finish, inside everything is done under the tree. It will only be used to take care of the appropriate quality sealing of walls and interior, laying communications.
Special attention when planning a bath 5x6, where the washing and the steam room separately (see the article) should be given to the quality of wood. It should be well dried, otherwise defects may appear over time. Usually wooden baths form with separate rooms, in the network there are many photos as it looks like ready bath From wood.
The newest construction technologies
The latest achievements in the field of construction could not fail and such a process as the construction of a bath. Today, techniques such as a skeleton building or formation of foam blocks are actively used.
Frame construction Bath implies the project execution outside the place of operation. Manufacturing most of the project occurs on the manufacturer's factory conveyor, which receives the technical task of the customer.
Frame bath It is entered into place of construction in a disassembled form. Installation of the design is carried out by a brigade that copes with its work in a few days. The weight of the bath is small, which does not impose high requirements for the foundation. When working out the project, you can provide a convenient veranda or a terrace for relaxing between a visit to the steam. According to the existing practice, it is not recommended to use the technology for the construction of frame high-rise baths.
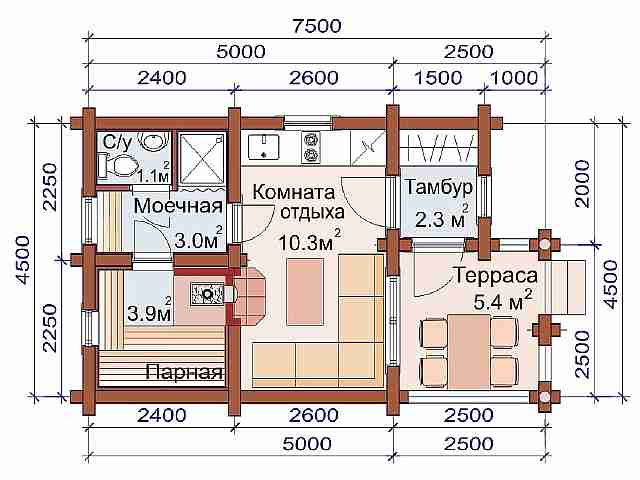 Project photo: Separately washing and steam
Project photo: Separately washing and steam Focoblocks are an excellent solution for building a bath with separate washing and parry.
For those who do not want to build a deaf wall between the departments, it is possible to provide a draft partition from kalenic glass. So it will be possible to observe how homemade in steam room feels or look after the children, which are located in the pool.
Such projects justify themselves as an addition to the cottages. Foam blocks are an environmentally friendly material, thanks to which heat is well preserved even in high humidity conditions. The structure of foam blocks is solid, resistant to burning, does not highlight smoke.
Technology is well suited for forming multi-storey buildings. For example, the bottom will be the bath with separate rooms, and at the top there is a spacious lounge and entertainment room. Often the foam block baths are used precisely for the development of commercial projects.
The advantages of the bath in your site are undoubtedly obvious. The owner of a private house receives at its disposal its own center of purity and health that will serve long years All his family. The introduction of your own project inspires, especially since the practice of the construction of private baths is quite extensive. You can always be adopted as an existing experience, and to work in fact your planning of the bath 6x6 with a mansard in a photo and plan.
In any case, a thorough approach to solving the issue will lead you to the right path. The skillful combination of all elements of the construction and its budget will allow the project to fulfill the project as soon as possible.
It is especially important to consider the size and location of individual premises. Using advanced building materials Today it allows you to vary with the layout, for example, to build a bath, where the washing and the steam room are separately located from the lounge and soul.
No work begins spontaneously, so the construction of the bath is first necessary to schedule. It will be inconvenient to run around the plot, taking off between the sewage laying and the gaming of the kittlement for the foundation. Everywhere need order and sequence.
An exemplary plan for building a bath with the delimitation of interior.
The plan includes the process of obtaining documents for construction (if necessary). During the construction of a bath for their own needs, in a plot that is property, nothing is needed. Nevertheless, if everything has to start construction, go to the planning of the bath.
Fundamental choice
First of all, it is necessary to decide on the foundation for the bath. For this purpose, geological exploration is carried out at the construction site. This service can be ordered in a specialized company. Specialists will check the soil on the site, determine the level of groundwater or their absence and will help with the choice of foundation.
In order to save it, you can not resort to the services of specialists, and on our own it is determined with the basis. If the site has already been built on the site, the foundation can be done the same as used for it. But only provided that the plot is smooth. If there is a small bias of the soil or elevation at the chosen construction site, then most likely, the quality of the earth will be different and the foundation for the bath will be needed. To reveal it, you can simply squeeze the pit depth to one and a half meters. It does not take much time, and you will know what kind of foundations can be laid.
Laying Communications
By choosing a place and deciding with the foundation option, you need to design the water, light and, of course, the diverse of sewage. It will be easier if there are already centralized systems next to the site, from which it is possible to soak up with electricity and crash into the drainage system. If the benefits of civilization are missing or passing away from the place, other options can be used.
Plan of supplying water supply and sewage drive, is no less important in the construction of a bath.

As sewage to reset the water, you can organize a septic tank on the site, or put the drainage pipes into the storm sewer. Again, if it is located nearby. There is another variant of the drain of water into the drainage well. Choosing one of the types of drainage, follow the number of people who will wash in the bath and the presence of a free space on the site.
Attention should be done and water supply. It is not always justified by the constant presence of fluid in the sinter, when using the bath only on the weekend. In addition, the pipe will have to be specifically insulated because winter time She will freeze. It is all expensive and not in demand. A simpler and inexpensive option - setting the drive in the bath. It can be filled with "manually" or automatically, squeezing well and gaining a submersible pump. In terms of construction, this item is necessarily noted, and possible water supply schemes are being studied, according to the type of foundation and the location of the bath.
If the bath will be heated with gas, then without the participation of experts can not do. The highway is pacing only with the permission of the relevant authorities. But again, the question is here in the location of the highway. In some cases, a separate eyeliner can do almost half the cost of the bath. If you are not ready to post this amount, you can make a furnace-heater heated firewood or operating from electrical tanks.

In terms, it is necessary to note the method of supplying electricity. Usually, the control is carried out by air from the pole support. Additionally, the full wiring of electricity inside the bath is being worked out. Places of installations of sockets, switches and light instruments.
Each little thing in the construction of the bath is important. It may seem optional, the choice of material from which the structure will be erected. In fact, today many options. Brick, timber, logs or frame structure. Choose, from which it is better to build a bath on the site, better at the very initial stage, and already repel from this, reflecting on the choice of roofing designs and interior decoration options.
All moments are schematically tolerated on paper. The approximate plan is drawn, the lodging of communications, the selected material for the construction of the bath and the number of related elements. All this is necessary to in the process of construction, do not be distracted by the project improvement and the acquisition of the missing material.




