When building a house or cottage with your own hands, it is very important to correctly design the roof and then build it. Its reliability, the quality of protection from precipitation and wind depends on the accuracy of all stages of construction. In this case, a single-pitched roof, the design of which is most simple, is the best choice. Due to its not complicated scheme, such a roof can be erected absolutely independently, without resorting to the help of hired workers.
Device shed roof most often characteristic of outbuildings, garages, baths and gazebos (read the useful article: ""). But often there are projects of houses in which this type of roof is provided. The construction of such a structure is justified if the scaffold is an expensive and scarce material, that is, it is not possible to build a normal truss system. It is also especially important to use such a roof in regions with constant winds of the same direction.
The advantages of such a roof?
The strengths of the lean-to roof structure include:
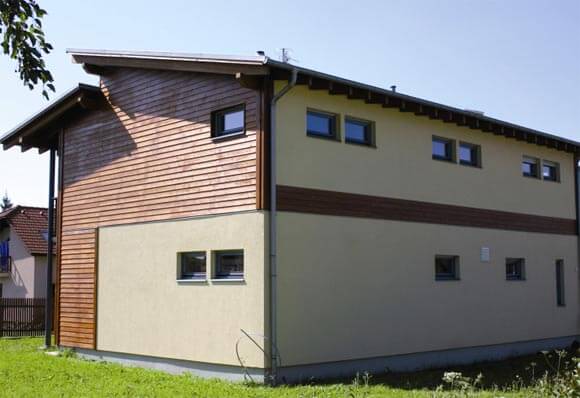
Roof slope calculation
A pitched roof, the drawings of which can be found in the public domain or ordered from professionals, begins with the process of selecting materials. The angle of the future structure depends on it.
Device pitched roof possibly from the following materials:
- shingles;
- slate;
- metal profile;
- metal tiles;
- roofing material;
- ondulina.
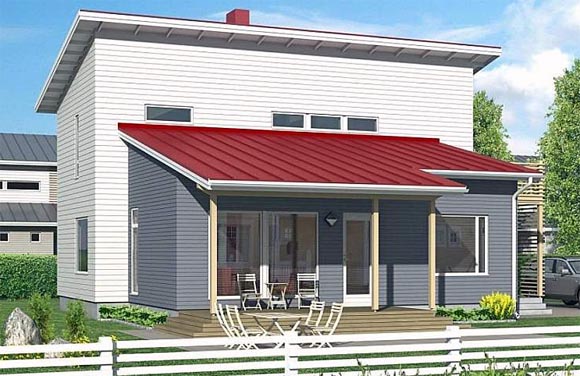
After you decide on the roofing material, you can start designing the structure itself. In this case, the basis of the entire project is the calculation of the angle of the roof slopes. To do this, it is necessary to determine the bearing capacity of the roofing material and its ability to cope with precipitation. Here it is quite obvious that water and snow will linger and drain on slate or tiles, not at all like on metal profiles (read: ""). Thus, the device of a pitched roof should provide a condition for quick clearing of water and snow. If the angle was chosen incorrectly and the snow lingers on the surface for a long time, then there is a risk of damage roofing cake under the influence of static load forces.
For roll materials, such as roofing felt, the angle of inclination of the roof will be minimal. It is enough that the structure has a slope at an angle of 5-10 degrees. For slate, it will be sufficient to organize a slope of 20 degrees. Well, for the tiles, it is necessary to make such a system of rafters so that the angle of the slopes is at least 25-35 degrees. From this, it becomes obvious that the smoother the surface of the roofing material, the smaller the angle of the slopes can be.
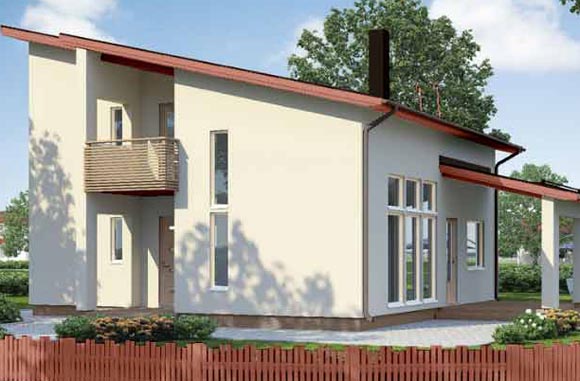
In addition to the roofing material, the location of the house affects the angle of the slopes. If construction is carried out in a region with frequent winds, then a smaller slope angle is allowed. If there is practically no wind (the house is in a lowland or surrounded by a forest), then for a quick snow melt from the surface, the angle must be made large (in more detail: "").
Materials and tools
The device of a shed roof with your own hands does not require the use of special tools or equipment.
To erect a structure, it is enough to have:
- hammer;
- sharp knife;
- ax;
- construction stapler;
- hacksaw.
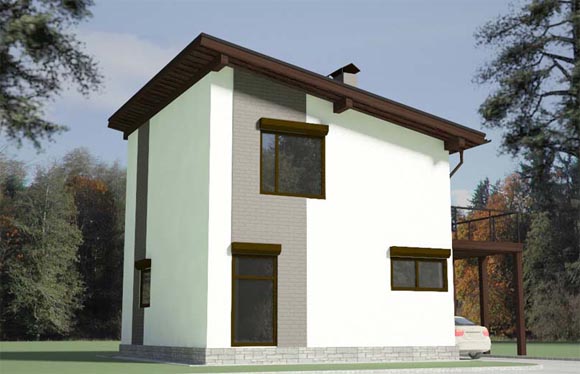
From the materials you will need the following:
- unedged boards;
- wooden beams;
- slate or other roofing material;
- consumables (nails, screws);
- hydro-barrier.
To organize ceiling beams a beam of 12 is used, the rafters are created from a smaller beam of 10, and slats with a section of 50 * 50 mm are suitable as a lathing. After the materials are purchased, and the tools are ready, you can proceed to the direct construction.
Roof construction
Let's try to consider the device of a pitched roof with a specific example. We will calculate the project of the roof of an ordinary garage.
We make the slope with a side slope. Often, slate is used as a roofing material for outbuildings and garages. Therefore, we will take the slope value equal to 20 degrees. The width of our building is 3.5 meters. Based on this, the height of the roof at its extreme upper point will be 1.27 m (multiply half the width of the building by the tangent of the slope angle).
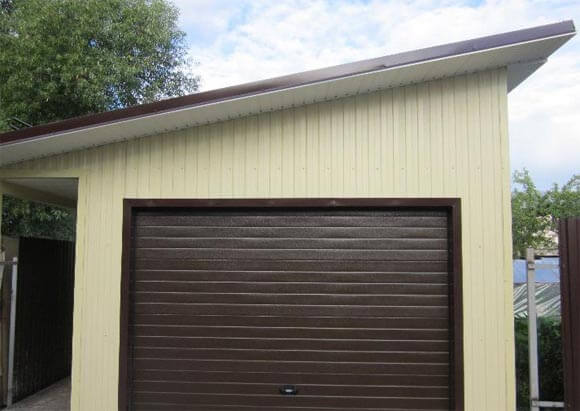
Thus, the construction of the pitched roof of our garage will consist of a vertical wall and a roofing cake laid on top. We place the lower side of the roof in the direction from which the prevailing wind blows. First, a Mauerlat timber is laid on the load-bearing walls of the roof, on top of which the rafters will be attached. Do not forget about the need to install ceiling tiles or beams.
The back and front walls are laid out with a slanting top. Mauerlat will also be laid on them. It is secured with anchor bolts. If the garage is being built in a seismically unstable region, then without fail on top brickwork mount a seismic belt (read also: ""). In this case, you can do without using a Mauerlat by laying the beams directly on concrete.
A further scheme of a shed roof is as follows:
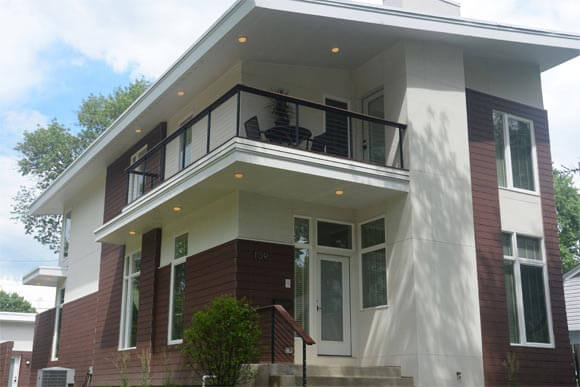
This completes the roof for the garage. As you can see, in reality, a pitched roof does not require drawings at all. It is not particularly difficult to execute .. The amount of work on the arrangement of such a roof is really small. And construction is within the power of even one person without experience of such activities.
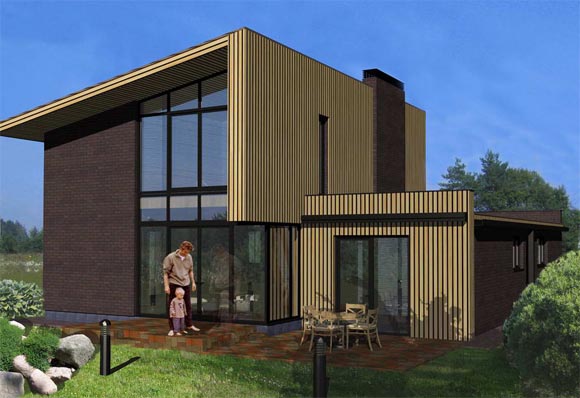
A similar roof on a small building is erected in just one day.
Garden buildings with pitched roofs
Often, gazebos are erected on personal plots. And pitched roofs are one of the best solutions for them. Simplicity, aesthetics, ease of installation and good protection are the main advantages of this design.
For the construction of a covered gazebo, it is necessary to erect higher supports on one side. Since for such a building, the waterproofing of the under-roof space is simply not needed, you can do without using a hydro-barrier. The rest of the construction stages are no different from the above. The main units of a pitched roof are unchanged regardless of the type and size of the structure.
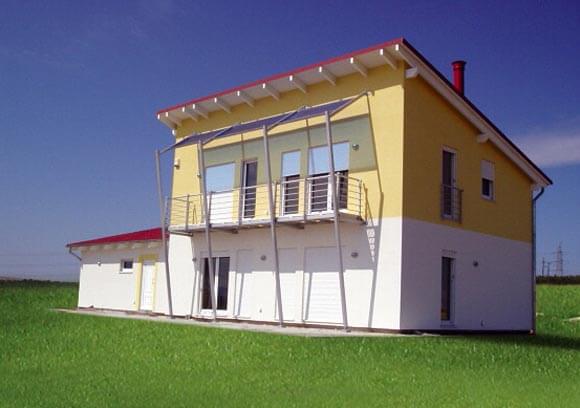
Disadvantages of pitched roofs
No matter how much one would like, but pitched roofs are not a panacea at all. This design has some drawbacks, which sometimes seriously limit its scope. First of all, we are talking about a small under-roof space. The attic and the attic can only be created with a large building width. And even in this case, the attic or attic will be limited in size. The second drawback is a direct consequence of the previous one. With a small space, much less thermal insulation is provided. In addition, the pitched roof resists the winds that blow from the side of the slope well. If the wind changes its direction, then an additional load is placed on the rafter and supporting system of the house, which can cause some trouble.
Shed roof construction, details on the video:
Prevention of damage to pitched roofs
The main problem in the operation of buildings with pitched roofs arises when the precipitation rate is exceeded (this is especially true for snow). Increased loads can cause roof leakage and deflection of the rafter system.
However, the single-pitched roof whose nodes have deteriorated can be very easily repaired. In order to prevent heavy snowfall, it is necessary to clean the surface. This will help prevent melt water from flowing into the joints of the roofing material. IN preventive purposes it is necessary to inspect the roof frame and roofing cake annually.
For all its simplicity, pitched roofs are a fairly reliable cover for small buildings. Due to their low cost and ease of installation, such designs have gained popularity in personal plots.
- Structural design
- Roof slope
- Rafter system
- The final stage
The device of a single-pitched roof involves at low cost and in the shortest possible time to perform a roof on structures of completely different types. Due to the presence of loads, it is required to carefully calculate the project of the rafter structure, taking into account the specifics of atmospheric factors and geolocation, to choose a roofing material.
A pitched roof is mainly found in utility rooms.
In construction, this type of roof is classified as one of the simplest types. For this type, the use of a rafter system is taken as a basis. Only in some cases, the device of a pitched roof implies the use reinforced concrete slabs... The advantages of this type of building:
- economical construction;
- ease of assembly;
- low weight of the structure;
- erection on various buildings;
- low impact with windy loads.
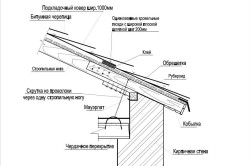
This type of construction is highly susceptible to snow loads. And this is a disadvantage. When using a small slope angle, it is required to waterproof the roof so that there are no leaks. The disadvantages include the lack of a beautiful view.
In the south, where there is little rainfall, but winds are quite frequent, the small slope angle fits perfectly into the construction of structures with this type of roof. In the north, there is a need for regular cleaning of the structure from snow. In such cases, in order to have resistance to heavy loads, it is necessary to rafter system increase the section.
Shed roofs are popular in the construction of utility buildings.
Structural design
To design such a roof, it is necessary to take into account some parameters:
- Dimensions of the structure.
- The intended angle of inclination of the roof.
- Material used in construction.
- Load-bearing wall height.
- The estimated length of the ramp.
In a complex of this type, there may be additional supports. To calculate their presence, you need to know the values \u200b\u200bof the slope and length. The appearance of the pediment in the design is due to the different heights of the walls. The height value is calculated from the tilt angle.
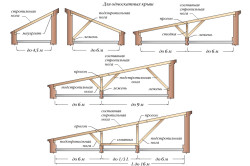
Sometimes the roof slope is a roof for the area below it, protruding beyond the pediment, due to the peculiarities of the architecture of the building.
A log or beam that is placed on top of the outer wall is called a mauerlat. The rafter legs rest on it from all sides, if the angle of inclination is designed with a small value. The number of these legs is directly proportional to the width of the structure. A certain step is characteristic of their laying. Its value is influenced by the characteristics of the material from which they are made. The longer the length of the rafter, the smaller the value of the step size, and accordingly its power should be maximum. In order to exclude deflection, additional elements are used: posts, crossbars and struts.
There are minimum values \u200b\u200bof the cross-section of the system elements established by the standards. It is allowed to use those with values \u200b\u200bof 50 * 100 mm. For beds and gaskets, this value is 100 * 150 mm.
Back to the table of contents
Roof slope
To calculate the correct angle of inclination of a pitched roof, it is necessary to use all the information about the zone and its climatic precipitation, as well as to know the characteristics of the material involved in this structure. For roll materials, the correct angle is 5º. For metal roof tiles, at least 30 º. When the structure is located in places with heavy rainfall, it is required to design an inclination of 45 º.
Often a qualified specialist is involved in the design and calculation so that the roof is built according to standards and lasts a long time.
Back to the table of contents
Rafter system
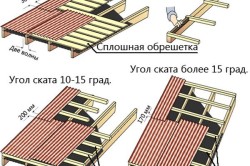
The combination of the parameters of the building forms various schemes of a lean-to view. These values \u200b\u200binclude the length of the span and the angle of inclination; taking them into account, the device of a pitched roof will be optimal.
With a span of 4.5 m and an inclined angle of less than 30º, the rafter system will be without supports. They can only interact with the Mauerlat. Such a system is simple, and quite often it is used in the construction of buildings for household needs, located separately from the main buildings.
Above the indicated numbers, supports erected at regular intervals are used. Up to 6 m of span, a beam with a cross-sectional area of \u200b\u200b100 * 150 mm is placed in the base of the wall. It is called a bed. In such a scheme, a brace is fixed, located between this element and the rafter, having an angle of 45 º.
In values \u200b\u200bup to 12 m, the timber is located in the center of the rafter projection. It is parallel to the position of the load-bearing walls. A support is placed on it vertically, and struts are made on all sides that support the rafters.
For long rooms, 2 or more such support systems are used. Several racks are connected in pairs by a jumper, if they hold the same rafters, and a brace extends from each support, abutting this element. This structure guarantees excellent durability of the roofing scheme. A distance of more than 6 m from the wall to the bed must not be allowed, and 1/3 of the length between 2 such logs.
The requirements for the material from which the designed complex is made imply the absence of cracks and an excellent degree of drying in those places where the elements will be fastened. Small crack ratios are allowed, but not where there is adhesion.
To build a gable roof, use a bar or board as the material of the rafters. It is possible to improve the quality of these elements, if they are too long, by using glued beams, so there will be no joints. If the need arose for joining a solid bar, then such places are located above the supporting structures.
For the use of boards as rafters, lightweight shed roof structures are suitable.
When the installation of the rafters is completed, they begin to work on the crate. The bars used for this work are positioned transversely to the support system. Their location can be at intervals or continuous, depending on the type of coverage of the entire system.
After this, the insulation process of the construction begins and the laying of the covering, selected in advance.
Minimal heat loss is a sign of pitched roofs. The movement of cold air under the slope is very small compared to other species. Because of this factor, this scheme will be more economical in conditions of correct insulation.
Once upon a time, cement-bonded slags or clay concrete were used for these purposes. But they were abandoned due to the fact that they did not cope with the task of keeping warm. Now such materials are being replaced with glass wool or basalt mats. They are cheaper in cost and do the job perfectly. Waterproofing is located above the insulation.
The roof of a house is the element that largely determines the comfort of the house, its reliability and overall service life. The most popular among us are gable roofs... Although they require a lot of material, they are more functional. A much more economical design is a pitched roof. In addition, it is quite easy to build it yourself, without the involvement of specialists.
A pitched roof can be graphically characterized as follows: it is a roof in which the supporting rafters slope to one side. Most often, its purpose is to protect non-residential premises from precipitation.
Advantages of a pitched roof
- the construction of a pitched roof is easy to implement,
- its installation is within the power of a person who has never done such a thing before,
- significant savings due to minimal material consumption,
- suitable for residential, commercial and technical buildings,
- ideal for areas where strong winds constantly blow, since the area of \u200b\u200bwind resistance is small (usually about 25 °).
The only disadvantage of such a roof device is the absence of an attic, which is reflected in the usable area of \u200b\u200bthe house.
Features of the construction of a shed roof
Like a roof of any structure, a pitched roof consists of a roof, its outer covering, inclined rafters that support the entire structure, and lathing or flooring between them.
The rafter system itself includes such additional elements as, say, racks, crossbars, struts, struts and so on. When overlapping large spans, they give the rafter system the necessary rigidity of the rafter system.
Roof slope
The device of a pitched roof is really quite simple. The only relatively difficult, but fundamental point is the calculation correct angle tilt. When calculating it, it is taken as a basis - roofing material, more precisely, its ability to withstand loads, and climatic conditions.
If the angle of inclination is small, then, say, profiled sheets or galvanized steel can bend, not withstanding the weight of the snow. For materials such as metal tiles or slate, the smallest angle of inclination depends on the method of joining and fastening, which completely excludes the possibility of melt and rainwater penetration under the coating.
As for the climatic conditions, then, for example, if the building is located in an area with heavy rainfall, then the angle of inclination is made steeper and vice versa. Each climatic zone has its own, most suitable, standard angle of inclination for a single-skate. In the middle zone of the country it is 20-30 °, for regions with abundant winter precipitation - 45 °. It is clear that the steeper the roof, the more material is spent on it.
Rafters - Simple Shed Roof
In fact, a pitched roof rests on walls of different heights. Having the values \u200b\u200bof the width of the house and the angle of inclination, you can easily calculate what the difference in their heights is. To do this, the width of the house is multiplied by the slope tangent.
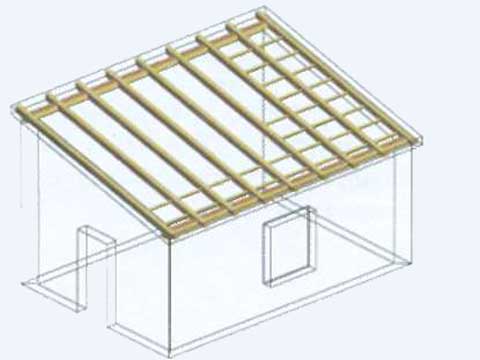
To ensure uniform transfer of the load to the walls, Mauerlats are installed - guide beams (at least 10x10). They must be fastened to the walls so that the roof will not be lifted by the wind. For example, in the case of stone walls, anchor bolts are used, which are pre-concreted into the wall.
The lower ends of the rafters should rest on the Mauerlat. Special nests are cut out under them and attached to the Mauerlats using slate nails.
Wooden and brick walls should usually. If the length of the rafter legs is not enough to go beyond the walls, then they are lengthened by nailing to each end of the trim boards ().
Only dry wood is suitable for rafters and the smoothest one is not crooked or skewed.
Lathing
The device of a single-pitched roof involves the arrangement of the lathing along the arranged rafters - a boardwalk, which, depending on the type of roofing material, can be solid or in discharge.
Sheathing bars or boards must be of at least second quality quality. If they are damp, they should be kept under a canopy until completely dry.
There should be no rotten or crooked boards in the crate. The flooring should not bend over a person's weight, have bumps and sags. The joints of the boards on the rafters must be staggered.
Eaves
Cornices not only decorate the facade, but also form a protective overhang of the roof. To protect the walls of the house from various atmospheric precipitations, the overhang is arranged with a width of 60-70 cm. In addition, water flowing from the roof, in this case, falls from the foundation at a considerable distance, and the blind areas of the house are protected from additional moisture.
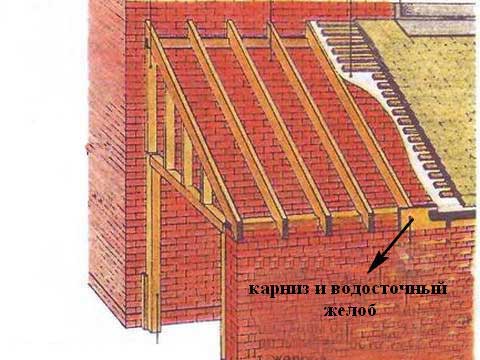
The top of a pitched roof requires special attention. It must be upholstered along its entire length with a strip of sufficient width made of roofing or galvanized steel.




