A single roof is one of the simplest options for roofing structures, with the device of which you can easily cope with your own hands. It is only necessary to explore the main features of technology and do everything in strict accordance with the instructions.
The design under consideration is attractive, first of all, the fact that for its device does not need a large number building materials. Some serious skills and extensive experiences are also not needed to perform such work. Single roof has an extremely simple device and is excellent for residential and household buildings.
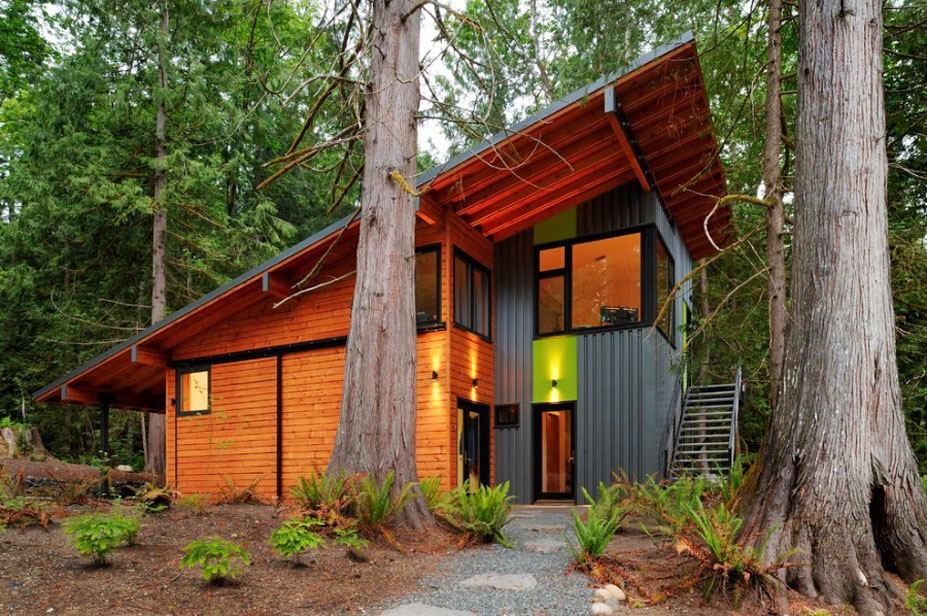

When choosing a suitable angle of inclination of the roof, it is necessary to take into account what material in the future will be used as the finish roofing. So, if the owner gives a choice in favor of slate, it is best to build a scat under a slope of 35 degrees. In the case of arrangement of the folded roof, the slope may be within 18-35 degrees.
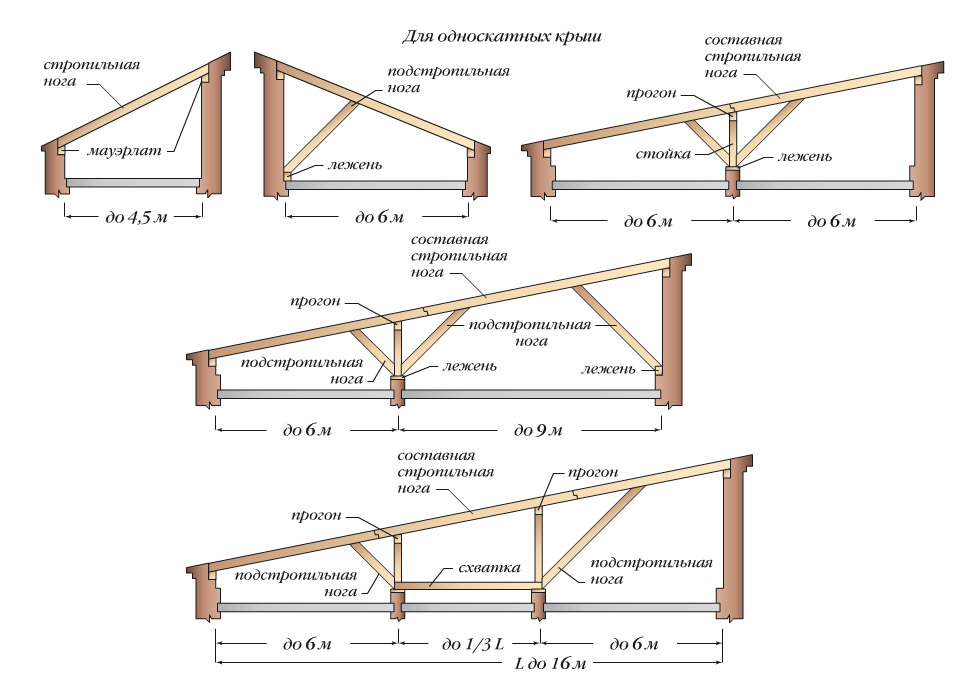

It is better if a specialist will be engaged in the development of a single-table roof project. This will significantly simplify the work of a home master. He will only have to fulfill everything in accordance with the instructions and rejoice in the result.
The main material of the single-piece roof is genuine wood. It is used to create crates, beams, rafters and other elements. The slate and its more modern analog called Ontulin is most often used as the finishing coating, the tile and other materials are often used.
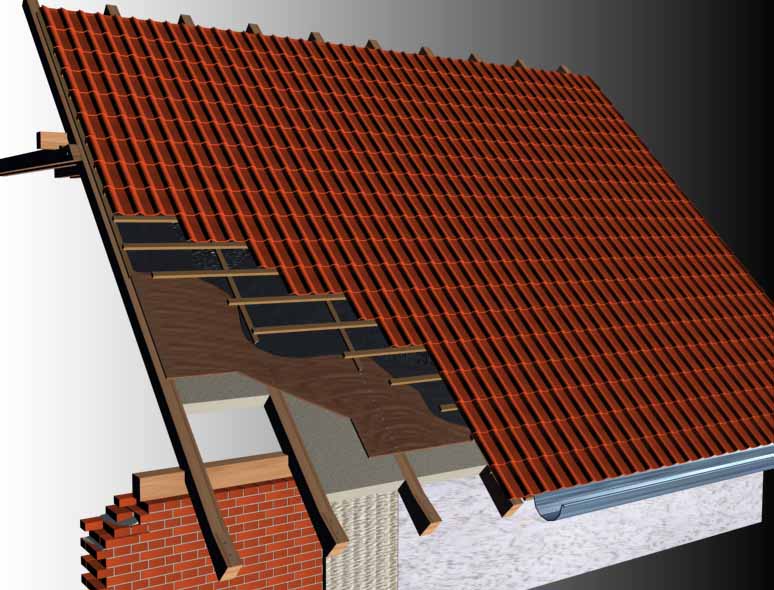

Before entering the device of a single-bedroom roofing house with your own hands, you need to calculate optimal bias roof skate.
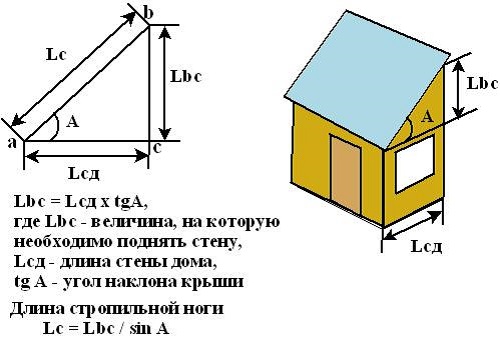

As already noted, the main point to which you want to navigate at this stage is what finishing roofing material Decides to use the owner. For example, metal tile or the same slate delay the precipitate is not as metal profile. And all these moments must be taken into account at the design stage and calculating the roofing system.
It is recommended to choose such a material that can be independently cleaned from snow and rain for as soon as possible. It is categorically not recommended to neglect this moment as the rate of precipitation. At one fine moment, the roof can simply break out either strongly deformed under the weight of the snow gathered, so be attentive as possible.
In the case of referenced and other rolled roofing materials, you can do minimal At the level of 5-10 degrees. When using slate, the bias is recommended to increase to 20 degrees. If the roof is tiled, the minimum allowable inclination angle is 20-30 degrees, but it is better to navigate at least 35 degrees.


In addition to the type of finish roofing, it is necessary to take into account the main features of the terrain, in which the house was built. For example, if the building is located so that its roof can blow the wind from all sides, the angle of inclination can be reduced. If the house is located among the thick plantations of high trees, it is strongly recommended to equip the coolest rods, because There is definitely not enough for the removal of the wind alone to remove all the snow.
Preparation of materials and equipment for the roofing device
The list of materials for the construction of a single-table roof includes the following positions.
1. Wooden bars . Used for arrangement carrier structures. Most often bars the size of 150x150 mm, in some cases It is allowed to use bars with a cross section of 120x120 mm.
2. Boards. Of these, the floor of the attic room is laid out. They are also used for the draft walls of the attic. Stay on the horizontal bar.
3. Slate and special nails for attachment. In the case of using another finish coat, select the appropriate mounting elements.
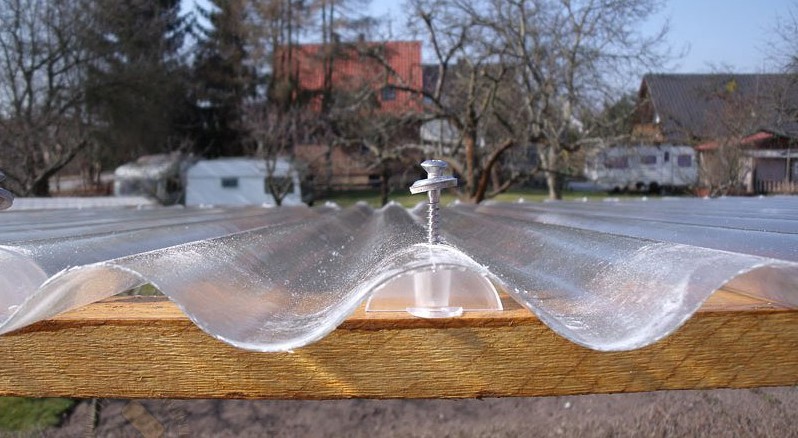

4. Waterproofing material. This is usually a polyethylene film or runner.
5. Insulation. A wide variety of materials can be used. Most often used foam and mineral wool.
7. Nails for fixing structural elements.
As for the tools, it will take the usual home joinery set, which clearly enters the ax and hammer. Additionally need hacksaw and construction stapler. Set required tools It may vary depending on the selected roofing. At this point, you will have to independently navigate directly when performing work.
The design of a single-table roof involves the presence of the following elements: dykenet and counterclaim. It is best to collect them from the bars with a cross section of 50x50 mm.
BROUSEV STOCK
The beams are fixed at the top of the wall at a distance of about 75-80 cm from each other. The role of the base for BRUSIV traditionally performs Mauerlat. Some situations are used seismopyois.
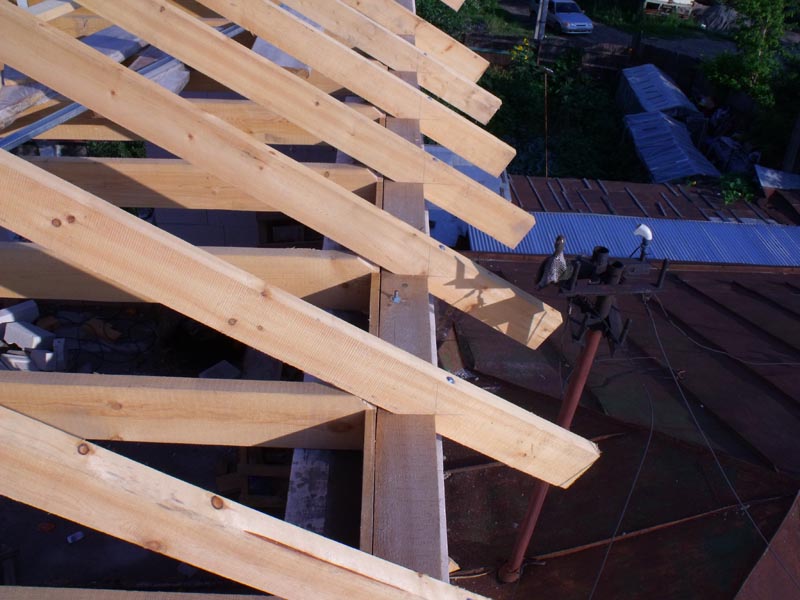

Reinforced concrete is used for the manufacture of seismopoyics. From it is done monolithic design Upon the upper faces of all walls at home. Seismopoyas repeats the contour of the external walls. The design is mandatory is made closed. It is used to increase the resistance indicator by incoming wind loads.
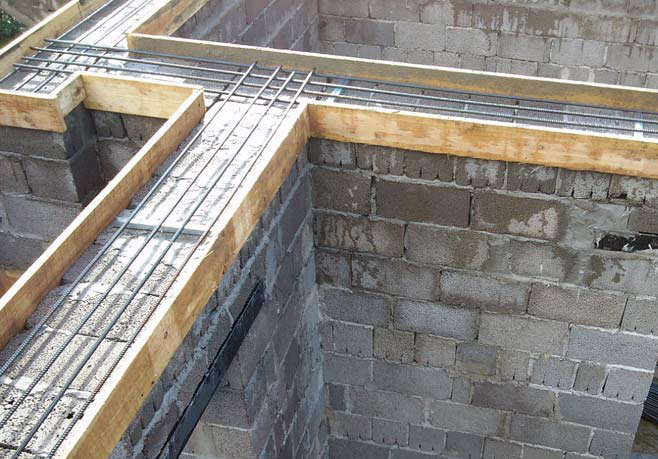

To improve the element under consideration, you must first fasten the formwork. Its height should slightly exceed the height of the future seismopoye. After installing the formwork, mandatory reinforcement is performed and the concrete is poured directly.
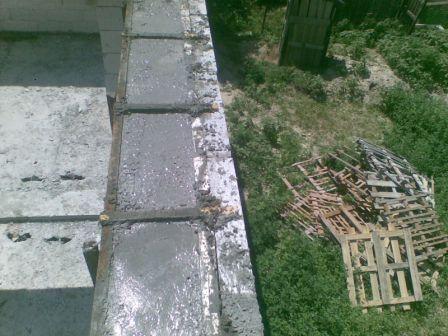

Maurylalat is made of timber. Also fixed around the perimeter of the outer wall of the house. Performs the function of support for rafters. Promotes the uniform distribution of the main loads created by the roof.
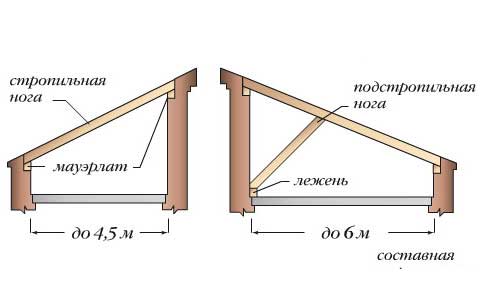

After completing the fastening of all the beams, the rafters must be fixed on top of them. They will perform the foundation functions for the top point of a single-sided roof. The rafter must be exactly as much as the beams are used. As a result, a kind of triangle with a direct angle should be turned out. After that, inclined beams are fixed. Anchor is used to fix them to seismopoyash, the beams are attached to the Mauerlat.
The roof device begins with the creation of a rafter base with a slope into the rear wall of the structure. Finish the finishing roofing material is stacked. For the maximum convenience of movement, you can put the strong boards on the rafted, and then remove them immediately before starting the roofing material.
Thermal insulating operation
The order of the independent device of a single-table roof depends largely on which particular roofing will be used as the finish. However, regardless of this point we need to pay great attention to the issue of thermal insulation, as well as moisture and steaming. Moisture insulation will provide protection against indebid exposure Water, which contributes to the general increase in the service life of the system.
In the past, such materials were used for the insulation of the roof as: cement-chip slag, as well as clanobeton and other similar materials. However, now they are practically not heard. They have many weak qualities, including a low moisture resistance, bad thermal insulation for quality, etc.
Today, more advanced complex materials are used for the insulation of single-table roofs. They differ relatively affordable cost, high efficiency and ease of laying.
Before mounting the heat insulating material, it is necessary to mount the waterproofing. If the thickness of the heat-insulating layer is less than the thickness of one line, the moisture insulation must be surfaced over the rafter. If the thickness of the heat insulation layer corresponds to a similar indicator for the rafter, the film should be placed on the upper grades of the bars installed for the desired elongation of the rafter.
![]()
![]()
Waterproofing is fixed across the skates with an adhesive of about 10 cm. Between the roof and waterproofing, leave at least 5 cm of the gap, to create which you prepare the bars in advance with a cross section of 5x5 cm.
Unpack the insulation, wait 15-20 minutes, and then proceed to further work. It is necessary to wait so that the insulation has managed to adapt to the surrounding conditions. Cut the insulation into pieces of the required size and put it between rapid legs.
Material is placed by Mr. When cutting, consider the fact that the width of one plate should approximately 2.5-3 cm exceed the distance between adjacent rapid legs. It is important to withstand a small gap between waterproofing M material and thermal insulation. To do this, use the serm mentioned earlier.
Getting Started with vapor barrier on the material. It is placed at the bottom of the rafter and is fixed with the help of galvanized nails with a flat head. Also, a construction stapler and appropriate staples are suitable for attachment. Parazolation material is laid with a 10-centimeter overlay. The locations of the compounds are necessarily fixed with the metallic adhesive tape.
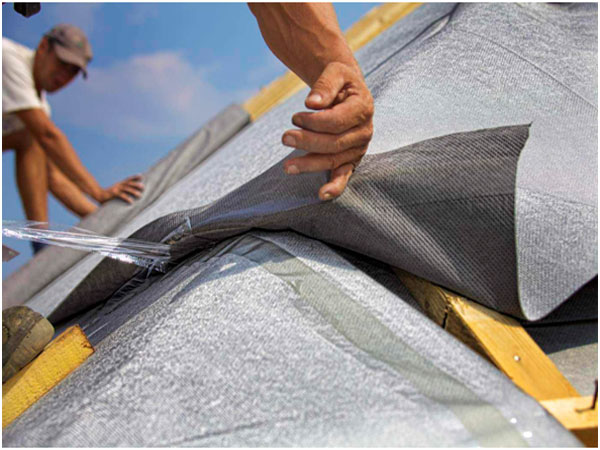

Installation instructions Clamps
Due to the crate, the finish roofing will be held. This element of the design is based on a counterclaim. The latter is attached to the rafyles. Usually, for assembling the crates, brus are used by a cross section of 5x5 cm. The counterclaim is collected from the same bars.
Experts do not recommend collecting the crate of batchless low-quality x boards. This is not the most reliable material. He can simply be broken under the pressure of snow. From using raw boards should also be refracted, because As the amount of moisture decreases in the composition, their size will change, because of which the design will begin to rapidly loosen and significantly weaken, and at the end it may be completely collapsed.
Most often, slate is used to cover a single-table roof, so further stages of technology will be considered precisely on its example. In the case of working with other materials, do not forget to make the required changes in the order of their installation.
The wavy sheets are stacked on the transverse crate, assembled so that each sheet lay down on 4 bar. The first bar must be under the lower overlap, the following 2 BROs are responsible for maintaining the central part of the roofing sheet, and the last bar supports top Roofing element. Bruks need to be installed on the same distance. For example, if the slate sheet is length equal to 175, placing the bars with a step of about 44 cm.
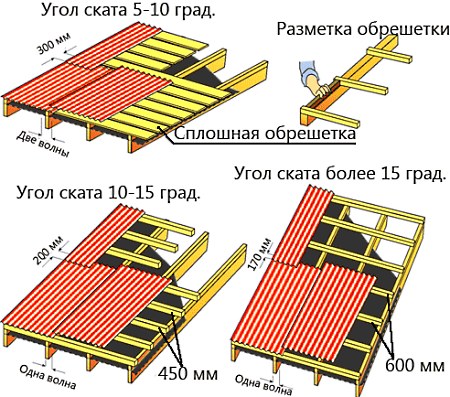

In the case of using another finish coating, the design of the crate also will also have to make changes. For example, Ondulin is recommended to lay on a solid crate, and rolled materials and soft tile Best combined with the base of plywood sheets. Be sure to follow the technologies for mounting the crate, designed specifically for your roofing material. Otherwise, the service life and in general the reliability of the roof can significantly decrease.
Laying finish roofing
The process of the roofing device will be considered on the example of the already mentioned slate. You can choose any material suitable for single roofing design and put it on the relevant technology. Sheets start mounting from a leeward side. The upper elements of the flooring should go to the bottom. Most often, the fastening begins with the fact that the slate's starter sheet is laid near the front-bottom sink, then another 2 sheet of the first row is placed, after which 2 sheets of the 2nd row and 1 sheet 1, etc. are laid out.
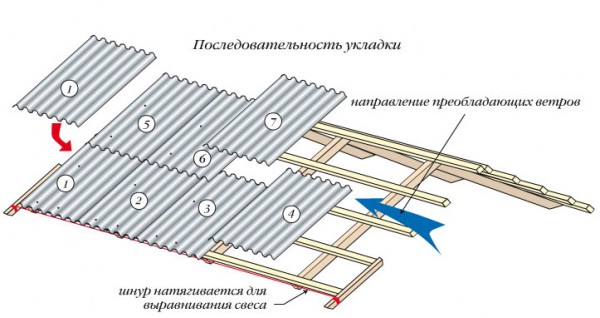

Make sure that the vertical backstage does not go beyond the boundaries of 120-200 mm. Standard horizontal leaf is equal to one wave. Sheets should be laid so that the lateral parts of the top layer slate as much as possible with the sidewalls located below the sheets. Corners slate sheet You need to cut, otherwise in the points of convergence of 4 sheets will be forged.
However, these angles are categorically not recommended. This can lead to a significant reduction in the strength of the material and the cracking of cracks. As a result, the service life of the roof will noticeably decrease. Corners can be trimmed with a disk saw or hacksaw. The same tools are used for cutting sheets. All sections are definitely painted.
Thus, there is nothing superpose in a single-table roof. Follow the instructions, do not forget the main rules and everything will definitely work out. Good job!
Video - a single-piece roof device with your own hands
Just a few years ago, a simplified version of the roof in the form of one slope was used only for auxiliary buildings (gazebo, barn, bath, garage). Now the owners of cottages prefer such a kind of roof for arranging houses, arguing their choice by practicality, installation speed, savings money.
However, the decisive factor remains the life of the structure, which depends on the quality of materials and a competently composed project. The connected link of this chain is a correctly calculated sloping roof slope. All nuances of the calculation, the selection and importance of which will be discussed in the article.
Roof components
But before proceeding with mathematical calculations, it is necessary to understand which components may affect the final result.
Its elements include:
- doom (serves as the basis);
- heat layer, hydro and vaporizolation;
- slinge system;
- roofing material.
In addition, it should be considered:
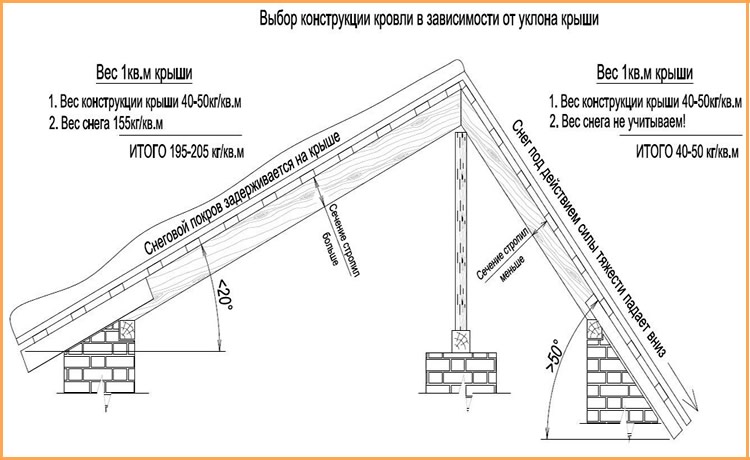
If, when calculating the optimal angle of inclination of a single-table roof, we consider all of the above factors, the owners will be able to extend the life of the construction, reduce the consumption of materials, thereby saving money.
Therefore, in regions with a large wind and snow load, it is recommended to create a roof design under a minimal bias, in order to ensure the stability of the building to the exposure to the external environment.
What you need to not forget when creating a rafter system?
The correct installation and assembly of each part of the roof is a guarantee of the reliability of the device for many years.
In the construction of the system, the rafter should take into account several important nuances:
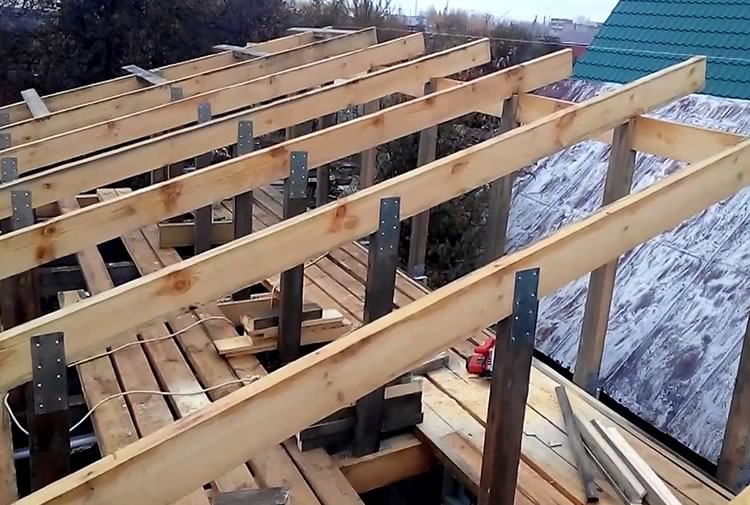
Important! In order to determine the correct size of the nests worth considering the cross section of the rafted. This will help avoid unnecessary gaps between parts of the structure.
Laying of crates, hydro and vaporizolation
The next step in creating a single-piece roof will be the manufacture of crates. The distance between the boards should not be more than 0.15 meters. Their styling is carried out strictly perpendicular to the rafter system.
The next layer will be the floorproofing material. It is advisable to do each strip from the roll to the other, and the joints of the joints are handled by a sealant.
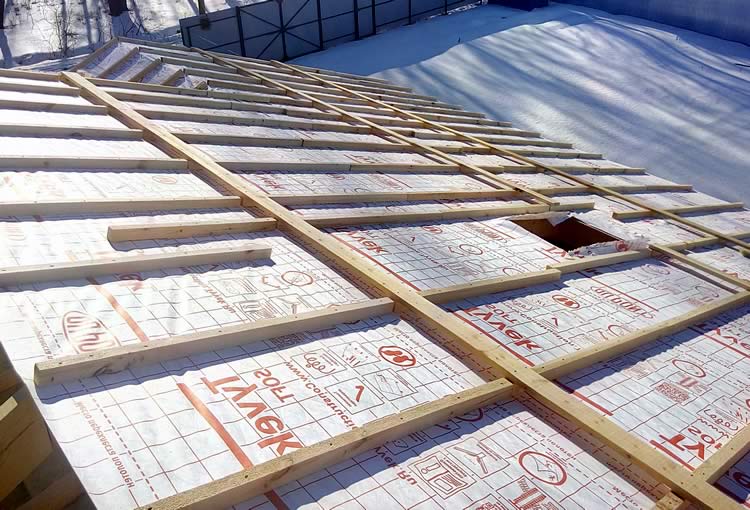
The final stages are the calculation of the angle of inclination and roof flooring.
It is important to notice, the number of rows of the crate depends on the size of the construction and the selected material.
Types of single roofs
The essential advantage of the structure is the presence of roof ventilation. It is emptiness between the layers of heat and waterproofing materials, thereby noticeably increases the service life of the structure.
And depending on whether the design has such a function or not, 3 types of roofs are isolated:
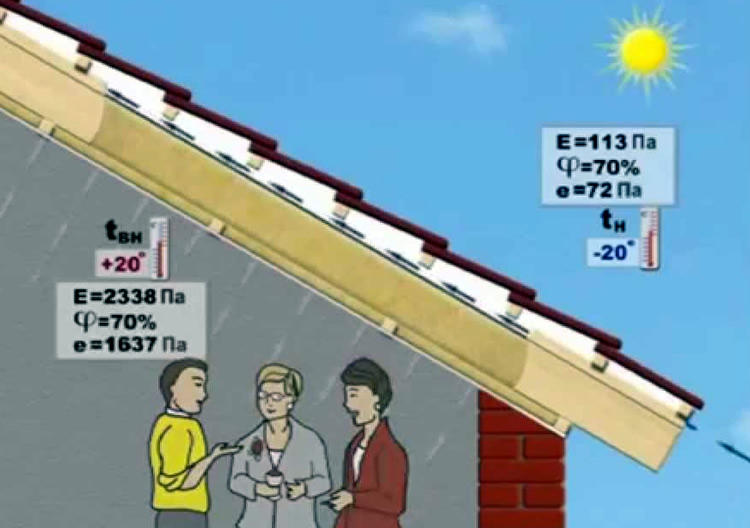
It is important to note that in the case of the first embodiment, it is possible to ventilate the roof on an ongoing basis with the help of holes made on the sides of the construction at the roof level.
What kind of requirements do not need to be forgotten?
Even at the stage of designing the building, it is necessary to familiarize themselves and take into account the norms of the current legislation relative to the important design parameters.
When erecting the upper part of the building as a basis, you should take an updated version of SNIP II-26-76 "Roof" from the SP 17.13330.2011. Where it is indicated that the slope flat roof Must be within 2-12 degrees.
But at the same time, existing standards do not give a clear distinction between flat and scope roof And specific requirements for the latter slope does not contain.
Therefore, it is possible to determine the type of roof and the angle of its tilt, given the selected material, the estimated load and the characteristics of the climate.
The optimal angle of inclination for different types of structures
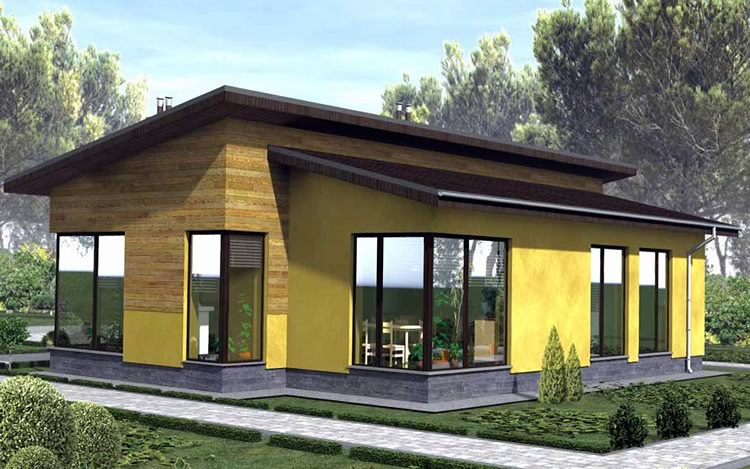
However, it is worth saying that a single-piece roof is not suitable for homes where attic or an attic floor is planned. Since one part of the building is much higher than another. If the attic is necessary for the optimal inclination of the roof will be the indicator of 30 0.
For builds such as a bath, a gazebo or veranda angle of inclination can vary within 10-15 0.
During the construction of the garage, the barn must take into account the difference in the length of the backup, so the value of 50-60 0 is allowed.
One of the ways to determine the optimal angle of inclination is the use of a building level with a coal mark. You just need to attach it to the rafters and calculate the value of the angle.
Effect of type of material at an angle of inclination
An important factor in determining the right position of the roof is the choice of material for the flooring. For example, applying soft roofThe inclined angle will be significantly less than when slate overlap.
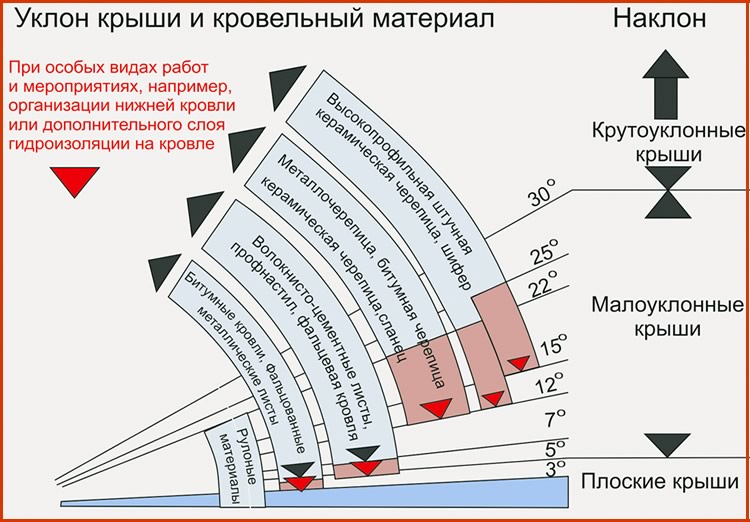
Ondulin and professional flooring
In the first and in the second case, the inclination of the inclination may vary in the range from 9 to 25 0.
In addition, the professionalist can be used if the roof of the building is at an angle of 5 0. With a slope of more than 10 0, the outlet when laying the material should be increased, and in the joints apply a sealing tape.
The prerequisite for the use of these types of materials is the presence of a permanent air exchange in the underlined part of the roof.
Slate
For this type of building products, the minimum inclination of the inclination is 20 0, the maximum - 30 0.
The magnitude of the angle depends on and what the nourish will be between the sheets. The more degree, the stronger each element is superimposed on each other.
In the case of a wavy slate, if the angle of inclination is in the range of 10 0, then the lamp is made solid. With the indicator above 15 0, the step ranges from 45 to 60 cm.
Metal tile.
When laying at an angle from 10 to 20 0, it is necessary to process all joints with a sealant. If the indicator is within 20-30 0, there is no such need.
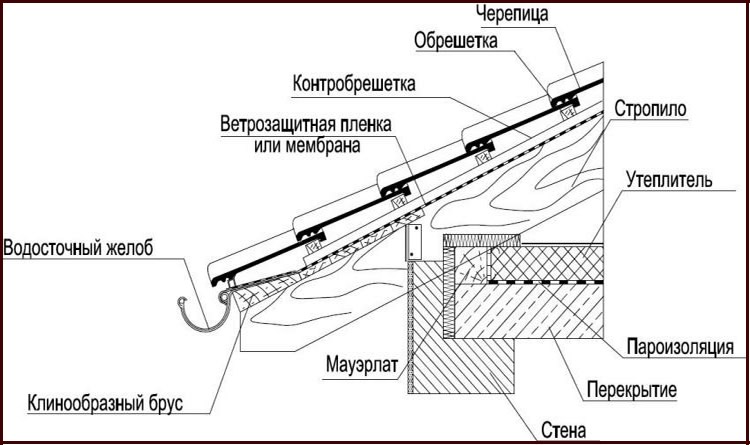
Other species
Flexible tile is used when tilting the roof at 11-18 0.
For a canopy of polycarbonate, an angle of 30 0 is considered to be the minimum slope, and the optimal figure of 50 0 is considered.
When using sandwich panels for roof flooring, it is necessary to stick to the minimum slope at 5 0. The option is suitable if the surface is made with a solid span without junctions. Otherwise, the angle should be at least 7 0.
Ceramic tile It is used if the roof angle is at least 22 0. But since the material has a lot of weight, for the flooring of single-table roofs is quite rare.
Calculation of the main indicators
To find out the exact magnitude of the inclination of the roof, you need to perform several mathematical actions that will not take a long time.
It should be remembered that the surface of the building will be rectangular trianglewhere the big side (hypotenuse) is the length of the skate.
LB - Slingel length;
A - suitable roof inclination angle.
The height of the wall from rafters to the skate (LC) is calculated as follows:
Tangent and sinus of the desired angle can be viewed in the Bradys table.
And to obtain a more accurate result, experts recommend to the height of the rafter to add the length of the rear and front sock.
All pluses and cons of a single roof
Among experienced builders There are adherents and opponents of this type of shelter of buildings.
In favor of this method, it is worth saying the following:
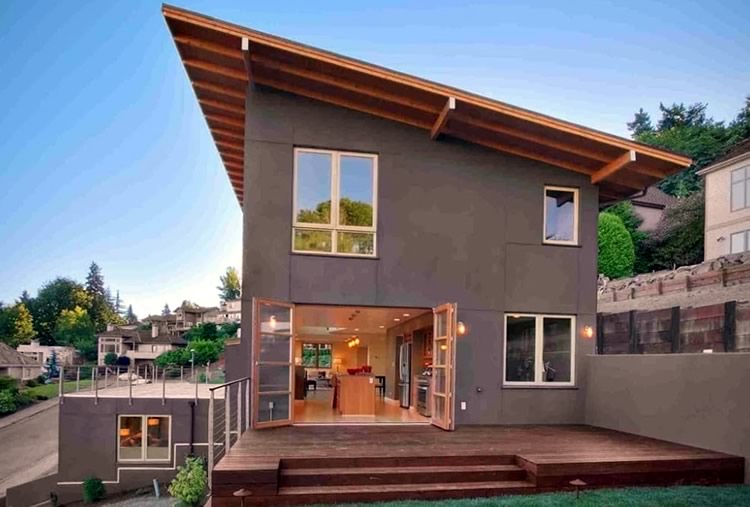
It is worth paying attention to the fact that the design of the roof does not allow to equip a cozy attic or a attic, because of which some owners refuse this method of laying the surface of the house.
Single roof is the most simple in the device type of roofs. It does not have any complex elements, it is installed on the bearing walls that have different heights.
Usually, such a roof is used in the construction of the surplus buildings: garages, baths, veranda, barn, but also often occurs during the construction of private houses and country houses. So, let's figure it out how to make a single-sided roof with your own hands step by step.
First of all, when building, you need to decide with an angle of inclination. The angle of inclination of the roof of the house will depend primarily on which roofing material you are going to cover it. For optimal corner The inclination will be 20 degrees, and the minimum bias is 8 degrees.
If you do less, the roof can simply fall under the weight of snow in winter or spring, which is especially important for the regions of Siberia. For metal tile, the minimum bias rises to 25 degrees. When a single-table roof device, this indicator rises for another 10, and is already 35 degrees. For minimum corner The inclination ranges from 18 to 35 degrees.
After determining the angle of a single-table roof, raise the front wall relative to the rear wall on the height necessary to obtain the desired degree, for this we will need to refer to some trigonometric formulas.
How to calculate a single roof
For clarity of the calculation of a single-table roof, we give a drawing:
tGA and SINA find the following table:
| Roof inclination angle | Tangent, TGA. | Sinus, Sina. |
|---|---|---|
| 5 | 0,09 | 0,09 |
| 10 | 0,18 | 0,17 |
| 15 | 0,27 | 0,26 |
| 20 | 0,36 | 0,34 |
| 25 | 0,47 | 0,42 |
| 30 | 0,58 | 0,5 |
| 35 | 0,7 | 0,57 |
| 40 | 0,84 | 0,64 |
| 45 | 1,0 | 0,71 |
| 50 | 1,19 | 0,77 |
| 55 | 1,43 | 0,82 |
| 60 | 1,73 | 0,87 |
Project creation
Despite the simplicity of the design before making single roof Houses make up the project. Knowing the necessary angle of inclination of the skate, calculated how one wall should rise above the other with the help of non-hard trigonometric formulas.
We give an example of calculating the height of raising the front wall LBC and the length of the LC lc for the home, the length of which is LSD \u003d 5 m, and the angle of the tilt of a single-table roof a \u003d 25 degrees.
- We determine the height of lifting the front wall LBC \u003d 5 x TG 25 \u003d 5 x 0.47 \u003d 2.35 m.
- Determine the length of the rafting leg Lc \u003d 2.35 / 0.42 \u003d 5.6 m.
Also, do not forget to add to the resulting length of the rafter foot of the background of the rear and front skes, which will serve as the protection of the house from atmospheric precipitation. The length of the soles take 0.5 meters, you can take more, but no less. Total, you need to add another 1 meter. So, we obtain: lc \u003d 5.6 m + 1 m \u003d 6.6 m. The calculation ends, you can start further work.
Design and device
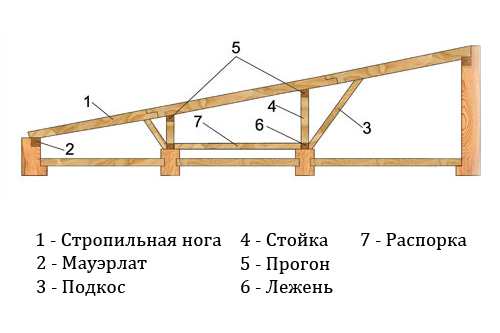
Design of timidated
A single-piece roof is considered the simplest type of roof, it has two points of support, two divergent walls, the difference in the heights of which sets the slope slide. It consists of:
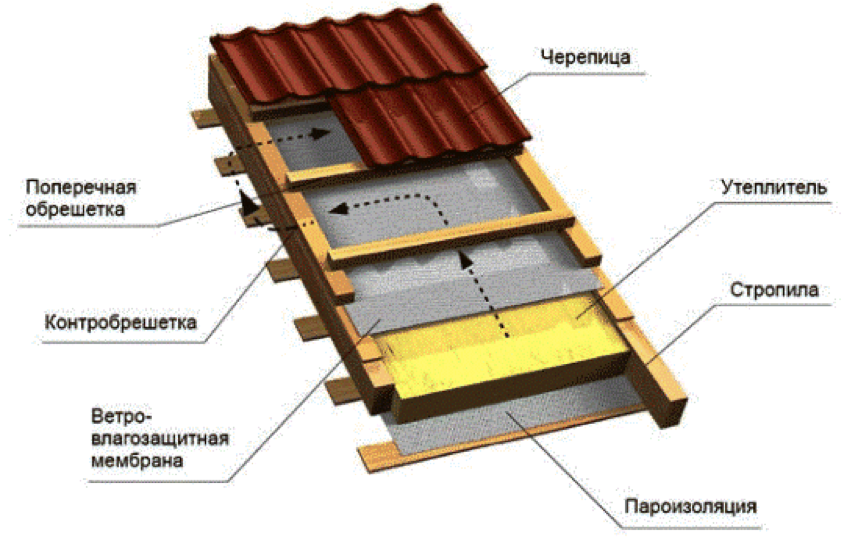
Composition and features of the rafter system
The rafter system is fully manufactured from the tree. Experienced roofers recommend using dry wood of coniferous rocks, pine is perfectly suitable. Before building a single roof of the house, all elements of the rafter system are pre-treated with antiseptic and antipiren. It is better to choose smooth sawn timber, without bitch and chips, to work with them much easier. The rafter system consists of the following parts:
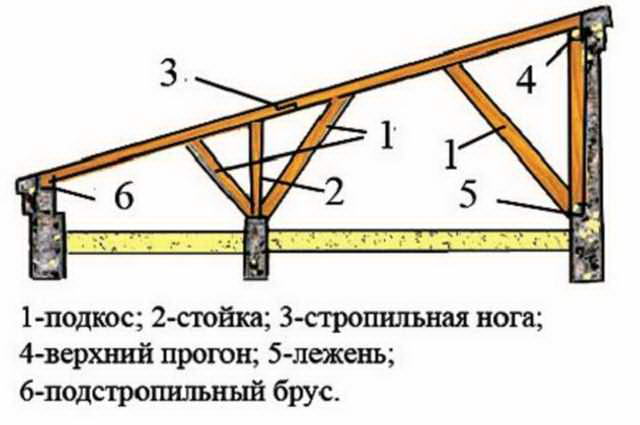
Slinge system
- Maurylalat. Thick, strong timber cross section 150x150 mm, acting as a base on which a single roof is based on. Mauerlat distributes the load from the rafting system, transmitting it to the foundation. It is fixed flush up the top of the wall on the anchor bolts. The place of attachments are calculated in such a way that it does not coincide with the plots of the sinking legs. No need to "remove" with the number of holes, as they reduce the strength of the Mauerlat. Before the mount, waterproofing the upper part of the wall with the help of a folded twice of the runneroid is carried out.
- Stropile legs. Smooth, durable bars forming rocks. They are attached to Mauerlat or to the carrier walls. The end of the rafters form the rods, if the lengths of the legs are not enough, extended with the help of the kills. The distance between the support elements is determined taking into account the width of the roofing material, usually 60-120 cm.
- Obsek. The lattice or solid base that the roofing material is laid. The solid crate is made of moisture-resistant sheet plywood, it is used if a single-row roof is covered with shinglace, rubberoid or ondulin. The lattice case is stuck from the unedged boards attached perpendicular to the rafters.
Types of rafter systems
The roof of a single-piece roof of the house looks like a half-part two-tie, so the structure of the rafter system of these two species is very similar. I use three varieties:
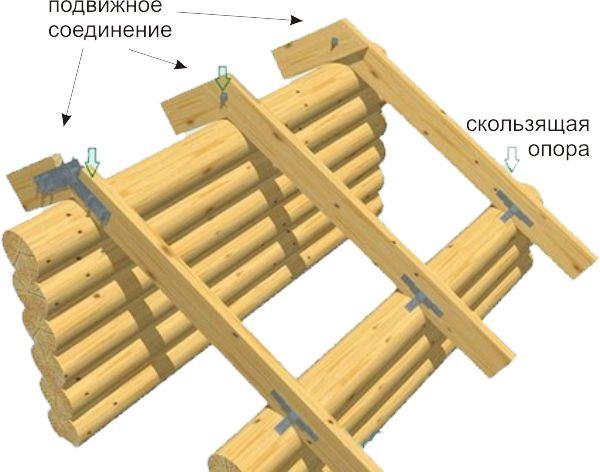
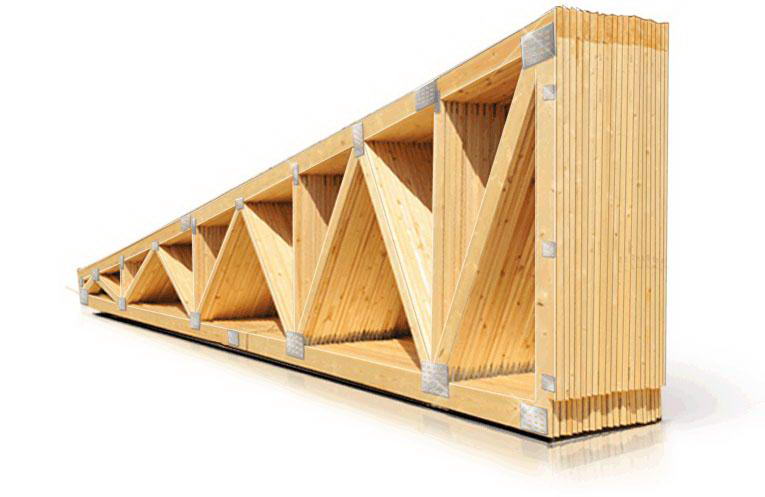
Mounting process
After examining the device of a single-table roof, it will be easy to build it with your own hands. Start with the calculation and purchase of the necessary building materials, and then act according to plan:
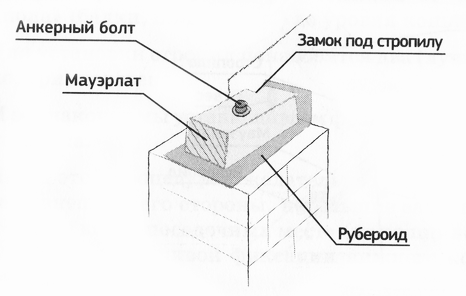
Advantages and disadvantages
Like any invention of humanity, a single roof of the house has advantages and disadvantages. The advantages are counted:
- Availability, low cost of materials for roofing.
- Ease of design and construction speed.
- The design and device has a good wind resistance and atmospheric precipitation.
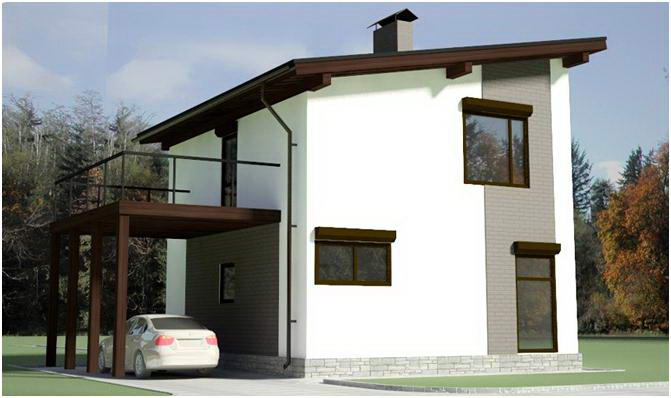
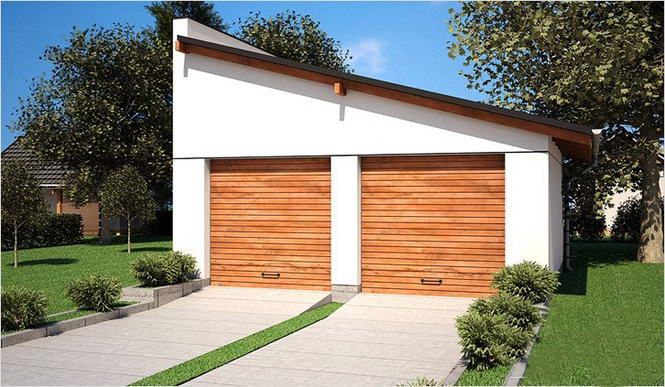
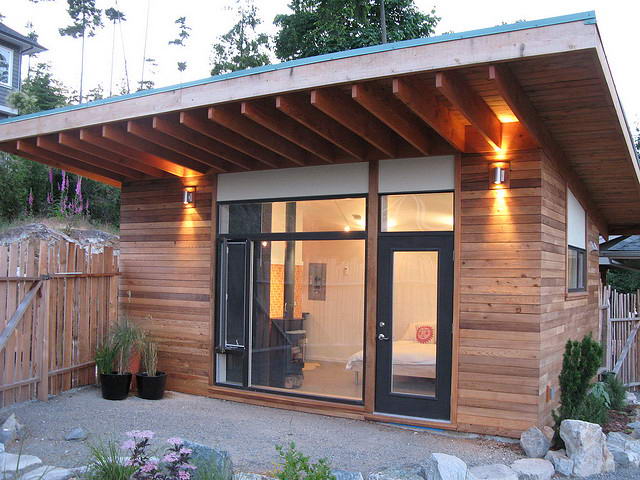
Spent building
But calling a few minuses that have no other structures:
- It is impossible to equip an attic or attic space.
- Low degree of thermal insulation.
- Nearby appearance.
In a word, the disadvantages of a single-bedain roof flow out of its advantages. What makes it an optimal option for surplus structures, deprives the possibility of wedging a residential building. However, the practicality of this design has been proved by the years of the right service, and whether to do it or not, to solve only you!
Video instruction




