Company " Optimal Construction»Carries out a full range of works on the design and construction of turnkey private houses.
Fast cost calculation
We offer discounts and guarantee the quality of services
We provide assistance in choosing materials
We work with large and small customers
Consulting, on-site visit - free of charge! (Moscow and Moscow region)
The specialists of the Optimalnoe Construction company will help you realize your dream from scratch! We will draw up for you an individual project of a private house, help with the choice of materials, finish a depressive long-term construction - our services are universal and suitable for absolutely any customer. We will go through the difficult path of building a private house from the very beginning, from design to the ceremonial commissioning of it. Free professional advice throughout the entire work!
The construction of a turnkey private house should be trusted only by professionals, because the construction of a large structure is a multi-stage process that requires certain knowledge and great experience. An integrated approach will help to avoid confusion and completely eliminate the occurrence of errors.
We use only high-quality materials approved by the customer and progressive technologies in our work, we comply with all building codes and regulations of SNIP. You will not have any problems with your neighbors, on whose site snow falls from your roof due to illiterate design, or with regulatory authorities, eager to get "their piece of the pie" on the basis that the house was not built according to the rules.
Our company carries out construction of reliable, safe and durable houses in Moscow and the Moscow region. We have vast experience and offer affordable prices.
The types of houses we build
Turnkey private house construction
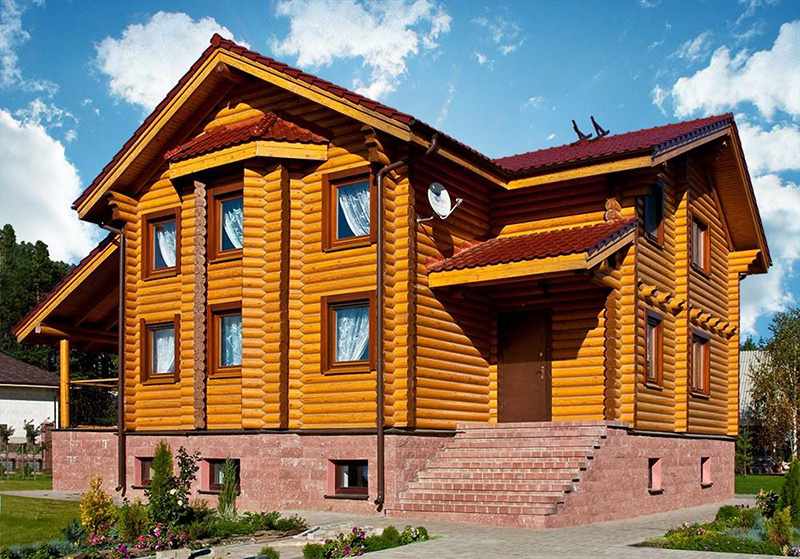 The construction of a private house is a complex multistage process that requires wide and narrow specialists. By ordering a full range of services in our company, you will not only save cash, but you will also be insured against various mistakes.
The construction of a private house is a complex multistage process that requires wide and narrow specialists. By ordering a full range of services in our company, you will not only save cash, but you will also be insured against various mistakes.
We have extensive experience in the construction of turnkey private houses in Moscow and guarantee the quality of our work. You will not need to look for dubious contractors to perform any, even the most simple jobs - we will do everything ourselves from the construction of the foundation to the improvement of the local area! The scope of work includes:
- Collection and preparation of documentation
- Development of an estimate
- Erection of the foundation
- Construction works
- Roofing
- Facade device
- Supply of engineering communications
- Interior decoration
- Landscaping and landscaping
Having drawn up a construction contract in our company, you will never regret your choice, and more than one generation will be able to enjoy the comfort!
Stages of building a private house
The construction of a private house or cottage is always carried out in stages. The order of work is determined by specialists and cannot be violated - it is not so much a construction scheme as a technical feasibility: for example, the roof is equipped already on a finished building, and it is simply impossible to change the stages in places.
Design
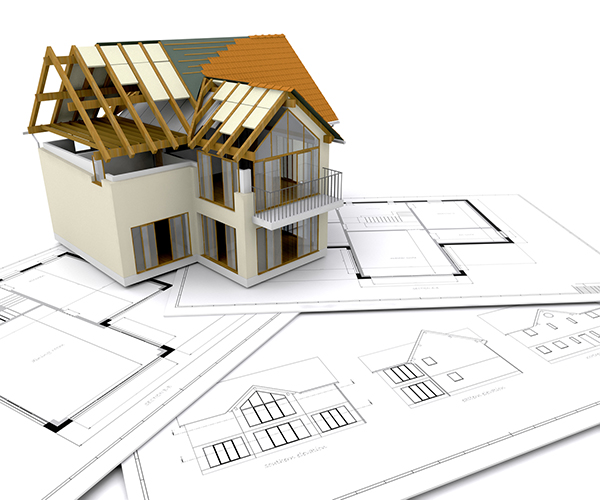 Designing a private house is the first stage of construction. We draw up an individual project for each customer, which takes into account all the wishes of the future homeowner. The main advantage of custom design is flexibility and full compliance with customer requirements.
Designing a private house is the first stage of construction. We draw up an individual project for each customer, which takes into account all the wishes of the future homeowner. The main advantage of custom design is flexibility and full compliance with customer requirements.
In the draft design, all the details of the future construction are indicated: the type of roof, the facade, the materials used, engineering systems and other elements of the house. The price for an individual project of a private house depends on the area and number of storeys of the building, the number of interiors and other factors.
In the design process on the site, the location of the house and outbuildings, already planned or possible in the future, is determined. In most cases, the house is located in the depths of the site, away from common road - this allows you to significantly reduce the noise level. Some, on the contrary, prefer to leave a place behind the house to install a greenhouse, organize a small vegetable garden, etc.
After that, the location of the interior of the house is determined. At this stage, it is important to take into account the source of heat - if you plan to heat the house with gas or diesel, you need to allocate a separate room in which they will be located heating boilers... For a fireplace heating system, an additional mini-foundation is usually arranged - weight overall design can be up to 500 kg. Cottages are usually multi-level, they include rooms for a sauna, gym and even a pool.
Why is an individual project of a private house better? As everyone knows, the average area of \u200b\u200bland plots is no more than 6 acres, on which you need to place not only a house, but also various structures: a bathhouse, a barn, a garage, a greenhouse. Having located the house according to the standard project in the chosen place, other buildings may simply not fit. Building codes dictate their own rules:
- The distance of the house along the foundation line to the roadway is at least 3 meters
- The distance between the house and the neighboring plot is at least 3 meters
- The distance between the foundation and the gas main is at least 2 meters, etc.
An individual project will make it possible to embody any fantasies, taking into account building codes, this is precisely its main difference from the standard typical one.
Foundation, walls, roof - the main elements of a private house
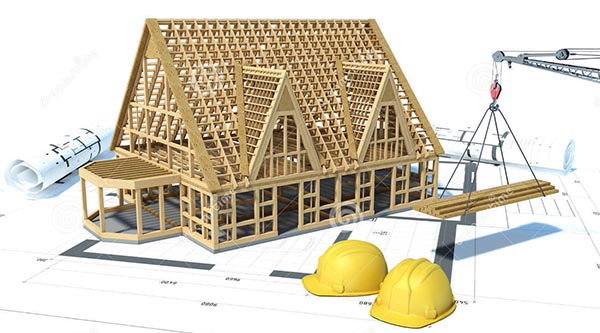 The foundation is the most important stage in the construction of a private house. The foundation is the foundation on which the whole house "sits" firmly and steadily.
The foundation is the most important stage in the construction of a private house. The foundation is the foundation on which the whole house "sits" firmly and steadily.
Its construction is quite costly and many are trying to save on the cost of services. Savings can be disastrous:
- Illiterate workers can violate the required norms and technologies, which ultimately will lead to the destruction of the foundation, and with it other elements of the house will begin to collapse: walls will start to collapse, the roof will bend, and the worst thing: these consequences are irreparable, that is, the house will have to be rebuilt on a new foundation.
- Saving on the type of foundation is the most destructive. The choice of the foundation is made on the basis of various factors: the type of soil, the type of house (frame, timber, stone), etc. For example, a massive stone house requires a monolithic strip foundation, the location of this type of house on a shallow pile foundation not produced due to the large mass of the structure. As a result, the whole structure is skewed and destroyed.
By contacting our company, you can be sure of 100% quality of all materials and the use of modern safe technologies. All work on the construction of a private house in Moscow and the region is carried out by certified specialists with many years of experience and knowledge of all building codes.
The walls are erected from the material approved by the customer. Each type of material has its own advantages and disadvantages:
- Wooden houses are "natural", there is no dampness and humid air, and the walls "breathe"
- Foam block houses are warm and build quickly
- The brick is durable and does not require a facade
- Frameworks are the most inexpensive, and with proper construction they are in no way inferior in quality to beams or logs.
- Monolithic reinforced concrete houses are durable and reliable
The installation of the roof is carried out after the house has shrunk, otherwise the seams may be damaged, which ultimately leads to the appearance of leaks. The same applies to the decoration of the house, both inside and outside. Wooden houses are especially sensitive to shrinkage.
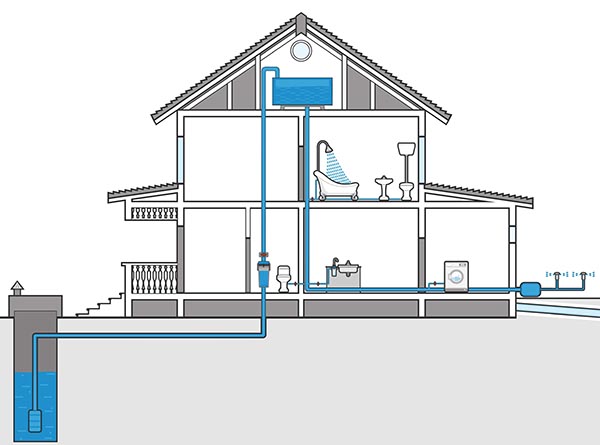 Modern houses are not at all like ordinary village huts. They have everything you need for maximum comfort and year-round residence: light, heat, water, sewage and even ventilation.
Modern houses are not at all like ordinary village huts. They have everything you need for maximum comfort and year-round residence: light, heat, water, sewage and even ventilation.
Engineering communications are designed based on technical feasibility. So, in the absence of gas along the border of the site, it is simply pointless to plan a room for a gas boiler. Electricity is available in the overwhelming number of settlements, including various horticultural associations, so in the absence of gas, you can consider the possibility of installing an electric boiler. Water heating is carried out using modern water heaters (boilers), water is supplied to the house by creating plumbing system from a water source (well, well), well, and the sewer is connected to a septic tank.
Thus, the engineering systems of a private house are almost completely autonomous, this does not apply to houses and cottages with centralized heating and other communications. It is important to purchase exceptionally high-quality equipment and components, because the service life of the entire system depends on them.
Interior and exterior decoration of a private house
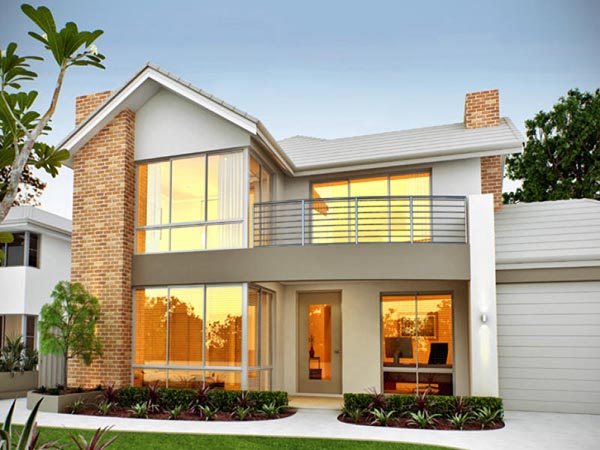 The facade is the face of the house, so its choice must be taken seriously. However, the facade not only forms the individual appearance of the building, but is also a cladding that hides a thick layer of insulation.
The facade is the face of the house, so its choice must be taken seriously. However, the facade not only forms the individual appearance of the building, but is also a cladding that hides a thick layer of insulation.
Houses made of gas silicate blocks have a porous structure with many air bubbles, they perfectly retain heat and do not require insulation in most climatic zones. Other types of houses, including wood and stone, must be insulated. To save the internal area of \u200b\u200bthe house, the insulation is applied to the outer walls, and a ventilated facade is mounted on top of it, or cladding is made with siding, clapboard, decorative bricks and other finishing materials.
TO interior decoration start after all construction works... The most optimal is to order services for the construction of a private house on a turnkey basis - in this case, there will be no problems with interior decoration. So, the installation of engineering systems for heating, water supply and sewerage is carried out in parallel with the work on interior decoration.
Calculation of the cost of building a private house
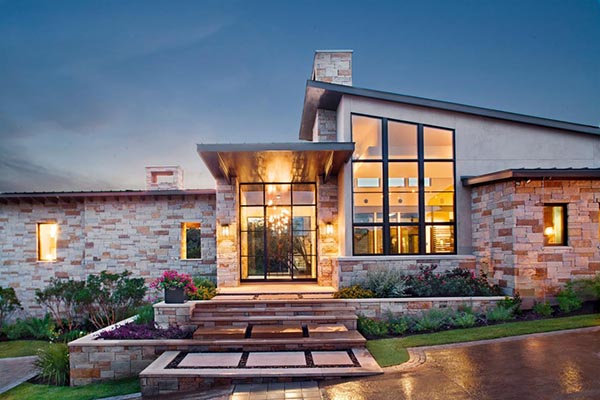 When calculating the construction of a private house according to an individual project, important factors must be taken into account, including not only the cost of materials, but also the cost of work.
When calculating the construction of a private house according to an individual project, important factors must be taken into account, including not only the cost of materials, but also the cost of work.
The foundation eats up a significant part of the budget. The most economical - columnar foundation, its cost is about 1,000 rubles per m2, but it is only suitable for light houses. Pile-screw foundation depending on the length of the piles, it will cost from 3,000 rubles per pile. Monolithic slab foundation from 4,000 per m2, and the most expensive is a strip deep foundation from 6,000 rubles per m2. In the latter case, when building a house with an area of \u200b\u200b80 meters, you will need to pay about 500,000 rubles for the foundation.
The cost of a box made of walls is also quite expensive. One of the most expensive materials is brick, for construction two-storey house 6x8 will require about 150,000 rubles only for materials.
Foam blocks are more affordable - they are light enough, which affects the total cost of delivery and work, and more affordable. The construction of the walls of a one-story 6x8 house will cost approximately 50,000 rubles. A house of the same size from a bar will take about 70,000 materials. Frame houses cost the cheapest, but this does not mean quality at all, just a special technology is used, where the walls are filled with insulation.
The roofing device can be made from various materials: metal tiles, shingles, roll welded materials, galvanized steel, etc. The cost is calculated taking into account all the work: the arrangement of the lathing, filing of overhangs, installation of ridge, installation of gutters, as well as taking into account the complexity of the roof structure. So, a roof made of metal tiles will cost from 800 rubles per m2.
In addition to construction work, you need to take into account the costs of preparing the land plot, installing floors, landscape design... All costs for the purchase of materials and construction work are indicated in the construction estimate.
Build a new house or buy a ready-made one?
 Many residents of megalopolises and small towns dream of life outside the city: instead of noisy and dusty streets with a huge number of people, they imagine soothing pictures of country landscapes and quiet streets with an abundance of greenery. Having made the decision to move out of town, future homeowners face a new choice: whether to build new house on an individual project or buy a ready-made one?
Many residents of megalopolises and small towns dream of life outside the city: instead of noisy and dusty streets with a huge number of people, they imagine soothing pictures of country landscapes and quiet streets with an abundance of greenery. Having made the decision to move out of town, future homeowners face a new choice: whether to build new house on an individual project or buy a ready-made one?
The answer to this question is obvious to everyone who has ever encountered construction. Of course, it is always better to build your house, taking into account your own wishes and requirements, which will be not only convenient, but also recognizable. Driving past the cottage villages, everyone probably noticed how all the houses look alike, like twins, you can't even boast of such a house in front of your friends - there is no trace of individuality.
However, the construction of a turnkey private house according to the project is more reasonable for another reason. When buying a ready-made house, the client sees only the outside - the facade, roof, interior decoration. And about what quality construction Materialswhether they are laid according to technology - he does not even suspect. Very often, such negligence turns into time-consuming work: you need to disassemble the facade, caulk the walls (if the house is made of wood), because the builders did not bother themselves with such tasks, to move the roof due to uneven shrinkage in case of violation of the technology - all the problems cannot be counted.
Entrust the construction of an individual house in Moscow and the Moscow region to the specialists of Optimalnoe Stroitelstvo! We carry out all types of work, carefully control each stage of construction, and guarantee quality. With us, you will receive your dream home within a clearly agreed time frame and you will be able to enjoy the fascinating country life for many years.
Big choice finished projects... All types of work from foundation to finishing. Low prices - we build affordable houses. 15-year warranty.
Design and construction of turnkey houses on the best terms
Have you been dreaming about life in a cozy cottage for a long time? Do you want to relax in your own summer cottage in the summer? The KatrinStroy company will fulfill your wishes! We are engaged in the design and construction of private (country and residential) houses and turnkey cottages in Moscow and the region.
During our work, we have thoroughly studied the needs of customers. The employees of our company will not only solve the issues related to the construction of the dwelling for you, but will also help to properly equip the site. You can order a bathhouse, a gazebo, landscape design services from us.
The construction of elite and inexpensive country houses and "turnkey" cottages is carried out using traditional and modern technologies... During our work, we have implemented dozens of projects of mansions made of bricks, wood (logs and beams), foam blocks and other materials.
Advantages of the KatrinStroy company
The KatrinStroy company is engaged in the construction of cottages and summer cottages on really favorable terms. The construction of houses is carried out according to individual and standard projects. In the first case, you purchase a mansion with unique architectural solutions and unsurpassed convenience. Choosing more affordable standard projects for the construction of cottages, houses for cottages on a turnkey basis, you get the opportunity for reasonable savings. In accordance with your wishes, we will make any changes to the ready-made solutions.
Why do dozens of clients prefer KatrinStroy? We offer:
- the most low prices... The presence of our own production of lumber and cooperation with decent suppliers and contractors allow us to reduce the cost of building houses, cottages, baths and gazebos;
- transparent terms of cooperation;
- the ability to assess the quality of work performed at any stage of construction;
- reasonable terms and their strict observance;
- guarantees for all types of work up to 15 years.
Do you want to buy or build a cheap house? Order a call back on the website, and KatrinStroy employees will help you make your dreams come true!
5 years of work on russian market is a good, objective indicator of stability and success based on consumer confidence. it the trust we deserve, firstly, our high professionalism, and secondly, openness and honesty: we fundamentally stand on the position that mutual benefit is better and more reliable than any deception. Based on the interests of the Customer, our designers perform all the necessary calculations taking into account a reasonable savings; any, even a typical project country house adjusted to the needs and tastes of its future owner. We go to meet all his wishes - until they suffer quality and reliability... Then, if necessary, we explain and convince with exact figures in hand. We demand that foremen, foremen and workers follow the working drawings, high qualifications and labor discipline. The houses built by us meet all the necessary requirements of quality and reliability standards. And we we always answer for their work. If we ourselves see our errors or the Customer has any complaints about the construction, then we honestly understand the situation, admit and correct our mistakes, try not to evade responsibility, but to do what is best. Main stream our company's activity is the design and construction of country houses in the Moscow region. You can order the project as " summer cottage"and a private house, which will be intended for permanent residence. Design and construction of a private house for permanent residence with interior decoration and connection of engineering systems is the most common option. Design and construction company " Private house» carries out the whole range of works related to low-rise construction, from the design and construction of stone and wooden country houses to the laying of engineering communications and performing the functions of a general contractor. This means that we undertake both the individual stages of design, construction and decoration, and the entire cycle of building a turnkey house, from the design stage to finishing and installation of engineering systems. However, we are convinced that it is more convenient and profitable for the Customer when he is responsible for the entire cycle of work. one reliable company: in this case already on early stages design and construction manages to take into account the features associated with finishing and engineering, thereby avoiding many inconsistencies and alterations, and there is always someone to ask for mistakes. On the website and in the office of the company, you will be offered a variety of typical projects of wooden and stone country houses, convenient, practical and architecturally interesting. But we, nevertheless, put an emphasis on the construction of individual projects , because we believe that your own house should have its own unique face, created by its owner with the help of the specialists of the "Private House". The Private House company is responsible for high quality our projects and houses built by us. For houses built both according to standard and individual projects, it is given guarantee for a period of three years; for engineering communications - one year. We do not pursue a low price, sacrificing quality, we do not participate in the competition: "who builds worse, but cheaper." For us more important reliability and durability. The houses we have built will serve for many decades without requiring major repairs. We find most a convenient, simple and beautiful way to solve the problem, without losing common sense on the way. As a matter of principle, we let you get acquainted with the work only once a day. We know exactly how everything should be arranged, taking into account your wishes. We saw all corporate values \u200b\u200bin the grave: our work takes exactly as much as is required to obtain the best result. You will not find anything superfluous in our works: they are executed neatly, and the space-planning decisions are logical and understandable. Our projects contain comprehensive information. Simply because we exist according to one and only rule: "For others, as for yourself"... It is difficult to give an unequivocal answer why people trust us with their homes. We have other ways to achieve the goal, which means that you will definitely get the desired result. One thing we know for sure: we will work as we see fit.
Design
The design of a private house begins with the creation of a draft design. The draft design of a country house is drawn up in the form of an album, which contains plans, facades, sections of the house and its binding to the site. Such an album is required to obtain a building permit from the local administration. In order to start building a house / cottage, a preliminary design is not enough. A detailed description of all details is required, indicating the dimensions and materials used, as well as the calculation of the structural elements of the house. Full informationrequired for construction is contained in the working draft of the house. It is important that the working project of a country house is made individually and taking into account the cost of construction, otherwise, as, for example, a foundation project, you will receive a "typical" foundation on which you can build a ten-story house. The architectural and structural parts of the project should be supplemented with a project of engineering systems and, preferably, a design project for finishing - only in this case it will be possible to avoid inconsistencies and alterations.
Private house box construction
The construction of the house box includes the construction of the foundation, external and interior walls houses and bringing it under the roof. Errors made at this stage of construction are difficult, expensive, and sometimes impossible to correct.
Construction of houses and turnkey cottages in Moscow and regional.
Cracked walls, sagging ceilings, condensation in the insulation, peeling wallpaper - these are only a small part of the problems that arise due to a frivolous attitude towards this stage of construction. If by the time the box is erected at the house you do not yet have a project of engineering communications, then you should discuss the project of the house with specialists in engineering systems in order to provide all the necessary openings and channels for pipes and cables, ventilation ducts, the location of the chimney, etc.Installation of engineering communications
Modern house it is impossible to imagine without a heating, water supply and sewerage system, power supply systems and low-current networks, ventilation and air conditioning systems. Engineering systems inside the house depend on the availability of external engineering networks... The availability of electricity and gas is especially essential. Heating a house in the presence of gas is much cheaper than using other types of fuel. As for water supply and sewerage, the lack of centralized external networks is not a problem, they can be easily made autonomous. When designing engineering systems and building a private house, one should not save on the quality of materials for distributing water and electrical networks: on the quality of pipes, fittings, cables, wiring accessories. The savings may be small, and the consequences will cost a lot of nerves and money.
Private house decoration
According to modern standards for heat retention, it is possible to do without external wall insulation only for houses made of foam blocks (foam concrete and gas silicate) and porous ceramic blocks. Wooden and brick houses require insulation. therefore exterior decoration a modern house is very often associated with the insulation of the outer walls. The most common and proven methods are “ventilated façade” and “wet façade”. In the first case decoration Materials they are attached to the curtain structure of the facade, in the second - the insulated walls are plastered over the insulation. Insulated walls can also be bricked. The interior decoration of a country house is started after the thermal circuit is closed and a stable temperature and humidity regime has been established in the house. Finishing work inside the house is often intertwined with work on the distribution of utilities. Therefore, it is convenient when these stages of cottage construction are performed by the same company. Call, write and order from us!




