Interior doors are designed to separate two interior rooms. Depending on what premises they delimit, allocate the parameters of the openings, the door of the door, the opening methods, the presence decorative elements and geometric canvase parameters. Standard box size in each case can be different.
Domestic door blocks There may be a width of 60-90 cm (depending on the single or double-handed doors), and 1.9-2 m. Such norms, taking into account the box, are fixed by Soviet Gostas for typical buildings.
European single-door single parameters: height - up to 2.3 m: width 60-90 cm (in the bathroom - 55 cm). For a bivalve - width of 1-1.8 m. At the same time, if the door with the same sash, the width of the canvas will be 0.7 m, with different dimensions - 0.6 and 0.8 m.
The box can be included or present a set of bars that need to be assembled immediately before installing the door. In thickness, it can be 1.5-4.5 cm, and this means - the width of the opening should be twice the width of the canvas. The same rule applies to height, taking into account the presence or absence of a threshold.
Standard dimensions interior doors With a box according to Euro standards, it is often indicated in modules (one module is 10 cm). If M21 is written on the labeling - the door height is 2.1 m. What options can be found on the modern market shown in the table in the photo.
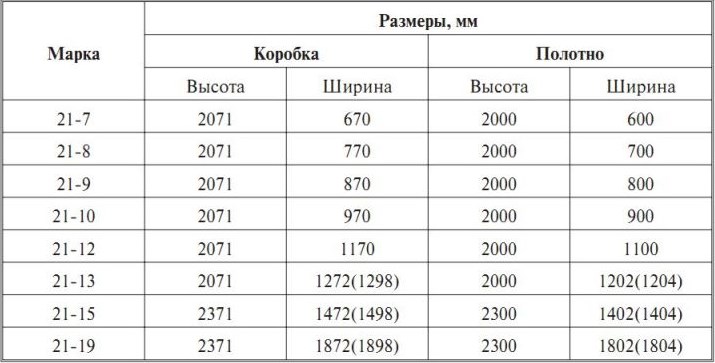

If you make measurements yourself, it is necessary to take into account the requirements of SNiPs: the door should open in such a way as not to overlap access to other rooms or passages. In addition, it is necessary to consider in advance what material will be the door (plastic, MDF, wooden). In some cases, it is more expedient to expand the opening itself and order the doors for non-standard sizes with another radius of disclosure, for example, if the cloth closes the furniture or entrance to a number of the room. Here it is more profitable to install a telescopic door.

How to determine the desired size
With the help of a plumb or level, the verticalness of the slopes, measuring them on both sides, and having spent the horizontal line, are width. Height measured OT. higher Point On the floor to the horizontal, behavior from the angle of the opening.
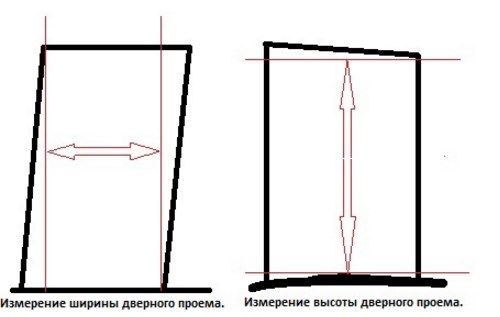
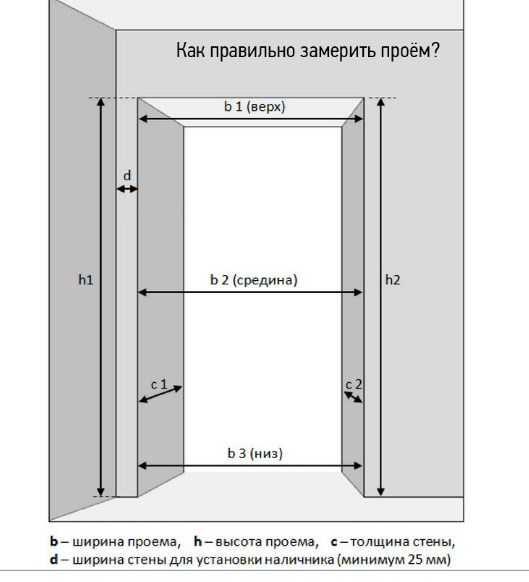
The depth of the opening is measured on both walls and from above. On all sleeps, measurements are made at the top, bottom and in the middle. With unvented old door, determine the thickness of the box and the parameters of its protrusion beyond the wall.
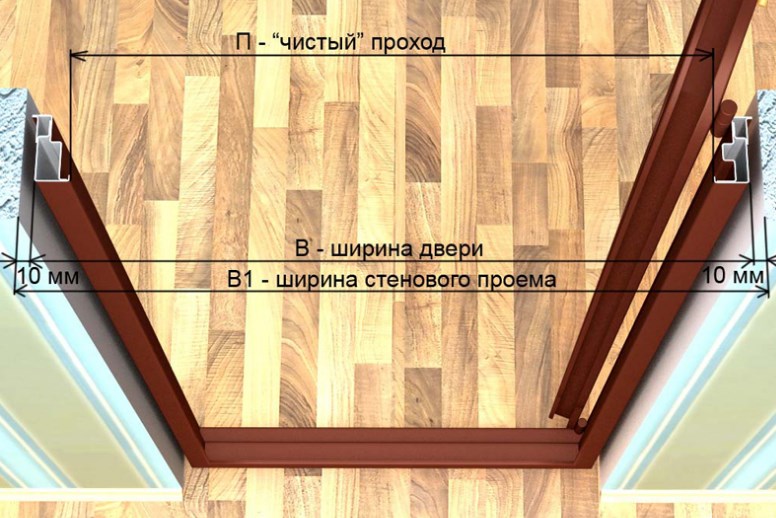
Standard and non-standard sizes
Regulated heights of interior canvases: 190-200 cm. They are used for openings in 194-203 cm and 204-211cm. The door in 190 cm is produced with a width of 55 or 60 cm. For cloth 20 cm - 60, 70, 80, 90 cm and bivalves, width - 120, 140, 150 cm. The width of one sash is 60 cm, the second may be such same or 80, 90 cm. Conditional dimensions table Further.

What do the doors to choose the GOST normal. The living room requires a double door. Width 60 cm of one sash or 40 and 80 cm, which in sum gives 1.2 m. Height - 2 m with a depth of 7-20 cm.
In the living room you can install a door with dimensions of 80x200 cm, at the same depth of the opening. The kitchen: 70x200 cm, and for the bathroom - 55x190 cm or 60x200 cm, the thickness of the wall - 5-7 cm.
If you need a door of non-standard sizes, you have to make an individual order. For the price, it will be 25-40% more expensive. The increase in cost can be expected at extraordinary designer solutions (stained glass windows, forging, bas-reliefs).
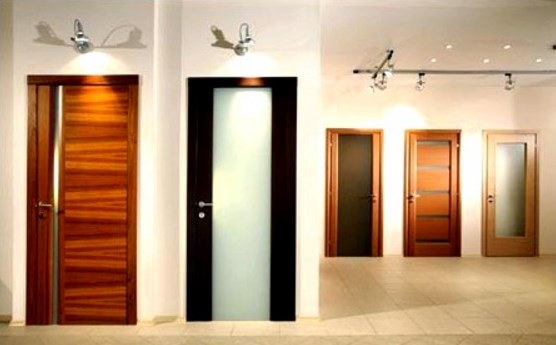
Before you purchase the door, the size of the opening is simply necessary. The fact is that the gtos of past times was adopted standard height In 2 m. But modern producers are focused on new parameters in 2.1, 2.2 and 2.3 m. However, not all new buildings are erected according to these standards. It is important to remember that if the door is more open, the situation is corrected, but if less, nothing can be done.
If the housing is high ceilings, interior doors should also be higher than standard sizes. Here, expenses for individual order can not be avoided. Therefore, the sizes of future canvases with a box and the mechanism of their opening should be calculated at the stage of rough repairs. And what model to install, choose the owners, based on the comfort of the opening.
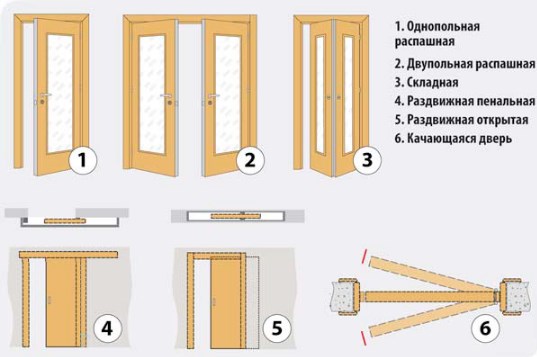
To determine the height of the opening, it is necessary to decide - the doors will be installed without a threshold elevation or with it.
As an example, we take the following parameters: in height - 2 m, in width - 0.8 m, the thickness of the box is 0.03 m.
Calculation of the width of the opening: 0.8 + 2x0.03 + 2x0,015 \u003d 0.89 m. Here 0.015 m - indicate the approximate amount of the gap, which is needed to align the box relative to the slopes.
In the absence of a threshold, the width calculations are: 200 + 3 + 1.5 + 1 \u003d 205.5 cm (2.055 m). In this case, 1 cm will be needed for the lumen left under the door. In the case of a threshold, 1 cm is added to its height. Parameters that are needed for the door: 0.89x2.055 m.
Material for door
Plastic is the easiest - up to 5 kg. Such a door will not be able to cause serious injuries when opening, if the other person is behind it. She will not cause harm to people with disabilities or children. Applicable for public premises: bathrooms, kitchen, dye, as well as for children or bedrooms.
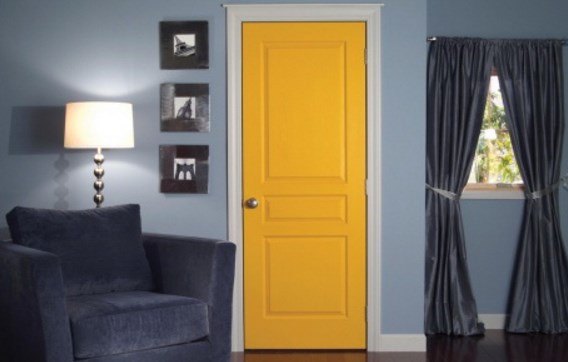
Glass interroom door can weigh up to 19-23 kg. It is usually installed at the entrance to the living room or delimit the space in the kitchen on the work area and the dining room.
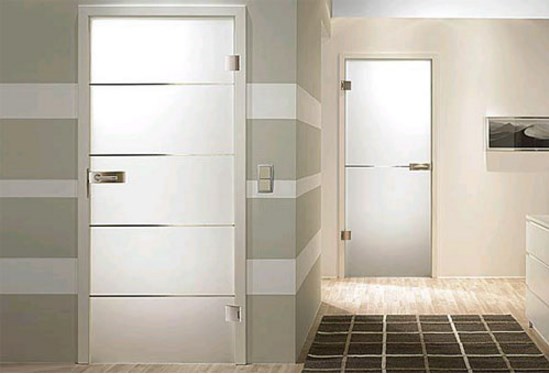
Wooden doors are the most severe - 26-45 kg. Such models are suitable for cabinets, libraries. Stained inserts - for living room or dining room.
Choosing, from which the door will be made, and which it will be sizes, you need to know the characteristic of the partition: what is done and whether the carrier is.
If you do not want to overpay for non-standard interior percentage doors 20-50, then you need to decide in advance with the doorway.
It is necessary to repel from the doors you like, the diversity of which is capable of satisfying even the most arrogant taste. Basically, the doors produce standard size: 2 meters high and 60, 70 width, and 80 cm. Less frequently found standard with a width of 40, 55 and 90 cm. And 1.9 meters high. The thickness of the door boxes may vary in the range of 1.5-4 cm.
Table of standard sizes of openings
Depending on the room, a typical door size can be applied.
So usually put:
- in the bathroom and toilet height of the opening is usually from 1.9 to 2 meters, 55-60 cm width, depth 5-7 cm.
- in the kitchen height 2 meters, width 70 cm, depth 7 cm.
- in the bedroom or living room, the height of the doorway will be 2 meters, the width is 80 cm. And the depth is from 7 cm. up to 20 cm.
- if the door to the bedroom is two-sided, then only the width will change: it will be either 2 * 60 cm., or 40 + 80 cm.
After plastering and alignment of the walls, the depth of the doorway will increase accordingly.
These dimensions of doorways are very difficult to overestimate. After all, if you have not taken into account them in our calculations, you may face the problem when your door box does not fit in the opening. And after all, not every opening can be increased, sometimes it is impossible, due to the features of the layout or wall design. If it is a carrier wall, then you will also come across a number of difficulties.
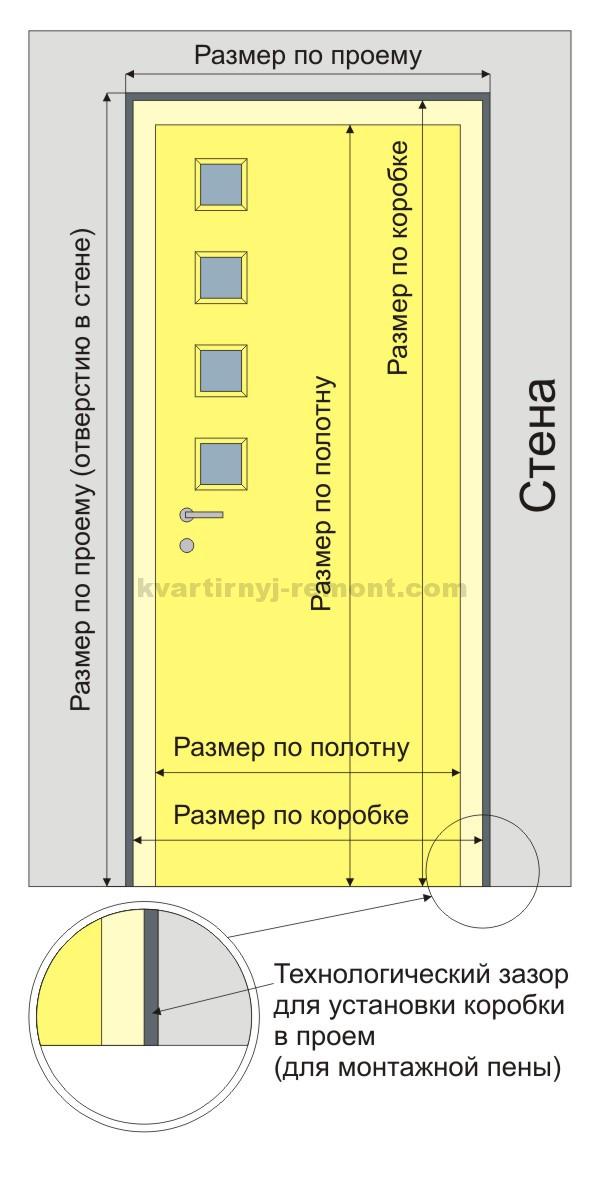
Even a simple wall of drywall is not easy to reduce due to transfer metal profiles. In this case, you will have to overpay for non-standard dimensions of the interior door.
It also happens the opposite situation when the doorway is much larger than the door. Here you also overpay specialists when installing the door, for the narrowing of the opening.
An unpleasant situation may occur when as a result of a decrease, the platband will not be able to close the hole in doorway. In this case, you will need to close the unclosed sections of the wall, glue the wallpaper or lay the tile. Well, if the room is not yet pissed, and if it was pissed, you will have to transfer everything.
Therefore, at the stage of the project, you need to decide on the dimensions of the doorways, then you do not have to overpay for non-standard doors or redo the opening.
What you need to know to calculate the doorway:
- height and width of the intended door
- thickness door box
- box width
- width of mine
- the box will be with or without a threshold.
Suppose you need a door with dimensions 2 by 0.8 meters and a thickness of 2.5 cm. To calculate the dimensions of the doorway, it is necessary to add box sizes to the size of the door, plus the mounted gap from 1 to 2 cm. On each side.

In the figure, the on the doorway is presented with a doorway with a door and dimensions. According to these data, we can easily obtain the width of the opening 800 + 30 + 30 + 10 + 10 + 4 + 2 \u003d 886 mm or 88.6 cm.
You can find out the width of the box on the site of the manufacturer you liked the doors.
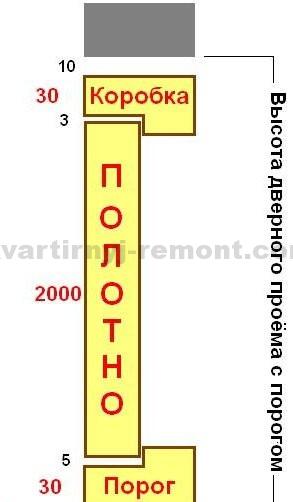
- with the threshold 2000 + 30 + 30 + 10 + 5 + 3 \u003d 2078 mm. or 2 meters and 7.8 cm ..
- without a threshold 2000 + 30 + 10 + 5 + 3 \u003d 2048 mm. or 2 meters and 4.8 cm ..
Pay attention to the fact that the most often occurs the thickness of 7.5 cm. And therefore many manufacturers are preferring exactly this size.
If the wall is thicker or thinner, then you will need to install a good or cut box along, respectively. Without these operations, you will not be able to install the platband and the door will look much worse.
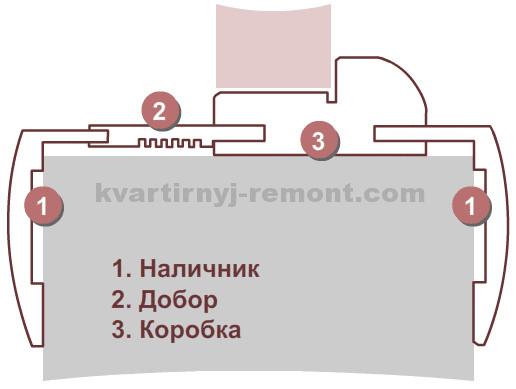
Naturally, these operations will lead to the appreciation. Which, by the way, can be installed on your own.
The thickness of the opening is measured at least three points. With small discrepancies, it is ordered simply a box with a good. If you have a thickness of the wall different, then the box or good is cut off on the wedge, given the curvature of the wall. Do this in order for the platband as close as possible to the wall.
See the thematic video on the openings for interroom doors.
These articles are also viewed.
Interior doors separate space of 2 adjacent residential premises: bedrooms and living room, children's and common room, kitchen and corridor. Depending on the requirements delivered to the work, they may differ material, geometric dimensions, transparency, opening method and external design.
The material of the clip is determined by its strength, durability, a possible design and an external impression. The convenience of passage depends on geometric dimensions.Consider what parameters interior Operactions Will be most convenient and what width and height of the canvas is recommended by the standard.
Requirements Standard
The size of the passes between the rooms is less than the entrance to the house or apartment. In accordance with the requirements of the standard entrance door It should not be less than 80 cm, while it is more convenient to use the entrance with the web at least 85 cm.

For the passes inside the room, the requirements for ensuring the release of the whole family (in an emergency) are not set. Therefore, their width may be less and amount to 60, 70, 80 or 90 cm. At the same time, the width of 60 cm is not always convenient: through such a passage it is difficult to carry furniture, a musical instrument, a washing machine or a kitchen refrigerator.
Yes, and the passage itself through the narrowed opening is not always comfortable. What size canvas will provide free passage and furniture making? The recommended convenient width is at least 80 cm. Therefore, the interior doors are less than 80 cm wide.
An alien entrance to the bathroom involves restricting moisture from domestic premises in residential rooms. However, it is necessary to take into account the standard dimensions of the washing machine (minimum 40x55 cm, a maximum of 60x65 cm). A small width often does not allow you to make an acquired device inside the bathroom. Therefore, the entrance to the bathroom in modern design is received from 80 cm.
Pass to the kitchen in some apartment houses It does not always correspond to modern kitchen furniture, refrigerator sizes and dishwasher. Therefore, sometimes kitchen openings have to be expanded to install the cloth with dimensions of 80-85 cm.
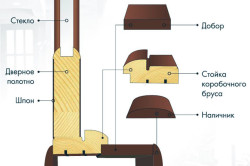
Figure 1. Device of interroom door.
The standard thickness of interior doors is 75 mm. Under this thickness there are passages to most rooms in high-rise houses. In individual construction there are deviations. For example, when erecting a thin plaster from drywall, the wall thickness may be less than the designated 75 mm. In this case, it is necessary to increase the thickness of the opening at the place of installation of the door frame.
Other differences in the wall are possible. For example, the wall thickness is greater than the thickness of the finished box. Then set so-called dobors - additional boards, increasing the thickness of the clouds for all opening (Fig. 1).
What are the interior doors?
The main requirement for interior doors is to be comfortable and maintaining the design of the room. Convenience design is determined by 2 factors: the size of the entrance and the severity of the canvas. Swinging canvas indoors can be made of various materials:
- wood;
- plastic or PVC;
- recycled tree: MDF, chipboard, fiberboard;
- glass.
As a rule, exterior doors must ensure reliability of protection against hacking, so they are performed from heavy material (wood, metal). Interior doors do not require such costly investments, they can be light, transparent, thin. It is possible to expand the geometric size to 1 m, then the execution material must be lightweight (for example, frame doors from MDF).
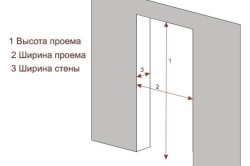
Easy material provides the convenience of opening the web and will not require the installation of additional devices that make it easier to swallowing it (as often do for heavy street structures).
Wooden interior doors made of solid material - the most difficult version of the passage between rooms. Their advantages: an attractive design, pleasant sensations from the natural tree, the impression of an expensive interior. This is the most expensive way. The recommended width of the doors of solid wood, providing free sprinkling without additional devices, is 80 cm.
Most of the canvases are made of recycled wood. In everyday life, they are also called wooden. Such doors have a frame of wooden bars and a covering of a recycled wood (MDF, chipboard). Outside, they are sealed with a film or paper that imitating any desired surface: oak, pine, marble. The weight of such a canvase is significantly less than that of solid wooden structures. Their width may be 1 m if desired.
Dimensions of interroom opening
Standardization of canvases and openings is designed to accelerate the construction of high-rise houses. Projects of apartment buildings provide the same dimensions of interroom doors throughout the house. Unlike high-rise houses, in the private construction of cottages, small houses Dimensions are often not standardized. Their width and height are determined by the owner's preferences, and not the requirements of the standard. Possible variations of external parameters require individual manufacture of doors.

If you live in an apartment building, interior passages you have the same size. Installing a lodge cloth for your residential space will cost cheaper than for individually ordered doors.
To determine what standard width And the height of the canvas will suit your way, it is necessary to carry out the following measurements: the width of the opening (without a brick, from bricks to bricks) and height (excluding the threshold and thickness of the box).
These measurements are convenient to perform when the old material is completely dismantled. Then they will be the most accurate.
Calculation of the width of the opening for the standard canvase
To buy and install a standard door, the necessary dimensions of the opening will be folded from the width or height of the web, the width of the box and the technological space for installation. The parameters of the box are determined by its workload (weighing the finished door). Standard interroom box (or lodge) has a width of 25 mm on each side (depending on the material and severity of the door). It provides high-quality mounting of the door leaf to a jamb and aesthetic design of the edge of the wall.

The thickness of the mounting gaps is 15-20 mm on each side, they are designed to fasten the jetty to the wall and reject the irregularities of slopes. Additionally, the gap thickness between the canvas and the box, which provides free closure of doors and hanging the loops. It is 2.5-3 mm on each side or 5-6 mm in the amount for 2 sides.
The height of the threshold (if available) is equal to 15 to 25 mm. In the absence of a threshold between the blade and the floor, the slit is left of the same height. All values \u200b\u200bare reduced to the same measurement units (more often than millimeters).
Calculation of the width of the opening for the standard width of 80 cm (800 mm):
800 mm + (25 + 25) mm (lodge) + (20 + 20) mm (mounted clearance) + 5 mm (total clearance for free linse in the box) \u003d 895 mm. Rounded up to 90 cm.
Calculation of the height of the opening of the canvas height 2 m (2000 mm):
2000 mm + 25 mm (lodge) + 25 mm (gap between the floor and door or threshold) + 20 mm (mounting gap at the top) + 3 mm (for free door entrance in the brief) \u003d 2075 mm. Rounded up to 2 m 8 cm.
That is, to install the finished door, the opening should be wider than the cloth by 10 cm and above 8 cm.
If, on the fact of the measurements, the entry parameters exceeds the width and height of the canvas much more than 8 and 10 cm, then the correction of the opening is necessary, its narrowing to ensure high-quality ridge mounting. Dimensions may exceed estimated values 30 mm on each side. With such differences, the gaps can be filled with mounting foam.
If it is necessary to expand the openings, it is performed after dismantling the old canvas and the brown. It is important to know whether the wall is capital or it is commonless, not carrying responsible loads. Interior doors in capital walls often have sufficient width. Seasonality, as a rule, are distinguished by passages in partitions.
The construction of standard dimensions facilitates the subsequent installation of doors, makes it possible to install the finished canvase, which significantly reduces the total cost of the door design and speeds up the repair.
When, the main thing is to pay attention to - these are their dimensions. After all, in order to perform its functions, they must clearly in the opening, or in other words, have suitable parameters in width, height and thickness. Unified established standards that all manufacturers must adhere to, are not defined. But there are construction norms based on which are made. Therefore, the width, height and thickness of the door directly depends on these indicators for the doorway.
Sizes of the canvas
Relying on the dimensions of the doorway, domestic producers can be in the range from 550 to 900 mm. European products can be in width 600, 700, 800 or 900 mm.
In apartment buildings, as a rule, the size of the opening, which means the doors, differs depending on the purpose of the room.
- Width 550-600 mm is usually done for the door to the toilet and the bathroom.
- The opening of 700 mm is built at the entrance to the kitchen.
- 800 mm doors separate residential premises.
- The cloth of 900 mm wide is often installed as the second door at the entrance.
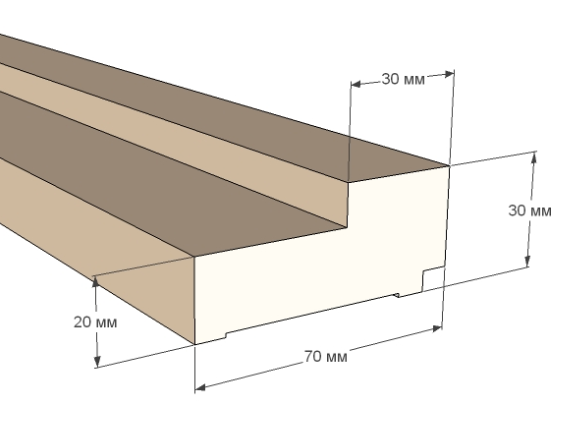
The most common thickness of modern doors can lie within 35-40 mm. But deviations are possible both in one and the other side. It is influenced by the types of products and the material from which they are made. So, the thickness of sliding structures can be only 20 mm. And the canvas made of wood can reach up to 50 mm.
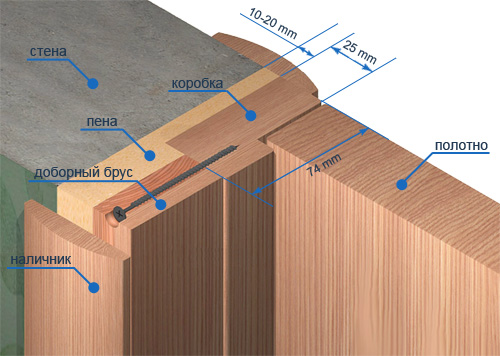
Door heights for a few more decades ago could have two values: 1.9 or 2 meters. Today, due to the use of various styles and design solutions, the parameters offered by manufacturers can reach 2.1 and even 2.3 meters. We consume 2 meters in height, and in Europe 2.1. It is worth noting that in lately Designers and builders are increasingly based on overseas norms.
Box sizes
Doors can be sold along with a finished box and accessories or without it. It is a P-shaped design and mounted around the perimeter of the opening, helping to fix the cloth with accessories. Standard for interior doors will differ from each other, and depend on the magnitude of the door canvase. Therefore, it is better to buy the door assembly with the ready-made box, fittings and platbands.
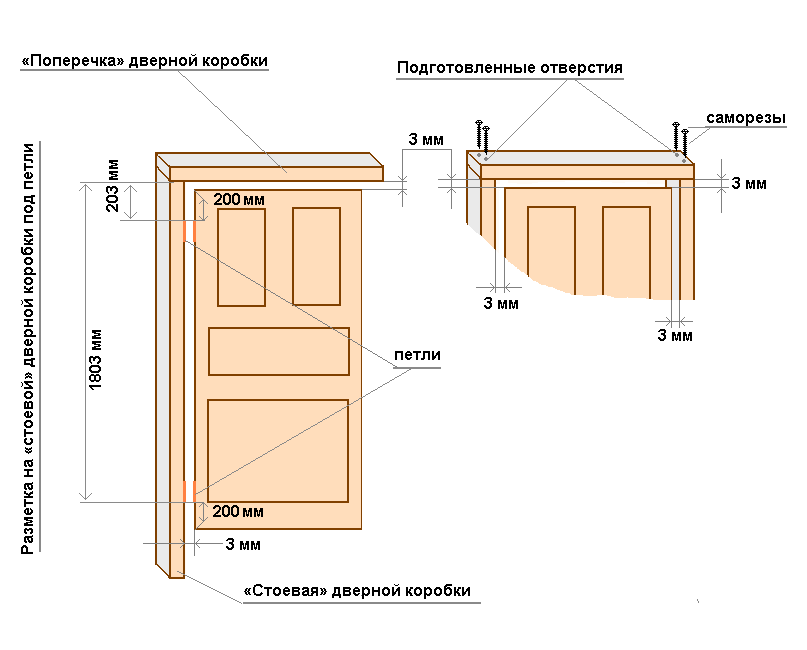
Made a door frame from bars, which may differ in parameters. Their width ranges between 15 and 40 mm, but values \u200b\u200bof 30-35 mm are considered optimal. With their observance, the reliability of the entire design and the long service life is ensured.

The thickness of the box must match the thickness of the wall. This value is important because it should not exceed the width of the opening in which the installation will be made. For brick walls The standard thickness is 75 mm, and for wooden - 100. If the design is narrower, then you will need to use special challenges. And the box, in size, more than the wall, carefully and securely fasten it.
When collecting the box manually, to determine the size of vertical racks, the height of the web and the thickness of the horizontal strip, the mounted gap and the magnitude of the ventilation gap or the threshold are taken into account. The size of the horizontal part is determined on the basis of the width of the door.
Dimensions of openings
Knowing the standard dimensions of interior doors with a box and fittings, you can easily determine the width of the opening in the construction of walls and the construction of partitions. To do this, a double width of the interior door of the interior door and the value of the assembly gap on both sides is added to the width of the web. It is usually 15 mm. For example, 800 + 30 * 2 + 15 * 2 \u003d 890 mm.
Height is calculated in a similar way. For the door without a threshold, it will be 2000 + 30 + 15 + 5 \u003d 2050, where 5 is the value of the mandatory gap in the lower between the web and the floor for the air exchange. If necessary, it can be increased to 10 mm. And if the house is supplied with liquefied gas, then the gap should be at least 15-20 mm to provide good ventilation. If your door has flames, then the height of the opening is determined by adding the height of the threshold to the size of the canvas, the width of the box and the mounting seam.
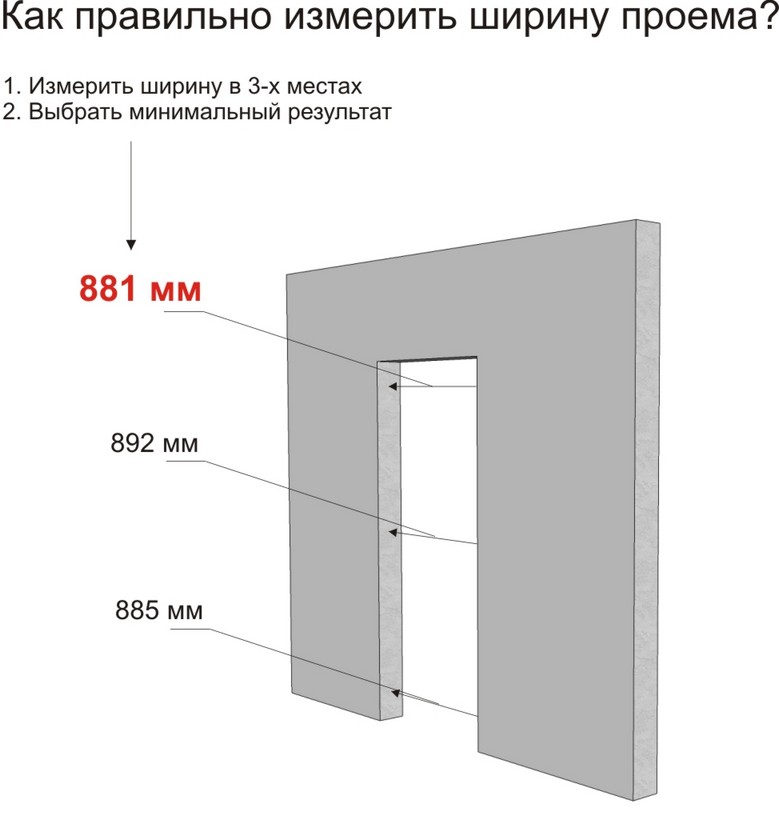
Conversely, knowing the standards are easy to calculate the width of the door leaf for existing openings. For example, for opening 900 mm, you need a door of 800 mm. It is calculated so: 900-15 * 2-30 * 2 \u003d 810 mm. And unnecessary 10 mm will be successfully hidden under the platbands.
Calculating the sizes, it is desirable to add a gap value, which is recommended to leave between the box and the door of the door. But since it is only 1-2 mm, then with coarse calculations, it can be not taken into account.
Double doors
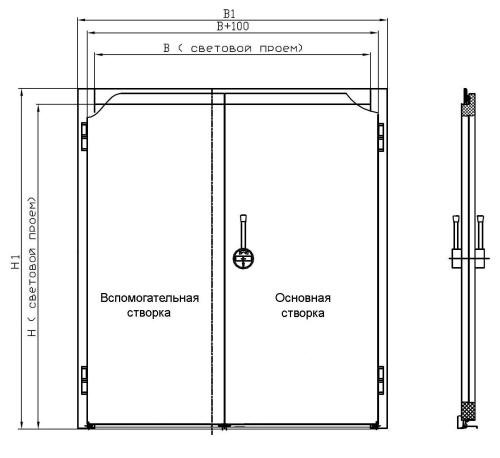
The above values \u200b\u200bare applicable to single-stove structures. Bivalve interior doors are often installed at the entrance to the living room. Their standard width varies in the range from 1 to 1.4 meters. At the same time, bivalve types of doors may have different or identical sizes of individual halves. For example, a 1400 mm width product may consist of two parts of 700 mm or one 600, and the second is 800 mm.
Doors with hidden box
Interior doors with a hidden box have several advantages over usual. But the price of such structures is an order of magnitude higher. The same applies to the requirements for the size of the finished opening.
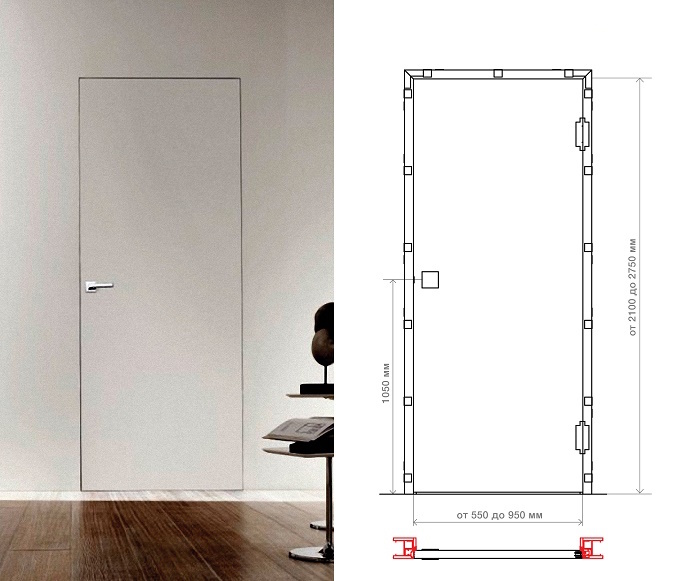
Dimensions of the opening must strictly meet the requirements of the doors manufacturer. The wall should be flat vertically. A deviation is allowed only to a meter of height. The thickness of the walls should not exceed 80 mm. The optimal value of the width of the assembly clearance is 17-20 mm plus / minus 10 mm. In some models of products with a hidden box, deviations are not allowed at all. The clearance under the web should be ideally equal to 4.
Doors to order
The variety of dimensions of interior doors with a box and fittings offered by manufacturers is very large. But despite this, there are often situations that none of the outputs are suitable for an already existing opening. In this case, it is possible to either correct it so that the width and height decreased or increased to the necessary, or order the doors of non-standard parameters.
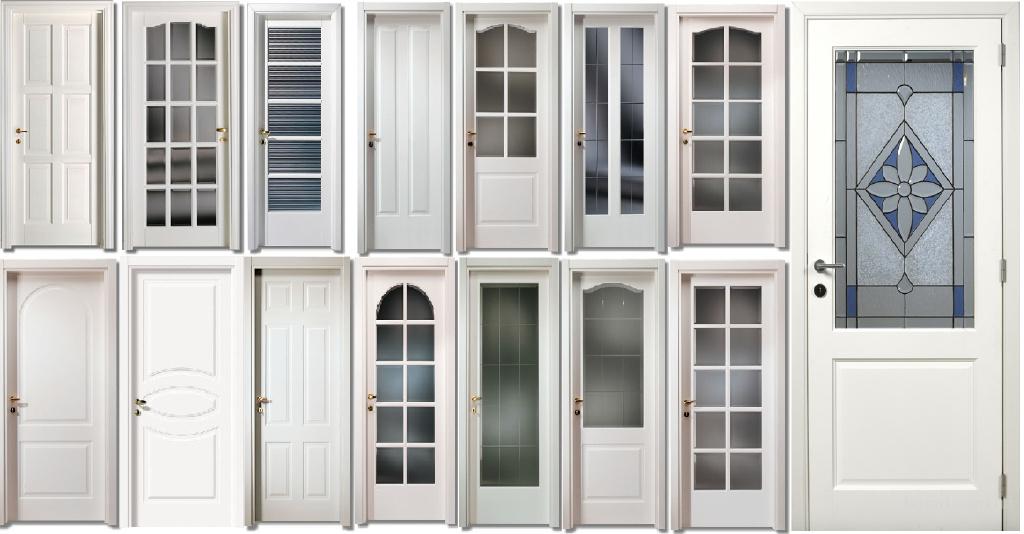
It is much more expensive to make doors to customize the doors of individual order. But such a step will make it possible to embody non-standard ideas.




