In accordance with the construction norms, enclosing elements of flat and scanty roofs - Parapets must be protected from precipitation. For this, special shaped details are used - galvanized steel aprons, whose task is to remove the water with a flat surface of the fence. The second function of this uncomplicated part is to cover the upper end of the insulation of the insulation of the hinged system.
Galvanized steel parapets on the roof
Varieties of iron aprons
This product, in shape similar to the letter "P" (if you look from the end), is manufactured for each type of roof individually, after measurements. For this, 2 types of material applies:
- traditional roofing galvanized with a thickness of 0.3-1.2 mm;
- the same, with polymer coating from polyester under the color of the facade of the building.
 Pharmacy of galvanizing with polymer coating
Pharmacy of galvanizing with polymer coating The second option is preferable, since the painted metal element will last longer and give appearance Facade Completion. Depending on the tasks being solved, such types of aprons are applied:
- Normal, flat top and side plums of the same length. As a rule, put on inclined parapets shelter roofsWhere water flows along the fence.
- Single, with different lengths for mounting under a slope.
- Double with the same plums for any types of roofs.
- The same, with curly elements for moisture removal (drippers).
All products at the bottom of the tump are equipped with fasteners, so that water does not flow immediately on the wall. An apron with additional drippers on the sides allows you to take moisture even further from the wall, when the rain drops are "sliding" by the wind.
Manufacturing technology
Metal shaped element It is done quite simply: leaf or roll steel is placed and nuts on the machine according to the dimensions. To determine them, the parapet is measured at the place. If the front system is fixed from the outside of the wall or the warming "wet" method is fixed, the thickness of this "cake" is added to the width of the fence so that the apron overlap both construction constructions.
When markup, the magnitude of the upper part of the element is always taken into account. For its compliance with the width, not less than 10 mm is added. Another 5-7 cm must be added in the case when the apron is mounted on a wooden or steel frame (subsystem).
The length of the shaped part depends on the initial size of the sheet or the steel roll. In the manufacture, it is important to select the required number of aprons covering the roofing fence along the entire length, taking into account the inserts of 30-40 mm. The height of the side tump is made individually, but usually lies in the range of 60-120 mm.
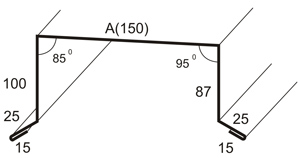 Typical sketch - parapet scheme
Typical sketch - parapet scheme Methods of mounting elements
The aprons are installed on parapet in two ways:
- muffd up directly to the concrete plate by means of dowels, scored in plastic plugs;
- mounted on a subsystem from wooden bars or steel profiles.
Directly to the concrete is allowed to mount flat parts covering inclined fences. Installation is conducted from the bottom of the skate to observe the correct nesting of the elements on each other. For tightness under the head of the dowels, rubber washers are put.
Subsystems are mounted on flat parapets In order to provide the necessary bias of the apron towards the roof. As a rule, metal brackets with inclined corners are used, which screws the shaped part. The brackets are attached to the plane anchors, and the inclined corner is joined with them with rivets.
Such elements of the subsystem are placed along the entire length of the fence in approximately 0.5 m. The number of roofing screws is 2-4 pcs. On each bracket, depending on the width overlap. At the places of turns of the parapet, the aprons curb at an angle of 45 °.
Previously, parapets were built on buildings for beauty, now the need for their presence is spelled out in GOSTs. If you briefly describe this architectural element, the parapet on the roof is a fence, whose task is to protect the building from precipitation and climatic influences, as well as perform a protective function for people on the roof. Constant improvement of design requirements made this design by another opportunity to decorate modern buildings.
So, the fastening of the parapet is the requirement of standards, but it does not apply to all buildings. This type of protective element must be installed on houses with a height of more than 10 meters, while measurements are carried out accurately to the eaves. The roof slope indicated in GOST is indicated by 12%. For coolest rods, the fences are assembled, even if the height is 7 meters to the cornice.
Parapets are of a variety of designs, but a flat version produced in two kinds is in demand for the roof:
- Simple flat design. It has a smooth shape and drumpers, divorced on the parties.
- Simple flat design, but with a rectangular dropper. It has a more dense adjacent to the roof surface.
One of the apparent first-seeming details at first glance, on which the reliability and aesthetics of your home depends - Parapet on the roof. This is not a very high element resembling a small wall, it serves to protect and protect the roof. This design is suitable for roofs of any type - and flat, and scanty. In the latter case, it starts from the eaves, closing it part, and at this time the other part towers on the cornice and is perfectly visible, but the roof of a flat type of parapet hides completely. The shape of such a fence in the upper part - and may be horizontal or scope. In any case, it should be borne in mind that the parapet on the roof may have a non-standard form.

To protect the fence from the devastating effects of atmospheric phenomena on top of it, the so-called apron is installed on it, which is made from metal profile, galvanized or copper. In its design, it is necessary to have special drippers for which water is removed from the structure. Thanks to the drippers, the injection of water on the construction of the fence is practically excluded.
Often for concrete or brick fences Metal apron is replaced by concrete plates or decorative stone laid on top of them.
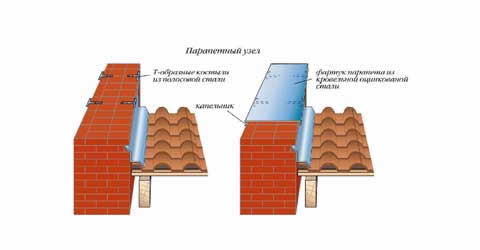
In any roofing construction there are areas that are particular danger from the point of view of water and corroding. For example, the installation of the apron of steel is carried out through the fasteners of the crutch, so all the places of attachment should be treated with a sealant of silicone, the roof adjoining unit to the parapet, as a particularly subject to waterproof, is necessarily sealed. Sealing requires and docking seams between concrete plates laid on top of a fencing border.
Roof adjoining to parapet
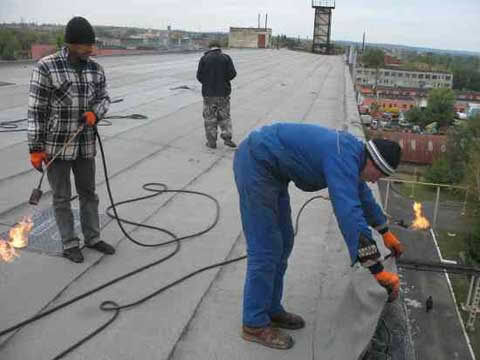
Such an adjunct is performed by joking the roof and parapet side or frontal compound.
Along the fence, there are niches and storms intended for the installation of aprons, for example, from galvanized roofing sheets, followed by fastening. At these deepening top Metal sheets. You can use black roofing steel for these purposes, but only if it is twice in color on both sides, using a hot olive. The need for niches and storms during the adjustment device arises due to the fact that, as a rule, one roofing sheet of the other type to ensure reliable and dense adjustment is not enough. For example, due to its not quite smooth vertical part or due to the destructive effects of atmospheric precipitation, temperature drops and the other, the material may be lagging behind the border.
Adjustment device

The technology of the device of these sites, depending on the presence of a storm or niche, is somewhat different.
When the upper part of the galvanized or a black sheet for coating roofs is installed in a niche, its height should be at least 10 cm.
In the case of an installation in a bar, it is closed with a solution from cement and sand, which serves as a reliable protection against precipitation, for example, protects the storm from the snow.
The poor is usually closed using a roof material.
At a distance of 100 cm from each other by the enclosing structure, antiseptic tubes made of wood are installed, and the apron is placed on them. Tightly pressing the edges of the apron will help bars from wood having a triangular cross section pre-fixed to traffic jams
The styling of the elements of the apron is carried away to which the flow of atmospheric precipitates is directed with a minimum overlap in 0.10 m. The reliability of the node increases if the fetset joints of the fences conjugation sites and flat roofs Be sure to addly hydroizely, and in several layers. The main waterproofing made of mastic is covered with reinforcing glass. It is mounted in 15 cm peaks, pressing through an intermediate side to a vertically directional plane. Then, on the whole layer, the bottom is covered with mastic or emulsion. By giving mastic or emulsion to cool, the surface of the first layer is covered by the second. To eliminate the location of the layers of mastic, they are fixed and protected from the effects of moisture using a metal apron.

To fix the assaying layer of mastic, they use the clamping bar from the metal, which is nourished with a dowel. Prior to that, the upper edge of the protective apron is crushed under it, the elements of which are connected by a single fold.
The adjoining to the parapet is equipped on the roof with skates, forming Endov. First of all, the base is cooked and spread rolled fiberglass on it. Put the rolled cloth in the following sequence: the top of the scanty side, part of the Endow horizontally. A layer of mastic either emulsion is applied to the inclined skate of the EMDOV.
Adjunction on the example of a soft roof
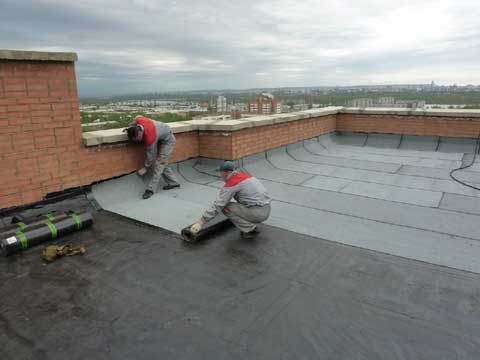
In places of pairing, reinforced waterproofing is necessary. soft roof. Between the fence and the roof at the angle of inclination at 45 ° arrange an additional side of concrete. It greatly facilitates laying roll Materials For waterproofing. The simple rubberoid is glued to the required areas using hot mastic from bitumen. After soaring the first layer, the second is applied to it. At the same time, the outer is fixed using a metal plank, a special apron is fixed to it.
For its attachment, dowels are used, and after processing with sealants, the paint is applied, which should be atmospheric resistant, providing protection of the node.
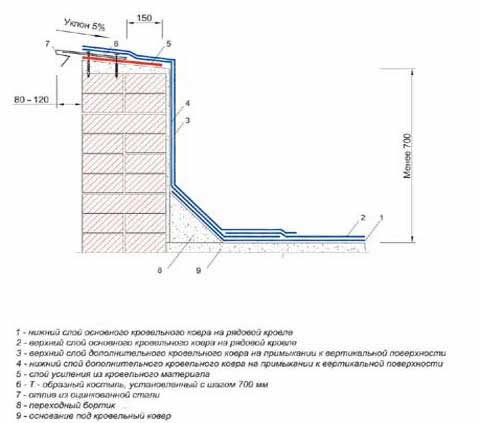
Modern technologies allow not to use rolled materials for waterproofing. Special masses form after applying a seamless surface, performing at the same time waterproofing and roofing coating.
Perhaps you will be interested in: inspection probe Investigation of the applicability of radiation control in inspection.
The roof adjoining to the parapet must be performed qualitatively in the form of a frontal and lateral connection.
An example of a roof adjustment to a parapet is an increased risk area for leaks and often causes water penetration into a subcoase space.
In the parapet along the entire length, niches and shoes are arranged, in which special aprons (galvanized roofing sheets) are installed with fastening them to parapet. Works are performed with the installation of the aprons from black roofing steel, provided they are bilateral processing (twofold staining) of hot oil. One galvanized or black roofing sheet does not provide dense adjoining and can move away from the parapet due to the possible irregularity of its vertical part, as well as the influence of various weather phenomena (exposure to the sun, wind, atmospheric precipitation and temperature changes), so you need to perform a niche and stroke device . The upper part of the galvanized or black sheet is mounted in the stroke or niche.
Protection against atmospheric precipitation

The roof should protect the building from atmospheric precipitation. Node looser should be closed on top of roofing material. To protect the same snow, the upper part of galvanized or black roofing sheet when installing in a niche is made of at least 100 mm high, and when installing it in the stroke sand-cement mortar. This will protect the knot, there will be no snow in the stroke.
The apron is attached to wooden antiseptic corks installed in increments of 1 m during the enclosing structure. Before installing the apron to the traffic jams are fastened with wooden triangular bars for a more dense pressed edge of the apron. The elements of the aprons are mounted with a mustache at least 10 cm in the direction of atmospheric precipitation. Execution of the junctions of the apron in the form of a lying fold will make the node more reliable. For reliability, the apron is also fixed by the second triangular bar. After that, the stroke is attached, and it serves before replacing the apron during repair work. The node is protected by installing on the roofing tin with equipped drippers.
On the installation of the installation of a soft roof of the building
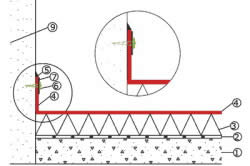
Roof adjustment scheme to parapet with a pressure profile: 1 - lightweight concrete; 2 - vaporizolation; 3 - thermal insulation; 4 - EPDM membrane; 5 - sealant; 6 - steel screw and glue; 7 - clamping profile.
In the case of a low parapet, the runneroid is started onto the upper part of it and is glued with a hot bitumen, then closes with a metal apron or roofing materials. Guided modern technologiesThe above works are performed with enhanced waterproofing and apply mastic that do not require the use of rolled materials. Mastic performs functions roofing material. As a result of its application, a smooth and seamless coating is formed, actively opposing atmospheric precipitation. The adjoining knot should be reliable!
To fulfill the above work, the following equipment and tools will be required:
- perforator for the device of the stroke;
- concrete mixer for the manufacture of a building solution;
- heat for heating Olifai;
- roofing scissors;
- a hammer;
- brush for painting;
- construction trowel;
- handsman for metal and wooden handwheel.
One of the most important conditions for a decent life of a person is a security guarantee in the working area, on the street and indoors.
Staff construction firms, repair workers who are not able to feel there in complete safety.
Parapedes play a huge role, they are actively used in various building processes, Thus, protecting the building, territory, providing their maximum safety and integrity.
Then to protect the roof around the perimeter of a separate building, the parapet is equipped.
Parapet is a kind of side, which is placed on the edge roofing cake. This designAs a rule, it is built after the construction of the walls, the wall mounting, as well as after performing thermal insulating and waterproofing works for the roof.
Actually this construction presents a certain continuation of the existing wall.. It is for this reason that the roof parapet in most cases is made of bricks. Occasionally, the barrier can be made of metal, stone, from concrete panels or solid reinforced concrete structures.
On some buildings, erected in a kind of manner of execution, protecting the railings are made of stainless steel, glass, or from a combination of two or three materials.
Parapets are mounted not only in high-altitude administrative and industrial buildings, as well as on buildings that have several floors.
The functions that this design performs:
- The main purpose of Parapeet - warranty of people's security.
- Railings are able to delay the one-time alignment of a large amount of precipitation And snow cover from the roof.
- Decorate structure.
- Masks low-profractive communication systems located on the roof.
- Has an active opposition to strong wind gusts. The squall wind can break the tightness of roofing pie.
- The presence of parapet allows you to create cafes on the roof or viewing platforms.
- Fencing railing protect the side surfaces of the roof, and this in turn improves.
Initially, parapets began to apply in the construction of buildings in France in the second half of the 15th century AD. A little later, the builders of Greece, Spain and Italy used a little later.
Since 1950, in the Soviet Union, architects in their mandatory involve this component of insurance on flat or pitched roofs of buildings and structures of increased floors.
These canons installed in construction are still adhered to.
Parapetov's subspecies are considered to be the railing, they are used, used in balconies and bridges.

What types of parapets are subdivided


Parapet species
When is it necessary to arrange the appropriate parapet?
- Where the angle of the row is up to 12% and buildings, which are above 10 meters.
- If the elevation of the object is more than seven meters, and the roof angle is more than 12%, then on the roof need to install parapet or fencewhich will delay snow gathering in large quantities at a time.
If the building is built with a gross violation of the corresponding norms, then it cannot be commissioned. Therefore, the existing regulations in construction must be observed.
Minimum parapet height on flat roof SNiP:
- Not less than 45 cm for non-commissioned roofs.
- If the arrangement of people will be held on the roof, the height of the enclosing structure is 120 cm.
Parapet is considered to be a continuation of the wall, and its width corresponds to the width of the wall. This indicator is not less than - 50 cm.
ATTENTION!
In order to minimize the harmful effects of the snow, the rest of the external forces, the design should be protected with a metal apron from above.
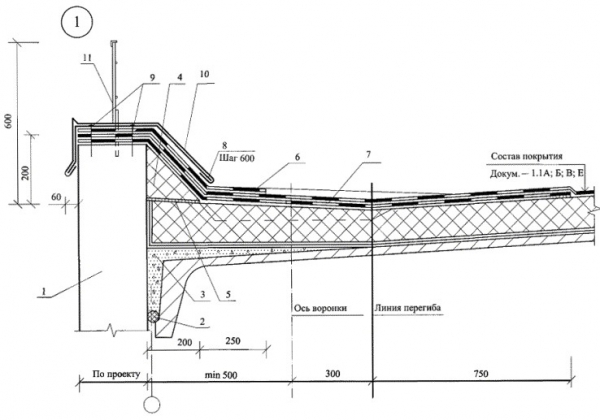
Parapet height
Device and structural features
In regulations, to the structure of the enclosing design of those prescribed in SNIVA ІІ-26-76, it is said that this includes:
- Burning. It is the stage throughout the roof of the building. This elevation performs barrier and also still protective functions.
- Waterproofing apron. It is performed from moisture-proof material. His destination - protection against penetrating moisture design. Usually use runneroid or other soft.
- Roofing wedge (gusset). This is a special device protect parapet from damage at accession points. As a rule, cement or a tree bar with a triangular cross section are used. With the help of a wedge, it is possible to cut the angle into ninety-degrees, which is formed between the roof da parapet. Sorny is clogged at this angle and water accumulates in it.
- Fitting visor. It is made of durable, very raven steel.

Parapet device
Roof adjacent to fence
 The most "weak" place is considered a plot where the roof is connected to the parapet.
The most "weak" place is considered a plot where the roof is connected to the parapet.
On this segment, damage to the cake happens most often and leaks occurwhich lead to rotten flat roof.
In this case, it is not possible without a parapet, and possibly without dismantling it.
To avoid emergence of unforeseen situations it is necessary when installing the adjustment node is strictly observed by technology..
Roof adjoining to brick parapet
As mentioned above, it is necessary to build a structure from the brick after mounting the overlaps and the further coating of all layers of the roof.
Here you need to follow the following rules:
- With height of the enclosing structure less than 50 cm, waterproofing layer you need to start the entire side surface of the parapet and fix it through bitumen mastic.
- With a height of the fence above 50 cm, the groove is best to perform at a height of 25 cm from the level of the roof. In this case, the waterproofing must reach the height of the groove, and the edges of the insulating material should be laid into this deepening and press it with a metal strip. Places where there are joints need to be missed by bitumen.
If the roof adjoining node to the parapet will be performed in compliance with all rules, the roof can be operated without repair for a long period of time.
It is necessary to regularly monitor the state of sealing seams and, if necessary, update them.
![]()
Roof adjacent to fence
How to equip the adjustment knot on the soft roof
Perform unmistakably work on the adjuncing of this parapet to much harder. Such a design has a "weak" place-inglor between the barrier and the roof.
Roll-type roofing materials are highlighted in certain flexibility.. But the situation can be easily corrected. We are talking about reducing the angle of adjustment. What would this achieve need to pour at an angle of 45 degrees concrete.
The tump should be closed with a strip of isolation, the sidewalls of which should be started on the parapet.
Further your actions:
- It is necessary to replace the roof of the heat insulating canvas;
- On the sidewall, the surface of the scene (the angle should be blocked) the roofing carpet fit.
Using such a design, you will be able to get a reliable knot of adjacent to the soft roof to the parapet. Joints in this case will have high-quality waterproofing.
Construction of parapet on stages:
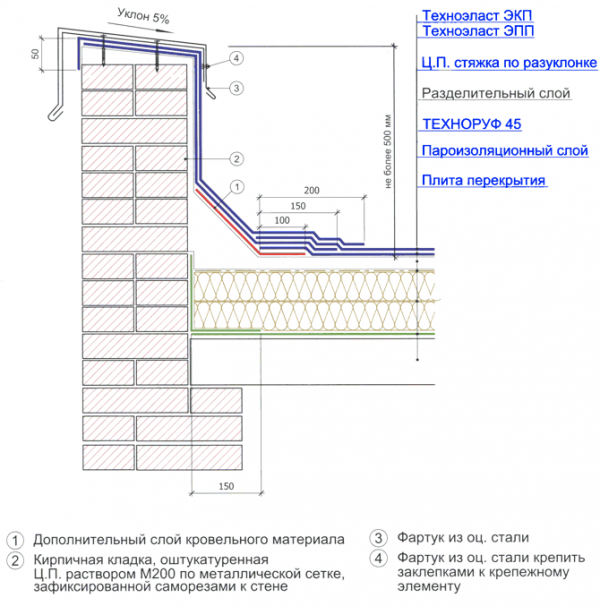
Conclusion
Parapet is considered important and in most cases a mandatory component of flat and pitched roofs. It is very important to mount the design of the norm prescribed in lowering the norm. Special attention should be paid to the adjuncing roof to the barrier.
This question cannot be left without proper participation. There is also another one important moment In the implementation of work on the arrangement of parapet from galvanized steel - this phased execution All your actions.
Useful video
In this video, you will learn how to install parapet adjustment to the roof:
In contact with




