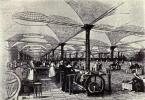Publications: 149.
02.06.2015Why do I need a foundation deficiency?
Foundation country house It is necessary not only to build, but also to protect. And this is done with the help of the scene. Many country real estate owners consider the breakdown of "trifle" and postpone its production for a year or two, and the house in the absence of a breakfast, wash rain and flood water.
To the construction of the scene, you need to start immediately after the walls of the walls and the base, at any time of the year, except for the winter.

The main purpose of the scene is the protection of the foundation of the house from groundwater, which can freely penetrate the base of the foundation and to upcoming the house. The absence of the scene is especially dangerous for the buildings erected on bubbly soils. Such homes in no case cannot be left without a break for the winter.
In addition to drainage, the scene performs the function of the pedestrian walkway around the house. Raised above the ground solid coating is partially protected by the roof, and here is almost always dry. For ease of use of the track, its width must be at least one meter. The tape of the scene is installed continuously throughout the perimeter of the building.
When the device, the device can be asked for help from specialists, and you can perform this work on your own. Getting Started, remember Two simple rules: For high-quality water removal, the width of the scene must be at least 30 centimeters are wider than the roofs of the roof, and the angle of the slope from the house is from 3 to 10 degrees.
In the production of the Cake of the Cake, the design always consists of two layers - the underlying layer and the coating layer. The underlying layer is necessary to create a smooth dense base suitable for laying upper coating. The underlying layer consists of large sand, clay, rubble or gravel. The coating layer should be waterproof and strong, so for its production, concrete, crushed stone, sidewalk, paving slabs, etc. are used.
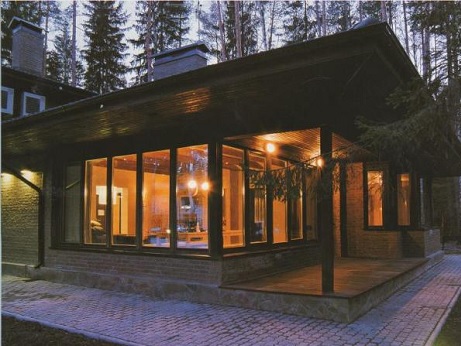
Simple and reliable design - a breakfast from concrete. On the perimeter of the built or already built house, a trench of a width to one meter and a half-meter depth is reaping. The trench is rambling, after which the waterproofing material is placed on the bottom, for example, PVC film. From above placed the underlying layer - sand and gravel, and then make a formwork. The formwork half fills with concrete, the reinforcing mesh pole final filling with concrete is stacked on top.
In order for the bog between the foundation and the cabin, the water did not fall, visors are installed at the bottom of the foundation of the house.
The technology of the device of the sidewalk of paving slabs (as well as from pebble or cobblestone) involves the use of an additional waterproofing layer (the slope is closed at the stage of the device of the underlying layer). The waterproofing layer is put on the sand and further durable top layer.
In the conditions of a cold climate, namely, in such conditions, there are most Russian regions, it often arises the need to insulate the scene. Warm germ under the influence of frosty meal of the soil takes water from the foundation of the building and prevents the formation of cracks both in the foundation itself and in the walls. The scene with insulation improves the thermal insulation properties of the foundation and the house as a whole (the temperature in the base, for example, even in the absence of heating, can reach +10 degrees).
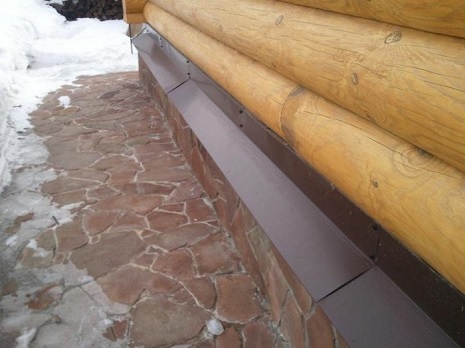
For insulation, the scene is most often used clay and polymeric materials - foam and expanded polystyrene. Each of these materials have their advantages and disadvantages.
Ceramzite is very reliable, it is distinguished by high bearing capacity and absolute fire safety. True, the ceramzite is not the most effective insulation, in contrast to polymer pen.
Each of the polymers has its own characteristics. Polyfoam, the foam and combustion distinguishes poisonous substances. The polystyrene was relatively fireproof, poisoning substances during heating does not release, is an excellent heat insulator.
When the cesspool is insulated with foam on the perimeter of the house, the trench is digging close to the wall, the trench is digging. After laying the underlying layer from sand and water, it should be tamped and on top of putting waterproofing rolled materials.
The edges of the lanes of the waterproofing material are stacked tightly to the wall in such a way as to close the possible gaps between the walls of the house and waterproofing. Next is placed foam. The simplicity of working with foam plates is that this material is easy to give almost any shape. Pre-chopped foam layers are placed in a trench in one layer. The subsequent pouring of concrete (initial and final) with intermediate reinforcement of the formwork - by the same scheme as in the manufacture of any gentlestation.
The insulation of the breakfast is polystyrene is similar to working with foam. In the base of the trench (the underlying layer) stacked the plates of polystyrene - on waterproofing either directly to the sand. The seams and joints are flooded with mounting foam, a concrete, paving slabs, asphalt, etc. are used as the upper coating.
Summing up the foregoing, once again we remind about the main functions of the Otzostki: decorative(the finishing layer of the scene is selected, taking into account the style of the building), protective(prevents the foundation deformation when the soil movement), practical(pedestrian area around the building), hearth function (Additional thermal insulation at home).
Construction of a private house or cottage is most often accompanied by the creation of a breakfast. What is it and why do you need? The mess around the house is a kind of fundamental protection. From what? From moisture, naturally. Excessive water is dangerous in what blurs the ground under the foundation, because of which the last "sits down". And because of his shrinkage there is a shrinkage of all at home. Most often it happens unevenly. That is why many at home with time become bold and some curves.
Before you need to take a number of important preparation measures:
- determine the type of soil (shrinking or not);
- measure the width of the future breakfast according to the type of soil (minimum 100 cm for the first type; 60 cm for the second);
- select the underlying layer (crushed stone, sand, clay);
- select the type of coating (tile, blocking and other);
- dig a first layer of soil under the scene (about 25 cm deep);
- put the formwork.
A formwork can serve as a simple board, which will be given a form for the coating. If the soil is shrinking, then you cannot use the concrete solution for the breakfast. It must be mobile. An important condition: the scene around the house should be under the tilt. It is necessary so that rainwater can flock on the slope from the foundation without leaking into it. 
In addition, there is no need to make a breakfast and foundation. The fact is that the two of these objects carry different loads, which means they do not need to be binding. In order not to fall into the outstands at home, you can make special "fungi" on the breakfast. They are pipes closed on top of a special awning. Holes for circulation air, naturally, are saved.
The paving slabs will be better to fulfill its purpose, if you do it not just under the tilt, but also on a rolling basis. It's simple:
- all materials are placed by layers;
- no pouring concrete solution is required.
Be sure to need a runner or dense oilcloth. I dug the hole near the slaughter around the house, you need to lay a layer of clay, tightly tumped. Then the layer of waterproofing. After a small layer of sand, which is not trambed. Crushed stone, which will be laid from above, should be not too small, but not very large. After another layer of sand is done. Here it can be slightly tumped.
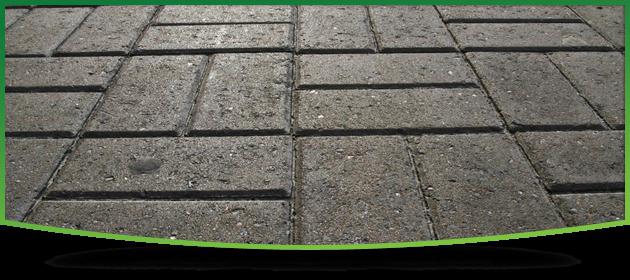
If it is desirable to use the paving slabs or a paving, it is driven out exclusively with a rubber hammer in the sand. No solution or concrete. The seams between the tiles wake up with dry small sand.
Such a mess around the house will protect the foundation not only from the penetration of moisture, but also from cracks in winter. The fact is that this scene is movable, which means it allows moisture to penetrate inside yourself and go into the ground, in the opposite side of the side. Moreover, in the off-season, the scene does not crack from freezing, thawing, expanding and narrowing water. She moves. Everything you need in the spring is slightly adjusting the tile, in case it moves.
The base and the scene protect the base of the house from indebid exposure moisture. Quality foundation is a reliable and durable basis of any construction. You can save it safe and safety by observing certain norms and rules regarding not only laying and structures, but also to its further arrangement.
What is the purpose of making a break around the building, what functions it performs, how to do it correctly, you can build the bottom of the foundation of the house with your own hands without the help of specialists? Almost every starter builder is looking for an answer to these questions.
What is the scene and what is its main functions
The scene, which is made after the completion of all major work on the construction of the house, is a solid, monolith design. To create it, choose a certain width that is withstanding around the entire building, and exceeds the width of the roof. This design can be difficult to do from concrete, but facing tiles. In this case, the scene performs a decorative function, decorating the entire perimeter of the house.
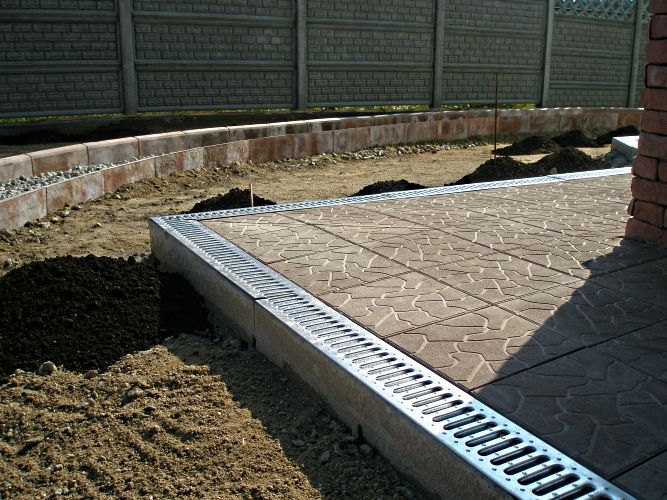
Deciding for what needs a scene around the foundation of a private house, it is worth paying attention to its main functions, which include:
- protection against precipitation and other moisture;
- prevention of possible soil swelling;
- additional thermal insulation.
The width of the basement of the foundation, which is done around the house with their own hands, allows you to provide additional warming and protection of the soil from freezing, preventing intimidation.
The execution of listed functions depends on how correctly all works on the construction of the scene are carried out. First of all, it is necessary to take care that the surface of the structure is made at an angle of at least 25 degrees. This will provide an opportunity to provide a full-fledged rainwater and other precipitation, preventing the foundation of the house from the destructive action of moisture. In the course preparatory work A sandy-gravel pillow is created, forming the underlying layer, and the ground around the house is treated with herbicides to avoid active growth of plants.
In order for the breakfast to become an effective obstacle to the penetration of moisture, its thickness must be at least 15 centimeters.
Features of the technology of creating a breakfast
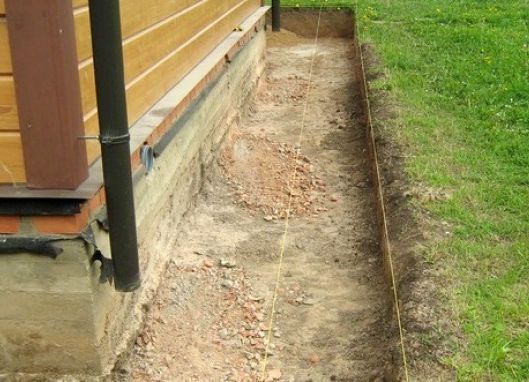
Before with your own hands, without resorting to the help of specialists and special equipment, it is necessary to prepare a tool without which the creation of a high-quality design is impossible:
- The shovel for removing the fertile soil layer on the site of the future breakfast. It is also necessary to dig a hole, the width of which corresponds to the width of the scene itself, which means 20 centimeters exceeds the width of the roof, and the depth reaches 20 centimeters.
- In order to make a high-quality underlying layer, it is necessary to cook clay, sand, fine-sided crushed stone, a fixture for tamping.
- Boards and rails with which they make formwork.
- Grid for reinforcement design.
- Cement that will be the basis of the mixture required to make concrete.
Like any construction worksThe construction of the scene around the house begins with accurate marking of the territory.
Performing markings where a warmed gel is needed, it is necessary to take care of effective protection against intake and freezing soil. To this end, the width of the scene sometimes increases to one meter.
Performance of work with your own hands requires the masters of the presence of certain knowledge to organize the underlying layer. I dug on the specified width around the entire foundation of the house of a pit depth of at least 20 centimeters, first open sad Processing with chemicals to prevent the appearance and growth of plants. Now make formwork, for which boards and rails are used. Then the bottom layer is placed on the bottom, which is thoroughly compacted.

On top of the clay put sand, trambet and build a layer of rubble. After careful tamping on the surface of the rubble, the grid for reinforcement is stacked. Sand thickness - 10 centimeters, rubble - 7. It is necessary to seal the pillow with their own hands, thoroughly shed all layers with water.
Putting a grid for reinforcing around the perimeter at home, it is necessary to check the correctness of the deformation seam. This is a kind of gap, passing between the basement and the scene.
The presence of such a gap is a prerequisite for creating a high-quality design. The deformation seam will give the opportunity to protect the design itself of the base from possible deformation. You can close this seam, you can, bitumen or several layers of rubberoid, but more often a mastic is needed. Only after the completion of these works can be started to fill concrete. The surface of the small-breeding challenge or foundation Must be created under a slope and thoroughly aligned.
Finishing work
The decoration of the scene is not only the original perimeter decoration of the house, it is also reliable protection of the foundation. The most common insulated cesspaste made by its own hands is a concrete structure with a smooth surface located above the ground level of at least 10 centimeters.

But a great popularity with the owners of private houses, at the base of which a small-breeding foundation, uses a breakfast, made of paving slabs bricks. In order to get a unique picture, it is enough to use fragments of different shapes or different colors.
The peculiarity of such a deficiency is not only in its external attractiveness, this moving design that is capable of providing a long service life of the entire structure. But, when creating such a deficiency, it is necessary to strictly observe all the rules and rules, given certain nuances of the process. The decoration of the sidewalk sidewalk requires a special approach to the creation of the underlying layer.
The fact is that each gap between separate tile bricks must be filled. In the usual situation, the slot can be treated with sand, and in some cases even dry cement, but in this situation this method cannot be applied. Sand, which had to close the gap between the tile, will not hold moisture. This means that such a decoration of the scene does not make the level of protection of the foundation above, and the design itself is more reliable.
The main distinguishing feature of such a layer is that before laying paving slabs, it is necessary to take care of creating high-quality soft waterproofing.
Final stage of work
In accordance with the procedure for fulfilling the work, it will be necessary to create a qualitative underlying layer, which is based on clay. On top of a thoroughly rammed clay, it is necessary to put waterproofing, and this requires a plastic film. On top of the film pour sand and again thoroughly tamper. The thickness of this layer is 15-20 centimeters. Only now you can start finishing using paving slabs. First, each tile is placed on the sand layer, and the gap formed between two bricks is filled with sand.
Dry cement mixture in order to close the slots between the tiles are not used. The composition will absorb moisture, freezes, and the design will be devoid of mobility. Such a finish will be durable and durable, if you close the gaps. It is necessary to carefully fix tile bricks. This design We need as a reliable protection of the base of the house. After all, water falling on its surface, absorbed into the sand and then assigned to the foundation due to the existing slope.
Look at the video about how to make a construct slope properly.
Sometimes to create a sidewalk of paving slabs, using cement mortar, but in this case, the tile is laid on the finished solution. We need a wooden plank, as it is necessary to tap the tile when laying on the solution, it is necessary that it does not move, but it is impossible to knock directly along the tile itself.
The wooden bar is put on the surface of each brick and each tile is put on it, providing a reliable connection. So that the tile does not pass into the consequence, it is necessary to observe the proportions in the preparation of the solution and provide a high-quality underlying layer.
This article discusses in detail the features of the arrangement of the scene around the house with their own hands. After reading the material you will learn why you need a scene and what functions it performs, from which materials it is better to do it and what tools will be required for this.
We gradually analyze the process of building a breakfast, and we will make accents on important nuances, without the implementation of which it is simply impossible to create a reliable and effective breakfast.
What is needed for something
If you want the foundation of your home to be durable and durable, it is necessary to provide for the effective protection of the base from water, which is the main cause of the destruction of all types of concrete foundations.
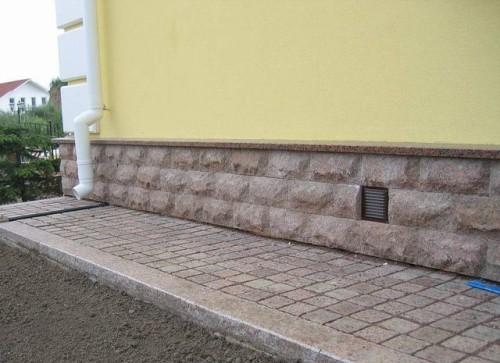
Figure 1.1
The drainage drainage is represented in the ground, along the perimeter of the base, pipes that protect concrete base From groundwater. Drainage pipes must be laid during the construction of slab and tape foundations.
The storm drainage consists of pipes located around the perimeter of the roof of the house. This system is responsible for collecting and removing rainwater flowing during atmospheric precipitation from the roof of the house.
The storm drainage will lose the lion's share of its utility if there is no breakdown around the house. The functional purpose of the scene is the removal of surface waters, the so-called rigor, from the walls and the foundation of the house for the distance of more than 1st meter.
Under the notion of the "Ripowodka" means water formed by melting of snow, and rainwater, which flow through the pipes of the stormwater supply to the breakfast.
The scene is performed in the form of a tape with a thickness of about 1 meter, which repeating all the contours of the building slides the perimeter of its walls.
The scene around the house has not only functional purpose - in addition to protecting the foundation and base of the house from surface waters, it also plays an important decorative role.
Scene, if it is made of high-quality, aesthetically attractive building materials - tiles or stone, significantly improves the visual perception of the house, giving it the design and wealth.

Figure 1.2.
Technology of construction with your own hands
Performing the construction of the breakfast around the house, the emphasis, first of all, should be done on its functional component - the beauty is good, but at the same time the foundation of the house should be reliably protected from surface water penetration.
The most reliable and durable is the monolithic scenes made from concrete or asphalt. Such types of scene, in most cases, are erected by utility services around multi-storey buildingsWherever in private construction, owners of private houses, prefer the sidewalks from paving slabs, as the most aesthetically attractive and at the same time quite reliable option.
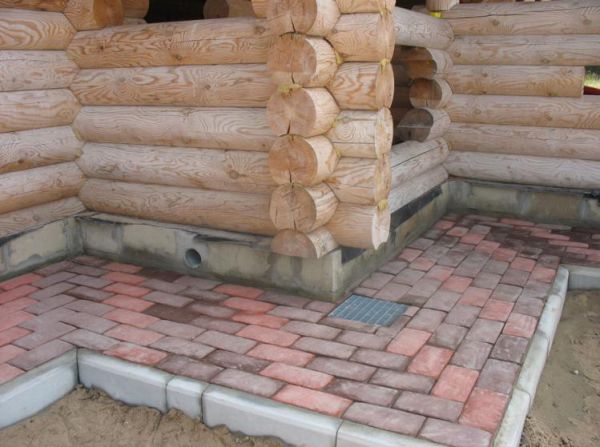
Figure 1.3.
Required tools and materials
The last layer of submetocks - sand (thickness - 5-10 centimeters). After falling asleep sand into the trench, it is necessary to pour it with water from the hose and tackle so that when laying the tile we had a rather hard basis.
- 4. Installation of the border;
A curb stone must be installed on the external contour of the scene, it will limit the tile without giving the canvas to move after laying.
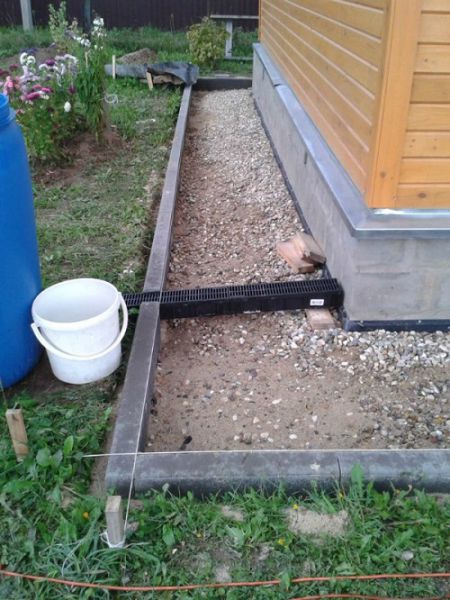
Fig. 1.8.: Installation of border
Before mounting, it is necessary to align the walls of the trench so that the border can be installed as soon as possible. The curb stone is placed on a cement-sandy solution of a sufficiently thick consistency, during the installation process it is necessary to check the horizontal of the border the arrangement using a level.
- 5. Tile laying;
To lay the tile, you will need a cement-sand solution, in which 4 parts of the sand account for 1 part of the cement. Water into the solution is added in a small amount, it must be thick so that the installation and alignment of the tile can be carried out without difficulty.
Start laying a tile from the corner of the house: on the pre-compacted sand evenly distribute the layer of solution with a thickness of 2-3 centimeters, put the tile on it and appeal it with a rubber hammer. Using the level, determine the presence of tile slopes and eliminate them with a hammer with a hammer.

Fig. 1.9
Tile, in places of its docking with the basement and border, to give the desired size it will be necessary to cut the grinder. Here it is necessary to use a diamond circle on a concrete, which copes with paving tiles enough.
- 6. Grinding seams
Upon completion of the tile masonry, you will need to wait 2-3 days before a complete hardening of the solution, it is impossible to walk along the deficiency at this time.
Then you need to close the interlocking seams, for this you can use a special grout for the seams or prepare the composition of the handy of the cement M400 and sand 1 to 3. To distribute the resulting seams on the seams, use the usual brush.
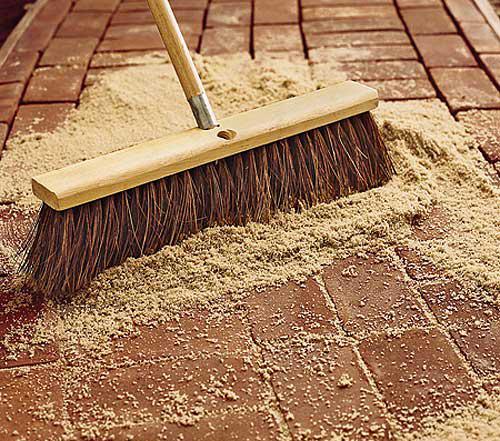
Fig. 2.0
As a result of this processing, the rapid composition will clarify and all the scene will become monolithic design, effectively impeding any precipitation into the soil.
Our services
We are based on the services: piles, leaderbon drilling, head of the tongue, as well as static and dynamic piles tests. At our disposal, our own fleet fleet of drilling equipment and we are ready to supply piles to an object with further immersion on construction site. Pialy scoring prices are presented on page: Puque Book prices. To order work on the clogging of reinforced concrete piles, leave the application.
The scene around the house is a special horizontal strip of concrete or other material that takes precipitation from the structure of walls and the foundation. Moisture and dampness that rain or melting snow has a negative effect on the state of the house, especially wooden. Log walls Gradually darken rot, mold is formed on the surface. The foundation wet regularly and sends. In addition, the risk of flooding basement or the ground floor increases.
To avoid such problems, make the scene around the house. Let's wonder what kinds of designs are, and how to install them correctly.
What is a smallstream
The house of the house represents a horizontal bandwidth of 60-120 centimeters wide. It has a small bias around the perimeter of the building, due to which water and leaves the walls of the structure and the foundation. Depending on the material of the manufacture, they are made of concrete and rubble, in the form of paving slabs and stone blocks.
The design performs a number of useful functions:
- Delays and removes melt and rainwater from the walls and foundation of the house;
- Protects the foundation from cracking and seractions;
- Reduces soil freezers at home retains heat in the room;
- Warns the formation of mold and rot, will preserve the initial appearance of the structure and increases the operational period of the foundation;
- Performs and decorative function, completes the appearance of the house.
Before making a break around the house, consider the types of structures and materials, and then select the appropriate. If it is planned to be a blind area around the house with your own hands, it is better to choose a concrete. This installation does not require vocational training and greater experience.

How to make a break
Whatever designs you have not chosen, it is important to cleanse the area around the building and make markup. Optimal width of the scene is considered 1 meter. It is important that the ratio of the protrusion of the roof and home was at least 20 centimeters. Thus, the correct width is calculated by the formula: the cornice + 20 cm. The wider than the scene, the stronger the protection of the walls and the structure from moisture.
The scenes are paving continuously around the perimeter of the house and make up to five degrees from the structure. The slope is formed at the installation phase or when laying the coating and are calculated in a ratio of 15 mm per 1 M of the width. After marking and preparing the site make a trench in a depth of 20-25 centimeters and lay the formwork from boards, bars or other girlfriends. The formwork laid clay, sand and crushed stone. Layers are aligned and thoroughly throm. The height of such a base is about 20 centimeters.
The formation of the brass is laid out the waterproofing film. For a longer operational period, reinforcement can be made. The grid is connected in the form of square cells using a special wire. You can not use the welding machine, since the welding locations will be subject to corrosion! Due to the reinforcement of the scene will withstand any loads.
![]()
Compensation seams and fill the scene
The compensation seam (deformation or temperature) is made at the junction of the base and the scene. It will retain the structure when sending the soil and prevents split in winter in a minus temperature. Such seam represents the gap between the basement and the breakfast, which is filled with sand and small gravel, mastic or several layers of rubberoid. During the pouring concrete, the compensation seam makes every 2-3 meters.
After the work performed, it is possible to lay concrete. Note that concrete mix There must be high quality and reliable. Choose a brand concrete not lower than M200 B15. If you want to make a solution yourself, mix cement, sand and crushed stone in proportion 1: 3: 5. Mass dilute with water in a ratio of 60% of cement.
Stop concrete should be gradually smooth and the same in layers. After the fill, the concrete surface is closed with a film or cloth and leave until complete solidification. In dry weather you should periodically water the concrete with water.
During operation, cracks and cracks may appear on the breakfast. Such defects are eliminated using liquid cement mortar. Large cracks that occupy a large area are cut into full depth and purified from dirt. Then the holes are filled with mastic and sprinkle on top of sand. Significant disadvantages are restored using fresh concrete.
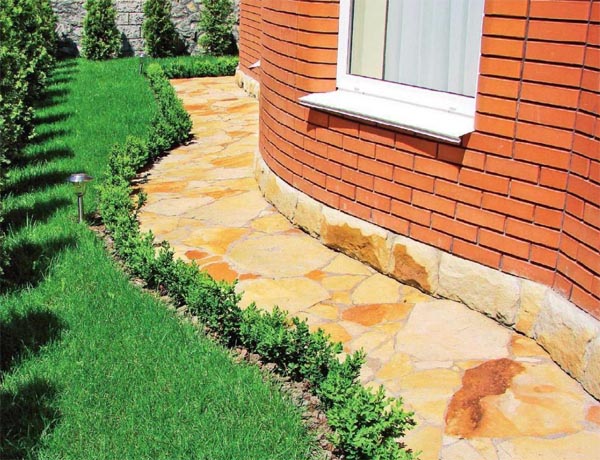
When concrete freezes, you need to give an attractive look. This design will not only protect the foundation and walls, but will also become decorative elements Houses and garden plots. For coating different kinds Figure pavement elements, including bricks and paving slabs, decorative stone and paving slabs. The most durable and reliable are acid-resistant bricks and blocks that easily withstand the load of walking or weather conditions.
To reduce the freezing of the soil, the scene can be inspired. Then in concrete solution Add clayzit. In addition, concrete can be pouring into two layers, and between the layers the insulation is laid. And in order to increase the service life of the structure, it is important to install a gutter around the perimeter of the roof and organize drainage. If the design is performed correctly, it does not need a border. However, this element can be used in decorator purposes and to distinguish the garden.
Note that montage and low-quality errors construction Materials Cut the service life of the breakfast, and the design will not last even 5 years. To avoid this, trust the work of professionals! Experienced masters "Marisrub" will perform any types of construction and finishing work wooden house or bath. Calculate volumes and will pick up reliable materials, the devices will be built promptly and determine the drainage from the roof.




