The choice of materials for the interior trim of the veranda is no less important than the arresting of the interior of the house itself. However, the materials for the decoration of the summer veranda inside are selected according to excellent criteria than for heated premises of the house.
We will understand which positions in the construction store will help to equip a comfortable environment in cozy veranda To protect against summer heat or wonderful mood in rainy days.
Constructively veranda is an easy frame extension To one of the walls of the house, moreover, not necessarily from the solar side. It can be open in the form of a canopy or closed with extensive glazing.
There is still a huge variety of designer decisions between the two extremes, including an extension on the second and even the third floor, with a passage directly to the house or access only from the street.
Differences of the veranda from the interior of the house:
- Execided with temperature dropsclose to the external environment, with the exception of heated closed veranda;
- Harsh moisture drops require a good resistance to moisture or high vapor permeability;
- Abundant amount of sunlight, including scattered, forces to select materials resistant to ultraviolet and local heating;
- Design more often frame type on pile Fundamit With reference to the base of the house, which imposes a restriction on the weight of the finishing materials.
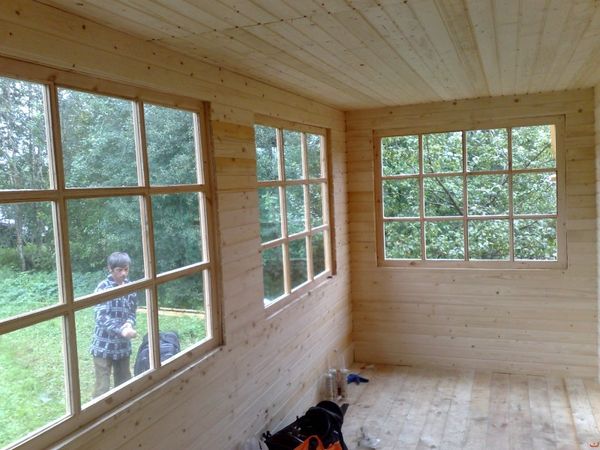 Stop your choice better on one of the following materials:
Stop your choice better on one of the following materials:
- wood;
- wooden or PVC lining, siding;
- aluminum and steel panels, straightened;
- profile systems (with or without glazing).
It is often proposed for an option for a cheap trim of the veranda polystyrene plates. However, the polystyrene foam is by definition unstable to the effects of UV rays, which in the veranda open to sunlight even in the scattered form too much. Even over the year, the texture and strength of polystyrene falls twice.
It is important to take into account that the veranda most often is an open room for review, and therefore even interior decoration Must B. more than Complete with the design of the facade of the house, not an internal interior.
Wood
- Evaluation: perfect material for veranda;
- Material Format: Bar, Edged Board;
- Features of use: Mandatory processing by antiseptics and antipirens.
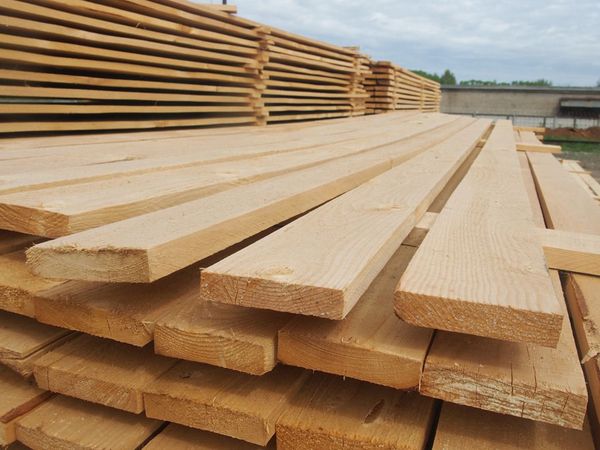 Wood - traditional material for the construction of attachments to the house, including verandas. A frame of a frame is going to a column foundation and a canopy indoor in any available. roofing material, it is desirable as easier as possible.
Wood - traditional material for the construction of attachments to the house, including verandas. A frame of a frame is going to a column foundation and a canopy indoor in any available. roofing material, it is desirable as easier as possible.
Edged board opens up a lot of opportunities On the design and decoration of the veranda. This can be a fully closed veranda with an extensive glazing unit or a simple outdoor area with a canopy.
Australian style. On the perimeter of the veranda built on a simple frame of a wooden bar Height under a canopy is divided in half. The lower part is closed with a cutting board of 40x20 (50x25) and with gaps up to 50 mm between each number of boards and on both sides of the support racks.
In order to increase the amount of light incoming on the veranda, the rows of plating on the outer and the inner side are equalized in height. To darken the bottom of the trim, the rows are shifted along the external and inner side of the frame. So there are significant gaps that do not prevent air passagesand the light does not penetrate.
In the American style (Western), the veranda is a simple open frame design, raised above the ground on foundation Foundation With wooden floor and railings around the perimeter.
For the European Region of our country, wooden closed veranda with an extensive glazing area was more popular. The entire bottom of the board is sewn into one or two rows, tightly dying them together.
The upper part is discharged to glazing for maximum flow of sunlight. To enjoy fresh air, more often glazing is removable or with lifting flaps.
It is important to remember that the wood for use as an interior trim of the veranda should be processed and impregnated with antipirens and antiseptics.
Wood coniferous breed is no exception, even if there is its own protection against pests and rotting fire treatment remains an important requirement.
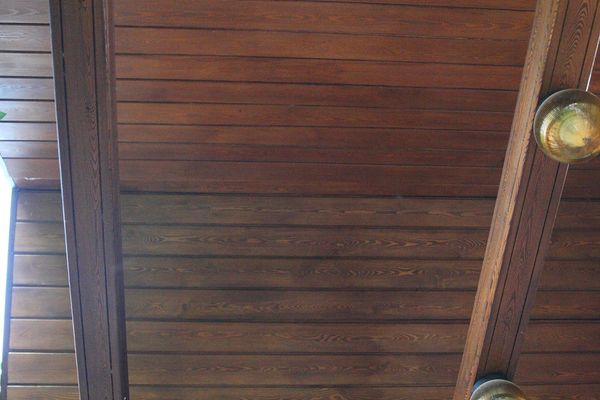 As exterior decoration The combination of the simulatory and varnish / paint is suitable, picking up a shade and simulatory and color of the paintwork in accordance with the interior design or for a combination with the appearance of the house.
As exterior decoration The combination of the simulatory and varnish / paint is suitable, picking up a shade and simulatory and color of the paintwork in accordance with the interior design or for a combination with the appearance of the house.
Wooden lining and plastic panels
- Evaluation: impeccable appearance and easy installation.
- Material format: Panels and wood strips or polyvinyl chloride, fixed by prepared frame.
- Features of use: Wooden lining is desirable to use from solid wood, and PVC panels must be protected from UV rays.
For lining or siding, the principle of use is similar to a conventional cutting board with the difference that the result is obviously aesthetic due to high-quality surface preparation. Availability of locks from the end facilitates installation of facing of the inner surface Wall veranda.
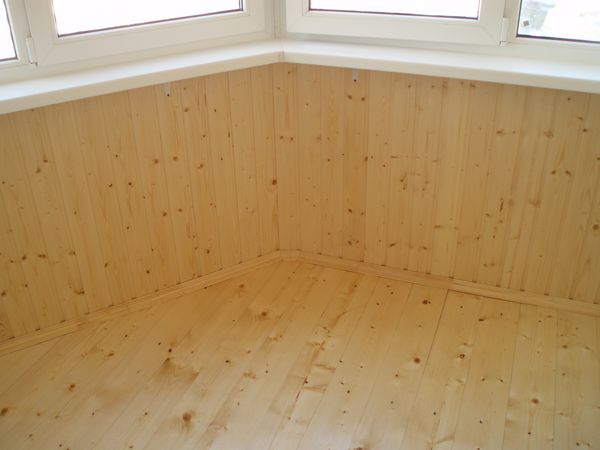 An important advantage of wooden lining is that it can be used for both internal and external annex finishes.
An important advantage of wooden lining is that it can be used for both internal and external annex finishes.
It is desirable that the selected siding or lining be designed to arrange the facades of the building, even for the interior trim of the veranda. Only the result will be durable and high-quality.
Aluminum and Steel Panels, Proflist
- Evaluation: Practically, but not always aesthetically.
- Material format: Panels, profiled sheet of aluminum or galvanized steel.
Professional official finds a use of practically at all stages of construction and in any situations, this is a simple and affordable structural element that can be used to build walls, rough floors and ceiling veranda.
Karcas can perform profile trumpet 40x20 (40x40) And the professionalist is attached to it using a bolted connection or welding. The professionalist will perform an open enamel or polymer film and as an interior decoration, without spoiling the type of extension.
Aluminum and steel panels are used in the same way PVC panels and siding. However, unlike the last panels, not only in the metal color with a mirror surface can be decorated.
The choice in any store presents a wide variety of monophonic solutions according to RAL catalogs, as well as textured and even textured options for wood, stone, etc.
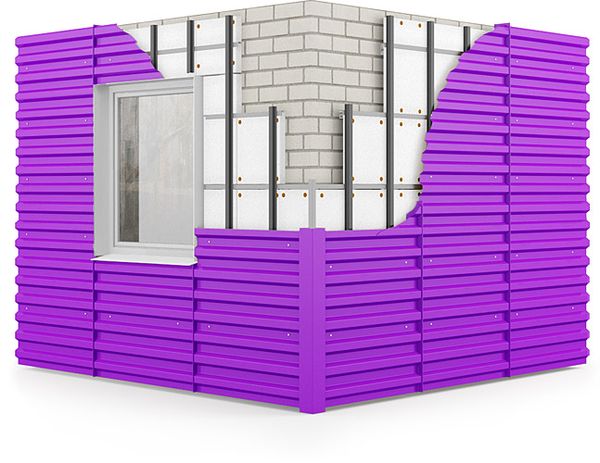 An important advantage of the professional sheet and panels is resistance to exposure ambientWith which other materials will not be equal. However, the metal on the sun is heavily warmed up, which can turn the veranda in the bake.
An important advantage of the professional sheet and panels is resistance to exposure ambientWith which other materials will not be equal. However, the metal on the sun is heavily warmed up, which can turn the veranda in the bake.
In this case, the two-sided trim of the walls of the veranda with the separation of air layers or any available thermal insulation material will help.
Aluminum or PVC Profile Systems
- Rating: Excellent option.
The development of profile aluminum and plastic window systems greatly simplifies the task of erection as high as possible and with the protected veranda.
PVC profile Combined with double-glazed windows or light sandwich panels, fittings for sliding or folding flaps forms a very attractive offer to create a practical well-cited veranda at reasonable prices.
The main advantage of specialized systems in simplicity of an extension. The veranda is enough to collect on the spot, as if the designer in a few hours, having prepared only a platform, raised above the soil surface. The interior decoration for specialized systems is not relevant, as they themselves already form a high-quality and durable surface inside and outside.
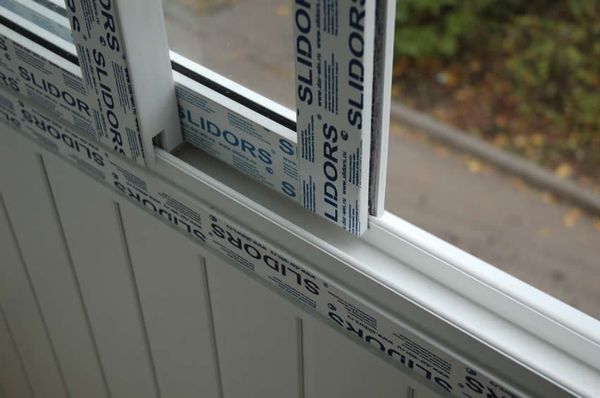 At the same time, PVC profile has an unpleasant feature - with a decrease in the temperature, plastic loses strength and deform. To preserve it in excellent form, it is necessary to maintain indoors the temperature is not lower than 10 OS round yearTherefore, plastic profile designs should be used only for closed veranda with heating.
At the same time, PVC profile has an unpleasant feature - with a decrease in the temperature, plastic loses strength and deform. To preserve it in excellent form, it is necessary to maintain indoors the temperature is not lower than 10 OS round yearTherefore, plastic profile designs should be used only for closed veranda with heating.
Aluminum profiles will cost in most cases more expensive plastic, but it will not be meaningless spending. Metal constructions Easier and occupy a much less space, leaving most of the area of \u200b\u200bthe fencing for glazing.
Metal is not afraid of temperature and humidity drops. For the excreated appearance, they received the greatest distribution among the developers of luxury housing.
Other materials
Until now, attention was paid to the external fence of the veranda and finishing options. At the same time, a larger space for choice remains for the wall combined with the house. So the plaster and all possible types of facade finishes are applied, which will be appropriate.
Use MDF, OSB plates and similar composite materials in the internal trim of the veranda, for the walls of the wall or as a black floor, the undertaking is not the most practical.
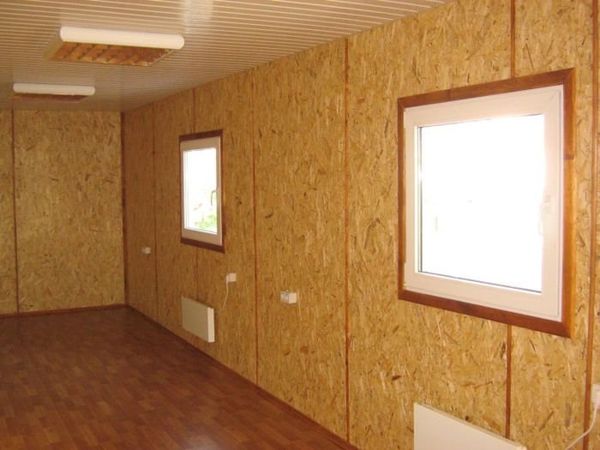 They can be used in closed heated rooms and at the same time they will be short-lived for open area or canopy. Changeling humidity and temperature will affect these materials in the smoother, even despite additional impregnation and protection.
They can be used in closed heated rooms and at the same time they will be short-lived for open area or canopy. Changeling humidity and temperature will affect these materials in the smoother, even despite additional impregnation and protection.
To cover the ceiling the veranda is allowed to use suspended ceiling From drywall, but it is better to choose moisture-proof GKK or special offers, such as KNAUF drywall for finishing facade or analogues.
The veranda or terrace in a private house is a great place to relax its inhabitants.
So that it was comfortable and created atmosphere of home comfort and peace, its internal arrangement must be given the corresponding view.
The most used material for the construction of the veranda is wood. And before proceeding to the inner finish of the veranda, it is necessary to coat wood parts with antiseptic solution.
It must be borne in mind that this is a non-residential and unheardous room, therefore, special requirements are made to the materials used for interior decoration. In order for the internal long period of time had a good appearance and did not require frequent repairs, high-quality, moisture-resistant materials are required. In the presence of elementary skills in the repair of repair work, the trim of the veranda can be performed with their own hands.
Start this work is necessary with the preparation of the estimate. Plan the procedure for performing work, pick up and acquire in advance required MaterialSo that the interior decoration is made quickly and efficiently. List of work for finishing veranda:
- Choosing materials.
- Ceiling finish.
- Testing walls veranda.
- Floor covering.
What materials are used to finish the veranda?
If you want to get a beautiful veranda finish, the choice of quality materials is crucial. The feature of the selection of materials is that in most cases the unlocked veranda attached to the house, more resembles an open terrace, which is seriously exposed to the external environment. Therefore, the material should not only correspond to a certain design, but also to be resistant to high humidity, temperature drops and sunshine.
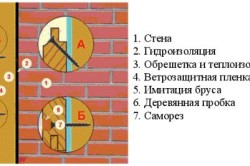
The most common material for such works is the wood wall paneling. This material you can sow both the walls and. This is an environmentally friendly natural material with an excellent look and having a pleasant smell of wood.
Gypsum waterproof. Ecologicaly clean, non-combustible materialSimple in installation, easily processed, allows you to perform the most diverse finishing finish.
MDF - Material, imitating tree. Durable material, the surface of which is made with imitation under the tree. However, it is absorbed and loses his qualities when moisture. It can be used to finish closed veranda.
PVC panels. Inexpensive, moisture-resistant material, has a rich texture, a large variety of colors and shades. Easy in mounting, perfectly washes. Durable and non-combustible material.
Siding is a practical, inexpensive material. Available in various colors, with imitation under the tree, block house, lining. It is not subject to rotting, resistant to ignition, temperature drops, has a long service life, easy to maintain.
Back to the category
The order of finishing the ceiling
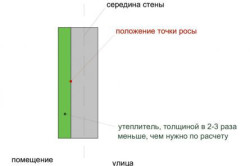
The process of manufacturing the ceiling begins with its preparation. First of all, it is required to be treated with antiseptic and antipirens wooden designs Ceiling veranda. Then set the frame under the trim. The frame is performed from the bars of approximately 30x50 mm. Before installing bars, impregnate with antiseptic.
After its drying, the bars are attached to the roof rafters in increasing about 50 cm with a horizontal compliance, which is maintained with a level.
If the veranda is closed, the ceiling is insulating, which allows you to use the veranda to deep autumn. For the ceiling insulation, the waterproofing film is first installed and attached to the rafters, then the insulation is installed between the rafter. Mineral wool or polystyrene foam applies as insulation. After performing these works, the ceiling is triggered by clay or other material.
The lining is placed perpendicular to the slats of the frame and nailed into the end with thin galvanized nails. After installation, the surface of the lining is polished and varnished.
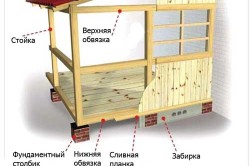
When covering the PVC panels in the corner of the room on the crate, the starting profile is installed, it helps to collect the panels. Then the panel sheet is inserted into the profile groove. It is attached by self-drawing or special holders. The next panel is installed in the groove, and so on. When installing, a compensation gap is about 2 cm, which is then closed by a plinth.
Similarly, the ceiling veranda is sideways siding and MDF.
To install drywall instead of wooden bars as a crate, it is better to use a special metal profile. The profile establishes the elements to which are mounted with the help of self-soles of plasterboard sheets.
After that, the surface of the ceiling the veranda is sweeping, it is cleaned, and it is ready for the finish finish. As a finish, you can punish it with vinyl wallpaper, paint or cover with artistic plaster.
Back to the category
Testing walls veranda
A frame of wooden bars is installed on the walls, the verticality of which is checked by the level. If necessary, the walls are insulated. From the outside of the wall, a waterproofing film is installed, which is fastened with rails, then the insulation is installed and the lamp is attached. The elements of wood are pre-processed by an antiseptic. Then the frame is attached to the frame or another finishing material. And their finishing finish is performed.
If you plan to build a house with a veranda or make repairs, you may encounter the problem of choosing materials, for its trim. Veranda are different. Open and closed, glazed and no, summer and insulated. And on what exactly the veranda, what you do on it, relax, store products or grow seedlings and flowers depends on the choice of materials.
How to enjoy the veranda outside and from the inside is cheap and beautiful. It was before Tole and the Rake were crushed and did not bother. And now, every estate owner wants to join the neighbors and save money in the means. The veranda should not resonate with a common exterior of the house. Therefore, the material for finishing needs to be chosen as suitable as possible.
Here are some materials that can be used to decorate the veranda:
- lining;
- aluminum stained glass windows;
- glass blocks;
- deck board or deck;
- plasterboard;
- plastic;
If the house is wooden, from bars or logs, the lining will suit for finishing the veranda. On exclusively summer veranda You can build walls from aluminum stained glass windows. Walls will perform decorative function. The main thing is not to forget when washed glass. And the proxy between the windows and the profile itself can be reeded with a facing stone.
Another one interesting decision Glass blocks can become. They are also both both walls and decorative decorations. After all, the glass blocks can be painted almost into all the colors of the rainbow. Moreover, blocks can be matte or transparent, with a refiled surface or smooth, with internal decorations and empty. And when the sun's rays will be held through such walls, your veranda will be very beautiful. But here you will also have to carefully maintain the cleanliness of the blocks.
To finish the floor it is best to use a deck board or deck. The composition of these materials includes not only a tree. In the manufacture of stoves composites that make boards, more durable and resistant to aggressive impact. And looks like the floor of the deck board is very solid.
Gypsum can be used to create certain features of the interior on the veranda. For example, hide the heating work if you want to make your veranda residential during the cold season. Plastic is now one of the cheapest facing materials. Due to the variety of colors, plastic can be imitated any materials.
The modern building materials market is now filled various species Finishing materials.
You may also like it:
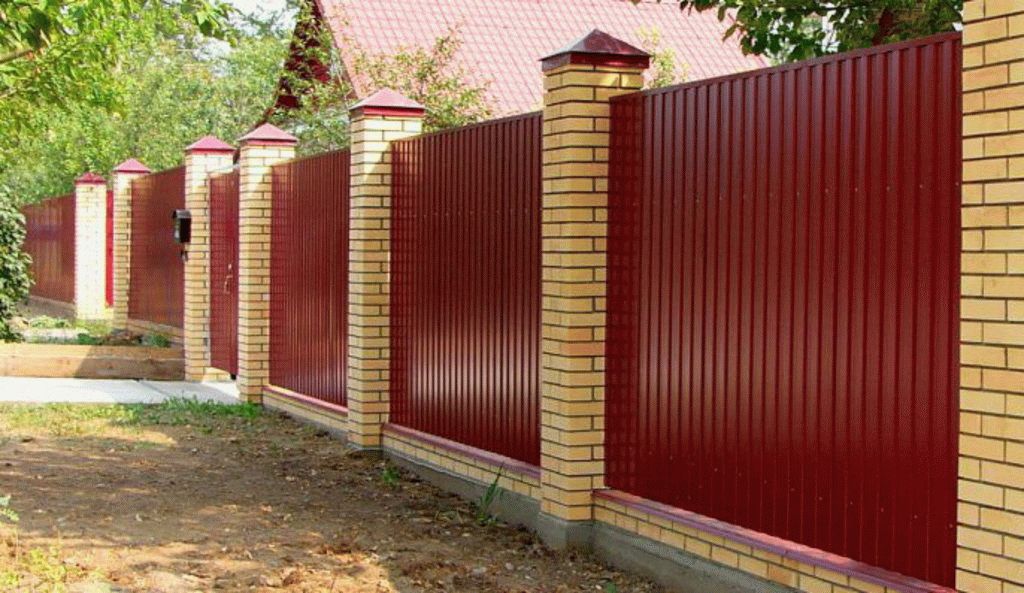 Which thickness to choose a sheet for the fence?
Which thickness to choose a sheet for the fence?
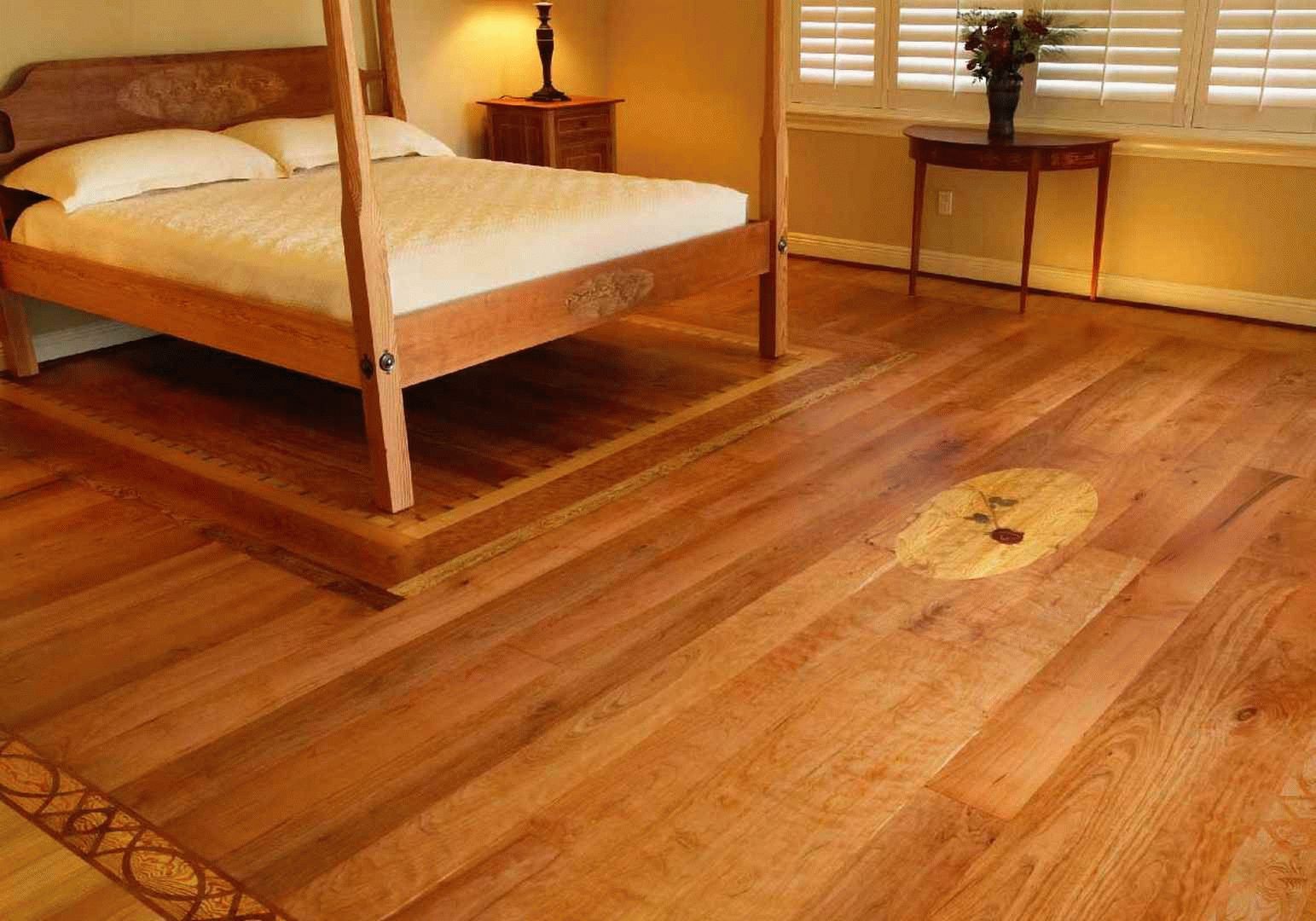 What makes the floor in wooden house do it yourself - step-by-step instruction
What makes the floor in wooden house do it yourself - step-by-step instruction
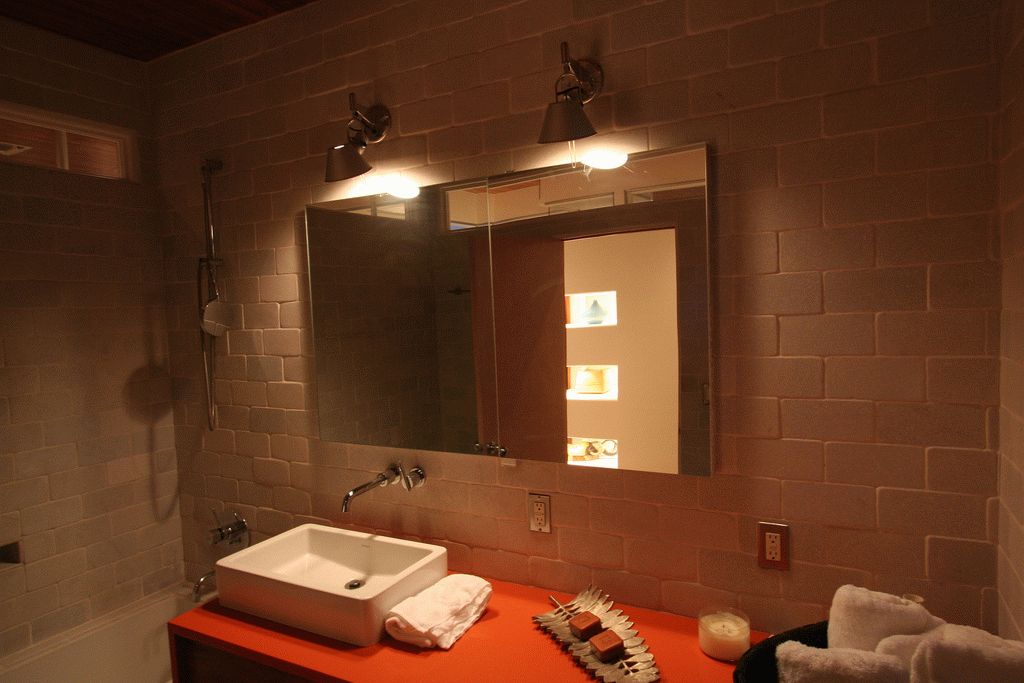 Than to sew a bathroom in a wooden house cheap
Than to sew a bathroom in a wooden house cheap
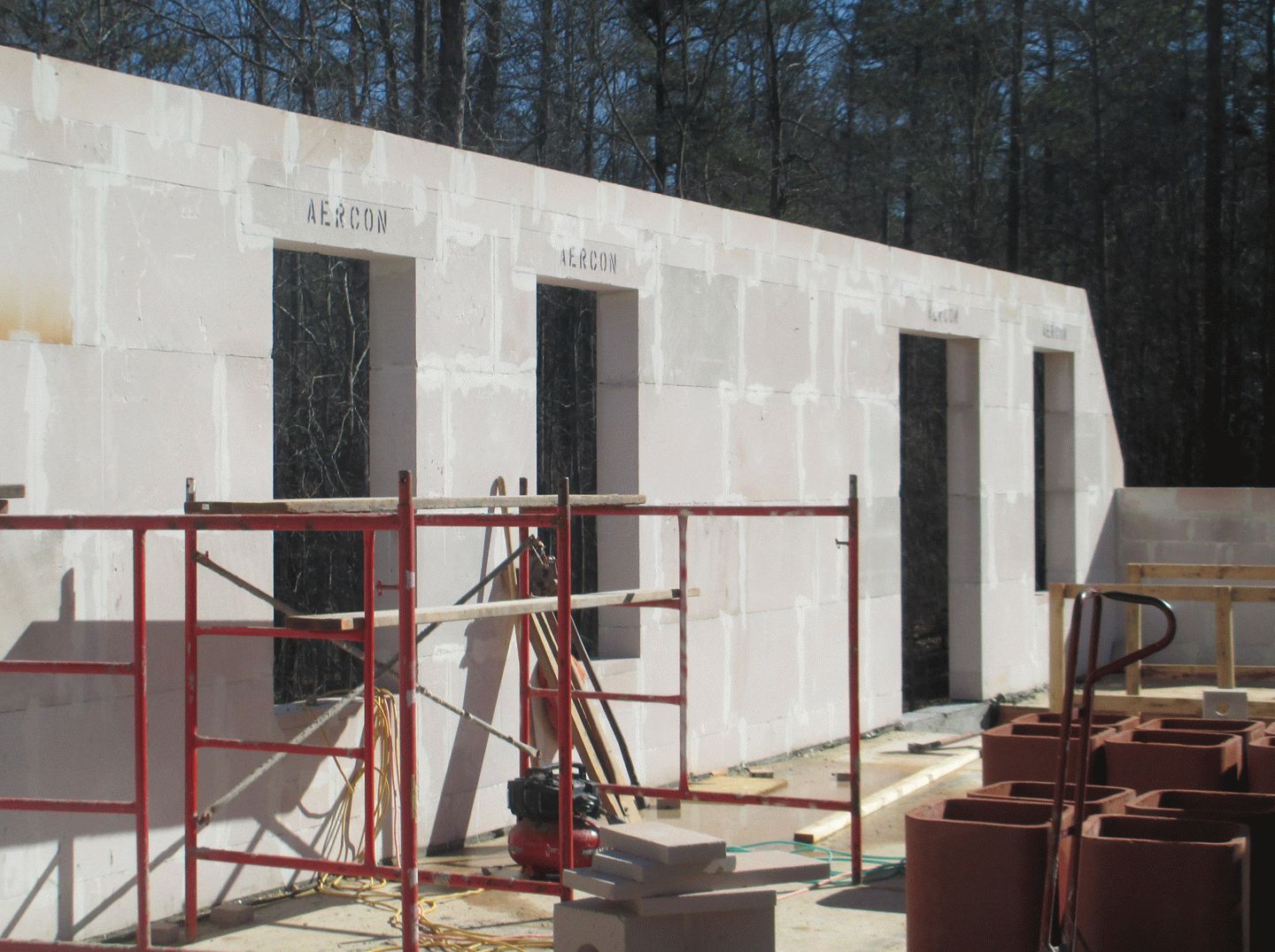 What and how to sheathe the aerated concrete outside - what material to choose in 2017
What and how to sheathe the aerated concrete outside - what material to choose in 2017
One of the most significant advantages of accommodation in a private house is the opportunity at any time of the day and night to reach fresh air and enjoy the fragrance of flowers in the summer or the charming smell of the lady of foliage in the fall.
Closed veranda B. country house You can easily turn into a dining room where the whole family will be gathered for Sunday dinner: share your impressions, build plans and just communicate. An important role in creating the necessary mood is plays not only the view open from the windows, but also trim the veranda. It is she who helps you create an atmosphere of home comfort and peace.
Choosing materials
The choice of materials for finishing the veranda has not only aesthetic, but also practical importance. As a rule, under the word "veranda" imply an unheardous room. In some cases, the open veranda is more like a serving attached to the house, so that there is no speech about heating here. So, the decor should be not only beautiful, but also resistant to high humidity and temperature drops.
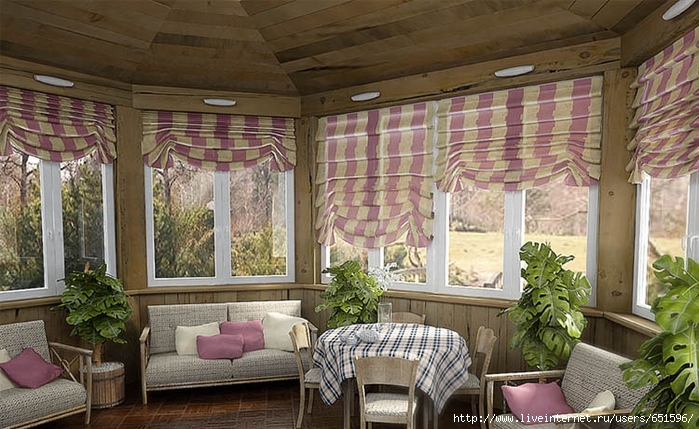
In winter, the room will be wet, and if you use non-fatty facing materials, then after two or three years, repairs will have to do again.
Usually, the bottom of the wall is littered with modern finishing material - plastic wall panels From PVC. The surface of the walls from the panels to the ceiling is covered with moisture resistant paint.
It is not recommended to use laminate when finishing a floor on a closed veranda. Since in harsh operating conditions, even moisture-resistant high-quality road laminate will lose in the raw room.
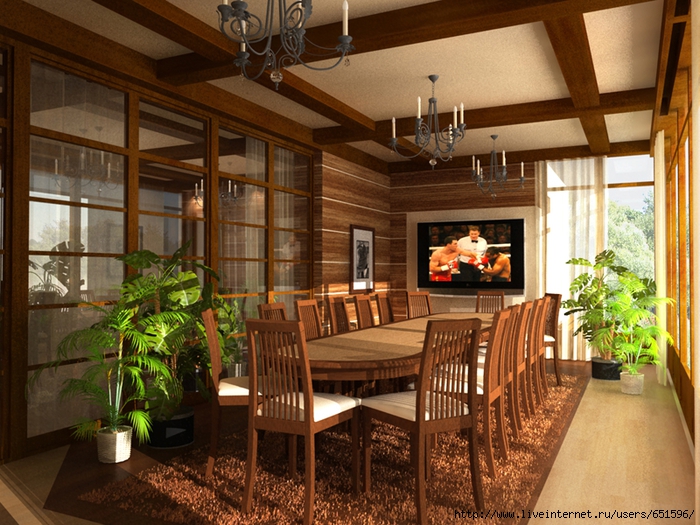
The tile, on the contrary, will not lose its wonderful properties and the initial species in such conditions. If used as outdoor coating Tile, it is better to use a large tile as a simpler in laying. As a result, if the seams between adjacent tiles are reduced to a minimum, or even remove, it turns out a smooth, visually homogeneous surface.
After final finishing floor, you need to install plastic plinthsAs they are considered the most durable compared to wooden plinths and are not afraid of moisture effects.
Warming a veranda.
Of great importance is the correct thermal insulation of the bottom of the walls (under the windows) and the ceiling. The interior trim of the veranda begins with it. If warming up correctly, the room may be inhabitable until late autumn.
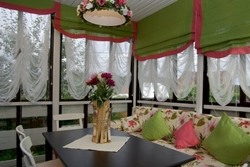
It is possible to insulate the ceiling veranda in virtually any thermal insulation materials: mineral wool, extruded polystyrene foam (EPPS), foam or liquid sprayed polyurethane foam. Choosing a foam should be prepared for the fact that for high-quality thermal insulation, it is necessary to put a sufficiently thick layer of this material, which will inevitably lead to a decrease in the ceiling level by 10 -15cm. Sprayed polyurethane foam is effective, but expensive insulation. But the EPPS and mineral wool at a fairly democratic price will be able to perfectly protect your veranda from autumn cold.
Important! It should be remembered that mineral wool is very afraid of dampness. Under the influence of moisture in just a few years, such a insulation turns into a duch.
PVC panel finish
The most budget version of the walls of the veranda walls in last years are plastic panels. This material is resistant to high humidity and temperature drops. In addition, it is easily mounted and washed. 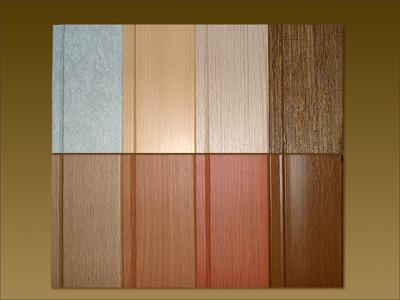
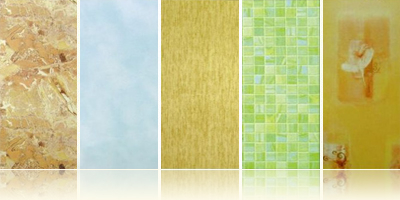
It is possible to attribute to disadvantages of plastic and fragility - it is very easy to break it, carelessly moving the chair or accidentally hitting the knee wall.
Wooden rails, a cross section of 30 * 20 or 30 * 10 mm or a metal profile for mounting drywall can be used as a frame for PVC panels. When using wood, it must be previously treated with an antiseptic.
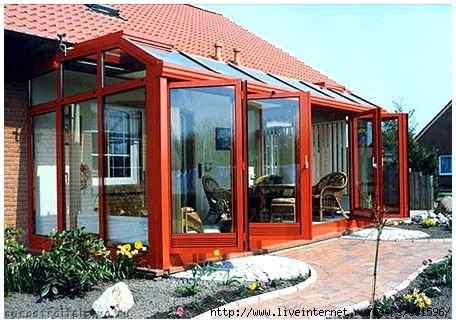
Helpful advice! On the walls of the veranda overlooking the street, it is better to use wooden slats for the crate. Fastening metal profiles Can create "cold bridges", which will largely reduce the quality of thermal insulation. But for not too smooth inland walls It is better to use a profile on special suspensions.
Reiki must be fixed perpendicular to the direction of laying panels. So, if the wall plastic will be located vertically, the rails are stuffed horizontally with a step no more than 50 cm.
Important! The decoration of the walls of the veranda panels with a pattern is performed from the left to the right. You can start the installation of monochromatic panels from either side of the wall.
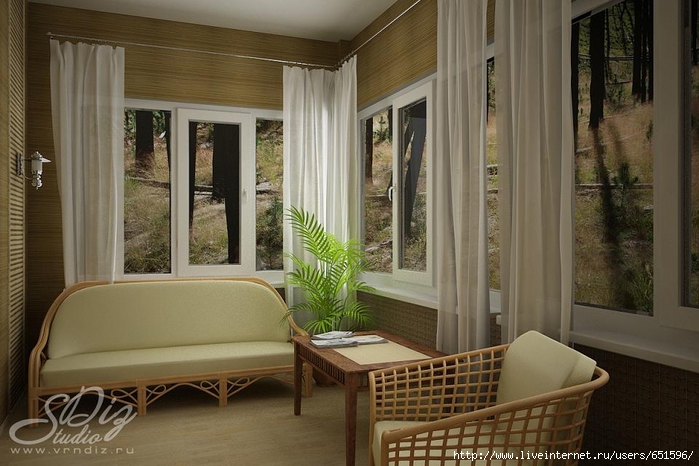
When the doom is ready, the starting profile or mounting corner is mounted in the corner of the room with nails or self-tapping screws. The first is used if the neighboring wall will be finished with another material, and the second will allow you to stick the PVC panels with each other.
The first panel is then inserted into the guide profile so that the wide mounting shelf is directed towards the installation.
For fixing the panel to the crate, metal holders can be used, and you can simply fasten it to the rake with a self-tapping screw.
Important! If you do not use holders for mounting panels, do not tighten the screws too much. Otherwise, the panel will "lead."
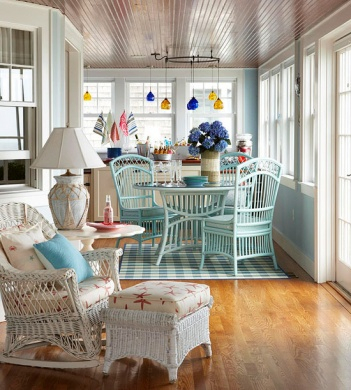
Insert the next panel so that no gap is left, and secure it.
Remember that PVC panels are subject to temperature expansion. For its compensation, it is necessary to leave a gap in 2-3 cm at the bottom of the wall and close it with a plinth.
MDF - Cheap wood imitation
Another popular finishing material are MDF panels. They are somewhat stronger than plastic, but less resistant to moisture. It is not worth using this material on open verandas, but for closed it is quite suitable. 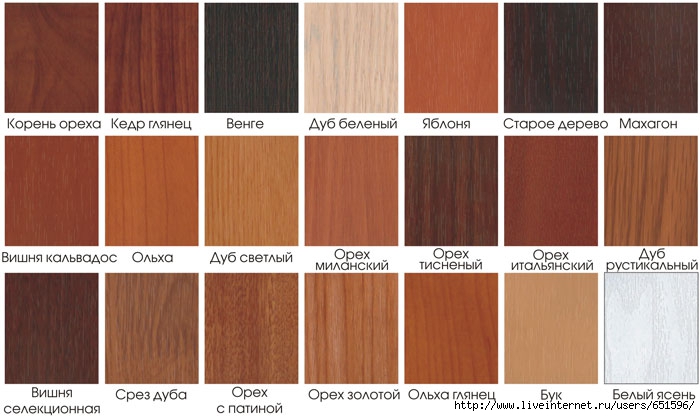
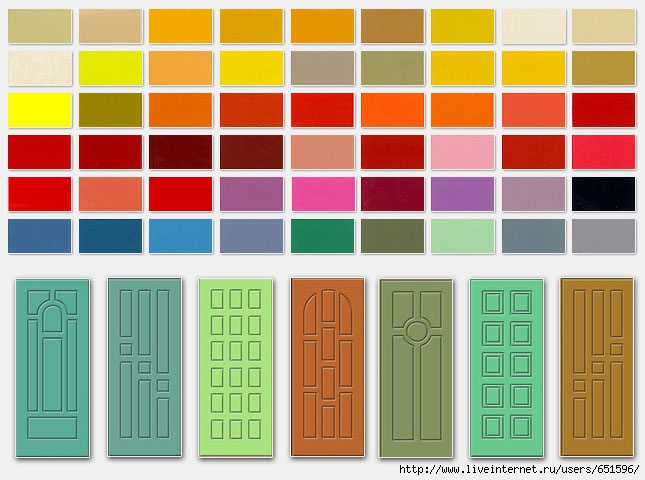
The MDF panels are installed just like plastic.
Wooden Lining - Classic Genre
Listing the materials for finishing the veranda, it is impossible not to mention the most traditional of them - wood. Most often it is the so-called lining.
The lining is a trim board, up to 22mm thick with special grooves facilitating installation and docking.
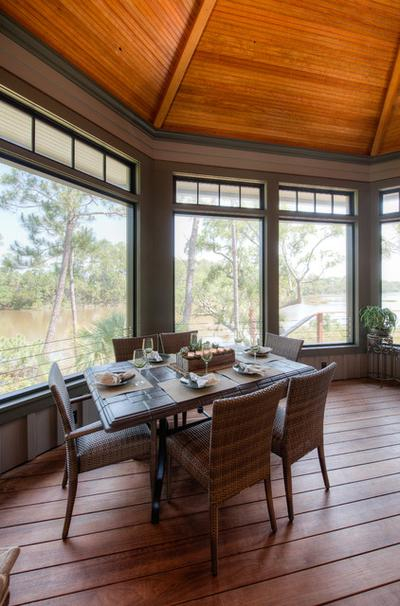
This material is chosen not only the walls, but also the ceiling of the veranda. After processing with antiseptics, the lining will last you until 20 years. For a long time to talk about the advantages of wood before artificial materials there is no need. What is only a delightful woody smell, which will be felt on your veranda for many years.
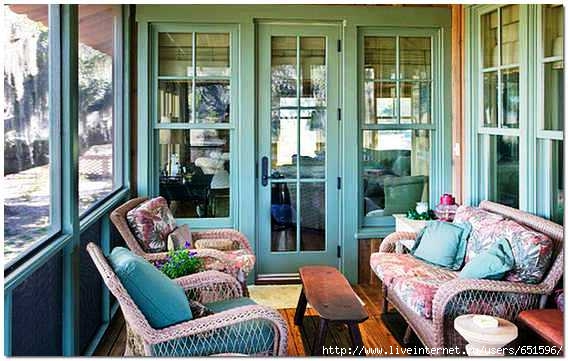
Choosing wooden lining
First of all, it should be said that according to the method of production, the lining is divided into despicable and solid. In the first case, the most high-quality pieces of wood are connected by a special way. Despite the fact that such a material looks superior - there are no bitch, cracks and other copper defects - it is not suitable for finishing the open veranda. With high humidity, cracks may form in the place of splicing, which will strongly spoil the appearance of the finish.
Important! When buying a material, be sure to unpack it. Very often in the middle of the pack are defective or low-grade strips.
Perhaps this is all about the internal trim of the veranda.
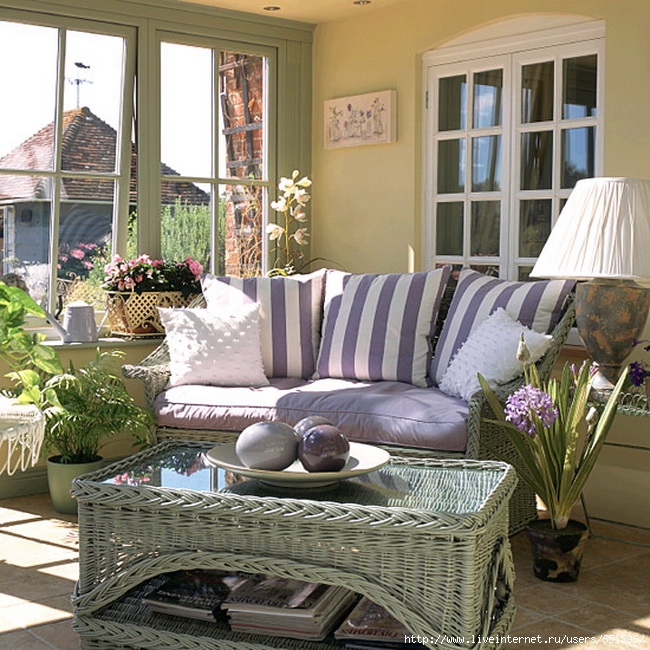
From the article you will learn about the technology of internal and outdoor decoration Wall veranda, read the list of materials used and the requirements that are presented to them.
The content of the article:
Finishing the veranda is a set of activities aimed at its improvement. The veranda is called an extension adjacent to the wall of the house. It belongs to the type of summer unheated premises and can be in a closed or open version. Depending on the type of extension, the inner finish of its walls is performed. In addition, the configuration of the veranda and its outdoor design must be successfully fit into the exterior of the entire structure. Possessing simple execution skills construction work, You can finish the walls of the veranda with your own hands.
Selection of material for finishing wall veranda
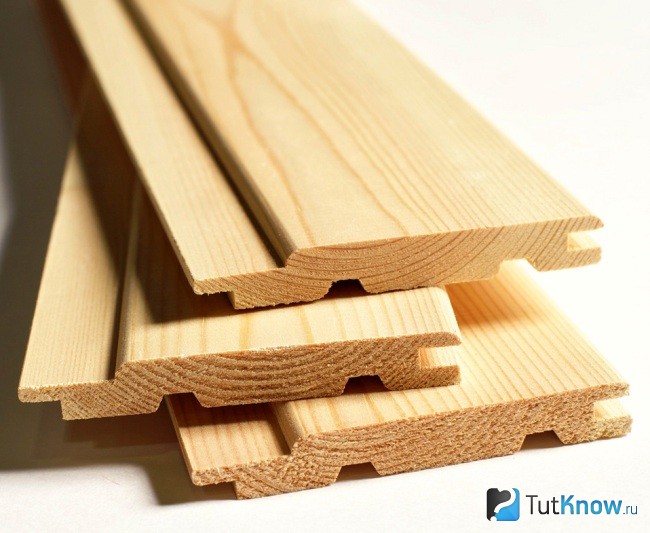
Materials selected to finish the walls of the veranda must meet practical and aesthetic requirements. A feature of their choice is the lack of heating in an extension of a closed type and the serious impact of climatic conditions on the design of the open veranda. Therefore, the material used for the decor should not only be externally attractive and comply with the design, but also steadily withstand the effect of the sun, high humidity and temperature fluctuations.
Conducting veranda walls can be performed by many finishing materialsused for internal and outdoor work:
- . It belongs to the classic of the genre, as it is the most popular material for the walls of the walls by virtue of its ecological purity, excellent appearance and a pleasant aroma, source of natural wood.
- Plasterboard sheets (GLK). For the veranda fits their moisture-resistant option. Such products differ from ordinary GLCs with their green. The material is environmentally friendly, easy to install and is easily processed by numerous ways. It can take almost any form, and this is important at the decoration of the walls. Such a trim is used in the verandas of a closed type.
- . This material imitates natural wood. It is quite durable, but the wet environment is not for him. Therefore, MDF can be used to cover the walls. closed veranda.
- PVC panels. This is a durable and inexpensive moisture-resistant material. It is represented by a rich assortment of all sorts of shades and colors, may have different textures, very easy to work and is not particularly whimsical in care. It is suitable for the sheath of the walls of the attachment of any type.
- Siding panels. They are practical in work and are available at cost. Often imitate wood and are produced in a variety of colors. The material is not amenable to rotten, resistant to temperature and fire drops, easy to maintain and durable. Most often applied to the outer decoration of the walls on the veranda.
Preparatory work before decoration of walls on the veranda
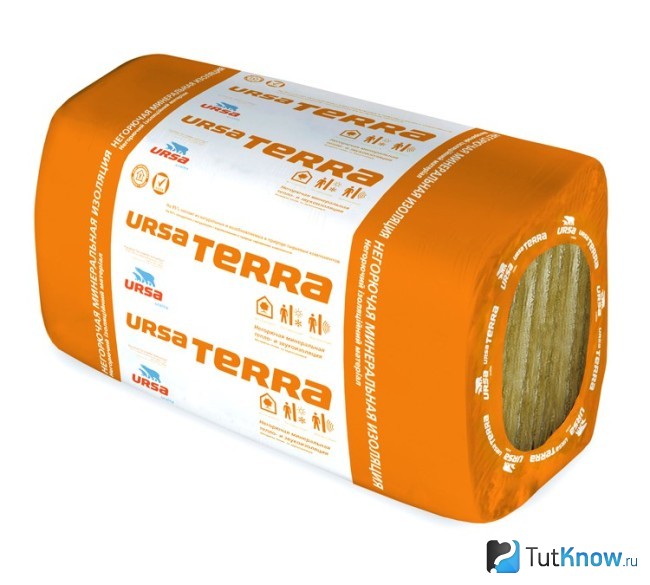
If the veranda has glazed, the finish of its walls is better made after the heat insulation device under the windows. In this case, the room can be used almost before the onset of frosts.
For insulation, a closed veranda can use mineral wool or foam. For a start on the walls, waterproofing should be fixed, you can take a moisture-proof polyethylene film. It is stacked by a 150-200 mm, the joints of the canvas need to be punished with a metallized scotch.
After that, you need to install a crate on the walls. Material for her can serve wooden bar.previously processed by antiseptic. The cross section of the bar should be selected by the thickness of the insulation, and the size of the cell of the crate must correspond to the width of the insulation.
Then the insulation, in particular mineral wool, should be packaged into the waterproof material and put into the cells of the crate. Wrapping insulation will protect it from dampness and retain its functionality for many years.
After that, on top of the insulation, the foil membrane should be consolidated on the crate and smoke her joints with scotch. In the process of insulation, it plays the role of a heat transfer screen. On this thermal insulation of the walls can be finished.
Technology finishing wall veranda
Choosing than to sheathe the walls on the veranda, you can begin to finish. Below we consider several of its options.
Decoration of walls PVC panel veranda
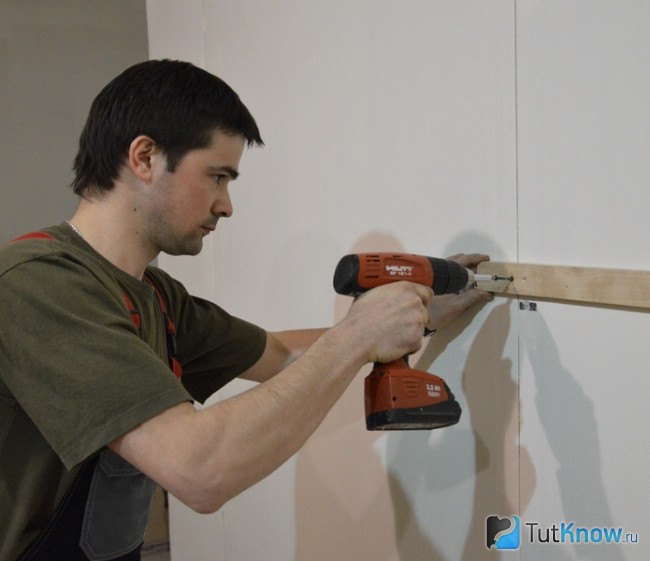
This method of finishing is inexpensive, but it can be a common room to make cozy and interesting. Panels are not terrible high air humidity and sharp changes in its temperature - they are not able to cause deformations of this material. Installation of panels is easily performed without wisdom.
The disadvantage of the material can be called its fragility, although you can currently purchase both "armored" panels, the cost of which will be two times more ordinary. Therefore, after installing such a cladding, it should be more accurate to move chairs to it or climb onto the wall. To minimize the risks, there is such a building cunning: the first plane of the laminate panels is mounted at the knee level, the second is the pelvis, and the third shoulder.
Frame for plastic panels It is made of wooden rails or profiles, which is used when installing HCL. Reiki can have a cross section of 30x10 or 30x20 mm, before use, they should be processed by an antiseptic.
The fastening of the cutting of the crates should be performed in the perpendicular direction relative to the installation of panels. For example, if the plastic on the wall needs to be placed vertically, then the rails should be chopped horizontally onto the wall, the step between them should not exceed 50 cm.
After making the crate in the corner of the room, you need to fix with screws or nails fastening corner or starting profile. The corner will allow the docking of the panels with each other. Starting profile is established if the adjacent wall will be covered with another material. On the ceiling you need to install the fastening bar for the plinth.
The first panel is inserted into the cat's guide profile towards the installation. Then she needs to be fixed on the crate, using a self-tapping screw with a press washer. Then the spike of the next PVC panel must be inserted tightly into the groove of the previous one and secure it. Similarly, all other panels of the trim are mounted.
Due to the fact that plastic has a temperature expansion, below and at the top of the wall follows it to compensate to leave a gap of 20-30 mm, masking it by plinth.
Important! The panels with a pattern when wearing walls are installed from left to right. Monophonic panels can be mounted, starting on any side.
Decorating the walls of the veranda MDF panels
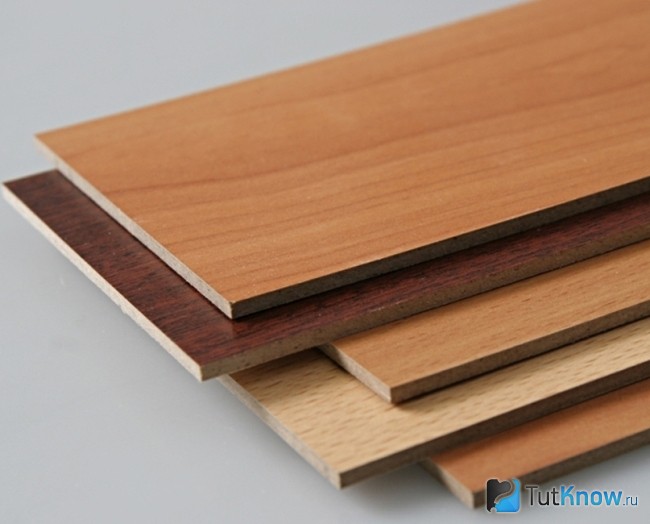
This material is quite popular among self-decoration adherents. MDF panels stuffed plastic, but not resistant to humidity. Therefore, they should be used only on closed veranda.
The process of installing MDF panels is similar to the previous one. Only in this case, their fasteners are made with the help of metal special devices - kleimers, which are fixed on the material with small nails or a construction stapler. It is necessary to do it through the copier, it will prevent damage to the edge of the panel.
Decoration of wall veranda clapboard
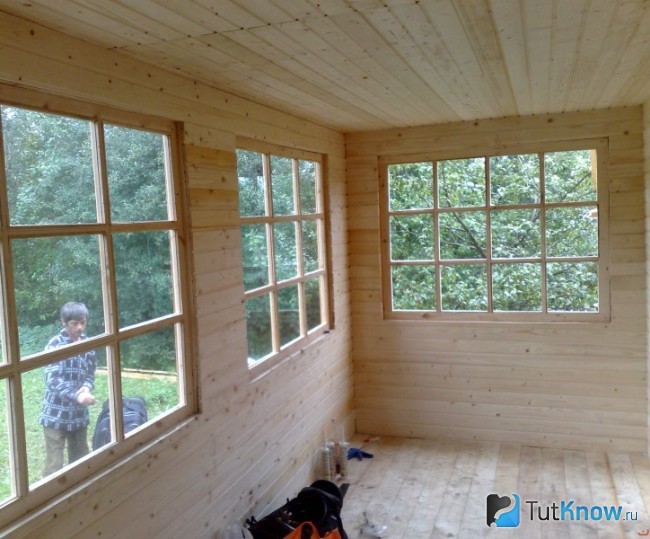
The lining is called a wooden board with a thickness of up to 22 mm, having special grooves, with which the installation and docking of the cladding elements is carried out. If the material is handled by an antiseptic, its service life can be extended to 20 years.
According to the production method, the trim board can be solid or scrambled. In the latter case, pieces of high-quality wood are combined with a special way. Such products do not have flaws in the form of bitch or cracks, but are not suitable for the sheath of walls of the open veranda.
The reason for this is the formation with high humidity of cracks in the places of the combat board, which spoil the appearance of the finished facing. The most expensive lining is almost always scrambled. It has the class "Extra", and products of classes A, B and C are made of solid wood.
Before separating the walls on the veranda of the trim board, the material must be left to adapt to the indoor of a closed type for several days, and then handle the lining with the protective composition. Installation of boards on the walls of the veranda is similar to the installation of PVC and MDF panels.
There are several ways to fasten it:
- The easiest of them are fasteners using galvanized nails. In this case, they are driven along the center of the planks, and the hats are interinted into wood using a bandwicker.
- Fixing the trim board with self-drawing more laborious, but at the same time the places are not visible. In the board from its spike, a hole is drilled having a depth of about 10 mm. Drill diameters and fasteners hats must match each other. Then the bar is screwed to the rake of the crate, and the screw is taken to the hole and closes on top of the impudent. The location of the fastener after that is grouped.
- The board can be attached to the crate using the mounting bracket. This uses a pneumatic or mechanical construction stapler.
- Another way is a fastener of wooden clayers. At the same time, it is attached to the rear wall of the mounting groove of the first plank. Then it is fixed with nails to the wall and only then the kleimer is fixed. The second board establishes the same kleimer, its spikes are inserted into the groove of the previous plank and secure the kleimer on the slave rake. With the help of such a fastener, only the inner lining of the walls is performed.
Before painting the walls on the veranda, it is recommended to apply the selected varnish on the material sample and give it to dry. It happens that after drying the hue of the coating is changing, and the layer of varnish is quite difficult to remove the intention. Therefore, it will be better to buy a small container with a painting composition, and if it is suitable, acquire the rest.
If there is a need to leave the wood of the trim in its original form, it is possible to apply a colorless azure containing an ultraviolet filter. It will help prevent the fading of the walls of the veranda from the effects of the sun.
Outdoor decoration of veranda walls
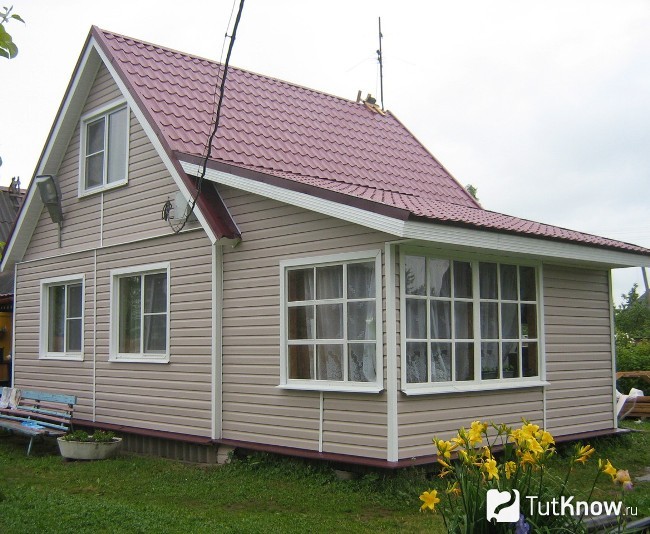
It can be performed using lining or siding. Wooden cladding in this regard several capricks. Despite the processing of its elements with various antiseptics, when exposed to atmospheric precipitation, sunlight and seasonal temperature drops, the trim may lose its original form if it does not care for it.
Therefore, every year you will have to perform various activities for its preservation: impregnation, staining, etc. But if the choice towards the use of wood is already made, it is important to remember that the horizontal mounting of the outer sheathing boards should be taken up with a spike, fixing them in 2 rows from each side of the lock connection.
The outer decoration of the walls of the veranda siding is a more successful option. Such a cladding received its name in the 19th century. The planed and painted boards were attached at an angle to the wall plane in such a way that each subsequent horizontal element would slightly hung over the previous one. This position of the boards allowed water to roll without a lining delay. Nowadays, siding performs two functions - protective and aesthetic.
Most often, vinyl siding is used for the outer wall. Its popularity is due to the ease of installation, practicality and a democratic price. Externally, the material looks like a regular board, which is used when the facade is used.
However, Vinyl will not lose its type and after a couple of dozen years, despite the seasonal temperature fluctuations, crackle frost and strong shower. In addition, this material will not stick the dirt and care for it is minimal - wash off except dust from facing from the garden hose. Thanks to the huge number of shades, siding can be chosen to any exterior of the house, he will perfectly fit into the common ensemble everywhere.
Installation of vinyl siding panels is carried out in this order:
- Initially, it is necessary to make and install the crate for facing the walls of the veranda. This requires an unedged board with a thickness of 30 mm or a wooden bar with a cross-sectional size of 40x50 mm. It must be fixed in a vertical position with a step of 400-500 mm along the entire surface of the walls. Around the windows, in the corners of the veranda, along the top and bottom edge of the future, the plating should be installed additional wooden bars.
- From the bottom around the perimeter of the walls in a strictly horizontal position, it is necessary to fix the starting profile to the crate using the screws.
- After that, you need to install angular profiles around the openings, as well as in all corners of the construction. The lower edge of the angular profile should be located 5-6 mm below the level of the starting plank.
- Then the panels should be cut. Vinyl is easily cut by scissors, hacksaw or electric jigsaw. Due to the fact that the vinyl panels have temperature expansions, each of them needs to be shorter than the walls by 5-7 mm.
- After that, the prepared panel must be slightly bend in the center, and its edges will be taken into the grooves of profiles located on the corners of the wall. Then the panel should be aligned and start its lower edge into the starting profile. The top edge must be secured by self-drawing to the crate through special holes.
- Tight pressing of screws of screws to the material of the panel is unacceptable. The oval shape of the mounting holes is specifically designed for the free movement of the material relative to the screw part of the fastener when the air temperature changes. There should be a distance of 1.5 mm between the screw of the screw and the crate.
- The next panel also need to start in the angular profiles, snap into the groove of the previous item and fix on the walls of the wall.
- Before mounting the last panel, you must install the finishing profile in the lattice. Then you need to cut the panel to the desired width and snap it in the previous element of the trim, simply inserting the free edge of the product into the finishing profile. On this sheathing of the walls of the veranda siding ends.
Beautifully decorated building, located at home or in the garden, always serves as a great place to relax and relaxed conversation. Carefully and tastefully performed interior decoration can create a feeling of home comfort on the veranda and become an excellent design decoration.




