When building your own dwelling outside the city or within the city, many prefer to build a terrace that can be used as resting sites or summer tea drinking. The balcony is closed and open type, differs in size and purpose.
The terrace can be built not only next to the main entrance to the house, but also on any side of it.
Warmed and glazed large balcony will be an extra room at home under the office or afternoon holiday.
The terrace is a light extension to the house with the roof, but without windows and external partitions. On the terrace it is customary to put the chair, portable tables, lounge chairs. The device planning should occur even when developing a basic construction plan.
The balcony is usually suitable on the floors above the first or in the attic roof.
Stages of construction
With simultaneous construction with a house from a tree, it is more expedient to use the overlap beam as the basis, which is arranged between the floors.
They are put on the required length, large in size requires the choice of sufficient thick beams that can withstand the weight of materials and finding people on it. For the strength of the design, you can make spacers fixed by one side at the end of the bar, the other on the wall of the house.
After the preparation of the frame is proceeding with the design of the crate or rail. Basically, this stage of work is made after the construction of all carriers of the houses is completed.

The foundation of the terrace.
The crate must be done, focusing on the purpose of the room. Loggia can be light design, complementing the architecture of the whole structure, and then all its elements must correspond to the main design. When choosing a warm room, all sides of the loggia are made of lining with a layer of insulation, sliding or swing structures can be used as windows.
In the event that the house has no balcony when purchased, support columns made from timber are used for installation. Initially, it is necessary to fix the longitudinal bar to the wall of the building, it must be below the floor level of about 5-10 cm, it will save it from the penetration of moisture into the house during the rains or melting of snow. The fastening of this design should be carried out especially carefully, since it will be constantly pressure from above. The support beams are installed parallel to the wall of the house at the required distance. Then another timber is attached to them from above. Between two longitudinal bars, it is necessary to make laying of transverse boards with a cross-section of 50 mm, the distance between them should not be more than 50 cm. After preparation of the frame, they begin to build all sides and, if necessary, the roof.

Foundation on the soil
You can do with a metal frame. To do this, a robust fittings are driven into the wall of the house, the metal durable profile is placed on it, formwork is made and poured concrete foundation. Increase the strength of such a structure will help the installation of triangular metal supports, fixed on the wall of the house. Such a frame can be done using openwork forged products, and the balcony and the whole house will retain an attractive appearance.
Back to the category
The terrace can be built not only next to the main entrance to the house, but also on any side of it. This is a pretty lightweight design, so it can be done at any time, even if it was originally noted in the main plan of the house. Usually the terrace is made raised above the ground, therefore it is possible to use a column or pile Fundam. Between the supports, it is covered with the height of a layer of coarse sand or rubble, it is rambling and the formwork is mounted on it and the foundation is flooded. The foundation pillars need to deepen below the level of soil freezing, so the terrace design is not deformed in the winter period. For the frame you can use wood or metallic profile. Using a bar as a support of the terrace involves its high-quality waterproofing, which can be done with the help of bitumen or more modern coating materials. Wood should be processed by antiseptic compositions providing its resistance to moisture and insect action. The floor on the terrace can be made of wooden boards, timber or tiles. The house with the terrace can be a continuation of the flower garden of the household site.
This is possible if the house is erected on a solid foundation and it is possible to continue it for the device of a two-level design. When choosing this embodiment of the house, the use of a solid bar for longitudinal and transverse beams is necessary. The foundation must withstand the weight of the entire design, so it is necessary to approach its device as responsibly. The roof of the terrace in this case is made of a bar or concrete.
Among all varieties veranda extension with terrace on the roof It is considered perhaps the ideal option. This can be considered a multifunctional structure, thanks to its architecture it allows the owners of cottages and country cottages, without occupying extra areas on its plot, equip both open and closed platforms for recreation. Also, with such a means and time, which is equally important for most of us.
In addition, the need to have a terrace, located at an altitude of 2.5-3 meters from the ground, can also be due to the presence of a high fence and other neighbors buildings, which to some extent close overview from the courtyard at home. It is difficult to disagree with the fact that many are leaving for the weekend for the city, only in order to enjoy the proximity to nature. And for people who are constantly living in the private sector, will be much more pleasant, resting on the terrace, watch something more interesting than a neighboring fence.
What a veranda with a roof terrace to give preference
Data options for buildings Great set. Making up a construction project for his roof terrace verandas It is necessary to take into account quite a few factors affecting the choice of materials, design and design. As with other repair construction workoh, the final decision is made with a loan for the material possibilities of each developer. Since today there are a huge number of building materials on the market, allowing any of the most brave design into reality, then the homeowners are completely "untied hands" regarding the construction of such a veranda.
 First of all, as when the typical veranda is erected, it is necessary that the construction corresponds to the style of your home. It should be borne in mind that the two-tier design is capable of radically change the entire architecture of the construction, so it should be drawn up so that the veranda can emphasize the merits of the main building and visually hide its shortcomings.
First of all, as when the typical veranda is erected, it is necessary that the construction corresponds to the style of your home. It should be borne in mind that the two-tier design is capable of radically change the entire architecture of the construction, so it should be drawn up so that the veranda can emphasize the merits of the main building and visually hide its shortcomings.
There are lovers of construction and technological innovations, which in pursuit of fashion simply urge their home by inconsistency of styles and building materials. If the point is able to approach skillfully and creatively, without resorting to excesses, you can perfectly combine everything in a single ensemble. Moreover, manufacturers today try to produce such construction materials, which, having excellent performance, will be appropriate for any types of buildings you only need to choose them.
An ideal building can be considered the veranda with an indoor glazed terrace . Today, such cases exist glass sliding panels. Only, establishing them, should always be remembered about security, so the presence of sliding systems in no way eliminates you from the need to install the fence around the terrace perimeter. Such a balcony design makes it possible to be on it in any weather without any discomfort. And if there is no rain or strong wind, you can easily move the glass panels to the side - it is much more convenient and aesthetics than using window frames.
True, not everyone can afford such technological perfection, so you can see most often brick or wooden verandas having a flat roof and access to it from home. Most often, such a terrace has a visor who protects households and guests from rain. In some cases, the owners produce glazed, using swinging frames with one glass. Also excellent natural way to close such a balcony from the Sun, the rain and the rain wind is considered to be a landing at the bottom of the wild curved grapes. A few years later, he will turn all the openings, you only need to tie the lot.
Quite often B. lately began to use metal structures to build a two-tier verand. Similar construction of the veranda only at first glance may seem too costly. If you compare the cost of brick, the foundation and the same windows that need to be purchased for the stone extension, then the benefits will be obvious. In addition, the veranda of metal-plastic or aluminum profile is very quickly mounted, provide an excellent review, functional and for them very easy to care for them.
Construction of two-tier veranda with roof terrace by law
Insofar as construction of two-tier veranda with terrace It is a serious event that requires compliance with the rules and norms, a number of actions must be taken so that they do not turn into an illegal building. First of all, you should learn upcoming work. This will require:
Send the developed project of the house with new extensions to the head architect of your settlement;
Decorated according to the sample statement and attach documents to it confirming your land ownership;
Mandatory register the house after making changes to its architecture.
Moreover, the term of consideration of the application is from 30 to 60 days, so this issue must be done in advance. If the upcoming work requires redevelopment of the building and carrying out work on its partial destruction, you need to contact BTI to carry out unscheduled technical inventory. With all the nuances can be found, carefully examined Art. 25 FZ of the Russian Federation "On Architectural Activities in the Russian Federation".
Compliance with construction standards when erecting a veranda with a terrace
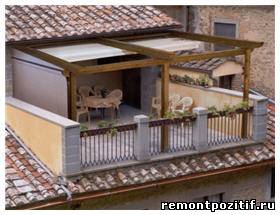 To operational characteristics two-tiered veranda
Special requirements are presented. First of all, they are associated with the safety of finding people both below and on the roof. Therefore, ensuring the sustainability and reliability of this building should be treated more than carefully. , His pitch with the basis of the house, as well as the arrangement of overlapping between the levels, must be carried out in compliance with all construction standards, and not on the eye. In this case, it is necessary to carry out all the calculations, taking into account the climatic and geological conditions of the locality.
To operational characteristics two-tiered veranda
Special requirements are presented. First of all, they are associated with the safety of finding people both below and on the roof. Therefore, ensuring the sustainability and reliability of this building should be treated more than carefully. , His pitch with the basis of the house, as well as the arrangement of overlapping between the levels, must be carried out in compliance with all construction standards, and not on the eye. In this case, it is necessary to carry out all the calculations, taking into account the climatic and geological conditions of the locality.
Some of the veranda has overlaps located on beams and chapels that are attached to the walls. Since metal structures are not inserted, as it happens when the construction of a balcony or terrace is provided for by the initial project, but are attached in other ways, then you need to be completely confident in the reliability of such a connection. It is also not recommended to use concrete slabs in such situations for floors. If everyone does, using high-quality materials and compliance with technologies, the design of wood will serve as an excellent basis for the second level of the veranda.
At the construction of the roof terrace, it is necessary to make sure that the flow of water is arranged correctly, and it will not be stood on the site. To do this, it should be made and set the platform so that water from any part of it rushes to the drainage. To a greater extent, these requirements are concerned not to glazed terraces, but also for closed glass sites, performing such measures is necessary - you can simply not close the openings on time. In addition, you need to be sure that the waterproofing of your overlap is provided at the proper level, and water, if there is even a long time on the floor of the terrace, does not leak into the veranda itself.
Floor floor on the terrace
Recently in coloring construction, in particular, for, decoping or a terrace board is widely used. This is a relatively new building material, so it is not so widely known. Although his aesthetic and performance characteristics deserve to familiarize themselves in more detail.
- It is a wood-polymer composite that contains 40% polypropylene and 60% wood chips (there may be other proportions). Thanks to this composition, the terraced board to the touch and externally looks like a tree, velvety on the surface and very durable. This material It is all-weather and excellent for use in our climatic conditions.
The terrace board has a double fixation system, styling it is made by conventional locking of locks. The composition of Decing makes it resistant to temperature drops, the effects of aggressive chemical media Both moisture, and also allows you to withstand loads up to 500 kg / m2.
Here are the main operational characteristics of the composite material:
Resistant to regular exposure to ultraviolet;
Zharmostk, withstands heating to +70 degrees, and also does not lose its properties with a short-term increase in temperature up to +120 degrees;
The roof of the two-tier terrace
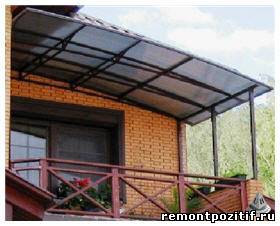 Naturally, if you decide to make the terrace not open, but to install roof over it, it is best to use the material for these purposes that was used as the main roof. Also, many try to increase the roof area under which the playground will be located. There are many ways to implement this event, but none of them can either come up, or to be too complex. In such cases, it is recommended to install.
Naturally, if you decide to make the terrace not open, but to install roof over it, it is best to use the material for these purposes that was used as the main roof. Also, many try to increase the roof area under which the playground will be located. There are many ways to implement this event, but none of them can either come up, or to be too complex. In such cases, it is recommended to install.
Polycarbonate itself is quite lightweight, so it will not be necessary for its installation too powerful bearing structures. Usually for these purposes, a frame welded from square metal pipes and fixed on the wall at home. No special additional loads carrying the bearing wall of the house is not experiencing, therefore, for safety, if the work was performed on conscience, you can not worry.
Polycarbonate roof It has one more important advantage - she misses the sun rays, so that there will always be light on the terrace during the daytime, but at the same time, the sun will not make you. In addition, the presence of a sufficient amount of natural light contributes to a visual expansion of space, which is also important for the terraces with a small area. Summing up, I would like to note that the stood so close to the terrace, which can be attributed to the category of serious events, it is better to first appeal to consult the design and architectural bureau. Thus, you can avoid mistakes, thanks to which you will also save money, and time.
Hello. Tell me, please, like making the floor on the open balcony over the outdoor terrace, so that the water does not fall on the terrace. Wooden house, more precisely shield country house. Attic is built with the release of beams for the balcony, the size of the 8m balcony (length) is 1.5m (width).
Natalia, Vladivostok.
Hi, Natalia from Vladivostok!
With wooden housekeeping, the classic canons always make roofs or canopies in order for rainwater and snow to fall on wood. It is clear that completely all the wooden surfaces are impossible to hide from moisture, the same oblique rain is able to wet the platforms under sheds and raids, as well as vertical walls, especially in their lower parts, directly in the base of the foundation.
Therefore, such elements of protection and drainage (roofs, roofs, flowing over the protruding elements of the building, under the windows and above the foundations are made.
Architectural sizes in the form of unprotected elements of houses are spectacularly looking, but in essence it is not technological. With all the ensuing consequences.
How to try to solve your problem?
In my opinion, first of all it is necessary to make the floor of the open balcony with a small slope (at least three or four centimeters) away from the wall of your shield house. This will allow the water that fell under the roof of your attic to the floor, to drag away from home and not much to linger on the floor. On the perimeter of the balcony (or its outer side, depending on the balcony design) at its bottom to make a small visor (otherwise - a dropper or tump) from galvanized iron, painted or unpacked. Options for this visor from plastic are possible. With a sink of 10 - 15 centimeters.
Floors are preferable to make from larch, it is the most suitable material for your option.
The board must be a t-shirt (that is, like a germ with a spike and groove) or a chosen in a quarter (as a fence board).
It is possible to cover the surface of the larch of larch in any composition to protect against atmospheric precipitation, but any of them is inffective, since the next year there will be no trace. Whether it is even a yacht or parquet moisture resistant lacquer imported production. At least when we did in compliance with all the technologies, similar operations, nothing can be obtained from this.
Under the larch board, it should be a waterproof layer from any material. Most often it is a waterproof film of any type of those sold in the construction programgations. It should be tightened without providing on the released beams (otherwise "horns") balcony. Bashed stapler brackets. This is a guarantee from water leaks.
Not everyone likes the type of film above the head, when they stand on the terrace. Therefore, the terrace ceiling is often laid by clapboard.
The floor of the terrace will also be more durable when it is also made of larch.
And one moment. In 90% of the hosts of such builds as your panel house with open balconies (and open terraces?) After three or four years, the charter of snow and rain and problems associated with them are glazed by the same thing. But this is from my practical observations, in no way I want to impose your opinion. For some customers, beauty is more expensive.
Here, in principle, and everything I can say on your question.
Other questions on the topic of fixing balconies.
Balcony is not a mandatory element country houseMany owners of the sites wish to decorate their housing. The balcony not only makes the structure more beautiful, it also performs several functions. For example, this element of the structure allows the placement is more illuminated. Most often, the balcony is created on the roof of the veranda.
Balcony functions
Balconies of country houses can perform several functions:
- Creating a closed recreation area. On the balcony you can safely sunbathe or relax in homemade clothes, knowing that neighbors will not be able to see you.
- If the house is not in the horticultural array, you can enjoy the beauty of the surrounding area on the balcony.
- If the structure is located near the bedroom, more light will penetrate it. At the same time, an additional way out of the room creates an atmosphere of romanticity.
- The balcony allows you to expand the useful area. It does not need to create a separate foundation for an extension.
- Also described element of the house can make the whole design more beautiful.

Where to arrange an extension
Most often, the balcony is created above the entrance, as this part of the house is directed to the street. But it is worth considering that this is not the best waySo, for a full rest, privacy is necessary. It is best to place an extension on the back of the house. If a beautiful garden is created near the building, the balcony should be directed in his direction.

Before creating a design, negative moments should be taken into account:
- the cost of creating a house with an extension is significantly higher than without it;
- creating a balcony leads to an increase in heat loss;
- the complexity of creating a design.
Before starting work on creating an extension, it is necessary to decide whether it is necessary or without it you can do. First of all, the house must be functional, so in some cases it should be discarded from the balcony. It is worth remembering that the balcony on flat roof Houses are not created.
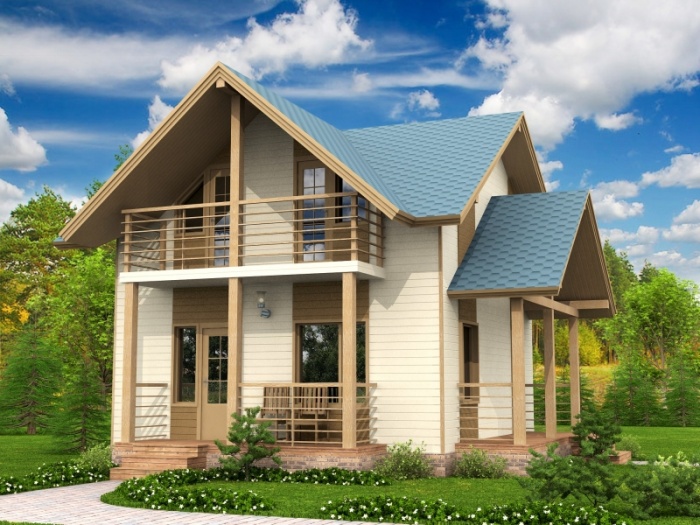
Features of creating a veranda with a balcony
Many owners of country houses decide to create a veranda, because it can be attached to both new and old house. It is worth noting that you can create a balcony over the veranda even if the beams were not calculated for such a structure.

Before creating an extension, it is necessary to accurately calculate the load on the ground and find out the weight of the future structure. It is necessary to create a reliable foundation. The support columns of the verandas can be performed from concrete, brick and wood. The selection of a specific option depends on the style of housekeeping and from the load on the supports.

When creating a balcony, overlapping over the veranda is created from roofing material And relies on the beams located on the columns. Create summer veranda It is simple enough with a balcony, so this option is chosen by the owners of houses.
Concrete balcony
This type of structures is often selected by the owners of private houses, as the concrete balcony is more durable. There are several features of creating such an extension:
- Design dimensions in depth and departure should not be more than one meter. If this rule is not respected, the design can collapse when used.
- If created brick house, Concrete slabs come to the carrier wall of the house along the entire length.
- Installing the Balcony concrete slab, you need to calculate that the floor will be above about 10 cm.
- After installation concrete slab It must be hydroizing. To do this, you can use various water-repellent materials.
- The height of the railing balcony should not be less than one meter.

Features of wooden structures
Carriage elements wooden design are beams. Their section should be 10x20 cm. During construction it is worth remembering that the beams should be fixed in the wall not a depth of more than 25 cm. If this rule is not respected, the balcony may not withstand the load affecting it. All beams must be located at a distance of no more than 80 cm from each other.
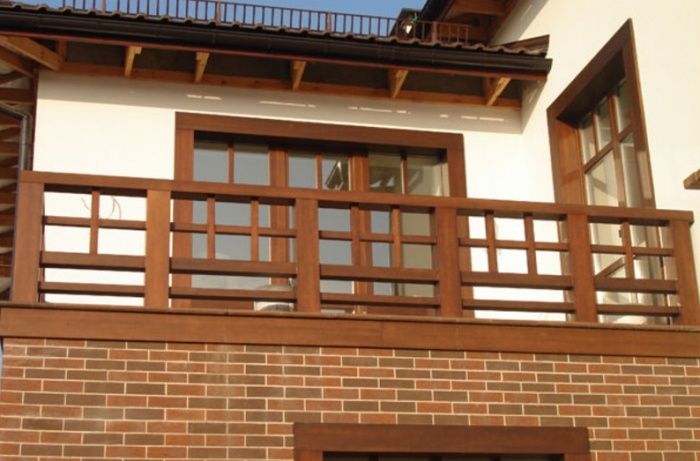
Supporting elements are fixed on the wall with metal corners or stripes. At the same time, they need to install racks. After performing such work, the longitudinal beams are fixed. They are created from a cross section of 5x10 cm. They must be installed at a distance of about 30 cm from each other.
So that the design is more rigid, in the beams it is worth creating a groove of a depth of about 30 mm. Paul N. wooden extension Created from 4 cm thick boards.
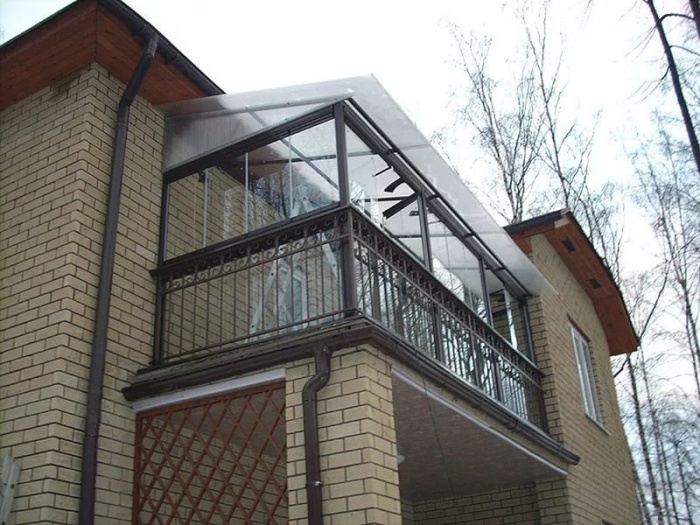
The fencing is best done from the board with a cross section of 3x13 cm. Consolidation of all elements of the design occurs with the help of screws and nails. It is worth remembering that all wooden structural elements should be covered with a protective composition, since due to the constant exposure of moisture, the balcony can change much over time.
Features forged designs
These structures are rather beautiful, but require a large amount of funds. During installation, you must consider several features:
- before installing the lattices, you need to make sure that the support plate is fixed quite reliably, since metal products have a lot of weight;
- the grid should be installed only after the concrete is completely frozen (if the ready-made work plate is not used);
- to restore the forged balcony concrete slab, you should not use cement-sandy solution, as it will quickly fall off;
- to get rid of small cracks in the solution it is worth adding tile glue.
The creation of a forged balcony occurs in the same way as the construction of a concrete structure, but instead of the supports, wrought elements are fixed.
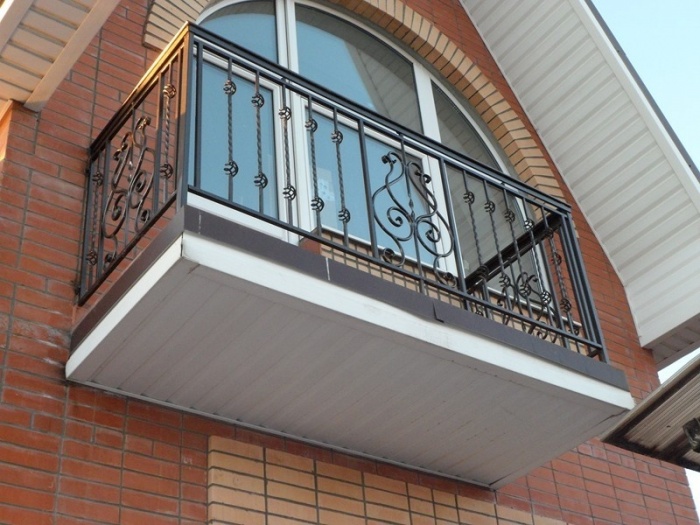
Creating a French balcony
This type of extension is a fully glazed design. Many household owners use tinted glasses if the house is located on a busy street. This will make it possible to defend against the views of foreign people. But if the balcony is directed to the garden, you can glazing the design with transparent glasses.
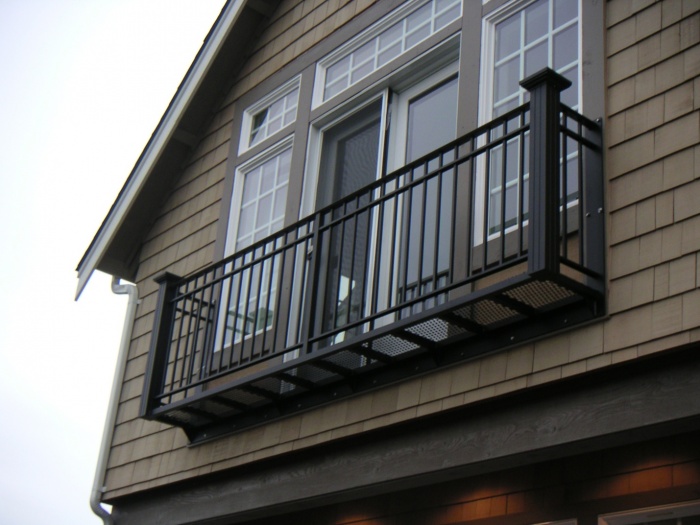
The French balcony is created on the supports or under the roof of the house in space, where the attic is usually equipped. At the same time, it can be located on the end side of the house or on the side. In the second case, it is necessary to fully disassemble the part of the roof and re-create slinge system Taking into account the size of the extension.
Balconies with sheds
An extension with canopies are created quite often, as they allow you to relax during the rain. If you have a desire to build such a balcony, you can choose one of the set types of canopies, which is better suitable for a specific structure.
Usually canopies are covered with the following materials:
- slate;
- ondulin;
- polycarbonate;
- metal tile.
It is best to use polycarbonate, since it is enough to just fix on metal design. In this case, such a material absorbs the noise and protects against ultraviolet rays. Slate and Ondulin are used less often, as their installation is associated with a number of difficulties.

Visors are divided into several types depending on the type of design:
- single one;
- double;
- products of dome type;
- arched type designs
Single-table are created quite often, as they can be installed without experience in building work. Such visors are attached to metal triangles, fixed over the extension.

Duscal canopies are often used when creating an angular balcony. Similar structures are more resistant to adverse conditions and do not accumulate snow in winter.
Dome visors are less popular, as their creation requires more time and costs. But it is worth noting that such designs make the house more beautiful. But at the same time they are more expensive. Arched visors are easy to maintain and can be created with their own hands.
How to create a balcony over the veranda
Since the veranda is usually created from light wood breeds, it is laid under it foundation columnal. This design creates as follows:
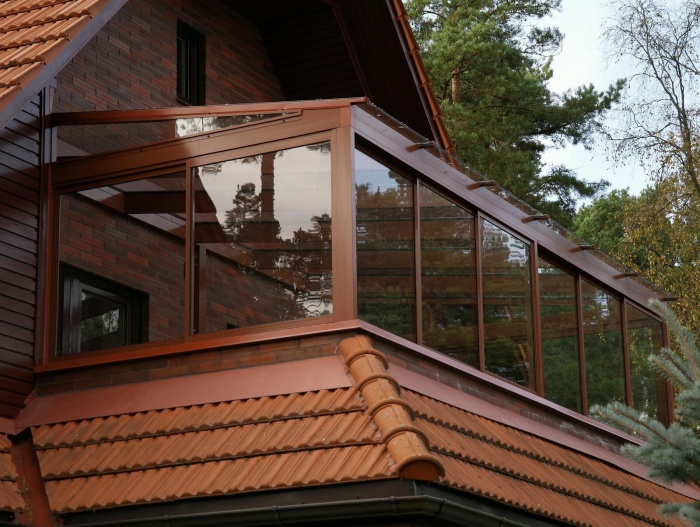
On this, the construction of the balcony on the roof of the veranda is completed.




