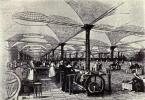An extension to the house is an excellent solution for expanding the free area in a rustic housing of any type. It is important that all construction work can be performed independently.
Of course, this will require certain construction skills and knowledge of the technologies of work, but there is nothing particularly difficult in this. Specialist assistance may be required at the design stage of the structure, as well as when communicating communications inside the design. In addition, certain problems are often arising when leaking an extension in controlling bodies.
Bus can perform a variety of functions.
Most often an extension is built to form an additional room, summer cuisine, garage, verandas, terraces, canopy, porch. Options a huge amount - everything will depend on personal requirements and wishes. Of course, something will build very difficult from a technological point of view, however, often all construction is performed with their own hands.
The main thing here is to correctly perform the construction of the foundation, walls, roofs, insulate and isolate the room from moisture exposure, and also competently attach a new base to the old.
Types of binding for country houses
Before starting any construction workIt is necessary to clearly decide on the type of design, because it is possible to make an extension to the house only if there is a clear plan and project. Several of the most common types of attachments in our country can be distinguished:
Shed
This is the most simple performance and less expensive extension for all points country house. The main functional problem of such a design is to ensure the protection of people and things located under a canopy, from sunlight, rain and other precipitation. Under such a canopy will be well resting in the warm season and dine, and you can put a car.
Canopy for a car.
The important advantages of the carport device - the construction of the foundation will not be required, because the reference pillars (metal, wood, concrete) will perform as bases. To these supports, the skeleton frame is fixed.
Summer room
For the formation of a summer room, more capital construction will be required than in the case of a canopy. Such rooms are designed to relax in the warm season, gatherings, reading books, etc. Naturally, the foundation device will be required.
It is recommended to use a column or ribbon baseDepending on the type of building material and the size of the room. To create walls, boards are usually used, foam concrete blocks, frame shields. For better lighting walls and roof, in whole or in part can be made of glass.
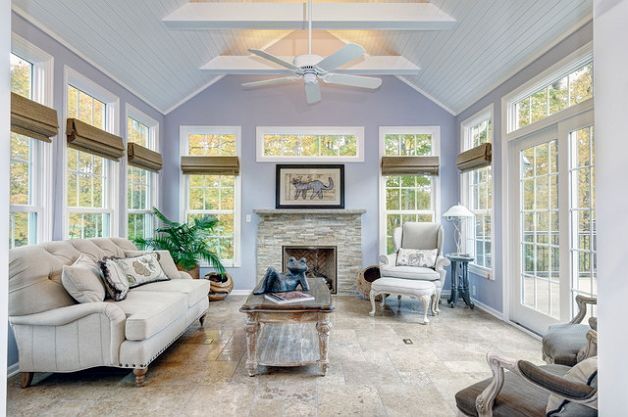
Summer room.
Such an extension usually has a single or double roof. Roofing material It is recommended to use the easiest. The installation of thermal insulation materials is usually not carried out, because such premises are not operated during the cold season.
Living room
Before you attach the room to the house, you need to perform all the required calculations and make a project. In this case, a solid approach will be required, which implies the structure of the foundation, the capital construction of walls and roofs, the installation of waterproofing and thermal insulation materials, the supply of all necessary communications.
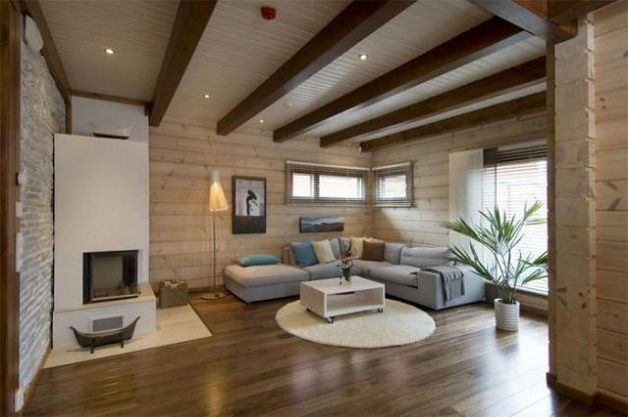
Warm living room.
Special attention is paid to the insulation of the room, which could be live here in winter timewithout spending a lot of energy to heating.
Kitchen
As a rule, the extensions are not intended for the kitchen device. Such a construction should be capital, so it is necessary to warm it up to the most efficiency.
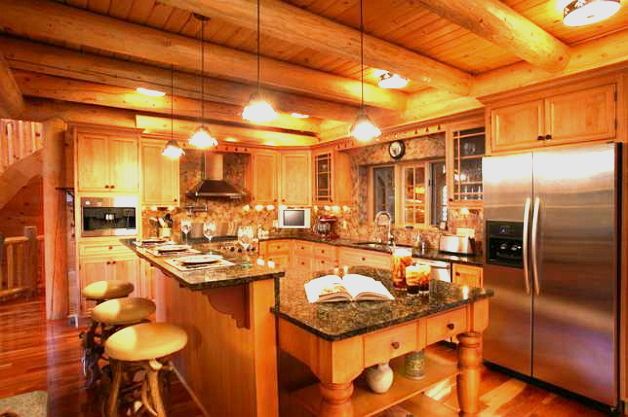
Tree kitchen.
It is possible to properly build such an attorney only using a high-quality project created by professionals, because the kitchen needs to sum up all communications: sewage, water supply, power supply, gas, ventilation system. This, of course, leads to serious financial costs, to which not everyone is ready.
Garage
The use of an extension for the garage device is a very common trend in last years. The garage will require the construction of a ribbon or monolithic foundationAnd for the construction of walls, foam concrete blocks or brick are commonly used.
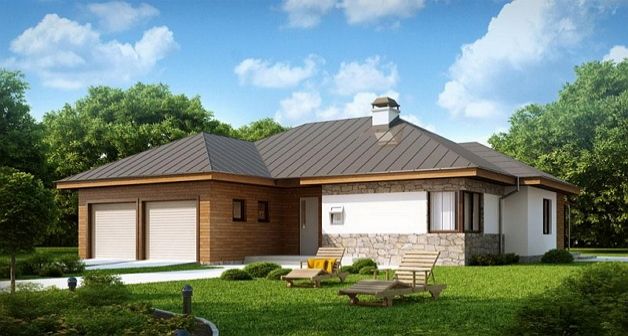
Two garages.
The roof is made in most cases from the profiled sheet or metal tile, slate or rubberoid. Mandatory communications for the garage - ventilation system and heating.
Connection of an extension with a country house
Many people choose for a long time where to attach a new room to their home to make it easier to connect it with the main structure. Choose here comes from two options:
- Independent structure. In the event that there are complex primer conditions on the ground (for example, bubbly soils or high groundwater levels), it is recommended to carry out the construction of an independent structure that will not be connected to the main home. In this case, the extension and the main structure do not have points of contact, so they do not depend on each other. At the same time, the minimum distance is observed between two buildings, which is a technological gap, which must be filled with thermal insulating and waterproofing materials.
- The introduction of an extension into the structure to the old building. Such a solution implies a certain difficulty, because construction will assume compliance with all necessary technologies and carrying out the set of calculations and research. First of all, it will be necessary to properly build and insulate the foundation, which should be competently connected to the base of the country house. This is usually performed using reinforced rods. By approximately similar technology, walls and roof of structures are connected.
Features of the roof construction for an extension to the house
The roof of the extension to the house can have any form - here everything will be dependent on the requirements and wishes of the owners. At the same time, the most often country households choose single roofBecause it is easy to perform, it is easy to warm it yourself, it combines well with other types of roofs that may have a major structure, as well as good precipitation, not allowing the whole design to experience additional loads.
In order for the precipitation from the roofing of the extension in normal mode, the roof design implies the roof structure of 20 degrees and more.
In addition, special attention should be paid to the roof with the roof of the country house. If everything is done correctly, the wall located between the extension and country housewill be ensured by protection against water from entering through the joint between the two designs. In addition, the roof of the extension must be extremely harmoniously combined with the roofing material of the main building and harmoniously fit into the exterior of the structure, without standing out on a general background.
In the design process, it is very important to correctly calculate the load that the roof design will give. We should take into account the weight of rafters, roofing material and other structural elements used in the roof device.
It is important to understand that the extension to the house on the screw piles or pillars is not designed for too serious loads, in contrast to the monolithic or tape concrete foundation. You also need to warm the roof (you can insulate using any suitable thermal insulation materials, which are recommended from above with waterproofing).
How to legalize construction?
Build an extension to an old or new country house - it is half an end. Any additional premises erected on the land plot need to be documenting and obtaining permission to conduct construction work from controlling authorities.
The extension to the house can be done by anything - no one will make inviting builders, but the country household must submit to employees of regulatory services a competently compiled draft structure.
The procedure for issuing all the documentation for an extension to the old country house is usually from several months to a year.
An interesting point is to start collecting documents and obtaining permits for construction, after all work is completed. This is permitted by applicable law.
At the same time, when considering the documents, the staff of the controlled authority may arise some complaints that will have to be fixed (for example, the location of the structure relative to underground communications or the use of unsuitable building materials).
Consider buildings to the house and not an extension
Pergola is the simplest building and a great place to stay.
Barbecue is a great place to receive guests and holidays.
Allows you to significantly expand the residential and functional space of a country house with relatively low costs. You can use the extension to the house in different ways. Someone organizes there is a summer kitchen, someone dining room or living room, someone is a place to relax and relaxation.
Options for using new square meters Multi, so it is necessary to decide on the basis of your own preferences and requirements.
All work on the construction of an extension can be performed with their own hands.
And it does not matter what material will be selected for its construction. It should be understood that the use of heavy building materials (bricks, concrete slabs etc.) will require the device enough powerful foundation. Before starting work, it is necessary to calculate the calculations and draw up a project in which all important construction parameters will be taken into account.
What could be an extension to the house?
An extension to the country house may have the most different species. It is even difficult to allocate the most common option, however, in our country, you can most often meet the following attachments:
- Side with combined or own roof;
- An extension-attic;
- Additional second floor.
The side annex with the combined roof is an affordable and democratic version because it is only necessary to slightly lengthen the roof on the size of an attachment. When choosing this type, a country house is simply completed. Regardless of the materials used will have to make a suitable foundation. A busy can have any dimensions, but too large designs even on large areas will not look aesthetically. The choice of an option with your own roof is relevant usually in cases where it is not possible to make a common roof with a country house with your own hands. In such a situation, the consumption of building materials, time and volume of construction work, financial costs increase markedly.
If there is a desire to make a superstructure, then you need to consider the fact that far from all cases is such an opportunity.
The main problem will, as a rule, will be in the structural features of the foundation, because during the construction of the house, it was unlikely that there was a superstructure in the future. Therefore, not every foundation, even the most reliable, can cope with the additional floor of the house. If you are confident that the foundation will be able to withstand additional loads, before starting work, it will be correct to consult with specialists who can not only carry out all the necessary calculations, but also give advice to strengthen the existing foundation with their own hands.
What building materials can be used for an extension device?
For the construction of the attacks, a timber, a frame basis, brick or foam blocks usually use a bar. Of course, any other building materials can be used as desired, but these four species are the most popular in our country.
- The use of a bar for the construction of an extension is a rational and optimal option in many cases. At the same time, it is allowed to use any timber - planed, glued, circulated. The features of the bar allow you to spend all the work with your own hands and in a short time.
An extension from the bar.
The main advantages of the bar are:
- The production of timber is carried out at woodworking enterprises, so it is always possible to choose a suitable model based on your requirements and wishes;
- In factory conditions, the material is treated with special compositions, which guarantees the long-term stability of the bar to various negative impacts;
- If necessary, at the request of the client, the client can give any shade to a client undergoing its processing under high temperature effects;
- Regardless of the type of timber, the material is environmentally friendly (although certain claims in this sense are presented to glued bruus);
- From the bar you can make an extension for wooden, brick, block houses. If necessary, the outer side of the timber can be processed by any finishing or facing materials.
- Frame base. The construction of an extension based on the framework is also quite acceptable at the price option that will not require serious financial injections. The frame design is formed on the basis of metal beams or wood bars, which are installed along the perimeter of the extension by special technology. Everything can be done with your own hands, but in the absence of experience in this direction it is best to consult in advance with specialists.

Frame extension.
Upon completion of the framework, the framework of the inner and outer surfaces is carried out by special construction slabs (OSB, chipboard, etc.), when installing which is also created, an efficient thermal insulation layer is also created. In this case, the insulation may be traditional mineral wool, polystyrene foam, specialized heat insulating plates, sprayed insulators, etc. In addition, thermal insulation material, regardless of its type, is additionally insulated with waterproof insulators.
- It should be immediately noted that the device of an extension of the brick will require the host of the house having some skills and a certain experience in carrying out masonry work. Only with a competent approach and compliance with all technologies can be properly made with their own hands high-quality brick destroy. In any other case, it is necessary to invite specialists involved in masonry bricks and similar materials.

Brick extension.
The use of bricks for an extension device has the following features:
- If in the future it is not assumed to finish or facing brick wall decorative materials, then such an extension is best to build a building from the back of the building;
- With the fact that even one-story brick extension will have a significant weight, before it is built, it is necessary to take care of the device for lasting and reliable foundation;
- The financial costs of the construction of an extension of bricks are significant (largely due to the need for a powerful basis and invitation of specialists);
- It is quite difficult correctly and only to dock an extension with a country house on its own.
- An extension of foam blocks has high strength characteristics, it will not require the major costs and use of additional thermal insulation materials.
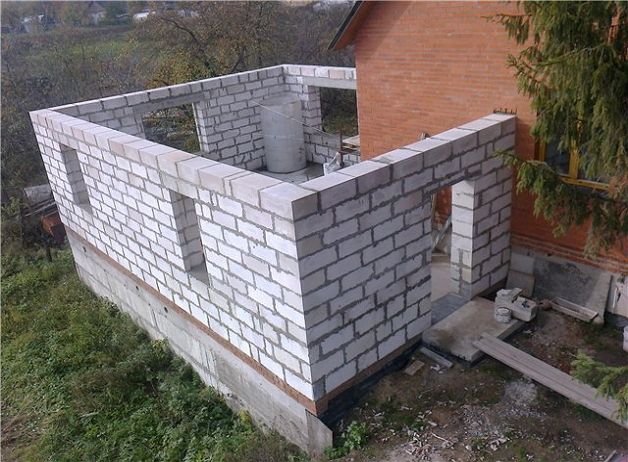
An extension of foam blocks.
The use of foam blocks for the construction of an extension to home with their own hands has the following advantages:
- There is no need to make an equally durable foundation as in the case of the use of bricks, because the blocks in their sizes have a relatively low weight;
- The use of foam blocks excludes the need to finish the walls of an extension with thermal insulation materials;
- An extension from foam blocks can be erected several times faster than the structure of the brick.
At the same time, additional costs when using foam blocks may be required to ensure the protection of material from various negative impacts. As a rule, siding is applied for this, decorative brick, ventilated facades and other materials.
It is worth noting that the processing of foam blocks with their own hands does not cause difficulties, so it is easy to work with them.
Features of self-construction extension
First of all, before the start of work, it is necessary to determine which solution to which task it was necessary to make an extension to the house. Depending on this, the construction material, the foundation device, communications, the number of windows, the volume and quality of the insulation used and waterproofing, as well as many other points will be determined.
If you plan to make a garage of foam blocks or a brick economic extension, then work will be carried out in one direction if it is planned to build a summer kitchen or dining room, then in a completely friend.
Special attention should also be given to the docking of a country house with an extension, regardless of which tasks will be executed. An extension must organically combine with the main structure, not stand out in its background, have a solid foundation that will not cause the sedimentation of the structure and its premature destruction.
Certain difficulties may also occur at the level of the roof, with the device of which some nuances should be taken into account. The roof of the an extension of brick or foam blocks should be slightly lower than the level of the roof of the main structure. Otherwise, precipitation will fall into the place of the junction, which can potentially lead to the penetration of moisture inside the room.
In terms of law
Construction and exploitation of an extension to the house must be legalized. If this is not done in advance, then in the future you can face quite serious difficulties and sanctions from the controlling authorities.
In order to do not run on the court at the end of construction, it is recommended to begin work on the construction of an extension to the house in accordance with established legislation.
For a start in local authorities, it is necessary to obtain a permit in which recommendations on the construction of an extension will be given. Then you need to visit the organization engaged in the projects so that specialists can develop a suitable project on the basis of the requirements for materials and common design. There may also be told about power supply and water supply to attachment (if communications is planned).
After that, a project with regulatory authorities and local architectural management is required. Only upon completion of all these bureaucratic procedures, it is possible to start building an extension of bricks, foam blocks, a bar or frame base. In some cases, after the end of construction work, the design is inspected by the supervisory authorities that establish whether the data object corresponds to all standards.
Over time, owners of private wooden houses Sometimes they plan to increase the area of \u200b\u200bown dwellings. The fastest and most reasonable way to implement this plan will be the construction of a frame extension to the house with their own hands. The frame is simple in the construction, does not require special construction skills. If this is not a complex project, it can be erected in a fairly short period of time. How to choose a type of frame extension to the house, what materials and which recommendations exist for each of the construction stages.
Selecting a frame extension to a wooden house
When the frame extension is erected to the house, step-by-step instruction Provides not only work on the preparation of the estimates and coordination of the project of the future structure. There are a number of nuances that need to be considered.
Frame extension with your own hands
Before coordinating the project and the construction of a frame extension, it is necessary to choose which it will and what a goal is prosecuted by new construction work:
- The easiest in terms of implementation and costs of the frame tool to the house do it yourself - it is summer terrace Or a terrace for relaxing in the summer. In connection with seasonality of operation, the room does not require large investments on the deduction of high-quality insulation, moisture insulation and thermal insulation membranes. If the summer veranda is not used as a summer kitchen, it is not necessary to lay engineering communications at the initial stage of construction.
- Frame Prostasy K. wooden house It may be an additional full-fledged living area in the already existing housing - with one or more rooms. In this case, the design will require additional insulation to reduce the cost of heating the premises, choosing a more solid type of foundation and carrying out moisture insulation.
- An extension to the old house of additional economic premises, which will require timely and competent bookmark of engineering communications at the construction stage. All pipes must be carefully insulated for their further year-round use.
On a note
The choice of the type of frame extension to the house is also important in order to ensure the best docking with the already built walls, the foundation and roof of the old house. If you do not give the importance of the similarity of the structures of both buildings, there may be a skew or shrinkage of home, cracks and further destruction of the design.
Choosing foundation
The type of foundation, which builds erection, also depends on the further target use of the frame extension. Ideally, the foundation of the main part of the house should correspond to an attachment.

Pile foundation for an extension
The choice of foundation for the frame extension is depends in many respects not only from the characteristics of the already erected wooden house, but also natural conditions and the quality of the soil at the construction site. The main list of materials used is the following:
- Concrete;
- Brick;
- A rock;
- Wooden beams and piles;
- Metal rods.
On a note
When choosing a type of foundation, it is necessary to take into account the depth of the main designs. When erecting a multi-storey or massive extension, the bulk must be made more than 700 mm.
The main types of foundations that are selected when the frame extension is built with their own hands it is:
- Ribbon.
- Slab.
- Pile.
- Columnar.
- Wall-and-wood.

Frame Prostasy S. belt foundation
If the construction is planned to be a two-story or massive, it is necessary to make a choice in favor of the foundation of the belt. When using it during the construction of a frame extension with their own hands, the next step by step instruction:
- It is necessary to mark the territory. It is done to do it with the help of wooden pegs and stretched between them ropes. The markup will designate a place for the trench for the future tape foundation.
- It rolls out the ground in the depth of the already installed foundation for the house itself, or to the depth of the exercise necessary for the construction of an extension. The bottom of the trench must be filled with a layer of rubble. Each of the layers should be carefully tamped.
- Filling formwork prepares from wooden boards concrete solution. Its height should be equal to the height of the future foundation. Important moment - it is necessary to produce work on waterproofing throughout the perimeter of the fill of the future foundation, as well as lay metal fittings To give strength.
- A third of the installed formwork is flooded with a prepared concrete solution until full of frozen. In the future, the remaining part of the cement occurs with the removal of air bubbles using a special vibrator or clutching the walls of the formwork with the help of a hammer.
On a note
The upper part of the fill must be not only aligned at a single level, but also covered with a film for more thorough drying. To prevent cracks, it is recommended to carry out easy wetting surface.
Installation of flooring
How to attach to the house a frame extension with a high-quality foundation we found out, now we will understand how to install the floor. There are two floor installation methods:

Installation of wooden floor
- The concrete, most suitable for an extension with a belt foundation - which will ensure the greatest stability of the design. The soil inside the already installed foundation is digging to a depth of about 350 mm. The bottom of the resulting niche, as well as the trench of the foundation, falling asleep with sand and rubble, or a 20-centimeter layer of clay, for better insulation, is falling asleep. If the area is used to the house, the beacons are installed for the further fill of the cement screed of the floor, on which the tile is already placed, wooden flooring, or a floor coating corresponding to the purpose of the room. IN cement screed It is easier to lay the floor heating system if this is planned.
- More economical and environmentally friendly install wooden floor. According to it there is a bookmark boy overlapsinstalled on top over the waterproofing membrane. Fastening wooden beams The foundation takes place with the help of special anchor bolts. Corner connections Floor beams installed around the perimeter of the foundation of the frame extension to the wooden house are performed by type of lock connections. Next, the transverse beams of overlaps are mounted, the layers of insulation and the finish coating of the extension floor are stacked.
Assembling frame extension to home with your own hands
More accurately will tell how the frame busy to the home video and photo reports from real objects is mounted.
If briefly, the frame is an extension to the wooden house with your own hands and the most important part is its base, are mounted as follows:
- With the help of dowels and perforator to the floor and first wooden crowns Mounted wooden bars;
- Vertical frame beams are installed around the perimeter of the foundation of the extension and places of installation of future doors, with a step of no more than 70-100 cm;
- To give strength frame extension Mounted transverse beams of overlaps;
- If the main floor of the extension is required, it is necessary to carry out additional strengthening. ceiling overlaps first floor.
Fastening to a wooden house
One of the important moments of construction of a frame extension to a wooden house is to carry out its docking with the already built structure.
If the selected materials do not coincide, the depth of the foundation or other specificationsIt is necessary to perform a deformation seam in places docking the foundations of the old house and an extension.

Frame technology extension
Works can be performed in two ways:
- Ruberoid tab between parts of the foundation if their parts are smooth and vertical.
- Bookmark foamed polyethylene and expanded foam in places of docking with the top of the upper part of the sealant and a special closing overlay.
Roofing frame house
If the easiest type of roof is selected - single-sided, then the installation of overlaps occurs quite quickly:
- The beams are mounted at an angle - from the rope of a wooden house to the vertical beams of an extension with a stand at a minimum of 300 mm;
- Sheets of OSB, plywood or frequent rows of crates for the finishing of roofing coating are laid;
- Actually, the last stroke will install the chosen roof - slate, iron sheets, tiles, or other options;
- From the inside of the roof is insulated by sheets of mineral wool laid between the rafted;
- The insulation is masked by the shearing sheets of OSB and decorative elements.
Insulation
One of the end stages of construction is the process of insulation of an extension to the house - also depends on the purpose of the future structure. If it is not intended for year-round accommodation Or for household premises such as a kitchen or bathroom, then the most economical type of insulation is selected, or work on the preservation of heat indoors is not carried out at all - when choosing a summer type of premises.
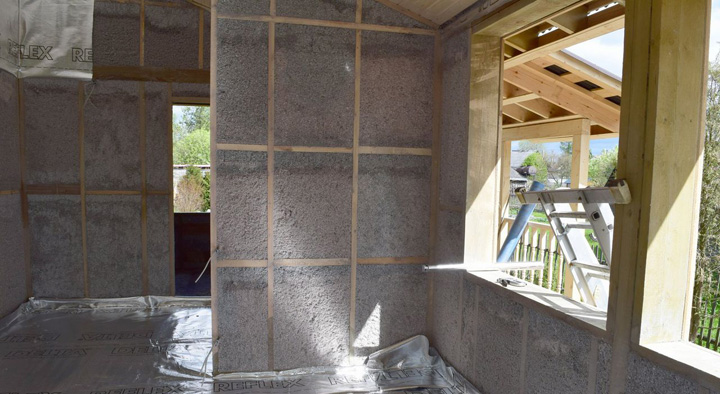
Warming of frame extension
In other cases, the layers of the insulation are laid not only when installing the floor and roof, but also at the stage of plating the frames of the framework of the sheets of OSB plates. Wall sheat cake consists of:
- Internal cladding.
- Vaporizolation membrane.
- Layer of insulation.
- Wind insulation material.
- External cladding.
The insulation of the frame extension to the house can be carried out with the help of mineral wool from the average price category, or more expensive, but eco-friendly and eco-coated fire and rodents.
Finish
The final stage of construction is finishing work inside the frame extension. They depend not only on the appointment of the room, but also from the costs that the owner of the house is ready. However, when the installation is selected, the type of laid foundation and the reliability of beams of beams should also be taken into account - heavy coatings will significantly reduce their service life.
Often when building a country house or cottage area of \u200b\u200bthe structure makes minimal. And only after completing the construction, the owner understands that the premises are too small to feel comfortable.
Then the thoughts arise about the increase in the area of \u200b\u200bthe building due to the completion of the utility rooms. The process of building an extension to the house with their own hands directly depends on its future destination:
- if it is used as a residential premises, the process of its construction will be quite heavy.
- and if the adding structure is used as a summer kitchen or, then the task is facilitated.
However, you should not think that it is easy to make an extension. In any case, it will be a heavy and time consuming.
How to make an extension to home yourself
There are quite a lot of ways to build additional premises. In this article, we will consider a simplified version of the outstand.
First you need to create. You can use analogue pile Fundamentwhich is based on concrete pillows. These pillows can be bought in a construction store or make it yourself.
In any case, first of all it is necessary to make the markup of the area, after which it is necessary to clean the area from the top layer of the dend and various garbage.
If you decide to cast a cushion for concrete yourself, then you will need special wooden forms. Molded pillows are strengthened with fittings. The number of building elements directly depends on the size.
Before the fill of the concrete solution into shape, wooden or metal columns are installed in it. Future piles must first be processed, then isolate to the rubberoid. This will provide them with corrosion and decomposition.
Pillows dry about a week, so you have to wait a bit. In the meantime, you need to dig for them. Finished elements are installed in these holes, after which the earth is falling asleep and tamper. Piles should be the same height, so they must be entrusted. Then they attach the strapping of an extension.

Such a foundation gives a small shrinkage, thanks to which it is an excellent option for the construction of an extension to the house with your own hands.
Mineral wool is used as heaters for floors. This material has a low price and fairly good thermal insulation properties. You can give preference to more modern materials, but they will cost more.
The walls of the extension can be:
- brick;
- wooden;
- from sandwich panels.
Video: Extension from SIP panels.
In this case, the choice of material depends on the financial capabilities and personal preferences of a person. Roofing material must match the roof of the main building.

Tie an extension with the house is best with the help of an elastic layer. If not too heavy, it can be attached to simple anchors. The junction with the wall is better to cover the roof visor to protect the dyed room from moisture flowing along the walls.
The construction of an additional area requires a lot of strength, time and knowledge. I can offer you to watch video instructions on the installation of such structures.
Video: How to make an extension to a wooden house. Installing the foundation on screw piles. Part 1.
Part 2. Installation of the Septic Tank 1 in the soil.
Part 3. Binding of screw piles and the construction of walls.
Part 4. Erecting walls and roofs.
I hope that the video helped you delve into the construction process with your own hands. Good luck!
An extension to the wooden house on the project is made to increase the number of areas, or make a veranda or terrace for a comfortable stay in the summer season, or are made for removal from the building of sanitary premises.
For this, many project options are manufactured by the project and independently. The project is performed, given the location of the rooms for a good entry location. The construction can be two-storey, but building materials are selected high-quality, and the project is reliable.
At the stage of creating a project, building materials from which the construction will be manufactured is taken into account. The dimensions are important, the design makes no more than the third part of the size of the room. A large design will visually delay attention to yourself, not on the main room.

Selection of material
The design to the wooden house is performed from blocks, bricks, a frame building or a placing from a tree. The paint structure is a very preferred method. The construction is performed from wooden carcassAnd the walls are insulated with a selected insulation or panels. The design is erected, you do not need time on the shrinkage and proceed to decoration, inside and outside.
The structure is performed from a metal frame, but this option is rare and got the spread of a wooden frame.
Building to a wooden house can be made of bricks or blocks, the principled difference between them is not. The brick structure is intended for sanitary premises, in this case it is important to take into account the existing slips. In the design, which is unreleased not by existing ones, can not transfer boilers. This is especially true of boiler houses. For such boiler rooms, many requirements and inconsistencies of one of the requirements may affect the fact that it is necessary to redo the design. This is not a desired moment.

True, you can not redo the extension, but you have to look for a new purpose for the building.
The construction of a bar is made to increase the living space. If you separate the extension of the same materials as the main home, it is impossible to distinguish an extension. The house will look like a single whole. Fundament under the extension.
Under the extension to the wooden house, the builders advise to make a monolith, as well as under the main structure. And the bulk must be done at the level.
Monolith under construction is associated with the monolith of the main building so that the movements of the soil cannot affect the buildings.
Builders offer two methods of binding foundations: - a rigid method - in which the foundation is tied to the monolith of the main premises using fittings. The method is suitable if the old monolith has already established. - a deformation seam - with this method, builders leave special seams of 2 centimeters, which will help monoliths will not be damaged during operation.
The rigid bundle method is suitable if the building has a general coating with the main structure. The method is used for blurred tape monoliths. It is advisable to apply the method and foundation Foundationif the fastening is carried out on the base. Entrance owners are used for monolith screw piles. In general, this is understandable, this type of monolith is relatively cheap and easy to arrange. But it is suitable for light structures, such as frame or under the terrace.

Connection of walls with the rest of the structure
Special attention should be paid to partitions, because a lot of their high-quality connection depends on their high-quality connection. With a poorly important connection, the joint between partitions is drifting heat, and, therefore, the costs of heating the room will increase. In place of the joints, the insulation is defined. Walls are connected by metal brackets.
In the frame extension, during the construction of the walls, you can immediately lay the communications.

Creating a coating
The design element is made in the same way as the coating of the rest of the structure. It can be a single, duplex or common with the rest.
General coverage Plus, there are no joints in it and, accordingly, snow will not be clogged in them.
Single-table element of the design of a cold bone roof. This should be considered when the coverage is erected. According to the construction process, the roof is placed just like the coating of the rest of the house.

Materials of insulation coating
Warming coverage is very important moment, After all, the safety of heat depends on how efficiently the wall is insulated.
For insulation choose different materials, mainly:
- - Minvata. Respects the ratio of price - the quality of polystyrene foam. The most expensive insulation option, but also the most practical;
- -sawdust. On the furniture factory it is possible to get them for free. Of the minuses, it is worth noting a low density, a set of moisture;
- - Ceramzit. Construction materialBut fits as a heater. Does not absorb moisture, but misses her through himself;

Mineral wool - in lately Very frequently used material. Indeed, Minvati has many advantages, among which fire safety and light weight. Insulated mineral wool roof is light and non-combustible. In addition, the design element practically does not miss heat, which is very important for the owners of the structures.
True, Mineral Wat has a disadvantage: it is easily gaining moisture. Therefore, before you warm the cotton, you should take care of good vapor and waterproofing. As a rule, the insulation of mineral wool is as follows: first fasten the vapor barrier, then the mineral wool is placed, after again, the vaporizolation is laid. With this method, the insulation is sewn on both sides and protection against moisture is provided. The principle of "sandwich panels" is used.
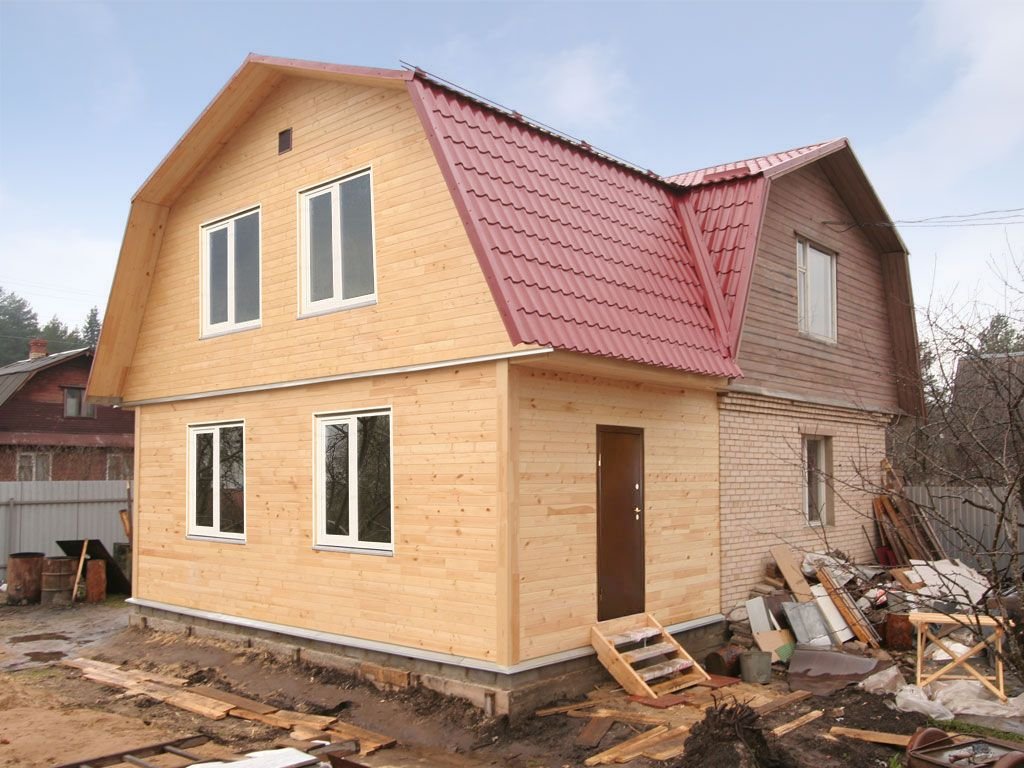
Polystyrene foam is the full opposite of Minvati, it is practically not afraid of moisture, he also will not waste his properties even with high humidity. True, users note that this insulation has several drawbacks. In particular, this insulation conducts all the noise and heard the steps of birds and a knock of the rain. In addition, polystyrene foam. Guryuchi. The cheapest insulation was used in the old days for the absence of other materials. This insulation is practically not used. In addition, in wooden houses with such a insulation, small rodents are almost always breed, also this insulation is very fuel.
Ceramzite is a famous insulation used for quite a long time. He is cheap at a price, not a fuel. True, he absorbs moisture, but he does not give it away. True, the ceramzite stopped using due to high fragility. If the walls are made of bricks, it is possible to make overlapping from the ceramzite concrete, but it is expensive.
Also, any of these materials are used when heating floors. But it is better to refrain from using sawdust. Why is it described above. The windows and doors of the extension. The windows and doors are laid on the moment of construction of the extension, you can do later. Attention is paid to the entrance leading to the construction of residential rooms. Whatever disrupt the inner location of the output inputs, it is important to think about this moment at the design stage of the extension. Windows and doors are inserted after the completion of the construction of the structure.

Basic stages of construction
It is possible to allocate the construction stages of the construction.
- 1. Creating a project - At this stage, it is important to understand what the extension is needed and what kind of purpose it performs. It is important to consider where the doors and windows of the future facilities are located. Having no engineering knowledge project is created with the help of a specialist.
- 2. The construction of the foundation and the binding to the main foundation - it is important to consider correctly and equip the method of the ligament of two foundations. The foundation should clearly fit the depth of the main foundation, otherwise the walls will be discouraged over time. Before the fill of the concrete, make a sand pillow around the perimeter, which must be shedding with water for precipitation. It is advisable to import the foundation, but if the financial situation does not allow, leave unnecessary metal items in the process of fill. The next morning after the fill with a trowel, consider the top of the monolith for smoothness. Now we will wait for the week to froze the concrete. Before masonry, be sure to lay a layer of rubberoid.
- 3. The construction of the walls of the structure - depends on which material is assumed for the walls. The best way - Use the same material as in the main building.
- 4. Construction of building coverage - difficulties This stage will not bring, because the device roof is a building, like a building roof device. Do double roofso that snow is not delayed. When the roof is design, do not forget about the chimney hole, if we stove the room separately. If this is a cold part of the building, it is important to inspire fully. Roof coating depends on the budget. Ideally professional flooring. If the wallet does not allow, then we use slate. The lack of the latter is the fragility and deposits of snow. You have to constantly remove the snow with a shovel. Hence the roof flow and constant update.
- 5. The warming of the roof is an important stage. The preservation of heat in the house depends on the insulation made. Refrigerated insulation will increase the costs of burbores at home.
- 6. Installation of doors and windows is also a simple stage, no different from the installation of doors and windows in the building. Windows Choose wooden or plastic.
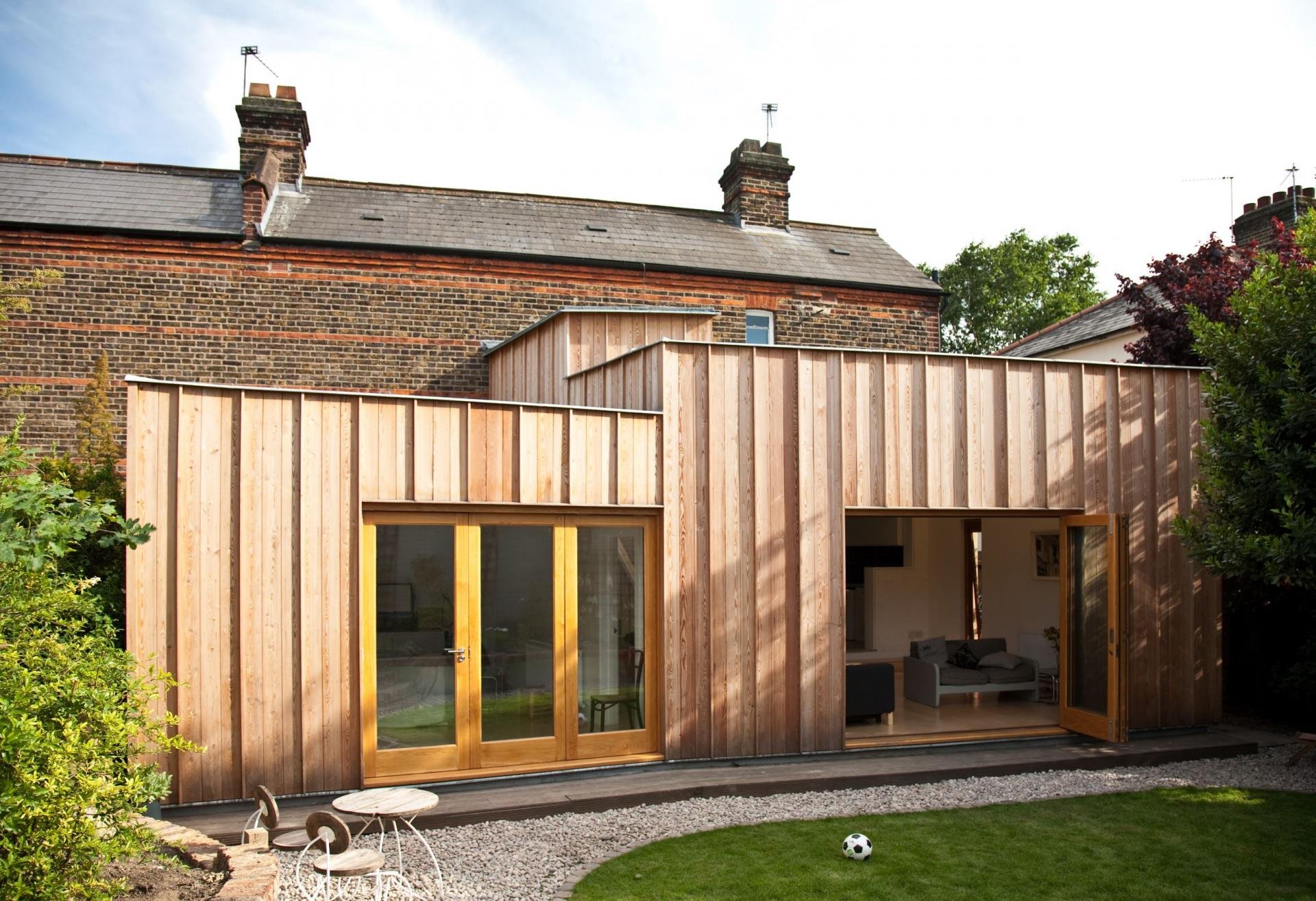
From the foregoing it follows that the construction of the building is a simple process, the main process is to control and not let the sample. With due attention, the owner of the building will expand the room, give him a new appearance and make living in the structure comfortable. These are additional troubles related to the service of a new room.




