Projects of houses with a balcony and a terrace in recent times are increasingly chosen by developers because of their functionality and attractive appearance... With the help of a terrace, a seating area is often created that connects the land and the building. In combination with a balcony, such a house acquires a unique image.
Terrace or veranda?
Since the device of the terrace allows, at relatively low construction costs, to create additional space for recreation and housing, different types this architectural element. In fact, the terrace is an open deck on a previously prepared ground. It can be either attached to the house or be separate from it.
The terrace can be configured different elements... In addition to the flooring itself, it may include a fence and a covering. In different projects, the roof covers both the entire area of \u200b\u200bthe terrace and part of it. The same is with the fence: it may not exist at all, or only part of the site is fenced off.
In addition to the terrace, verandas are also arranged in wooden houses in our projects. The project of a house from a bar with a balcony and a veranda has the same positive characteristics as similar projects with open areas. What is the difference between a veranda and a terrace? The veranda is an unheated room that is located within the house. A roof and glazing are arranged for it and, apart from the lack of heating, it is no different from other rooms and can be used for any purpose.
We invite you to take a look at the photo of the house projects with a balcony and a terrace and choose the one that suits you best.
It doesn't matter what kind of house you are building, a seasonal dacha or a building for year-round residence, balcony and terrace will give you more space to relax outdoors and enjoy the surrounding landscape. Construction of such a house frame technology will significantly speed up the construction time of the structure and will allow you to get a cozy and comfortable home at an affordable price. However, during construction frame house with a terrace and a balcony, it is worth considering special measures to protect building construction from atmospheric moisture.
Construction features
The main feature of frame technology is that the walls of the house are made of sheet metal wood materials, which are sewn onto a frame made of wood or steel. Most often in private construction, a frame from a bar is used.
Heat-insulating material is placed in the gap between the frame posts. Usually in wooden house mineral wool is used as a heater, but you can also take polystyrene or expanded polystyrene. The thermal insulation material is laid in two layers so that the joints between the elements in the two layers do not coincide. The walls of the house are additionally protected from moisture by hydro and vapor barrier membranes.
Most often with a terrace and a balcony is done vacation home the size of 6x6 or 6x8 m. This is the best option for a home for a small family and a plot of six acres. Thanks to the balcony and terrace, the owners get additional space for pleasant outdoor activities.
A frame house with a terrace can be built using one of two technologies:
- Frame-panel technology allows you to build a house in the shortest possible time. The essence of the method is as follows: a timber frame is erected at the construction site, and insulated panels are manufactured at the factory and delivered to the construction site ready for installation.
- Frame-panel technology involves the assembly of the wall structure directly on construction site, that is, first the frame is erected, and then it is sheathed and insulated.
Moisture protection
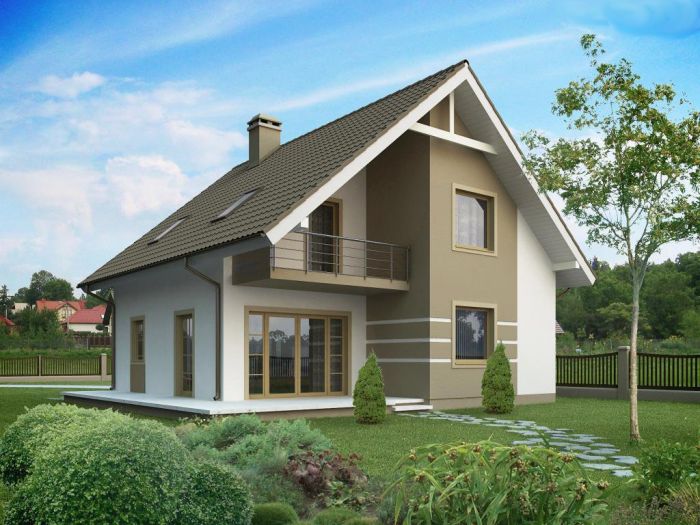
A frame house with a balcony and a terrace is exposed to atmospheric moisture that can collect on the surface of these structural parts of the building. To protect a wooden structure from the destructive effects of atmospheric waters, it is necessary to think over a system of ladders at the design stage. This is especially true for houses built in the northern regions of the country and in areas with rainy climates.
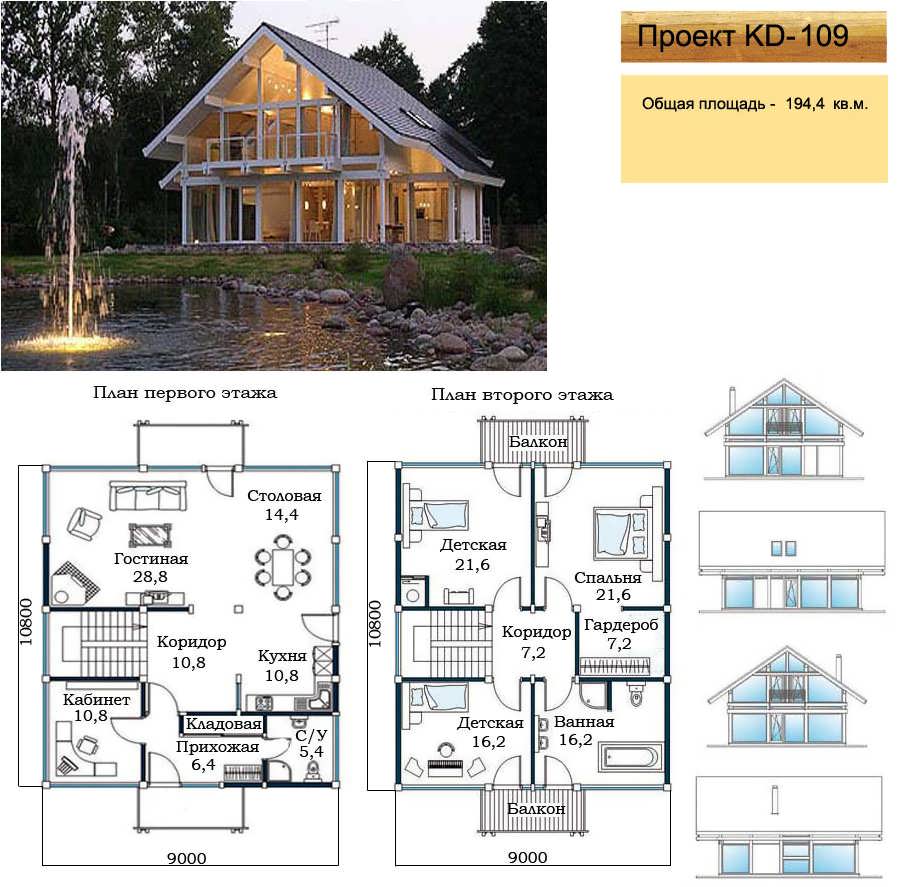
When choosing a ladder, you should pay special attention to several points:
- To choose the right type of ladder, you need to take into account the configuration, slope and type of roof of the house. It is also worth considering the type of wall waterproofing and the material from which the drainage pipe will be made.
- It is also important to determine the catchment area (balcony and terrace area). The choice of a suitable variant of the ladder in terms of throughput depends on this.
- In addition, the material of the drain must correspond to the material from which the terrace and balcony are waterproofed.
- If the project provides for the device of a blind parapet around the perimeter of the terrace or along the edge of the balcony, then care must be taken to collect and remove water from their surface.
- When selecting water storage systems and drainage rings, it is better to seek professional help. So you can provide reliable moisture protection for building structures.
Important: if you are going to drain water into a regular sewer, and not a storm system, then you will need a drain with protection against unpleasant odors that can rise from the pipes.
Difference between terrace and balcony
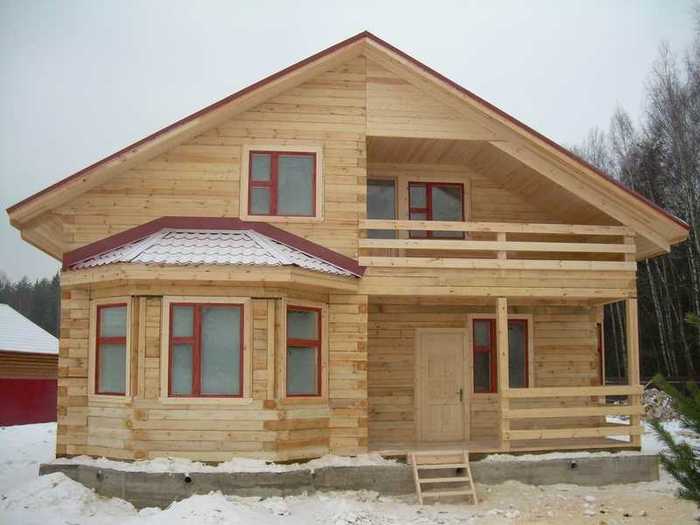
If you decide to build a frame house with a terrace and a balcony, then you should understand the difference in the concepts of a balcony and a terrace, since some customers and private developers are often confused.
So, a terrace is an open area attached to a house. Since this structure has an impressive weight, a shallow foundation is built under the terrace. For this reason, this structural part of the house is often done on the first floor, although the option of installing a terrace on the second floor is not excluded. In this case, it will rest on supports that are installed on the foundation. If the terrace is glazed, then you get frame house with a veranda. The veranda is better than the terrace in that you can use it at any time of the year, while the terrace is only in the warm season. In addition, a winter garden can be arranged on the veranda. Since the glazed terrace allows you to additionally retain heat in the house, the issue of glazing often depends on the climatic conditions of the construction region.
A balcony is a platform that settles on the floor beams of the second floor, protruding beyond the wall structure. As a rule, a balcony is performed on any floor except the first. Often, a balcony is made directly above the terrace, since in this case it will act as a canopy, protecting the terrace from rain and snow. Also, such arrangement of the balcony is convenient in that the beams can be supported on the terrace racks, giving them additional strength.
Important: a cantilever remote balcony can be made no more than 1 m wide, if it rests on supports from the terrace racks, then the balcony extension can be much larger.
As for the glazing of the balcony, this technique is rarely used in a private house. Although in northern regions with cold winters, it will additionally retain heat in the room. It is also worth noting that the glazed terrace and balcony do not need to be equipped with a drainage ladder and additional protection from atmospheric moisture.
Decking and the benefits of using it
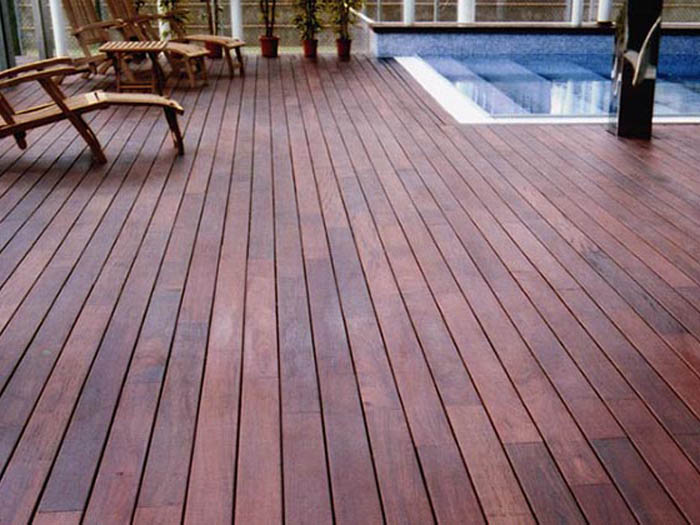
When making a terrace and a balcony in a frame house, it is very important to choose a high-quality flooring... For these purposes, you can use:
- massive board;
- moisture resistant laminate;
- ceramic tiles or porcelain stoneware;
- terrace board.
Option using solid board and laminate flooring is good because these materials look very beautiful and stylish, but their practicality and durability are questionable. Especially it concerns outdoor terraces and balconies where the flooring is often in contact with water.
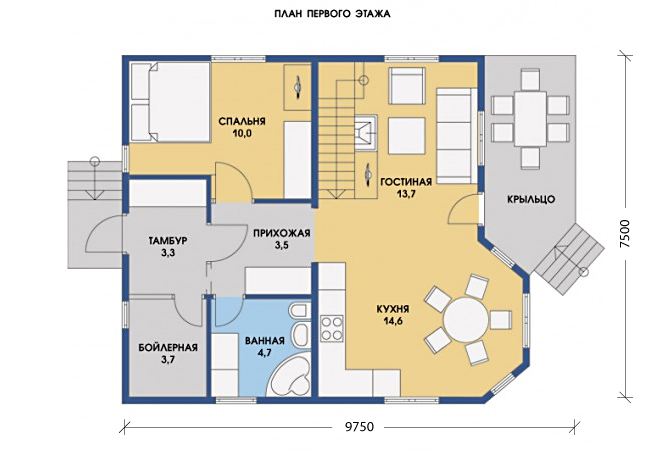
Tiles and porcelain stoneware are more resistant to weathering, but they are rather heavy, which is not very good for a light frame house. In addition, for open structures, you need to choose special frost-resistant coatings intended for outdoor use, and they are not cheap.
Decking will be an excellent coating, since it contains a special polymer that makes the material resistant to temperature shocks, its low performance and moisture.
Additional advantages of decking:
- Durability.
- Great strength and durability.
- On sale there is big choice colors and textures of this material, which allows you to choose a product for the overall exterior of the house.
- Installation of the cover is quick and easy. You can handle this task yourself.
- Thanks to special processing, the decking board is not affected by mold, damage by insects and rot.
Protection of structures
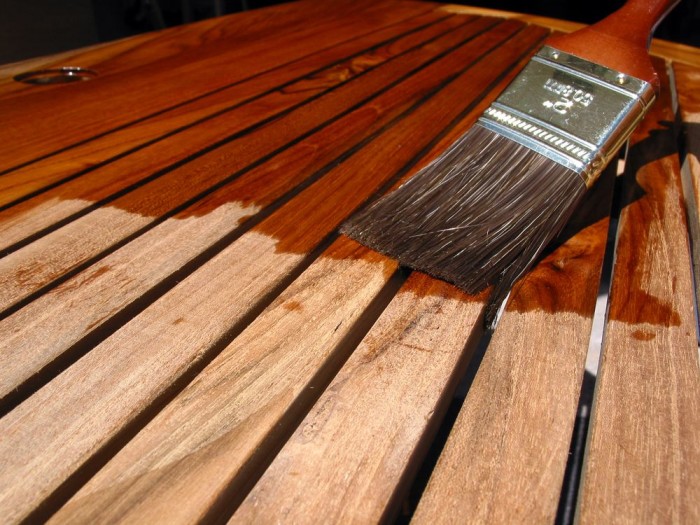
Frame houses with balconies and terraces allow residents of megalopolises to fulfill their dream of country life in a short time and at low cost. At first glance, it may seem that the terrace is optional at all, but can you just imagine how delightful it is to spend summer evenings wrapped in a cozy blanket, forgetting for a while about your everyday routine? Lots of construction firms represent different house designs. The customer simply chooses and after a while receives a finished frame house with a balcony and a terrace.
Such a project is the perfect way to get a comfortable home for permanent residence! The balcony and terrace expand the boundaries, giving the owners of the house more space for a pleasant pastime. Such a house can be used exclusively as an option for a summer vacation, and as a house for permanent housing. Due to the affordable cost, the most common project of a frame house with a balcony and a terrace is considered to be 6x6 meters.
A frame house is sheathed on both sides with shields or panels, insulation is placed between or from the outside to save internal space. Basically, the frame is made of wood, and mineral wool is used for thermal insulation.
Construction technologies
In the construction market, the following technologies for construction are more in demand:
- Frame-panel. When using this technology, the material is first mounted and then insulated. All construction works will have to be done in stages, but there is a chance to keep within a smaller amount.
- Frame-panel board. Here, the fabrication of the frame and construction is carried out according to the pre-prepared project documentation. Insulation is immediately laid in special shields that sheathe the building with and transported to the construction site ready-made.
Choosing a ladder to a frame house
It is still worth choosing the right ladders at the moment of project development, and more attention is required to this detail. It is very important to do right choiceso that the house is well protected from the effects of water. This is especially true for those who live in rainy and northern regions. ![]()
There are some points that you should pay special attention to when choosing:
- To choose the correct type of ladder, you need to take into account the type of roof of the house and waterproofing, as well as the material of the drainage pipe.
- We need to figure out the catchment area. Be sure to consider the estimated amount of water and the possibility of the drain.
- Also, the drain must correspond to the material used for waterproofing.
- If the project provides for a parapet, then it is worth taking care of the removal of water. Excessive water in the drain endangers the roof. In addition, rainwater must be discharged exclusively into a special storm sewer. If you drain water into a regular sewer, then you need to find a drain with a device against foreign odors.
It is also worth considering additional devices for water drainage: special elements for water accumulation, drainage rings, and so on. This will help provide better water protection. In the process of choosing this important element, it is best to ask a professional for advice.
Why is a terrace board being laid on the balcony?
Balcony – a good place for relaxation, so it is important to create coziness and comfort there. One of the most important elements in creating an interior is a quality floor covering. 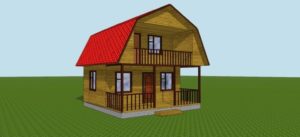 There are materials familiar to everyone: laminate, wood or tile. Laminate and wood flooring looks very stylish, but, unfortunately, they are short-lived materials, as they deteriorate with frequent contact with water. The tiles are more stable, but they are heavier and react much more strongly to changing temperatures.
There are materials familiar to everyone: laminate, wood or tile. Laminate and wood flooring looks very stylish, but, unfortunately, they are short-lived materials, as they deteriorate with frequent contact with water. The tiles are more stable, but they are heavier and react much more strongly to changing temperatures.
A good solution in such a situation would be a decking. It contains a polymer that makes the material resistant to moisture and sudden temperature changes.
Advantages of a terrace covering:
- Long service life;
- High strength indicators;
- A wide range of designs allows you to choose a floor covering taking into account the overall style of the exterior;
- Easy installation;
- Due to the special surface treatment, they are not susceptible to the formation of fungus, mold and harmful insects.
Terrace board guarantees the owners of the house a cozy and stylish interior that will delight them for many years.
Designing a house with a balcony
Now on the market you can find a variety of projects two-story houses... Basically, beautiful and functional projects are offered, combining quality materials, convenient layout and adequate structures.
Differences between terrace and balcony
Customers are often confused about the names of the balcony and terrace. This is quite important, therefore, it should be said about the differences between these two types of premises. Naming confusion can affect both the design and the value of the home, ultimately.
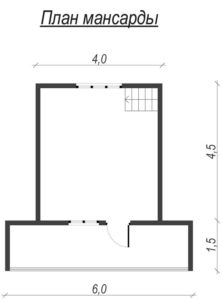 Terrace - either open or glazed area, always attached to the house. The terrace is mainly made on the ground floor due to the fact that the structure has an impressive weight. In theory, both the balcony and the terrace are used during the warmer months, but in practice, thanks to the wide range of glazing materials, the space can be suitable for all weather conditions. If the owner of the house does not lack space, then the balcony and terrace can remain premises for the summer, but their glazing will help create additional sound insulation in the house and partially protect against drafts. Also, the decision on the glazing of the terrace is often influenced by the geographical latitude. Most often, people living in the southern regions prefer to leave the terraces open, but those living in the northern regions carefully consider the issue of terrace insulation.
Terrace - either open or glazed area, always attached to the house. The terrace is mainly made on the ground floor due to the fact that the structure has an impressive weight. In theory, both the balcony and the terrace are used during the warmer months, but in practice, thanks to the wide range of glazing materials, the space can be suitable for all weather conditions. If the owner of the house does not lack space, then the balcony and terrace can remain premises for the summer, but their glazing will help create additional sound insulation in the house and partially protect against drafts. Also, the decision on the glazing of the terrace is often influenced by the geographical latitude. Most often, people living in the southern regions prefer to leave the terraces open, but those living in the northern regions carefully consider the issue of terrace insulation.
Balcony Is a platform installed on beams protruding from the wall. Unlike a terrace, a balcony is rarely made on the first floor of a house. Also, if there is both a terrace and a balcony in the house, the second is often assigned a purely economic function, while the terrace becomes a place of relaxation, since it has a large area.
Nowadays, houses with balconies and terraces are widespread. Many construction companies present similar projects in which every detail is taken into account. Naturally, a professional can change some of the details of the project in accordance with the wishes and needs of the customer, so you should carefully study the range of materials on the market in order to be able to create your dream home.




