Balcony, although it is not a mandatory element for suburban real estate, but most dream of decorating their home to them. Its presence gives all the buildings to the highlight, and also performs many functions. It can be made in the form of a small balcony or in the form of a spacious terrace on which furniture is exhibited. Without looking at it at the initial stage of the construction of the house, many in the future begin to add it to the finished home. One of these ways is to arrange a balcony on the roof of the veranda.
For which the balconies are built in country houses
Modern balconies can perform many functions, but regardless of their appointment, their main feature is considered to be unity with nature.
- As a recreation area, hidden from the eyes of the neighbors. On the balcony you can secludely sunbathe or drink a cup of coffee in home clothing;
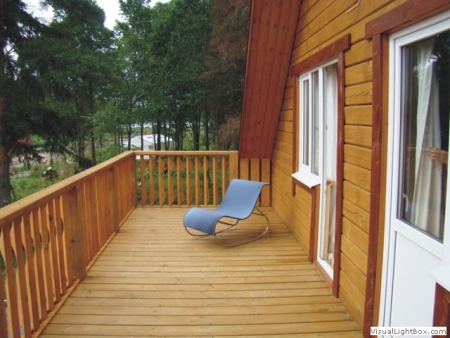
- if a country house It is not on the horticultural array, but has a beautiful view of nature, it is pleasant to enjoy panoramic views from the balcony;
- when the bedroom equipment is a balcony, more sunlight will penetrate it. And having an additional outlet, the room acquires romanticism;
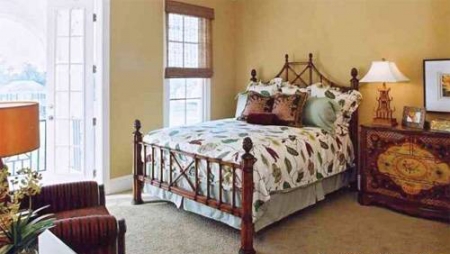
- from a practical point of view, a balcony is a way to expand the useful area country house without costs for the foundation;
- it is also important that the balcony plays an important role in the architecture of the facade, making it more refined and decorative.
Location balcony
Most often, guided by the decorativeness of the balcony, they decorate the facade of the building directed to the street. But this is not the most the best way its location. For a full-fledged rest, it should be possible to retire and hide from the curious eyes of the neighbors. Therefore, it should be placed on the reverse side of the house and overlooking the beautiful landscape.
Negative side of the construction of the balcony in country house:
- the final cost of building a house will be extended significantly higher;
- the presence of a balcony will invariably lead although minor, but quite tangible heat loss;
- the balcony design is rather complicated, which means to perform all the work qualitatively not easy.
Tip: Before making a balcony over the veranda, think about whether it is needed? After all, first of all it should be functional, and not just to decorate the facade of the house. Therefore, if there is no sharp necessity, it is better to refuse it.
Nuances of construction veranda with balcony
- The veranda can be addicted to both the house, which stood for many years and to the new structure;
- equip the balcony over the veranda really even if the beams were not provided for him;
- the form of a foundation under the veranda with a balcony will depend on the final weight of the construction and the characteristics of the soil;
- the support columns also depend on the size and weight of the balcony, and are made of bricks, reinforced concrete trees;
- the overlap between the veranda and the balcony is made from the professional flooring, metal tile or any other roofing material and relies on wooden beams Located on columns.
Veranda with a balcony with his own hands
For a cottage house, it is quite realistic to build an inexpensive veranda and equip the balcony on its roof. For the price, the whole design will be comparable to the construction of the arbor, but at the same time have a greater functionality.
For construction, you will need:
- for the frame, a bar is used with a cross section of 10x10 cm and a length of 4 m;
- for equipment, the lag of the floor and the roof will fit the timber with a cross section of 10x50 cm and a length of 4 m;
- for flooring, a cutting board with a thickness of 4 cm is suitable;
- the railing is made from a wooden bar of 5x5 cm;
- as roofing material, slate, metal tile or ondulin is used;
- cement;
- protective composition for wooden structural elements.
Stages of construction
- The veranda with a balcony is performed from non-heavy wood, so the foundation is made column. It will take the rope and pegs for its markup;
- the markup for angular supports is applied at a distance of 3-meters from the main foundation, and between the poles along the walls should be not more than 1.2 m. We should not forget about the mandatory gap between the old and new foundation in 2-3 cm;
- when the markup is fully applied, pits of 40x40 cm in size and a depth of 50 cm. On top of them, formwork from boards with a height of 40 cm is installed;
- on the bottom of the pillows, a sandy or gravel pillow with a thickness of 15 cm is poured, metal or fiberglass fittings are installed and the whole design is poured with concrete to the desired height;
- after drying, on which a couple of days is given, the formwork is removed, and the obtained reinforced concrete support is covered with waterproofing, for example, primer;
- now it starts assembling the carcass veranda. First of all, a timber or boards are stacked on top of the foundation, which will be installed wooden wall stands. They are attached to anchor bolts;
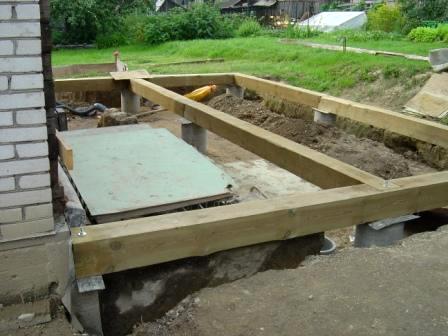
- after installing the bottom strapping, the racks are mounted. For additional strength, they are attached to metal corners;
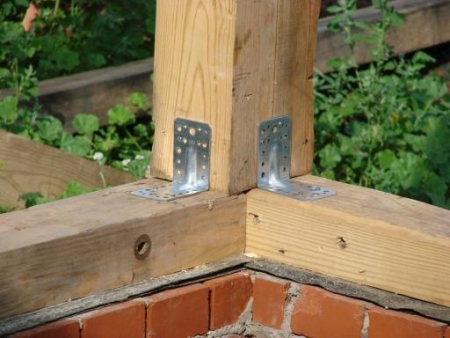
- then the installation of the upper strapping and rafters are started, which are mounted on the racks using self-tapping screws or nails. At the same time, the roof slope is made small, it is enough 15-20 cm difference in the level;
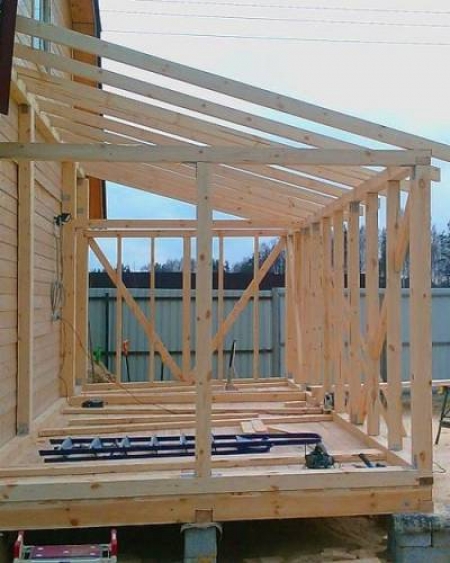
- for fastening rafters, you will need to make a run. This is a horizontal beam, which is attached to the wall of the house with anchor bolts. It is especially important here to achieve a high-quality and dense connection of the roof of the veranda with a wall of the house;
- on ready rafters stacked roofing materialBut not nailed. This is necessary in order to mark and cut holes for balcony columns;
![]()
- the height for the battle of a safety balcony should be at least 90 cm;
- now it is possible to mount the roofing material, and for waterproofing the dosilets of the balcony and roof rail, the columns are wrapped with a strip of the rubberoid thickness 20 cm. Additionally, all the gaps are embarrassed by a sealant or tar;
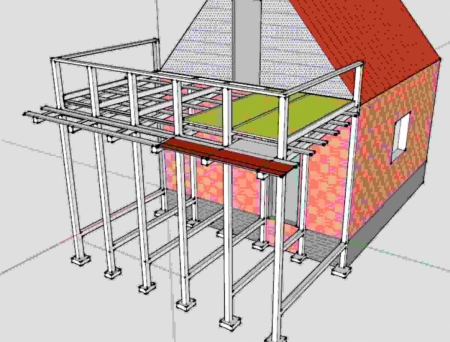
- then the lags for the floor balcony are fixed to the installed railing. Each of them is defined by the level. Floorboards are styled on top;
- it remains to navigate the handrails to the railings and additionally process all the wooden elements of the balcony with a protective composition.
Little details about balcony railing for country house
The cheapest and widespread material for making the railing is wood. But to create a more exquisite facade, an adhesive or twisted metal is often used. The elements of the rail is permissible to position not only vertically, but also horizontally, while observing the safe distance.
The railing is an important component of the structural of the balcony, which the special requirements are presented:
- the optimal height of the railing is 90-110 cm;
- the distance between the enclosure columns is not wider than 10-12 cm;
- handrails must be smooth;
- the fence must withstand the load of at least 100 kg / m.
Houses with veranda and balcony photo
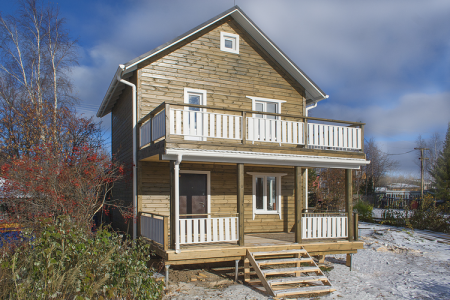
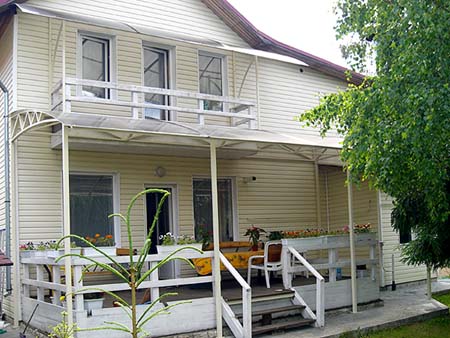
To protect the balcony site from snow and rain is equipped with a canopy. Often this uses the main roof at the expense of the elongation of the skate or rafting legs.
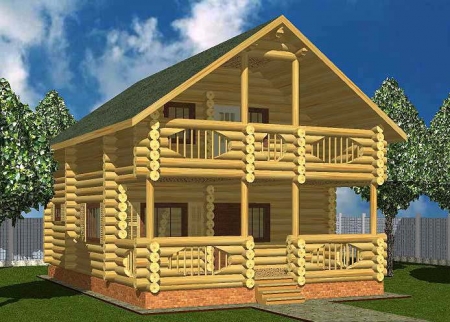
The veranda under the balcony can be glazed or open. The panoramic glazing of the veranda in combination with a modern balcony fence is particularly beautiful.
Everyone wants to live in cozy atmosphereguarantee which interesting and original projects houses with a balcony for every taste. Modern balconies are presented in the form of attached structures that are attached different ways To the wall of the house. Constructions are often found with additional decorative finish and railings. Many prefer to equip loggias that are distinguished from ordinary balconies the presence of walls on each side.
On the balcony you can also install special frames with glass. They can be made of both metal and wood or plastic. If you wish to save, you can order a project in which traditional will be used wooden Rama with simple stalks, after which interior decoration May be minimal.
Perhaps you are interested in how you can increase the temperature inside the balcony. To do this, it is best to apply organite on the walls. Thus, you can not only significantly increase the temperature, but also muffle noise from the street. Glazed space will resemble an elegant veranda on which you can relax even in winter time. Order projects of houses with balconies and loggias and get a great place for a cozy tea party.
Project two-storey house with balcony and garage
Unique projects of houses with a balcony
In modern country construction, projects are especially popular two-storey houses with a balcony.
Country options for projects of houses with balconies are designed to create conditions for recreation, so used various materials For decor.
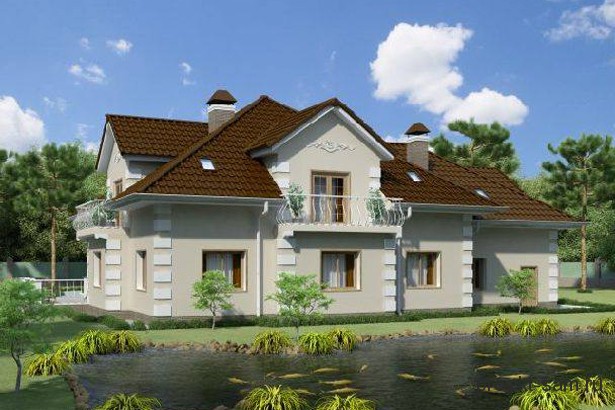 House project with multiple balconies
House project with multiple balconies In order for the balcony to organically fit into the overall design of the house, it is necessary to plan it in a timely manner. The ideal is the option when the balcony is laid and calculated along with the design of the house at the design stage.
The best thing to make a balcony with a logical continuation of structural or architectural elements of the house.
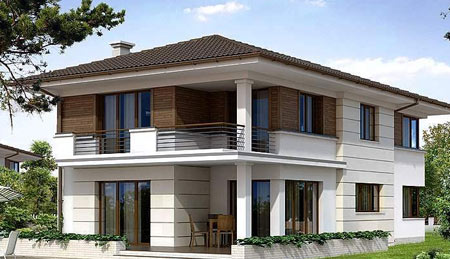 Ready project Two-storey house with balcony
Ready project Two-storey house with balcony This will not only look like a holistic and complete composition, but also will require smaller material costs for its construction.
Balcony over the Erker, adorning the first floor. One of the most frequent solutions that is used in construction wooden houses or houses from piece materials - bricks, blocks. Such a project of the house with a balcony requires the smallest costs of organizing a supporting structure: the main weight assumes the foundation and walls of the Erker.
Balcony over the porch. It can be placed both over the front porch and above the spare entrance to the house. In this case, the porch must perform not only the decorative function, but also possess a very solid design. Having created a single support system: a common slab overlap, foundation and support poles, you can kill two hares at once, saving, create a porch and a balcony at the same time.
Read also
German projects of private houses
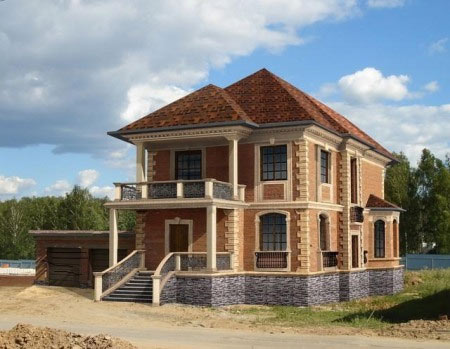 Project of the house with a balcony placed above the porch
Project of the house with a balcony placed above the porch Balcony over the garage. It is possible in those projects of houses where the garage is an integral part of the house, and not a separate extension. To create a balcony located above the garage, any types of utility rooms are suitable: heated, unheard, fully attached to the house or partially. You can consider even the options with the base placement of the garage.
But even if none of these options approaches a specific project of your home, the ability to have a private balcony still remains. Today, the construction of console balconies is actively applied. The main difference from the balconies laid down by the initial project of the house is that such buildings can be added to any erected building. This allows you to get a balcony even to those homeowners who have long been noted by the housewarming.
Wooden houses with balcony
Houses from wood - Classic country construction. Everyone can find a project of a house that will meet all basic requirements. If you wish to get an additional space, it is best for this is the best balcony.
Today, projects of wooden houses with a balcony are offered even for small structures in areas located in tightly built-up areas.
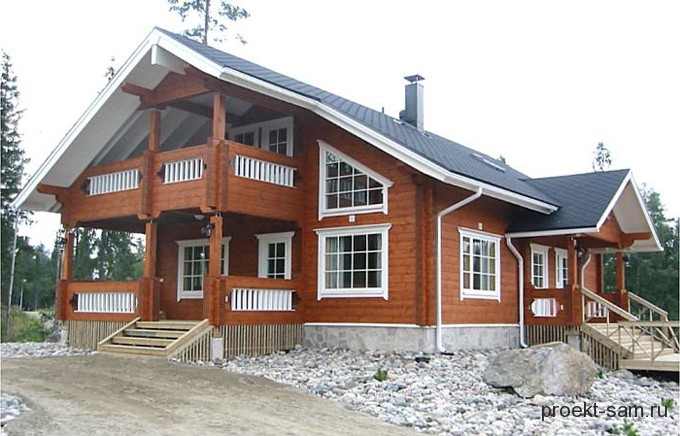 The project of a wooden country house with a balcony
The project of a wooden country house with a balcony You can access the air and the sun, which diversifies and screens the life in your home. By itself, the balcony can become not just an element of architecture, but a highlight of the whole structure.
Choosing a place to build a balcony, you need to decide on the functions that will be assigned to it. Projects of houses with a balcony can meet various requirements: to offer a huge loggia that can be used under a tea zone, or a French balcony where only one person can accommodate.
A balcony that is responsible for the decorative function and serves as an integral part of the exterior of the building, can decorate the facade where it is necessary. Functionality does not matter, and the structure itself will be used so far. Since. 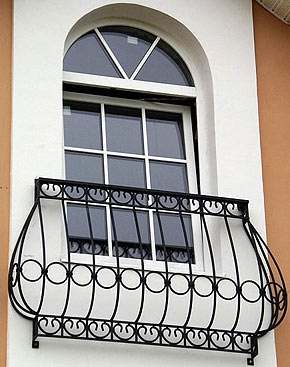
The balcony in the bedroom should go to the courtyard or the garden. This will make rid of the extra noise of the street and extraneous eyes. The choice of space for the placement of the balcony can be dictated by the sides of the light. It will be good for the West or East, depending on the regime and routine of the day of the room owners. 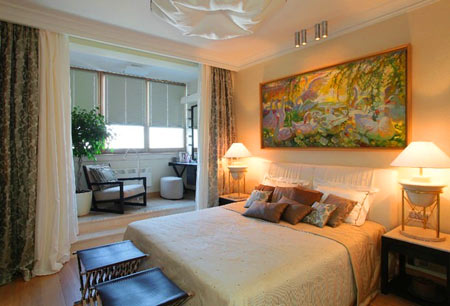
The French balcony is well supplemented by guest bedrooms or household personal rooms who are subject to harmful habit. Such an architectural solution will allow you to protect the room from tobacco smoke, and guests and family members will save from the need to go down and go out into the street.
Finally happened! You bought a plot of land and decided to build your own home. Projects of brick houses with a balcony give the scope of your imagination and fantasy designer to whom you trust. And what it will be - depends only on you. Surely in the dreams you see, as in the evening you are going to the whole family in a gazebo under an empty apple tree and drink tea, slowly discussing the events of the past day.
How do you want to see your home: stylized under the noble nest or peasant estate - it is necessary to solve already at the design stage. One of the most sought-after projects are projects of houses with a balcony - after all, it is so nice to drink tea in the evening or coffee in the morning, admiring the surrounding landscape. If it allows the area of \u200b\u200bthe plot, you can order a project of a house with a balcony and a terrace that you can decorate decorative elements, curly plants type grapes or hops or just vases with flowers. By ordering the project of the house with a balcony and an attic, you can enlarge the useful area of \u200b\u200bthe house. In the attic you can arrange a children's room or an extra guest bedroom.
Architectural significance of the balcony in the house
The same goal is to increase not only the decorative, but also the useful space of the house - serves the project of the house with a balcony and a veranda. The difference between the terraces of the terrace lies in the fact that the veranda is a closed room, often under one roof with a house; The veranda can be used as a large hallway, dining room or summer kitchen.
When designing a two-storey house, the number of architectural and building opportunities increases. You can order a project of a two-story house with a balcony or pay attention to the projects of two-storey houses with a balcony and a terrace. In this case, you can even place the terrace on the second floor, which will add the house of comfort and originality. Of course, it is difficult to imagine all the possibilities of modern architecture without an appropriate picture, so before ordering a project, consider photos of projects of houses with a balcony or projects of houses with a balcony and a terrace. Creating a project of a two-storey house with a balcony can, of course, take more time, but take patience - and the result will surely please!
Garage in a house with a balcony
Take care of your home, you can not forget about the cozy room for the iron friend. Planning the house, you must definitely calculate where you will leave the car. One option is a project of a house with a garage and a balcony. Garage can be attached to residential houseAnd on his roof you can place a large balcony, where you can not only drink tea, but also take sunny baths, lying in a lounge chair with a refreshing cocktail in your hands.
Another architectural element that gives the house of the grace and originality is the Erker. Erker is a protruding part of the building with windows. Best Erker do not add to the ready-made home, but lay on the design stage, so the project of the house with the Erker and the balcony should also be considered before large-scale construction begin.
The balcony in the country house is significance.
Even if you are not going to completely move to live for the city, you can make a comfortable and beautiful your stay in the country. So that it is not to rolled bitterly and not to redo the country house, trust the professionals. How easy to guess, projects are most popular country houses With a balcony and attic: details like a attic and a balcony, allow you to increase the area of \u200b\u200bthe house without having lost his silhouette, give home the originality, and how cute and cozy can become a attic or how nice to settle down on the balcony with a cup of fragrant tea , even repeat it is not worth it. There is a great many typical projects of houses and cottages with a balcony, but it is very important to choose your own. If you dream to gather on the balcony with the whole family, order a house project with a large balcony.
Not only the projects of country houses may differ in diversity. Materials for the construction of the house can also be different. Depending on your preferences, opportunities and construction purposes, you can choose a tree, slagoblock or foam block. However, the brick houses with balconies always look stylish and expensive. It is very important here not to be mistaken in the choice and order the right project of a brick house with a balcony.
In general, solve and order a project of a country or country house with a balcony, an attic or a veranda, because nothing can be compared with the warmth and comfort of your own home!




