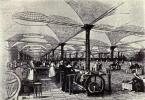The wooden house is indisputably a durable and reliable structure, but he also has weaknesses. The lower crowns of the house, and especially the mortgage crown eventually come into disrepair. The reason most often there are errors in construction and operation. The lower crown is wet from contact with thale and rainwater, as well as groundwater, if the foundation waterproofing is not high enough. But you know that many old wooden houses are at all without the foundation, and the lower crowns are simply covered in the ground. Works on the repair and replacement of rotten crowns labor-intensive and complex, as well as costs financially. Sometimes it is cheaper to ruin an old house And build a new one. But there are such situations when changing the wints are easier and cheaper, and also preferable. This happens when the road is the road as a memory or represents architectural value.
How to change the crown of the house - various ways
Still some 100 years ago repair wooden house The family itself was engaged in inviting neighbors to help. Almost for all villagers, the replacement of the wandes of the house was an ordinary thing. In extreme cases, at least once in his life, a person attended when replacing the crown of the crowns and imagines the process in practice. Now many knowledge and skill are lost. And at least the technologies of the replacement of the Wooden Houses themselves did not change much, it is not necessary to fulfill such work. Errors can do too expensive. Or the house will fall apart, or will eat from the foundation, or the roof and overlap will break, or the chimney will collapse. In general, it is better to entrust the replacement of the crowns to professionals with experience.
Below we describe various technologies, how to change the rotten crowns. But this information is represented only for familiarization with the process and nuances. Do not perceive it as the truth in the last instance. After all, in repairing a wooden house, much depends on the various conditions: the size of the house, the state of the crowns and the foundation, the presence of a free space around the structure, the presence of attachments under one roof with the house, the presence of a furnace and chimney and much more. An experienced eye of a professional all these nuances sees and notices, and we cannot provide them, so we describe only general technologies and recommendations.
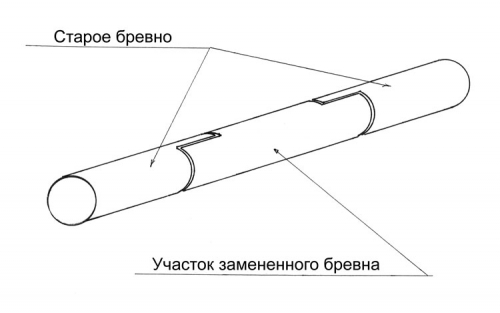
A fairly common situation, when the Lower Crimson's log is not fully rotted, but only damaged some kind of site. In this case, it is not necessary to replace the entire lower crown. Especially if the house lifting is associated with a number of difficulties. For example, if the log house stands on a tape foundation. In order not to destroy the foundation, you can simply replace the damaged areas of the lower log.
- First of all, we define a damaged area on the eye.
- Then, with the help of the chisels, we determine how much rotted rot. We calculate in both directions from damage. Most often, with the help of the chisel, it is revealed that the area of \u200b\u200bdamage is much larger than that that is noticeably naked eye.
- We retreat from the edges of the damaged area 40 cm in one and the other side.
- We set the screed tall 2 - 3 crowns. Take the boards with a thickness of 40 mm and nail them to a cut on both sides of the wall: outside and inside. We drill holes in the first and last tightened crown. We insert through the screed-studs with a diameter of at least 12 mm.
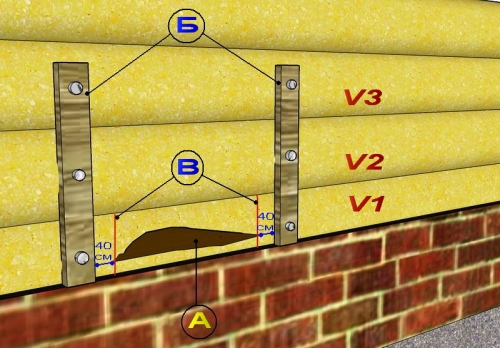
- We cut the damaged part of the chainsaw and remove it.
- In the repaired crown, we make a width of 20 cm wide. They are necessary for a solid connection with a new log insert.
- We make an insert from the log of the same diameter. Its length should be equal to the cutting area. We definitely perform inserts on insert.
- Insert the insertion into the place of the diverse damaged area. We finish it in place with a sledgehammer, putting a bar under it.
- In a place where there are 20 cm livets, we make through holes of 3 on each side and drive themselves in them to curb the old log and insertion.
Do not forget all the gaps to cross moss, jute or packs.
Similarly, you can replace the entire lower crown in parts. Cutting parts logs and replacing them with new ones. Then you need to cut corner connections and replace them as well. The new crown thus obtained will be less durable than one-piece. Therefore, this technology can only be considered as a last resort or as a temporary measure.
Bulkhead of all the crowds at home
The most time-consuming method for replacing the crowns of the house is a bulkhead of the entire cut. Every crown disassembled, all logs are inspected and replaced with new ones. This method of repair is not suitable for the house operated. It can be viewed if it is necessary to repair the old abandoned house, bath or vice versa - a newly built log house. Also, the bulkhead of all the crowns of the house will be needed to replace the upper vents of the house under the roof, which is also quite often suffering from moisture.
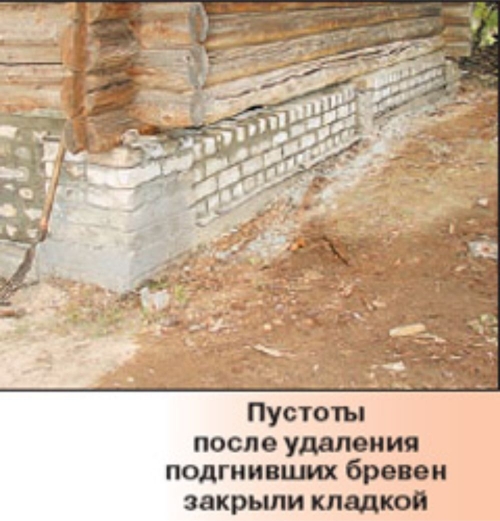
Bring brickwork under wooden house You can like a raised house and without raising. It depends on the conditions: what basis is the house, how old it is old and how much strength and money are you willing to invest in its repair.
For example, if the old house lies right on Earth without a foundation, you can replace the crown of brick masonry, without raising the house. Similarly, if the house stands on the foundation column. It is enough to cut the most affected areas of the Lower crown logs, as described above, and then perform a brick foundation. Its surface must be tested under the upper crown, which is in good condition.
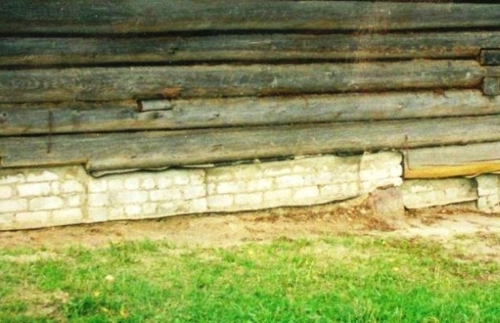
Thus, you can cut the parts of the logs in parts and perform brickwork. It is best to start with the corners of the house, cut the angular connections and perform a reliable support. Brick laying height can be different. There are such cases when the house stands on Earth, and even under a slight bias. Then at the lowest point immediately several rotten crowns are replaced with brick masonry, and in more high points - Only one crown.
If the house is on the foundation, it makes sense to raise it on jacks. To do this, use hydraulic and screw jacks. First, they raise the house in the corners, align it and put the temporary support under the corners. Next, the surface of the existing foundation is purified, aligned and build up brickwork.
Partial disassembly of a belt foundation
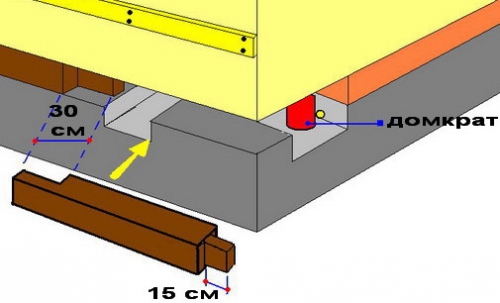
If the wooden house is standing on the tape base and it is required to replace the lower crown or several crowns, then you have to raise a house on jacks. To be able to substitute the jack under the log house, it is necessary to partially destroy the foundation. Usually hollow out a niche of 40 cm wide, such a height is so that the jack can be placed. At the same time, it is necessary to retreat from the corner of the house 70 cm - 1 m.
Before installing the jack, it is necessary to cut a slice of a log of the lower crown so that the jack can be restored in the top crown log. There are also options to raise the house without a jack using a solid lever.
You can lift as soon as one side of the house and the whole house at the same time. Although smaller throwing is still recommended to raise the whole house at once. For this, the niche in the foundation should be located on the opposite sides of the house at least two niches on each side. Niche should be located at an equal distance from the corners of the house. The log house is lifted by 7 - 10 cm, take out old logs and replace new. After that, the destroyed foundation is repaired. The disadvantage of this method is precisely that after repair, the integrity of the foundation is violated, which means that its strength is reduced.
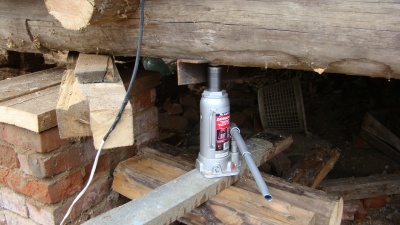
For the full repair of the lower vents at home and the foundation, a wooden house is raised on jacks. It is most convenient when the house stands on the foundation bar, you will not have to destroy anything. Just between the supports of the foundation, we set a solid base for the jack. This can be a concrete block, for example.
Everything is also at first a piece of an old log or a few logs, if it is planned to be replaced not one, but several crowns. For example, when replacing three lower vents It is necessary to cut three logs, install a jack and overtake it in the fourth crown log.
This method is considered the most reliable and applied everywhere.
Highlighting the house on special designs
Another innovation is hanging the house on special supports that are manufactured under a specific building. Usually this method is used when planning high-quality repair of a wooden house, which costs without a foundation or foundation requires complete reconstruction.
Metal channels make design and cut it under the log house. First lift the log house on the jacks, and then lowered on the joints from the channels. Points of support of the design itself from the channels are made beyond the border. Therefore, after replacing the rotten crowns, you can easily pour a durable foundation, and the house may be on the supports until the foundation concrete freezes and does not get strength.
How to change the bottom crowns, raising a wooden log house
Consider more in more detail the most common option for replacing the lower crowns of a wooden house. Immediately warn you that work is laborious and dangerous, conjugate with a number of difficulties. Therefore, you should not fulfill them yourself, it is better to hire a team of professionals. First of all, calculate how much it costs to change the crown of the house in your region. Prices are different. Some brigades agree on 40 thousand rubles, while others only for 100 - 120 thousand rubles. Plus, consider the value of the material. Further technology is provided for familiarization.
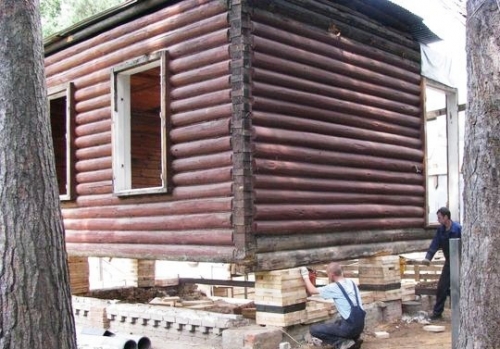
Wooden house can not be lifted as it is. Be sure to hold a number preparatory work:
- Folds and even wind frame must be removed. Also concerns doors and door boxes. In the process of raising the house, they may be damaged - crack, turn or split.
- From the house you need to endure all the heavy furniture. It will be better if the log house will be absolutely empty.
- Wooden floor must be separated from the walls. If the floor is embedded in a mortgage crown, and above, and this upper crown is not planned to be replaced, then the floor can be left as it is. If the lags of the floor are embedded into the mortgage crown, then the floor will have to disassemble, make the support columns under the lags and separate them from the crown.
- If there is a furnace or fireplace in the house, they should be located on a separate foundation. If this is not the case, then the rise of the house is impossible.
- The chimney of the furnace or the fireplace must be separated from the ceiling and roof, so that in the process of raising the house, the heavy chimney did not destroy the overlap and roofing material.
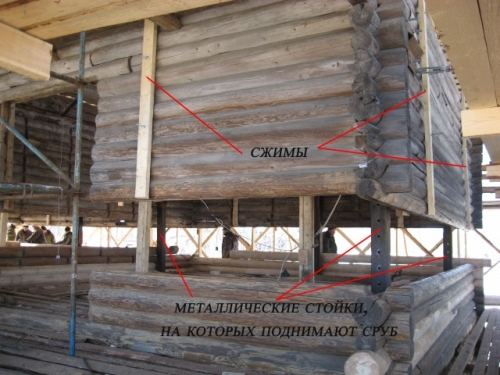
- The crowns of the house that are not planned to be replaced must be copped and fixed. For this use boards with a thickness of 40 mm. At a distance of 50 cm from the corner of the board of the board nourish vertically to the cut. The bottom edge of the boards must be fixed into the lowest crown of those that are not planned to be replaced. The top edge is fixed into the upper crown. The boards must be placed on the inside of the log cabin and with external. The upper and lower edge is fixed through through brakes. All this is necessary so that the house does not lead when picked up.
After preparatory work, it is necessary to maximize the place around the house for the convenience of work. If there are an extension to the house, which are under one roof with the house, you must try to separate their roof. Otherwise, the rise of the house will be impossible without the destruction of the roof. When all the preparations are completed, you can proceed to the rise of the house.
Raise the house standing on the base foundation is easier and more convenient.
- First of all, it is necessary to prepare a niche in which the jack will stand. He will rest in the top healthy crown. Therefore, in all the lower items to be replaced, the logs are cut off, sufficient to install the jack.
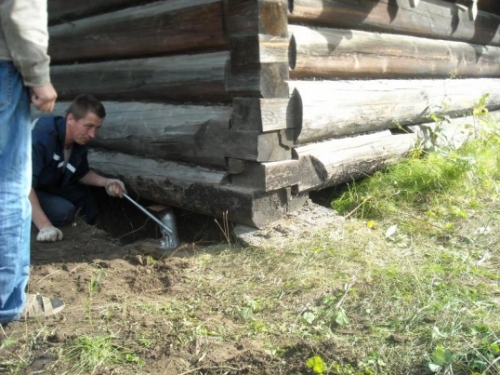
- Then the height of the jack with recessed and slightly raised rod and compare it with a height from the ground to the log in which the jack is needed.
- The situation is quite common when you have to do a subpople to install a jack.
- Under the jack is equipped with a solid support: shield from boards 50x50, concrete block or other.
- The jack head rests on the bottom log, only not directly into the wood, and necessarily through the lining from the metal plate.
Such jacks should be 4 pieces. Two from the opposite wide sides of the house. They are necessary at a distance of 80 - 100 cm from the corner of the house.
In the case of a belt foundation, you can also do without the destruction of the foundation, but you will have to work pretty.
- In the replaceable logs, the windows are cut down so that the lever can be started.
- From the inside the floor of the house should be disassembled so that the lever freely enter the space underground.
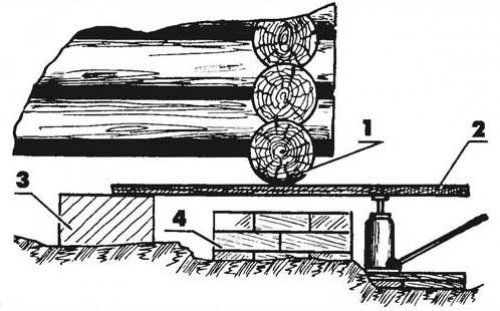
- As a lever, you can use a log, a chawler or a fell.
- The jacks are installed outside the house as close as possible to the foundation.
- The lever is set in the window and its end is set to the inner end - a concrete block, for example, or chalkboard.
- The outer edge of the lever is placed on the jack, as shown in the photo.
- Next, with the help of the jack, the lever rises, and with it and the house. At this time, it is necessary to put wedges between the foundation and hanging the house.
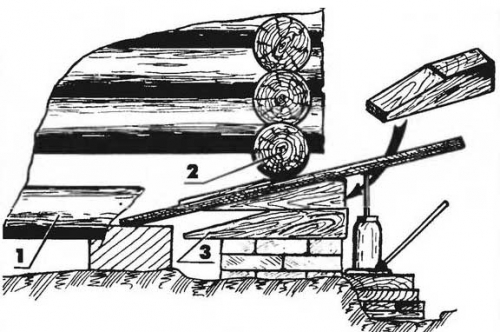
After the house is raised, you can replace the wint's logs. Note that with the help of levers you can lift only each side in turn. Also, after replacing the logs, you will have to close the technological slot through which the lever is inserted.
So, the house hangs, back to how to change the crown of a wooden house.
The crown consists of upper and lower logs that are interconnected in the corners. Ramilat the frame is necessary so that the jacks be rest against the upper logs.
- Then, when lifting a log on the jacks, the lower log dressing turns out to be unlocked. It should be deleted.
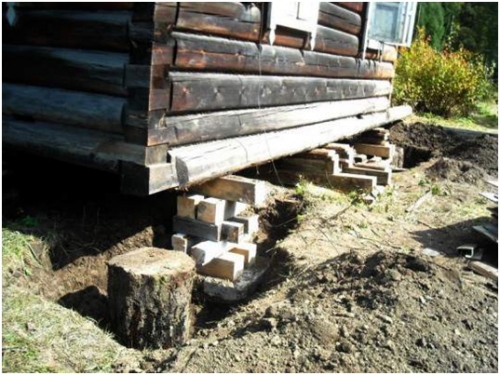
- Instead, temporary supports are installed under the lower log of the next crown.
- Now you can lower the jacks. Together with them drops and top log dressing. It should also be deleted.
- Two logs are preparing instead of the top lubrication logs of the lower crown. They must be carefully treated so that the cup fits tightly to the upper old log. Much will have to be written and join the work.
- The top log dress is installed on the jacks, the pantle material is placed on the surface.
- Next, the jack rises together with a log, and the log is pressed against the upper response log.
- The jack must be lifted slightly above, together with the house, so that you can remove temporary supports on other walls.
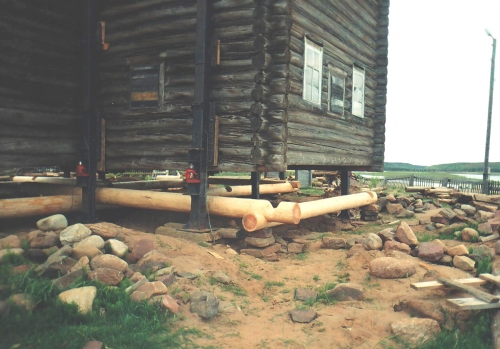
- Then remove temporary backups.
- Now you can change the lower logs of the strapping. Similarly, it should be tailored and accurately fit under the opposite log.
- Then it is placed on the jacks, the pantle material is put on top and raise up, pressing to the reversal log.
At this time, the jacks on the neighboring walls can be omitted. Before omitting jacks must be repaired and waterproof the surface of the foundation to eliminate the damage of the wood in the future.
The replacement of the logs of the lower crown of the house on the ribbon foundation is practically no different. Just logs rise and pressed with the lever. After all the work, it is necessary to repair the window through which the lever was encouraged.
If you need to replace several lower vents at once, then you must first fold them on a separate site. Tight and neatly fitted logs should form a durable design of the vents at home. In the process of the product of the replacement, the top logs must be adjusted under the response. It is spent quite a lot of time and resources. And the subsequent logs are easily replaced, since already fitted on Earth.
Frames I. shielded houses Also installed on the mortgage crown. Only as a support protrudes not a log, but a timber. Replacement of the core crown under frame house Also a very troublesome business. The technology of raising the house is practically not molded. There are only a few important nuances:
- Before lifting the house, you must remove the trim from the frame at least to the window opening.
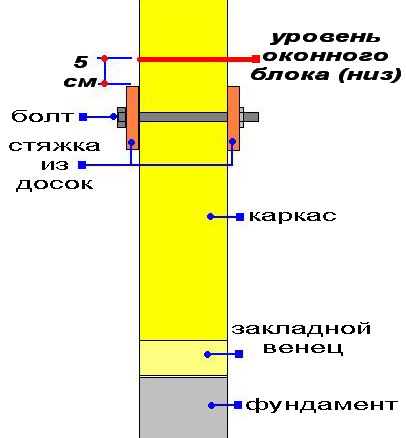
- Then the framework should be strengthened. To do this, at the level of the window throughout the perimeter of the house, boards 40 - 50 mm thick are nailed. Just as in the case of a log house, the boards must be attached to the outer, and from the inside. At the edges and with a step of 1 m, the boards must be made through through studs.
- Technology raising frame house Dumps are not different from raising a log house. Only one can not raise the house with belt Fundament With the help of levers. We will have to partially destroy the foundation.
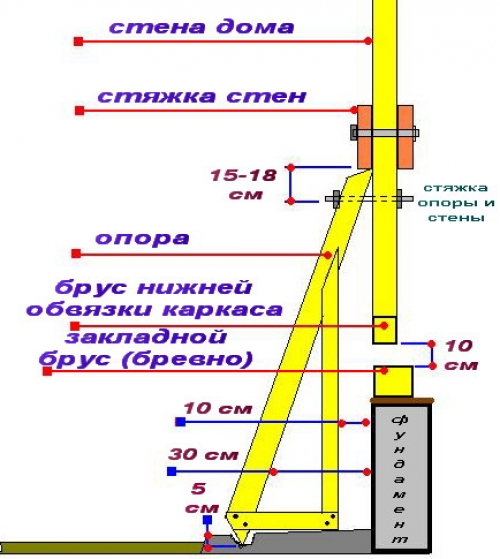
- After raising the house, it must be fixed. For this, special supports are made, as in the picture.
- Support racks are made from a bar 100x80 mm. The dynamic length should be such that the rack rested into the fastening frame of the board.
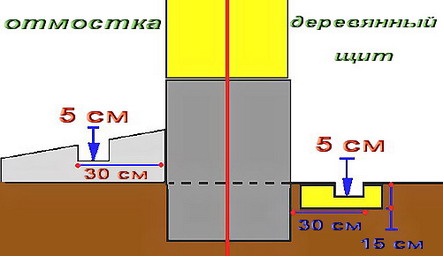
- So that the support rack did not go under the weight of the house, its lower edge should be fixed. For example, perform a niche of 5 cm in the breakfast or the concrete block into which it will rest. If there is no breakfast, you can lean the rack in a wooden shield. In this case, it must be burned to the ground by 15 cm, and in the shield itself to make a deepening, as in the breakfast.
Such racks must be installed in a step of 2 m along the whole wall. After the house was raised on the jacks, set the support racks. Then the jacks are gently lowered at the same time, the house is lowered on the support racks.
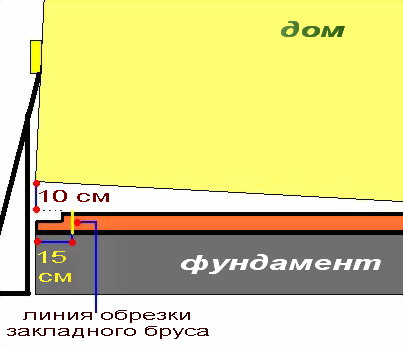
In this position, the house can hang, while replacing the mortgage crown and the foundation repair.
Change the crowns in a wooden house better at dry season - in May - June. Replacing logs in the log house of the log house is still easier than replacing in a frame or shield house. Do not have to dismantle so much. Yes, and the risk that the frame "behaves" is much more than the collapse collapse. Raising the house on the jacks, it is important to ensure that it rises evenly. Otherwise, the house can move out of the foundation, which cannot be allowed.
Mortgage logs of a wooden structure carry the main load on themselves and most suffer from the impact of groundwater and atmospheric precipitation. Without time, the lower crowns of the house require a timely restoration or replacement. Otherwise, the entire building can die. The competent replacement of the wandes of the house is troublesome and requires certain knowledge.
Before starting work, the reasons and the area of \u200b\u200bdamage to the log base are determined. Then the optimal solution to the resulting problem is selected. Dismantling I. full replacement The lower crown of the house is not always necessary. Sometimes it is enough to repair the exposure of the plot at the destroyer. The process of replacing the bottom crowns of the house - there is at the end of this article.
Causes of damage to the bedrooms of a wooden house
The lower wooden wints of the house suffer from moisture, fungus, chasshel, mechanical deformations when sending the foundation, etc.
![]()
- In the process of repairing the lower crown of the house, the reasons that caused its destruction are eliminated. Most often, the strapping logs are dropped as a result of high humidity. Moisture penetrates the lower part of the house for several reasons.
- Violation during construction or wear in the process of operation of the waterproofing layer leads to the penetration of moisture and reducing the crowns. This problem is eliminated by impregnating waterproofing mastic or replacement of waterproofing.
- Draft foundation With bulky clay zavalinka also contributes to excessive moistening of the lower logs. In these situations, the lower crowns of the wooden house and reliable waterproofing of a damaged area are replaced.
- With the destruction of the masonry of the belt foundation, sending the base or swelling of the soils, the rise of the lower crowns of the house on the jacks, the replacement of logs and the repair of the base part of the building is required.
Replacing a damaged area without raising the house
If the foundation is not destroyed and most of the log is a whole, then you can replace the crown fragment without realizing the house and without replacing completely. Determines the degree of damage in width and in depth. With the help of chisels and chisels are removed damaged by rotes of wood.
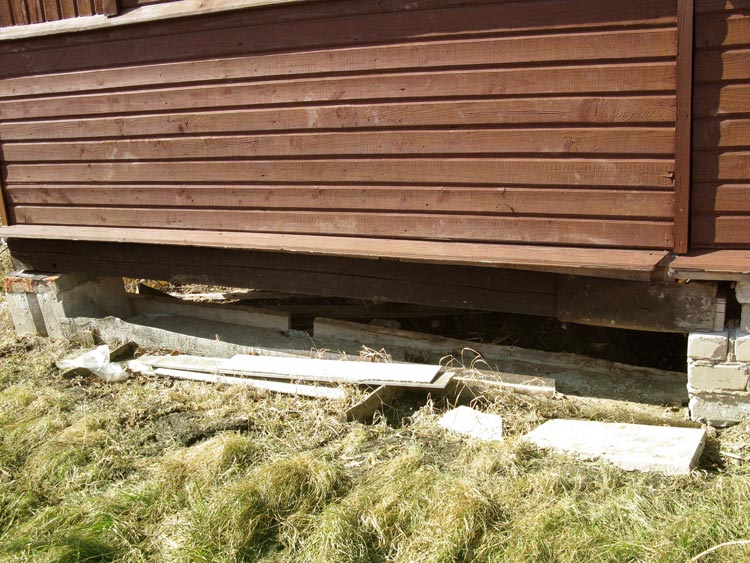
- Recovering half the meter in both directions from the restored area, vertical ties are installed. The screed is a metal strip with a thickness of at least 2 mm and a long that allows you to pull three crowns. In the metal screed and in the center of the logs are drilled through holes 10x12 mm and tightened with studs.
- The damaged area is cut with an electrical circular saw or manually. In the ends of the lower crown on the repaired plot, sockets are made - wrinkles under the thorn for connecting to the insert. In size, the insert is made in size, sitting in place and fastened with bellows.
- All gaps and gaps are caught by a resolebed pakrel and are processed by an antiseptic. A mounting foam is suitable. The residues of foam are removed, and the seams are decorated with a putty-selected log cabin.
Replacing the bottom crown of a wooden house on brickwork
For the full bulkhead of the lower crowns at the house, it is not always necessary to lift and hang it on the jacks.
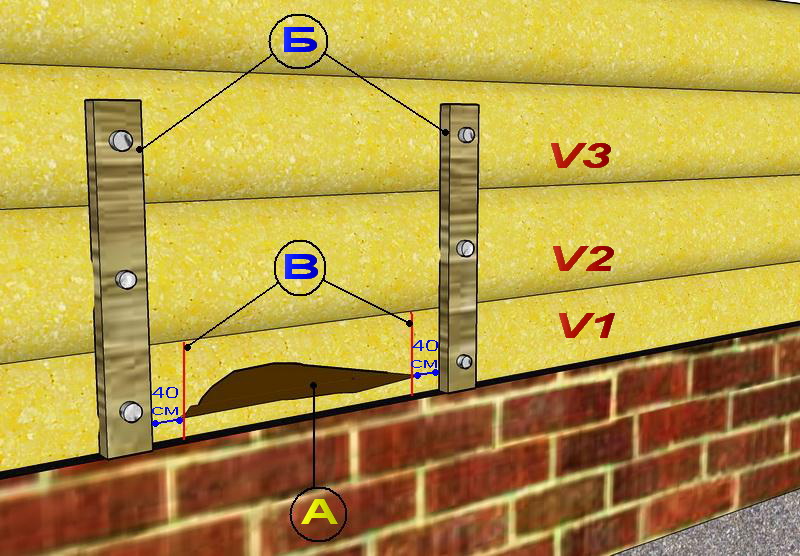
- A sledgehammer from one corner is knocked out a log of a lower crown. In the liberated space, the supporting wooden chocks are driven or laid out brick column. The same procedure is performed on the opposite corner.
- The old foundation is cleaned and restored. The horizontal foundation plane is stacked by a waterproofing tape. For this, two layers of rubberoid or a ruby \u200b\u200bof 2 mm thick are applied. The lower crown is replaced with brick masonry associated with the foundation of metal mortgages.
- After laying out the main central part of the crown and grate, corner supports are removed, and the free space is laid by brick.
Sometimes it makes sense to establish several jacks and lift a slightly repaired part of the house.
Hanging a wooden house on jacks to replace the lower crowns
For the full repair of the foundation and replacement of the lower crowns of the wooden house around the perimeter, progressive hanging of the sides on the jacks or the simultaneous lift of the entire building is applied.
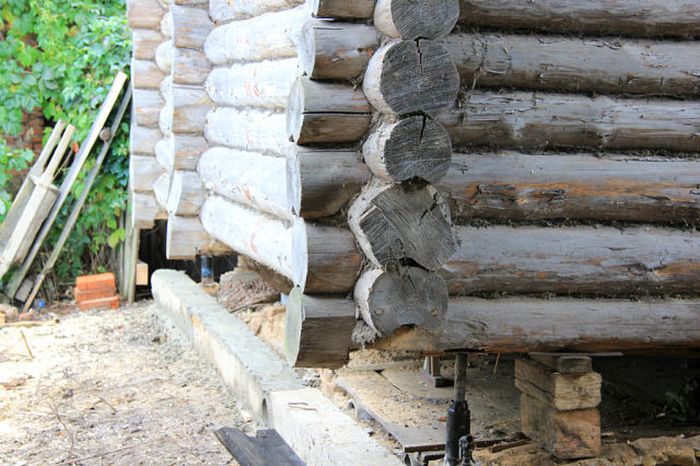
- Before starting the rise and hanging the house on jacks, it is necessary to make it easier to make it possible. The optimal situation when there is nothing in the premises. It is recommended to remove door boxes And dismantle the window frames, when lifting there is a risk of skewing and damage.
- All communications are disconnected in the house. To turn off the gas and electricity, it is necessary to attract specialists and get permission. Water pipe, provided that there is no meter in the house, you can disable yourself.
- Used hydraulic or screw jacks on the equipped durable base. The jacks are installed from the end of the lower crown of the house and come under the next link after the damaged. To do this, the support column is erected in the subfield from the undergraduate materials, and a through window is cut into the damaged log under the size of the lever. As a lever, a metal chaserler or a dual-level beam is used.
- On walls and corners of the building are attached wooden ties. The screed is a wooden board, overlapping 6 - 8 rows of logs, attached to the screws to the center of each log. Crimp ties When lifting a log, do not allow logs to drive around.
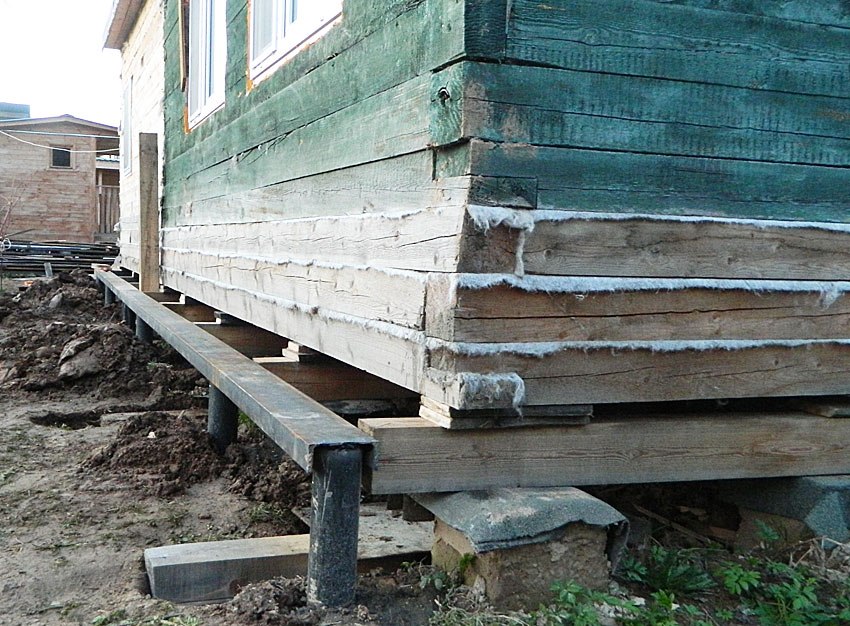
The repaired part of the house is lifted on the jacks, a jumper from a chapellery is started under the wall and falls on temporary support columns. In this position, the wall is up to the end of the repair, and then smoothly falls on the restored foundation. The hitch process on the jacks to replace the wooden house's crowns is on video.
Wooden houses did not lose relevance today. After all, this is a comfortable and environmentally friendly accommodation with a cozy atmosphere relaxing. However, often owner of country cottages and country houses From the logs face a number of problems. A tree is a living material that over time cracks and rotates. As a result, it is necessary to disassemble and replace the lower crowns.
But if the construction was correct and performed by professionals, the wooden house will serve without problems 80-100 years old!
If the construction was carried out without compliance with the technologies and wood processing with protective equipment, after 5-10 years you will encounter the cracking of the cracks, the appearance of rot and mold, darkening or yellowing of the tree. With these problems, the lower crown should be replaced. Let's look at when you need a replacement, and what options for replacing the crowns exist.
Causes of reasons
Replacing the lower crowns of the wooden house is required when driving. Let's find out why he gets a log. Among the reasons are the following:
- Non-quality construction Materials. Often the cause of rotting is poorly dried wood. High humidity lumber characterizes a short service life, increased exposure to the negative impact of moisture and wind;
- Insufficient waterproofing of the foundation of a wooden house. The foundation plays a crucial role in the functionality and the period of operation of any homes, especially wood. It is important not only to establish a durable, reliable and durable foundation. It is necessary to properly carry out work on insulation and waterproofing design. Otherwise, the lower crown will absorb moisture from the soil and the evaporation of the soil;
- Insufficient wood treatment with antiseptics. Special tools will protect the tree from negative influence precipitation, wind, ultraviolet and insects will retain natural properties and log color for 4-10 years, depending on the type of antiseptic;
- Treatment takes place in several stages, including the staging of lumber, the construction of a log house and a decoration of a wooden house. In this case, the antiseptic coating is regularly updated. Processing will seem troublesome and costly process, but it is cheaper and easier than replacing the lower crowns.
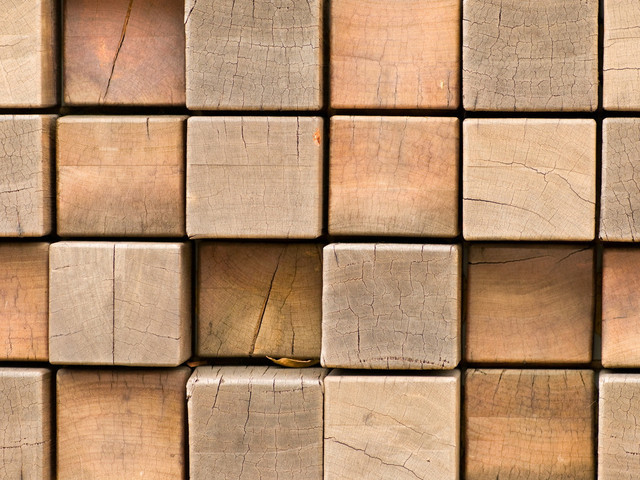
Professional construction of a wooden house from a proper dried log, harvested from durable winter forest, and handling with protective means - a guarantee that the structure will last at least 60-70 years without overhaul! No compliance with the above conditions, it is likely that strong cracks and rot will appear in the first decade of exploitation at home. Next, consider how to change the lower crown in the house with your own hands.
"Spot" or cosmetic repairs
This is the simplest and painless "technology that can be easily done with your own hands. It is suitable only if the log damaged partially in one or several small sections of the lower crown. In this case, rotting places are cut out and install new elements. To replace the spoiled component with your own hands, you have rotted the place to be cut into the ax or cut the chainsaw and get there a fresh piece of wood.
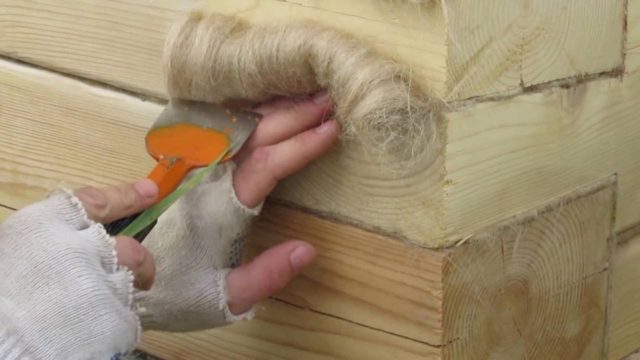
The only disadvantage of such repairs is that the strapping is made from whole wooden logs. And after the replacement you get junctions. This reduces the rigidity of the structure of the house.
Another option to eliminate minor problems is to fill the openings of brickwork. This is also pretty easy waywhich can be done with your own hands. In this case, instead of the fallen elements, bricks are laid. Negative moments in such a repair is that the new formed joints reduce the level of thermal insulation and the strength of the structure of the house.
Full replacement
Most often, owners of country houses do not notice separately rotted logs or delay the repair work to the last. Do not do this. After all, it is much easier to replace a separate plot than the lower crown entirely. If the log or the crown is completely rotated, the capital replacement of the crowns will be required.
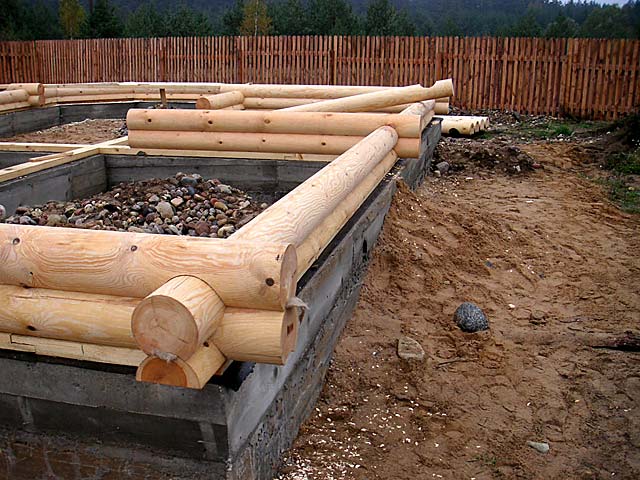
With such a problem use one of the following options:
- Partial disassembly of the foundation can be performed with your own hands without attracting professionals, but provided that the design is understandable. Not every type of foundation can be partially dismantled (to such referring to reinforced concrete belt foundation).
- In this case, part of the foundation is disassembled, over which the driving lower crown is located. After that, the spoiled element must be changed on a new one. Of the cons of such dismantling, a decrease in the strength and service life of the foundation will be allocated.
- Disassembly of the wall is a time-consuming, but effective method. This method will prolong the operational period of the wooden house, although the work cannot be performed only with your own hands. For this method The walls are completely disassembled and collecting again. As a result, you will get a solid and reliable structure with high heat and sound insulation without cracks and gaps.
- Lifting a church of the jack is another way to replace the driving lower crown. Such a method will allow not only to change the damaged elements, but also to strengthen or update the waterproofing layer of the foundation. Raising the house of the jack under the power to perform with their own hands without the involvement of specialists using special equipment.
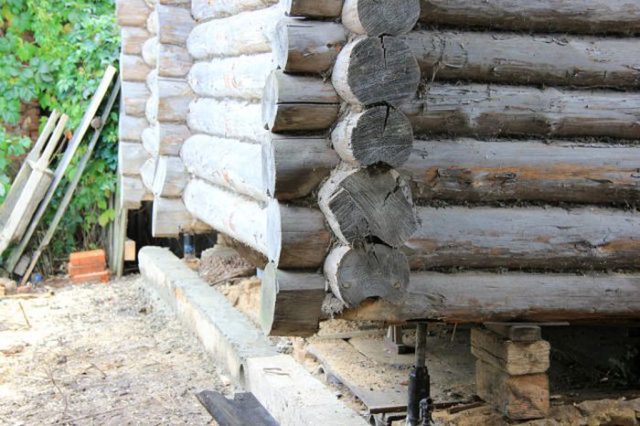
If you have chosen the last way, it is important to comply with the replacement technology. You can not lift the house as it is. First, work is carried out on the preparation of premises and assess the state of the structure. Failure to comply with the rules can lead to the fact that the house is falling apart.
Srub Lifting Technology
First of all, you need to assess the condition of the corners of the wooden house. It is important that the log house does not fall apart during the rise. If necessary, consult with an expert. After that, the furniture and other items are pulled out of the house, take out window and door frames. The structure should be empty!
Wooden floor in the house disassemble and separated from the walls. Paul can be left if it is not installed in the mortgage crown, and above. In this case, the crown with which the floor is connected to replace is not planned. When separating the floor under lags, the reference pillars set. Chimney is also separated from overlaps so that the roof is not injured.
You can only lift the fireplace if the fireplace or the furnace in the house is on a separate foundation!
After preparation, lift the log house. If the corners are fragile and cause concerns, a special support structure is used to lift. At the rotational sites, with the help of a saw make at least two openings under the dimensions of the jack.
![]()
Crowns wooden housesthat you do not plan to replace, fasten with boards. 4 centimeter thick boards are fixed vertically to a cut in a gap of 50 centimeters from the corner of the house. At the same time, the lower edge of the boards is fixed in the lower crown of those that do not need to be changed. And the upper end of the board - to the upper crown.
It is necessary to raise the house evenly using each mechanism to avoid distortion. Rim down the log house so that the jack rests in the upper logs. After that, the lower crown is removed and set temporary supports under the lower log of the next crown. The replacement of the crowns is carried out in parts, first two blanks are laid from corners to jacks, then one - between jacks. In the excavation of jacks put new logs.
The replacement logs must be processed by the protective composition and have a smooth smooth surface so that they fit tightly to the old crowns. Be prepared, materials will have to be aligned, trimmed and driving during operation. While the house is raised, they perform the update of the hydro and thermal insulation of the foundation. At the final stage, the joints close up with insulation. For a wooden house, minvat suits, materials for cacked and eco-friendly acrylic sealants ("warm seam").
How is the replacement of the lower crowns of a wooden house with their own hands? This question interests many dachensons. The growing number of fans of eco-friendly housing, unfortunately, does not always find an adequate response to the country's construction markets. You should not forget about it if you decide to build a log house from a tree.
Given that many secrets of building houses from wood are irretrievably lost, it is necessary to use the services of a building market, where the quality of wood preparation is far from the best:
- the tree is harvested with significant violations of the rules;
- the harvested tree is not dried properly, but it is at all sold raw;
- the level of preparation of builders for working with wood is rather low, etc.
The result is one - 5/6 years and the repair of a wooden house is inevitable. First of all, the owner faces the rapid rotting of the lower crown. The replacement of the crowns in a practically new house is thus not far off.
You have to admit that our ancestors knew that a tree was better suited for construction, harvested in the winter, that the edges of the roof should reliably protect the walls of the house from bad weather, and the tree after the workpiece should be stood and much more. As a result, houses from the tree, delivered by the rules, cost without overhaul half a century!
Such a house is not interested in this text. We will consider the case when in the house a weak security of the foundation from moisture penetration, as a result of which the walls are constantly wounded. In such a situation, the lower crowns rotate very quickly and their immediate replacement will be required.
Immediately, it should be warned that such a repair will not be done with your own hands, so you will have to seek qualified help for experienced and professional craftsmen.
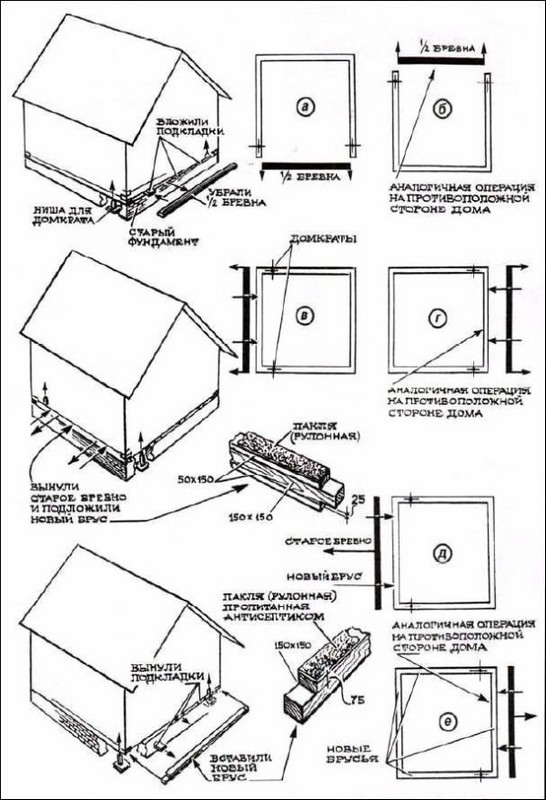
Replacing the crowns, how to do it?
The cosmetic method is the most accessible procedure, both for money and the complexity of execution. This method provides for the removal of the rotten areas of the crown and the installation on their place of new elements.
This approach is applicable if the rotting has not yet struck the entire bottom belt log. Moreover, this is the only way to repair a wooden house in such a situation. For the integrity of the cut and its stiffness, unfortunately, this approach will not add anything good. The "bonus" to these troubles will be an additional heat loss through new joints.
Disassembling the walls of the house with the subsequent replacement of the entire logs - a way of guaranteed resulting. The procedure is sufficiently long and financially the most expensive. But after such a bust in the house you get almost new house, reliable and durable. This procedure allows you to take into account all the shortcomings of previous construction and repair all the chub elements that need to be repaired.
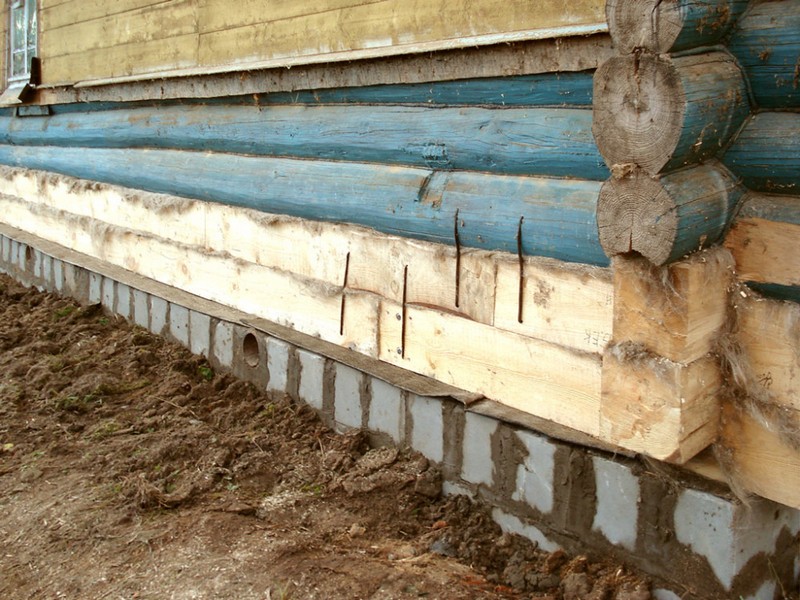
Another approach to eliminating the problem provides partial disassembly of a certain part of the foundation and replacing the lower problem crowns. After the completion of the repair work, the foundation is restored and re-waterproof. The foundation modified in this way may incur losses in its carrier ability.
Cheap and in a short time, you can independently replace the rotten sections of the tree, which makes up the lower crown, brick masonry. A similar method is more cosmetic.
The method of raising the house by jacks and replacing the fired elements of the lower crown is the most qualitative way for small money. If you do everything correctly, the geometry of the cut will not break and strength will remain at the same level. This method at the same time allows you to update the foundation waterproofing. The disadvantage of such repairs is the need for special equipment and competent specialists capable of working on this equipment.
Dombard repair method
Materials and tools:
- jack;
- logs;
- tow;
- antiseptic;
- ruberoid.
Before you decide on this method of repair, it is worth carefully examining the dining of the corners of the church. It depends on the possibility of lifting a logging on lifting mechanisms. If the angles have already faltered, it is not worth risking and should be used when lifting to use a stationary reference frame.
To perform such an operation, up to 4 lifts per side of the house can be useful, depending on its value. To make an emphasis for jacks at the bottom of the cut wall make the corresponding nest.

The process of replacing the failed the lower crowns is quite peculiar and requires a significant level of skill. First, the jacks very slowly raise one wall at home. Raising to the height sufficient to replace the fired log, begin the procedure for its replacement.
A new log insert into place in the 3 stages. 2 short parts are inserted into the corners, after which they clog the middle part on the plot between the jacks. After the log house is omitted, the nests cut into the jacks are filled with a suitable piece of wood.
All, without exception, joints are thoroughly close to packles, or some other suitable sealing material.
Deciding for the repair of this volume, should not be able to treat the lower crowns by an antiseptic solution to avoid spiny repairs already in the near future.

Waterproofing foundation
Guided by the same considerations, do not save on the waterproofing of the foundation. 2 layers of the EuroBeroid are much better than the same amount of ordinary cheap material. In addition to waterproofing the foundation and use of antiseptics, a good result gives the arrangement of a variety of additional protective structures that remove rainwater from logs of the foundation.
Such a repair procedure will cost you in a rather round sum, but your roof over your head is dry and warm is much more expensive than money.
More articles on this topic: 
All bath owners know: the lower crown is a very vulnerable place. In contrast to other elements of the bathroom design, it is most susceptible to the destructive effect of moisture. But the worst is easily by posting, he immediately begins to spread the rot on the upper logs, which invariably leads to the destruction of the whole structure. To prevent such a development of the situation, you need to immediately, at the first signs of rotting, replace the lower crown or partially or completely. Otherwise, it will be necessary to start building a new bath.
Partial replacement of lower crowns
If you immediately respond to the situation, you can save yourself from extra monetary and labor costs and replace only some damaged parts of the lower crown. 
Replace technology
The essence of this procedure is to remove the fired plot and the installation in its place "patch" from wood, brick or other materials.
- From the rotten-affected area, the external trim is separated;
- Determine the boundaries of rotten wood, outlawing them with a chisel or knife;
- To prevent damage to the entire structure, during the removal of rotten wood, the screeds are set at a distance of 40 cm from the outlined boundaries. Screeds are a height of 2-3 crowns and 40 cm thick. Total use 4 bars, attaching them on the sides of the rotten area from two sides of the wall. You need to use ties in case of removal of a large sector of the crown, if a small area is damaged - you can not use the screed;
- A damaged part of the log is removed by electrical or chainsaw. To do this, you first need to make a cross-cutter from two sides. The dropped area must be removed;
- In the resulting space you need to place insert. In order that it fits tightly, they make the edges of the resulting opening of the word (width of 20 cm);
- The lower part of the second crown is purified, aligned with the chisel to a flat state. In order to protect wood from insects, moisture, mold, rotting and fire, handle the lateral walls of the obtained opening and the lower part of the second crown of the antiseptic;
- The foundation will rip the rubberoid in 2-3 layers;
- Made insert. From the logs cut a part of exactly the same diameter as the damaged logs. The insertion length should be less than the size of the opening by 1-2 cm. It is treated with an antiseptic, and then installed in the opening. If problems arise with this, you can use a sledgehammer. For the manufacture of inserts instead of wooden bars, you can use bricks. To do this, into the opening of the rotational part formed after cutting out, stacked bricks on concrete solution. In this way, brickwork replaces the entire lower crown;
- The slots between the insert and the log cabin are closed with fibrous materials, such as packle, jute or moss
Replacement of the lower crowns completely
The replacement of the entire lower crown can be carried out according to the above scheme. For this, high time and strength costs will be required, as it will be necessary to gradually cut off all damaged areas, replacing them with new ones. But there is a big advantage - no longer need to raise a log house on jacks. 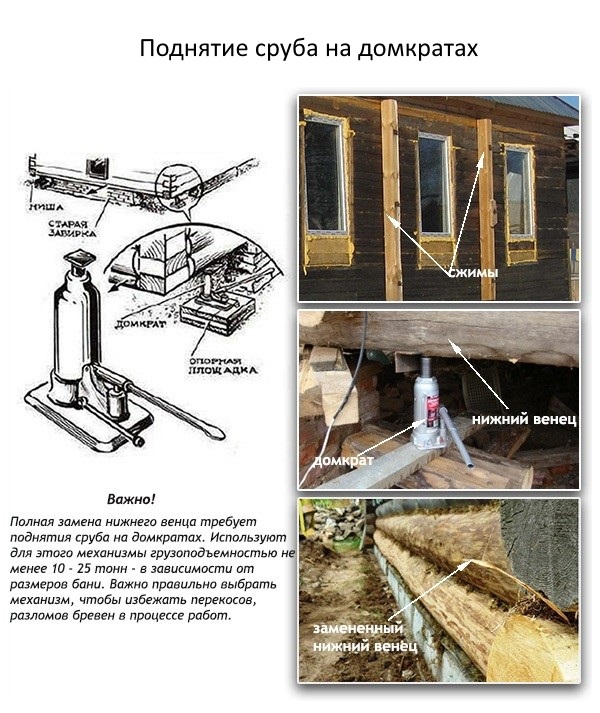
It will be much stronger if the new lower crown is not made of pieces, but from whole logs. To do this, it is necessary to shift the entire design of the bathroom, raising it with jacks.
Replace technology
1. Preparatory stage:
- So that the windows and doors do not cracked during the lift of the cut them out;
- The log house should remain empty, and therefore all heavy items should be taken out of the bath;
- Floor lags embedded in the lower crown, you need to disassemble. Lags, laid above the lower crown, do not disassemble;
- To avoid damage ceiling overlaps and the roof of the heavy tube of chimney, it must be separated;
- Not damaged log wakes need to fix. This is done like this: from the inner and outer sides of each wall at a distance of 0.5 meters from the corners of the cut, vertically boards or bars (4 cm thick) are nourished. Their lower edges should end exactly there, where and the logs of the unsolving replacement of the crown (the second bottom), and the top is attached to the logs of the uppermost crown. For fixing intact sections, 16 boards are used, which are from the bottom and on top should be fixed by through brackets. This is done in order to raise a log on the jacks, it does not led his walls.
Once all of the above works are completed - you can proceed to the repair procedure of the lower crown.
2. Basic works
The process of replacing the lower crown of the cut depends on the type of foundation.
Ribbon foundation
- The burning of the church consists of the upper and lower logs, which are connected and are connected in the corner. It is very important to accurately determine which logs in the supervised vents of the top, since jacks will be installed under them;
- In the replaceable chub, at a distance of 0.7-1 m from the corner of the house, they are knocked out in the foundation of a width of 0.4 m wide. From the log of a lower crown, located opposite the formed opening, cut out part so that the overall height of the niche allowed to accommodate the jack there. According to such a scheme, they make exactly the same niches on two opposite walls. The distance from the corners should be the same;
- Now you need to install jacks (2-4 pieces). Highly an important pointis the choice of jacks. To do this, you need to choose a mechanism with a lifting capacity of at least 10 tons. Depending on the size of the bath, the lifting capacity of the jack can reach 25 tons. The error at this stage can lead to the formation of breakdowns and breaks the logs. The number of jacks depends on how the log house is climbing: all immediately or each wall separately. But if you raise the walls alternately, it can lead to the occurrence of distortions, so the best option will raise the whole log house together. To do this, you need to install 2 jack under the opposite walls so that they resist into the upper logs of the crown dressing;
- Jacks lift the log house for 7-10 cm and remove the lower ligation logs;
- Under the bottom logs of the second crown, there are reliable temporary supports, such as bricks, concrete blocks, logs, boards, bars. The main thing is that they sustain the weight of the entire cut;
- The jacks, together with the upper logs of the crown of the crown, are lowered, and instead they immediately install new and pressed by jacks. Everyone installed under the bottom logs of the second crown of supports take away. The top logs are lubricated on the lower, and the lower logs are placed on the foundation. Very slowly and synchronously lowered the jack;
- At the last stage, core is carried out - the slots formed when connecting new logs with the second crown of the church are sealing. For this, fibrous materials (pass, moss and jute) are used, which are clogged into the resulting seams.
Foundation columnal
Perform the replacement of the crown crowns on this type of foundation is quite simple.
- It is necessary to install 4 jack between the foundations columns that are connected to the upper logs of the bottom crown. Place them 2 on each wall. It is necessary to install these jacks on a very durable basis, such as a shield from boards, 50x50 samples. Finding into the log head of the jack rod should only through a metal plate;
- Jacks raised synchronously. Further actions are exactly the same as when replacing the lower crown of a frame of a ribbon foundation.
The difference between the replacements of the harvesting crowns with a ribbon and bar foundation consists only during the installation of jacks. The first option is more laborious, since the foundation needs to be partially destroyed. For a column foundation it is not necessary to do this, since there is a lot of space in its structure to install jacks. 

How to protect the lower crowns from rotting?
The process of replacing damaged logs can last infinitely, repeating every 2-3 years. The reason for this lies in the incorrect waterproofing.
Protection measures:
- The lower crowns of the church need to make out of little decodes of the trees - oak or larch. It is not necessary to take whole brica, for these purposes, larch boards are fulfilled, which must be subsequent under the lower crown. Thus, a protective layer is formed between the foundation and crown, which is not amenable to fungi;
- To protect your logs from rotting them, they need to be covered with an antiseptic (hydrophobizer) of such brands, like "Pinotex", "Sezhes Firebio", "Sadolin". You can also carry out "machine work", but in this case the long period will be felt by a sharp smell;
- The base of the bath also need to be covered with a hydrophobizer;
- Between the crown and the foundation for waterproofing the joint, several layers of rubberoid must be used;
- The lower crowns from the outer moisture must be protected by visors from the zinc.
Following all of the above methods, you can forever solve the problem of rotting the lower crowns of a church, which has been removing themselves from unforeseen cash costs.




