In order for the construction of a new home with their own hands in a couple of years, it has not turned into overhaul, you need to take care of the right foundation. It takes not only to withstand the weight of the construction - it usually does not occur with this problems. It is much more difficult to compensate for the effect of unnecessarily moving soil on the walls. On complex areas with a weak soil with this task, only the foundation of the monolithic plate can cope.
In essence, it is just a reinforced concrete "pillow" on which the house is worth. Due to the maximum area of \u200b\u200bsupport, the load from the structure is transmitted to the soil in the distributed form, and the pressure decreases several times. And the wider there will be a "contact" in the diagram, the lower. This property allows you to apply slab foundation Where the weight of the building exceeds the bearing ability of the soil.
Another case, when without a solid reason it is not necessary - bunched soils (sands, sandy, all clay types). This can also include wetlands and wetlands. The use on such a plot of the monolithic tape will lead to the fact that one part of the house will rise in the season, the other is descended, and the bearing walls will simply work for a break. And if the elastic tree, such loads are still able to transfer, then brick or block buildings from such an appeal will quickly go cracked.
The output is the same monolithic stove. Remember the picture from the textbook of physics, where the matchbox swings on the waves, but not moving? Flat foundation will work on the same principle. The soil can lift or lower it, and the house will remain beaten relative to the concrete plane.
These are two exceptional cases when the use of the monolithic base is economically justified. In any other situation, it is better to refuse to refuse cheaper metal piles or concrete tapes. However, this is only a question of money - there are no other restrictions. The price of a turnkey foundation even a small thickness of 25 cm begins from 3600 rubles / m 2, a more powerful stove will pull on 4000-5200. And even the device of a monolithic base will be released only by twice as cheaper, as the main cost of expenses is a purchase and delivery of building materials. And they just need a lot.
Phased construction technology
If the plot just got under the definition of exceptions or the builder is not so sorry for money as its own forces, it's time to get acquainted with monolithic technology and study the guide on the device plate. Step-by-step instruction Shares the construction of the foundation into separate stages. Each step is a new layer of a kind of "cake", and no one can miss. Works traditionally begin with marking, preparation and leveling of the pit. Building materials will be gradually stacked. Usually under the small-breeding slab foundation, it suffices to remove the fertile soil reservoir and pull out a flat area at a depth of 0.5 to 0.7 m.
1. Device drain pillow.
Fall asleep the first layer of sand, moisturize and tram it until it obtained a smooth surface. Depending on the weight of the future building (taking into account the fondament plate itself), the thickness of the finished pillow is selected from 20 to 30 cm. From top of the geotextile, and re-smells to a height of 20 cm, but already from rubble.
At this stage you can perform concrete training From the liquid solution of the M100 brand. If there is a gravel pillow, this item is optional, although the cost of fill is small, but a lot of use. The thickness of the protective concrete layer is only 1 cm, but provides greater stability of the foundation on the ground and its best protection against excess moisture. At the same stage, you can take care of the insulation of a monolithic base and partially implement the technology of the Swedish plate. For this throughout the area, a solid pillow of foam or high-density polystyrene is formed. But, again, everything is at the discretion of the owner.
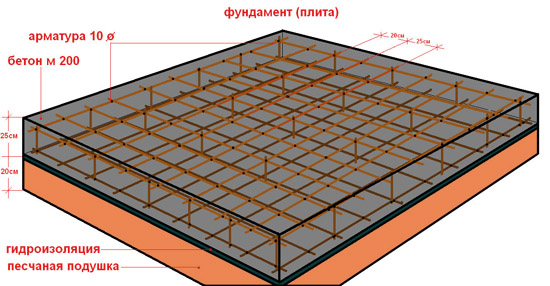
2. Waterproofing foundation.
The most inexpensive and important stage of work, after which the monolithic plate acquires "immunity" to the destructive influence of moisture. After all, unshauncated base in any case will be higher than the level of primerization of the soil, and in winter, the water will start tearing it from the inside. Inaccessibility of concrete for water will be the key to its long service.
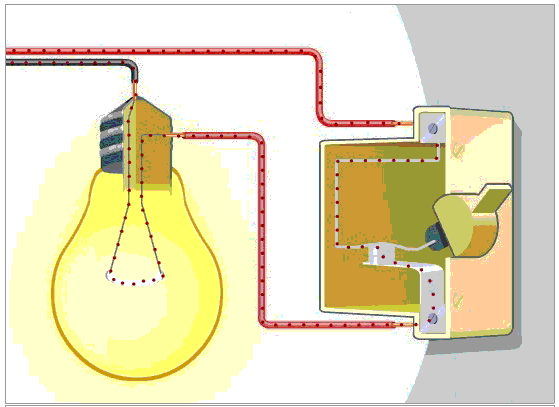
In fact, the dense membrane provides protection for fine insulation from damage. On Geeckin, two layers are placed by a film with a thickness of 0.2 mm and solder joints with double seam. Sometimes the rubberoid is used as a hydrobrilever, but its service life is not long enough - after 10 years it rotates, and it will be impossible to replace. Isolation takes such a width so that the slab foundation can be wrapped to it from the ends at the end of work. This is how an indifferent waterproof layer is created, which will protect the concrete from moisture and subsequent destruction with the arrival of frosts.

3. Installation of formwork and frame.
The slab foundation has a small height - from 15 to 40 cm, so that the deck will be enough ordinary boards. The main thing is to strengthen them well, putting the side ships and struts, as well as check the parallelism of opposing walls. The reinforcement is placed in two horizontal belts with transverse dressings. The size of the cells is selected from 200 to 300 mm - such a scheme of reinforcement of a monolithic foundation plate is considered optimal in terms of strength, although it requires a large consumption of rods and knitting wire. The distance from the ends of the rod to the outer walls of the monolith should be about 50 mm. This will provide metal reliable protection against corrosion in the body of concrete.
If it is planned to reinforce the foundation of fiberglass reinforcement, the difference can be reduced twice, since the composite is completely not afraid of moisture. In the rest of the laying scheme, the rods remains the same. A similar replacement of the traditional metal is performed by rods of a smaller diameter and gives good saving of funds, while the durability of the frame is preserved. Plus - on the rupture resistance in fiberglass reinforcement is much higher than that of the same AII.
4. Laying concrete.
The entire volume of the formwork of the foundation must be poured into one reception. Manually prepare such a number of solution will be difficult, so it's easier to order its delivery from the nearest RBU. The brand of concrete is chosen on the basis of a strength calculation, but usually grabs M250-M350. The main thing is that the mobility of the mixture is sufficient - the class P3 or higher, if the work is performed in hot weather.
The freshly plated monolithic plate is compacted and aligned with vibrator either aligned by a wide range. The quality of the concrete surface at this stage is of great importance, since the cluttered solution is seriously processed. It is better to do everything right away right than then grind cement stone. The stove is covered with a film, but after a day it will have to be saved. In general, concrete work is desirable to ponder for crude and cloudy weather so that hydration flows in normal mode.
According to the technology, the monolith must recruit the strength of 4 weeks, but the foundation can be rapped before. To continue construction, concrete is enough and 70% of the declared brand - they will reach them in the second week. So it is not necessary to wait full time. After the platform, the left edges of the waterproofing are raised from the ground and solder to the ends of the plate.
The technology of the monolithic base device is indeed the easiest and does not require much experience from builders. That is why it often choose those who are forced to do their own. After all, if the instructions are followed, serious errors are practically excluded, and with expenses at first no one is considered.
But on the construction of monolith, it is possible, and sometimes you need to save. To do this, make calculation of the thickness of the slab foundation based on the construction scheme. The monolith must be powerful enough to resist the bending loads between the walls. Partially "lever" can be reduced by forming rigidity on the stove.
At the same time, the foundation of too much thickness will be not only material intensive and expensive, but also will increase the pressure on the ground due to its weight. So it is worth spending half an hour of time and independently understand the technology of design of w / b-plates.
Question: How to prepare a plot under monolithic slab (foundation) --- We have an old house Under demolition (brick), which we can come in handy under the sinking. The plot is low. At how stages do it (to remove the soil, for example, then old brick from demolition, etc.)? What to demand from builders to not be deceived. Thanks in advance.
Answer: Very little information according to your site, what kind of house and from what material will be built, there is no word about hydrogeology, the only thing that said that the site is located in the Nizina. Why reliable and accurate information on soils and the level of groundwater, it will depend on the design of a monolithic foundation plate, its thickness and water protection, a drainage device, etc. Therefore, we consider the technology of building a slab foundation on the example of my neighbor.
To remove the fertile soil on the site is better manually, it turns out neatly although long, mechanically turning the plot and no more. If the groundwater is high, and you yourself said that the plot is in lowland, it is desirable to install drainage pipes 110mm in a diameter for removing surface and groundwater from under the foundation plate.
Check out and pipes for communications and water pipes. As a subtype for the first layer, you can use your brick from disassembling the old house. But it is necessary to complete the submetock or a layer of sand or sandily gravel mixture. A 400 mm cushion for high groundwater will be just right for normal soil, and 200 mm is sufficient.
Mandatory as PGC submits thoroughly tamper the material with a slab vibrator. At the end of the tamping and obtaining the necessary thickness of the base under the stove of the foundation of your home, you must lay a layer of waterproofing to protect the future concrete slab From the capillary supply of moisture from the soil. For these purposes, it is possible to use, for example, the material "waterproof TPP" on a fiberglass basis or a thick polyethylene film. The film is of course it is cheaper, but the hydroizol is better and more reliable performs its functions.
Additionally, the insulation of the monolithic foundation plate can be performed on the insulation of the insulation extruded polystyrene foam (EPPS) on the waterproofing layer. And to protect against the destruction by plants, the layer of submet to the bottom of the base of the dug pitcher is placed in a layer of geotextiles. These are work filled at the request of the customer.
Look carefully now behind the installation of the reinforcement, it should not lie on the waterproof film, the lower and the upper reinforcement layer must be installed on special factory or homemade retainers, providing the distance from the reinforcement to the waterproofing film at least 50 mm, and the same distance from the top row reinforcement to the level of fill concrete mix.
The thickness of the slab foundation is selected from what load it will carry, usually use reinforcement in two rows, but with a plate of 300 mm thick, three rows of the reinforcement grid can be used.
The reinforcement for the stove is used not below 12mm in diameter, and the M300 brand and only factory manufacturing are used for the fill.
The simplicity of slaughter basement technology is deceptive, with all its advantages, the construction system of such a base requires no smaller, and often even more attention to the peculiarities of the soil and terrain. The device of this kind of monolithic slab is no wonder called the "floating", the non-standard name stuck in most parts for widespread use as a foundation for a private house on weak wetlands. Floating - this means that the plate of concrete, cast according to the technology, is able to keep the building at a high level of groundwater, figuratively speaking - "on the ears in the mud."
Technology and Foundation Device Monolithic Plate
To understand what is the main feature of the technology of the device of monolithic slab options, it is necessary to distinguish, in which the main difference between the monolithic plate of the foundation of the historical types of foundation systems. Both schemes are predominantly used in the device of the support of heavy boxes of buildings, but the working conditions of the monolithic plate and concrete tape are significantly different:
- The device of the monolithic plate provides for the presence of a prepared surface of the soil on the entire stain of the foundation, while the tape requires a very good bearing capacity of the supporting part of the soil only around the perimeter of the building and under the internal capital walls;
- Pressure on the primer monolithic foundation An order of magnitude less than the belt scheme. The building can be built on weak soils. With the correct calculation and observance of the technology of the stove with a box of the building should not be sinking or giving a roll, but in stability, such a device of a slab foundation is clearly inferior to concrete tape;
- In rigidity belt Fundament The main contribution is made by layers of solid and durable soil with a small imbot of the box of the tape. In the monolithic scheme, the entire volume of stability and strength is solved by only the concrete body of the plate.
Important! But at the high cost of work on the device at the monolithic plate, there is almost no alternative to the construction of buildings on the weak soils of a large thickness. The real competition of the monolithic plate can be only clogged reinforced concrete piles.
Options for the technology of the monolithic foundation
At first glance, the monolithic foundation plate is a base layer of concrete tied to the pillow with an embossed embedded in a concrete armature. In fact, to ensure the strength and rigidity of the technology of manual arrangement of a single monolithic plate of decent dimensions cannot. Therefore, in practice, a manual monolithic plate, even when compliance with technology, it turns out in the form of a very heavy concrete array, expensive and inhomogeneous structure.
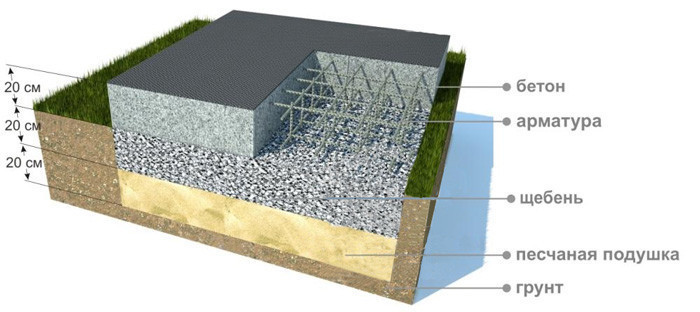
Before making a decision on the use of a monolithic slab as a foundation of the house, it should be understood that construction should be based on the exact design calculation and technological device of the main components:
- Soil support and preparation of the foundation under the foundation. The volume of costs for the extrusion of the upper layer of soil and the preparation of the layers under the monolithic slab in some cases are not cheaper than the cost of concrete and reinforcement;
- Laying waterproofing, insulation, installation and filling of pipes of future sewage, water supply, all vital important elements Communications. Device of the reinforcement frame, installation of formwork;
- The fill of concrete into the form, the most difficult stage of the device of the monolithic base, it will be necessary to take into account the mass of the nuances of the fill technology and the monitoring of the grasp of the concrete mass of large volume;
- The waterproofing device, the insulation of the circuit and the base plate of the foundation.
Important! The device of the monolithic foundation system is always associated with risk to go beyond the limits of the already volumetric and notable estimated estimates. Therefore, before the conclusion of a construction contract with a contractor, absolutely all key and expensive techniques should be stated in advance to the smallest detail.
Technology preparation of the base of slab foundation with their own hands
Preparation of soil under the device of the monolithic plate is a kind of "highlight" in the entire formation technology. 90% of the success of all further stages of arrangement depends on the quality of working with the pillow under the fill of the concrete slab. It is clear that most of the problems arise precisely on those stages of the project of the monolithic plate, which cannot be accurately and objectively take into account when designing and choosing the technology of realization of the intended.
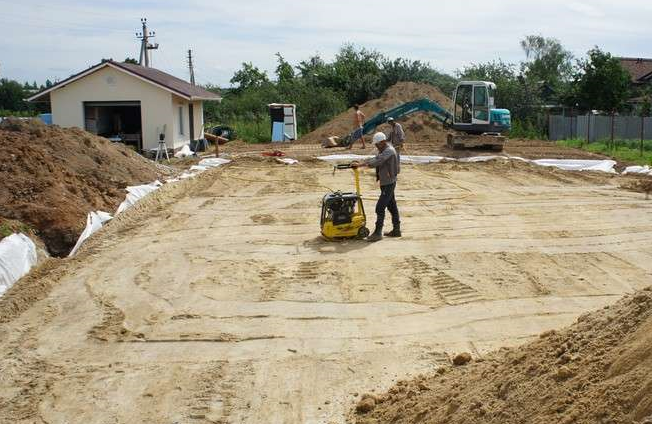
We are talking about the structure of the soil and the level of groundwater. At the first stage, the drill of the rock shruffs and wells to the depth of water is performed. Technology requires, before performing design, you need to get the most accurate idea of \u200b\u200bwhat we have under your feet. The more measurements, the more accurately you can choose the soil sealing technology under the stove.
If the decision on the use of a monolithic type of foundation under the building is made finally, it is possible, without waiting for the results of the calculation of the plates reinforcement scheme, start preparing the soil according to the following technology.
The entire fertile layer, peat, loam, spa to the depth of sustainable dry base are removed. It can be 60 cm, and maybe 100 cm. In some cases, this approach leads to a significant increase in costs excavation, And to this you need to be ready. Given the fact that there is absolutely even as the table, plans for the construction of the house does not exist, under the future monolithic slab according to the technology, you will need to plan and align the surface.
Already at the stage of primary training on technology, it is mandatory to establish a very high-quality depth drainage. For this, along the contour of the prepared kittlena, the ditch of 25 cm is digging at 25 cm, swelling, the pipe, geotextile, again, is stacked. All drainage pipes under the monolithic slab must be made under the slope of up to 3 o with the arrangement of the output into the tank of the drainage well. Without drainage, the slabs to work with the seal of the ottumpsy is meaningless. But even when embelling the drainage tube, the base of the monolithic plate will be required consistently, as technology requires, to increase the bearing capacity of the bottom of the pit.
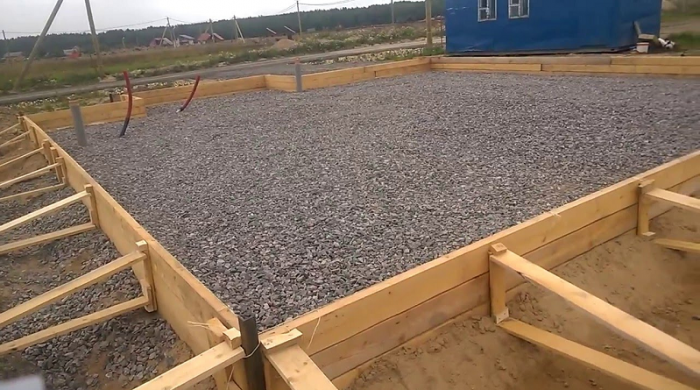
To do this, you will need to pour a rubberized layer of 15-20 cm thick. The material, according to the technology, is trambed at least three layers of frustration, with a maximum scoring of rubbing into the ground, first the large fraction, the last layer of the breed dropout. When observing technology, we get a dry area, lowered by a fairly smooth and durable layer of discraining. The boundaries of the swipped and rubbed with the soil of the crushed stone layer approximately on the meter is wider than the perimeter of the future walls of the building.
We establish a formwork and lay geotextiles canvas. Further on technology, it is necessary to squeeze the sand layer at least 15 cm thick and also tackle with the maximum degree of load. On the sandy layer according to the technology, you will need to lay a plastic film and a new layer of rubble, which is aligned with the maximum care of the horizon.
Pouring concrete
Next, the technology requires layerproofing layer on concrete preparation, and you can start laying insulation and reinforcement. The bar is set by a cell at least 25 cm, the distance from the insulation to the lower layer of the reinforcement 2.5-3 cm, the upper layer of concrete above the reinforcement grid is set in the range of 4-5 cm.
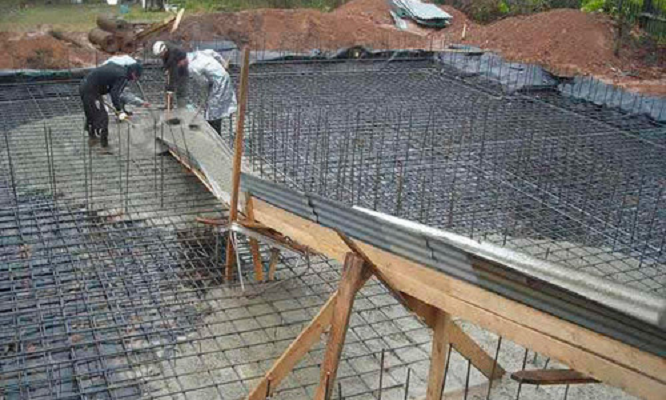
Concrete is filled with packing. In this case, the mixture is molded by sectors under the side of the formwork. It is better to use the automotive pumping installation and serve concrete using a sleeve installed on arrows.
There is a certain kind of illusion that on very weak and unstable soils the problem of the carrier ability of the monolithic slab can be solved due to the usual increase in the thickness and devices of the additional layer of fittings. Such a technology becomes the first recommendation of the majority of "experienced" masters who gave marriage in the preparation of the soil. Not only will it entail significant additional costs, it can only aggravate the situation.
In such a situation, you can adequate the installation of the installation plate along the perimeter of screw or stuffed piles with armed ardent frame.
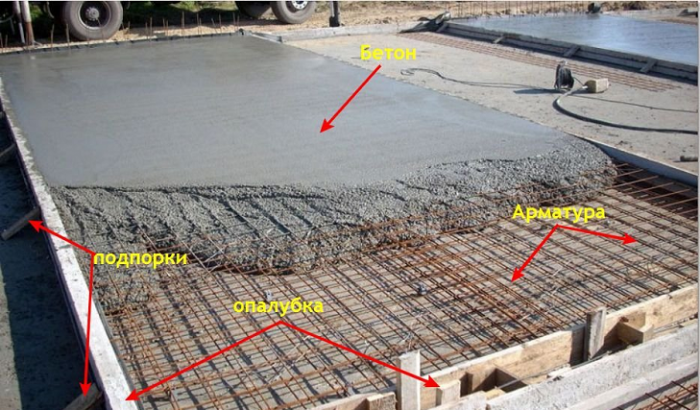
The storage strength is determined not so much power or a thickness of the slab, as the correct fitting of the reinforcement. In the thin plate, the valve works almost 100%, the foundation turns out more flexible, but it remains sufficiently strongly fastening enough to adapt to the maintenance of the soil under load.
Conclusion
The technology of the device of the monolithic structure is gradually displaced easier and more sustainable. pile foundation with monolithic frame. In this case, the overwhelming number of problems associated with the thermal insulation of the foundation and the possible bearing of soils is excluded. The device of such a foundation is not much more complicated by the monolithic scheme, and the cost of the construction is almost twice below.
The slab foundation is one of their most reliable bases under the building. The technology of its construction does not require the presence of complex lifting equipment, so work without obstacles can be carried out independently. Before starting construction, it is necessary to carefully examine the question. Further, all layers are considered separately and the technology of their device.
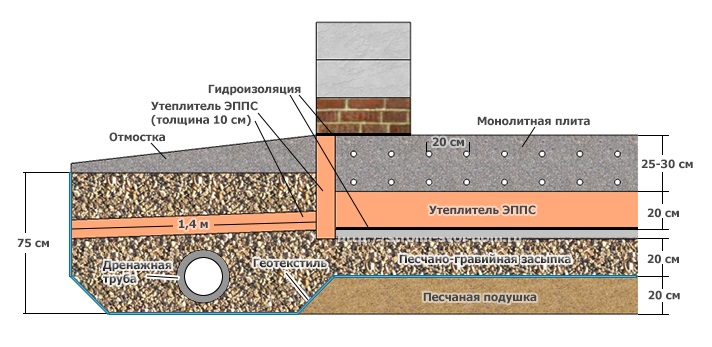
The cake of the slab foundation includes not only the slab itself, but also the underlying layers. About each of them separately (location from the bottom up):
- Geotextile is stacked to increase the strength characteristics of the base. In addition, it has high filtering rates. It is placed to prevent the stirring of the material of the pillow with the soil. It is not always laid in the project.
- Pillow. The subftip is performed from the sand of a large or medium fraction, a sandy-gravel mixture or rubble. Sometimes builders due to low cost are trying to convince the Customer to apply a slag as a subtype, but this material is not able to provide high base reliability, and due to the content of some substances can be dangerous for a person, including to have an increased radioactive background. The pillow is provided for the execution of such functions: the leveling of the base, drainage, the creation of a soil layer is not inducing under the stove.
- Concrete preparation. This element of the foundation plate there is also another name - a sweeping. Pullen the layer to ensure the level of base under the stove, increase its bearing capacity and additional waterproofing.
- The next layer is waterproofing. It is placed to prevent penetration to the foundation of water from the soil. Even with the device of the drainage system, it is impossible to ensure that the stove is not exposed to moisture, therefore it is important to provide additional protection from it. In addition, waterproofing will prevent the "target" of concrete milk and allow the material to become durable.
- Over the waterproofing in some cases, a device of the heat insulating layer is necessary. The material is stacked in the design of a warm basement or technical dulp with a plane plate or for the insulation of the floor of the first floor when filling the plate at the surface of the Earth.
- To the concrete mixture, until the concrete mixture is soared, the formwork is displayed. It can be removable or non-removable.
- Reinforcement. Concrete has high compression strength, but bending efforts also occur in the foundation plate. These forces are able to lead to cracking and spinning even plates of large thickness. The construction technology of the monolithic plate involves its mandatory reinforcement. Pruts of reinforcement perceive bending moments, and concrete compressive efforts, which ensures the construction of a long service life.
- The last layer of the monolithic plate is concrete. It is necessary to perceive the loads from the building. The material in which steel rods of reinforcement are provided is called reinforced concrete and is widely distributed in the construction of buildings around the world. Reinforced concrete is the perfect combination: concrete durable with vertical loads, and the armature with inclined.
All these elements play an important role, the foundation device is impossible without most of them.
Plate fill technology
The main stages of work include:
- preparatory work;
- markup and earthworks;
- laying the base under the stove;
- installation of formwork and reinforcement;
- pouring concrete mix;
- care for concrete and platforms.
Every of them needs to be told in order.
Preparatory stage
These works include the study of the soil characteristics, the calculation of the thickness of the concrete layer and the number of reinforcement. To perform geological surveys when independent construction It will be enough for a visual study of the soil. The technology of work has two ways: bounce of shurps and drilling wells. When a small-breeding foundation device is sufficiently shuronds, 50 cm deep below the foundation sole mark. When performing exquisites, determine:
- the type of soil and its carrying ability;
- the presence of groundwater under the stove.
The calculation of the monolithic plate is performed by relying on the characteristics of the carrier layer of the soil and the total weight of the building. For individual construction, it is usually sufficiently thickness of 15 cm. With a height of the foundation of 15 cm and less reinforcement is produced in one row. The pitch of the reinforcement rods and the cross section of rods is also selected by calculations.
Full calculations of the parameters of the monolithic plate are very complex. In cities with the number of residents less than a million can only be a few specialists who are able to competently fulfill it. For this reason, with individual construction, all sizes often take approximately (on simplified calculations with reinsurance). Full calculation is performed according to "Design and a device of bases and foundations of buildings and structures".
Removal of the size of the terrain and passing a pit
Construction work is starting with the removal of the axes (with the independent construction of the foundation contour). This is done quite simple. If the building plan is drawn, it should be tied to the building to the existing development. Plate marking technology:
- From this point, a straight angle is laid, the sides of which will become the outer surface of the foundation (when the angle is laid off, use the method of the "Egyptian triangle" by the parties 3, 4, 5).
- On the ground, the peg notes the first angle of the monolithic plate.
- After the sides of the angle, the lengths of the parties are measured and two more points are found, having done the same manipulations that the remaining fourth point finds monolithic design. Accuracy is controlled by diagonals, they must coincide to 10 mm.
- Drawing the borders, perform the picking. The pickup is a vertical rack and a horizontal rack nailed to them. This design is located at a distance of about 50-100 cm in each direction from the boundaries of the foundation.
- The sides of the plate are projected onto the floor and clog the nails in these places.
- On nails stretch the cord denoting the boundaries of the monolithic structure. Such a method allows you to damage the markup when passing the pit.
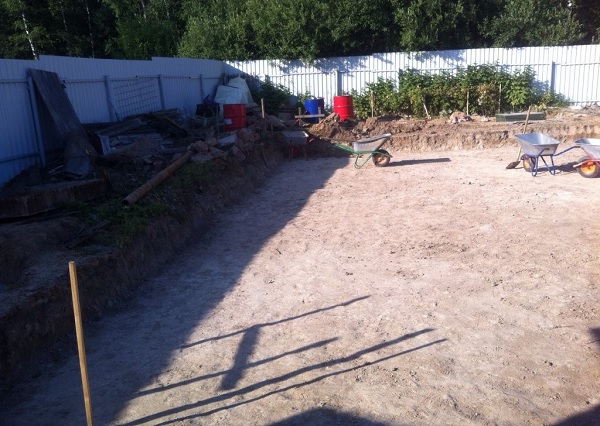
In preparation, the fertile layer is completely removed.
Earthworks suggest digging a fairly deep pit. When pouring the ground with the ground, its depth should be made up of the following values:
- insulation thickness;
- waterproofing thickness;
- concrete preparation thickness;
- pillow thickness under the foundation.
Folding all these values, get the depth of the pit. The stove itself is usually above the soil level or a little plundered. The construction technology of the building with the basement suggests that the depth of the pit depends on the height of the basement or technical underground.
Around perimeter platular base In addition to laying drainage pipes. They must have a regulatory slope. Also, when passing the pit, it is necessary to provide places of entering engineering communications.
Base under the stove
The base is the cake from several layers, the laying technology of which is as follows:
The first stage of work will be the shelter of the bottom of a geotextile, if it is provided for by the project. In addition to increasing the strength characteristics of the soil, the material will not allow sprinkling a bulk layer. Geotextiles should be laid so that it goes beyond the edges of the future slab at least 1 meter.
Laying pillows from a bulk material. As mentioned earlier, for this we use sand, gravel or crushed stone. The most common option is a sand pillow or a combination of 20 cm of sand + 20 cm rubble. You can not apply a small or dusty fraction - such sand will give a strong shrinkage after a while, and cracked will go according to the foundation. The substrate thickness is taken within 30-50 cm. Sometimes the characteristics of the soil are forced to lay a larger amount of sand. It is important to remember that the device of a sand pillow provides a mandatory layer-by-layer seal. Seal sand is best with vibryroplite layers no more than 20 cm.
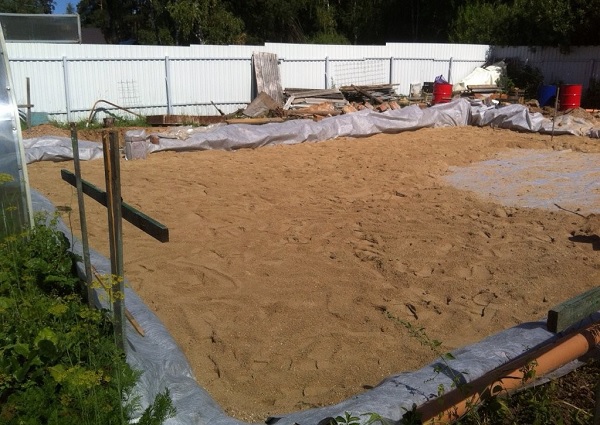
The sand pillow is stacked on geotextiles, is necessarily compacted.
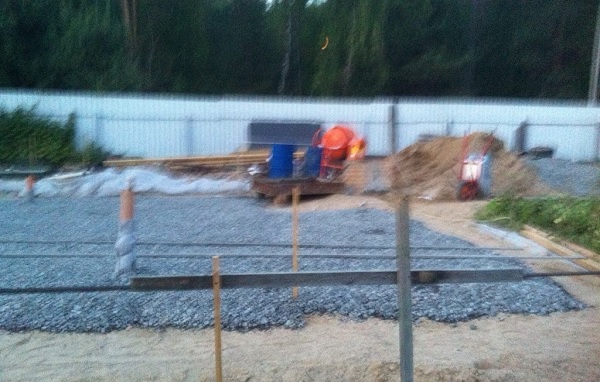
On top of the sand, the rubble pillow is stacked, just also compacted.
Next perform a concrete. For the production of work, the "skinny" concrete (low-class concrete, for example B7.5 or B12,1,5) is used. The thickness of the preparation is usually taken 50-70 mm. Filling the mixture is performed by hand with buckets or with the use of concrete pump. A set of strength to concrete preparation depends on weather conditions. On average, the next stage of the work can be started after 2 weeks. The final frost will require 4 weeks (at temperatures above 25 s °). At this time, they are care for concrete (hereinafter described in more detail). Concrete base Make 10 cm wider plates in each side.
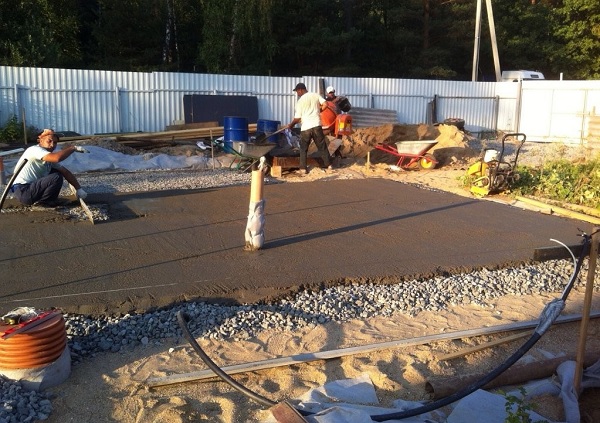
The sub-concrete serves as protection against damage to waterproofing.
On the frozen concrete surface laying waterproofing. As a waterproofing material, the usual dense polyethylene is most often used. But it is better to use more expensive materials. Waterproofing the foundation plate may also be penetrating (penetrating compositions).
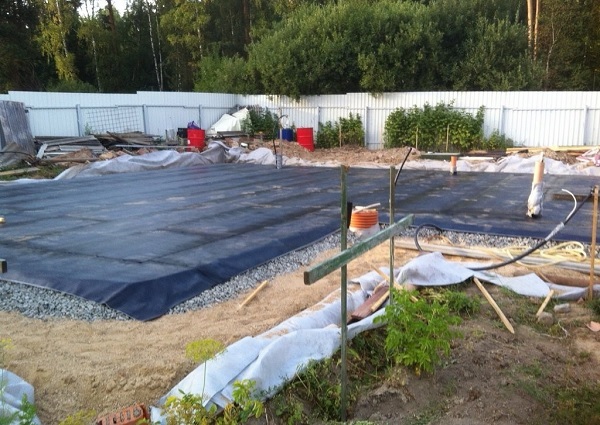
It is better to use rolled waterproofing, all joints are carefully skidded.
The latter layer at the base under the device, the insulation becomes insulation. In the design it is impossible to use foam or mineral wool, since these materials do not have sufficient strength, and mineral wool also accumulates moisture. It is best to stop on the use of extruded polystyrene foam. The thickness of the layer depends on the climatic area. On average, it is 100 mm. The insulation is laid in the project plate not always.
Reinforcement
For individual construction, it is possible to be guided by minimal values \u200b\u200btaken on the manual "reinforcement of monolithic reinforced concrete buildings" . The minimum diameter of the rods is prescribed 10 mm with a side of the plate less than 3 m and 12 mm with a greater side of the side. The dimer of the vertical rods should be at least 6 mm. The maximum size of the working reinforcement is 40 mm, in practice, 12, 14 and 16 mm are used more often. The cell size is taken from 10 cm.
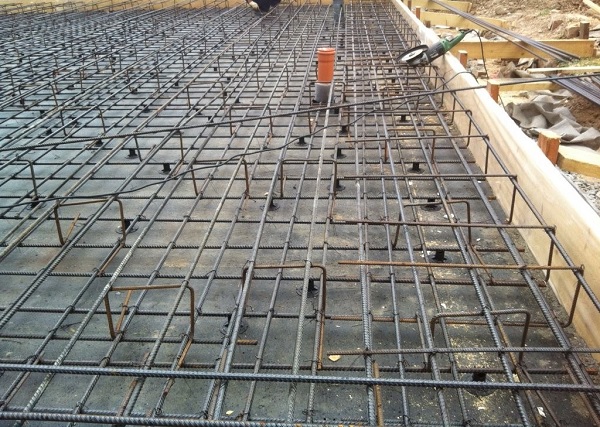
Armature under the bearing walls is placed more often, the ends of the slab are reinforced by P-shaped clamps.
Formwork and Pouring Concrete
Formwork for monolith can be two types:
- removable;
- non-removable.
The most common type of removable formwork is wooden. In the group, foam plastic leads. These materials make it possible to significantly reduce the price of the monolithic device. Wood shields are made independently, providing backups from the outside. The polystyrene foam is manufactured as ready for the use of formwork, it remains only to collect it like a designer.
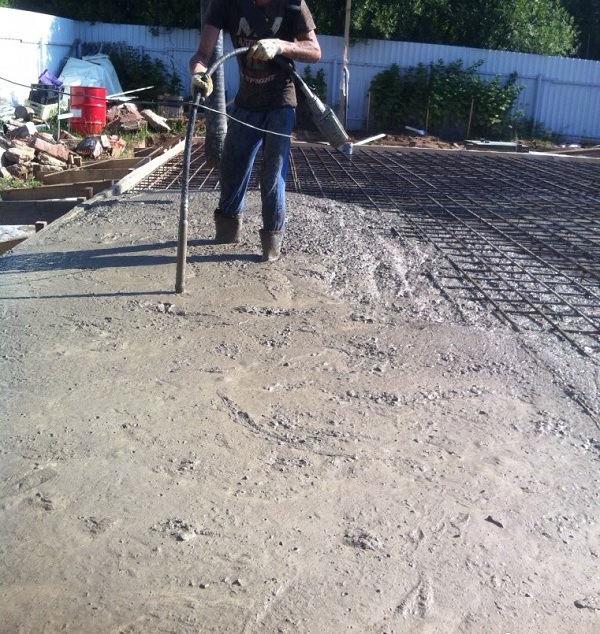
Concrete seal with a vibrator necessarily.
Filling the mixture is performed continuously, the reset of concrete from a height of more than 0.5 meters is not desirable. Discharge concrete by more than 2 meters from the discharge place is impossible, so concrete pumps use when pouring the slabs. In addition, the use of concrete pump to some extent allows you to control the quality of concrete, because It is impossible to submit a low-quality mixture through it.
After the pouring, the seal is made by vibration or plug.
Care of concrete and platform
Care for concrete lies in the following events:
- covering the surface with burlap, sawdust, sand or polyethylene to prevent the evaporation of the liquid;
- frequent abundant moisturizing of concrete design.
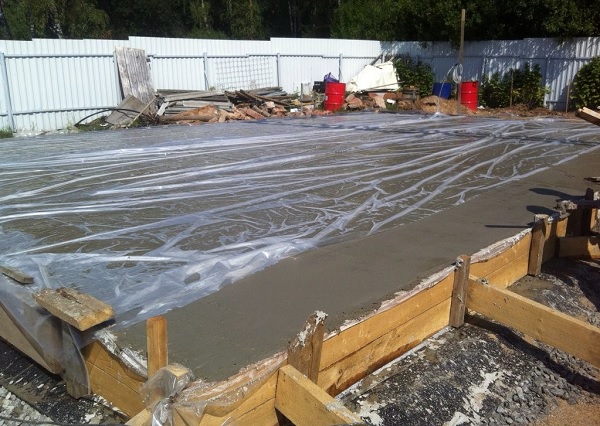
Concrete spraying is necessary every two hours during windy or sun weather and every three hours with cloudy. At night, moisturizing produce at least 2-3 times. Such events on average must be held within one week. This will prevent the appearance on the surface of the cracks arising in the process of drying concrete.
Formwork can be removed on average after 10-14 days. This period also depends on weather conditions (the average daily temperature of the outer air). Remove the formwork after 10-14 days follows only if necessary. If you can wait for a complete secretion of concrete (4 weeks), it is better to do this. Formwork from expanded polystyrene to shoot no need. On this device of the slab foundation is completed.
Tip! If you need contractors, there is a very convenient service for their selection. Just send in the form below a detailed description of the works that you need to perform and offers to you in the post office with prices from building brigades and firms. You can see the reviews about each of them and photos with examples of work. This is free and does not oblige anything.




