& NBSPs Individual construction uses not only small block materials. Walls can be erected in the form of monolith from light concrete. The advantages of such technologies are that they are quite simple and can be used by the developer even in the absence of great experience, they cost rather cheaply and at the same time they differ in good performance characteristics.
& NBSpillers in light concrete are slag, brick battle, crumples, sawdust and various local materials, binders - cement, lime, plaster, clay. Most often, a fuel or domain slag is used as a placeholder, to increase the strength of which is added about 10-20% of its sand volume.
& NBSPA Sand and slag should not contain any impurities: clay, soil, ash, etc. The strength and thermal insulation properties of the slag concrete are largely determined by its granulometric composition - the ratio of large (5-40 mm) and small (0.2-5 mm ) Fractions of the aggregate. If large particles are dominated, then the slag concrete is obtained light, but not sufficiently durable; If most of the aggregate makes a small slag, then the slag concrete will be not only more dense, but also to the heat-conducting. Based on this, the experimental way is established that for external walls the optimal ratio of small and large slag - from 3: 7 to 4: 6; For internal bearing walls, in which the more important indicator is strength, the proportions are shifted towards small fractions. Moreover, particles of more than 10 mm in size in the mixture are not entered at all.
& NBS viewing is the cement in which clay or lime is added. This allows not only to save expensive material, but also improve the quality of the slag concrete, which thanks to the additives acquires plasticity.
& nbsp table. 8 presents components for the preparation of slag concrete.
& NbsPable 8.
& nbsp. The ratio of components in the composition of the slag concrete
& NBSppeed Preparation of slag concrete Filler must be skipped through sieve with cells 5 x 5 and 1 x 1 mm. The slag, remaining on the first, belongs to the major, on the second - to the small one. By connecting 60-70% of the large fraction with 30-40% shallow, one can move to further actions.
& NBSPOs Prepare slag concrete, cement, sand and slag (large fragments should be moistened) thoroughly mixed in a dry state, then lime or clay dough and water are added. The composition is still mixed and can immediately be used. At the same time, such a quantity of the mixture is necessary so that it can be spent during no more than 2 hours.
& NBSPLD performing a monolithic wall need to make a formwork with a height of 40-60 cm, the boards of which should be well adjusted, otherwise cement milk just follows. For formwork, both plagty and non-stroke boards are suitable. The first is in the event that the further decoration of the walls is not assumed, the second - if the surfaces are plastered.
& nbspocrous it is possible to use the rearranged formwork (Fig. 79), made of horizontal wooden shields and screeds or vertical metal shields and rods.
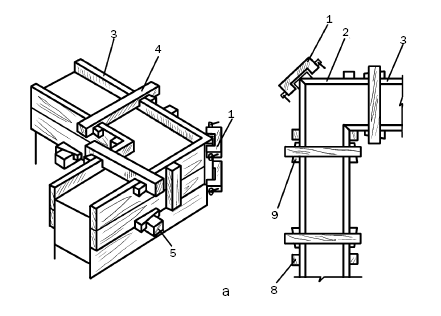
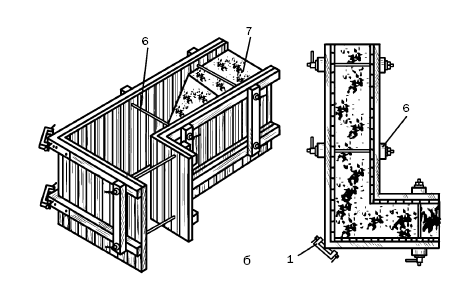
& nbsprice. 79. Construction of the reset formwork: a - wooden;
& nbspb - metallic; 1 - clamp; 2, 3 - horizontal external and internal shields; 4, 5 - upper and lower wooden ties; 6 - metal screed; 7 - slag concrete; 8 - vertical timber; 9 - Wedges
& nbspting monolithic walls is 550-650 mm. If clamzite or pumice is used as aggregate, the wall may be thinner - 450-500 mm.
& NBSPC prepared and installed formwork layerly is filled with slag concrete (approximately 150-200 mm), after which it is compacted and connected to remove air from the material, which can be formed in the pocket wall array and disrupt its strength in the massif.
& nbsp simply after 2-3 days (depending on the weather) the formwork disassembles and mounted elsewhere. The erected wall of the wall needs to be careful, which is to protect against sunlight and moisture.
& NBSPA Final finishing of the wall can be proceeded after 3-4 weeks, waiting until the slag concrete will clarify and gain strength.
& NBSPs The outer side of the wall is plastered or placed by other modern materials. A good technological solution must be admitted with brick walls.
& NBSpatuch made with a latch of seams, the brick wall will not only give monolith a more spectacular look, but can serve as a formwork in the process of concreting.
& nbsparters over window and doorways due to the specifics of the material of the walls are performed by ordinary of the monolithic reinforced concrete belt with a thickness of 300-400 mm, stacked by wooden formwork. In this case, the support portions of the jumpers are 400-500 mm long on both sides of the opening.
& NBSP monolond walls, as well as finecloth, can be performed with voids. This has a number of advantages: first of all, the consumption of building material is reduced and the thermal insulation properties of the enclosing structure increase.
& NBSPVA The quality of the hollows is the liners from light concrete, polystyrene foam and others. To the voids do not reduce the strength of the wall, the slag concrete density should be enhanced.
& NbsPost walls will cost cheaper (by 30-40% compared to slag concrete and 2-3 times compared to brick), if you use woodworking waste, in particular sawdust (Table 9). It is additionally recommended to enter calcium chloride, liquid glass, etc. (approximately 2-4% of the volume of binder).
& NBSPTablite 9.
& nbsp. The ratio of components in the composition of opilk concrete
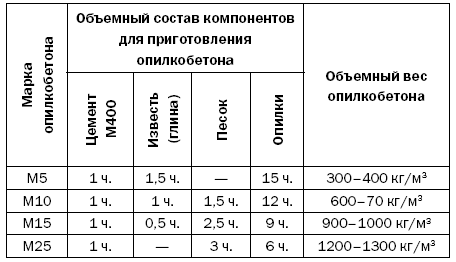
& NBSpopilCellic composition is prepared as follows: separately sifted through sieve with cells 1 x 1 cm sawdust mixed with sand, and cement - with a limestone test, after which the mixtures are connected, stirred, laid out into the formwork with layers with a thickness of 10-15 cm, and then plump, We are compacted and left for 2-3 days.
& NBSpreads from oprob concrete light, eco-friendly, differ in low thermal conductivity, rather durable, especially if you take some measures for this, in particular to ensure the foundation waterproofing, increase the ot of roof to 600 mm. The strength of the walls will increase if they are reinforced by a metal rod after 30-40 cm at a height of two to three places in the width of the wall (the most attention should be paid to the places of adjustment and intersection of external and internal walls); At the level of overlapping, perform the strapping from the board with a cross section of 150-200 x 50 mm with the sealing ends in the Poltera; Window openings are located at a distance of at least 1.5 m from the corners; perform a simple one width of at least 1 m; Jumpers over window and door openings are embedded in the walls, pre-isolated, at a depth of at least 250 mm.
& nbsptulls exterior opilk concrete walls depends on average temperature The coldest five days of the year. If it is -20 ° C, then it is 350 mm, at -40 ° C - 400 mm. The thickness of the inner walls is 300 mm.
& nbsp. In order to inform
& nbSpira we presented traditional way construction of monolithic walls. But modern technologies They left far ahead, moreover, they are now at such a level, which allows architects and designers not only to take, but also to implement the most courageous solutions, in particular, it is absolutely not necessary that the house looks a boring gray concrete box. New formwork designs make it possible to "break" the facade, give it a special architectural expressiveness.
& nbspcrome monolithic house It is built very quickly, especially if the problem with the supply of the solution to the construction site is removed and the modern formwork is used. By the way, it should be noted that there is no need for its acquisition.
& NBSptic devices can be rented if you plan to maintain our own forces, or hire a brigade that has a formwork system. But it is very important which formwork they own, because it depend on the timing of the walls, and their quality, and how much the house will cost.
& NBSMPMI leaders for the manufacture of formwork systems are German manufacturers, such as Peri, operating in this area from the 1970s. TRIO formwork is one of its best developments, which is distinguished by universality and is used to build an object of any complexity. The formwork is galvanized from both sides the steel frame with a special powder coating applied to it, due to which it is easily cleaned after the platform. The frame is covered with a Finnish plywood 18 mm thick. Installation of a system consisting of six sizes of shields (30, 60, 72, 120, 240 cm), which can be assembled in a vertical and horizontal position, is carried out using a universal (suitable for all connections) of the BFD lock. The design has a height of 540 cm, but when assembling it will not require any riglels - it is enough to install this lock on the ribs (Fig. 80).
& NBSP5 The surface of the formwork by spraying is applied special lubricant (perixel or pericipilla), thanks to which the joints are quickly adjusted and the walls are obtained aligned. In addition, the lubricant facilitates the cleaning of the design after the platform (instantly the adhesive concrete sprinkled with such a composition). For seven days, the lubricant evaporates from the wall surface, so it is not an obstacle to her finish.
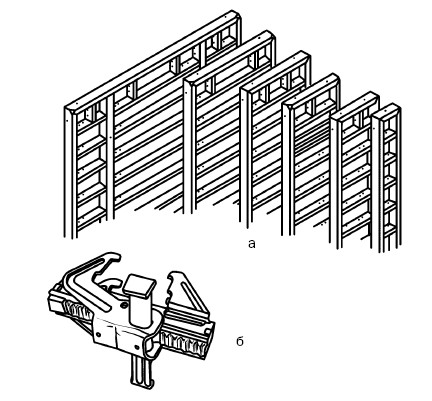
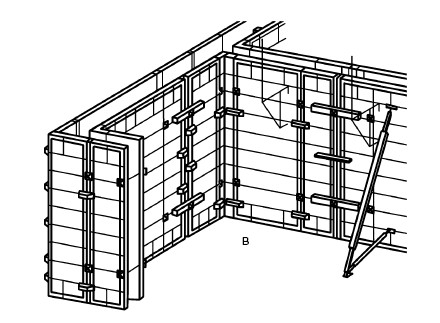
& nbsprice. 80. Formwork TRIO: A - Formwork elements; b - Universal BFD Castle; B - Fragment of the mounted formwork
& Nbspneer itself proven to the Italian formwork system of Faresin, which has a large number of modules and allows you to create a practically unlimited number of diverse building structuresAnd for its installation does not require highly qualified specialists. In this design, the indicators of stiffness, strength and weight are optimally combined.
& NBSParkas is made with high accuracy of steel and aluminum profiles, shields from laminated plywood 18 mm thick. The collected aluminum design weighs 28-32 kg / m, steel - 40-45 kg / m. Two people with a crane mounted formwork in 27 minutes.
& NBSPotable formwork systems are quite competitive and differ affordable price, for example, the formwork of stalforms from steel and aluminum modules with a height of 3 and 3.3 m with laminated plywood and weighing 30 and 50 kg / m, respectively.
& Nbsmpting the house to meet all the requirements for heat saving, the level of comfort, architectural expressiveness, new technologies are being developed, modern materials are being introduced. If we say simplistic, then the technology of monolithic construction is carried out like this: on the site allotted under the house, the formwork is mounted along the contour of the future structure, which is installed frame from the reinforcement and concrete is flooded. When it picks the required power, formwork or dismantled, or becomes part of the wall just built. In the second case, it is called non-removable. Her prospectivity is no longer a doubt.
& NbsCelling the construction of walls using a non-removable formwork is a hybrid of two technologies: monolithic housekeeping and construction of walls from hollow blocks or panels. Therefore, it is not surprising that the whole process consists of the same stages, with the exception of the latter (the formwork remains on the spot):
& nbsp1) construction of walls from blocks or panels;
& NBSP2) reinforcement;
& NBSP3) Filling with concrete of internal voids.
& NBSPBlises and panels play the role of formwork, which is then not dismantled, and turns into a multi-layer enclosing structure. According to this technology, in European countries is widespread, residential buildings are being built, economic and small industrial buildings (as a rule, not higher than five floors).
& NBS-sensitive features of a non-removable formwork are the low weight of elements, simple technology and the lack of need for the use of heavy machinery.
& nbspv presents the greatest fame received non-removable polystyrene formworks, although there are other technologies using, for example, chipboard, CSP, etc. Consider some of them.
& NBSP "Isode" is a technology that has proven its reliability and tested time. In accordance with it, the non-removable formwork is made from the construction polystyrene foam, which was invented in 1951 in Germany. Almost immediately it began to be used as a heat insulator for insulation of outer walls (97% consists of air).
& nbspov early 1960s. Technology was developed and implemented, according to which the polystyrene began to make a formwork in the form of blocks installed on construction site and poured with liquid concrete. This method replaced the insulation of walls by polystyrene foam plates (although it is still used for the thermal insulation of the already built buildings). Over time, polystyrene foam blocks were modernized, improved and ultimately turned into comfortable, durable, technological structures that allow you to implement any architectural solution.
& NBSpinyl formwork "Isode" is blocks (Fig. 81), made of solid expanded polystyrene, with through voids. There is a special locking system on their surface, which provides tightness of the design and prevents concrete loss. Mounting modules is carried out without any effort, especially since blocks with a length of 1.5 m practically weightless.
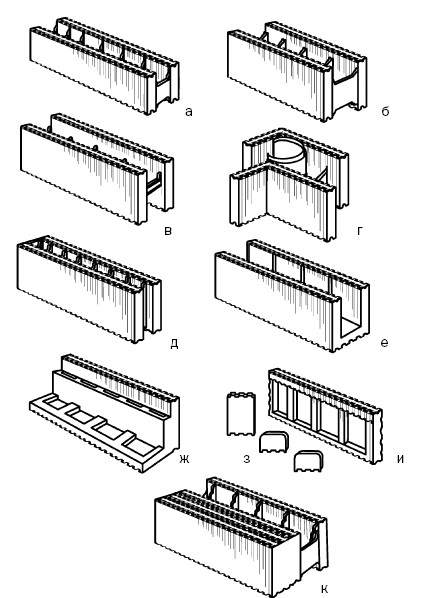
& nbsprice. 81. Blocks of the system "Isode": A - wall block MS2;
& NBSPB - wall block MC1; B - wall block MCF1; r - swivel block MCF0.7; d - block for inner walls MCF1 / 15; e - block over the openings of ML; f - block under the overlap of mr; s - block MN; and - OS plugs, he, s; K - block with increased thermal insulation
& NBS-free MC blocks are two polystyrene walls 50 mm thick, linked by jumpers, which are made of polystyrene foam 6.5 cm thick or solid polystyrene. The latter differ in high strength and are used when building buildings up to four floors, but are also suitable for low-rise buildings and in this case allow the use of low-key concrete. On the inner surfaces of the blocks there are grooves in the form of a "swallow tail", thanks to which concrete is firmly connected with the walls of the block.
& NBSPsIf in the project of the house it is planned to build walls under one or another angle (not direct), then a rotary wall block is intended for this.
& NbsBlock ML Mounted over window and doorways as jumpers. Using the module, the height is adjusted when installing window and door blocks, the dimensions of which are not multiple 25 cm.
& NbsPablok MP is used when installing inter overhead floors. If you want to close the holes in the ends of the MS block in corner connections or in window or doorway, It is applied plugs it and s. A similar role is played by an OS element that overlaps the ends of the MS blocks in cases where blocks of non-standard length are cut.
& NbsPag thanklading modules MN, OS, it, OS system "Isode" becomes almost waste (there are systems that give 30% of waste). Thus, the set of elements is so diverse, which allows you to build a building regardless of its architectural complexity.
& NBSPCC reports to understand the advantages of the technology "isode", we will argue as follows. Bearing walls of the house must ensure reliable thermal insulation. On the one hand, if the wall is not equipped with any insulation, then the material from which it is erected should have high sound and thermal insulation properties. Porous materials have the greatest extent. But such material is not intended for large loads. To increase strength, the number of pores should be reduced in its structure, which will lead to a decrease in thermal insulation properties.
& NBSPs of the other side, to save these properties, you need to increase the thickness of the walls, to which additional construction Materials, And this is associated with expenses. But you can, without increasing the thickness of the walls, cover them on both sides by polystyrene foam. Then the wall retains the necessary strength and does not lose in terms of heat saving. This is the essence of the technology "isode".
& NBSPenopolistic thickness 50 mm thick has the same thermal conductivity as a concrete wall with a thickness of 2.5 m (it is clear that it is impossible to build houses with such walls). If concrete is concluded in the shell of polystyrene foam, the wall is protected from temperature fluctuations, temperature extensions leading to cracking, etc. Walls with a non-removable formwork are well warmed and maintained the temperature inside the room, which differ from the bricks that quickly cool and for Warning of which requires significant energy costs.
& nbspitakitis, the walls with polystyrene foam formwork have the following parameters:
& nbsp1) wall thickness - 250 mm; Of these, concrete - 150 mm, polystyrene foam - 100 mm (in different series the walls of another thickness are presented);
& NBSP2) Weight - 280-300 kg / m;
& NBSP3) Consumption of concrete M200 - 125 l / m;
& NBSP4) The thermal conductivity coefficient (excluding finishing) - 0.036W / m * K (such a thermal conductivity will have a brick wall with a thickness of 150 cm, a ceramzite-concrete - 199 cm, aerated concrete - 178 cm, paving - 53 cm);
& nbsp5) Fire resistance - I degree (limit - 2.5 h). Polystyetyrol refers to self-refining materials, i.e., it is melted during the fire, does not spread the flame, does not distinguish hazardous substances;
& NBSP6) Soundproofing - 46 dB;
& NBSP7) moisture absorption - less than 2%.
& NBSPA Add to this that walls:
& nbsp1) easily and quickly (10 times faster than brick) mounted. For three days, two people build a house of 100 m;
& nbsp2) differ in low weight (1 m of the finished wall weighs 280-320 kg), it means that the funds are saved to the launch of the foundation;
& NBSP3) are cut in accordance with the project;
& nbsp4) are equipped with reinforcement channels;
& nbsp5) do not have cold bridges;
& NBSP6) Eco-friendly (polystyrene foaming is made disposable dishes, packaging for foods), durable, not affected by harmful microorganisms, mushrooms, are not damaged by rodents;
& NBSP7) are economical (costs of builders 60% lower than in brickwork; cost 1 m by 30% lower than the value of the same size of the brick wall; the material transportation will cost 3-4 times cheaper, since the entire set can be brought in one travel; approximately 3-3.5 times the cost of heating during the operation of the house is reduced);
& nbsp8) are not allowed and do not absorb moisture, but can absorb water vapors from the air;
& NBSP9) do not lose and do not change their properties when low temperatures;
& NBSP10) Due to the difference in thickness, increase the useful area of \u200b\u200binterior spaces, for example, at home, 100 m, additional will be 14-15 m, and without deteriorating the strength and thermal insulation characteristics;
& nbsp11) are combined with any finishing materials.
& NBSpontazh formwork "Isode" is so simple that the non-professional will cope with him.
& NBSPBlises are installed directly on the foundation (intergenerational overlap), which is aligned and is already waterproof (the most elementary way is covered with hydroographs, two layers of rubberoid or polyethylene film). Preference is given ribbon foundation or monolithic reinforced concrete plate.
& NBSparty blocks of blocks takes its place around the perimeter, through the cavity in them is skipped by vertical fittings, fixed in the foundation, then the horizontal is mounted (there are special grooves for this). In the first row it is very important to properly place all the taps. Wiring, ventilation channels and other communications are paved before the wall concreting.
& NBSPster row is mounted as in brickwork, with suturing dressing, i.e., with a displacement of 250 mm, which gives the wall stability. To connect polystyrene foam blocks, press the edges to snapped locks. The third series lines all block levels. All the above is illustrated. 82.
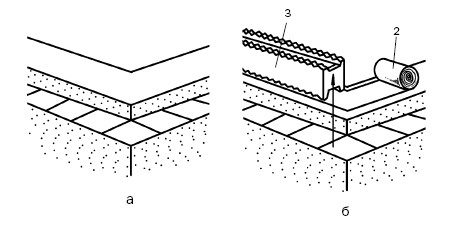
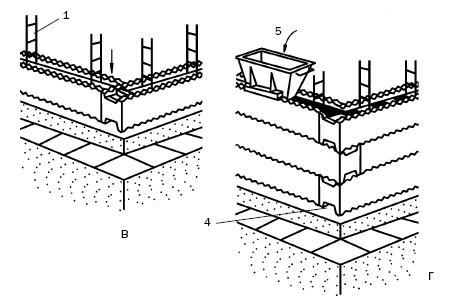
& nbsprice. 82. Installation of non-removable formwork "Izodom": a - foundation; b - installation of the wall block; B - trim block and install plugs; M - filling the block concrete; 1 - Armature; 2 - waterproofing; 3 - wall block; 4 - plug; 5 - Voronk
& NBSPB blocks need to provide openings under the windows and doors. In the locations of the openings under them in blocks, holes are formed, dried by parts of the OV and it. In the same rows, jumpers are installed, which finally draw out the openings. In order to prevent the number of openings, vertical backups are substituted under them, then they can easily be removed.
& nbsposple as a formwork is mounted, it is filled with concrete (M200, with a maximum size of gravel grain 12-14 mm for pumping the mixture of the pump; for a two-storey cottage: cement M400, sand, crushed stone fractions 5-20 mm (1: 3: 5)) , and first of all, the angles and extreme parts of the holes are flooded, then the rest of the walls. To free the concrete from the air, it is plugged and compacted.
& nbsPhisli after laying the first portion of concrete passed 6 hours, before the next stage, its surface should be cleaned from cement milk, which fired like a vitreous film, and moisturize. To new
& nbspopling is sealed, which prevents the assignment of extra fluid. Therefore, the condition of the concrete mass and the amount of water in it must be monitored. To ensure the plasticity of the concrete solution, plasticizers can be introduced into it.
& nbspnaps, with which concrete is fed to the formwork, should have a hose with a tip of a pipe with a diameter of no more than 100 mm. To reduce the feed rate of concrete and prevent disruption of geometric design parameters, it is recommended to give the s-shaped tip. Since the high-plate solution is poured with sufficient speed, then its seal automatically occurs, so there is no need for the use of vibrators (with additional reinforcement, the concrete mixture is compacted by a vibration needle with a diameter of no more than 4 cm). If the concrete is laid manually, then a special hose funnel should be installed.
& NBSpool concrete begins with a first row (for additional waterproofing, it is recommended to fill it with a layer (10-20 cm) of the waterproof hydrotechnical concrete of the B-4 brand), and the maximum filling height should not exceed 1 m, i.e. three blocks in height.
• In the process of one technological operation, a monolithic reinforced concrete wall is built, on both sides, the exposed to the shell of polystyrene foaming, which outside protects the holistic construction and does not allow its freezing, and from the inside turns into a barrier that prevents heat exchange between the warm air of the room and the walls.
& nbscasts can be conducted in winter timeBut at the same time the air temperature should not be below -5 ° C. In this case concrete solution Prepared from warm aggregates shut down with warm water (or the mixture can be heated in special accumulator bunkers).
& NBSPOSColk Polystyrethyol has a high heat resistance, the heat accompanying the hydration of the solution is not highlighted outward. To prevent the freezing of concrete, it is necessary to monitor its temperature.
& NBSPAKA Only the stage ends, immediately with the help of a plumbing is controlled by the centering of the walls, its compliance with the project axes. Correction of deviations are possible only before hardening the solution. In addition, all pollution are washed off from the walls, side attachments and anchors.
& NbsPhissed the project provides arches, then the openings are filled with wall blocks laid dry, then the desired contour is cut out, the lower part is covered with any durable material that will act as a removable formwork. Reinforcement and concreting arches occurs in the same way as the design of ordinary jumpers above the windows and doors. In order to further insulate the arch, its bottom is covered with polystyrene foam.
& NBSpinted polystyrene formwork is distinguished by high surface quality, so the walls are obtained smooth and ready for any kind of traditional decoration (wallpaper, plaster, drywall and dry-fiber sheets, tiles, siding facing brick and etc.). Since the stage of wall leveling is passed, they save funds, materials, time, work.
& NBSP Technology Building is such that it involves various options on the ceiling device: they can be wooden, monolithic or from the precast concrete.
& nbsp met in order to correctly execute "masonry", it is necessary to control the quality and technology of implementation concrete work, i.e. it is important to accurately choose the composition of the concrete, especially during construction in the winter, competently reinforce the walls.
& NBSProt small block blocks, non-removable formwork is carried out from large-sized elements - polystyrene panels (Fig. 83), height, equal to the height of the floor, and a length of 2-3 m. Part of the internal voids in them can remain free from concrete and used for laying communications.
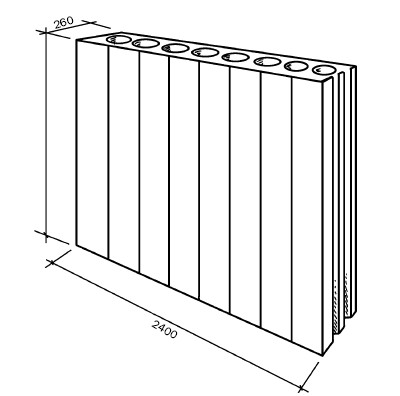
& nbsprice. 83. Polystyrene panel (dimensions are in millimeters)
& NBSpinted formwork made of wood-chipboard has a number of significant differences from polystyrene foam. Wall panels From chipboard with a certain step, X- and Y-shaped metal or polymer profiles are connected.
& NbsPiz Chipboard performed all design elements: ceiling, special, etc. In areas susceptible to loads, CSPs are used (wooden frame plates connected by cement).
& NBSposcoppick panels from chipboard and CSPs in relation to this technology are not insulation, then the wall structure needs thermal insulation. Nevertheless, the system has a number of essential positive parties, in particular high industrialism (this means that the design involves an automated and mechanized manufacturing of panels (in the production conditions in accordance with the project, fittings, wiring and communication are mounted, i.e. on the construction site, only with Using the crane with a carrying capacity of 1 t. Install the panel and concrete emptiness), installation and finishing in the minimum time), minimum costs of materials, savings on manual work and total construction cost. Since everyone technological processes They are carried out at the enterprise, it allows you to control the entire process. The surface of the formwork elements is such that it does not require any preparatory work Before finishing, which can be almost any.
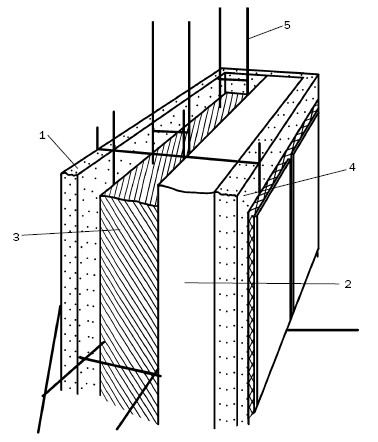
& nbsprice. 84. Plate VELOX WS: 1, 4 - slim-cement stove; 2 - polystyrene foam; 3 - concrete; 5 - Armature
& nbsp. In order to inform
The NBSP in Russia is used and the non-removable formwork VELOX (patented in Austria in 1956). Its main element is two slim-cement plates, which are made of compressed mineralized fir chips (95%), cement with the introduction of aluminum sulfate catalyst and binder - liquid glass. As a heater, which is mounted with an outer slab, expanded polystyrene foam. The gap between the panels after the installation is filled with concrete solution. Panel size (Fig. 84): 2000 x 500 x 25 (35, 50, 75) mm.
& NbsPiming In its composition, the insulation, the non-removable formwork VELOX does not require additional thermal insulation. Thanks to the mineralization, the slabs are not lit, are not subject to rotting processes. The structure of the material itself, from which they are manufactured, provides optimal exchange, like walls of wood. Therefore, living in such a house is comfortable and nice.
& nbspve the rest of the formwork VELOX has the same advantages as the non-removable formwork "isode", and is also mounted. The service life of houses built from this material is more than 100 years.
The internal finish of the house is one of the most difficult work during its entire construction. After all, it is not enough to build 4 walls and cover their roof. It is also necessary to inside the necessary overlaps, partitions, hang doors and, of course, perform cosmetic repairs associated with painting or pasting the necessary elements of the interior and with furniture trample.
Walls and inner partitions made of foam concrete are distinguished by durability and high bearing capacity.
In addition to the above, electricity, water, heating and much more should be carried out inside the room. And these are additional troubles associated with switches, sockets, chandeliers and everything else.
If you are most likely able to cope with some works, as it is necessary to handle electrical wiring, heating and water pipes, it is necessary to have an appropriate qualification, then the fill of the walls or partition inside the structure with your own hands can be made with your own hands. For interroom partitions, there is no need to use any complex structures. Most often for these purposes, such material is used as plasterboard. In order to build such a partition, it will take only a wooden or metal frame to which the GLC will be attached. Such a partition will be quite easy, it can be done even without additional helpers. Despite this, plasterboard has such properties as increased heat and sound insulation. In order for these properties for sure, it is necessary to pave the inner part of the partition with a layer of waterproofing.
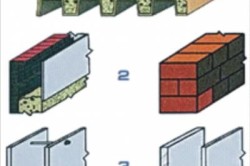
From foam concrete, you can take overlap (1), pour it into a non-removable formwork (2 - between brick wall and plasterboard) and pour into removable formwork (3 - internal partitions).
More solid partitions are erected using concrete, polystyrene bonts or foam concrete. These materials are used in the erection of carriers and even self-supporting walls and partitions. All three types of materials can be used in low-rise buildings of residential buildings, and in multi-storey premises intended for production. In the process of preparation of foam concrete and polystyrene bonts, a wide variety of technologies are used. Depending on this, the materials can be used in a particular room, as well as the cooking technology, it depends on how the way the walls and partitions should be filling.
In order to choose which material (polystyrene and foam concrete) is better to use, it is necessary to determine how much power you are ready to spend on this process. The first of the above solutions is preparing much easier, but also a foam concrete can be prepared in a conventional concrete mixer or even in a box, stirring it with a shovel.
Manufacture of foam concrete
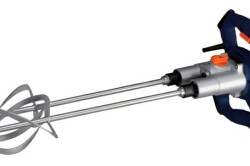
For independent production of foam concrete, without a special foam generator, you will need a building mixer or a corresponding nozzle for a drill.
If you have decided that the monolithic wall will still be filled with foam concrete, it is necessary to familiarize yourself with how you can make it with your own hands. The name "Foam concrete" says that it is this material. It includes foamed concrete. The technology of its manufacture, as already mentioned, is quite primitive. You can use the two main technologies - mechanical and chemical. In order for the first way to make the preparation of foam concrete, you will need:
- sand;
- water;
- cement;
- construction mixer;
- drill.
First, a conventional cement solution is mixed, in which 1 part of the cement is mixed with the same amount of water mixed, after that 3 parts of the sand is added to the mass. After you have a shovel or concrete mixture all this, you can start foaming the mixture. To do this, you will need a powerful drill and nozzle - a building mixer. With this device, it is necessary to fasten the solution. Pores are formed small, but this is enough.
The monolithic fill is carried out by another type of solution, which is preparing in almost the same way as the previous solution.
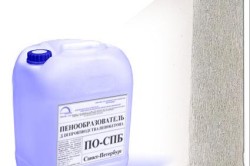
To prepare foam concrete yourself, you will need cement, sand, water and a special foaming agent, which ensures the porosity of concrete.
But instead of using a drill, add a foaming agent. This component material can be made on the basis of plant or fat components, based on the surfactant, which in composition do not differ from all known detergents. It is precisely the amount of added foaming agent to influence the final properties of the solution, which will produce a monolithic fill of the partition or walls. Foam concrete is used usually average density. For this you can pour the whole bottle of the foaming agent. And if you use a construction mixer, then turns on a drill either should not be maximum. Foam concrete walls are distinguished by increased thermal conductivity (they are even capable of accumulating heat) and sound insulation properties.
Another undoubtedly positive foam concrete quality is that he is able to pass through itself a pair, so moisture will not accumulate in it, which can lead to the birth in the walls of all sorts of destructive organisms, such as fungus. At the same time, the monolithic fill of the partition or wall of foam concrete does not absorb water. So it is possible to use this material in the kitchen, and in the bathroom, and in other rooms with high humidity.
Mounting wall
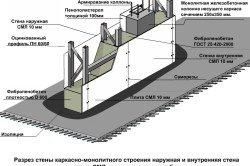
To build interior partitions, you need to make a formwork from boards, drywall, glass-chapter sheets, etc.
In order for the walls not only reliable, but also warm and smooth, the monolithic fill of them in the constant formwork is used. This method of erection of walls requires the next set of materials and tools:
- foam concrete;
- wooden bars and boards;
- nails;
- a hammer;
- self-tapping screw;
- screwdriver;
- metallic profile.
In order for the pouring the walls with the help of foam concrete, it is necessary to prepare a frame in advance in which the solution will be flooded. The fact is that such a foam concrete has a very liquid consistency that only needs to be poured into hermetic container. Therefore, you first need to build a wall of bars and boards.
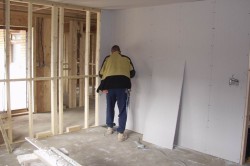
For the construction of monolithic foam concrete partitions, a hermetic frame of wooden bars covered with plasterboard is built first.
To do this, you first need to attach to the ceiling, and to the floor bar vertically. Withdrawing the distance from it no more than 60 cm, the following is set, and so until their total length is equal to the length of the potential partition. Brucks are attached with nails or metal brackets. Next, across the bars need to be knit the boards with the same step as the bars. It is necessary to attach to this frame on both sides. finishing material. Most often, GLC is used for this purpose. It is attached to the tree with the help of self-tapping screws.
It is necessary that the distance between self-draws was as little as possible, since the foam concrete in the drying process increases and can squeeze the walls of the partition. Filling the walls is made after all the joints between the GWL are tightly closed. To do this, you can use silicone sealant, as this material is very fluid. It will only be left to pour foam concrete wall. This can be done using an ordinary bucket (or bucket, depending on how much distance you are). Another option is to use the pump. Previously inside the wall you can lay wiring and other communications, such as heating pipes.
Additional laying options
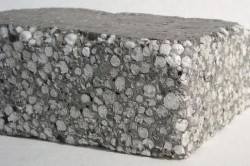
To fill partitions into a non-removable formwork, it is more expedient to use polystyrene polybetone, as it is a denser of foam concrete due to polystyrene balls contained in it.
In addition to filling the walls in a permanent formwork, it is possible to fill into a removable formwork. But foam concrete to produce these works is not very convenient, because, as already mentioned, it is very liquid. You can use the more dense option - polystyrene bontoon. To mount the removable formwork, either ready-made formwork sheets, or homemade - from laminated plywood are used. After the foam concrete is freezing, the formwork can be removed. Since this method assumes the presence of a more thick foam concrete, rather than when pouring the wall into a constant formwork, then some try to resort to other options for breeding concrete solution. For this, many use gas. With the help of this material, you can also bounce concrete, but the result will not be as required by the construction rate of houses and the construction of partitions. Therefore, in no case cannot foam the solution of concrete using gas, especially if you intend to resort to the construction of the wall using a temporary, removable formwork.
Some do not make a very effective option to insulate the walls of foam concrete. It lies in the fact that this solution is poured into brick masonry between facing I. inner brick. The effectiveness of this method turns out to be minimal due to the fact that the insulation is in the wall itself. This method monolithic fill It is called fill to the well laying.
Before going out to open an article Pouring wall concreteI want to say that, the fill of the walls of the walls concrete is a very economical process in terms of funds, and we will proceed.
Pouring walls concrete preparatory work.
It is worth knowing that the monolithic construction of the walls is interconnected with the foundation and before proceeding to the fill of the walls you need to prepare, as well as rent a formwork or purchase if you are going to build monolithic houses in the future, and it is easier to rent. There is an option to buy a tree on a formwork, formwork shields that when dismantling from the walls you throw out, and they will cost you in the same price as lease of formwork. And so dugged the pit, the time of mating came reinforcement carcass and. The minimum thickness of the walls that are planning to get from the concrete thickness of at least half-meter and armorcarcas under the fill of the walls fit according to your plan at home and is one whole with the foundation, and so that it is for a trip to each cube of concrete wall 100-150 kg of reinforcement, and on the wall columns 150 -200 kg of reinforcement per 1 m3. Fitting fittings poured on one floor of the construction and a formwork is exhibited just below the end of the Armoconstruction for further continuation of the reinforcement of reinforcement and proceed to the fill of the walls of the first belt. What fittings are needed to fill the walls of concrete, it is worth knitting or brew fittings, you can familiarize yourself with the article. But in order to know which brand of concrete is better to use the monolithic wall construction, read the topic.
And so our reinforcement is associated with formwork for the fill of the walls is ready, it remains to figure out how we will pour concrete. Of course the walls are better to pour concrete continuously and for this mixer fits very well, and not like a concrete mixer. If you are gathered to pour walls from the concrete mixer, you need to learn one nuance. Pouring walls concrete with concrete mixers is carried out by spills and if you do not have time to pour floor from the corner to the angle, it is fraught with layering and thin consequences during the operation of the building. It is better to put jumpers delaying concrete mortar, but the flight to top up, in general, calculate your ability of the Lord. Pouring walls concrete made of mixer and concrete mixers It begins with the grip of the corners of buildings, and after the middle of the walls are already fastened. Cement is better to order or use the PSh-400 brands, and as an additional binder slag or gravel. How to finish the fill of the walls of the first floor, put overlaps and continue to fill the second floor in the same sequence. It is important that the ready-made concrete walls will be stipulated within two three weeks. Formwork from the first floor can be moved to the next floor. Pouring walls by concrete The process does not require some kind of skill, the main thing to take a measuring instrument with my own, such as the level, so that the pouring of the walls concrete passed smoothly and the walls turned out to be smooth and beautiful. Do not forget that concrete, loves moisture very much. Throughout the decade, it is 15-22 days watering concrete walls with water. A couple of times to throw the walls from concrete per day will be enough. This departure after the influence of concrete walls will allow the monolithic walls to stand for a long time and when finishing the building with cement and adhesive solutions, directly the concrete itself, will not pull water on itself.
Typical Technological Map (TTK) Concretion of monolithic walls of residential buildings 1. Scope Typical technological card is designed to concrete monolithic walls of residential buildings. Construction of monolithic walls The peculiarity of concreting walls and partitions depends on their thickness and height; degree of reinforcement; formwork type used for erection; methods of feeding and sealing mixtures (Fig. 1, 2). Fig.1. Technological schemes of wall concreting: 1
- large formwork; 2
- Vibrobunker with flexible trunk; 3
- deep vibrator; 4
5
- paddle vibrator; 6
- bunker with a pulsating wall; 7
- matrix formwork; 8
- Bunker with telescopic vibrators Fig. 2. Technological schemes of wall concreting: 1
- moving shield with vibration-screw; 2
- rotary throwing head; 3
- concrete pump; 4
- The pulsating formwork was the greatest spread of layers of 30-50 cm layers and sealing with its deep vibrators. The thickness of the layer of concrete elements should be at least 100 mm. To obtain high quality surfaces and a homogeneous structure of concrete requires careful training of vibration and uniform feed concrete mix. At the same time, concrete mixtures are used with mobility 6-8 cm. In the walls of a thickness of more than 0.5 m with a weak reinforcement, a concrete mixture with a sedimentary cone 4-6 cm is placed. With a length of more than 20 m, they are divided into sections of 7-10 m and on the border Plots set the separation formwork. The concrete mixture is served directly into the formwork at several points along the length of badges, vibrationalobami, concrete pumps. With the height of the walls, more than 3 m use links. Concrete is placed by horizontal layers with a thickness of 0.3-0.4 m with mandatory vibrating concrete mix. The supply of a concrete mixture is excluded at one point, since at the same time inclined loose layers are formed, reduced surface quality and homogeneity of concrete. In the process of concreting, the position of the reinforcement is monitored and prevent its displacement from the project position. Connecting concreting on the next area after the device of the working seam and a set of concrete strength of at least 0.15 MPa. In thin and hustically marked designs of walls and partitions laid the cooler mixtures (6-10 cm). When concrete seal, the vibrators should not touch the parts of the formwork, since the transmission from it oscillations can cause the destruction of previously stacked layers. The mode of vibration exposure depends on the type of concrete used. When erecting the outer walls from concrete on light aggregates, sealing modes that cause the turbulent movement of the sections of the mixture and preventing the bundle are required. For low-propelled mixtures on dense aggregates, it is advisable to apply standard vibrators with a frequency of oscillations of 100-200 Hz. Special attention is paid to the process of sealing concrete mixtures with plasticizing additives. Due to the high mobility of such mixtures, the vibrational impact should be short-term and reduced frequency of oscillations (15-20 Hz). To obtain high quality facial surfaces and a homogeneous structure of concrete, it is advisable to use vibrators of paddle and incisional types. The uniformity and the necessary intensity of the supply of concrete mixture is achieved by using various systems of vibrations and bunkers with pulsating walls. Increasing the homogeneity of the structure of concrete and surface quality is achieved by using the submersible telescopic vibrator systems mounted in the bunker (Fig. 1, in). The practical experience of using the method of moving shields (Fig.2, but). It provides equalities throughout the area and thickness of structures due to intense vibration processing of the mixture. Due to the lack of an inner enhancement surface of the formwork, rigid concrete mixes are used, which ensure the preservation of the shape after its vibration absorption. A promising method of laying and sealing sealless concrete mixes on dense and porous aggregates is the method of mechanical spray. Using a bunker with rotary throws (Fig.2, b.), You can combine the process of laying and sealing mixtures in one mechanism. Experimental and production studies have shown the high efficiency of this technology in concreting of poorly important vertical and horizontal structures. In this case, the required concrete density is achieved and the high quality adjacent to the formwork of surfaces. Currently developed mobile designs Rotary throwing heads intended for the conditions of monolithic house-building. The method of mechanical spray allows you to control the mixture seal mode by optimizing the movement of throwing heads, their speed of rotation and the intensity of the flow of particles of the concrete mixture. Injection method (Fig.2, b, G.) It is based on the supply under a pressure of 1-1.2 MPa to the cavity between the shields of the concrete mix. Concrete pumps are used to create the desired pressure and transportation of mixtures. The injection method allows concreting at height at a speed of up to 0.5 m / min, but requires the use of power formwork forms. Experience in the production of volumetric blocks from a ceramzite concrete shows it quite high efficiency and the possibility of using in monolithic house-building. Improving the quality of structures and the intensification of concreting is achieved by using pulsating formwork systems (Fig.2, but). The pulsating shield of the formwork allows you to combine the processes of laying and sealing mixtures, increase the concreting speed. However, the most significant advantage of this system is the possibility of obtaining high-quality facial surfaces and a homogeneous structure of concrete. Pulsation modes with a frequency of 10-12 Hz and amplitude up to 5 mm provide intensive seal during treatment 20-30 from concrete mixes on dense and porous aggregates with a sediment cone 4-6 cm and above. The rational application of the use of such systems is considered concreting of hustly marked thin-walled structures (elevator shafts, walls and cores of rigidity), as well as elements of outer walls (subooled areas), requiring more thorough vibration and concrete mixtures. Figure 3 shows a technological scheme of the construction of walls in the lifting and re-formwork. The system includes external and internal formwork shields, hinged-leverly connected to supporting frames. This allows you to cyclically rearrange the appropriate formwork tier after reaching the concrete of platform strength. For fixing the formwork of the tier, anchor cones are used, providing the necessary link and the design position of the system. Shields are equipped with enclosing devices and sites for maintenance. Hinged-lever connections provide a smooth movement of the formwork shield in the design position, its fixation and disassembly. When concreting the next tier, the system is fixed using anchor cones. Fig.3. Technology of the construction of walls in the lifting and stop formwork 1
- Anchor cone of the next tier; 2
- an anchor cone from the lower platform. The construction of walls using a fixed formwork has a number of technological advantages, as it makes it possible to significantly expand the architectural gamut of the facades and eliminate work on their design. The borneling cycle consists of six stages (Fig. 4). Initially, working abilities and internal formwork of walls. Then mounted the non-removable formwork panel with mandatory fixation with the elements of the inner formwork. After reconciliations in the design position and temporary mounting on the formwork panel, a conduit clamp is installed, which serves to perceive the dynamic pressure from loading the concrete mix. After the set of concrete, 30-40% of the design strength of the clamp is dismantled, the abilities move to the upper mark and the cycle is repeated. Fig.4. Technological sequence of erection of external walls in a non-removable formwork: I-VI - stages of construction; 1
- internal wall formwork; 2
- scaffolding; 3
- non-removable formwork panel; 4
- Conductor clamp 2. Organization and technology for performing work. Basic instructions 1. Routing Designed for the production of works on the construction of monolithic concrete walls. 2. Concreting walls is performed by captures. 3. Before the start of work, it is necessary: \u200b\u200b- Prepare a set of shields to the installation; - Clean the shields from garbage and prick cement mortar; - check and take on the act all the designs and their elements closed during the concreting process; - lubricate the surface of the formwork of the emulsion; - to carry out the geodesic risks of breaking the axes of the walls (for the convenience of work it is recommended that the drawing of the draw is recommended at a distance of 0.5 m from the axis); - set the lighthouse bars to the width of the wall, shooting them to the overlap at the base of the wall; - Prepare for work and check the rigging snap, fixtures, tool. 4. Installing the formwork is carried out after the device of the wall frame of the wall in the following sequence: - the crane is fed to the installation site; - the shield is installed by typing its base on the landed brushes installed; - the vertical edge of the shield is installed close to brick wall with the device of the longitudinal wall, close to the monolithic transverse wall in the device of the transverse wall; - reproduce the shield with disclosures, it is finalized its vertical and horizontal position with the help of sinks; - similarly set all other shields along one side of the wall; - set upwards harvested in advance, and plugs of walls of walls in places where necessary; - set the formwork of walls from the second side, relaxing the shields of the formwork using the connecting elements; - Install the elements of the problem (shields) if necessary. 5. Before laying concrete into the wall design, it is necessary to make an acceptance of mounted fittings with the design of its act of examination of hidden work. 6. Transportation of the concrete mix is \u200b\u200bmade by concrete bridge with unloading in the bunker. 7. Feed the hopper with a mixture is made by a crane. Concreting technology 1. Concretion is conducted in stages. 2. The concrete mixture with a precipitating cone 14-16 cm is placed by layers - the maximum thickness of the layer is 600 mm. 3. Before laying concrete, install receiving trays. 4. The seal of the concrete mix is \u200b\u200benvisaged to lead the depth vibrators of the IV-47, IV-67. Control over the process of vibration is carried out visually according to the degree of laying of the mixture, stopping the exit of the air bubbles and the appearance of cement milk. 5. The immersion depth of the vibrator into the concrete mixture should be reducing it in a previously stacked layer by 5-10 cm. The vibrator rearrangement step should not exceed the semi-second radius of the vibrator action (see the concrete mix seal). When vibrating, monitor ensuring the protective layer of reinforcement. 6. Removing the vibrator to fittings and to mortgage parts is not allowed. 7. Breaks in concreting layers should not exceed 2 hours. 8. The decomposition of the structures is made after reaching the conformation of the strength of 3.5 MPa. 9. Control over the quality of the concrete mix and concrete is made by the construction laboratory in accordance with GOST 10180-90. All quality control data is entered into a magazine concrete work. Special attention should be paid to the control of the vibration absorption of the concrete mix. 10. In the production of concrete work, it is necessary to be guided by the requirements of SNiP 12-04-2002 "Labor Safety in construction", SNIP 3.03.01-87 "Bearing and Fencing Constructions" and SNiP 12-03-2001 "Labor Safety in Construction", SNiP 52 -01-2003 "Concrete and reinforced concrete structures". CURING When working at air temperature over 25 ° C to protect concrete from abnormal shrinkages, leading to the appearance of shrinking cracks, it is necessary to strictly implement the following rules: 1. Apply the rapid p / c, the brand of which must exceed the brand strength of concrete at least 1, 5 times. 2. It is not allowed to use Pozzolan P / C, Slagoportland cement below M 400. 3. The temperature of the concrete mixture during concreting should not exceed 30 ° C. 4. When it appears on the surface of the laid concrete, the cracks due to the plastic shrinkage is allowed its re-vibration no later than 0.5-1 hours after the end of its laying. 5. Care for concrete start immediately after laying a concrete mix and concrete surface finish: - initial care is carried out until the capacity of 0.5 MPa is acquired, which is 4-8 hours and is expressed in the shelter of concrete by moisture materials (burlap), provided that they are maintained in a wet state. 6. After removing the formwork, protect the surface of the concrete from rapid drying under the shelter from burlap for 2 - 3 days. 7. In winter, at temperatures below 0 ° C, to warm up the concrete with the help of heating wire with the warming of the formwork according to the existing solving modes. Fragment plan Fig.5. Opal interior Wall Assembly: but - with a wall height of up to 3 m; b. - the same, more than 3 m; 1
- sleeve; 2
- adjacent shields of formwork; 3
- Console scaffolding; 4
- bog console and pan; 5
- screw screed; 6
- troops; 7
- bracket; 8
- Lining board (in the height of the difference); 9
- Fastening to the overlap Scheme of layer-by-layer concreting Concrete mixture seal diagram in the walls of a deep vibrator Conventional designation When performing work in areas that do not have reliable fences, the workers are required to attach the safety belt with the extension. The fastening location indicates the master or foreman. - B1 and B2 concreteers, standing on a wooden linous flooring, take a distribution rotary bunker with a concrete mixture, suspending its descent at an altitude of 1 m and supplied it to the discharge site. B2 holds the bunker with both hands, and B1 opens the shutter and unloads the concrete mix. - Making sure in full unloading of the bunker, the concrete b1 movement of the handle up closes the sector shutter, throws the handle holder and gives a signal to the crane driver - to use the bunker for loading. - B1 and B2 concreteers with shovels are purified from a wooden flooring and formwork a wakeful concrete and drop it into a formwork. - After laying the top layer of the concrete mix, the B2 concrete produces, if necessary, burn the surface of concrete. ATTENTION! When conducting monolithic works in areas that do not have reliable fences, workers must be attached to the safety belt with the extension agent to avoid falling from height. The fastening location indicates the master (foreman). 3. Requirements for the quality of work Table of limit deviations
Scheme of operational quality control of the device of monolithic concrete and reinforced concrete walls Composition of operations and controls N p / n Parameter Limit deviations, mm Control, method, volume, type of registration 1
deviation of lines of planes intersection from the tilt vertical to the entire height of wall structures supporting monolithic overlaps 15 mm 2
deviation from horizontal planes for the entire length of the expedited 20 mm measuring, not less than 5 measurements for every 50-100 m, work log 3
local irregularities of the concrete surface when checking 2-meter rail, except support surfaces 5 mm measuring, every constructive element, work log 4
length or span element ± 20 mm measuring, Each Element, Journal of Work 5
the size of the cross section of the element +6 mm measuring, each element,
-3 mm journal of work 6
marks of surfaces and mortgage products serving supports for -5 mm measuring, Each Support Element, Executive Scheme steel or precast concrete columns and other prefabricated elements 7
the difference of marks in height at the junction of two adjacent surfaces 3 mm the same, each joint, executive scheme
Technical requirements SNiP 3.03.01-87 p.2.113, Table 1 Stages of work Controlled operations Control (method, volume) Documentation Preparatory work Check:
General Journal of Work, Act of Examination of Hidden Works
- availability of acts on previously performed hidden work; Visual
- the correctness of the installation and reliability of fixing the formwork, supporting forests, fasteners and scaffolding; Technical inspection
- preparedness of all mechanisms and devices providing concrete work; Visual
- cleanliness of the base or previously laid layer of concrete and the inner surface of the formwork; Also
- the state of reinforcement and mortgage parts (the presence of rust, oil, etc.), the correspondence of the position of the established reinforcement products projects; Technical Inspection, Measuring
- Carrying for the project mark of concreting on the inner surface Measuring
formwork. Laying concrete mix, hardening concrete, rampage Control:
General Journal of Work, Concrete Journal
- the quality of the concrete mix; - formwork condition; Laboratory (before laying in the design) technical inspection
- the height of dropping the concrete mix, the thickness of the layers of the layers, the step of rearrangement of the deep vibrators, the depth of their immersion, the duration of the vibration, the correctness of the execution of working seams; Measuring, 2 times in shift
- the temperature and humidity mode of the hardening of concrete; Measuring, in places, defined PPR
- The actual strength of concrete and the timing of the rampage. Measuring
Acceptance of work performed Check:
General Journal of Work, Geodesic Executive Scheme, Act of Acceptance
- the actual strength of concrete; Laboratory
- quality of the surface of the structures; Visual
- the quality of materials used in the design of materials and products; Also
- Geometric dimensions, compliance with working drawings. Measuring, Each Element Design
Measuring Tool: Construction Tape, Roulette, Metal Line, Level 2, 2-meter Rake. Operational control is carried out: Master (foreman), laboratory post engineer, geodesist - in the process of performing work. Acceptance controls are carried out: employees of quality service, master (foreman), representatives of the customer technician.
Requirements for the quality of the materials used GOST 7473-94. Mixtures concrete. Technical conditions. GOST 26633-91. Concretes are heavy and fine-grained. Technical conditions. Each batch of concrete mix, sent to the consumer, should have a document on the quality in which: - manufacturer, date and time of sending concrete mixture; - type of concrete mix and its conditional designation; - the number of the concrete mixture, the concrete class for compressive strength; - brand for medium density (for light concrete); - the view and volume of additives; - the greatest size of the aggregate, the convenientness of the concrete mix; - number of the accompanying document; - manufacturer's warranty; - Other indicators (if necessary). The methods used to transport the concrete mixture should exclude the possibility of entering atmospheric precipitation, violations of homogeneity, the loss of cement mortar, as well as ensure the protection of the mixture on the way from the harmful effects of wind and sun rays. The maximum duration of the transportation of mixtures is 90 minutes. The stratified mortar mixture should be mixed at the work site. When input control of the concrete mixture at the construction site, it is necessary: \u200b\u200b- to check the presence of a passport to the concrete mix and the data required in it; - by external inspection to make sure that there are no signs of the bundle of concrete mixture, in stock in a concrete mixture of the required fractions of large aggregate; - If doubt occurs as a concrete mix, require the control check according to GOST 10181-2000. Transportation and supply of concrete mixtures should be carried out by specialized means ensuring the preservation of the specified properties of the concrete mix. It is forbidden to add water at the place of laying a concrete mixture to compensate for its mobility. Instructions for the production of work SNiP 3.03.01-87 PP.2.8, 2.10-2.16, 2.109, 2.110 Before concreting the base, horizontal and inclined concrete surfaces of working seams should be cleaned of garbage, dirt, oils, snow and ice, cement film, etc. immediately before laying concrete Purchased surfaces must be washed with water and dried by air. All structures and their elements closed during the concrete process (prepared bases of structures, fittings, mortgage products, etc., as well as the correctness of the installation and fixing of the formwork and supporting it elements) should be taken and decorated with an act of examining hidden work. The height of the free dropping of the concrete mix in the formwork of structures is not more than 4.5 m. Concrete mixtures should be laid into concrete structures with horizontal layers of the same thickness without breaks, with a sequential direction of laying in one direction in all layers. The thickness of the stacked layers of the concrete mixture: - when the mixture is sealing, heavy suspended vertically arranged vibrators - by 5-10 cm less than the length of the working part of the vibrator; - When a mixture is sealing with manual depth vibrators - no more than 1.25 length of the working part of the vibrator. When the concrete mixture is sealing, it is not allowed to support vibrators to fittings and mortgage products, heavy and other fastening elements. The step of rearranging the depth vibrators should not exceed the one-hour radius of their action. Laying the next layer of the concrete mix is \u200b\u200ballowed before the selection of the concrete of the previous layer. The duration of the interruption between the laying of the adjacent layers of the concrete mix without the formation of the workshop is established by the construction laboratory. The top level of the laid concrete mix should be 50-70 mm below the top of the formwork shields. Concrete care measures, the control over their implementation and the timing of the platforms must be installed by the PPR. The minimum strength of concrete during the platform should be at least 0.2-0.3 MPa. The acceptance of structures should be issued in the presumptive procedure as an act of examination of hidden works or act on acceptance of responsible structures. 4. Material and Technical Resources Table Snap, Inventory and Devices Allocated deviations: Lines of planes intersection from vertical or project tilt for the entire height of the design: - walls that support monolithic coatings and floors - 15 mm; - walls supporting teams boy structures- 10 mm; - walls of buildings and structures, erected in a sliding formwork, in the absence of intermediate floors - 1/500 height of structures, but not more than 100 mm; - walls of buildings and structures, erected in a sliding formwork, in the presence of intermediate floors - 1/1000 height of the structure, but not more than 50 mm; - local irregularities of the concrete surface when checking a two-meter rail, except support surfaces, - 5 mm; - horizontal planes for the entire length of the selected section - 20 mm; - Length - 20 mm; - cross-sectional size - +6 mm, -3 mm; - marks of surfaces and mortgage products serving supports - 5 mm. The difference of marks in height at the junction of two adjacent surfaces is 3 mm. Minimum concrete strength when wallpacking, MPa:
- unloaded - 0.2-0.3; - Uploaded by project or PPR.
5. Environmental protection and safety regulations 1. Concreting structures of buildings and structures to produce in compliance with the requirements of SNiP 12-03-2001 "Labor safety in construction. Part 1. General requirements", SNIP 12-04-2002" Labor safety in construction. Part 2. Construction Production ", official instructions and PPR. 2. Daily before the start of laying concrete in the formwork, it is necessary to check the condition of the container, formwork and devices. Detected faults should be immediately eliminated. 3. Before starting the laying of a concrete mixture, a vibration vibration should be checked by the health and reliability of the consolidation of all vibro-vibration units among themselves and to the safety rope. 4. Rotary bunkers (baudes) for concrete mix should satisfy GOST 21807-76. 5. The movement of the loaded or empty bunker is allowed only with a closed gate. 6. When laying concrete from a Bathode or a bunker, the distance between the lower edge of the tube or the bunker and the previously laid concrete or the surface on which the concrete is laid must be no more than 1 m, if different distances are not provided for by the work project. 7. Opening the bunker performs a concrete after stopping the arrow of the crane and is not under the bunker and the arrow of the crane. Unloading containers on weight should be done evenly for at least 5 seconds. 8. Instant unloading containers on weight is prohibited. 9. Workers, laying a concrete mix on surfaces having a bias of more than 20, should be used by safety belts. 10. When the concrete mixture is sealing, electricibrators move the vibrator for current-carrying hoses is not allowed, and during breaks in operation and when switching from one place to other electrical clinics, it is necessary to turn off. 11. Special conditions for ensuring the safe production of pair -, electrical work, the use of chemical additives, etc. should be solved as part of the PPR. 12. It is forbidden to transition to concreteers in the design facilities that are not fencing or safety rope. 13. Each change should be provided with permanent technical supervision of foreheads, masters, brigadiers and other persons responsible for the safe conduct of work, following the serviceable state of stairs, dismisses and fences, as well as for cleanliness and sufficient illumination of jobs and passes to It, the presence and use of safety belts and protective casses. Safety Instructions and Concrete Safety Instructions I. General requirements 1. The concrete is obliged to work in overalls issued to him, specialobuvi and keep them in health. In addition, it should have the necessary safety devices and constantly use them. 2. Before the workplace, jobs and passages need to be cleaned from foreign objects, garbage and mud, and in winter - from snow and ice and sprinkle them. 3. Work in the zone where there are no fences of open wells, shurts, hatches, holes in overlappings and openings in the footsteps is prohibited. In the dark, besides fence in dangerous placesLight signals must be set. 4. With insufficient illumination of the workplace, the worker is obliged to report this to the master. 5. Engage and unsubscribe electrical lamps that are under voltage, and tolerate the temporary wiring to the concrete machine is prohibited. This work must be performed by an electrician. 6. To be in the zone of work of lifting mechanisms, and also stand under the raised cargo is prohibited. 7. The concreteer is not allowed to include and turn off the mechanisms and signals to which it has no relationship. 8. Include machines, power tools and lighting lamps can only with the help of switches of switches, etc. No one from the workers is allowed to connect and disconnect the wires that are stress. If you need to lengthen the wires, you should call the electrical system. 9. To avoid damage to the current, it is forbidden to touch the poorly insulated electrical pipelines, unbalanced parts of electrical devices, cables, tires, chubs, cartridges of electrollamp, etc. 10. Before starting equipment, you should check the reliability of fences on all open rotating and moving parts. 11. When a malfunction of the mechanisms and tools with which the concrete works, as well as their fences, work must be discontinued and immediately report this to the wizard. 12. When receiving the tool, you need to make sure of it: a faulty tool is supplied to repair. 13. When working with a hand tool (scrapers, bucades, shovels, traamings), it is necessary to monitor the health of the handle, the nozzle density of the tool, and also to ensure that the working surfaces of the tool are not shot down, shut down, etc. 14. Working with a mechanized tool from the bottom stairs is prohibited. 15. Electrified tool, as well as its feeding electrical wires must have a reliable insulation. Upon receipt of the power tool, it is followed by outdoor inspection to check the insulation status of the wire. While working with the tool, you must ensure that the feed wire is not damaged. 16. At the end of the work, the mechanized tool must be turned off from the supply network and pass to the pantry. 17. When tracing filler materials and concrete mixes, workers should know that the maximum allowed cargo: adolescents up to 16 years old to carry out weights are not allowed. 18. When the construction cargo is moved, the weight should not exceed 160 kg. 19. In order to avoid cold illness All open openings in the premises must be embedded by temporary shields. 20. In the cold season, we should use the premises specifically allocated for heating. It is forbidden to warm in boiler houses in boiler houses, and the bunkers, and also on the carriers. 21. In case of an accident, which happened with a comrade for work, he should be given first aid, as well as to inform the Master or the manufacturer of the work. II. Transportation of concrete mix 22. When applying a concrete mixture with a ribbon conveyor, its upper end should be positioned above the load-receiving platform for a length of at least 0.5 m. 23. During operation of the belt conveyor, it is necessary to monitor its stability, as well as for a good condition of protective canopies that protect the conveyor over the passages and drives. 24. When sliding the conveyor belt, ribbon between the ribbon and drum sand, clay, slag and other materials are not allowed. To do this, you need to stop the conveyor and cause a duty lock. 25. Clean the rollers and the tape of the conveyor from the adhesive concrete, as well as stretch and strengthen the latter only when the electric motor is turned off. At the same time, on the starter it is necessary to post a warning inscription: "Do not include!", And the fuses are removed. Only the electrician can take off the fuses. 26. Switch through tape conveyors follows special bridges with railings. 27. When lifting a concrete mixture with cranes, it is necessary to check the reliability of fastening the baud or container to the crane hook, the serviceability of the container and the sector shutter. The distance from the bottom of the baud or container at the time of unloading to the surface to which the unloading occurs should not be more than 1 m. 28. When delivering concrete in the automobile, the following rules must be observed: a) at the time of the dump truck, all workers should be on the side of the sidelines opposite the one on which movement occurs; b) it is not allowed to approach the dump truck until it stops, stand at the stacker bunker and be under the raised cargo at the time of the unloading of the dump truck; c) the raised body should be cleaned from the nylby pieces of concrete with a symptoms with a long arm with a long handle, it is impossible to hit the bottom of the body from the bottom; Workers producing cleaning should be standing on Earth. Stand on wheels and sides of the dump truck; D) It is impossible to pass through the roadway of the overpass, on which dump trucks are moving. III. Laying of concrete mix 29. Before starting the laying of a concrete mix in a formwork, check: a) fastening the formwork, supporting forests and workstills; b) fastening to the supports of the boot funnels, trays and hobots to descend the concrete mix in the design, as well as the reliability of the fastening of individual links of metal hobs with each other; c) the condition of protective visors or flooring around the boot funnels. 30. Before laying a concrete mixture, the correctness and reliability of mounting loops must be checked in forms. 31. Low the concrete in the design below the level of its feed by 1.5 m, follows only by trays, links and vibration. 32. When laying a concrete mixture from non-limited sites at an altitude of more than 3 m, as well as in concreting of structures with a bias of more than 30 ° (eaves, lights, coatings), concreteers and their workers serving should be repaired using safety belts attached to reliable supports . 33. Conconiate the joints of the prefabricated elements at an altitude of up to 5.5 m follows from ordinary forests, and with greater height - with special lobes. 34. The issuance of a concrete mix in one or another vibration should be made to indicate the manufacturer of the work or wizard using a predetermined alarm. 35. When applying a concrete mixture according to vibro-vobs, it is necessary that: a) the links of vibrochobots joined the insurance rope; b) the vibrators were securely connected to the trunk; c) winches and steel ropes for tracing trunk securely fixed; d) the lower end of the trunk was fixed, and the consolidation strength should be systematically checked; e) during the unloading of the concrete mix no one should be under vibration. IV. Concrete mixture seal with vibrators 36. Concreteers working with vibrators are obliged to undergo a medical examination, which should be repeated every 6 months. 37. Women to work with a manual vibrator are not allowed. 38. Concreteers working with a electrified tool should know the protection measures from lesion and be able to provide the first assistance to the victim. 39. Before starting work, it is necessary to carefully check the serviceability of the vibrator and make sure that: a) the hose is well attached and the winding will not happen when it is accidental; b) the supply cable does not have breaks and bare places; c) grounding contact has no damage; d) the switch acts properly; e) bolts that ensure the impermeability of the casing are well tightened; e) the connections of the vibrator parts are quite sealed and the winding of the electric motor is well protected from moisture ingress; g) the shock absorber on the vibrator handle is in good condition and is adjusted so that the vibration amplitude of the handle does not exceed the norms for hand tool . 40. Before the start of operation, the electrosculator body must be grounded. The overall serviceability of the electronistrator is checked by testing it in a suspended state for 1 min, while the tip cannot be leaving into a solid base. 41. To power the electrical libraries (from the distribution panel), use four-core hose wires or wires enclosed in the rubber tube; The fourth lived is necessary for grounding the vibrator housing operating at a voltage of 127 or 220 V. 42. Include an electrovibrator can only with the help of a chipper protected or placed in a box. If the box is metallic, it must be grounded. 43. The hose wires must be swallowed, and not to lay on the laid concrete. 44. To drag the vibrator for the hose wire or the cable when it is displaced. 45. When breaking wires under the voltage, sparking of contacts and malfunction of the electrovibrator should be discontinued and immediately inform the master or manner of work. 46. \u200b\u200bWork with vibrators on the pavement stairs, as well as on unstable suspensions, flooring, formwork, etc. Forbidden. 47. When working with electrovibrators, it is necessary to wear rubber dielectric gloves or bots. 48. To avoid the fall in the vibrator, it is necessary to attach it to the steel rope design. 49. Press the portable vibrator with hands to the surface of the compacted concrete is prohibited; Move the vibrator manually during operation is permitted only with flexible thrust. 50. When working a vibrator with a flexible shaft, it is necessary to provide a direct direction of the shaft, as a last resort with small smooth bends. It is not allowed to form a hinge on the shaft to avoid accident. 51. With prolonged operation, the vibrator must be turned off for five minutes for cooling each half an hour. 52. During the rain, the vibrators should be cooled or removed into the room. 53. When interruptions in work, as well as when moving concreteers from one place to other vibrators, it is necessary to turn off. 54. With a concrete cloth or formwork, a concrete operating with a vibrator should not allow the water from entering it. 55. During the operation of the vibration site, a thorough supervision of the status of the limit switches must be ensured and the device for lifting the vibration. Particular attention must be paid to the reliable operation of the shutter lock traverses in the upper position. 56. To reduce noise during the operation of the vibration unit, it is necessary to fix forms to vibrating machines and systematically check the density of all mounts 57. It is not allowed to descend in the veil of the vibropotchka during her work. 58. Stand on the shape or on a concrete mixture when it is sealing, as well as on the vibrationboard, vibrations, or on the frame of the molding machine, during their operation, it is prohibited. 59. At the end of the work, the vibrators and hose wires should be cleaned from the concrete mix and dirt, wipe dry and donate in the pantry, and the wires must be folded into the bay. Cleaning the vibrator can be performed only after turning off it from the network. Wash the vibrators with water is prohibited. V. Production of concrete work in winter conditions 60. Before working with chemical accelerators of hardening concrete, the concrete must pass a special instruction on the safe handling of chemicals, as well as a medical examination. It should be remembered that calcium chloride used as a grapplation accelerator and concrete accelerator is dangerous for the skin of the face and hands, and the chlorine lime and its aqueous solutions are strong oxidizing agents capable of separating chlorine gaseous. Persons younger than 18 years old on the preparation of chlorinated solutions are not allowed. 61. Prepare chlorinated water follows in a separate room, located at a distance not closer to 500 m from residential buildings. 62. When working with calcium chloride or when using chlorine lime and chlorinated mixtures, it is necessary to wear a respirator or gas mask and rubber gloves. 63. Use calcium chloride as an accelerator is possible only in a divided form. In the dilution of the solution of calcium chloride should be used with long handles. 64. Workers, concrete structures subjected to electrical heating, must undergo special instruction on safe ways of work. Working near the warmed areas should be warned by the danger of defeat electric shock . 65. The warmed sections of concrete must be fenced, and at night are well lit. Fencing is set at a distance of at least 3 m from the border of the current under the current. At the borders of the site, it is necessary to post warning posters and inscriptions: "DANGER!", "Current is included", as well as the rules for the first aid for lesion. 66. The work on the electrical heating of concrete should be carried out under the supervision of the experimental electrical atoms. Staying people in the electrical heating sites and perform any work is prohibited, except for temperature measurement. Only qualified personnel can measure the temperature. And this must be done using protective equipment. 67. Electric strokes of reinforced concrete structures should be carried out at a voltage not higher than 110 V. 68. In the zone of work on the electrical heating, there must be a signal light located in a prominent place and when turning on the current on the plot. From this point on, only faces that serve the installation may be on the workstation. 69. Workers producing electric strokes are required to operate in dielectric rubber shoes and the same gloves; The tool must have insulated handles. 70. Before concreting, make sure that the heated area is not under the current. 71. When concreting on poorly illuminated areas, it is allowed to use portable lamps of no more than 12 V. 72. Before unloading the concrete mixture, the concrete staff is obliged to make sure that the location of the reinforcement and the electrodes. The distances between the electrodes and the reinforcement should be at least 5 cm. The concrete mix must be unloaded very carefully, without shifting the electrodes. 73. Watering concrete is allowed only after removing the voltage in the warmed structures. 74. Before the electrical heating of concrete for better contact with the wires, the protruding ends of the electrodes must be cleaned from the concrete mixture. At the end of the electrical heating, the ends of the electrodes protruding from concrete should be cut off. 75. Work on the site where concrete electrical heating is performed is not allowed. Perform work follows with a special montercene instrument using dielectric gloves and a gallez. Tools must have isolated handles. 76. Measure the temperature of the concrete in dielectric rubber galoshes and gloves. At the same time, it is necessary to observe extreme caution, not to fit close to the design, as well as do not rely on it. Works should be performed if possible by one hand, keeping the second behind or side. 77. In the structures heated with the help of thermosoil, the outer surfaces of the formwork and water-flushed sawdust acquire increased currents, so during the electrical heating, when the current is turned on, touch the thermosoil and layers is prohibited. 78. Touch K. plumbing pipes, Cranes, columns and other open parts of water supply lines, which are under electrical heating under voltage, as well as the water stream flowing from them is prohibited. 79. Check the presence of voltage in parts of the electrical installation by hand is prohibited. For this purpose, cramps or control lamps should be applied having tips at the ends. 80. Walking or transporting concrete in the zone of electrical heating, which is energized, is allowed only by specially arranged progress and subordinates. 81. With electrical heating monolithic structuresConcreted in parts, unformed fittings associated with the heated area must be carefully grounded. 82. When working at an altitude associated with the construction of reinforced concrete pipes, elevators and such structures, the inclusion of voltage for the electrical heating is allowed only after removing people from the warm-up zone. 83. Measure the temperature of the concrete in the warming zone with remote devices or when the voltage is turned off. 84. Perform any work inside closed reinforced concrete structures (pipelines, tunnels, etc.), which are stressful, is prohibited. These works can be performed only after disconnecting the voltage. Vi. Security measures when servicing vibration sites 85. Before starting the preparation of reinforced concrete products on vibration models, tables and other vibration settings, you must check: a) the health of the alarm switches and first of all switches that turn off vibration plants; b) operation of signaling devices; c) the serviceability of the hatch lock (descent) in the trench (veil) of the vibrationboard; d) the presence of lubrication in the Bearings of de Balances, since it does not occur with its noise of high tones; e) the strength of the attachment of de balances to the vibrationboard, a good fastening of de balances, in addition to the occurrence of noise, can lead to a separation from the site and failure of the entire vibrator, and under certain circumstances to the accident; e) the absence of people in the trench (pit) of the vibrating unit; g) reliability of fixing the vibratory shield in the upper position; h) The health of the vibrator is a trial launch of her in a short time. 86. To reduce the effect of noise to the body, use special silencers - antifones-plugs that do not miss the noise of high tones. 87. Starting work, you should wear special shoes with a vibrational sole, if it is in the enterprise. 88. In the absence of mechanisms on the molding unit, the mechanisms for the automatic resurrection of the concrete mixture should be used by special scrapers or levels with vibration-insulated handles. To use with shovels and other tools with wooden or metal handles to rinse the mixture, since the vibration will be transmitted across the handle. 89. While working on vibration equipment, prevent foreign objects on the vibrationboard, vibration and form, which during operation can be additional noise sources. 90. It is necessary to especially follow the serviceable state of the form, the details and individual elements on it. Fastening wedges, axes, spindles and other fasteners using chains, as well as a free mold tightening, at which the washers are in an uncomfortable state are not allowed. 91. To eliminate the harmful effects of vibration on the body of working, smoking the concrete mixture and the finishing of the upper surface of the product, it is necessary to be performed only with special reinforced concrete passive-vibration areas. 92. Flooring flooring should not be connected with the working vibrationboard, so during operation it is necessary to ensure that the concrete mixture does not get into between them. In case of their jamming with concrete, reinforcement or foreign items, it is necessary to clear these areas and continue to constantly monitor the purity. 93. When servicing the vibrationboard to avoid shift and rattling the form, it is necessary to firmly strengthen with special clamps (locks) or with the help of magnetic plates. 95. Distribute the concrete mixture manually in the form is permitted only when the vibrating plate is turned off the tool with vibration-insulated handles. 96. It is necessary to ensure that the concrete mix, as well as the oversized aggregate, does not fall into the vibropotchka mechanism, which can lead to the failure of it or to the encoding of the passive-vibration insulated platform. 97. When the concrete mixture is sealing with the help of the vibrationboard, becomes legs or even one foot on the vibrated form (platform) is not allowed. It is forbidden to be and produce any work on the crude concrete mass during the work of the vibrationboard, and also to correct (hold) the mounting loops, drown into the mass of concrete frames or the ends of the reinforcement, etc. 98. It is not allowed to increase the weight of the vibrationar loading shield by installing loose additional cargo on it, which can be an additional source of noise. 99. During the vibration removal of the concrete mix, it is prohibited on the vibratory shield. 100. Clean the vibratory shield or perform repair work is allowed only when the vibration is turned off. 101. In the manufacture of repair work in the veil of the vibration site, it is necessary to de-energize this equipment and on the control panel to post a poster "Do not include - people work!". 102. On all types of repair work produced with equipment should be notified by the vibropotchka machine. VII. Health events for the prevention of diseases of the vibration 103. The phenomena of vibration disease caused by the impact of general and local vibration in the manufacture of reinforced concrete products are reversible and treatable. 104. At the very first signs of vibration disease, workers must be transferred to another work that is not associated with vibration (for a period of up to 2 months), and with pronounced forms of vibration disease - aimed at VTEC to establish a group of disability and further employment outside contact with vibration and noise. 105. You can prevent vibrate disease different ways: a) strictly follow the above requirements of the operation of vibration equipment; b) arrange ten-minute breaks after each hour of operation with a set of gymnastic exercises, which improves blood circulation and promotes rest for overwater muscle groups; c) is not allowed to be under the influence of vibration more than 50% of their working time; d) take into a lunch break and after work ultraviolet irradiation or hydroprocessors (thermal baths, fan shower); e) organize the appropriate recreation and food (food must be rich in vitamins, carbohydrates and proteins). Fire safety instructions 1. In the production of construction and installation work, fire safety on the work site and in the workplace should be ensured in accordance with the requirements of the "Fire Safety Rules in the Russian Federation PPB-01-03", approved by the GUGPS Ministry of Internal Affairs of Russia. 2. Persons guilty of violation of fire safety rules are criminalized, administrative, disciplinary or other liability in accordance with applicable law. 3. Responsible for fire safety at the construction site is appointed by order a person from among the ITR organization producing work. 4. All workers employed in production should be allowed to work only after passing fire briefing and additional training for preventing and extinguishing possible fires. 5. In the workplace should be posted signs indicating the phone number of the fire chart and the evacuation schemes in the event of a fire. 6. At the place of work, fireproof posts supplied with fire extinguishers, sandboxes and shields with a tool must be installed, preventive posters are posted. All inventory must be in good condition. 7. On the territory it is forbidden to breed fires, use open fire and smoking. 8. Smoking is allowed only in places specifically allocated and equipped for this purpose. 9. The power grid should always be kept in good condition. After work, it is necessary to turn off the electrostroubilaners of all installations and work lights, leaving only duty lighting and work equipment involved in a continuous cycle with a duty electrician. 10. Plots of work, jobs and passages to them in the dark should be covered in accordance with GOST 12.1.046-85. The illumination should be uniform, without blinding devices on working. The production of works in unlit plases is not allowed. 11. Jobs and approaches to them are required to be kept clean, cleaning them in a timely manner. 12. Outdoor fire stairs and roof fence must be contained in good condition. 13. It is forbidden to clutter passages, passages, entrances to the locations of the fire inventory, the gate of the fire alarm. 14. Fire water supply networks must be in good condition and ensure the requirements of water consumption required by the norms. Checking their performance should be carried out at least twice a year (in spring and autumn). 15. For heating mobile (inventory) buildings, steam and water calorifers and factory-heaters should be used. 16. Drying of clothes and shoes should be carried out in specially adapted rooms for this purpose with central water heating or using oil heaters. 17. It is forbidden to dry closure and other materials on heating devices. Overall workwear and rags, a container from under the flammable substances must be stored in closed boxes and delete them at the end of work. 18. It is forbidden to put on the basis of a car that have fuel or oils, and with an open fuel tank. 19. It is forbidden to store fuel and oils on the construction site, as well as containers from under them outside the fuel and oil and oil. 20. Wash the parts of the machines and mechanisms of fuel is allowed only in specially designed rooms. 21. Spilled fuel and oil must be covered with sand, which should then be removed. 22. Electric welding installation during operation must be grounded. 23. Over portable and mobile electric welding installations used in the open air, canopies from non-combustible materials To protect against atmospheric precipitation. 24. Workers and ITRs engaged in production are required: to comply with the production of fire safety requirement, as well as observe and maintain fire regime to perform precautions when using hazardous fighters, materials, equipment in case of fire, to report it to fire protection and Take measures to save. BIBLIOGRAPHY SNiP 3.03.01-87. Carriers and enclosing structures. SNiP 12-03-2001. Labor safety in construction. Part 1. General requirements. SNiP 12-04-2002. Labor safety in construction. Part 2. Building production. GOST 12.1.044-89. SSBT Firelessness of substances and materials. Nomenclature of indicators and methods for their definition. GOST 12.2.003-91. SSBT Production equipment. General security requirements. GOST 12.3.009-76. SSBT Works loading and unloading. General security requirements. GOST 12.3.033-84. SSBT Construction machines. General safety requirements during operation. GOST 24258-88. Forming means. General specifications. PPB 01-03. Fire safety rules in the Russian Federation. The electronic text of the document was prepared by CJSC Codex and drilled on materials provided by K.N. Demyanov A.A. (VITU)N p / n Name Mark, Gost. Quantity, pcs. Technical specifications 1
transformer TSZ-1.5 / 1 1
380/220 / 37.5 V 2
vibrator IB-47, IV-67 2
for slave Org. 440 mm 3
reception Voronk local 2
4
mute shovel GOST 3620-76 2
5
metal scraper r.Ch. 568-75 Tsniomt 1
6
trowel GOST 9533-81 2
7
sleeping
2
8
metal tape measure GOST 7502-98 1




