Any household plot looks defective if there is no gazebo on it. It not only expands the functionality of the courtyard, but also significantly increases the living space.
Build a gazebo with your own hands, the task is extremely simple. To cope with her forces to any person, you just need to choose the project in advance and refine it to your needs. But first it is necessary to figure out which there are arbors.
Views
You can divide the gazebo in different criteria. But in its pure form, these divisions are too confused and complicated the process of choice, for they complement each other and are accounted for.
In particular, buildings can be divided by:
- material;
- form;
- mobility;
- functionality.
But the same form may be at the mobile structure and in the stationary, while embodied from different materials. These moments are negotiated at the design stage of design and drawing.
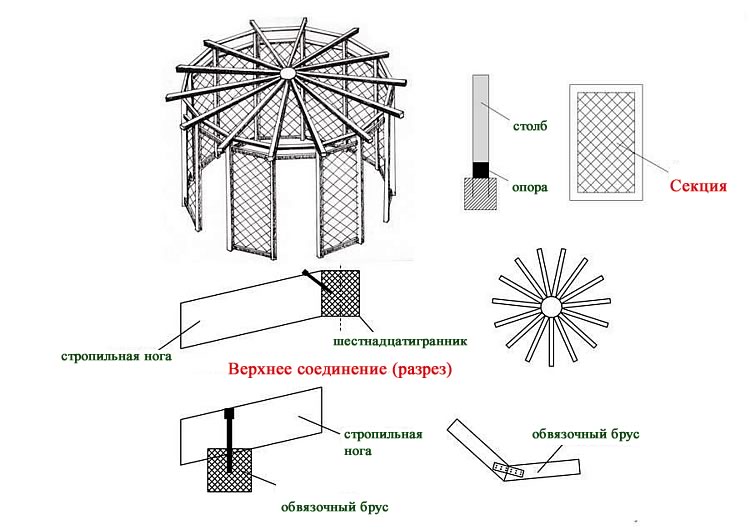
Sketch Arbor B. japanese style
Only for an ordinary person who wants to assemble a gazebo with their own hands, there are several fundamental selection criteria that limit the flight of fantasy. In particular:
- the material should be cheap and convenient to work;
- the structure of the structure should be easy to assemble and not require the use of expensive equipment;
- the dimensions and functionality of the arbors should be limited to the urgent tasks. That is, do not seek to build a comfortable canopy for the anniversary, which will be in 10 years.
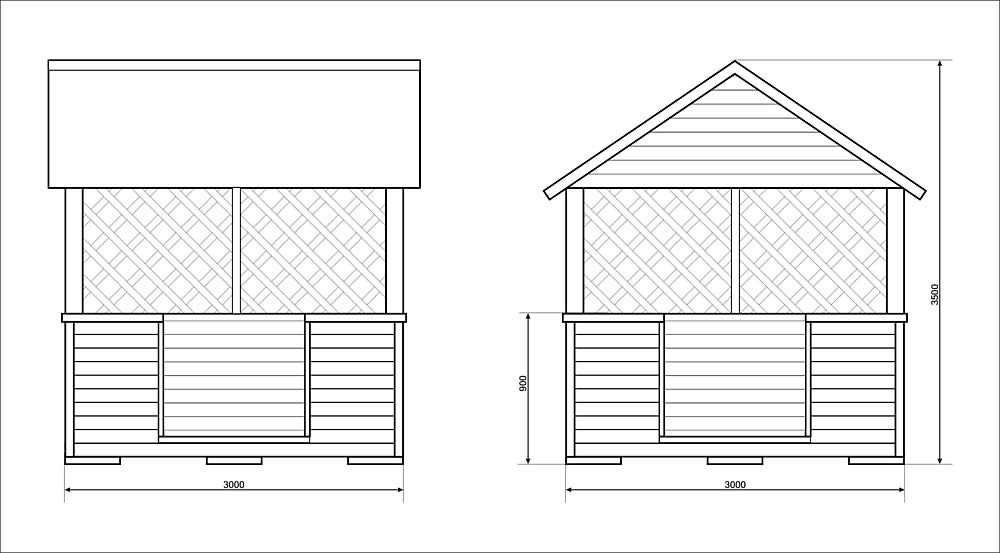
The simplest option gazebo for the garden
Summarizing the above requirements, it can be concluded that the following materials are most suitable for the garden gazebos:
- wood;
- polycarbonate;
- brick;
- metal.
And in shape it can be round, square or rectangular. More complex options, somehow: triangular, oval, arcuate (Fig. 12); I will require depreciation, they will entail the overrun of the materials, and the drawing will be done by itself problematic. So, for the construction, they are not suitable for the construction.
Benefits and lack of materials
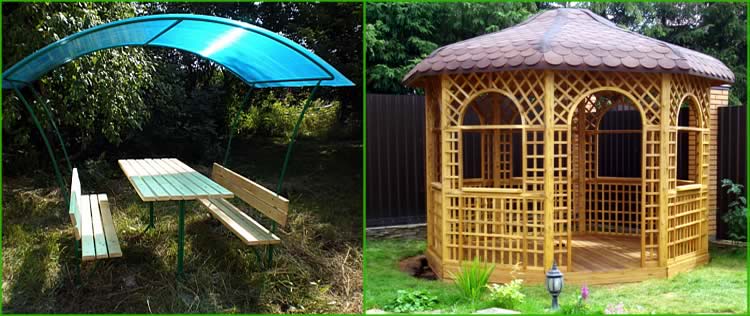
Metal
The gazebo may be mobile or stationary. With an external inspection, there is nothing special in it. The simplest design, without architectural excesses. The advantages of this material can be recorded reliability and durability. In most cases, you can do without foundation. But the minuses prevail.
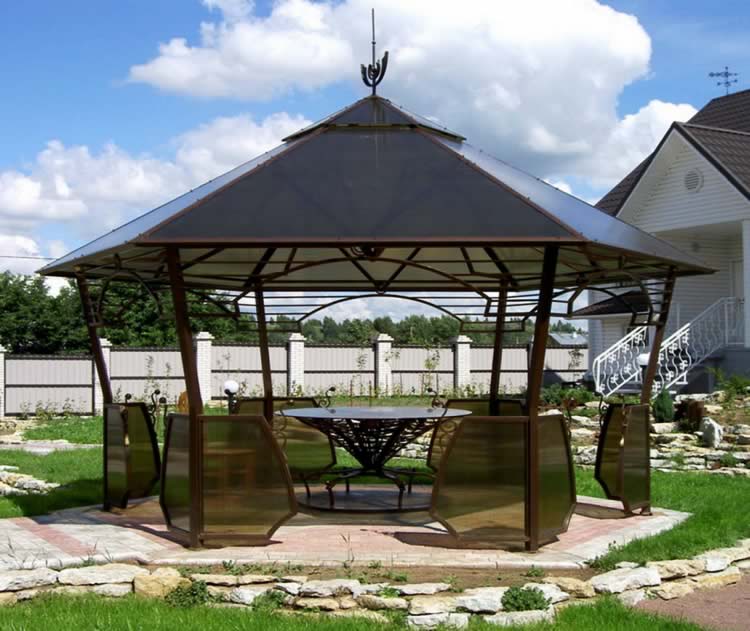
For the construction of such an object with their own hands, a welding machine will be required, welder skills, the ability to power the equipment and relatively expensive building material. In addition, the arbor from the metal looks too casseng. Full rest metal structures do not contribute. There are no natural strength in them that is inherent in the tree.
Brick
Brick material is solid, build from it for centuries. Consequently, the arbors of it are exclusively stationary and most often with advanced functionality. They integrate mangals, fireplaces, barbecue and other equipment. In such a constructure, if it is closed, you can even live.
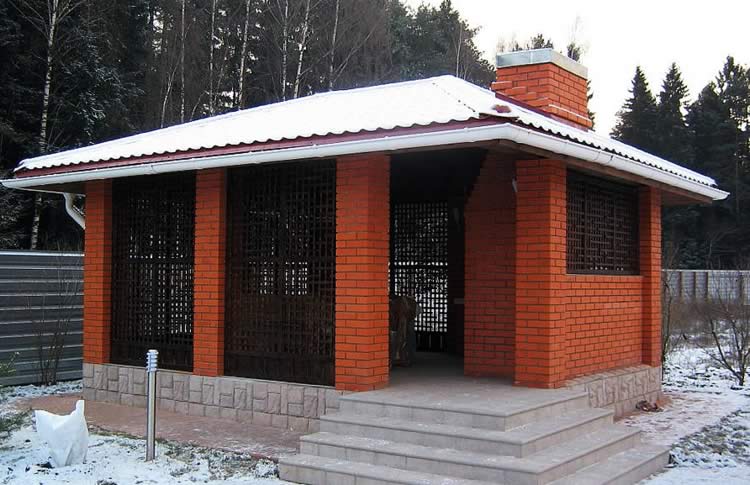
Here are just difficulties in construction will be abound, but it should be allocated:
- Brick masonry is a rather difficult lesson in which non-fair experience is required.
- Serious foundation - an integral part of any stone structure.
- Weighing financial investments.
- Scrupulously made drawings.
- Long construction deadlines.
It is possible to arrange a garden gazebo from the brick on your site, if you live there all the time. At the cottage, where the owners are hitting, such investments can afford wealthy people.
Polycarbonate
Polycarbonate, very promising material for the construction of the gazebo with their own hands (Fig. 17 and 16). It is easily processed, strong enough and light, relatively inexpensive. Of course, the frame will be made of wood, the foundation can be organized with a ribbon, but such buildings are elevated very quickly, and the scope for incarnation different species Design literally shakes.
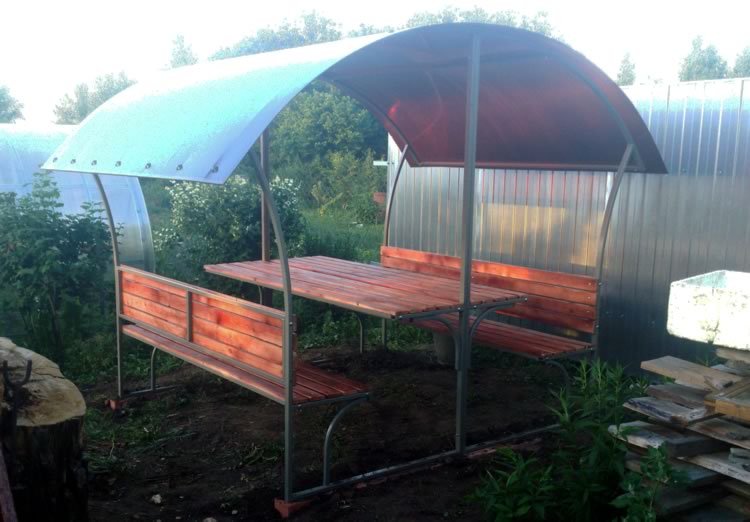
In more detail in the article:
The cons of the gazes from the polycarbonate is also there, but they only create the visibility of inferiority. For example, polycarbonate can be split, after a few years of operation it will fit and lose transparency, with the wrong installation it can burst in the cold. Such arguments do not have any serious arguments.
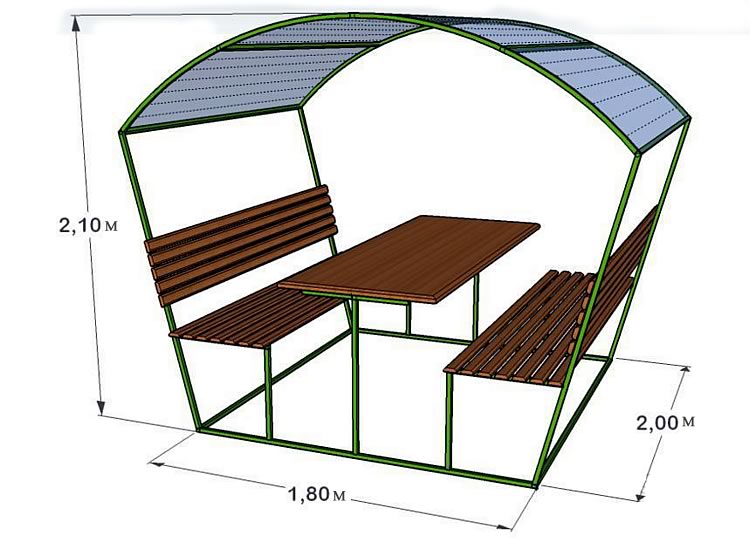
Perhaps the easiest option for those who can work with the metal
Wood
This is a worthy choice of an experienced owner. The speed of the construction, low cost of materials, the ability to fulfill all the work with your own hands without inviting third-party specialists - all this positive parties.
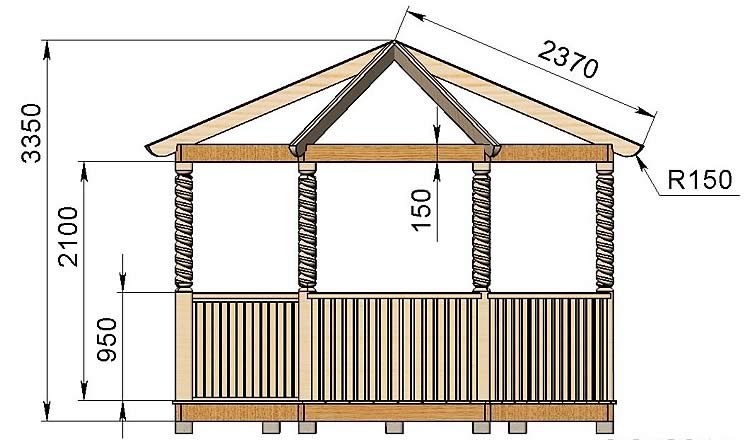
Of the negative sides, combustion and weak resistance to biological destructive factors (rodents, fungus, rotting) can be caused. But all these nuances are perfectly leveled with special impregnations.
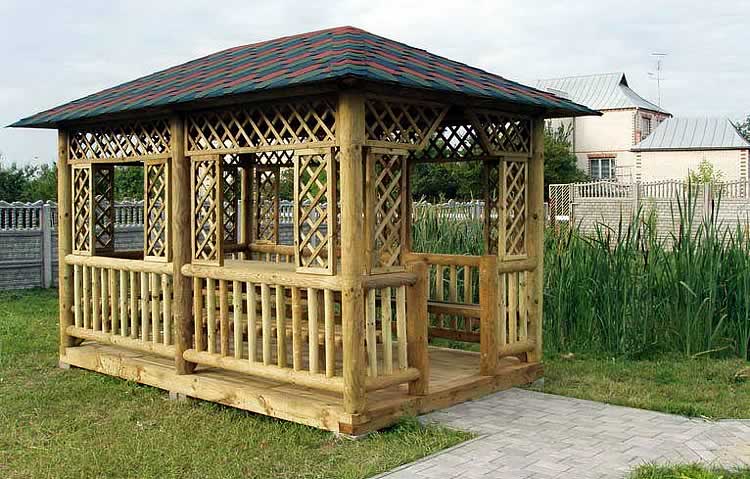
Thematic material:
Additionally, it should be recalled that the tree is perfectly combined with other materials. For example, if the construction is made of wood, it is very convenient to close the monolithic polycarbonate.
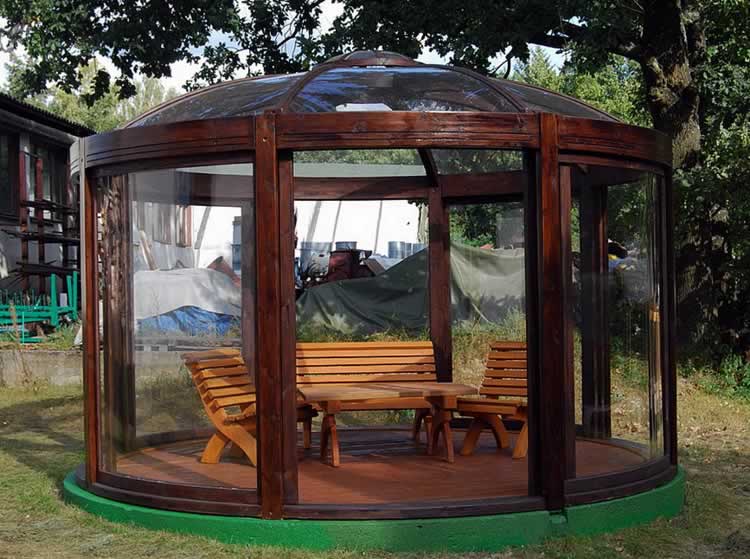
Gazebo
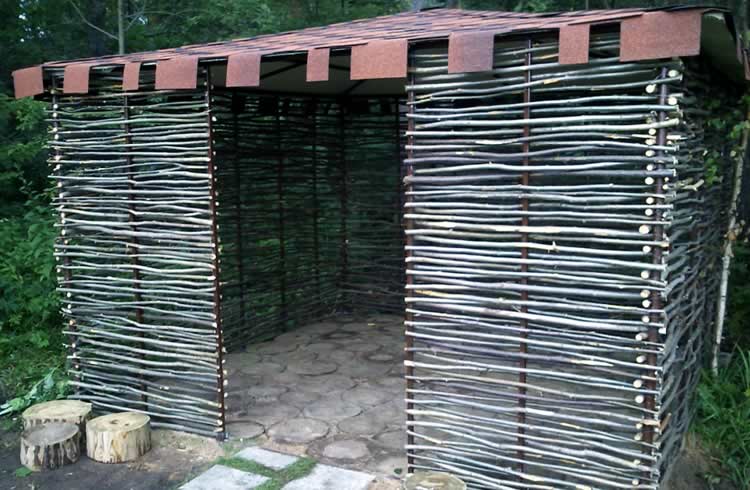
Here, only the fantasy of the builder can perform restriction. It will cost such a structure with a practically for nothing, but to naughntage the design and embody the idea of \u200b\u200blife, for only creative people.
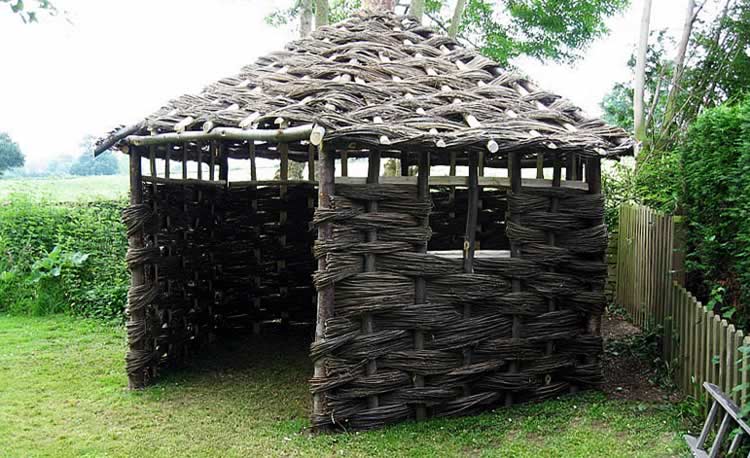
Optimal form
No doubt should be declared: the simplest and reliable form is square. In addition, with your own hands, it is much easier to build than the round or multifaceted one. And the waste remains the minimum number.
Dimensions
This is very important momentwhich requires a multilateral approach.
Firstly, it is more profitable to build a gazebo if its dimensions are multiple standard dimensions building materials . For example, standard width Polycarbonate 2.05 m. Consequently, in order to remain a minimum of waste, the width of the closed turnout must be multiple two.
Secondly, the inner area should calculate from the following data: one person is required - 1.5 m 2 + 2 m 2 on the furniture. For example, for 4 people, an area is necessary: \u200b\u200b(1.5 x 4) +2 \u003d 8 m 2.
Outcome
The simplest gazebo can be collected without a drawing, one person, literally in a couple of days. But these are just four walls and roof. But the design and design developments can be embedded many more years after passing the object.
Many owners of private houses and summer cottages dream of a cozy place in their garden, where it would be possible to take a break from work and just a pleasant time. The most optimal option for these purposes is a gazebo. Material for it can serve metal, wood or polycarbonate.
Garden gazebo is the place of rest and decorating the garden plot.
Arbors can have a different shape. They can be decorated with lattices or wrought elements. In any case, most completely under the power make this building with their own hands, without the help of third-party persons.
Types of garden arbors
Arbors differ in shape and material. Depending on the material used, they are:
- Wooden;
- Brick;
- Polycarbonate;
- Metal;
- Forged.
Wooden arbors are environmentally friendly, but to build them easier and faster. To install such a design, you will not need to construct monolithic foundation. The main thing is to make a robust frame from a wooden bar. Wooden design is easy to dismantle if necessary.
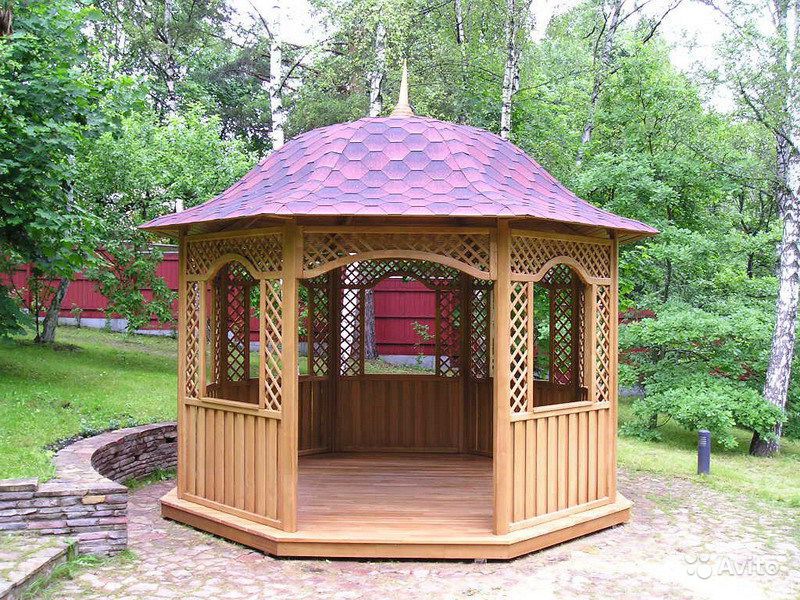
A favorable microclimate always reigns inside the wooden gazebo, and construction or installation takes at a minimum of time.
The brick gazebo is stationary, durable and durable building. It is important for it to lay a strong base in the form of monolithic or belt Fundament. In such a gazebo, it is convenient to equip as summer kitchenAnd the place of rest with barbecue and mangal.
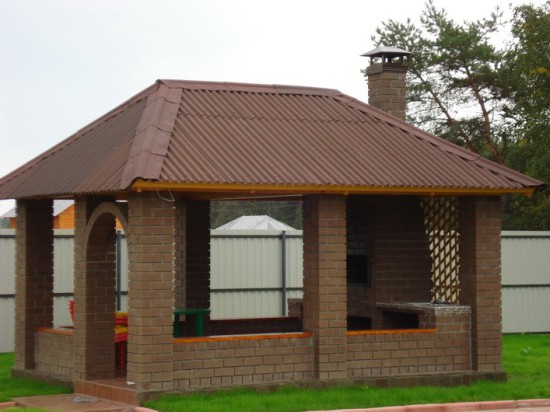
The construction of a brick gazebo requires special skills. Smooth masonry is the pledge of the strength of the structure and a beautiful appearance.
Polycarbonate gazebo is a lightweight, fast, economical construction that does not require the presence of a foundation. It is easy to dismantle during bad weather or with any changes in the design of the yard and garden. Polycarbonate structures perfectly carry the temperature differences and resistant to aggressive impact ambient. Powder painting will give an elegant and colorful appearance.
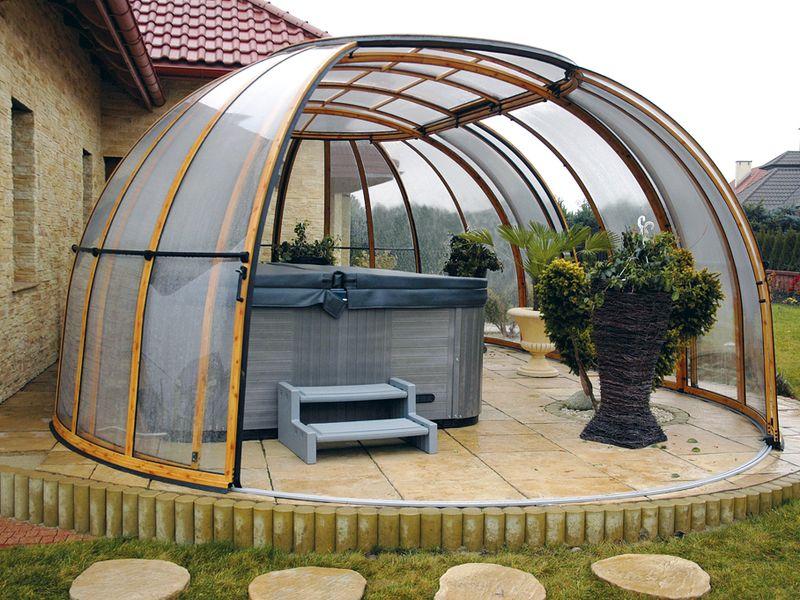
The gazebo from polycarbonate should have enough openness for ventilation.
The metal gazebo will require certain efforts and the presence of special equipment, in particular - the welding machine. Metal designs are easily installed on any surface. Any foundation is suitable for them. It can be just supported by concrete. Prepare a drawing, to build a gazebo will be much easier. Constructive elements are fastened with bolts or welding. Metal gazebos are stationary and collapsible. They are easy to insulate and use in winter.
Forged gazebos look very impressive and expensive. You can use them only in the warm season, as it is very difficult to insulate them. Despite the fact that the forged buildings are absolutely impractical, they have a lot of fans.
Shape gazebo
Garden structures can have the following forms:
- Circular;
- Square;
- Rectangular;
- Polygonal.
Rectangular design - universal and most simple for playback. In addition, it can be made of any material - brick, wood or metal. Roofing for a rectangular arbor can have any configuration.
Drawing of a rectangular arbor
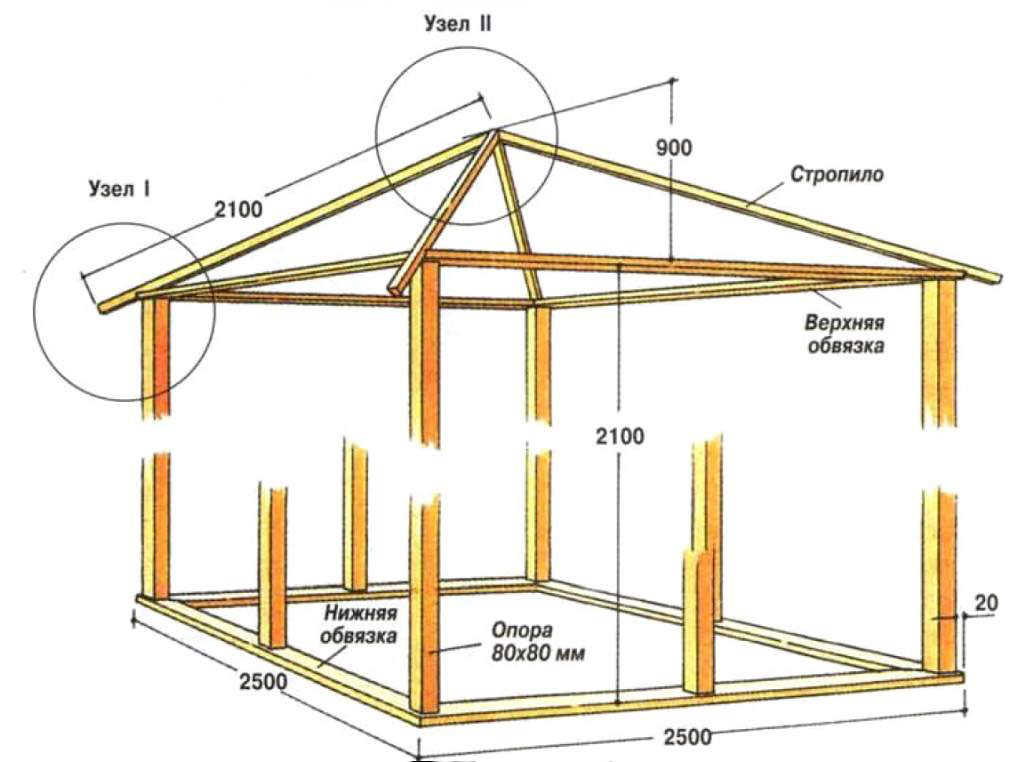
The rectangle is the most simple form of the arbor.
In six or octagonal buildings easily accommodate from 7 to 10 people. Polygonal gazebos are built of wood or metal. Wooden design It will cost much cheaper and make it easier.
Drawing of hexagonal arbor
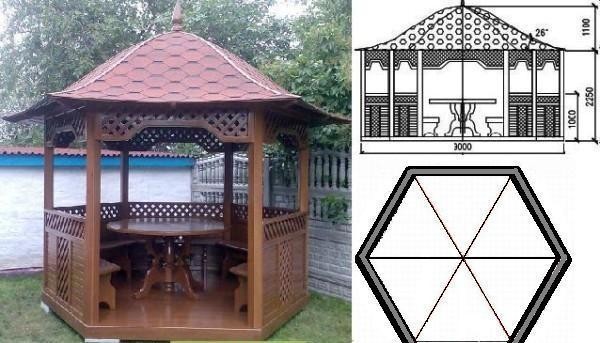
The hexagon gazebo successfully fits into any landscape design. In addition, it takes a minimum of space.
Stepitary construction of an octagonal arbor with drawings
The octagonal gazebo 4x4 m has undoubted advantages - it is roomy and stable. It will comfortably accommodate up to 10 people.
Choosing a place to build, first need to decide where the input will be. It is better not to install the design in the sun, so that the summer there is no stuffy and hot.
To begin with, perform marking on the ground. In the middle, the pillar is driven and, using a peg and an inelastic rope, draw a circle on the ground. It is divided into eight equal segments. At the same time, one of them should be in place of entry into the future building.
Make it easier to build a wooden gazebo using minimum set Tools and sweater materials. But before this, it is necessary to treat wood to the wood to protect against moisture and insects.
Foundation
It is possible to exclude wood drawdown using a reliable foundation, the best time. At each point outlined on Earth, the octagon is a hole, a depth of 80 cm and a diameter of 15 cm. In the wells set supports in the form of a pipe segment inside which the reinforcement is inserted. She should perform over a pipe for several centimeters. After that, the foundation is poured by concrete and give it time to frozen.
Video: Filling the foundation for octagonal arbor
Before making the estimates and purchase materials, you should draw a drawing.
Drawings of octagonal arbor
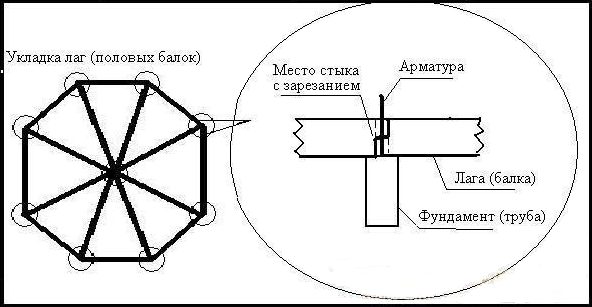
Scheme of the base of the octagonal arbor.
Estimation to build a gazebo
Materials for wooden gazebos must be purchased based on the estimates.
Fellow floor
The foundation lays waterproofing material. Wooden bar Install the contour of the future structure. Where the bars will touch with each other, make cuts and put them on the reinforcement. For this, the holes are done in the bars. The latter of the future floor is fasten with nails, or screws. The resulting frame is trimmed by boards that are passing up under the desired size. If the gazebo floor is located too high above the ground level, then the steps will be needed.
Support and fences
At the bottom between the supports, thinner bars are fixed, mounting the pillars to the floor. Similar bars are fixed on the sides of the supports. Railings are installed on them.
Roof
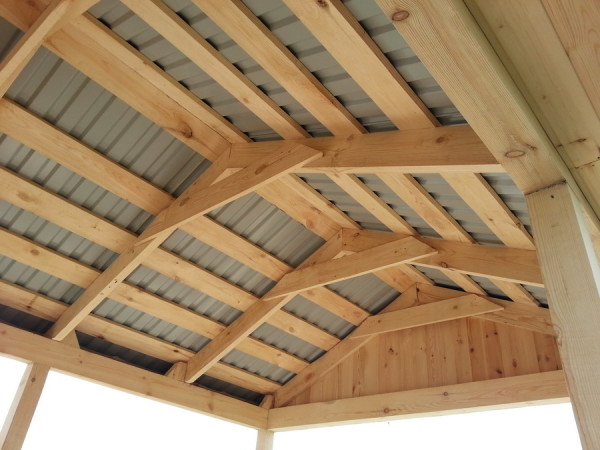
Stiffness of the design should be chosen taking into account the climatic conditions of your area.
The outline of the future roof is made from the board of 20x10 cm. It is naked at the top of the supports. The roof rafters are performed from the same bar as the main supports. They are installed on four, arbitrarily selected, pillars.
In order to increase the area of \u200b\u200bthe joint between the supports and rafters at the place of their compounds with the pillars, 5 cm inserts are performed. The rafters are attached to the pillars of nails. The mounting places are enhanced by means of metal. The joints of the rafter saw vertically, configuring them in length. You can make a construct with a more rigid way with the help of boards attached crosswise at a distance of 1 m from the roof vertex.
The roof frame is coated with boards in a circle direction from the contour to the center. After the sheat on the roof, the material selected in advance. Depending on the design of the construction, it can be polycarbonate, slate, wood or tile. Bottom roof is trimmed by cheaper and less presentable material - clapboard or plastic.
Finishing the building
The finish is chosen depending on the design. For example, plastic or wooden lining will look beautiful. The tree can be painted or just covered with a verse. In this case, the gazebo will have a natural look. Waterproof varnish will help keep the tree.
On the pillars you can fix the lamps, having engaged in the construction of electricity. Beautifully look at the bamboo curtains, covering the openings.
Flooring can be traditional, such as linoleum or edged board or unusual, for example - marble crumb.
For ceiling, plastic lining or polystyrene foam plates are used.
Armor
Very often, the owners of private houses do not want to clutter their sites with extra buildrs either do not want to spend too much time on their erection. In this case, an excellent output will be a gazebo in the form of a canopy. It is an open-type construction, where the vertical racks retaining the roof are taken as the basis.
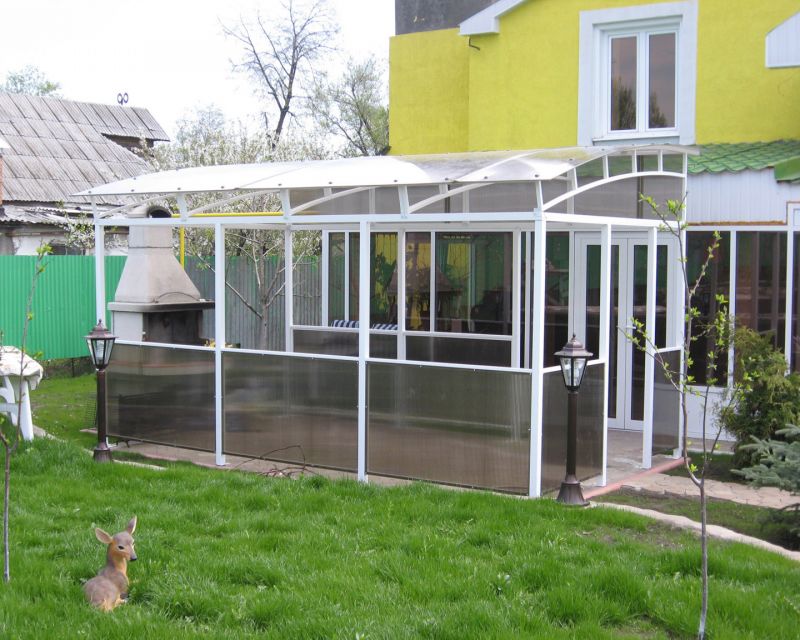
This type of gazebo carries two semantic loads. The first is the savings of the garden space, the second is practical: the entrance to the house is protected from wind and rain.
Designs of open arbors-canopies may differ:
- Separate buildings or made in the form of attachments to the building.
- According to the assembly method, such arbors are divided into team-collapsible and stationary.
- The roof structure is also different. The roof can be straight or having a tilt, that is, to fight one- or twin. Round the roof has the kind of dome.
- Depending on the material of the manufacturer of the gazebo-canopies are wooden or metal. The roof can also be made of slate. For tents, the canvas are often used, which is stretched on a metal frame.
Just like for other types of arbors, for canopies you need to choose appropriate place. It can be an extension to the house that performs the function of the veranda. If it is a separate design, it must be harmonized with a decor in the yard and garden design. The best place For a canopy there will be an elevation where the beautiful view offers.
Materials
During the construction of a canopy, the following materials are used:
- Wooden bar,
- Board,
- Roofing material.
The optimal version is a pine timber that has excellent operational properties and an acceptable price. For it, a colorless or tinted impregnation is used.
Construction of the carcass
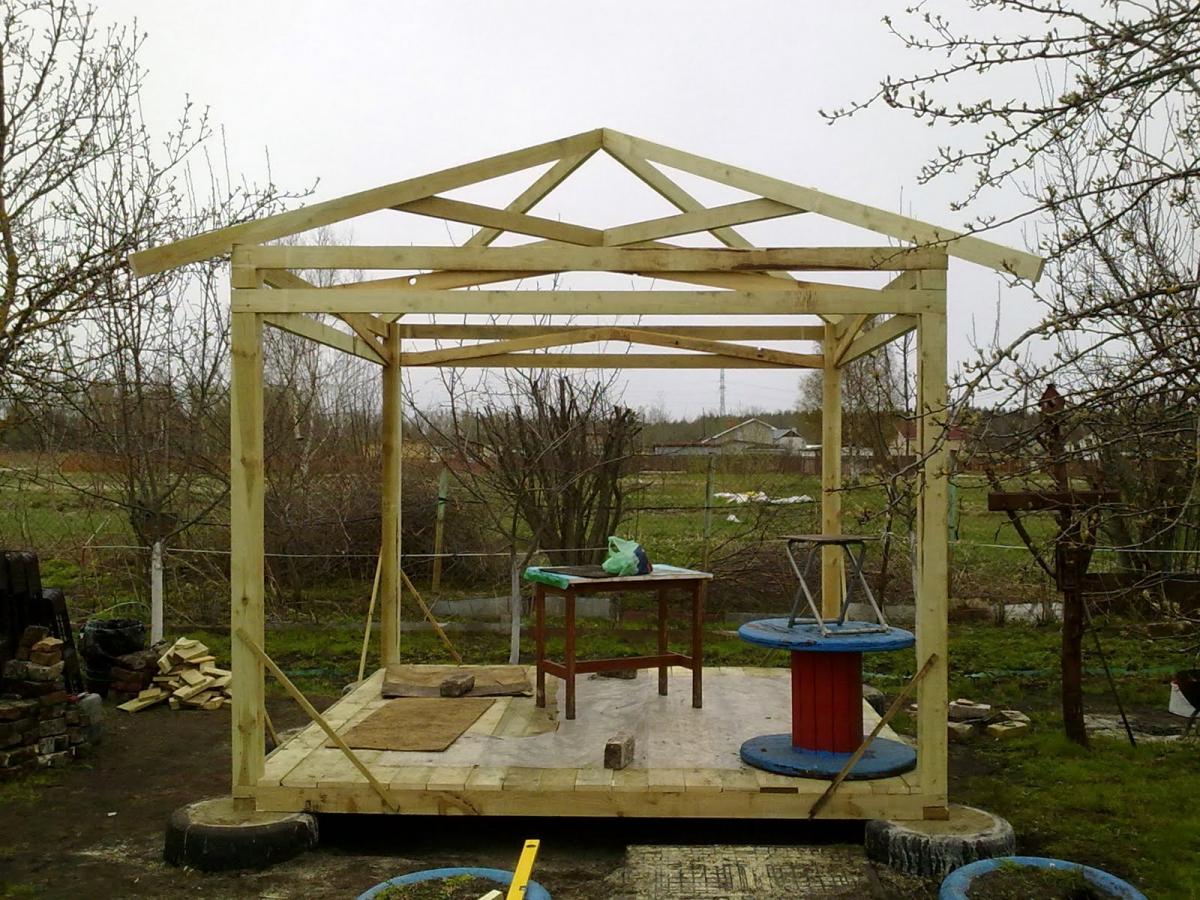
Reliability and durability of the frame - security and durability.
Supports for canopy must be established clearly perpendicular to the surface of the Earth. They are simply bought into the ground. The work is performed in stages:
- Marking at the selected place.
- Drop holes for mounting supports. The depth should be a quarter from the height of the pillar itself.
- The bottom fall asleep with rubble, carefully tamping.
- Install the supports vertically, checking the angle with a plumb.
- Pullen supports concrete and wait a couple of days to frost.
- Conduct trimming racks under the tilt so that they have the same height.
If you plan to install single roofIt is much easier, then one row of racks should be higher than another 20-30 cm. The cutting angle of the racks must correspond to the corner of the roof of the roof, then the rafter will be well to fit to the heads of the pillars.
Roof mounting
Even for the simplest canopy you will need reliable rafters, without them the roof will not succeed. For them, it is suitable for a cross section of 15x5 cm. Stages of the construction of the roof look like this:
- Mount the reference pillars or boards. They are then installed rafters.
- Docking and fixing rafters is made using wood screws. For a bartal roof, an additional amplification in the form of metal corners will be needed. The rafters are mounted in a step in 1 m.
- From above, a cutting boards of a width of about 16 cm and a thickness of 3 cm are performed.
- Stay roofing material, for example, slate. It must be screwed with galvanized screws.
Having learned how to build arbors with your own hands, you can equip a comfortable corner for a summer holiday or even in winter. Especially, if you spend electricity there, install a brazier or just equip the fireplace gazebo. The original building will decorate the plot and give the landscape design of the necessary completion.
Is there enough space for small architectural structures on your summer cottage or railway? Then use it for the construction of an open arbor, where in the summer you can have a snack and relax in the shadow or celebrate an important event. If you do not have this experience, then for the manufacture it is better to take the firing materials from the tree - bars, boards and logs, the construction of walls from stone or brick - the task is more complex. But before you need to figure out how wooden gazebo. It is built with their own hands, as described in this article.
We select the project Arbor
The first stage is a choice of design suitable for your cottage. If everything is correctly calculated from the very beginning, then nothing will have to redo, which means that the construction will cost inexpensively. To do this, give answers to the following questions:
- What area are you ready to highlight to make a gazebo? Sketch detailed plan The site and indicate not only the future structure, but also the other planned and existing objects - the garden, the garden, street hungal and even children's swings. This will help determine the exact location of the structure and its size.
- How many guests and living in the house will be simultaneously in a gazebo?
- What should be the design and decor of a new building, including the interior?
- That from materials is available and how much it will be necessary to buy.
Note. Open pavilion dimensions depend on the planning number of vacationers. To freely fit 2-3 people, there is enough room 2 x 2 m (taking into account the table and benches), and for 10 guests it will already need 4 x 4 m.
Homeowners without experience construction work The design of a rectangular or square shape is recommended, it is the easiest and cheaper option. Hexagon and octagonal arbors look much more beautiful, but also to build them more difficult. The same applies to round structures, where in the process of assembly it is necessary to provide smooth turns of the walls. Example original ArborMade with your own hands, is shown in the photo:
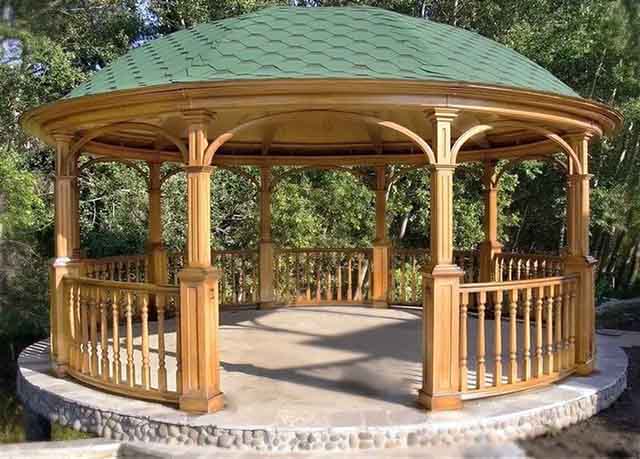
The main difficulty in the construction of hexagonal and round structures is a roofing device. It will not be a budget version with a single one or duscal roofWhat the square pavilions are overlapped. We will have to make a four-piece roof in the form of a tent or dome shown below in the photo, and this complicates the task.
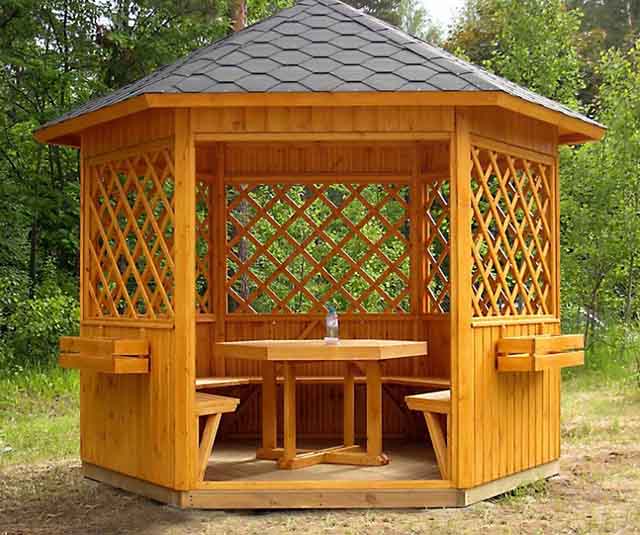
Reference. IN landscape design Unusual architectural forms are applied, not having roofs at all. These are pergolas - canopies closed on top of grapes and other curly plants. Roofing in such arbor dooms from boards or timber, which is subsequently wrapped with a vine.
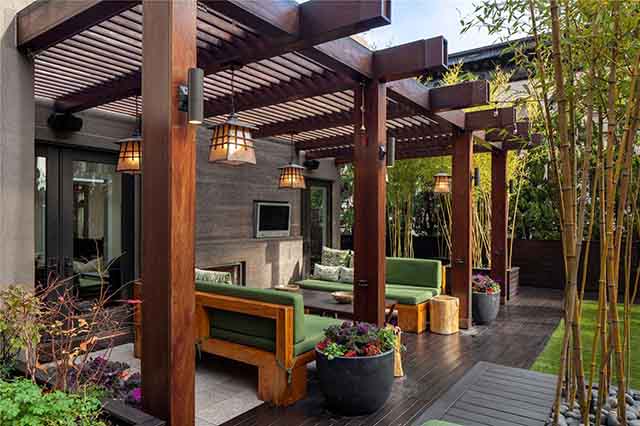
It looks like pergola - a gazebo without a solid roof
As for building materials, the beginners are better to build their first altanka from wood - boards, timber, OSB plates. People with experience can take up a metal gazebo with a polycarbonate roof, shown in the picture. But it is necessary to understand that the metal, in particular the pipes and profile, will cost more timber.
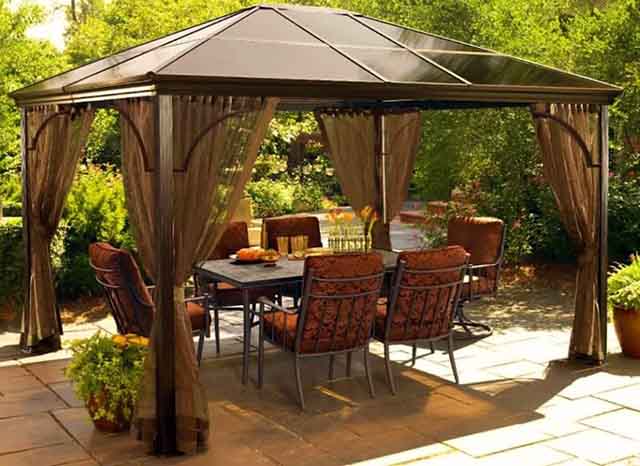
The internal design of the arbor remains at your discretion. But the alignment of furniture objects and different devices need to be thought out in advance in order to have enough space. The minimum set - the table and shops for vacationers, how to compose them, is shown in the photo. The interior can be added to the furnace with a barbecue grill, a fireplace and various furniture, such as wicker chairs and lockers.
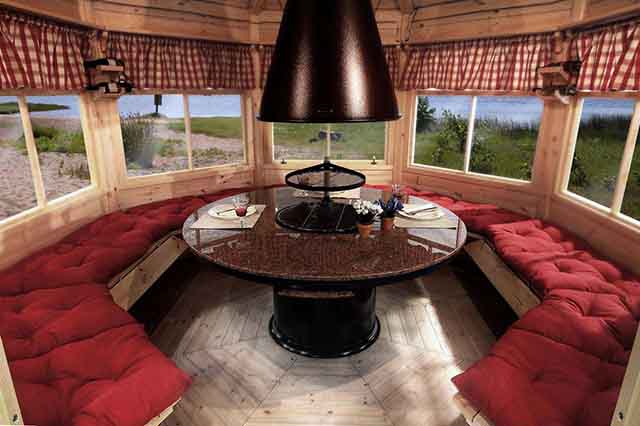
How to make a simple gazebo
We present a rectangular design with dimensions of 2.2 x 3 m, collected from the boards with the help of only two tools - the screwdriver and the electric jig. For the construction of a ledge from a tree shown in the scheme, you will need:
- board 150 x 40 mm - approximately 1 m³;
- ondulin's sheets either professional flooring - 10 pcs;
- konkovaya shaped elements - 5 pieces.;
- self-taking galvanized 4.2 x 75 mm - 450 pcs.
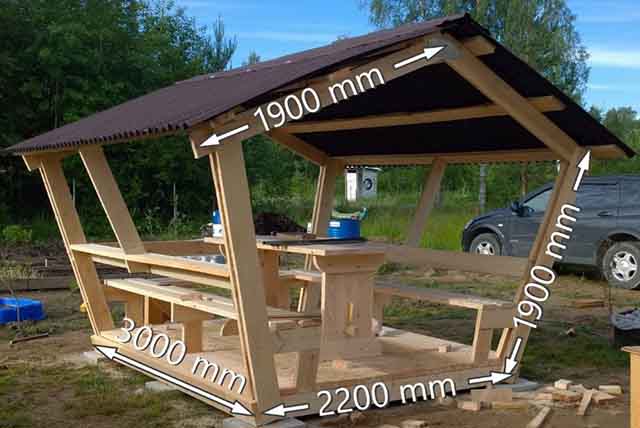
The idea of \u200b\u200bthis building is to apply the method of quick-erection frame housesWhen all the walls are harvested on Earth, and then put in a vertical position and are connected to each other. Due to this, you can make the gazebo literally in one day, which is shown on the video at the end of the section. Further, we consider the performance of the work in stages, starting from the foundation device.
Preparation of the foundation
Before building a simple garden gazebo to give, you need to clear the platform, remove all interfering items from it and align the land. Since the construction is very light, then the sediment of the soil under its weight will be minimal. Here, a column foundation will rather serve as an anchor so that the structure does not move from the place from the strong gusts of the wind.
Note. Below in video it is shown that the master does not make the foundation for its design, but only puts concrete tiles.
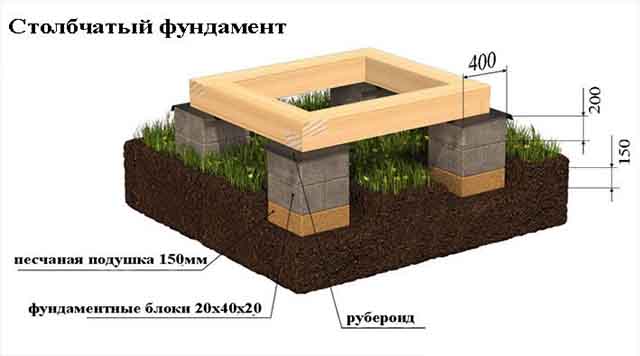
Slak Blocks
For a Foundation Device, use the next step by step instructions:
- Follow the platform and locate 4 angular racks. Drop in the intended points of the pit under brick columns 380 x 380 mm. Depth of mini-pitchers - 0.7-0.8 m.
- Match the bottom of the holes and pour a sandy pillow with a thickness of 10-15 cm. Prepare 4-5 buckets of concrete M150 and put on the sand to get the playground.
- After froze concrete mix Put the columns in a cross section in a brick. Also suitable slag blocks laid pairwise with dressing.
- Pillar walls cover bitumen, after which falling off the remaining sinuses with soil. From above on the foundations, put waterproofing from 2 layers of rubberoid.
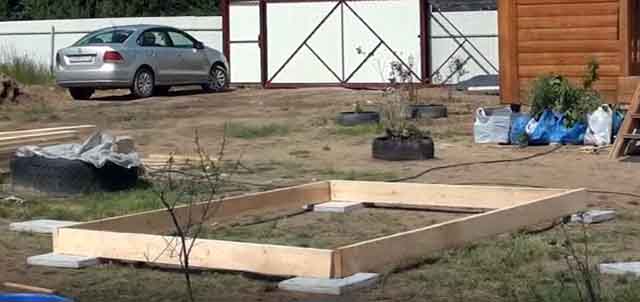
For subsequent mount wooden carcass Iron rods are inserted inside the columns. There is another way - installation of beams on anchor bolts. The base of this type is also suitable for building a pavilion on the frame of iron, cooked from round and profile pipes.
Important moment. If you plan to lay out the oven and brick inside the arbor, then a separate foundation is needed. How to build it correctly, told in.
Construction of walls and roofs
If we say briefly, that your task is to twist 2 end walls, set to vertical position and connect beams. Step by step it looks like this:
- Make frame wall frames, as depicted in the photo. For corner racks, use 2 boards, between which the lower crossbar and rafters are mounted on the self-drawing. For stiffness, screw the small jumper between the boards forming the lip of the roof.
- Install the frameworks in the project position and fix the backups. Connect them between the boards below and from above.
- Cut poland Lag. And secure it in the middle of the construction between two boards connecting the frontaths.
- At an altitude of 0.8-0.9 m, attach the railing, which will serve as an additional rigidity. Tie them vertical racks with the bottom board of the roofing crate.
- Finally form a roof frame from longitudinally laid boards. Sleep on top of Ondulin either straw and screw the skate elements.
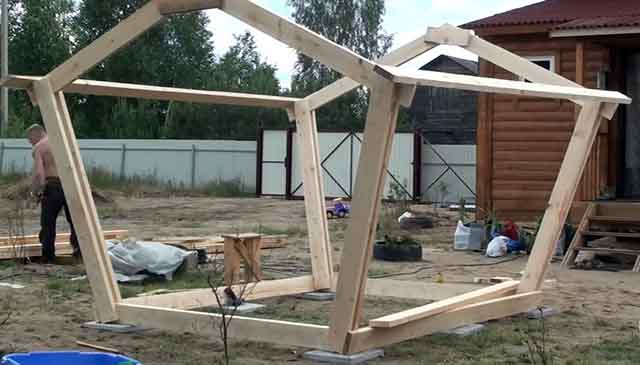
Council. It is not necessary to repeat the inclined design of the walls, as the master in the photo does. For simplicity, make frontons with vertical racks, and then act in the same order.
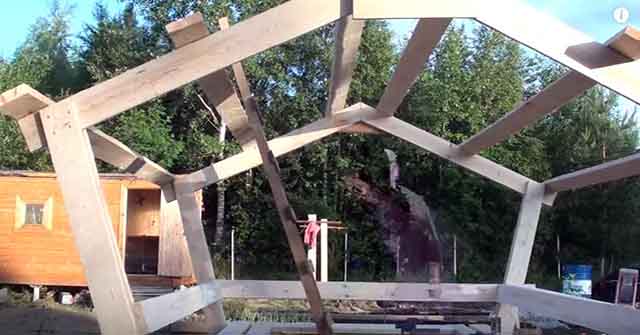
Do not forget before assembling the frame to impregnate all the wood with an antiseptic composition and give it to dry. This operation is mandatory if you want to extend the life of the structure. Printing and painting will do at the end of the construction.
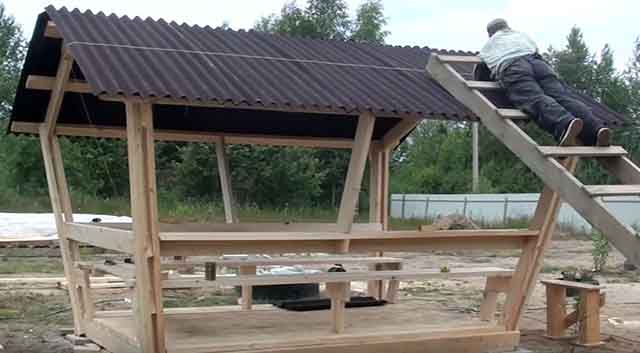
Flooring and decoration
In this design, the floors are found very simple: on 3 existing lags need to lay the boards, aligning one edge. Then scum them with self-draws to lags and crop ends sticking on the other side. Between the gender boards, leave the gap of about 1 mm so that they do not rub together and did not creak.
Council. Before laying the floors, attach vertical racks to the central lag, it will serve as supports for future benches.
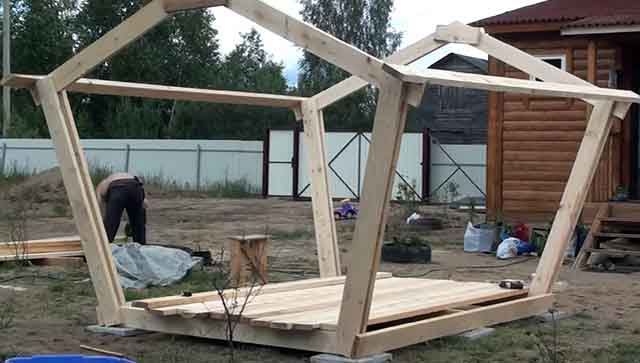
When the floors are ready, along the side walls it is worth moving stationary benches from the same boards. To do this, you need to install short racks in the corners (the average already exists) and connect their crossbars. The role of the backs will play horizontal jumpers mounted earlier.
For the design of the resulting arbor, you can give the full will of fantasy. Instead of unsightly ondulin on the roof, you can put mats from the cantham, and the side openings decorate decorative lattices. It will not hurt inside Altani lighting and paint it into the desired color or to cover wood with several layers of varnish.
The process of building on video
Construction of hexagonal arbor
Build Altanka with six angles is somewhat more complicated, although the order of work is preserved. For the construction, such materials are usually used:
- bar 15 x 15 cm - on horizontal beams;
- bar 10 x 10 cm for racks;
- the board 10 x 5 cm goes to the roofing device.
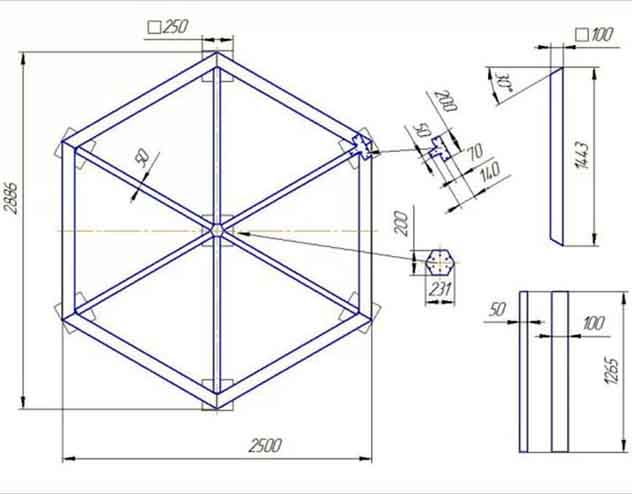
Foundation drawing with laid beams
To begin with the plan of the site, draw a sketch of the future structure - the right hexagon. Enter it in the area allocated for construction, and locate the design center. Now you can proceed to markup in the yard.
Since hexagon garden gazebos differ in shape, the markup of the site takes more time. To mark the points of installation of pillars of the foundation and vertical stands of the arbor, find the center of the structure and lean the peg in the ground, turning with the drawing. Then bring the rope to it, whose length is equal to half the external size of the pavilion, and at the end, fasten the stick. It turns out an improvised circulation, which you draw a circle on Earth. After breaking it on 6 equal segments, you define the position of the supports.
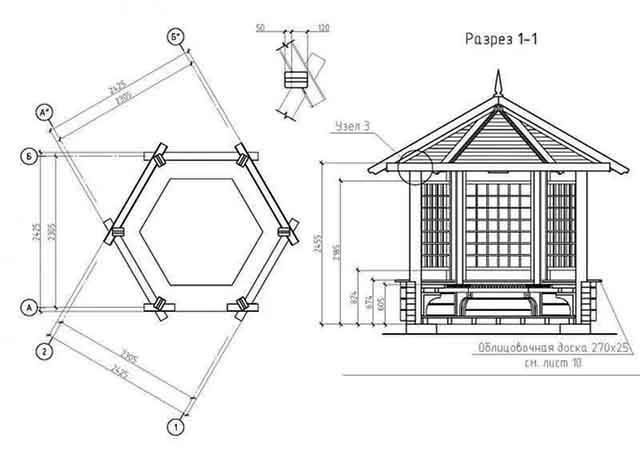
- Lay out in scheduled points foundationsAs described about it in the previous section.
- Putting on the foundation columns Ruberoid, attach the beams from the bar, interconnected by all of them. In the middle, set 3 intermediate lags (you can drive from the floors.
- Put 6 vertical racks and secure them to beams on the corners. Connect the top ends of the boards and put the railing, thereby tightening the box of the arbor.
- Collect the rafter system. The base should be the hexagon element squeezed out of the tree, the rafters are adjacent to it, which comes from each angle and the middle of the face (shown in the photo). Make the crate and install roofing from the selected material.
- Sept the floors and finish the walls.
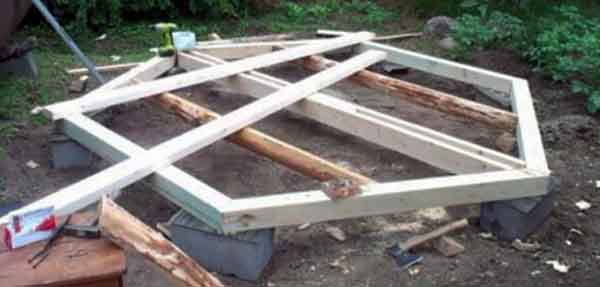
Note. The rafter system is not necessarily assembled on the place, at the height. The design can be led on the ground, and then raise it along with the helpers and attach to the racks.
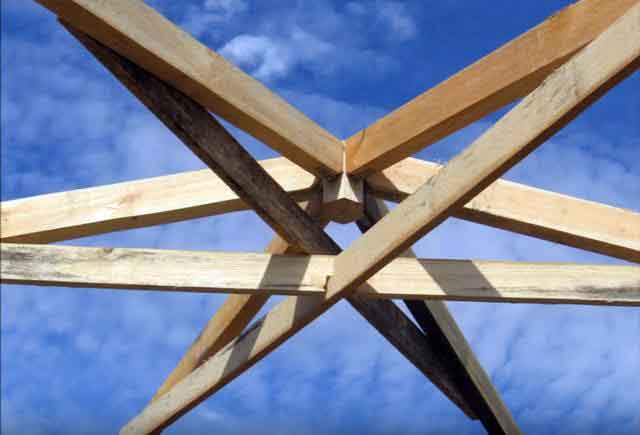
Device rafter system
If you wish from a large hexagon gazebo, you can make a winter garden. To do this, you will need to glazate all the openings and provide for the installation of the chimney stove. The order of construction work is shown in detail on the video:
Conclusion
Garden gazebos do not belong to capital structures, because they differ in low weight and do not need massive foundations. Therefore, their construction does not take much time, provided that there are all materials available. As you might make sure, in some cases you can manage alone. For the construction of more complex designs, for example, gazebo in Chinese style or a dome roof, unambiguously need to attract assistants.
What are the gazebo, located in the garden among green plantings? Of course, from a tree!
In any case, there are no wet processes, as when the walls are built of bricks, and the welding machine is not needed, as in the case of metal. Hoven, screwdriver, yes measuring instruments - that's all you need.
Let's figure out in the nuances of the assembly of a light summer facility for a holiday in the garden. Video in this article will give you a practical idea of \u200b\u200bhow simple garden gazebo do it yourself.
In the garden, as a rule, a little loose place, so the gazebo, if it is put, then small. It is usually selected simple geometric shape: square 2 * 2m, rectangle 2 * 3m or hexagon, with a width of a face 1.5-1.7m.
Although, the last option to the category of simple will not attract - and the markup is quite complicated, and the roof design. Yes, and without protective designs, a polygonal arbor, for example, an octaigrated (see), does not look very good.
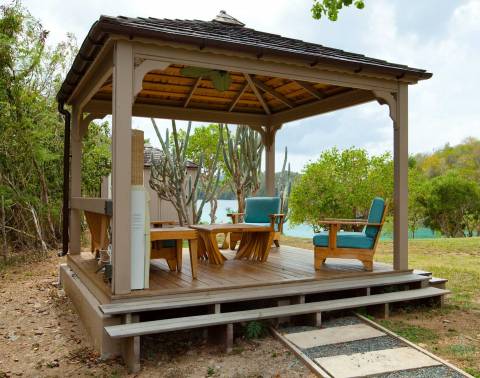
Simple gardens gardeners - this is most often the roof on the four-six pillars, and called this design Pergola. It often serves as a support for curly plants, but even without them, such a building may look quite elegant and solid.
It all depends on the design of the surrounding landscape, the finishing decoration of the structures, as well as accessories capable of creating in a gazebo and make its exterior.
In garden gazebos, it is usually not provided by a brazier or barbecue oven, since smoke and flying ashes are poorly reflected in trees and plants. This is not, but the place of solitude, where surrounded by trees and flowers, hiding from the sun, relax, read, chat, or, on the contrary, to sleep.
Constructive solutions and materials
- As simple gazebo Nothing it has it, the main thing is necessary to take care - this is a reliable fixation of carrier racks in a vertical position. In accordance with the selected method of construction, the construction materials are also purchased. What do you need to build a small gazebo on four pillars, size 2 * 2m?
- There is one golden rule: the more massive frame elements, the shatter looks sore. Therefore, even for such a small building we take a glued timber with a cross section of 100 * 150 mm. Considering that the height of the gazebos is usually 2.7-2.8m, it is more convenient to take four vehicles with a length of 3m than to transport and cutting two to 6m.
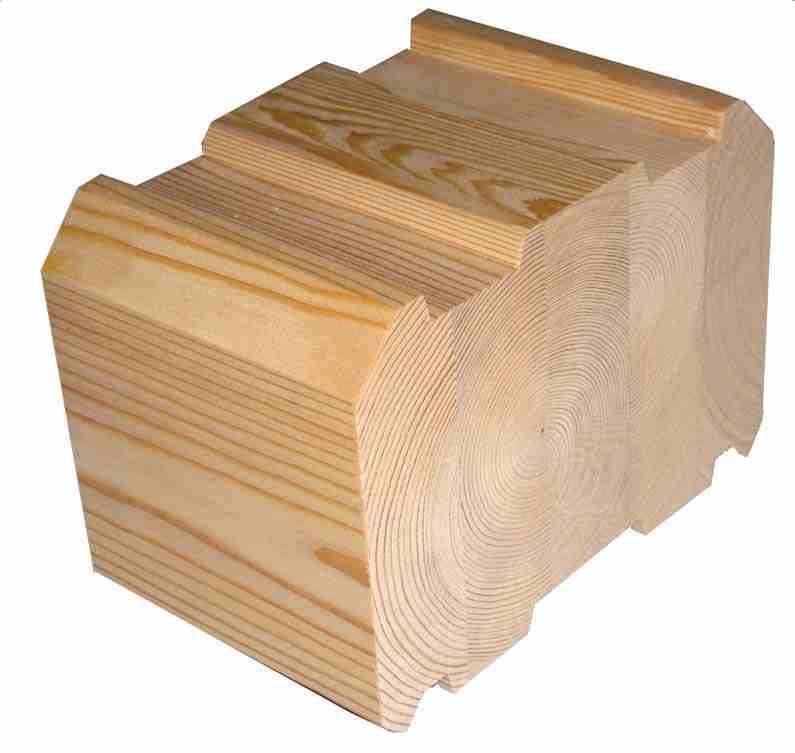
- If you take this option with a puzzle compound that you see in the photo, the carrier elements of the frame will have an interesting embossed texture. This can also be used at finishing finish, painting, for example, crests in one color, and the grooves are different. Its price is slightly expensive, but also the strength is higher, and appearance it is better.
- For the upper strapping, you can take bars not glued, and planed, and smaller size: 100 * 50 mm. It, as a rule, has a length of 3m. After cutting parts of the required length, and in our case it is 2m, pieces will remain. They can be used when installing the roof or, for example, for the manufacture of garden furniture.
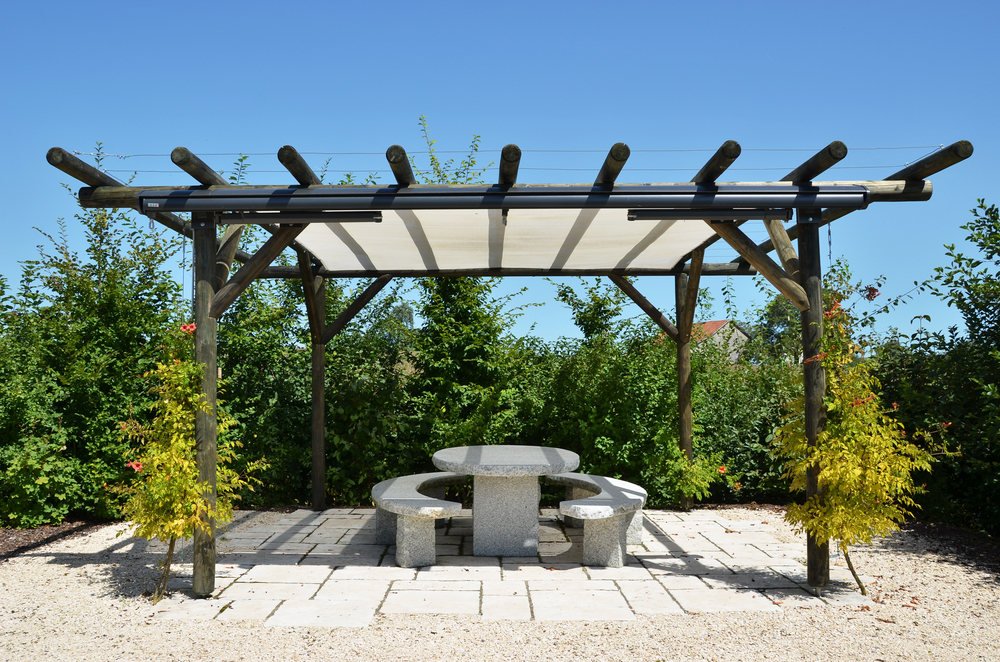
- By the way, about the roof. Pergola she can be like traditional scope, with roofingand open, made of boards (bars) laid on the edge. Of course, in a gazebo with a perforated roof, do not really hide from the sun and the rain. But it is intended as a support for fusing plants (see), which create such a shelter.
- If you decide not to plant lianas, then as protection on the roof you can pull the awning as it is done in the picture from above, or the roll polycarbonate can be used. In this case, the roof of your arbor will look something like that next example. To mount the rafter system, the pergola usually use the same material as for the upper strapping.
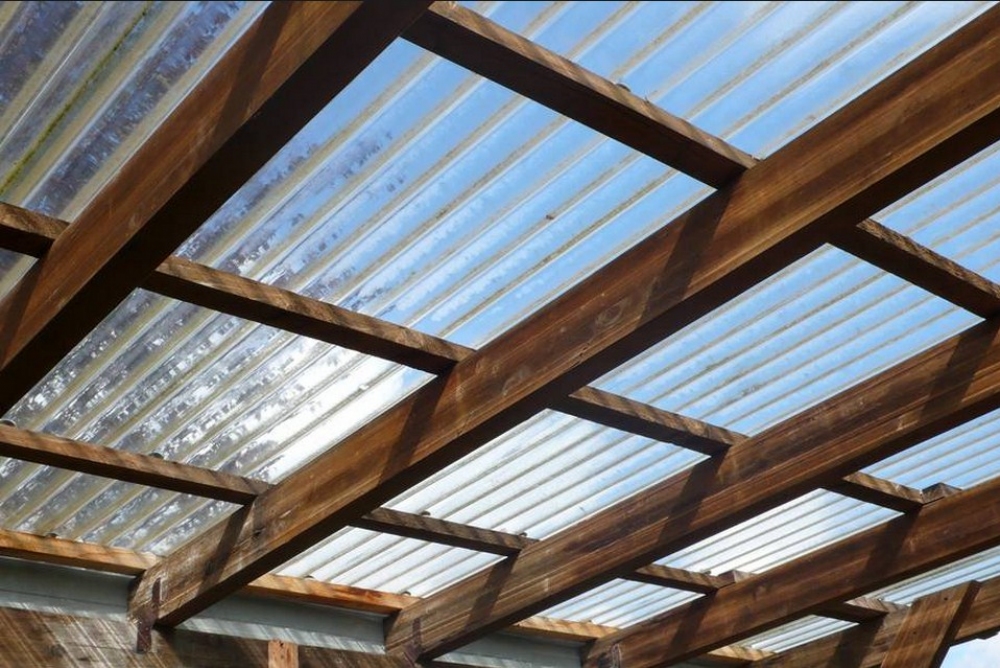
- To build simple garden arbors with your own hands, as well as correctly calculate how many sawn timber must be bought, make your own drawing or download the ready-made option. In addition to the materials from which the frame and the roof will be built, you need to purchase everything you need for the arrangement of the base and gender.
Note! As a rule, it is precisely, the design of the floor dictates a way of erection of the foundation. If you want the gazebo to be flooring from a wooden or terrace (composite) board or a garden parquet, you will first need to build a frame under the podium.
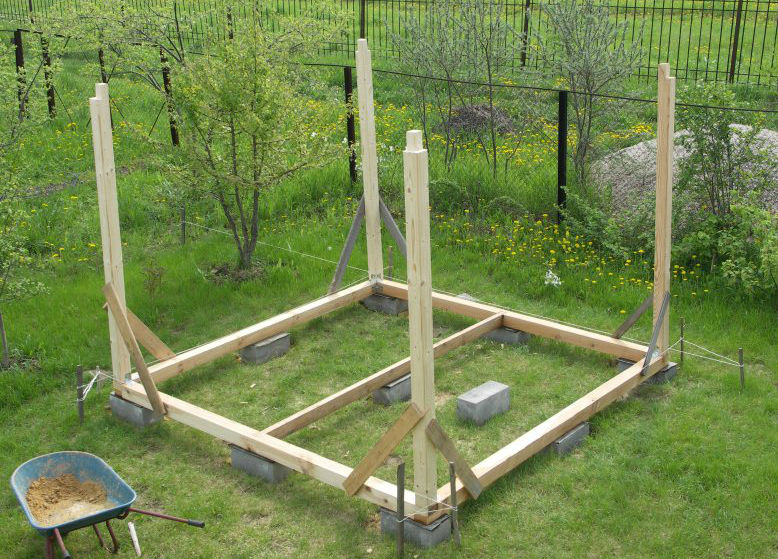
- By area, it can be similar to the size of the arbor or be a little more, and even with a path leading to the house that we see in the photo below. Accordingly, the number of support points in such a design increases, and the material for the assembly of the flooring will be needed more.
- The cost of structures, of course, is also increasing, but you will agree, go to such a gazebo, you can even in domestic slippers - neither puddle or dust nor dirt. In this case, the frame of the floor arbor consists of a lining bar of the same section, as well as the rack. This bar performs the function of the lower strapping: the vertical bearing elements of the arbor will be attached to them. This is done with strong metal corners.
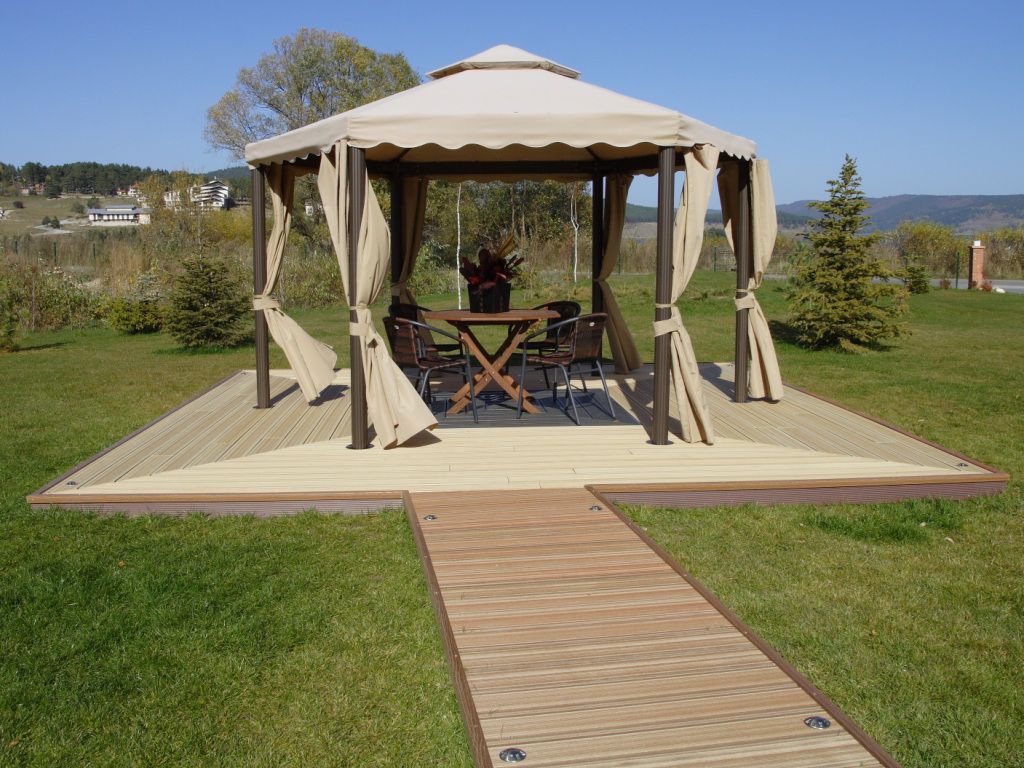
Exhibit them before proceeding to the flooring. Lowering the lower strapping on the concrete, half outlets into the soil blocks. She herself serves as a support for a bar 100 * 70 mm, according to which the board is laid.
Fastening racks without lower strapping
If the floor is not provided in your garden gazebo at all, then you will need to equip the reliable pillars under the racks. You can make them differently, and there are several options.
The main goal is to securely secure the rack in a vertical position and do not give the tree to controversial with a wet soil. Next, a brief instruction for each method.
Option 1
If the ground on your site is rather weak or near the water, as a support for the gazebo, the foundation from piles will be made. If it is screw metal piles, then the wooden racks can be fixed on their head and in this way, which is shown in the bottom of the bottom.
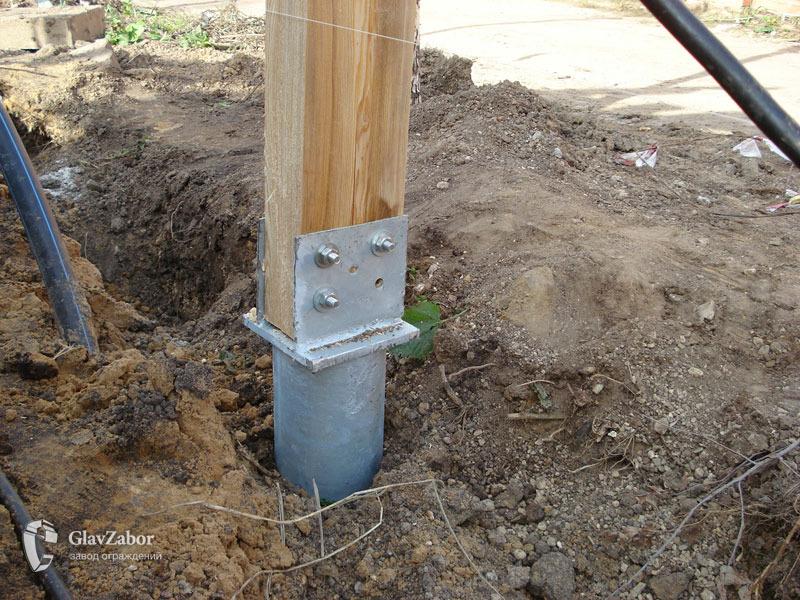
That is, the pile's headband in the form of the letter "P" weld two plates with holes for fastening. A rack with the same holes is inserted between them and fixed to the plates of bolts.
Option 2.
Piles can be not only metallic, but also monolithic - the so-called "TISE" design. If you say short, it looks like this: an asbetic tube is taken, under it with the help of a garden drill the corresponding hole is made and the frame of the reinforcing rods fit. After its installation, a concrete solution is poured into the cavity.
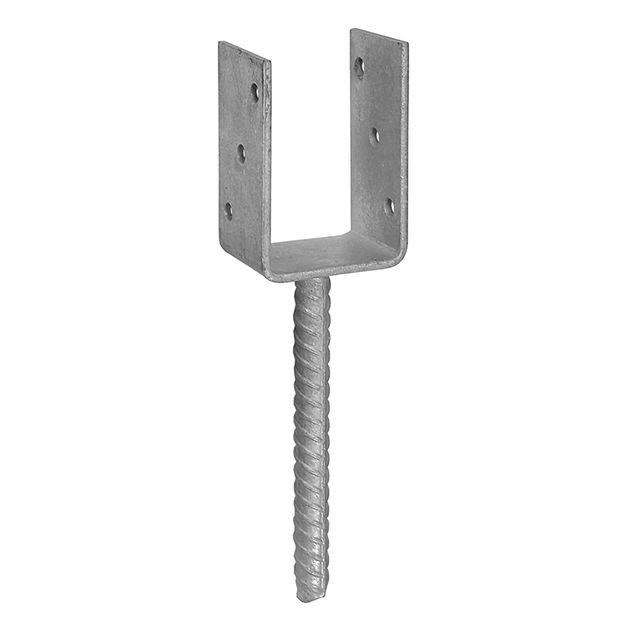
Next, while the concrete is not frozen, it is inserted into it, it is selected by vertical and deployed a mortgage detail - such, let's say, as on the example given. There may be other options: by configuration and size, the anchor is selected in accordance with the cross section of the mounted element.
Option 3.
If you have a tight dry ground on the plot, install pergola racks can be directly in the ground, as it is done in the construction of fences. For this, the recess is closed with a depth of 70-90 cm: its bottom and walls are littered with geotextiles or polyethylene, and then begin to prepare the base.
By 15 cm it is trambed with sand, and then about a height of 20 cm fall asleep with rubble. The stand, the end of which should be treated with liquid bitumen, is lowered into the prepared hole, the sinuses fall asleep with rubble or clay, and is poured with liquid cement mortar.
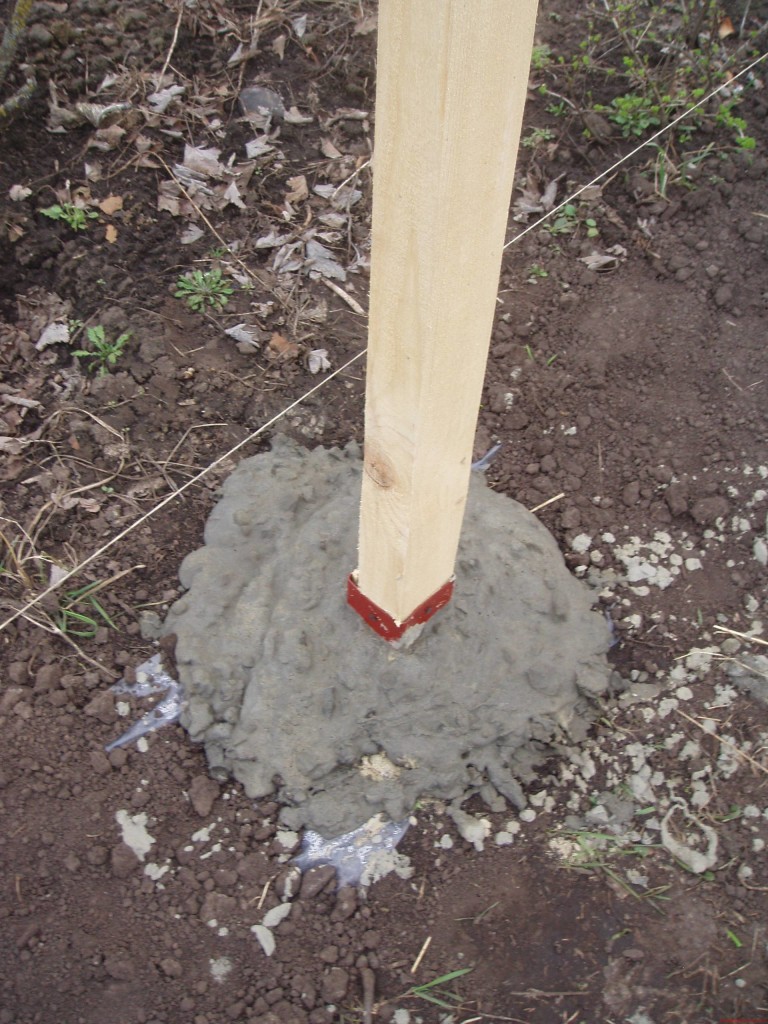
It can be done a little differently: not to pour rubble on the sandy pillow, but lay out the brick, you can have an old, foundation pole with a hole inside. The rack is inserted into this hole, after which is deposited with a solution.
Top strapping and roof
Further work can be continued only in a few days when the solution hardens well. In the meantime, since there is no gender in the gazebos, you can do the arrangement of the territory inside the future gazebos. You may want to slain the base, lay out it with a stone or tile.
So:
- As already mentioned, a timber is taken for the upper strapping, a sequence of 100 * 50 mm is taken, but it may be a board, for example, a size of 220 * 25 mm. It all depends on what kind of roof you want to do. If the roof is scope, then the binding is done all over the perimeter of the arbor.
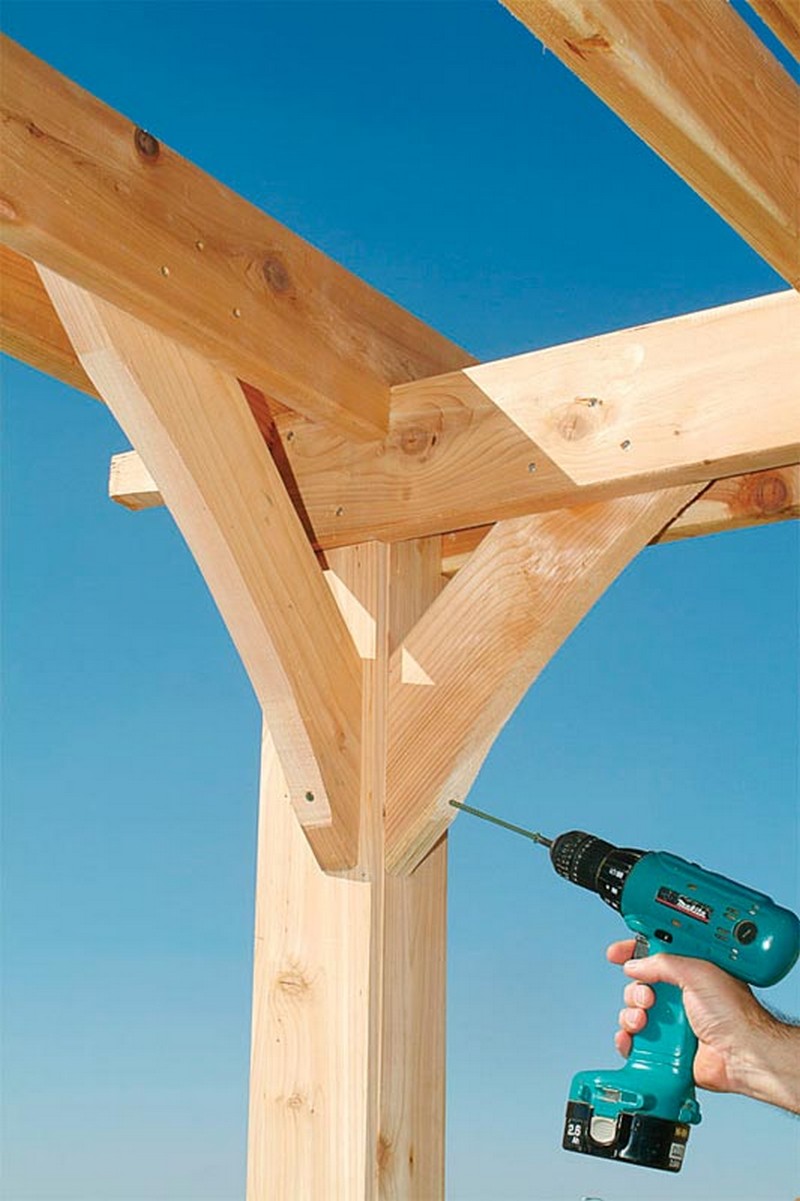
- If the perforated roof is traditional for pergola, then the strapping is made only on two parallel sides. The fact is that horizontal elements (timber, or board) are mounted in the transverse direction, and they will reliably hold the spatial design of the arbor frame.
Cutting parts and their processing: priming, grinding, sample of grooves, drilling holes, it is necessary to produce in advance before the start of installation. Since the rafter board is installed on the edge, it makes excavations that correspond to the thickness of the strapping element to which it is worn.
This compound cannot be called reliable, so the elements are connected to the stiffness, as shown in the example from above.
Conclusion
At the final stage, a ready-made arbor paint is either tinted with a veil and covered with varnish surfaces. It remains only to think what accessories are better to use to improve so simple design. Nothing decorates the gazebo as curtains (see), especially if they are bright, with a flower pattern, or simply make up the contrast of wood finish.
- They are suspended on flexible ceiling curtains attached to the crimped board, or along the edges of the fabric are wide loops and cling to a round bar. In the picture above, we see another solution: a solid piece of fabric, per capped through the entire pergola, simultaneously performs the role and awning, and curtains.
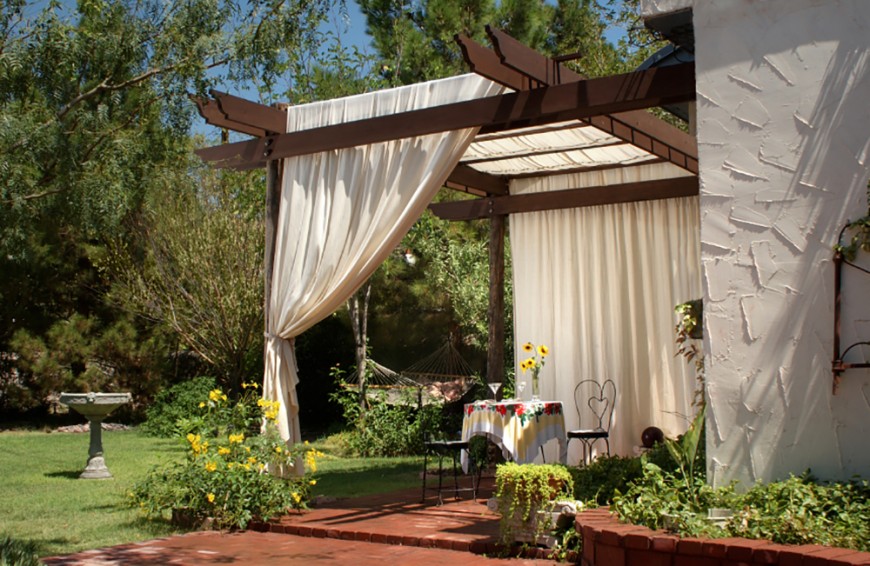
- By the way, it is better to use waterproof, they are sold in stores. There are also folk ways Make textile waterproof, and you can easily find this information.
Since pergola has no enclosing structures, benches and shops are not built in them, but otherwise the gazebo will look like a bus stop. It is usually a round table with wicker chairs or upholstered furniture with a low table and pillows to the curtains.
Well, and if the entrance to the gazebo or at its perimeter will be planted flowering plants, the gazebo will become the main decoration of your garden.




