Most individual houses provide for only a residential part without additional economic buildings. Over time, residents, in the presence of a free space near the house, often the need to expand the constructive with their own hands or with the involvement of qualified specialists. This may be due to various reasons, for example, an increase in the number of residents of residents, the acquisition of the car for which the garage and other circumstances will be required. An extension is auxiliary part of the building that adjoins its capital walls from one or more sides.
Varieties of attached buildings
The construction may be:
- Open, in the form of a canopy adjacent to the capital wall, summer veranda, porch or terrace.
- Closed:
- living room with panoramic windows;
- several additional residential rooms;
- kitchen with barbecue and dining room;
- a separate recreation area, children's game complex or sports gym;
- insulated garage;
- workshop with storage room;
- sanitary household node with pool or bathroom;
- russian bath or sauna, is mainly carried out from wooden logs or timber as an extension to wooden houses;
- greenhouses for year-round growing vegetables, a greenhouse or a winter garden;
- to accommodate boiler equipment for heating.
- A superstructure in the form of an attic, provided that the carrying capacity of the existing foundation allows such an increase in the load.
Depending on the purpose, the heated warm extension is satisfied or without heating.
Necessary agreement
A project of an extension to a private house can be ordered in specialized design organizations or to develop independently. To change the construction of the building, you must be obtained in local administrative authorities permission to build, which is necessary, as well as on the construction of the main house. The project must be coordinated with the authorities. and early zero, utility department. If the distances from the border with the neighboring areas regulated by the construction regulations, the written harmonization of neighbors is necessary, preferably certified notarized. The illegality of the construction of an extension is also recognized in the absence of a written consent of all co-owners of the building for work.
It should be borne in mind that permission to carry out work is issued only with the existing registration of rights to own land plot and house in Russia, taking into account the state cadastre. In the absence of the necessary coordination, the structure can be recognized as illegal and subject to demolition. Registration of permission to build ordinary canopies or porch is not necessary.
Designs and materials for the construction of the exhaust part of buildings
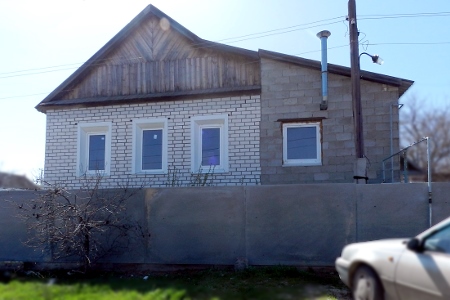
The added part should harmoniously fit into the overall interior of the house. A two-storey extension will be glad to look at a one-story building, which also will complicate the construction. It is recommended to use for the construction of walls of the same materials, of which the main structure is constructed. For extension K. wooden house Apply a tree, and brick brick. You can use foam or aerated concrete blocks, and for harmony, combine with the design of the house bore under a tree or brick. High or with the presence of rotation of the porch, as well as open veranda and terraces are definitely framed by a periodile fencing.
The foundation of the capital extension to the old house is desirable to build one type with existing under the main building. Of course, for the construction of a simple canopy, a porch or an open veranda, there is no need for a powerful foundation. In most cases, a fair base is enough with a small depth of attachment or screw piles.
For capital buildings and garages, reliable and strong foundation designs are needed. Mostly prefabricated and monolithic ribbons or monolithic plate. When using pillars and screw piles, the stitching is necessarily performed, and to protect the space under the floor, a clogging from the cladding cladding with a heater from basalt minvati or other similar insulation. At the top of the foundation, horizontal waterproofing from rolled waterproofers (glassizole, waterproof, ruble, or rubberoid) is necessary.
A good option is a skeleton extension to the house. The frame is constructed from wooden bars with a filling with insulation (for example, mineral wool plates) and a tough moisture-resistant plywood, OSB plates or other materials. A bounted building can be performed with window processes. Doorway It is more convenient to internal, which allows the passage to the additive part, without leaving the street. But permissible and the device input directly from the street.
The roof is most often suitable for a single one. It is important to ensure the impossibility of clustering in the place of snow adjoining, so the roof is performed with an angle of inclination ≥ 25 degrees. Canopy is most often covered by sheets of monolithic polycarbonate or ondulin.
Paul, depending on the purpose of the room, can be concrete (mainly in garages, workshops and storage rooms), wooden, lined with porcelain stoneware or tiles. Often are suitable for "warm floors".
Garage walls are recommended to build from non-combustible products (bricks, concrete or light concrete blocks) with overlapping reinforced concrete slabs or professional flooring. Be sure to provide a number of ventilation holes.
How to make an adjuncing an extension to the house
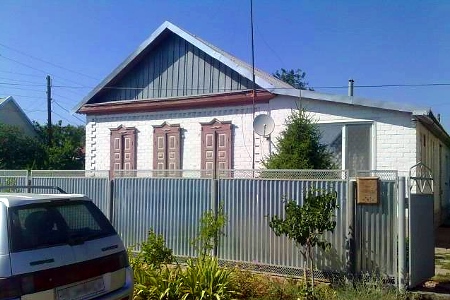
The connection of an existing building with an extension is one of the most responsible buildings of construction. In case of non-compliance construction technologies In the adjunctions, cracks are inevitably formed with disclosure large slots. This is caused by the difference in existing loads and the complete lack of or slowing the rainfall of the foundation of the old house.
The attachment of the attached part is performed in the following two versions:
- With a deformation seam without direct contact of the foundations, walls and roofs. It is recommended in the presence of problem soils (peat or clay). There is a gap between the constructs, later filled with elastic heat and waterproofing materials. Admissible tab of the board processed by several layers bituminous mastic. The resulting seam closes with decorative inserts. Be sure to eliminate the possibility of education of "snow bags" on the roof in the places of pairing.
- The inclusion of all constructs in collaboration. The new foundation is arranged with a location at one depth with existing ones. It is used for the bases of soils that are not exposed to bubbishness. The inhibitory surface of the old is purified from soil soil, a layer of waterproofing and a notch is performed using a perforator. Inverted holes are tightly clogged by reinforcement rods with sealing of holes. The resulting mortgages are connected by welding with reinforcement carcass The foundation of the extension, and concreting is performed with a thorough seal of the mixture using a deep vibrator. Brick walls are connected similarly. The rods are located every two rows in the seams of the new masonry. Wooden designs We are tightened with steel bolts or studs with double-sided carvings complete with wide washers, nuts and lock nuts. To pairing the roof you will need to remove the part roofing and a joint attachment of rafters and beams of the house and an extension with the addition of new additional nodes and racks. In some cases, it may be necessary to build a total rafting system or replacing elements of greater length.
The second option is more difficult, time consuming and cost, although it is impossible to ensure that the joints of the connections will not disappear over time.
Depending on the design, the materials of the existing house and the appointment of the pretty rooms, the foundation type, material and wall thickness are selected, slinge system and roofing materials For a new building.
Before making a decision, how to build an extension should be envisaged to all possible nuances of future construction and guaranteed to protect themselves from possible administrative sanctions.
Advantages of an extension compared to the pre-construction
- Reducing the volume of work on the summary of engineering communications (electricity, water supply, heating, sewage, ventilation).
- Less material consideration and cost of construction, as it is used at least one existing wall.
- Rational utilization of the territory without tampering additional buildings.
- Additional insulation that prevents the penetration of cold air directly into the house with a decrease in thermal losses.
It often happens that the construction of a private house was carried out without the construction of economic supplies, but then the need for them arose. Modern projects The houses often assume only the utilitarian function of the house - there will live there. And what, that a person will still lead any economic activity - no. In addition, it is sometimes an urgent need to increase and a living area of \u200b\u200bthe house. An extension of foam blocks, brick extension, wooden - the creation of these structures will help solve this issue once and for all.
Types of attack
The type of buildings determine depending on what it should be in it. It can be room, toilet, garage, kitchen and anything. By the way, in the middle lane of Russia, it is often possible to meet a building in the form of a greenhouse in which fruits and vegetables can be grown even in winter.
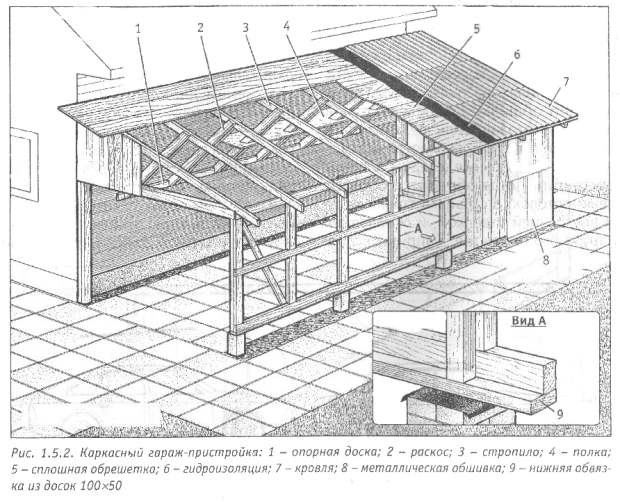 Diagram of the device garage-extension
Diagram of the device garage-extension Indeed, in this case, all the necessary engineering communications can be left out of the house. Of course, the construction of the structure must be coordinated, even if we are talking about wooden terraces Or just attached a veranda to the house.
Creating a project and selection of location of an extension
Projects and construction of such structures suggest the following steps:
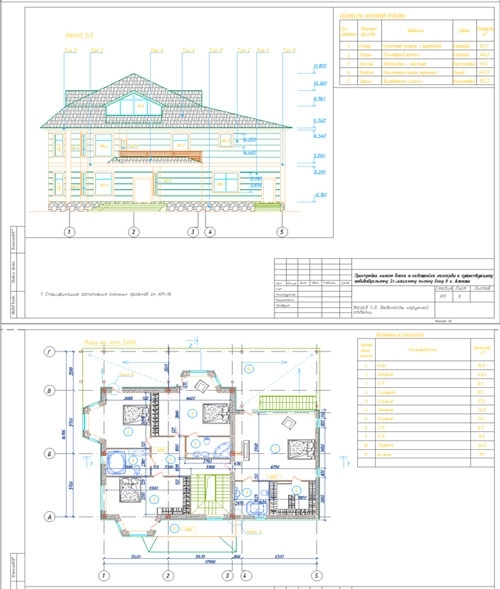
As for the choice of materials, it is better to be guided here to follow the following rule: it is necessary to create projects and produce the construction of an extension from such materials from which the house itself is.
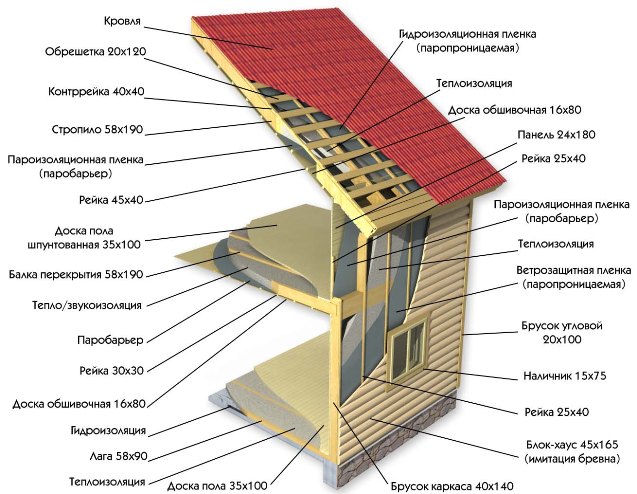 Device frame house in context
Device frame house in context For example, if you need to attach the terraces to a wooden house, then it is better to be wooden. Of course, this rule is not always possible to follow.
Suppose a person wants to breed chicks, he needs high-quality, unproduced, warm an extension of the brick. In this case, this option should be preferred, despite the fact that the house is wooden.
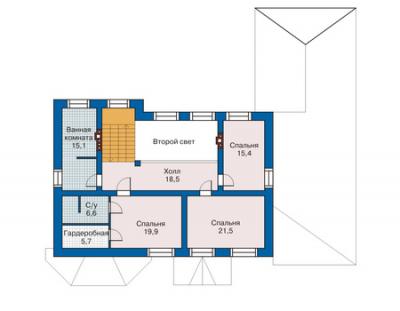 Options for the location of the attachment to the standard wooden house
Options for the location of the attachment to the standard wooden house Calculation of estimates
Actually, the estimate itself is not so difficult, it must be taken into account as follows:
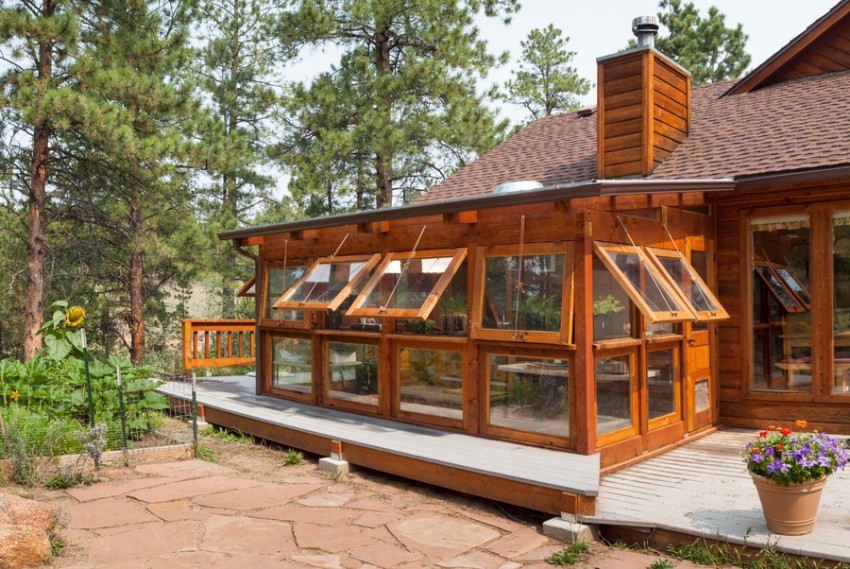 An example of a veranda restricted to the wooden house
An example of a veranda restricted to the wooden house 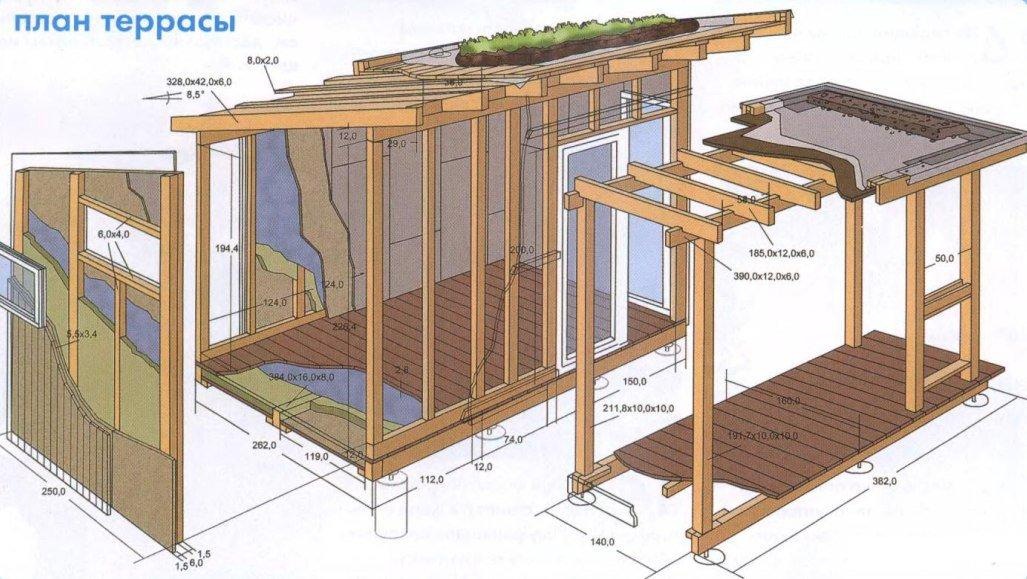
An estimate for construction should be made immediately after projects will be prepared, regardless of whether the terraces will be attached or simply wooden shopping blocks. This will avoid unpleasant surprises in the future.
Construction of the foundation and compound of foundation
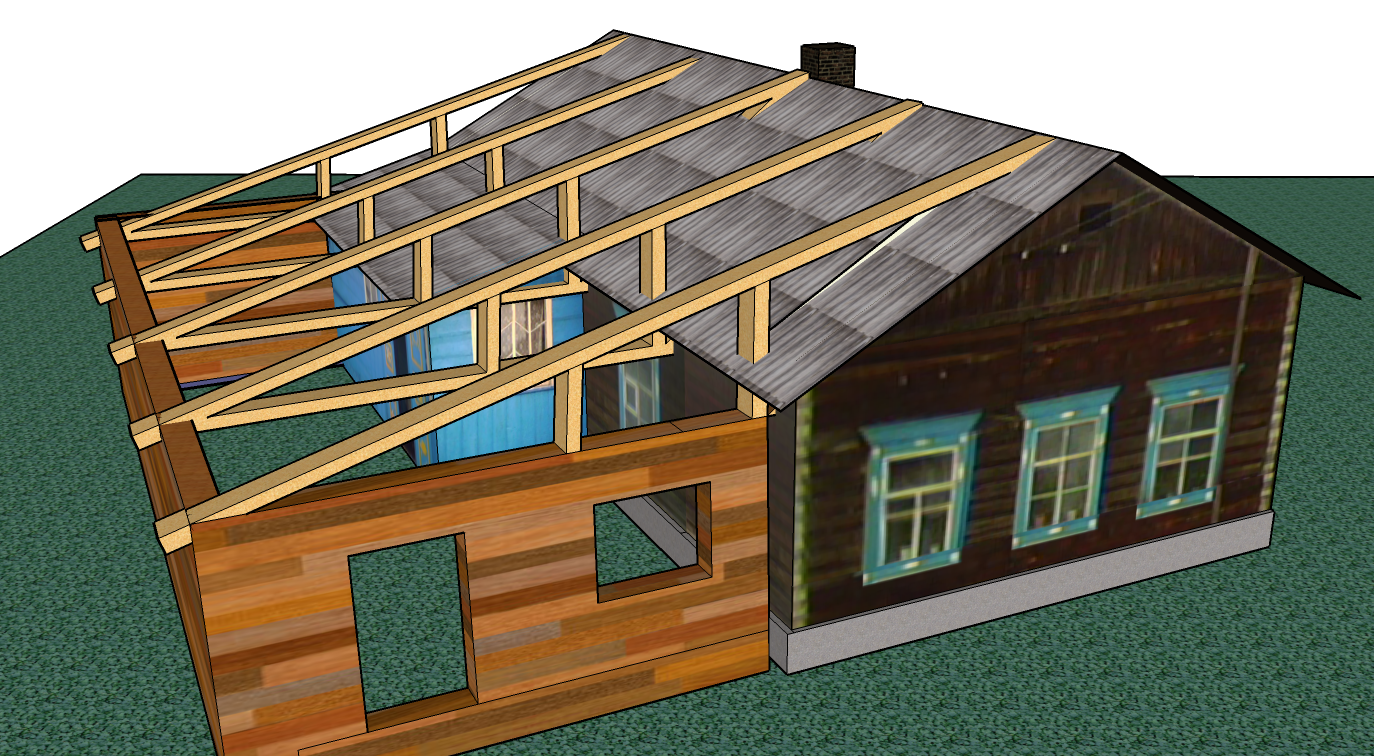 In Russia, quite often to wooden houses attach the baths
In Russia, quite often to wooden houses attach the baths Even the construction of an ordinary terrace to a wooden house involves the creation of a new foundation under it. An option with the elongation of an old foundation disappears at once: it is impossible to do this, but to connect both foundations into a single whole then - this is not only possible, but also necessary.
For example, even under the wooden terraces will need to do exactly such a foundation as the main house. So, first you need to decide on the type of foundation itself.
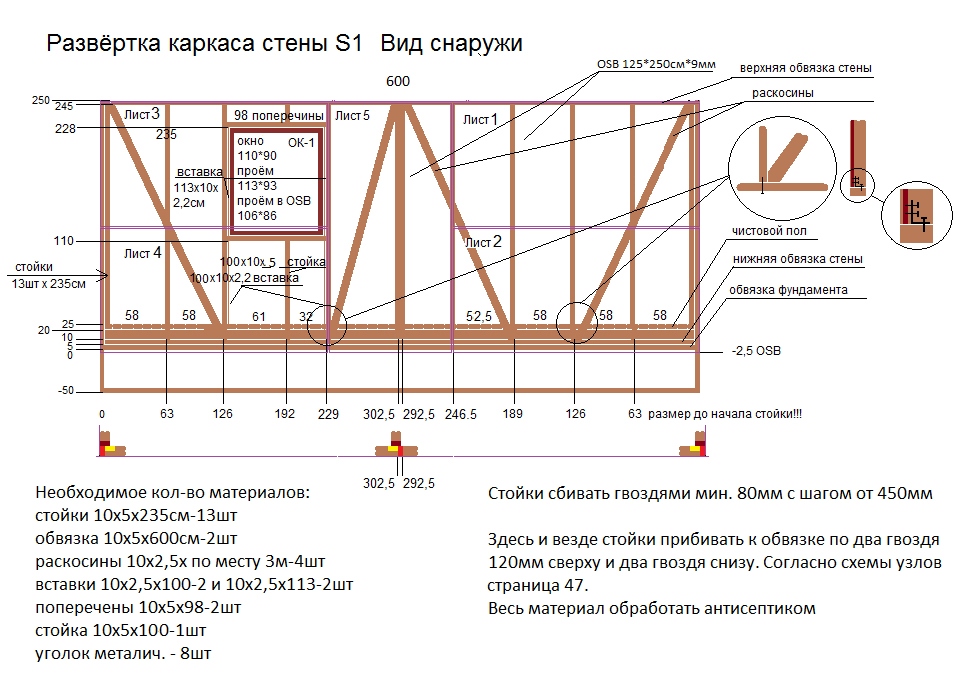 General scheme of a frame of the frame of the frame house
General scheme of a frame of the frame of the frame house Actually, there are 3 options for foundations that can be used as a base for an extension:
- Monolithic;
- Columnar;
- Ribbon.
A columnar foundation is used in Russia extremely rare, as it can only be installed on very hard soils such as mountain.
It can be applied, for example, for the construction of the arbor, however, such buildings are usually not attached to the house, but put next to it. By the way, for the arbor, instead of the foundation, you can take old tires - this will be quite enough.
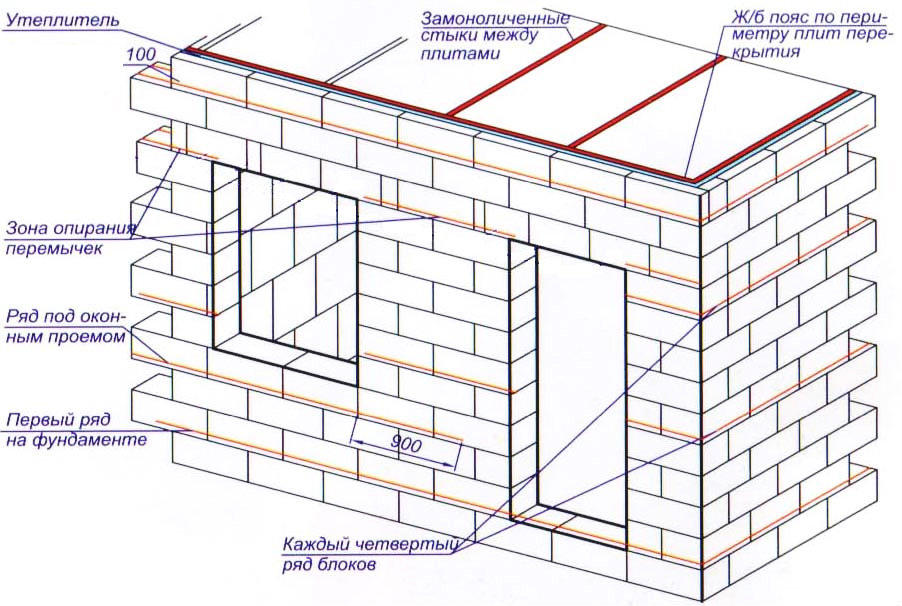 Focosle blocks masonry scheme
Focosle blocks masonry scheme Monolithic foundation It will be most durable, but its installation is not always appropriate.
Monolithic - the most solid foundation, as they say, "on the century". However, the cost of its construction, as it is easy to guess, will turn into a round sum, and labor costs will be quite and very impressive. In general, it is better to choose a classic ribbon foundationwhich is ideal for any extension to a wooden house.
Placing communications
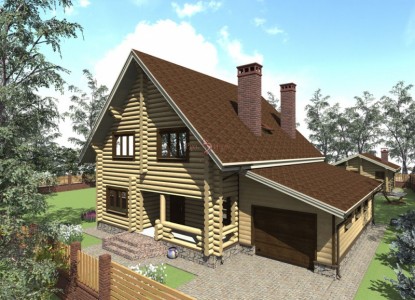 Example of an extension of a garage to a wooden house
Example of an extension of a garage to a wooden house As noted above, it is easier to place any communications in an extension easier, because the room will be adjusted directly to the house itself. What does it say?
For example, it is enough just to lengthen the existing water supply, sewer or heating system - all, no butt and exhaust welding work. It also applies to the laying of electrical wiring, which, with the help of a perforator, can probably be even the most neraddable schoolboy.
Another thing, if we are talking about really complex engineering systems. Suppose it is necessary to carry out a branch from the main gas pipeline. First, no one will give it on your own.
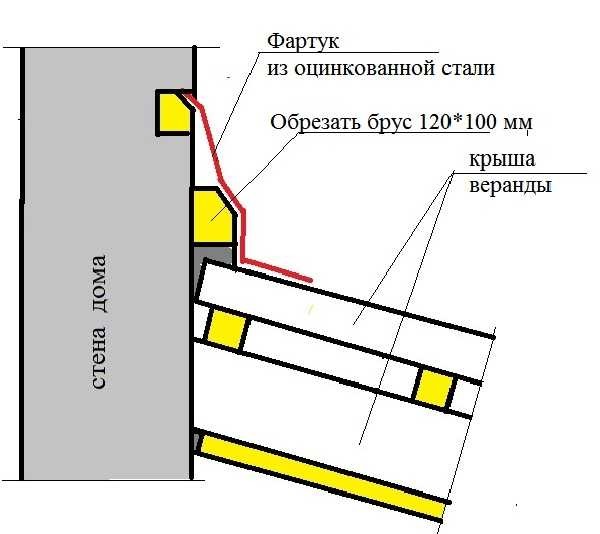 Device attached to the house veranda
Device attached to the house veranda Secondly, it will require, speaking without the shadow of exaggeration, colossal cash spending. So it's worth thinking. For example, in Kuban, you can often find an extension kitchen to wooden houses.
And even if the gas is held in the house itself, the gas cylinder or the same electric stove will still be in the extension (the oven is also the common option). Such nuances must be considered.
Message with other rooms
The question of how to make an extension to the house, even if we are talking about such a form of work, as an extension of the veranda or another extension from the bar, should assume and solve the problem with the message between the attached construction and the rest of the house.
This problem has 2 solution options:
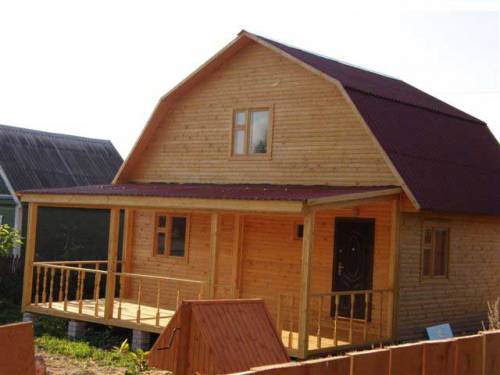 Covered terrace - great extension option
Covered terrace - great extension option - An extension to home from a bar can have a post with a house with door Piecemade in the main wall of the house;
- The entrance can be carried out by the street (an extension to the house from the bar makes it easy to carry out both options, but there is no other material from the tree).
In the first case, the solution will be convenient, because, in fact, the living area increases the entire house. But there is one extremely important nuance: the process of coordination in this case can stretch for many months, because it is necessary to make changes to a lot of documents.
Yes, and the carrier wall of the house may seriously suffer. If the owner of the house is ready for such developments of events, then it is, of course, it is better to prefer this particular option, and not any other.
Perform a cutting of a loose in the bearing wall with marginal caution!
If money There is not enough desire to pass the bureaucratic circles of hell there is no, then the option with the entrance from the court will be not so bad. Especially in terms of cost it will be much cheaper.
Video
You can watch the video on how to make a frame extension to a wooden house.
In the village, are you happy? On the one hand, it is so modern and practical, especially in summer. No need to look for a cheap recreation base, buy trips to the boarding house, send children to the camp. In your home you can live all summer, good, near railway. You can get to work in half an hour. But, what beauty: fresh air and space, near the forest and the river. Nature manits your paints and freshness. But here is the problem, the house is old, though strong! It is good that the tree is not damaged by time, not beaten by termites. Only in small areas there are damage to logs, non-local nature.
Patches on the roofs
On the family council it was decided to cosmetic repair of the old wooden house With the replacement of certain elements of the roof and floor, parts of damaged logs under the windows or in the crown area. First of all, it is necessary to repair the roof that has a leakage in some places. For this, complete disassembly and replacement are not required. In places that create, patchwork from the same or similar material. To install patchwork on the roof, two rubberoid rolls and a decent piece of resin were needed. Assistants are needed in such a matter to melt the resin, raise it and rolls upstairs. The proceeded part is thoroughly cleaned from garbage and poured melted resin. The resin is smoothed and on top of the rubberoid slide. Drown in the resin tightly sucks, not allowing leaks. Industry offers many modern roofing roll Materialswhich stick to the surface without resin, but by heating by a soldering lamp or other heaters. They are a bit more expensive in price.
Replacing parts of Brenen
With independent repair of the old wooden house, separate damaged must be replaced. For this, rotten areas are cut down, and at the ends install ridges. They are attached new pieces of logs of the same diameter as old rounds. Under the new wood lay a layer of packle. New logs should be treated with special compositions. Such work will be prevented in the future the appearance of new rot. If there are cracks in the logs, they should be processed and selected by special components. An ideal form of repair would be a complete change of damaged logs, but such an event is costly and long-term. It is carried out when they are going to live in the building most of the time or constantly. Temporary cottage house can be repaired by capital when there are no material problems.
Extension to home Repair of an old wooden house Repair scheme of an old house Strengthening the foundation
Cosmetic repair of an old wooden house
Internal cosmetic repair of the old wooden house is carried out for their pleasure. It's nice to come from an urban apartment to a clean room, not overstaturated by expensive furniture and exclusive decor objects. In this case, simple paper wallpapers or color plaster are suitable. Wooden floor, not having rotting plots, you can only paint. In case of the appearance of rotting sites, damaged places change. Top places linoleum or coating of fiberboard. From unnecessary furniture items worth getting rid of. Freshness of repair and not cluttered space are a criterion of convenient housing.
How to make an extension to home?
Over time, the total area of \u200b\u200bthe house becomes not enough for the family in which children grow up, and then grandchildren. In this case, many owners are willing to make an open-type extension to the house, wearing a name - a terrace, or a closed type - a veranda. In order to make an extension of any type to home need a foundation. It will not be necessary only if the open area is planned in front of the house, which has four erected brick or concrete columns that serve as a light covering without doors. At the same time you can build a beautiful arch. And then, under the supports it is necessary to make four small foundations. In order for the veranda to be friends with the main walls, it is necessary to shrink the foundation of an extension. Good hosts poured the foundation in the late spring or in summer, and only a year later, the next summer, begin to build the walls. During this time, the soil must be condensed in the area of \u200b\u200bthe future veranda. It is impossible to allow the new attached building to be squealing, involuntarily moving, relative to the main construction. It gives out such complex deformation, cracks or detachal of the walls may appear in unpredictable places. The most experienced specialist can not suggest how to make an extension to the house for a fastened foundation. In this case, an additional soil traaming and a light weight of overlapping and a roof material can help. An extension is elevated from different materials, among which the most sought-after and acceptable are:
- wooden frame structures;
- log structures;
- brick;
- block.
In the extensions use huge frames, like on the balcony, with a height of 0.5-0.6 meters from the floor, even lower than the window sills in the rooms. Thanks to the peculiar alternation of deaf and opening windows, their size, the special design of the extension room is created. The roof of the veranda, usually, single and colorful. Best Material For the roof is an identical material with a coverage of the house or easier - rolled, steel, asbestos-cement, aluminum.
Purpose of an extension
An extension to the main premises is carried out from materials identical to the main construction or differing from them. In each separate case The attraction is executed, depending on which type of room you want to see the owners and how warm it should be. Most often on the veranda organizes a place for gatherings and eating. Sometimes it serves as summer cuisine. Along with this, the veranda can become an extra bedroom, especially in the warm season.
In order to make the house with a comfortable, the optimal solution is to create an additional area. First of all, projects for attachments to a wooden house and any other must be properly legally decorated.
It is better to do it before, since it is easier to make changes in them than to redo the finished design.
Objectives of the construction of an extension
- Arrangement or porch.
- Creation of technical premises (workshop, garage, boiler room, electrical, storage room).
- Expansion of residential premises (living room, bathroom, kitchen, dining room, hallway).
It should be borne in mind that the extension has some features compared to other facilities.
What extensions are suitable for a wooden house?
Despite the functional distinction of additional premises, there is a prerequisite - ensuring the safety of the main structure. For wooden houses The use of attacks from identical material is suitable for the sake of creating harmony and warning overload a foundation. If the main building is a firebox, it is suitable for logs, timber and even aerated concrete blocks. But wooden extensions remain preferred.
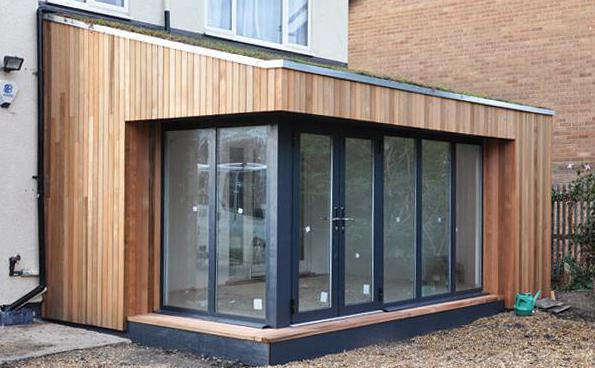
The most rational option is to attach a frame design. The presence of modern materials makes it possible to make new rooms with the most comfortable and functional all-year round.
What should be considered when creating an extension?
The following factors should be provided in construction:
- And his dimensions.
- The condition of the walls with the roof and which elements require replacement.
- The possibility of a rigid connection of structures and creating the transition between the premises.
- Transitions between the premises.
Due to the fact that wooden extension It gives shrinkage during the first year after construction, its hard attachment to the walls of the house is not recommended. Between them leave the so-called providing relative surveillance of walls vertically. It is necessary even with the general foundation and separates all parts of the building from the bottom up, up to the roof. Finally, seam is filled with elastic ribbons, polystyrene foam, plastic mass from bitumen, silicone or acrylic.
With combination different materials In place of the connection are applied to mortgage elements: fittings, channel, corner. The tightness of the joint is created using a gap of 1-2 cm, which is later filled with the mounting foam and closes with asset. Metal should be carefully painted to protect against corrosion.
It is quite realistic to create a basement under the new place. In this case, a ribbon foundation of deep downstream is necessary. But it is impossible to lay a new base below the sole. The sole of the foundation of an extension should be the same as at home, or accommodated above.
Project work
The most popular projects of attachments to a wooden house due to economy, simplicity and efficiency. First of all, a project is created. An extension complements the house, creating a single whole, and not a separate part of it. It is important to provide for the state of contacting walls and, if necessary, replace the fired parts.
One style should be followed. The dimensions of the additional structure should not exceed 2/3 of the house. At the same time, it is necessary to take into account so that the general type of facade is not disturbed. The area of \u200b\u200bthe veranda is usually about 20% of the house.
An extension can be two-storey. It is important to ensure its reliable heat insulation. If the attached room is combined with houses at home doorwaysIt should be reliably insulated. Otherwise, it will affect the microclimate of the whole house. Cold protection must be provided on all sides.
With a change in a residential building, permission is necessary for the city architectural committee. All the necessary drawings are preparing. Price of services construction companywhich takes the creation of an extension project to a private house, ranges from 25,000 p. The appropriate option can be selected by the proposed photo. 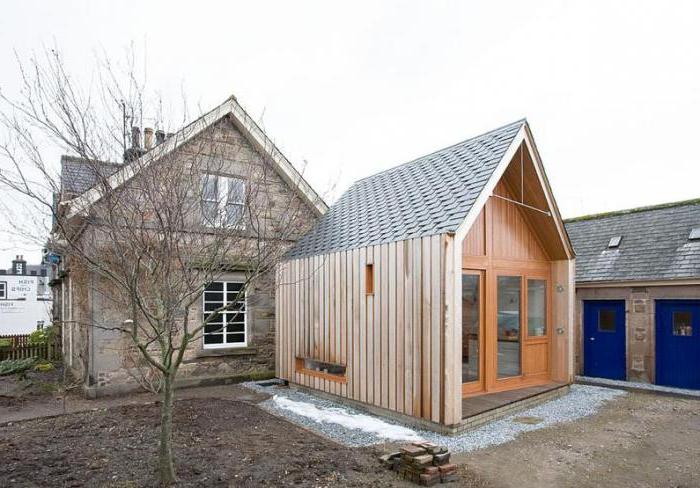
Typical ready projects Apply it is difficult because it is necessary to bind to the existing structure of the house and the state of the soil. They are taken as a basis, making changes in a different level of complexity, depending on the wishes of customers. As a result, an original solution can be obtained. 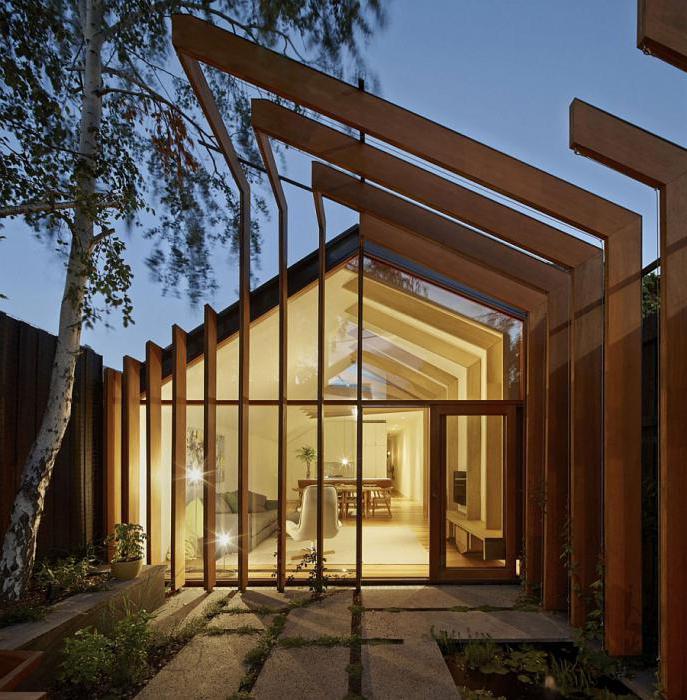
Erecting a new foundation
When projects are being developed for a wooden house, special attention is paid to the foundation. So that he did not give shrinkage, it is connected to the base of the house. Montolitis will not be able to get, but it is possible to get closer to it. First rushes the trench and the pretty parts of the main foundation are released. Waterproofing is considered from it, and then the crown with a diameter of at least 100 mm dried out the depth of 60-80 mm. After instead of the crown, the roeper is inserted and thin holes are drilled in concrete. Then the fittings are clogged. It is tied to the frame of the new foundation and the fill with concrete is made. After hardening, waterproofing is laid on the base, after which you can build an extension from any material, but it is not recommended to create heavy designs.
If the reinforcement of two foundations do not do, over time they can disperse.
How to make a roof?
The roof of the extension is erected separately. She is made a single and big bias. The connection with the main structure is not performed. At the same time, it is necessary to ensure a dense fit of the roof to the wall of the house. Then her sediment will not happen in the process of drying and shrinkage of the structure.
The roof is located below the main or it is done with it as one. It should be envisaged that the shrinkage of the new structure does not lead to the seeding of the roof. If it is decided to build a roof of the overall, then you have to make the reconstruction of the entire roof.
Construction of an extension from a bar
Projects for the wooden house most often include the manufacture of new designs from the same material, for example, from a bar. The building is usually attached to the wall of the facade and can have as many floors as their home. Then the foundation is being done as the same, and the roof can be a common or one-sided scope. Under the veranda is used the lightweight columnar base.
Walls are asked by the same technology as for the main house. The timber is connected to between themselves. The mounting to the main wall is made by plates with screws or brackets.
An extension from the bar is usually intended for residential premises. 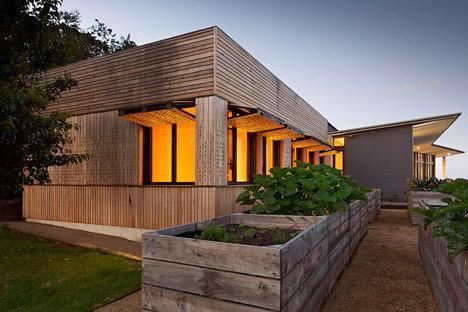
For her, the roof can be done in common, tied overlaid with metal corners. The design of the drainage system is done solid.
The extension costs are as follows:
- type of construction and finishing;
- number of floors;
- the complexity of the foundation;
- availability of communications;
- view of timber.
The total list also includes the price of the project, transportation and complexity of construction. 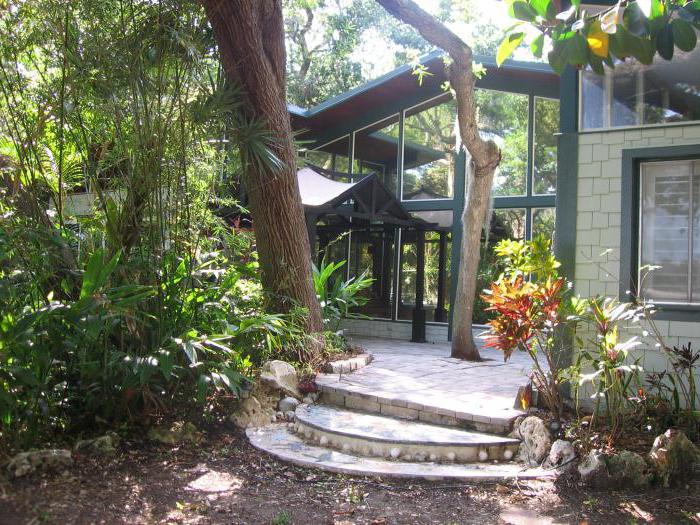
Frame extension
The frame base is the simplest and most common solution for the construction of an extension to a wooden house. Despite the fact that this technology has recently appeared, it has received universal recognition due to the efficiency and speed of construction. 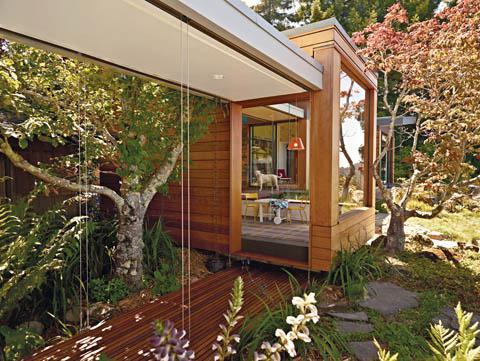
The frame is made of wood or metal. The cost of the design depends primarily from its purpose. The greatest costs require the construction of a residential premises, where the insulation of minvata, foam, polyurethane foam and other heat shielding materials is required.
Metal structures are made from profiles of different shapes and sizes by welding. Cheaper wooden frame Also distinguished by durability and durability.
The foundation is made small and can be finely brewed or bar. It is excreted on par with the main level.
Wooden frame is processed by antiseptic and fire makers. Then the assembly is made. From the facade of the walls, the walls are trimmed with sheets of plywood or OSB, with a siding or plastic finish, and from the inside - clapboard. If it is pre-coated with several layers of varnish, the service life will significantly last. The insulation is stacked between the outer and inner trim.
Tower of Porch K. frame structure No difficulty. Under it is made a small foundation associated with the main one.
Conclusion
An extension to the house allows with minimal cost to increase the living space and create comfortable conditions for life. It can be done with your own hands if you correctly develop your own or make changes to the finished projects with reference to specific conditions. At the same time, it is impossible to make mistakes in construction.
It is inexpensive and quickly enlarged at home with the help of a frame extension to the house. Why is this kind of attachment takes popularity today? Their main feature in a number of advantages, such as:
- low cost of building materials;
- high speed construction;
- full no shrinkage in contrast to other designs;
- minimum.
Frame extensions to the house - an excellent solution for homes with small living space
The frame extension to the house from the tree will change its architecture. This type implies the presence of a carrier skeleton or from a edged timber, from which the lower strapping and an angular rack is performed.
When the carrier skeleton is fully assembled, the terrace must be insulated and produce a roughing (CSB sheets, SML or OSB). Only after the black sheathing can be moved to the terrace finish.
This type of attachments are inherent in excellent indicators, because they are warmly given very slowly, so you can heat such an extension quickly and easily.
Its decoration can be carried out only after the complete end of construction, and with this construction can be engaged at any time of the year.
If necessary, over time, change the finish of such a terrace will be much easier than with ordinary classical construction.
However, during the construction of such a terrace, all moments should be taken into account. To avoid the occurrence of cracks and deformation of the extension, you need to properly place the deformation seams. What is deformation seams? The deformation seam is a seam that cuts the building from top to bottom. Such seam allows independent sediment in the vertical position of some parts of the building.
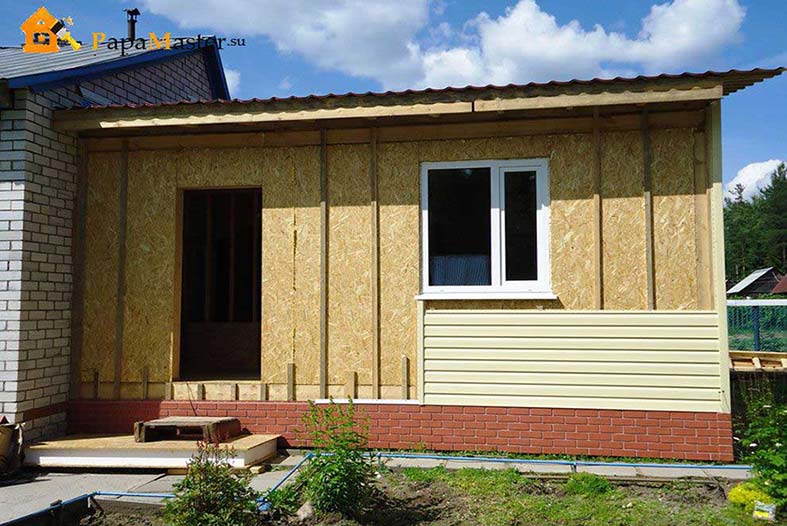 Frame extension to the house
Frame extension to the house 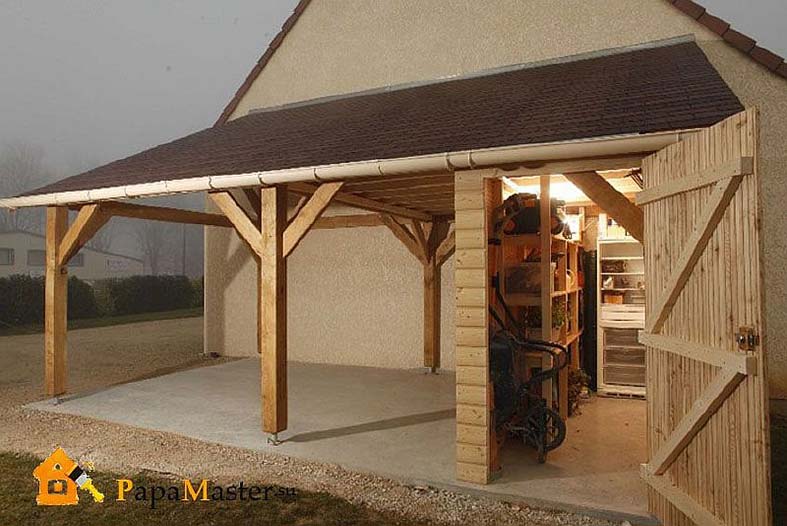 House extension project
House extension project
To avoid the fracture of the flaghel, it is necessary to separate the flibel with sedimentary seams (2 centimeter cracks), which should begin from the bottom and pass to the roof and so between all parts of the building. In the consequence, these gaps are filled with polyfistoles, plastic bituminous, silicone or acrylic mass and elastic ribbons.
How to choose a suitable object of extension to the house?
The terrace should complement the overall picture of the house, and not look like a separate element. Therefore, before you give preference to one project, you must completely think of it. The terrace should be spacious, but at the same time it cannot take more than 20% of the house itself.
If the house is built in a classic style, then the house should be an ordinary classic form so that it supplemented the house and created a single whole with it.
Frame panels are able to create a "thermos effect", heat in which, in contrast to the usual brick walls Saved seven times longer.
Frame projects The attacks to the house began to be popular due to its low cost and ease of installation.
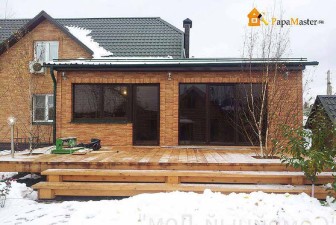
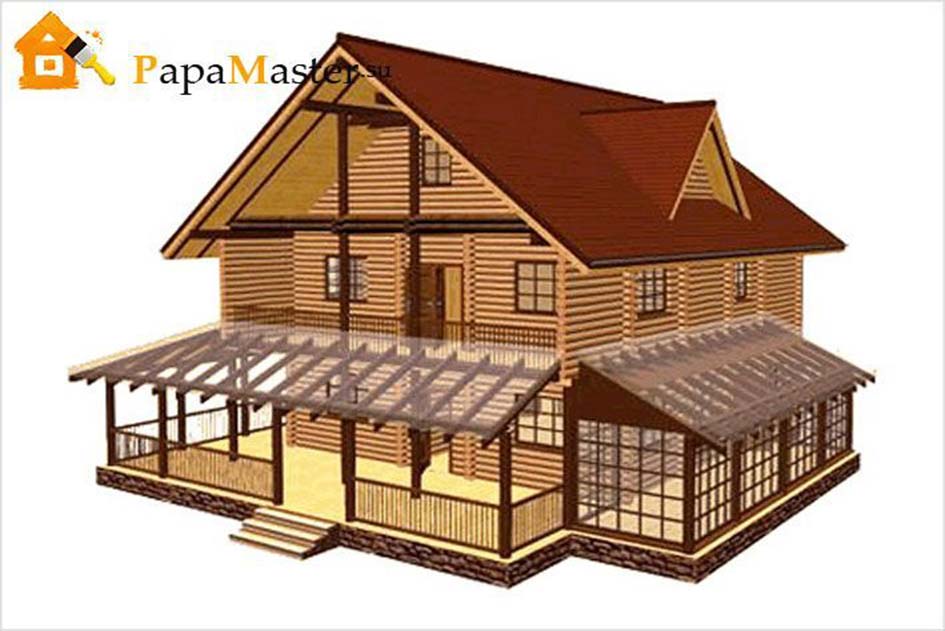
The main carrier function with this frame technology falls on, and different kinds Thermal insulation and sheaturing "take" the task of protecting the design from an external destructive effect and suppresses thermal insulation and external noise.
With lateral expansion of the house, special attention should be paid to the protection of the old part of the building. When designing a new extension to the house, you need to pay attention to the fact that the bearing walls are perpendicular to the previously built part of the house.
With an extension of the flaghel, the distance from the old foundation to the new one can be in a few meters. In this case, the overlap must be installed so that they are closer to the old construction, but at the same time they should not rely on the old walls.
Connect two designs - the main part of the house with an extension can be even an inertial way, for example, to open the slab overlap into two walls - old and new. However, it is necessary to make it carefully that in the consequence of the walls had the possibility of small movements when settling the foundation.
Any terrace selected with the mind and made correctly can decorate the house and give it a completeness. However, the main rule when choosing an extension - it must be combined with the style of the house and be in size no more than 20% of its total living space.




